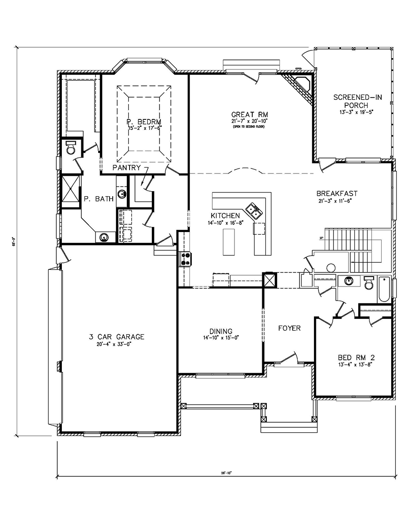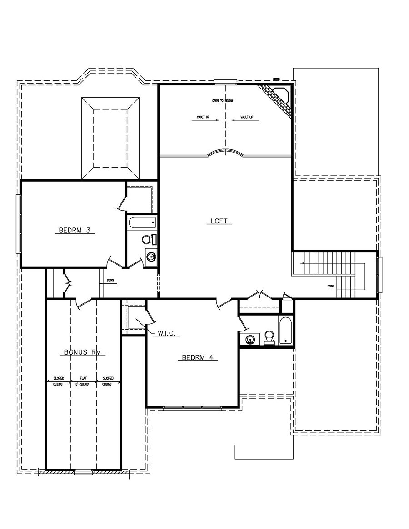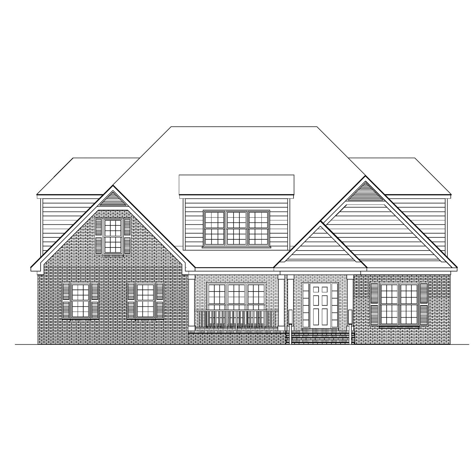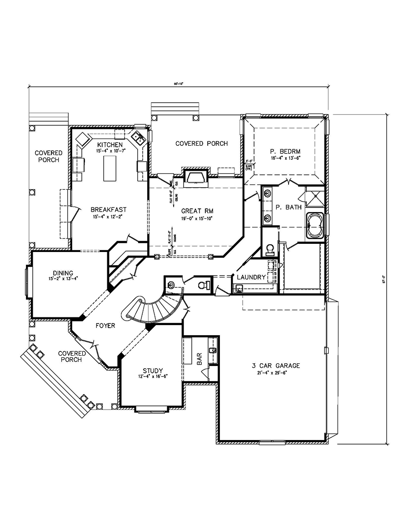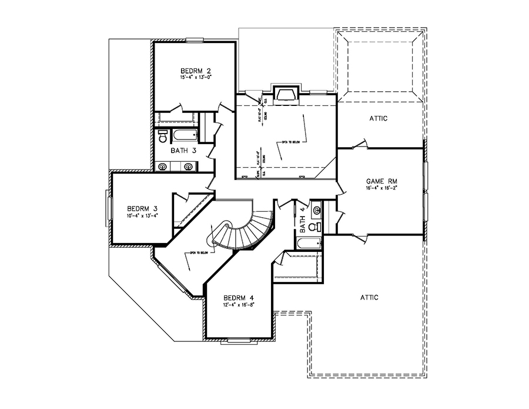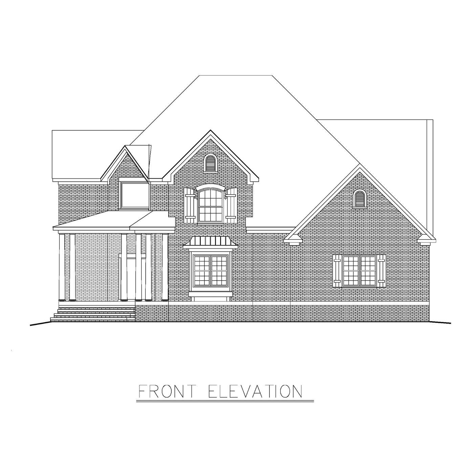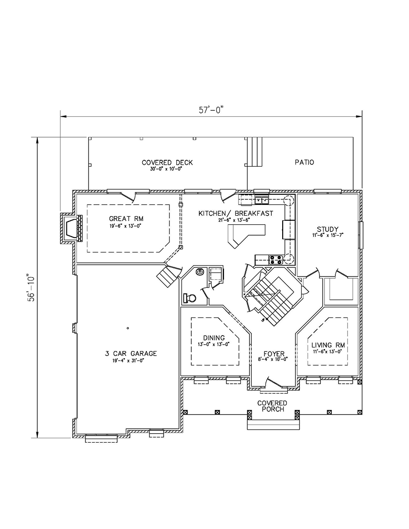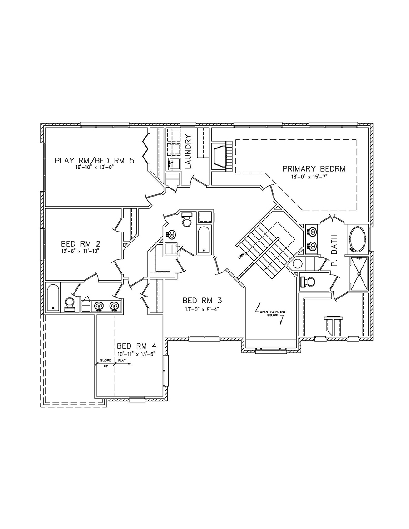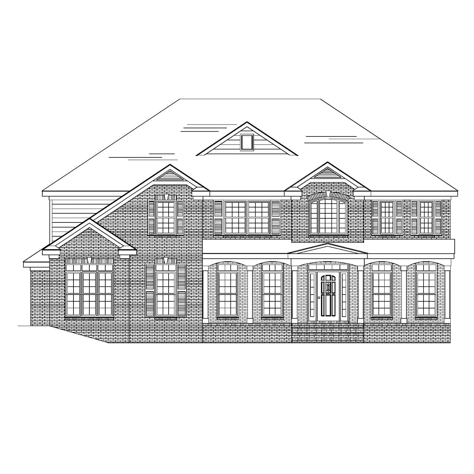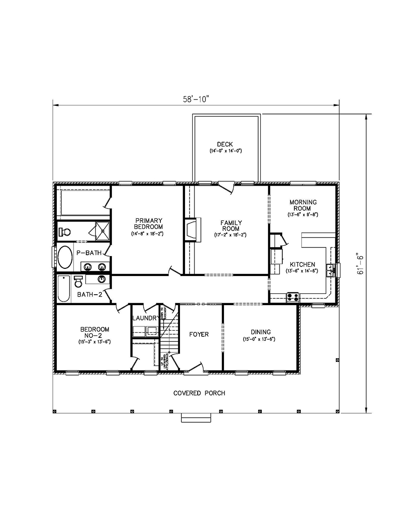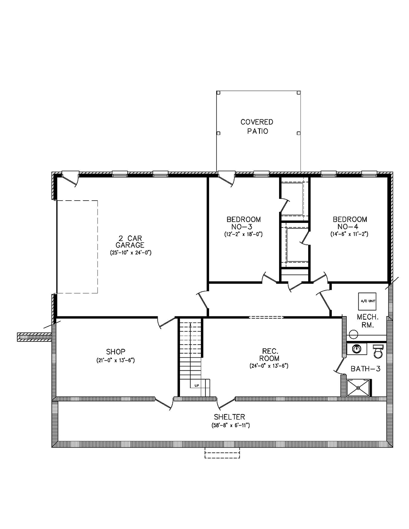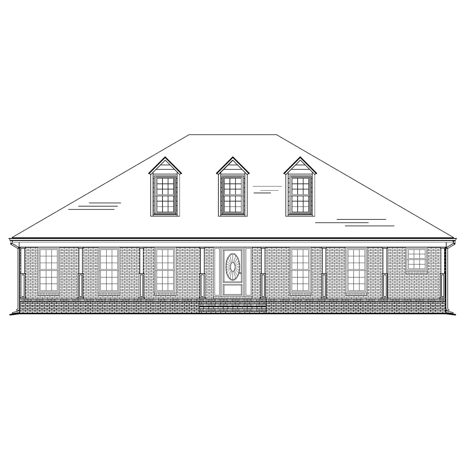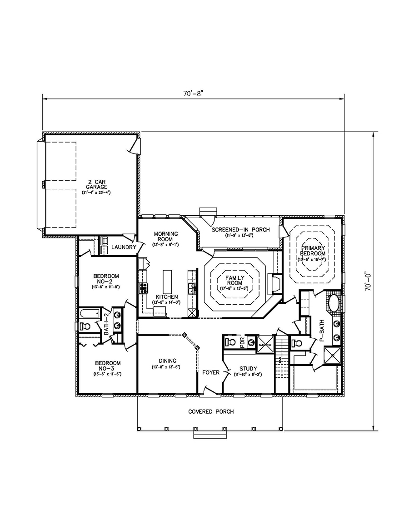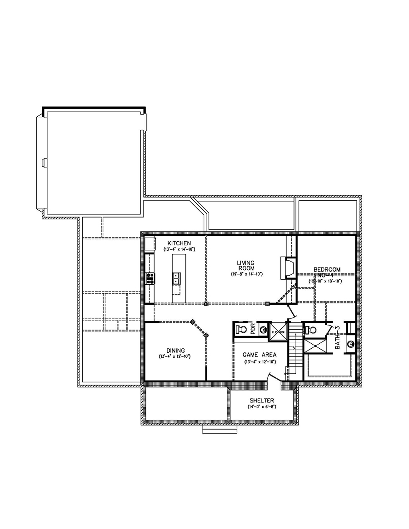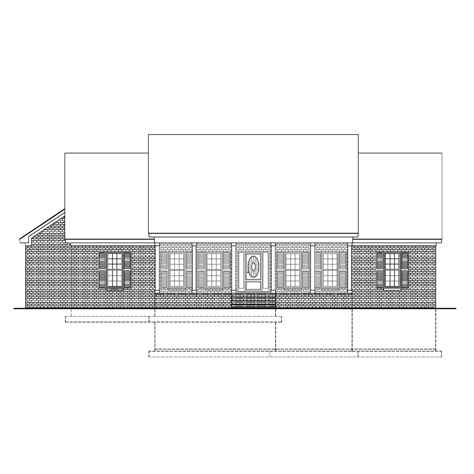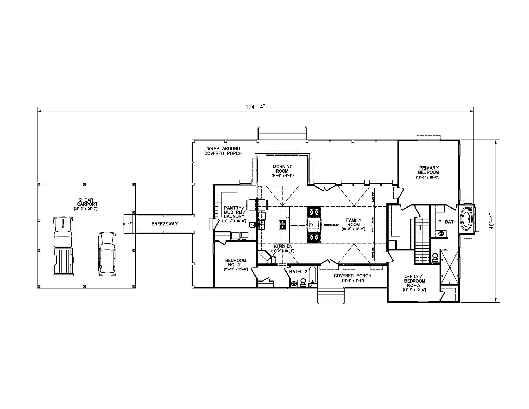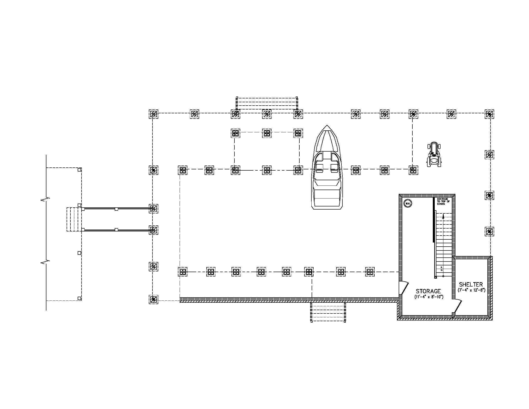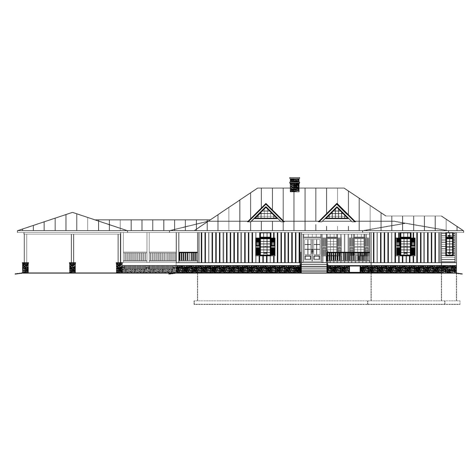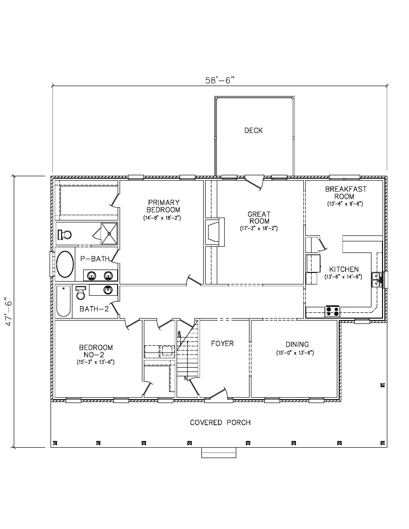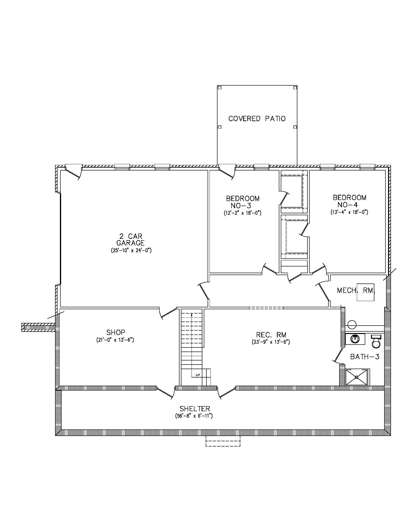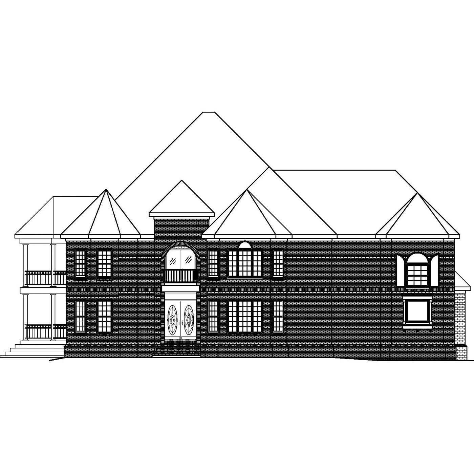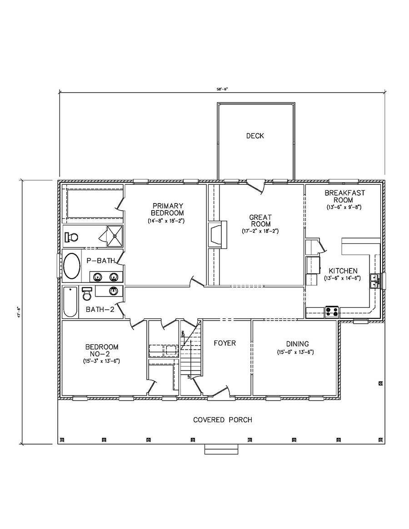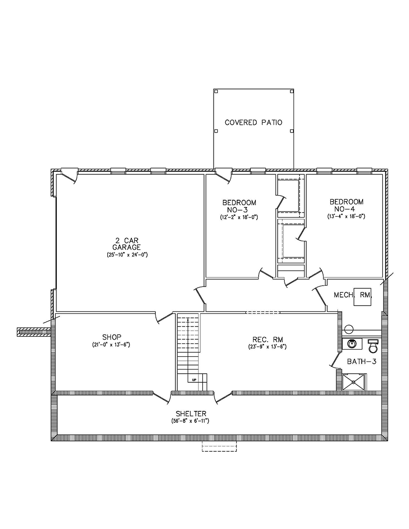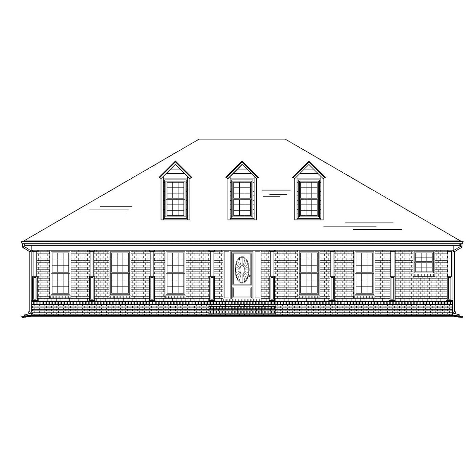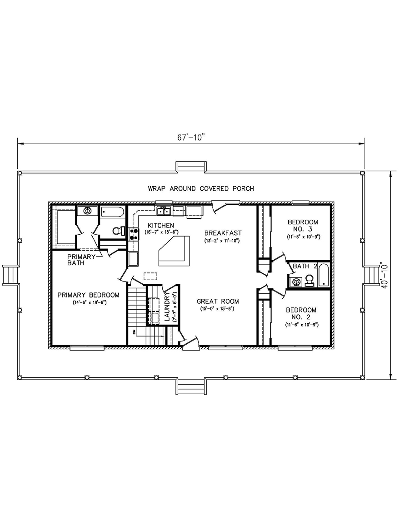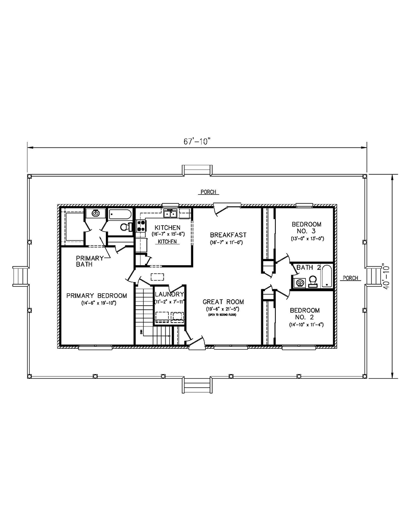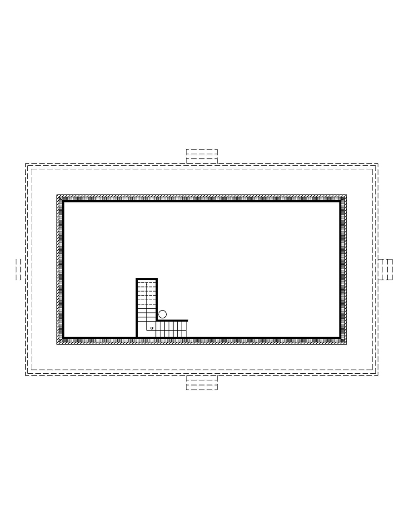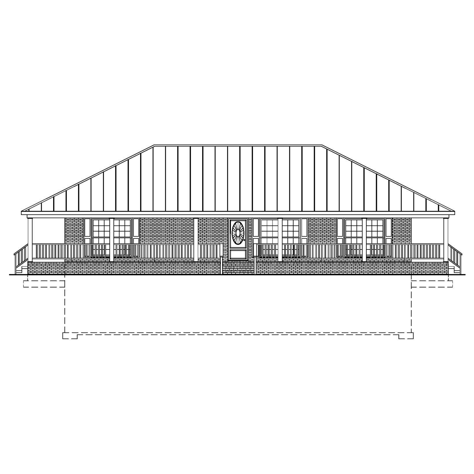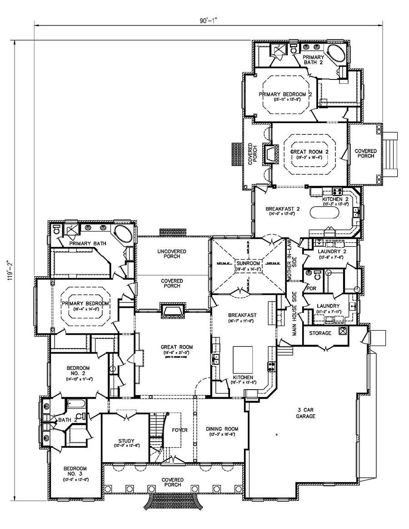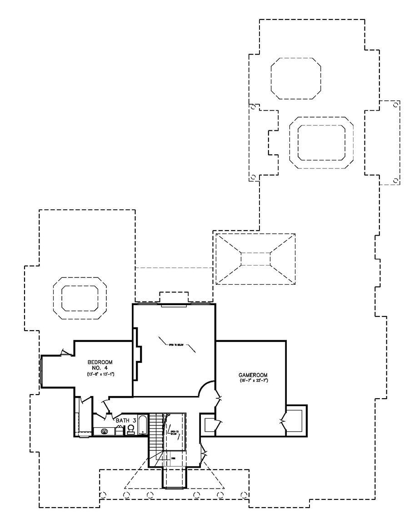Buy OnlineReverse PlanReverse Plan 2Reverse Elevationprintkey specs6,482 sq ft4 Bedrooms4 Baths2 Floors3 car garageslabStarts at $2,164available options CAD Compatible Set – $4,328 Reproducible PDF Set – $2,164 Review Set – $300 buy onlineplan informationFinished Square Footage1st Floor – 2,600 sq. ft.2nd Floor – 1,728 sq. ft. Additional SpecsTotal House Dimensions – 59′-10″ x 68′-9″Type of Framing – 2×4 Family Room …
BDS-03-134B
Buy OnlineReverse PlanReverse Plan 2Reverse Elevationprintkey specs5,126 sq ft4 Bedrooms3.5 Baths2 Floors3 car garageslabStarts at $1,900.50available options CAD Compatible Set – $3,801 Reproducible PDF Set – $1,900.50 Review Set – $300 buy onlineplan informationFinished Square Footage1st Floor – 2,321 sq. ft.2nd Floor – 1,480 sq. ft. Additional SpecsTotal House Dimensions – 80′-10″ x 67′-0″Type of Framing – 2×4 Family Room …
BDS-02-11
Buy OnlineReverse PlanReverse Plan 2Reverse Elevationprintkey specs4,607 sq ft5 Bedrooms3.5 Baths2 Floors3 car garageCrawlspaceStarts at $1,721available options CAD Compatible Set – $3,442 Reproducible PDF Set – $1,721 Review Set – $300 buy onlineplan informationFinished Square Footage 1st Floor – 1,559 sq. ft. 2nd Floor – 1,883 sq. ft. Additional Specs Total House Dimensions – 57′-0″ x 56′-10″ Type of Framing …
BDS-01-17
Buy OnlineReverse PlanReverse Plan 2Reverse Elevationprintkey specs5,786 sq ft4 Bedrooms3 Baths1 + Basement2 car garagebasementStarts at $1,762.50available options CAD Compatible Set – $3,525 Reproducible PDF Set – $1,762.50 Review Set – $300 buy onlineplan informationFinished Square Footage1st Floor – 2,213 sq. ft.2nd Floor – 1,312 sq. ft. Additional SpecsTotal House Dimensions – 58′-10″ x 61′-6″Type of Framing – 2×4 Family …
BDS-00-135
Buy OnlineReverse PlanReverse Plan 2Reverse Elevationprintkey specs5,019 sq ft4 Bedrooms5 Baths1 + Basement2 car garageBasementStarts at $2,022available options CAD Compatible Set – $4,044 Reproducible PDF Set – $2,022 Review Set – $300 buy onlineplan informationFinished Square Footage1st Floor – 2,451 sq. ft.2nd Floor – 1,593 sq. ft. Additional SpecsTotal House Dimensions – 70′-8″ x 70′-0″Type of Framing – 2×4 Family …
BDS-15-11
Buy OnlineReverse PlanReverse Plan 2Reverse Elevationprintkey specs4,740 sq ft3 Bedrooms2 Baths1 Floor + Bonus2 car carportPilingsStarts at $1,210available options CAD Compatible Set – $2,420 Reproducible PDF Set – $1,210 Review Set – $300 buy onlineplan informationFinished Square Footage 1st Floor – 2,420 sq. ft. Additional Specs Total House Dimensions – 124′-4″ x 48′-4″ Type of Framing – 2×4 Family Room …
BDS-03-87
Buy OnlineReverse PlanReverse Plan 2Reverse Elevationprintkey specs7,278 sq ft6 Bedrooms5.5 Baths2 Floors3 car garageSlabStarts at $1,750available options CAD Compatible Set – $3,500 Reproducible PDF Set – $1,750 Review Set – $300 buy onlineplan informationFinished Square Footage1st Floor – 2,927 sq. ft.2nd Floor – 2,718 sq. ft. Additional SpecsTotal House Dimensions – 83′-3″ x 85′-7″Type of Framing – 2×4 Family Room …
BDS-03-110
Buy OnlineReverse PlanReverse Plan 2Reverse Elevationprintkey specs5,798 sq ft4 Bedrooms3 Baths1 Floor + Basement2 car garagebasementStarts at $2,822.50available options CAD Compatible Set – $5,645 Reproducible PDF Set – $2,822.50 Review Set – $300 buy onlineplan informationFinished Square Footage 1st Floor – 2,213 sq. ft. Basement – 1,287 sq. ft. Additional Specs Total House Dimensions – 58′-6″ x 47′-6″ Type of …
BDS-03-75
Buy OnlineOption 1Option 2BasementReverse Elevationprintkey specs4,394 sq ft3 Bedrooms2 Baths1+ BasementNo GarageBasementStarts at $1,582available options CAD Compatible Set – $3,164 Reproducible PDF Set – $1,582 Review Set – $300 buy onlineplan informationFinished Square Footage1st Floor – 1,610 sq. ft.Basement – 1,554 sq. ft. Additional SpecsTotal House Dimensions – 67′-10″ x 40′-10″Type of Framing – 2×4 Family Room – 15′-0″ x …
BDS-03-23
Buy OnlineReverse PlanReverse Plan 2Reverse Elevationprintkey specs8,065 sq ft5 Bedrooms4.5 Baths1.5 Floors3 car garageSlabStarts at $3,137.50available options CAD Compatible Set – $6,275 Reproducible PDF Set – $3,137.50 Review Set – $300 buy onlineplan informationFinished Square Footage 1st Floor – 5,243 sq. ft. 2nd Floor – 1,032 sq. ft. Additional Specs Total House Dimensions – 90′-1″ x 119′-2″ Type of Framing …

