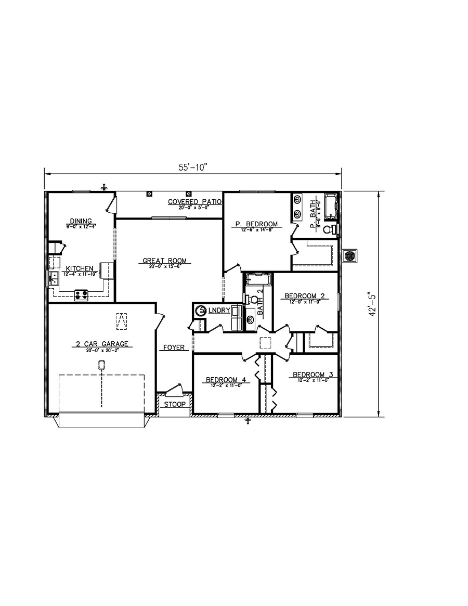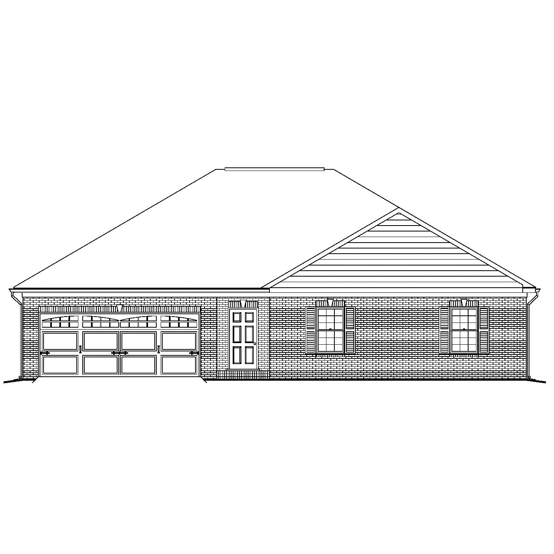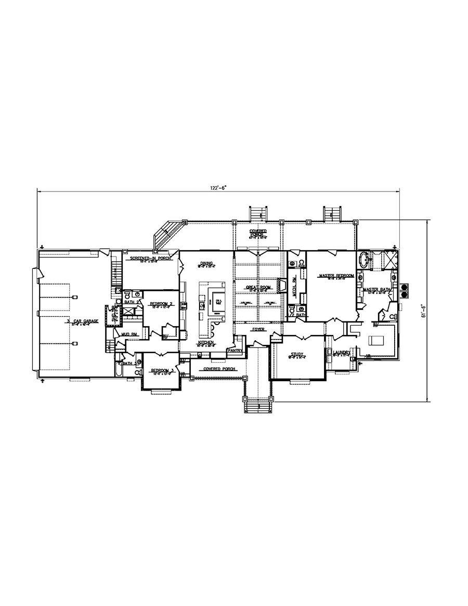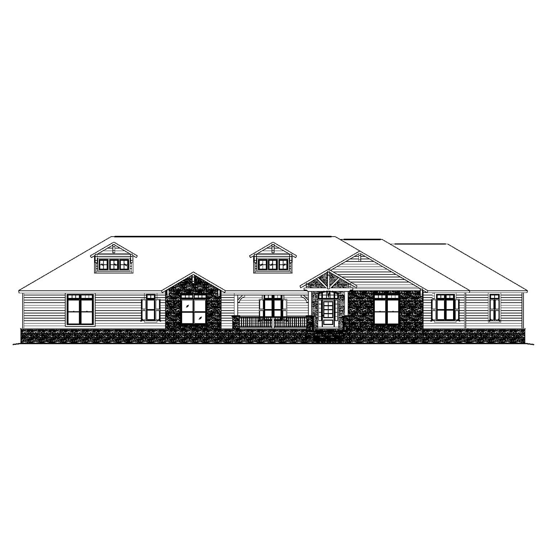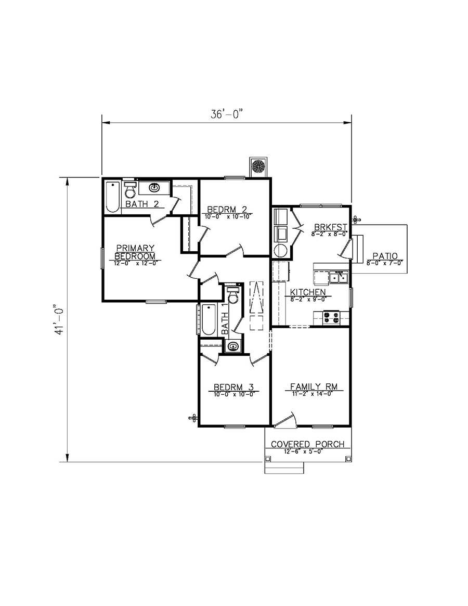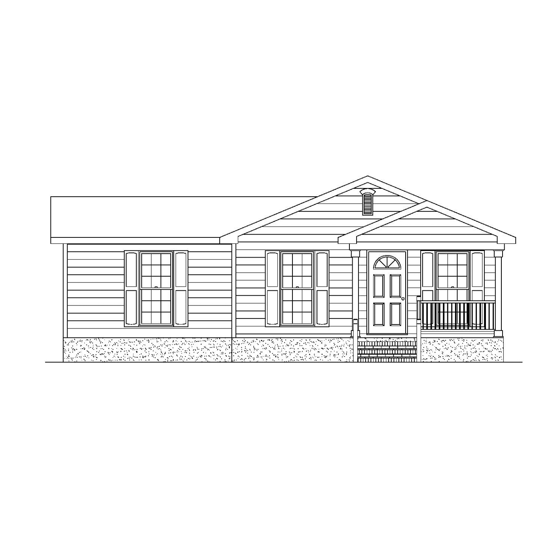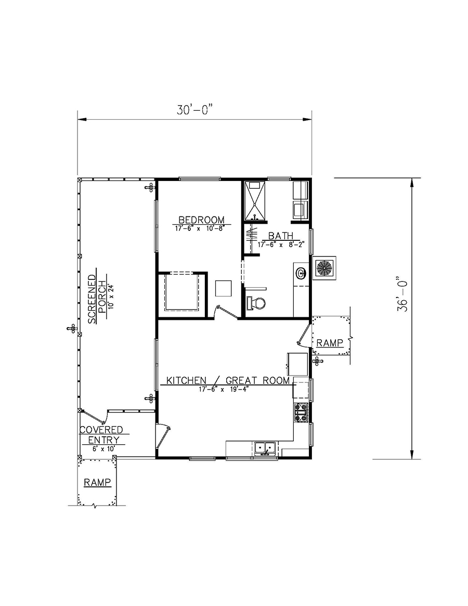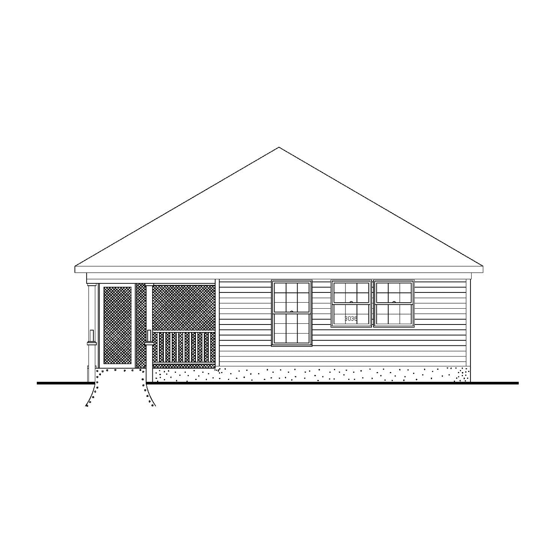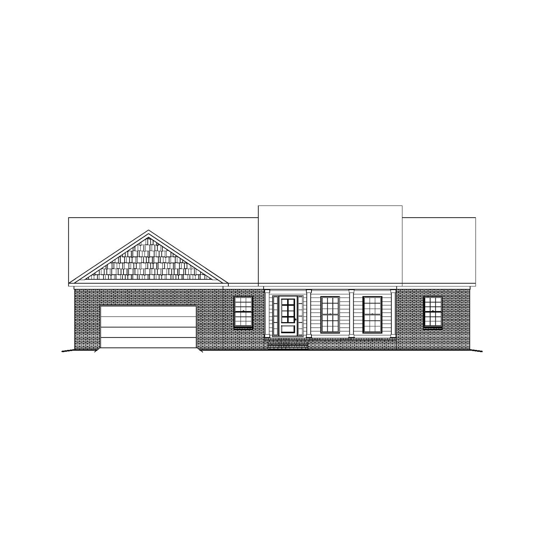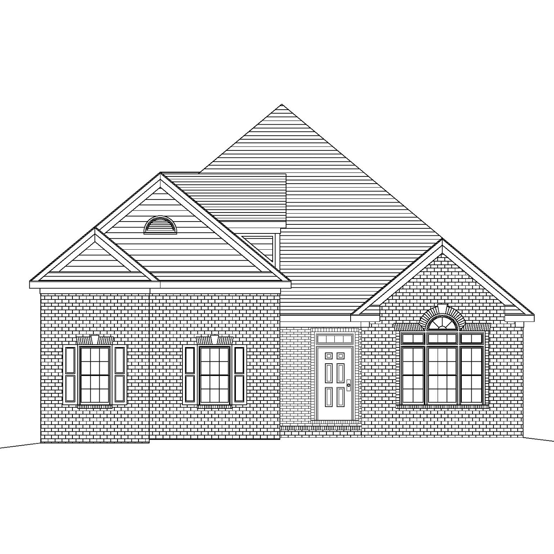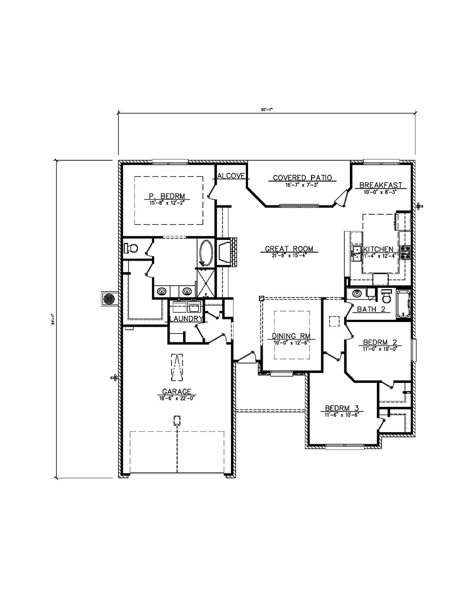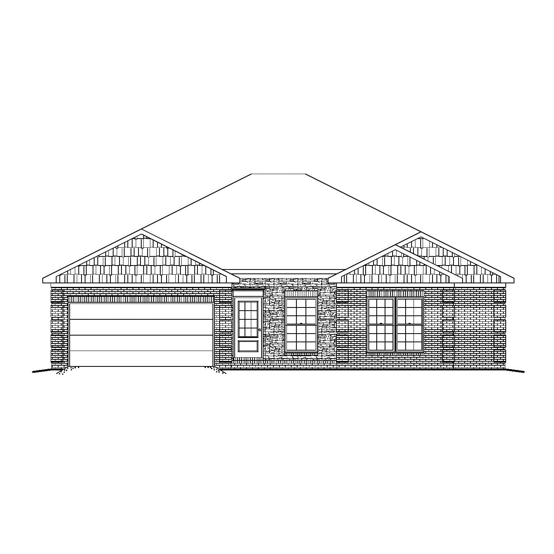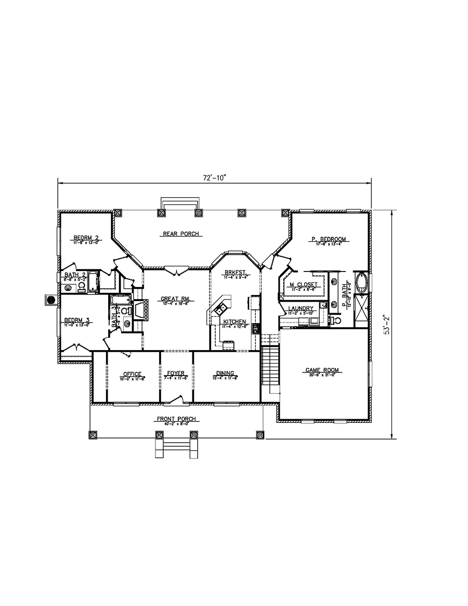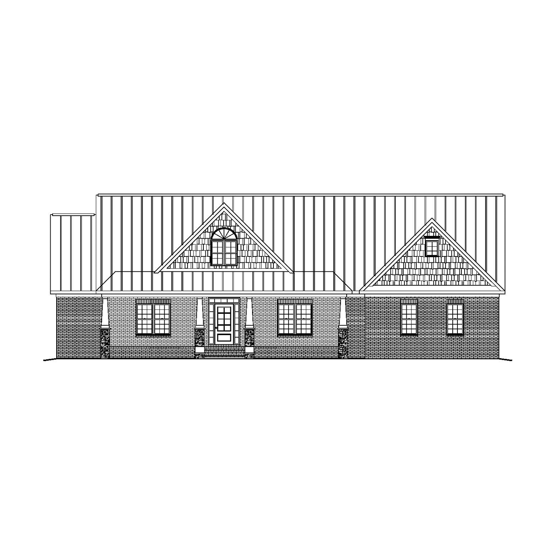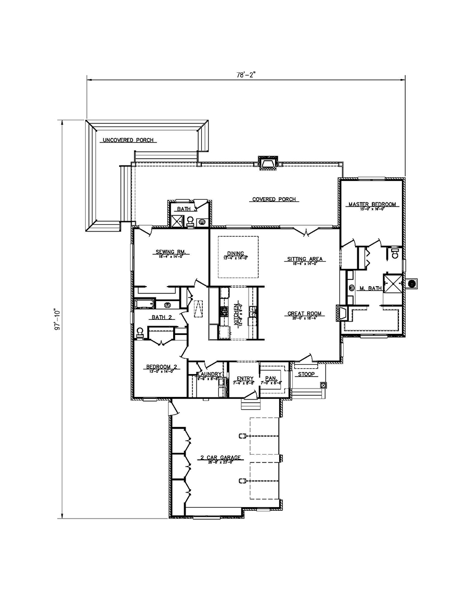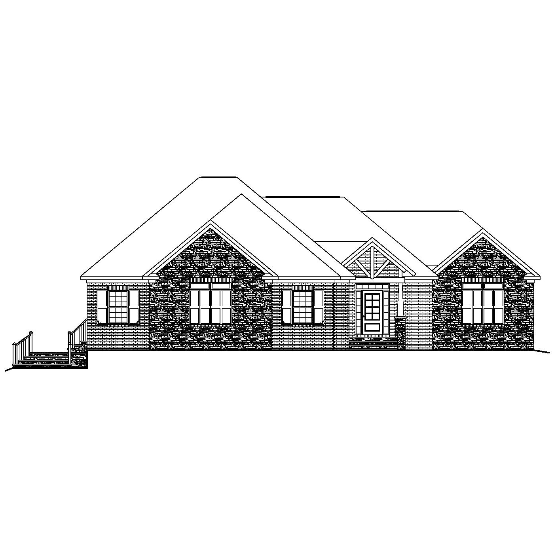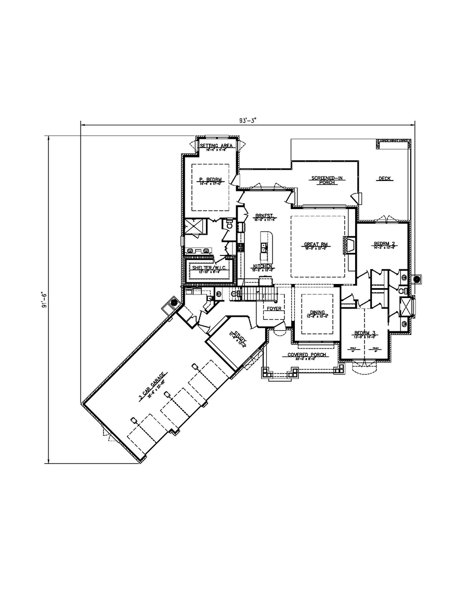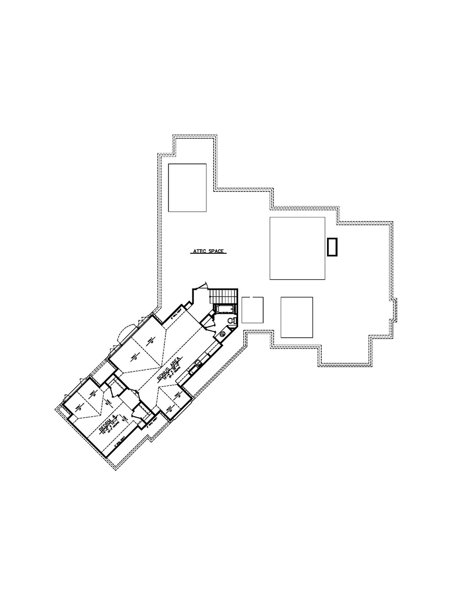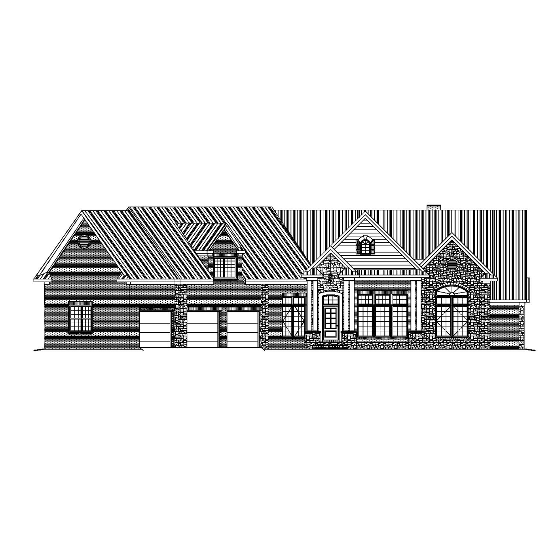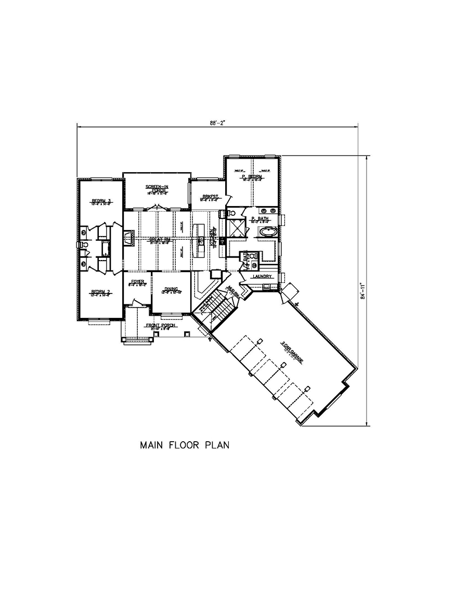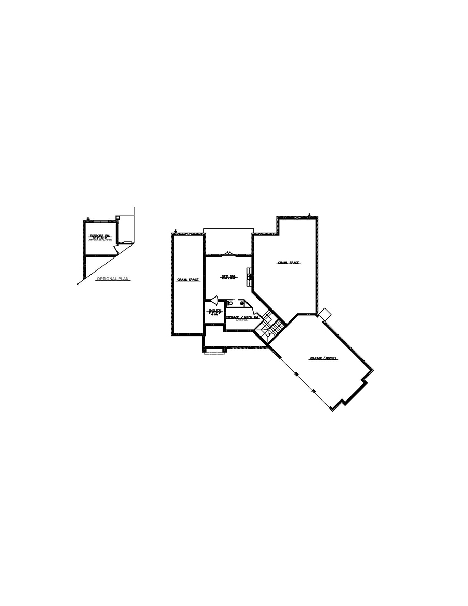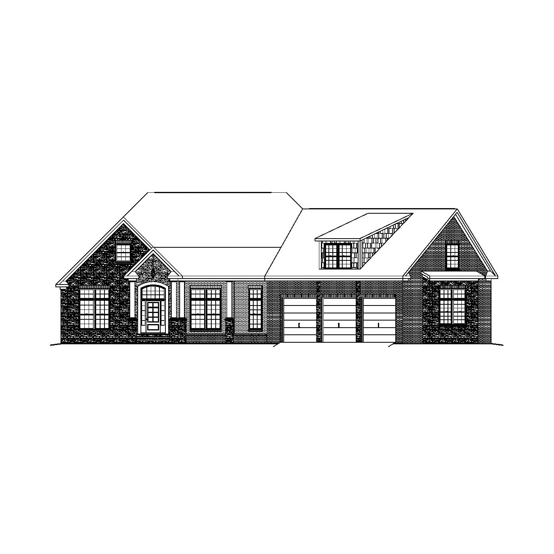Buy OnlineReverse PlanReverse Elevationprintkey specs2,333 sq ft4 Bedrooms2 Baths1 floor2 car garageSlabStarts at $887.50available options CAD Compatible Set – $1,775 Reproducible PDF Set – $887.50 Review Set – $300 buy onlineplan informationFinished Square Footage1st Floor – 1,775 sq. ft. Additional SpecsTotal House Dimensions – 55′-10″ x 42′-5″Type of Framing – 2×4 Family Room – 20′-0″ x 15′-6″Primary Bedroom – 12′-6″ …
BDS-16-102
Buy OnlineReverse PlanReverse Elevationprintkey specs3,582 sq ft3 Bedrooms5 Baths2 Floors3 car garageCrawlspaceStarts at $1,791available options CAD Compatible Set – $1,791 Reproducible PDF Set – $3,582 Review Set – $300 buy onlineplan informationFinished Square Footage1st Floor – 3,582 sq. ft.Additional SpecsTotal House Dimensions – 122′-6″ x 61′-6″Type of Framing – 2×4 Family Room – 17′-4″ x 23′-5″Primary Bedroom – 16′-8″ x …
BDS-16-94
Buy OnlineReverse PlanReverse Elevationprintkey specs1,064 sq ft3 Bedrooms2 Baths1 floorno garageslabStarts at $500.50available options CAD Compatible Set – $1,001 Reproducible PDF Set – $500.50 Review Set – $300 buy onlineplan informationFinished Square Footage1st Floor – 1,001 sq. ft. Additional SpecsTotal House Dimensions – 36′-0″ x 41′-0″Type of Framing – 2×4 Family Room – 11′-2″ x 14′-0″Primary Bedroom – 12′-0″ x …
BDS-16-90
Buy OnlineReverse PlanReverse Elevationprintkey specs1,080 sq ft1 bedroom1 bath1 floorno garageslabStarts at $360available options CAD Compatible Set – $720 Reproducible PDF Set – $360 Review Set – $300 buy onlineplan informationFinished Square Footage1st Floor – 720 sq. ft. Additional SpecsTotal House Dimensions – 30′-0″ x 36′-0″Type of Framing – 2×4 Family Room – 17′-6″ x 19′-4″Primary Bedroom – 17′-6″ x …
BDS-16-82
Buy OnlineReverse PlanReverse Elevationprintkey specs2,513 sq ft3 Bedrooms2 Baths1 floor2 car garageslabStarts at $833.50available options CAD Compatible Set – $1,667 Reproducible PDF Set – $833.50 Review Set – $300 buy onlineplan informationFinished Square Footage1st Floor – 1,667 sq. ft. Additional SpecsTotal House Dimensions – 66′-4″ x 49′-0″Type of Framing – 2×4 Family Room – 20′-8″ x 14′-4″Primary Bedroom – 15′-6″ …
BDS-16-72
Buy OnlineReverse PlanReverse Elevationprintkey specs2,499 sq ft3 Bedrooms2 Baths1 floor1 car garageslabStarts at $906.50available options CAD Compatible Set – $1,813 Reproducible PDF Set – $906.50 Review Set – $300 buy onlineplan informationFinished Square Footage1st Floor – 1,813 sq. ft. Additional SpecsTotal House Dimensions – 50′-7″ x 54′-1″Type of Framing – 2×4 Family Room – 21′-9″ x 15′-4″Primary Bedroom – 15′-8″ …
BDS-16-66
Buy OnlineReverse PlanReverse Elevationprintkey specs3,639 sq ft3 Bedrooms3 Baths1 floorno garageslabStarts at $1,429.50available options CAD Compatible Set – $2,859 Reproducible PDF Set – $1,429.50 Review Set – $300 buy onlineplan informationFinished Square Footage1st Floor – 2,859 sq. ft.Additional SpecsTotal House Dimensions – 72′-10″ x 53′-2″Type of Framing – 2×4 Family Room – 15′-4″ x 18′-8″Primary Bedroom – 17′-8″ x 12′-4″Foundation …
BDS-16-52
Buy OnlineReverse PlanReverse Elevationprintkey specs4,374 sq ft2 Bedrooms3 Baths1 floor2 car garageslabStarts at $1,394available options CAD Compatible Set – $2,788 Reproducible PDF Set – $1,394 Review Set – $300 buy onlineplan informationFinished Square Footage1st Floor – 2,788 sq. ft. Additional SpecsTotal House Dimensions – 78′-2″ x 97′-10″Type of Framing – 2×4 Family Room – 20′-0″ x 18′-4″Primary Bedroom – 15′-0″ …
BDS-16-31
Buy OnlineReverse PlanReverse Plan 2Reverse Elevationprintkey specs5,321 sq ft4 Bedrooms3.5 Baths2 Floors3 car garageslabStarts at $1,944available options CAD Compatible Set – $3,888 Reproducible PDF Set – $1,944 Review Set – $300 buy onlineplan informationFinished Square Footage1st Floor – 2,869 sq. ft.2nd Floor – 1,019 sq. ft. Additional SpecsTotal House Dimensions – 93′-3″ x 91′-6″Type of Framing – 2×4 Family Room …
BDS-16-28
Buy OnlineReverse PlanReverse Plan 2Reverse Elevationprintkey specs5,248 sq ft3 Bedrooms2 & 2.5 Baths1 Floors + Basement3 car garageCrawlspace / BasementStarts at $1,548.50available options CAD Compatible Set – $3,097 Reproducible PDF Set – $1,548.50 Review Set – $300 buy onlineplan informationFinished Square Footage1st Floor – 2,608 sq. ft.2nd Floor – 489 sq. ft. Additional SpecsTotal House Dimensions – 88′-2″ x 84′-11″Type …

