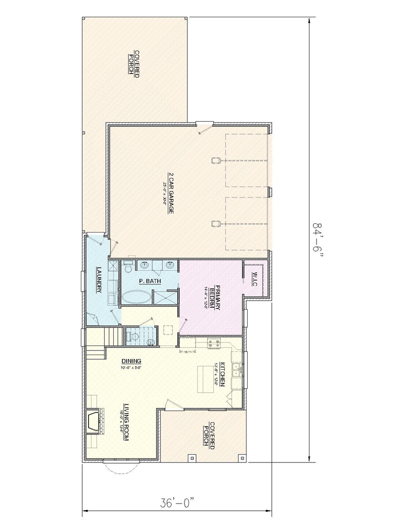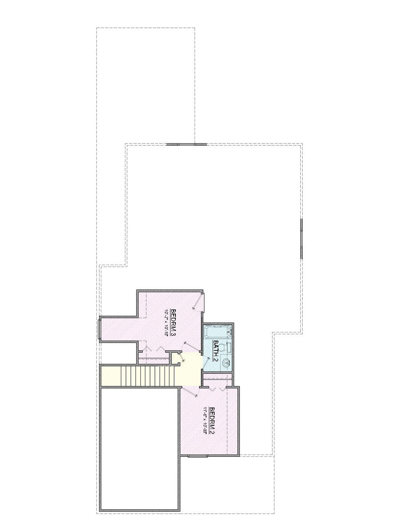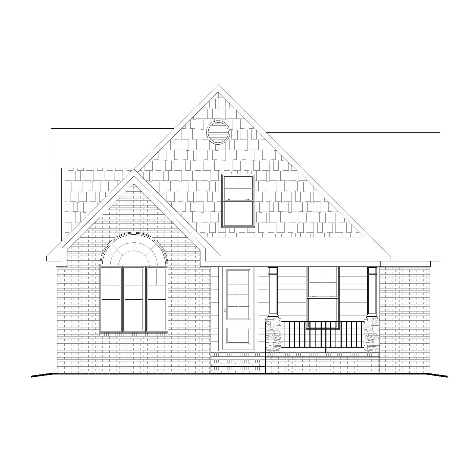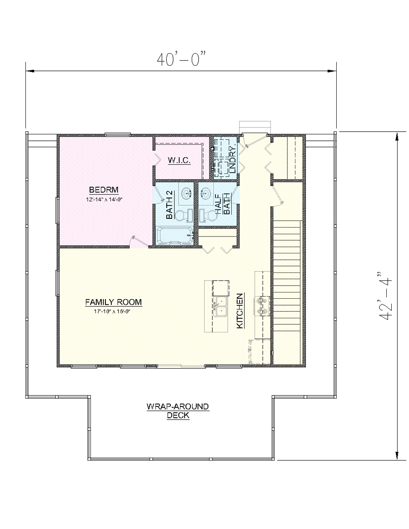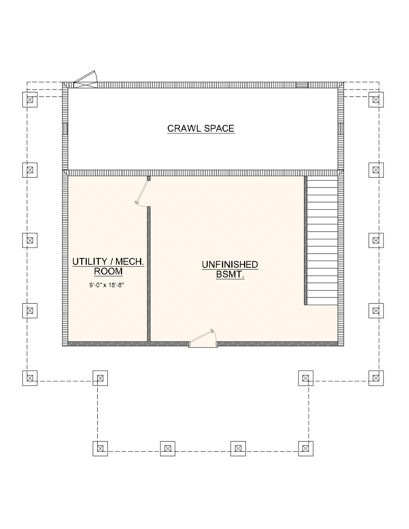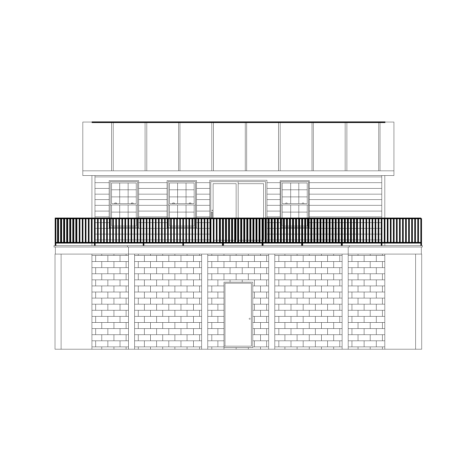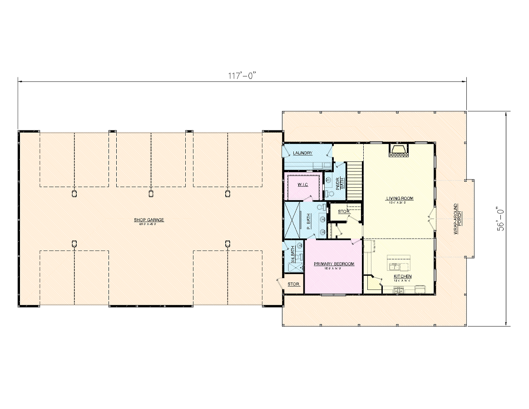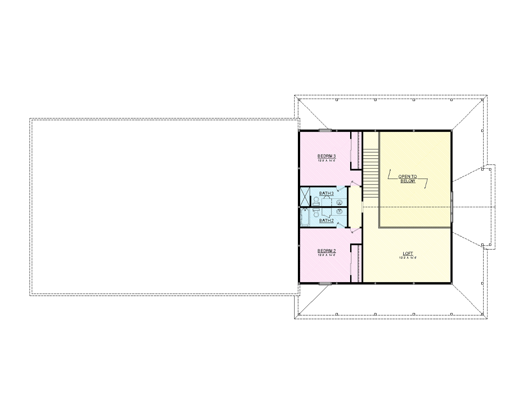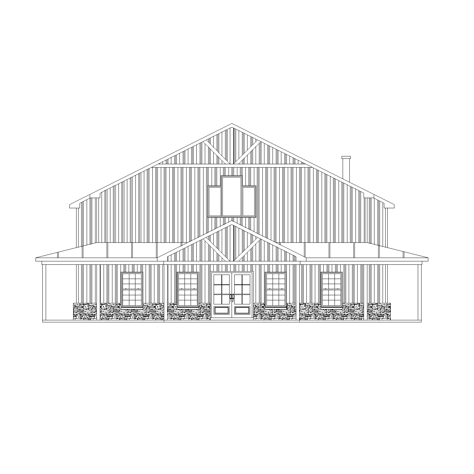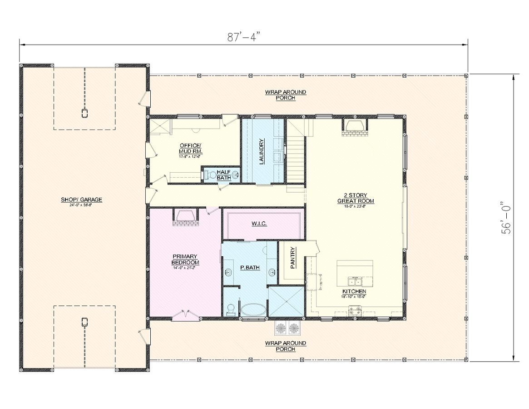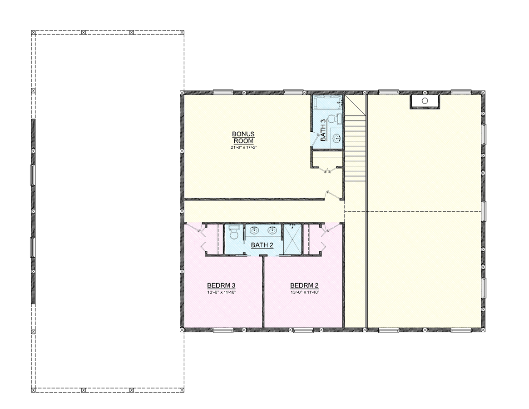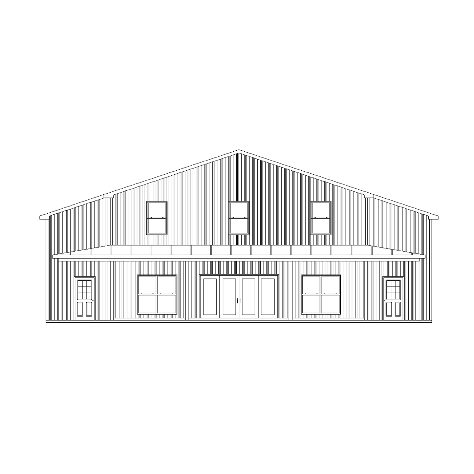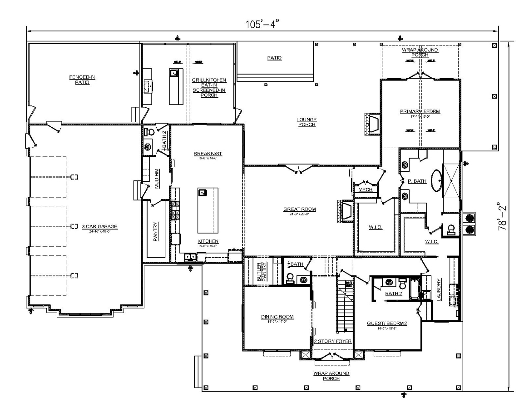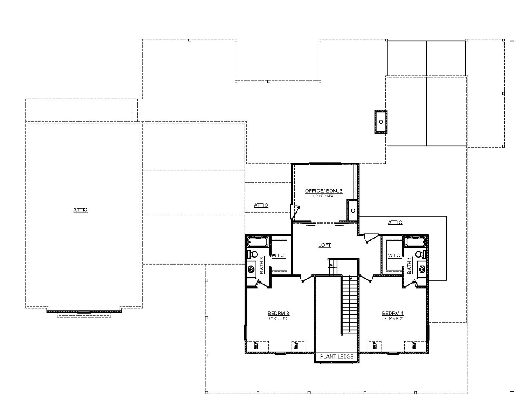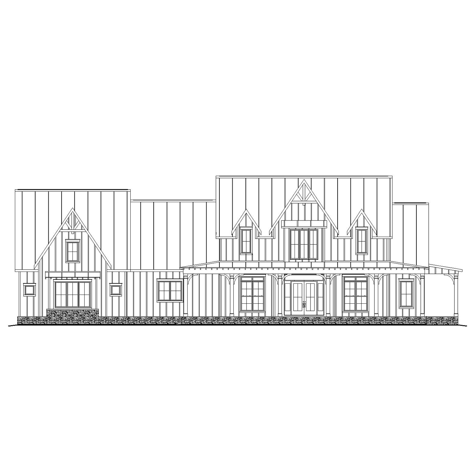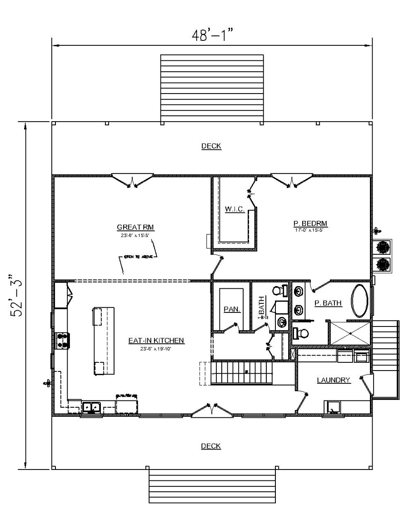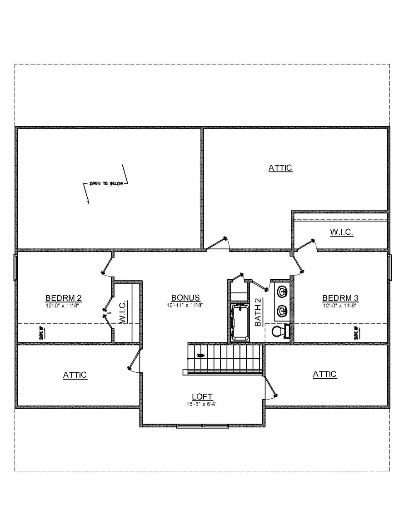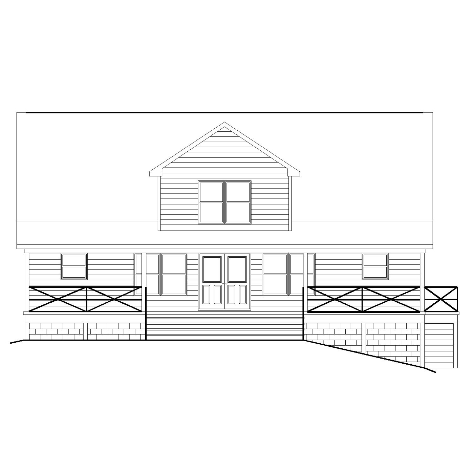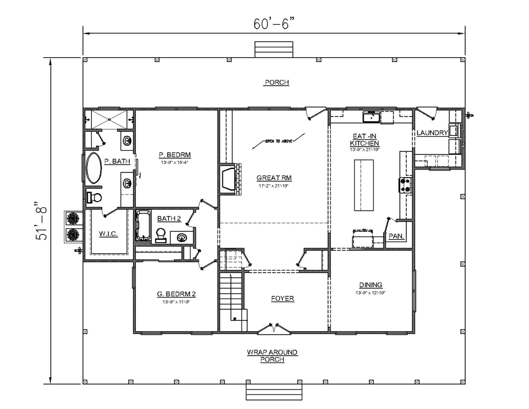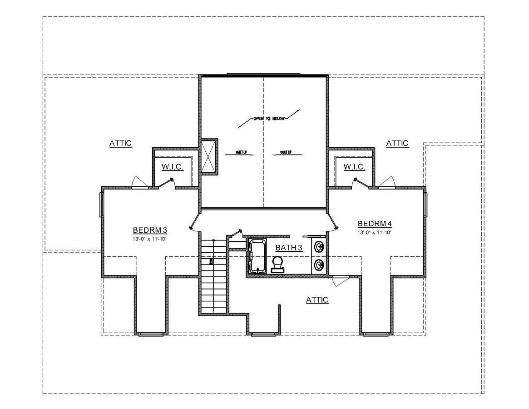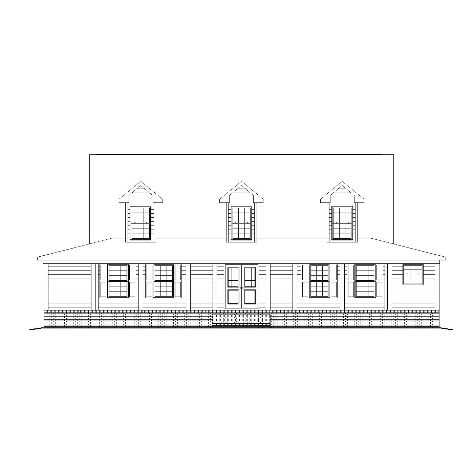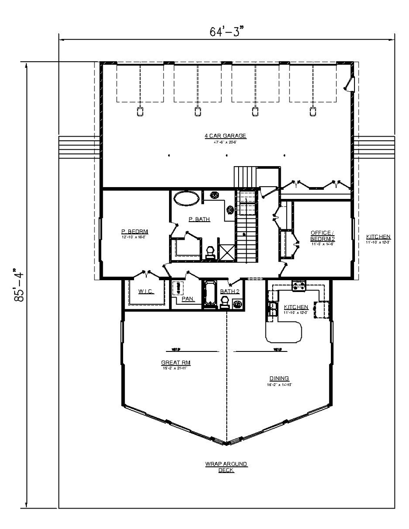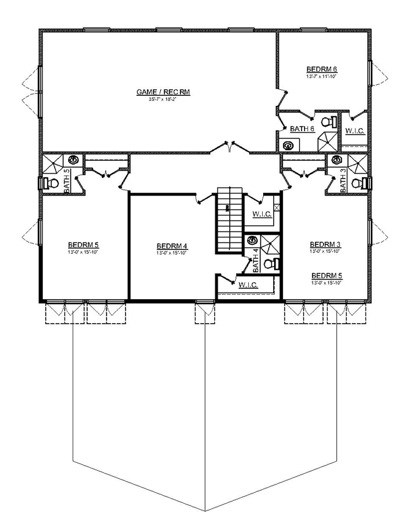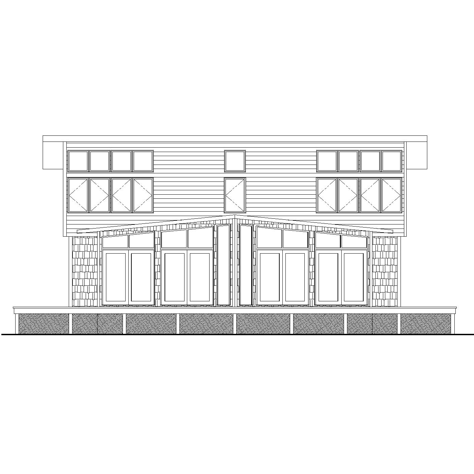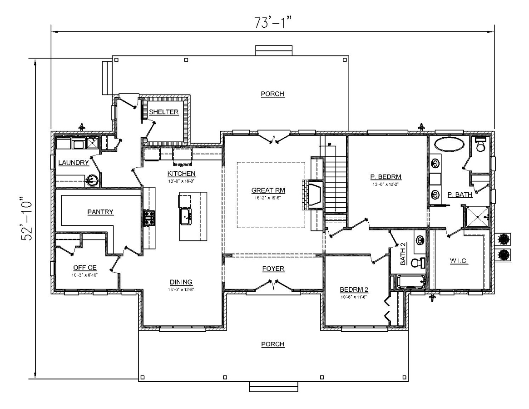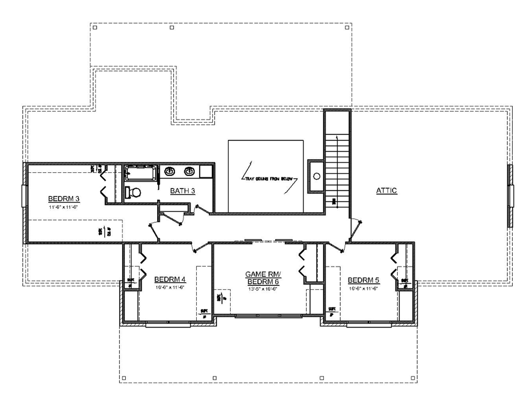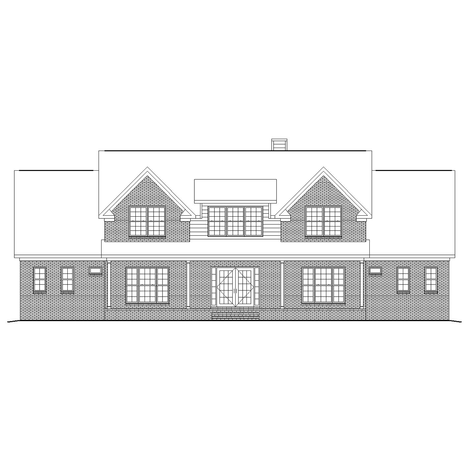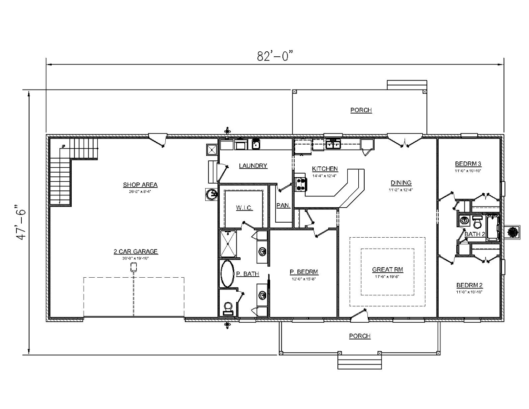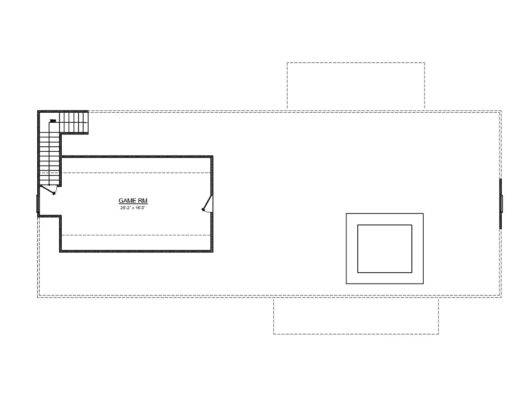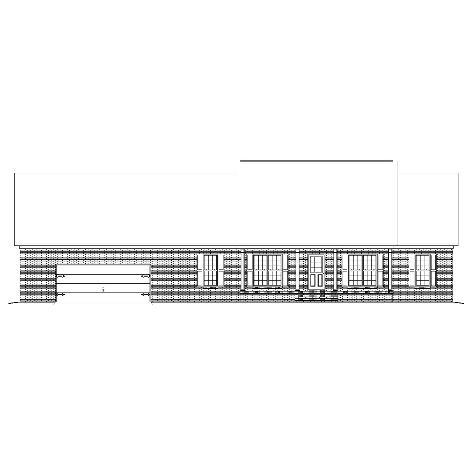Buy OnlineReverse PlanReverse Plan 2Reverse Elevationprintkey specs2,775 sq ft3 Bedrooms2.5 Baths2 Floors2 car garageCrawlspaceStarts at $727available options CAD Compatible Set – $1,494 Reproducible PDF Set – $727 Review Set – $300 buy onlineplan informationFinished Square Footage1st Floor – 1,066 sq. ft.2nd Floor – 388 sq. ft. Additional SpecsTotal House Dimensions – 84′-6″ x 36′-0″Type of Framing – 2×4 Family Room …
BDS-2914
Buy OnlineReverse PlanReverse Plan 2Reverse Elevationprintkey specs1,262 sq ft1 bedroom1.5 Baths2 FloorsNo garagebasementStarts at $360available options CAD Compatible Set – $760 Reproducible PDF Set – $360 Review Set – $300 buy onlineplan informationFinished Square Footage1st Floor – 720 sq. ft.2nd Floor – 542 sq. ft. Additional SpecsTotal House Dimensions – 40′-0″ x 42′-4″Type of Framing – 2×4 Family Room – …
BDS-2902
Buy OnlineReverse PlanReverse Plan 2Reverse Elevationprintkey specs6,952 sq ft3 Bedrooms4.5 Baths2 Floors5 car garage / ShopSlabStarts at $3,476available options CAD Compatible Set – $6,992 Reproducible PDF Set – $3,476 Review Set – $300 buy onlineplan informationFinished Square Footage1st Floor – 1,569 sq. ft.2nd Floor – 1,050 sq. ft. Additional SpecsTotal House Dimensions – 117′-0″ x 56′-0″Type of Framing – 2×4 …
BDS-2901
Buy OnlineReverse PlanReverse Plan 2Reverse Elevationprintkey specs6,181 sq ft3 Bedrooms3 Baths2 Floors2 car garageSlabStarts at $1,610available options CAD Compatible Set – $3,259 Reproducible PDF Set – $1,610 Review Set – $300 buy onlineplan informationFinished Square Footage1st Floor – 2,027 sq. ft.2nd Floor – 1,189 sq. ft. Additional SpecsTotal House Dimensions – 87′-4″ x 56′-0″Type of Framing – 2×4 Family Room …
BDS-20-241
Buy OnlineReverse PlanReverse Plan 2Reverse Elevationprintkey specs7,555 sq ft4 Bedrooms4 full Baths + 2 half baths2 Floors3 car garagecrawlspaceStarts at $2,093available options CAD Compatible Set – $4,186 Reproducible PDF Set – $2,093 Review Set – $300 buy onlineplan informationFinished Square Footage1st Floor – 3,047 sq. ft.2nd Floor – 1,139 sq. ft. Additional SpecsTotal House Dimensions – 105′-4″ x 78′-2″Type of …
BDS-20-239
Buy OnlineReverse PlanReverse Plan 2Reverse Elevationprintkey specs3,307 sq ft3 Bedrooms2.5 Baths2 FloorsNo garageCrawlspaceStarts at $1,268.50available options CAD Compatible Set – $2,537 Reproducible PDF Set – $1,268.50 Review Set – $300 buy onlineplan informationFinished Square Footage1st Floor – 1,743 sq. ft.2nd Floor – 794 sq. ft. Additional SpecsTotal House Dimensions – 48′-1″ x 52′-3″Type of Framing – 2×4 Family Room – …
BDS-20-215
Buy OnlineReverse PlanReverse Plan 2Reverse Elevationprintkey specs3,727 sq ft4 Bedrooms3 Baths2 Floorsno garagecrawlStarts at $1,230available options CAD Compatible Set – $2,460 Reproducible PDF Set – $1,230 Review Set – $300 buy onlineplan informationFinished Square Footage1st Floor – 1,860 sq. ft.2nd Floor – 600 sq. ft. Additional SpecsTotal House Dimensions – 60′-6″ x 51′-8″Type of Framing – 2×4 Family Room – …
BDS-20-194
Buy OnlineReverse PlanReverse Plan 2Reverse Elevationprintkey specs5,210 sq ft5 Bedrooms6 Baths2 Floors4 car garageneedsStarts at $2,006.50available options CAD Compatible Set – $2,006.50 Reproducible PDF Set – $4,013 Review Set – $300 buy onlineplan informationFinished Square Footage1st Floor – 1,942 sq. ft.2nd Floor – 2,071 sq. ft. Additional SpecsTotal House Dimensions – 64′-3″ x 85′-4″Type of Framing – 2×4 Family Room …
BDS-20-177
Buy OnlineReverse PlanReverse Plan 2Reverse Elevationprintkey specs4,063 sq ft5 Bedrooms3 Baths2 Floorsno garagecrawlspaceStarts at $1,589available options CAD Compatible Set – $3,178 Reproducible PDF Set – $1,589 Review Set – $300 buy onlineplan informationFinished Square Footage1st Floor – 2,202 sq. ft.2nd Floor – 976 sq. ft. Additional SpecsTotal House Dimensions – 73′-1″ x 52′-10″Type of Framing – 2×4 Family Room – …
BDS-20-176
Buy OnlineReverse PlanReverse Plan 2Reverse Elevationprintkey specs3,588 sq ft3 Bedrooms2 Baths1.5 Floors2 car garageCrawlspaceStarts at $1,096.50available options CAD Compatible Set – $2,193 Reproducible PDF Set – $1,096.50 Review Set – $300 buy onlineplan informationFinished Square Footage1st Floor – 1,717 sq. ft.2nd Floor – 476 sq. ft. Additional SpecsTotal House Dimensions – 82′-0″ x 47′-6″Type of Framing – 2×4 Family Room …

