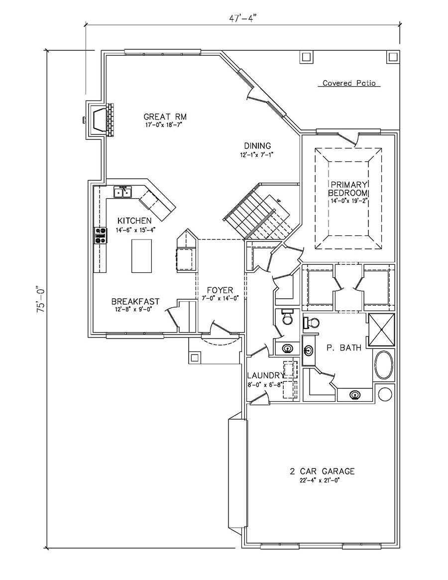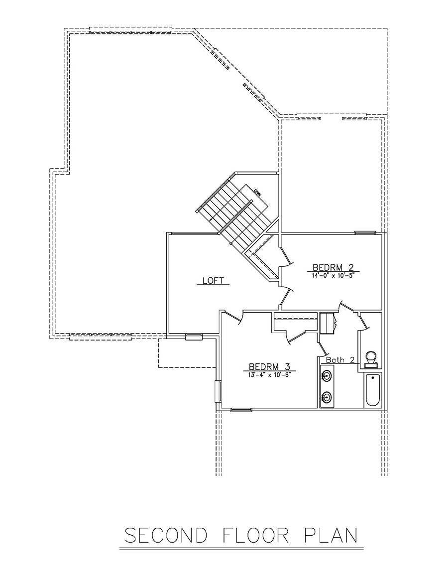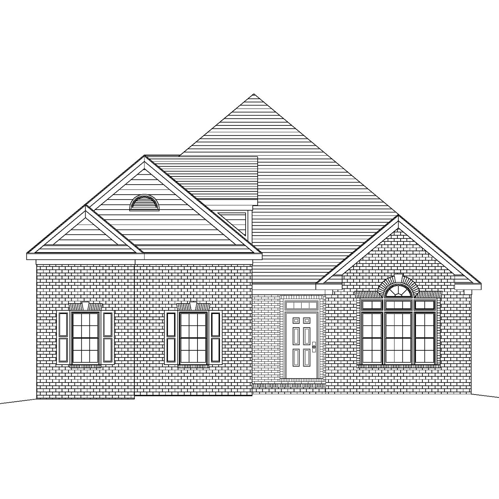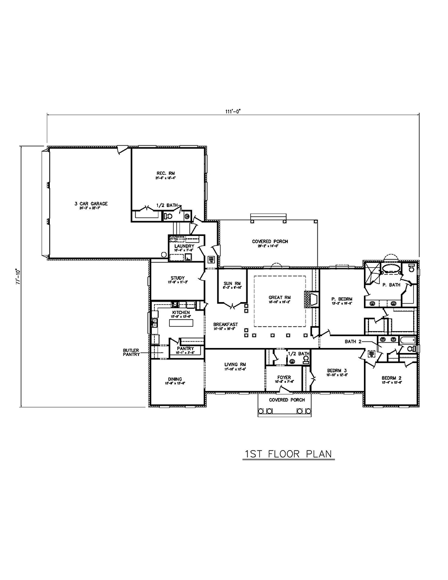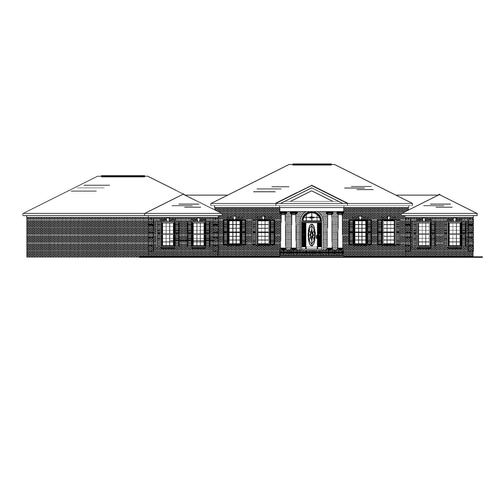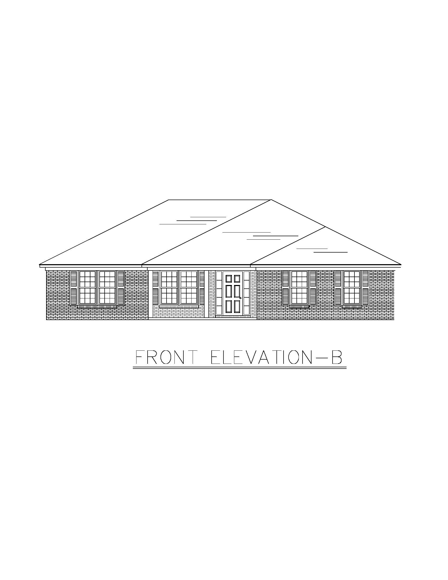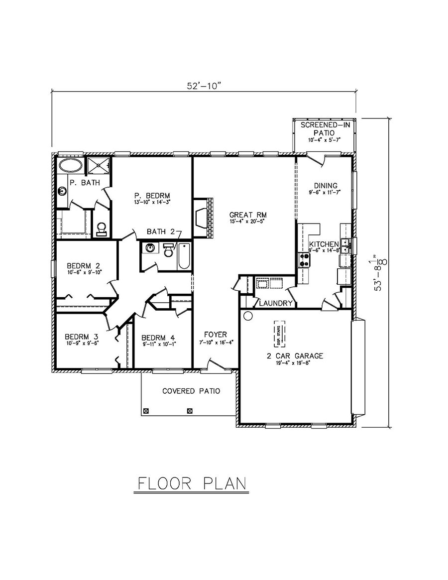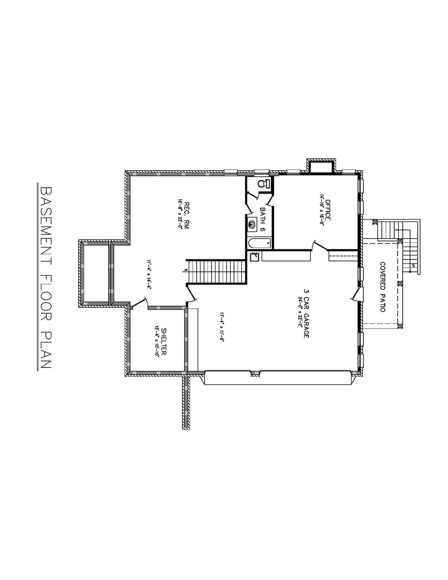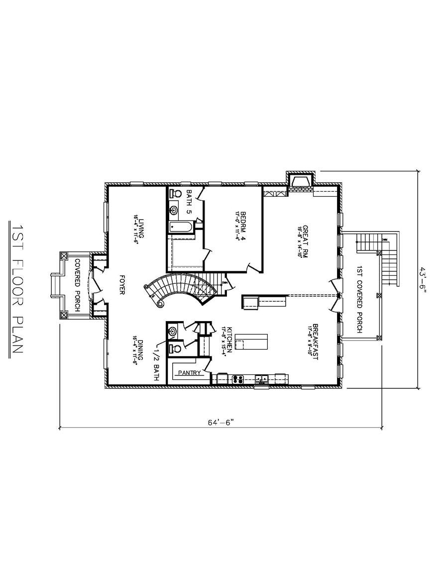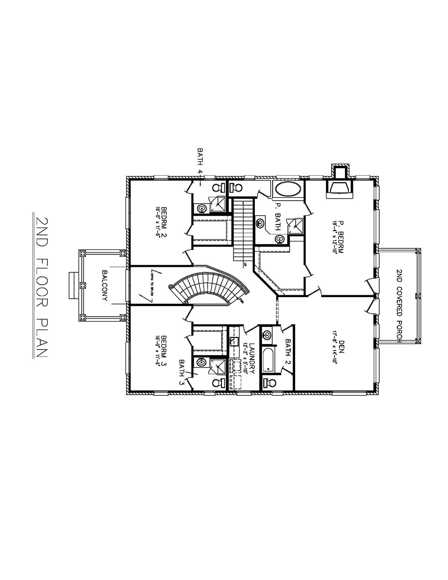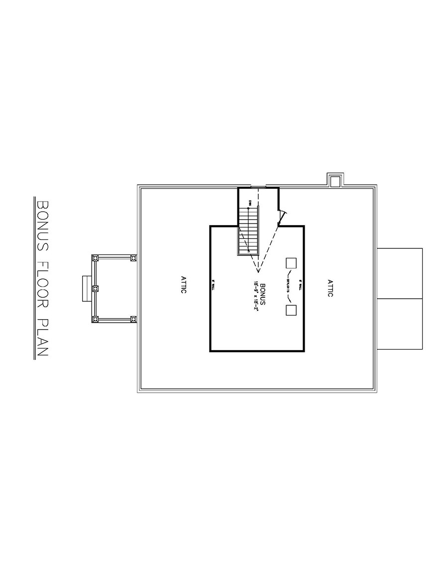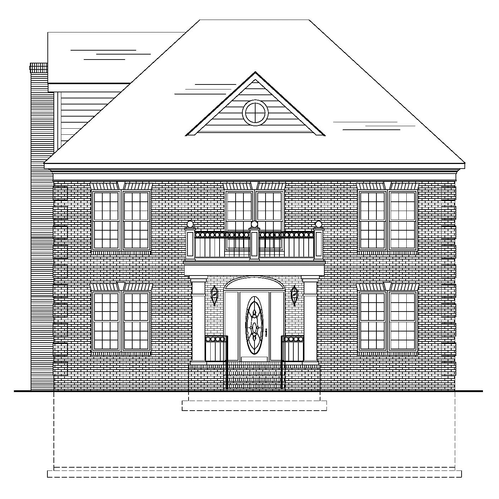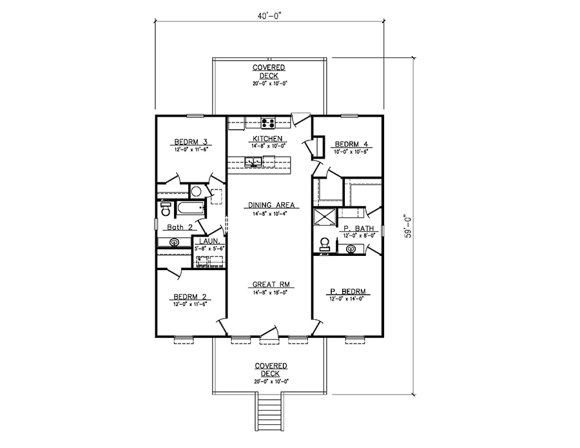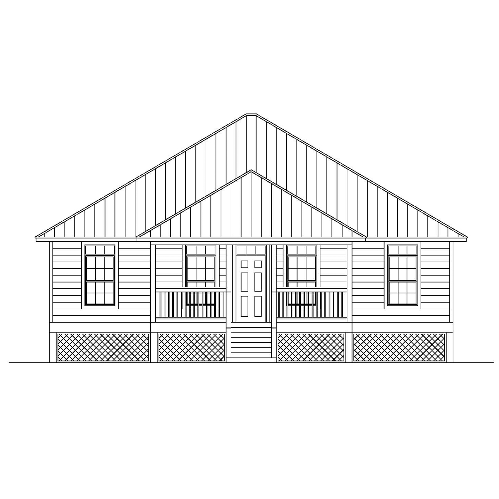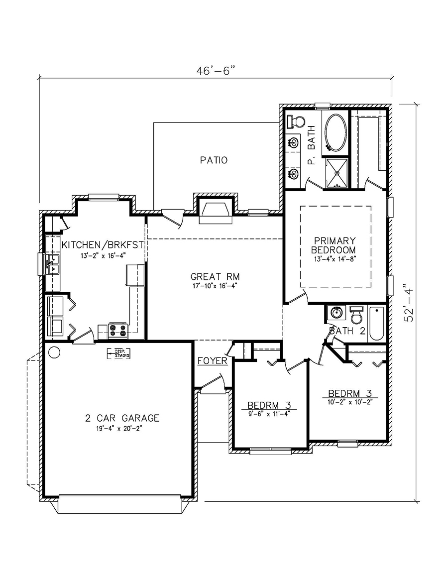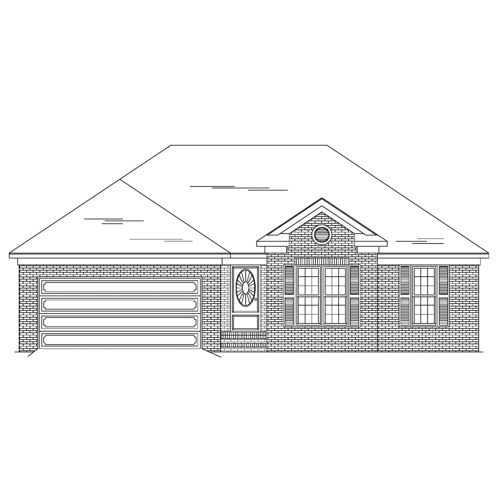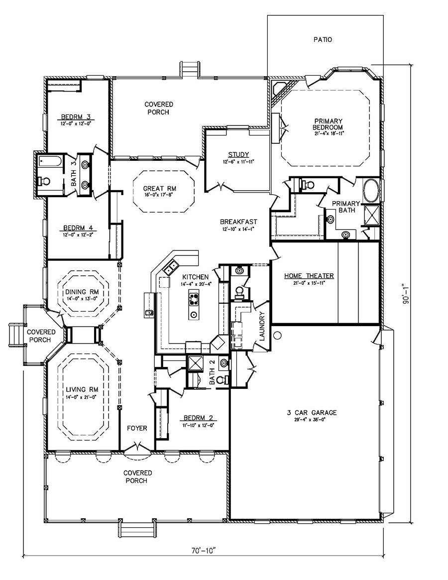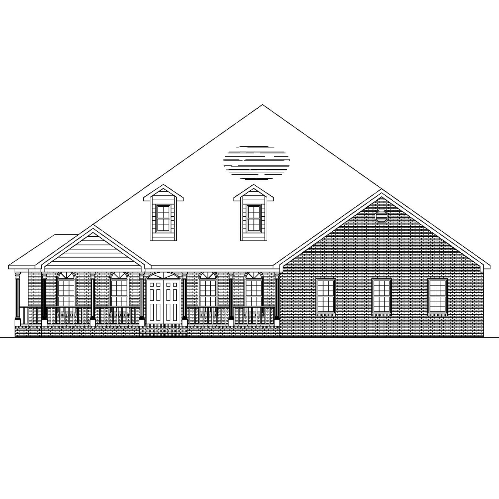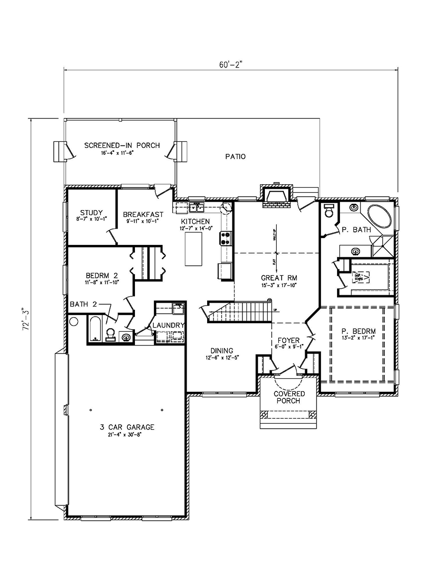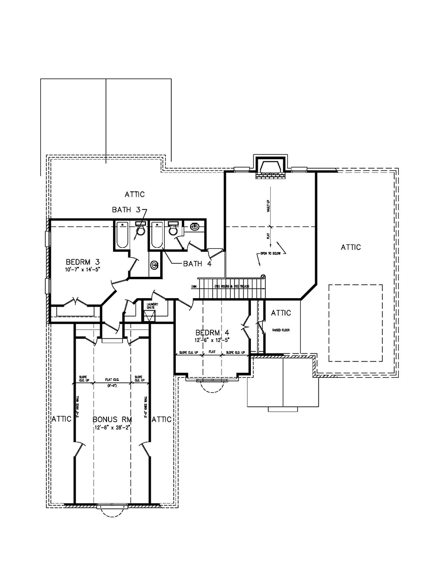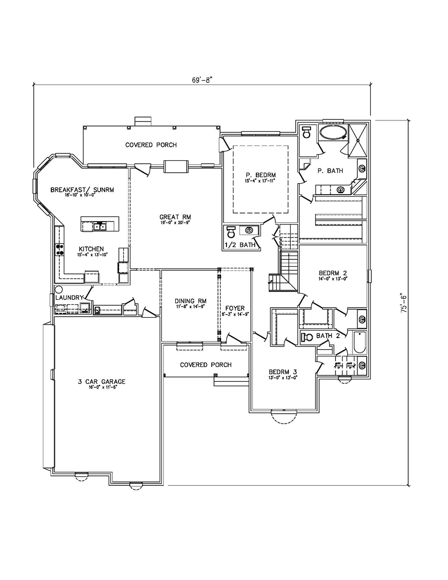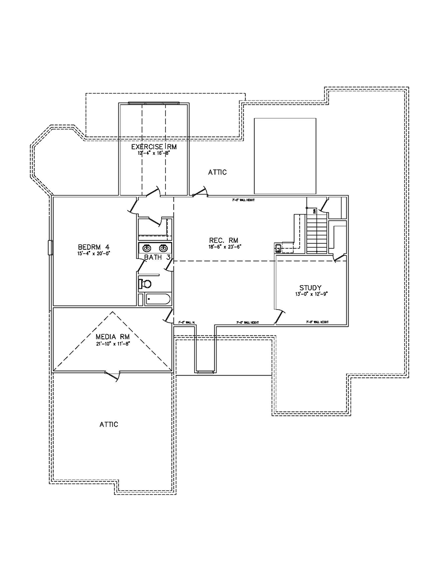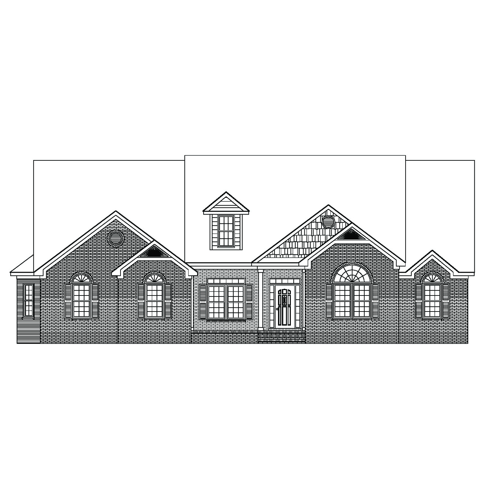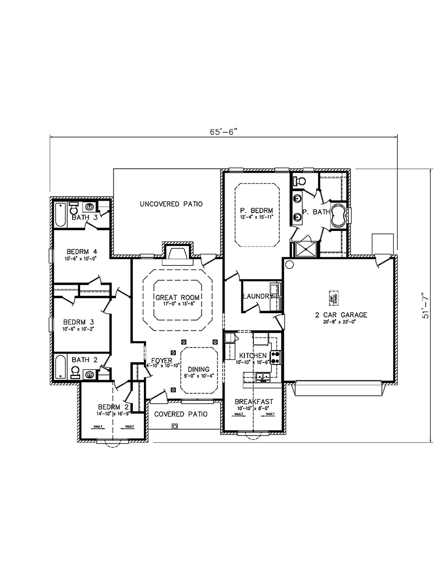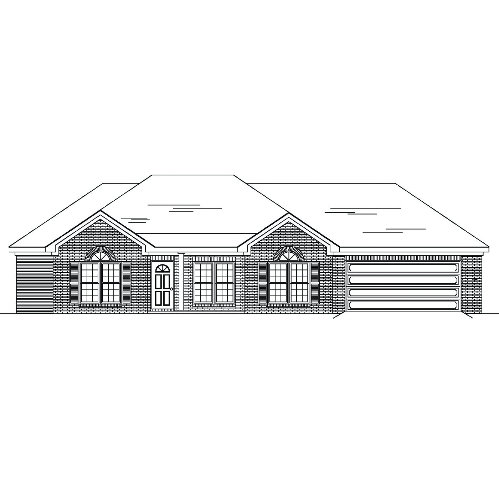Buy OnlineReverse PlanReverse Plan 2Reverse Elevationprintkey specs3,490 sq ft3 Bedrooms2 & 2.5 Baths2 Floors2 car garageslabStarts at $1,338.50available options CAD Compatible Set – $2,677 Reproducible PDF Set – $1,338.50 Review Set – $300 buy onlineplan informationFinished Square Footage1st Floor – 1,983 sq. ft.2nd Floor – 694 sq. ft. Additional SpecsTotal House Dimensions – 47′-4″ x 75′-0″Type of Framing – 2×4 …
BDS-02-166
Buy OnlineReverse PlanReverse Elevationprintkey specs5,438 sq ft3 Bedrooms2 & 2.5 Baths1 floor3 car garageslabStarts at $1,968.50available options CAD Compatible Set – $3,937 Reproducible PDF Set – $1,968.50 Review Set – $300 buy onlineplan informationFinished Square Footage1st Floor – 3,937 sq. ft. Additional SpecsTotal House Dimensions – 111′-0″ x 77′-10″Type of Framing – 2×4 Family Room – 17′-10″ x 12′-6″Primary Bedroom …
BDS-02-139
Buy OnlineReverse PlanReverse Plan 2Reverse Elevationprintkey specs2,407 sq ft4 Bedrooms2 Baths1 floor2 car garageslabStarts at $900.50available options CAD Compatible Set – $1,801 Reproducible PDF Set – $900.50 Review Set – $300 buy onlineplan informationFinished Square Footage1st Floor – 1,801 sq. ft. Additional SpecsTotal House Dimensions – 52′-10″ x 53′-8 ⅛”Type of Framing – 2×4 Family Room – 15′-4″ x 20′-5Primary …
BDS-02-107
Buy OnlineReverse PlanReverse Plan 2Reverse Plan 3Reverse Plan 4Reverse Elevationprintkey specs6,849 sq ft4 Bedrooms6.5 Baths2 floors + basement3 car garageBasementStarts at $2,674available options CAD Compatible Set – $5,348 Reproducible PDF Set – $2,674 Review Set – $300 buy onlineplan informationFinished Square Footage1st Floor – 2,010 sq. ft.2nd Floor – 1,815 sq. ft.Basement – 1,020 sq. ft.Bonus – 503 sq. ft. …
BDS-04-20
Buy OnlineReverse PlanReverse Elevationprintkey specs1,960 sq ft4 Bedrooms2 Baths1 FloorSlabStarts at $780available options CAD Compatible Set – $1,560 Reproducible PDF Set – $780 Review Set – $300 buy onlineplan informationFinished Square Footage1st Floor – 1,560 sq. ft. Additional SpecsTotal House Dimensions – 40′-0″ x 59′-0″Type of Framing – 2×4 Family Room – Primary Bedroom – Foundation Type – Slabcontact usrequest changesTo make …
BDS-04-10
Buy OnlineReverse PlanReverse Elevationprintkey specs1,841 sq ft3 Bedrooms2 Baths1 floor2 car garageslabStarts at $691.50available options CAD Compatible Set – $1,383 Reproducible PDF Set – $691.50 Review Set – $300 buy onlineplan informationFinished Square Footage1st Floor – 1,383 sq. ft. Additional SpecsTotal House Dimensions – 46′-6″ x 52′-4″Type of Framing – 2×4 Family Room – 17′-10″ x 16′-4″Primary Bedroom – 13′-4″ …
BDS-04-09
Buy OnlineReverse PlanReverse Elevationprintkey specs3,851 sq ft4 Bedrooms3.5 Baths1 floor3 car garageslabStarts at $1,925.50available options CAD Compatible Set – $3,851 Reproducible PDF Set – $1,925.50 Review Set – $300 buy onlineplan informationFinished Square Footage1st Floor – 3,851 sq. ft. Additional SpecsTotal House Dimensions – 70′-10″ x 90′-1″Type of Framing – 2×4 Family Room – 14′-0″ x 21′-0″Primary Bedroom – 21′-4″ …
BDS-02-180
Buy OnlineReverse PlanReverse Plan 2Reverse Elevationprintkey specs4,112 sq ft4 Bedrooms4 Baths2 Floors3 car garageslabStarts at $1,532available options CAD Compatible Set – $3,064 Reproducible PDF Set – $1,532 Review Set – $300 buy onlineplan informationFinished Square Footage1st Floor – 1,948 sq. ft.2nd Floor – 1,116 sq. ft. Additional SpecsTotal House Dimensions – 60′-2″ x 72′-3″Type of Framing – 2×4 Family Room …
BDS-02-177
Buy OnlineReverse PlanReverse Plan 2Reverse Elevationprintkey specs5,810 sq ft4 Bedrooms3.5 Baths2 Floors3 car garageSlabStarts at $2,343available options CAD Compatible Set – $4,686 Reproducible PDF Set – $2,343 Review Set – $300 buy onlineplan informationFinished Square Footage1st Floor – 2,910 sq. ft.2nd Floor – 1,776 sq. ft. Additional SpecsTotal House Dimensions – 69′-8″ x 75′-6″Type of Framing – 2×4 Family Room …
BDS-02-144
Buy OnlineReverse PlanReverse Elevationprintkey specs2,522 sq ft4 Bedrooms3 Baths1 floor2 car garageSlabStarts at $969.50available options CAD Compatible Set – $1,939 Reproducible PDF Set – $969.50 Review Set – $300 buy onlineplan informationFinished Square Footage1st Floor – 1,939 sq. ft. Additional SpecsTotal House Dimensions – 65′-6″ x 51′-7″Type of Framing – 2×4 Family Room – 17′-0″ x 15′-6″Primary Bedroom – 12′-4″ …

