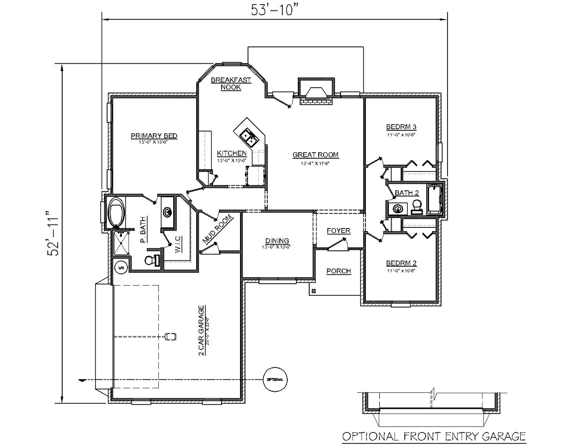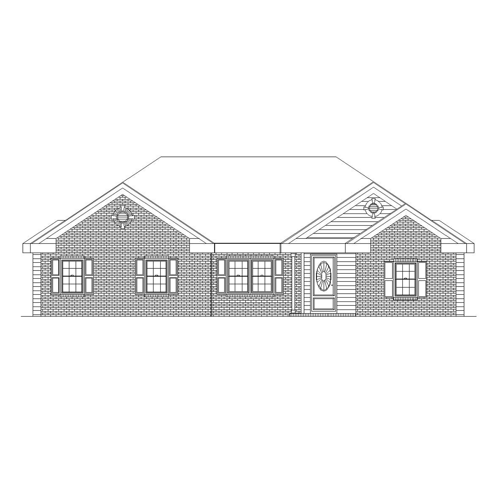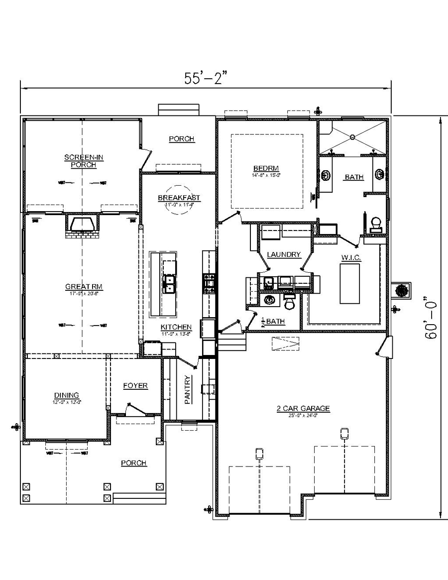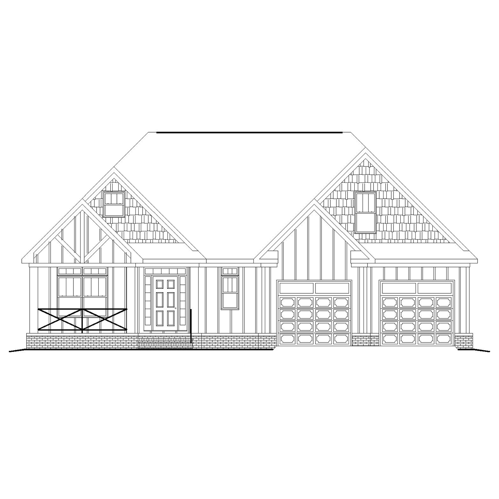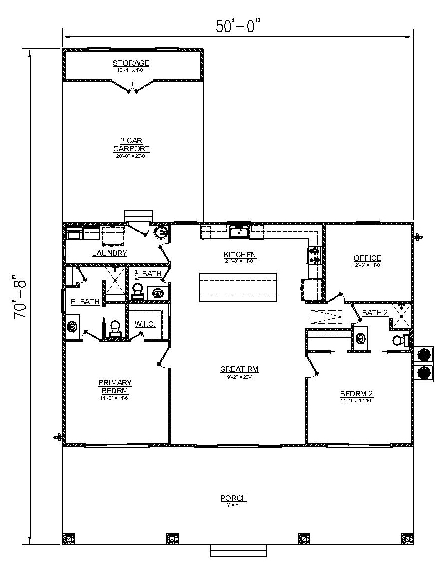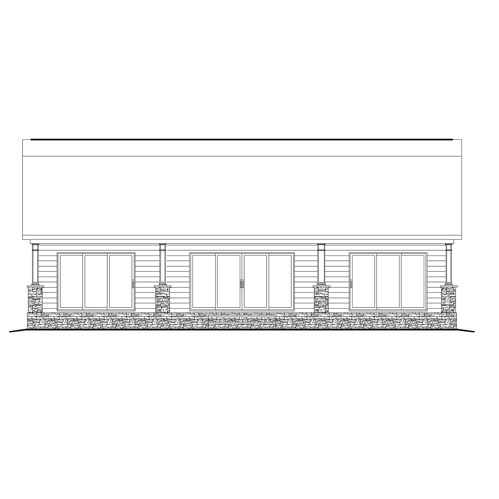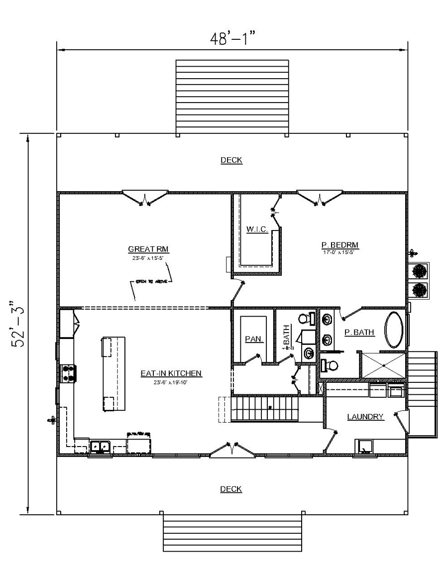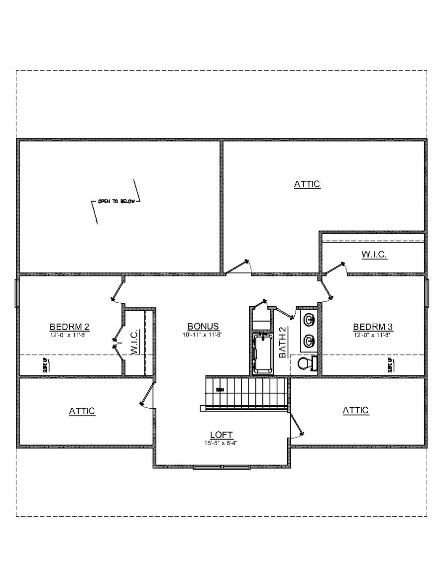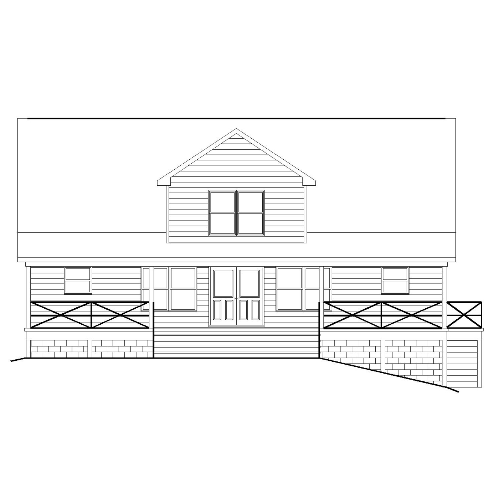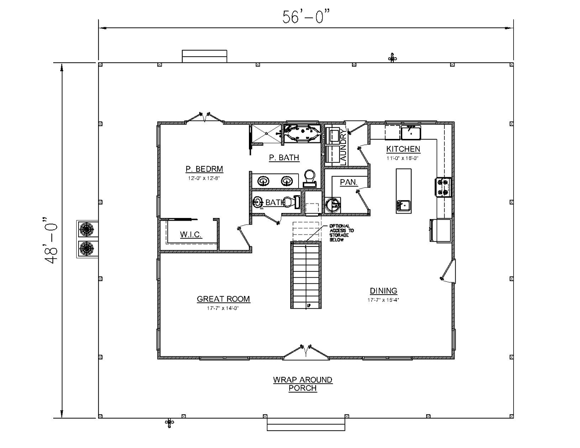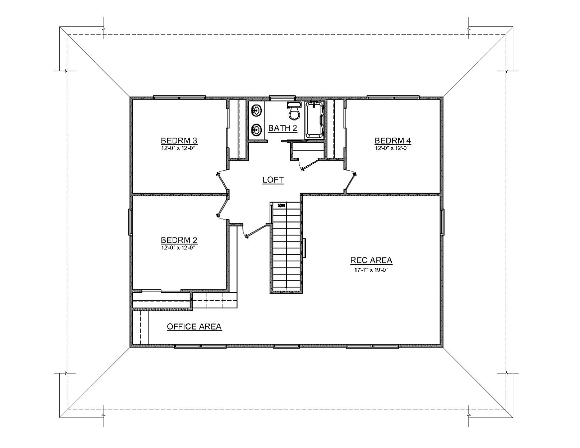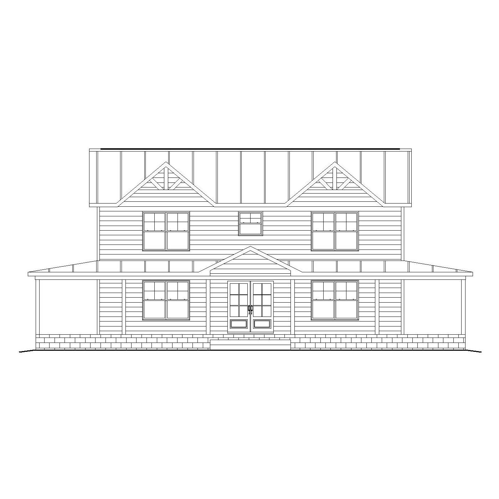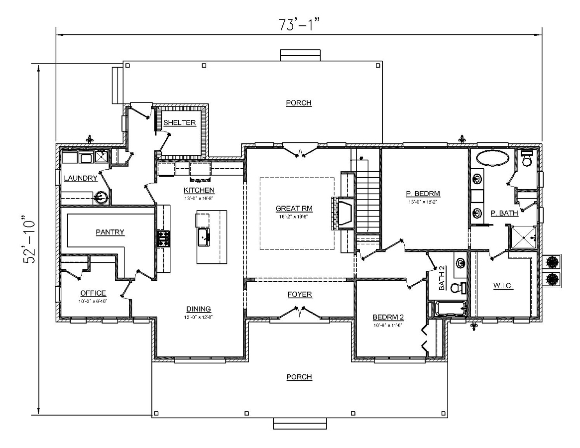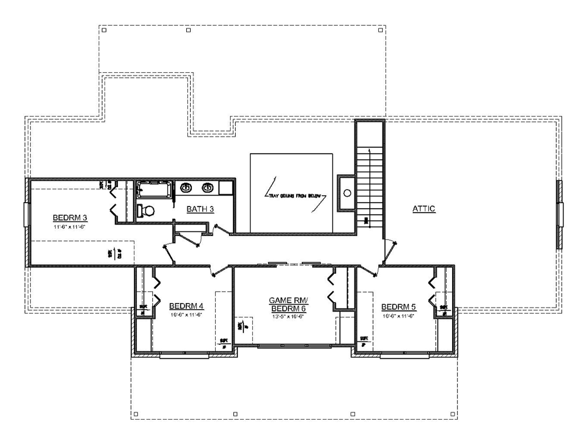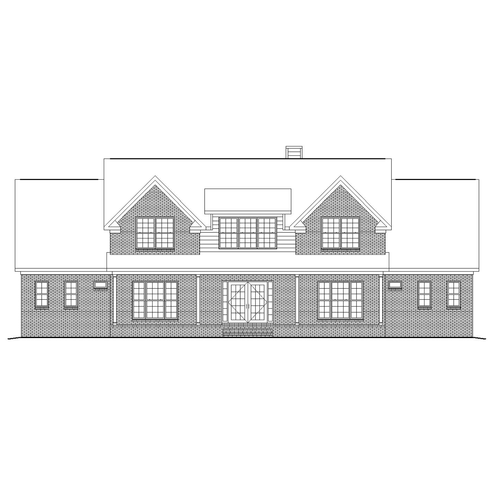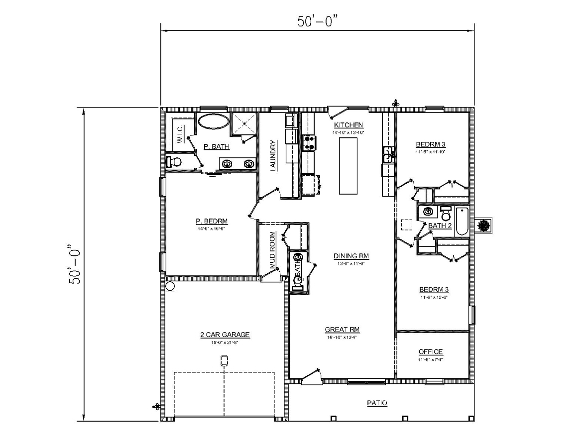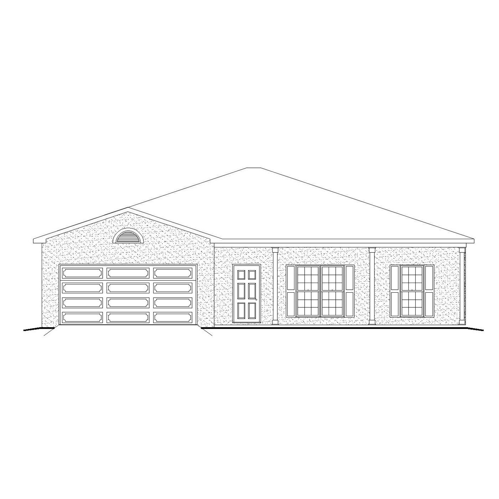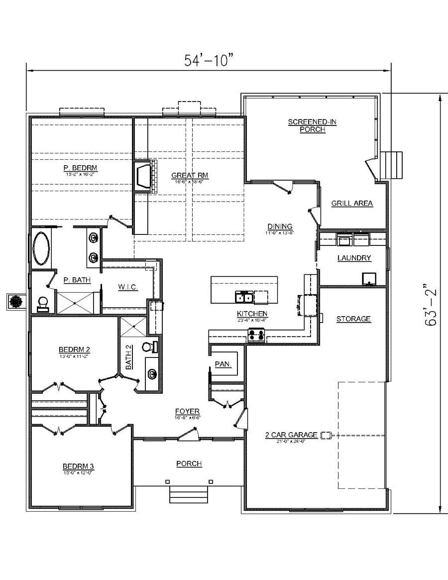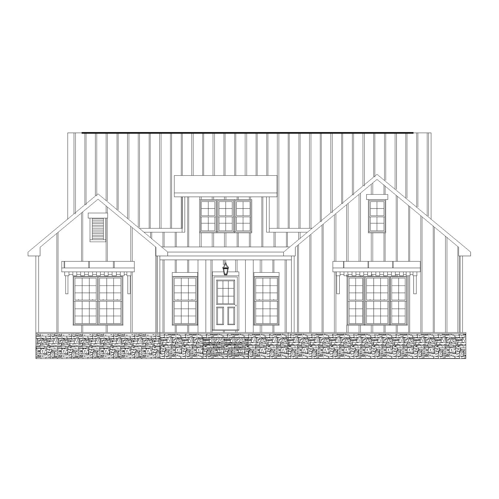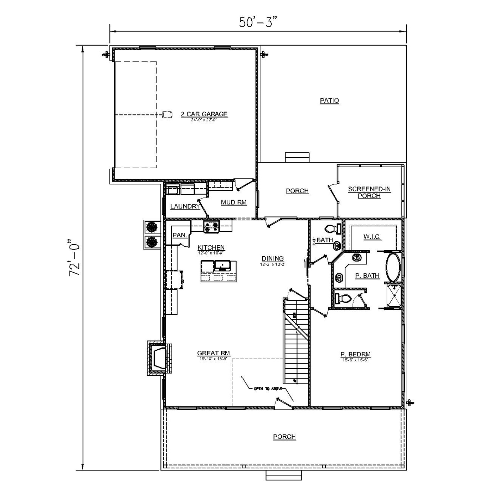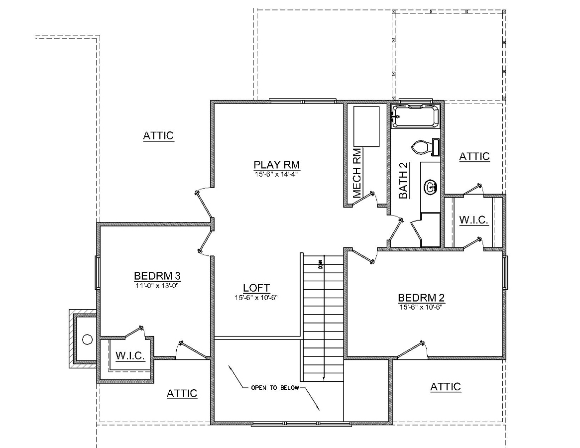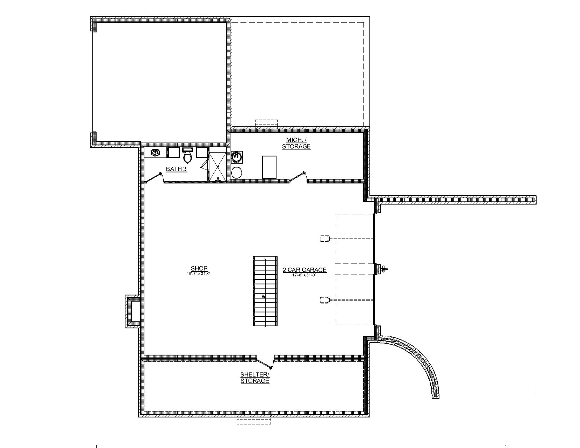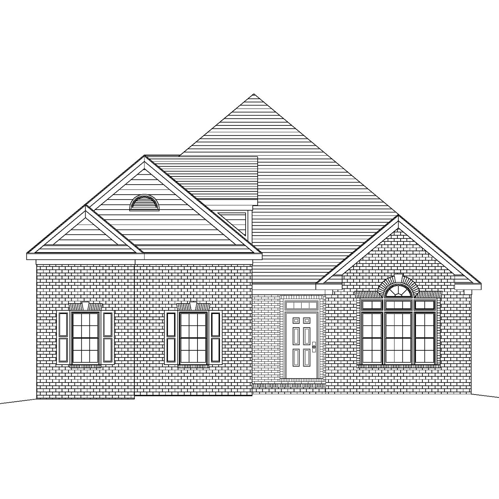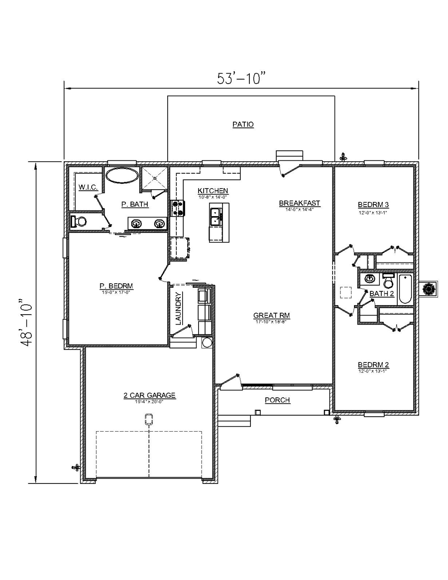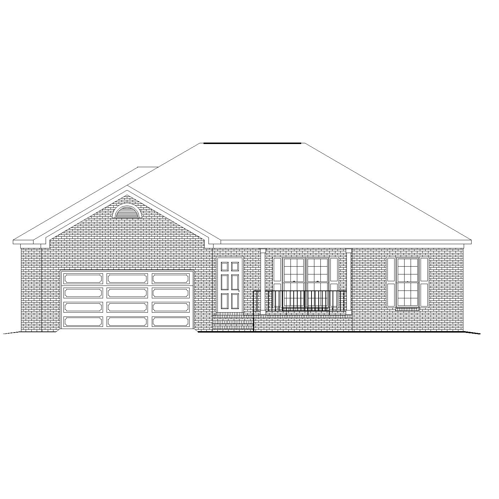Buy OnlineReverse PlanReverse Elevationprintkey specs2,031 sq ft3 Bedrooms2 Baths1 floor2 car garageSlabStarts at $762available options CAD Compatible Set – $1,563 Reproducible PDF Set – $762 Review Set – $300 buy onlineplan informationFinished Square Footage1st Floor – 1,523 sq. ft. Additional SpecsTotal House Dimensions – 53′-10″ x 52′-11″Type of Framing – 2×4 Family Room – 15′-4″ x 17′-6″Primary Bedroom – 13′-0″ …
BDS-20-251
Buy OnlineReverse PlanReverse Elevationprintkey specs3,043 sq ft1 Bedroom1.5 Baths1 floor2 car garageCrawlspaceStarts at $906available options CAD Compatible Set – $1,812 Reproducible PDF Set – $906 Review Set – $300 buy onlineplan informationFinished Square Footage1st Floor – 1,812 sq. ft. Additional SpecsTotal House Dimensions – 55′-2″ x 60′-0″Type of Framing – 2×4 Family Room – 17′-0″ x 20′-8″Primary Bedroom – 14′-8″ …
BDS-20-243
Buy OnlineReverse PlanReverse Elevationprintkey specs2,793 sq ft2 Bedrooms2.5 Baths1 floor2 car garageR-SlabStarts at $800available options CAD Compatible Set – $1,600 Reproducible PDF Set – $800 Review Set – $300 buy onlineplan informationFinished Square Footage1st Floor – 2,277 sq. ft.2nd Floor – 934 sq. ft. Additional SpecsTotal House Dimensions – 67′-0″ x 79′-6″Type of Framing – 2×4 Family Room – 17′-0″ …
BDS-20-239
Buy OnlineReverse PlanReverse Plan 2Reverse Elevationprintkey specs3,307 sq ft3 Bedrooms2.5 Baths2 FloorsNo garageCrawlspaceStarts at $1,268.50available options CAD Compatible Set – $2,537 Reproducible PDF Set – $1,268.50 Review Set – $300 buy onlineplan informationFinished Square Footage1st Floor – 1,743 sq. ft.2nd Floor – 794 sq. ft. Additional SpecsTotal House Dimensions – 48′-1″ x 52′-3″Type of Framing – 2×4 Family Room – …
BDS-20-232
Buy OnlineReverse PlanReverse Plan 2Reverse Elevationprintkey specs3,938 sq ft4 Bedrooms2 Baths1 floorno garagecrawlspaceStarts at $1,265available options CAD Compatible Set – $2,530 Reproducible PDF Set – $1,265 Review Set – $300 buy onlineplan informationFinished Square Footage1st Floor – 1,280 sq. ft. Additional SpecsTotal House Dimensions – 56′-0″ x 48′-0″Type of Framing – 2×4 Family Room – 17′-7″ x 14′-0″Primary Bedroom – …
BDS-20-177
Buy OnlineReverse PlanReverse Plan 2Reverse Elevationprintkey specs4,063 sq ft5 Bedrooms3 Baths2 Floorsno garagecrawlspaceStarts at $1,589available options CAD Compatible Set – $3,178 Reproducible PDF Set – $1,589 Review Set – $300 buy onlineplan informationFinished Square Footage1st Floor – 2,202 sq. ft.2nd Floor – 976 sq. ft. Additional SpecsTotal House Dimensions – 73′-1″ x 52′-10″Type of Framing – 2×4 Family Room – …
BDS-20-166
Buy OnlineReverse PlanReverse Elevationprintkey specs2,500 sq ft3 Bedrooms2.5 Baths1 floor2 car garageSlabStarts at $939.50available options CAD Compatible Set – $1,879 Reproducible PDF Set – $939.50 Review Set – $300 buy onlineplan informationFinished Square Footage1st Floor – 1,879 sq. ft. Additional SpecsTotal House Dimensions – 50′-0″ x 50′-0″Type of Framing – 2×4 Family Room – 16′-10″ x 13′-4″Primary Bedroom – 14′-6″ …
BDS-20-112
Buy OnlineReverse PlanReverse Elevationprintkey specs3,182 sq ft3 Bedrooms2 Baths1 floor2 car garageSlabStarts at $1,057available options CAD Compatible Set – $2,114 Reproducible PDF Set – $1,057 Review Set – $300 buy onlineplan informationFinished Square Footage1st Floor – 2,114 sq. ft. Additional SpecsTotal House Dimensions – 54′-10″ x 63′-2″Type of Framing – 2×4 Family Room – 16′-6″ x 18′-6″Primary Bedroom – 15′-2″ …
BDS-20-89
Buy OnlineReverse PlanReverse Plan 2Reverse BasementReverse Elevationprintkey specs6,672 sq ft3 Bedrooms3.5 Baths1 floor + basement2 car garageSlabStarts at $2,282available options CAD Compatible Set – $2,282 Reproducible PDF Set – $1,141 Review Set – $300 buy onlineplan informationFinished Square Footage1st Floor – 1,438 sq. ft.2nd Floor – 844 sq. ft.Basement – Additional SpecsTotal House Dimensions – 50′-3″ x 72′-0″Type of Framing …
BDS-20-78
Buy OnlineReverse PlanReverse Elevationprintkey specs2,263 sq ft3 Bedrooms2 Baths1 floor2 car garager-SlabStarts at $1,758available options CAD Compatible Set – $1,758 Reproducible PDF Set – $879 Review Set – $300 buy onlineplan informationFinished Square Footage1st Floor – 1,758 sq. ft. Additional SpecsTotal House Dimensions – 56′-10″ x 48′-10″Type of Framing – 2×4 Family Room – 17′-10″ x 18′-8″Primary Bedroom – 15′-0″ …

