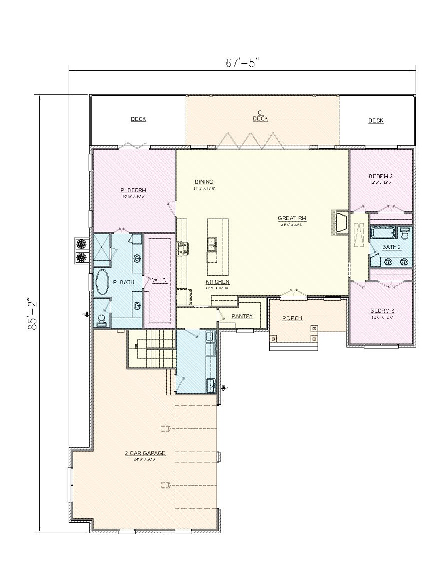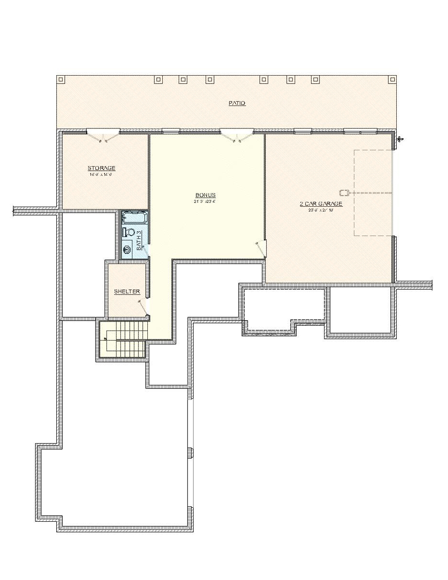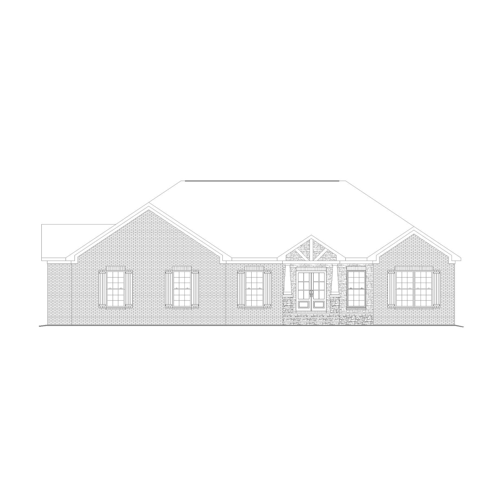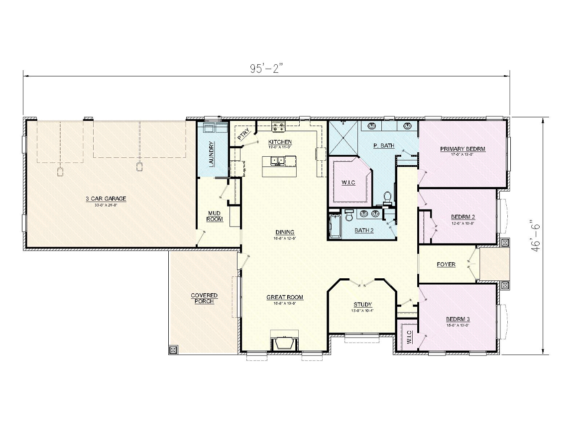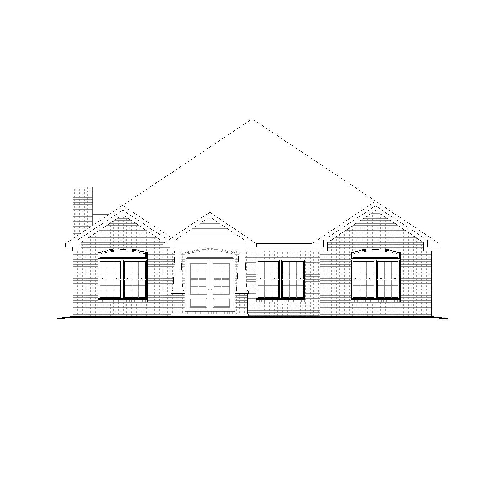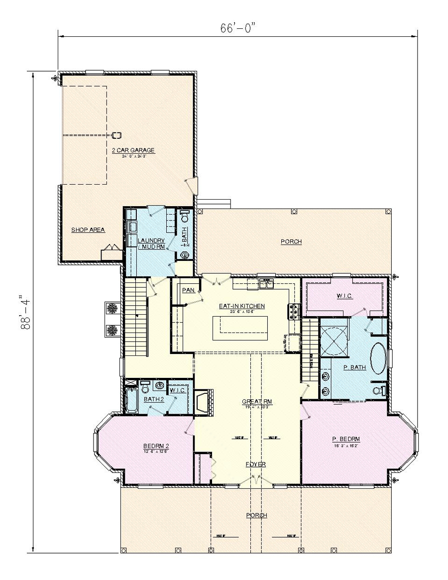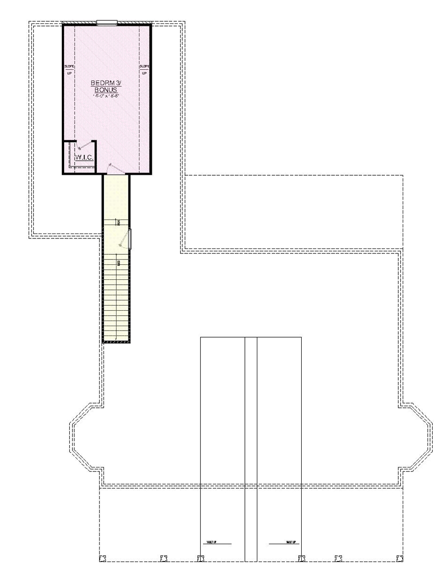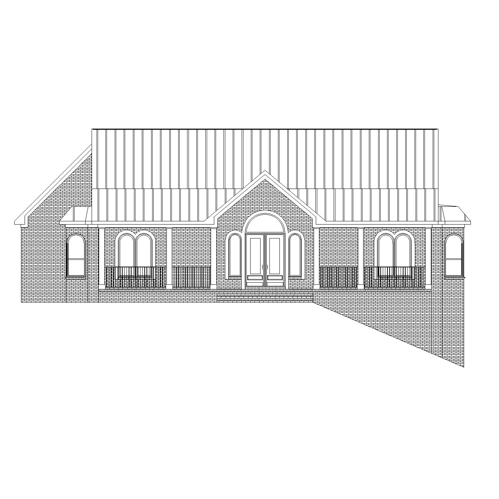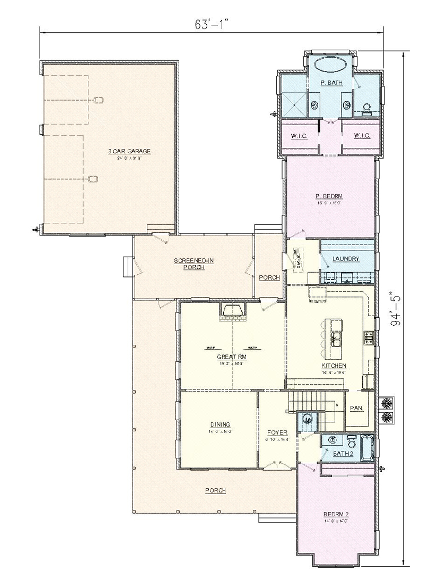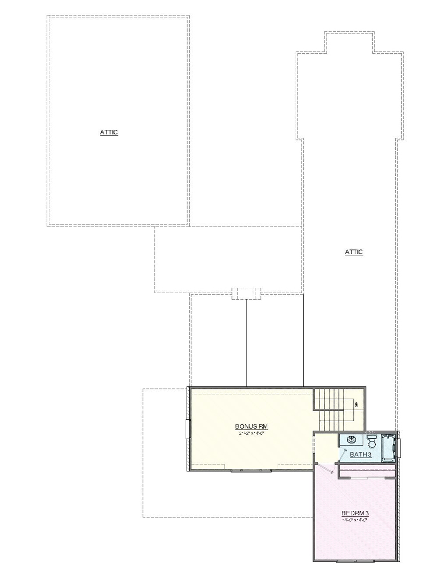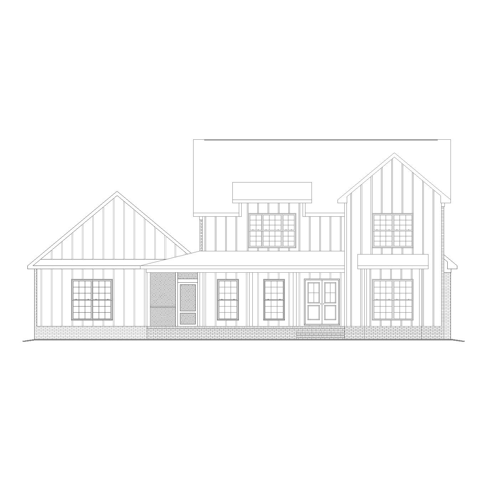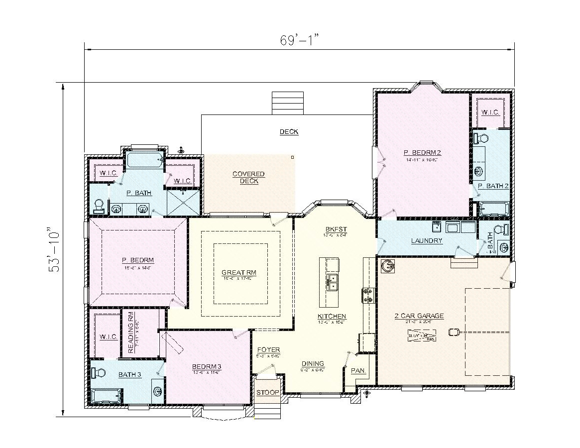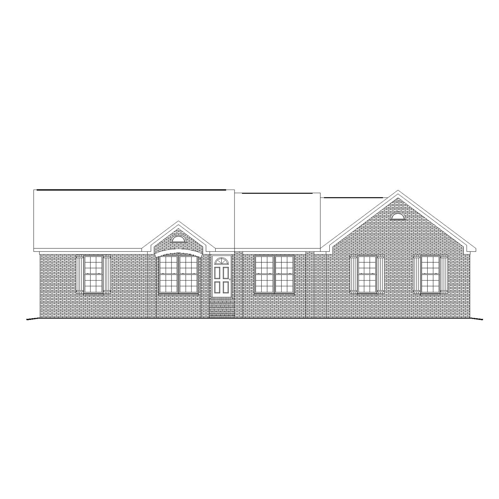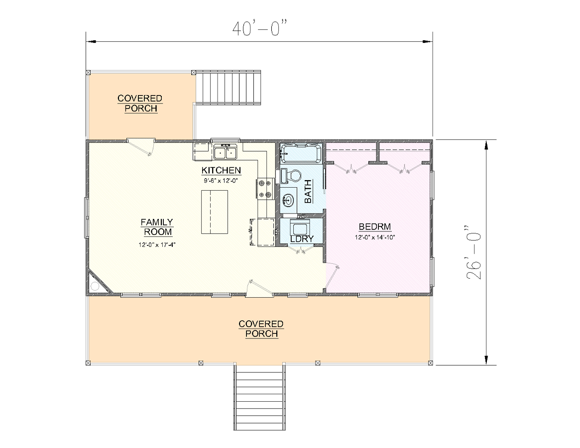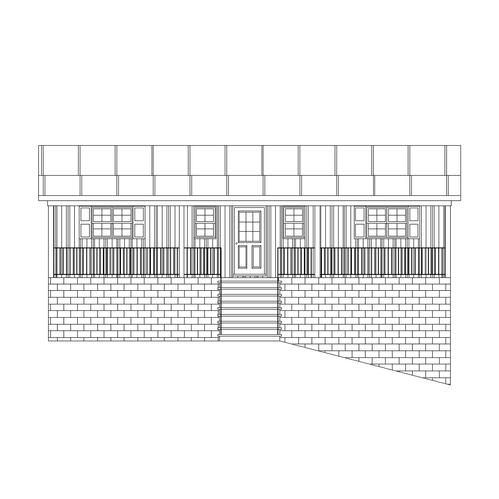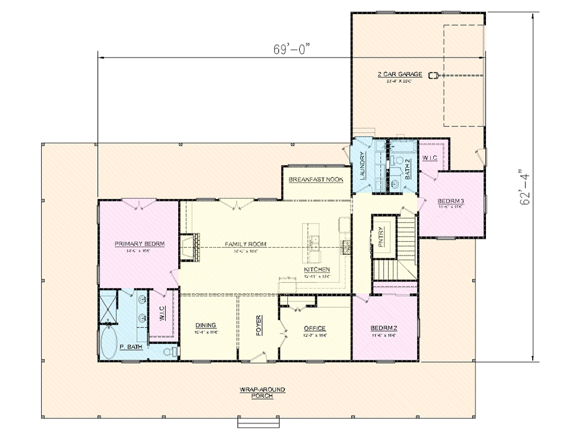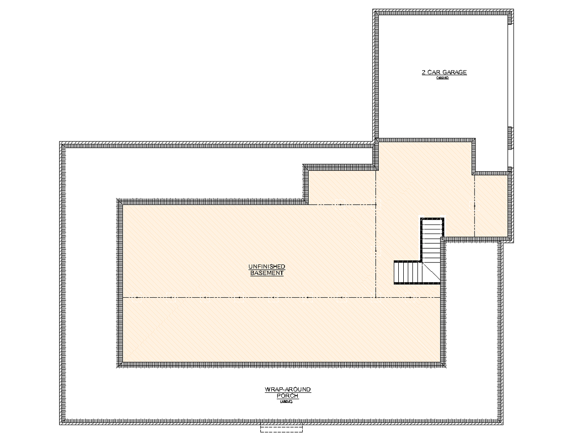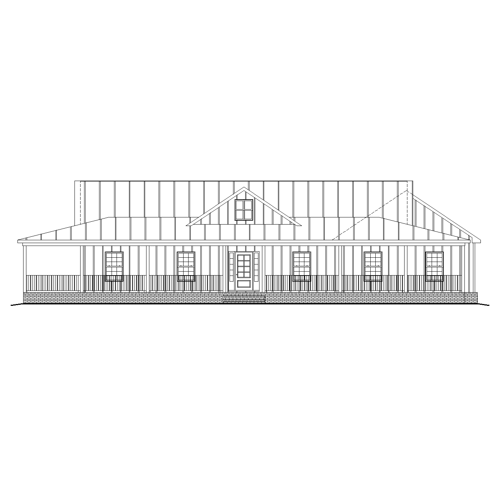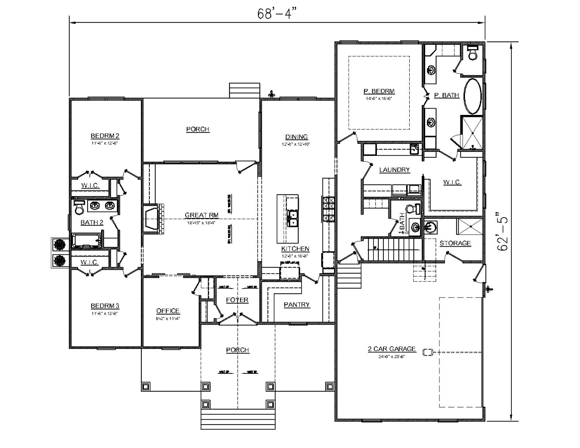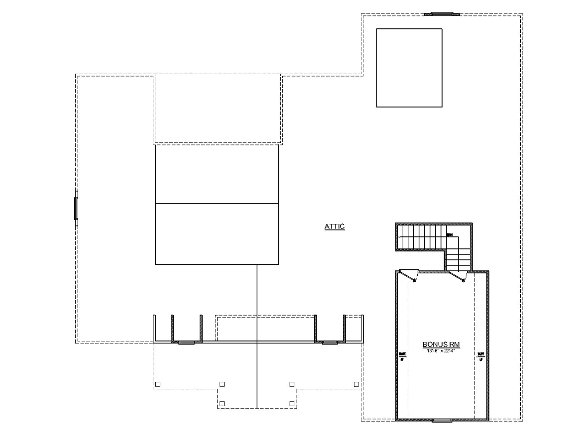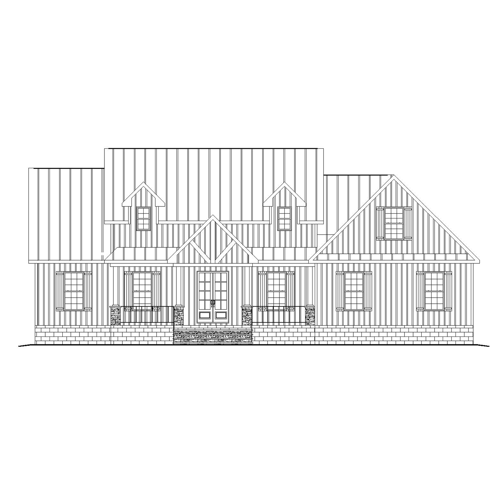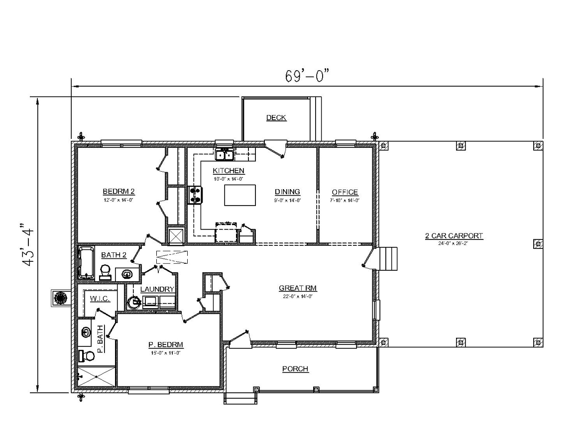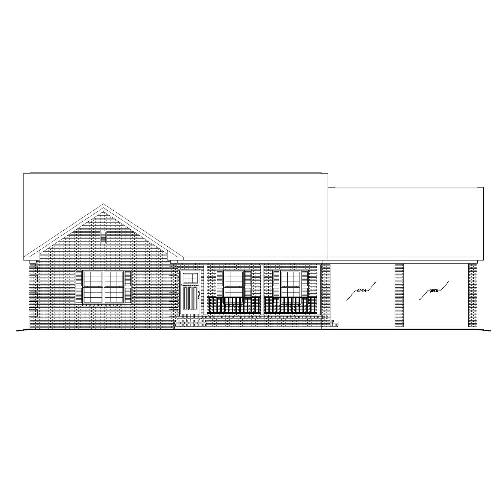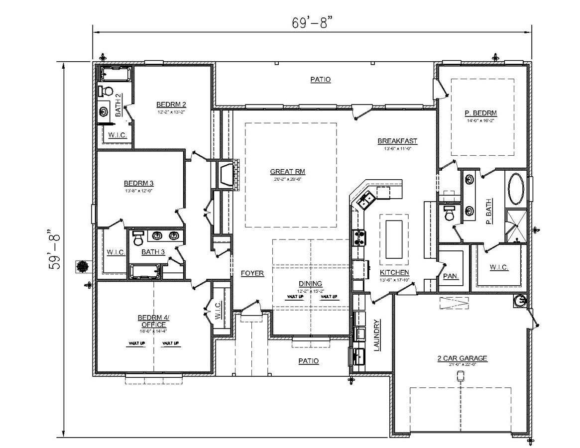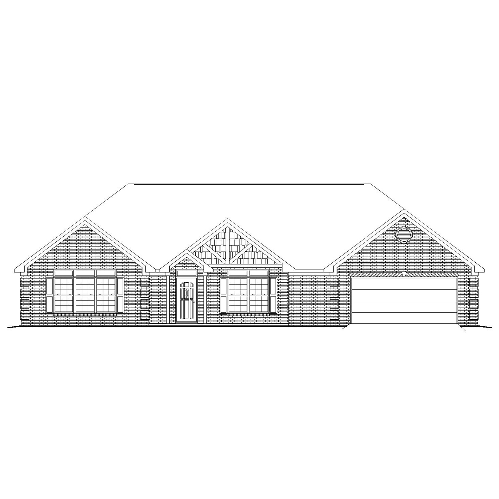Buy OnlineReverse PlanReverse Plan 2Reverse Elevationprintkey specs5,320 sq ft3 Bedrooms3 Baths1 floor4 car garagebasementStarts at $1,574available options CAD Compatible Set – $3,187 Reproducible PDF Set – $1,574 Review Set – $300 buy onlineplan informationFinished Square Footage1st Floor – 2,413 sq. ft.Basement – 612 sq. ft. Additional SpecsTotal House Dimensions – 66′-4″ x 49′-0″Type of Framing – 2×4 Family Room – …
BDS-2806
Buy OnlineReverse PlanReverse Elevationprintkey specs3,761 sq ft3 Bedrooms2 Baths1 Floor3 car garageCrawlspaceStarts at $1,278available options CAD Compatible Set – $2,596 Reproducible PDF Set – $1,278 Review Set – $300 buy onlineplan informationFinished Square Footage1st Floor – 2,556 sq. ft. Additional SpecsTotal House Dimensions – 69′-0″ x 62′-4″Type of Framing – 2×4 Family Room – 16′-8″ x 19′-6″Primary Bedroom – 17′-0″ …
BDS-2802
Buy OnlineReverse PlanReverse Plan 2Reverse Elevationprintkey specs3,761 sq ft3 Bedrooms2 Baths1 Floor3 car garageCrawlStarts at $1,100available options CAD Compatible Set – $2,240 Reproducible PDF Set – $1,100 Review Set – $300 buy onlineplan informationFinished Square Footage1st Floor – 2,556 sq. ft. Additional SpecsTotal House Dimensions – 69′-0″ x 62′-4″Type of Framing – 2×4 Family Room – 16′-8″ x 19′-6″Primary Bedroom …
BDS-2786
Buy OnlineReverse PlanReverse Plan 2Reverse Elevationprintkey specs4,453 sq ft3 Bedrooms2 Baths1 floor3 car garageCrawlStarts at $1,442available options CAD Compatible Set – $2,924 Reproducible PDF Set – $1,442 Review Set – $300 buy onlineplan informationFinished Square Footage1st Floor – 2,214 sq. ft.Basement – 669 sq. ft. Additional SpecsTotal House Dimensions – 63′-1″ x 94′-5″Type of Framing – 2×4 Family Room – …
BDS-2800
Buy OnlineReverse PlanReverse Elevationprintkey specs4,057 sq ft3 Bedrooms3.5 Baths1 floor2 car garagecrawlspaceStarts at $1,600available options CAD Compatible Set – $3,240 Reproducible PDF Set – $1,600 Review Set – $300 buy onlineplan informationFinished Square Footage1st Floor – 2,257 sq. ft. Additional SpecsTotal House Dimensions – 69′-1″ x 53′-10″Type of Framing – 2×4 Family Room – 16′-8″ x 17′-10″Primary Bedroom – 15′-8″ …
BDS-2913
Buy OnlineReverse PlanReverse Elevationprintkey specs1,308 sq ft1 bedroom1 bathroom1 floorno garagecrawlspaceStarts at $360available options CAD Compatible Set – $760 Reproducible PDF Set – $360 Review Set – $300 buy onlineplan informationFinished Square Footage1st Floor – 720 sq. ft. Additional SpecsTotal House Dimensions – 69′-0″ x 62′-4″Type of Framing – 2×4 Family Room – 12′-0″ x 17′-4″Primary Bedroom – 12′-0″ x …
BDS-2900
Buy OnlineReverse PlanReverse Plan 2Reverse Elevationprintkey specs6,218 sq ft3 Bedrooms2 Baths1 floor2 car garageSlabStarts at $1,021available options CAD Compatible Set – $2,082 Reproducible PDF Set – $1,021 Review Set – $300 buy onlineplan informationFinished Square Footage1st Floor – 2,042 sq. ft. Additional SpecsTotal House Dimensions – 69′-0″ x 62′-4″Type of Framing – 2×4 Family Room – 18′-0″ x 16′-6″Primary Bedroom …
BDS-20-246
Buy OnlineReverse PlanReverse Plan 2Reverse Elevationprintkey specs3,923 sq ft3 Bedrooms2.5 Baths1.5 floors2 car garagecrawlspaceStarts at $1,356available options CAD Compatible Set – $2,712 Reproducible PDF Set – $1,356 Review Set – $300 buy onlineplan informationFinished Square Footage1st Floor – 2,407 sq. ft.2nd Floor – 305 sq. ft. Additional SpecsTotal House Dimensions – 68′-4″ x 62′-5″Type of Framing – 2×4 Family Room …
BDS-20-234
Buy OnlineReverse PlanReverse Elevationprintkey specs2,382 sq ft2 Bedrooms2 Baths1 floor2 car carportcrawlspaceStarts at $754.50available options CAD Compatible Set – $1,509 Reproducible PDF Set – $754.50 Review Set – $300 buy onlineplan informationFinished Square Footage1st Floor – 2,382 sq. ft. Additional SpecsTotal House Dimensions – 69′-0″ x 43′-4″Type of Framing – 2×4 Family Room – 22′-0″ x 14′-0″Primary Bedroom – 15′-0″ …
BDS-20-224
Buy OnlineReverse PlanReverse Elevationprintkey specs3,701 sq ft4 Bedrooms3 Baths1 floor2 car garageSlabStarts at $1,405.50available options CAD Compatible Set – $2,811 Reproducible PDF Set – $1,405.50 Review Set – $300 buy onlineplan informationFinished Square Footage1st Floor – 2,811 sq. ft. Additional SpecsTotal House Dimensions – 66′-4″ x 49′-0″Type of Framing – 2×4 Family Room – 20′-2″ x 20′-6″Primary Bedroom – 14′-0″ …

