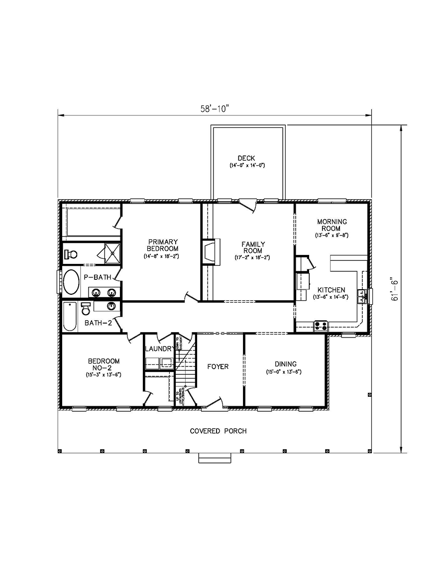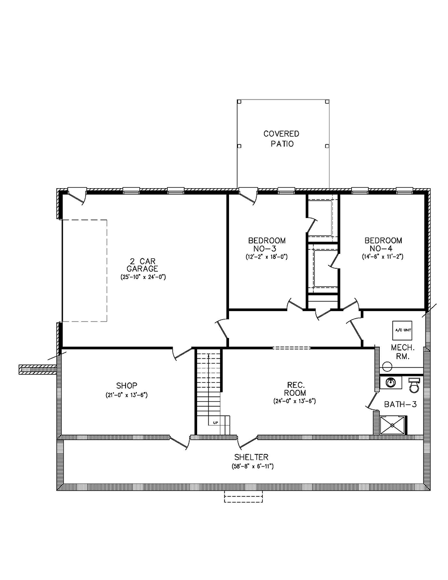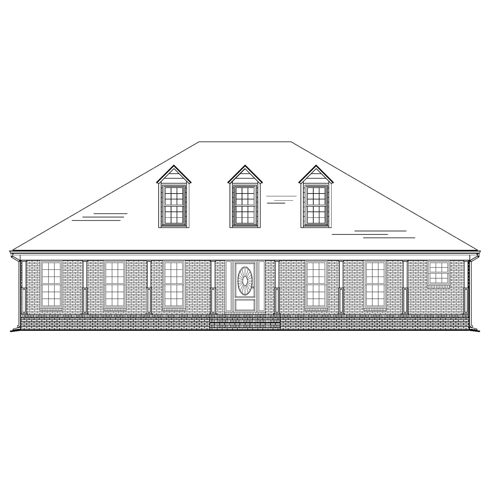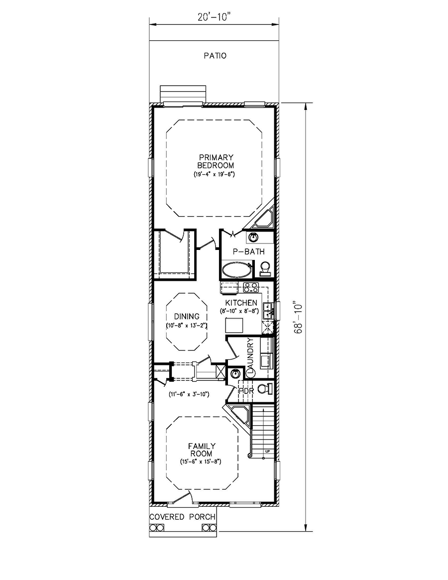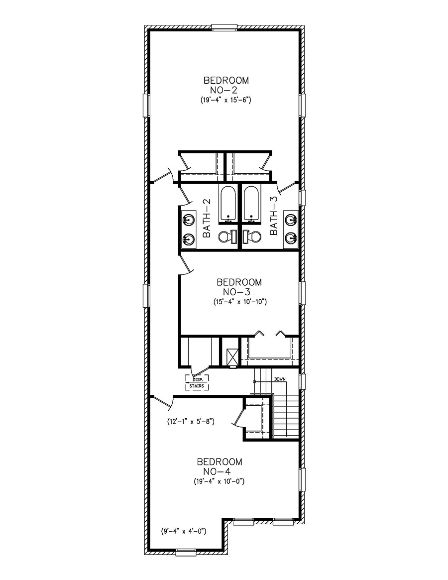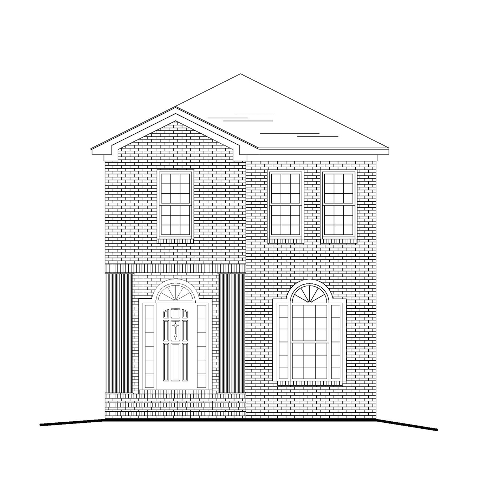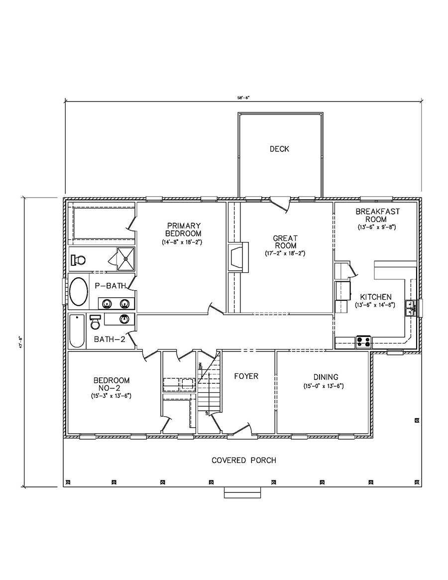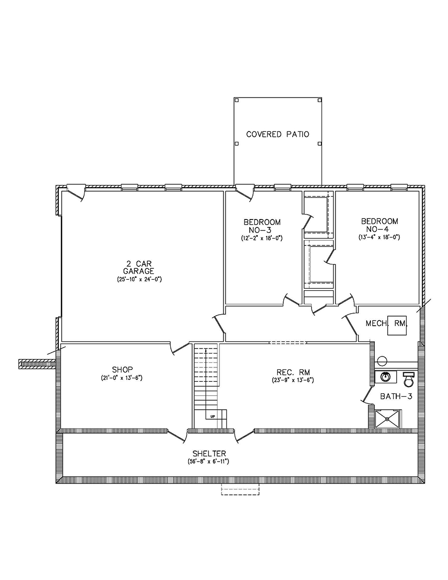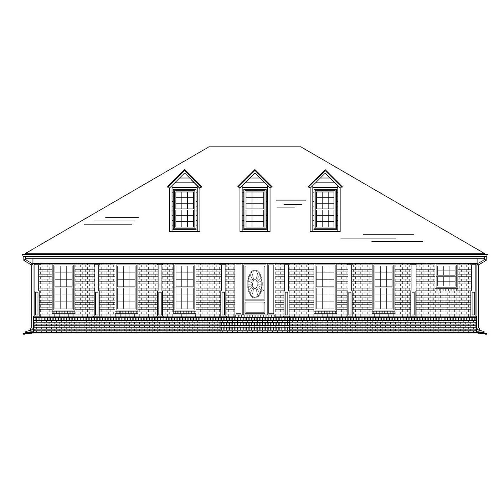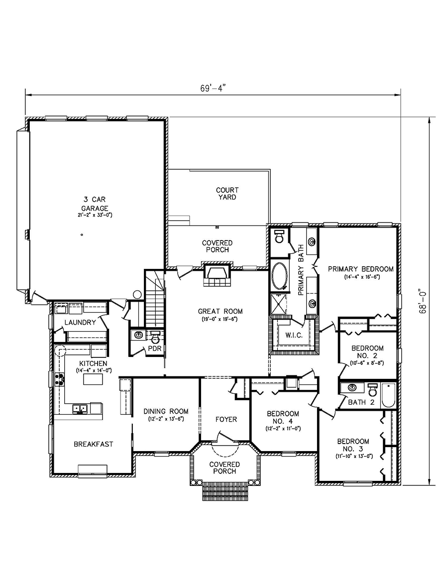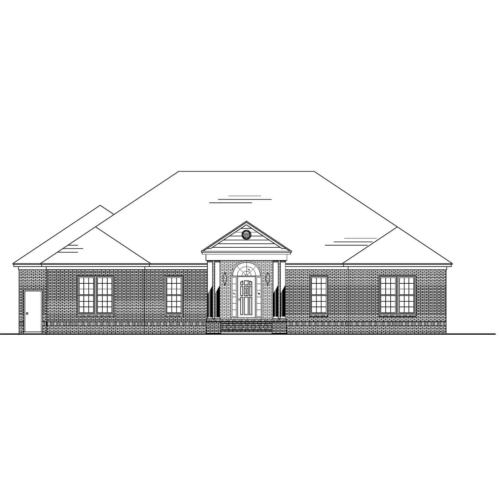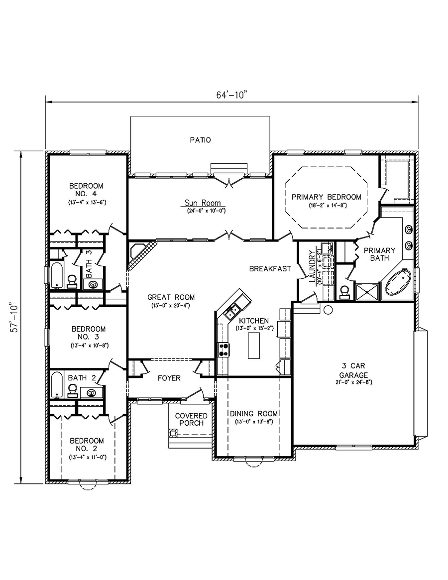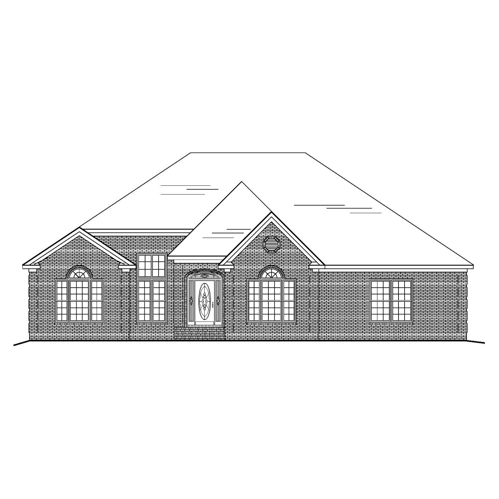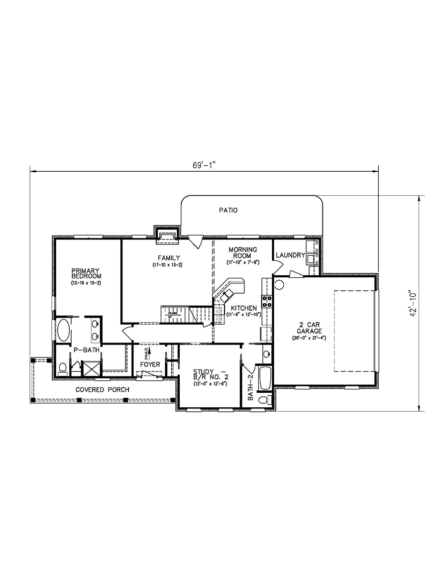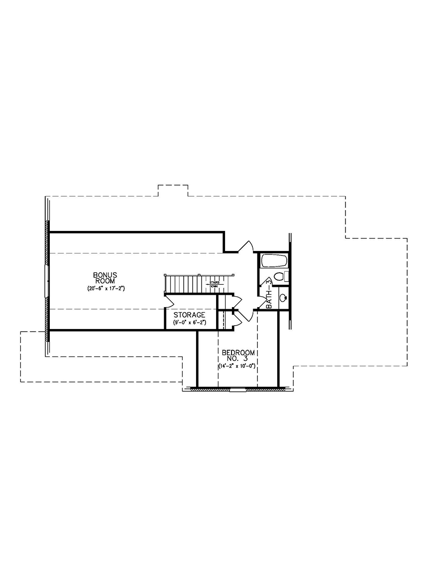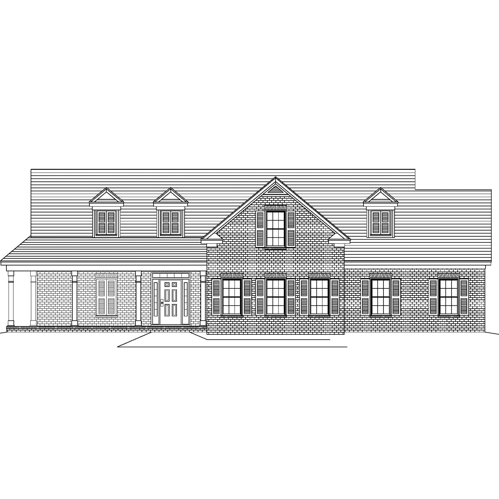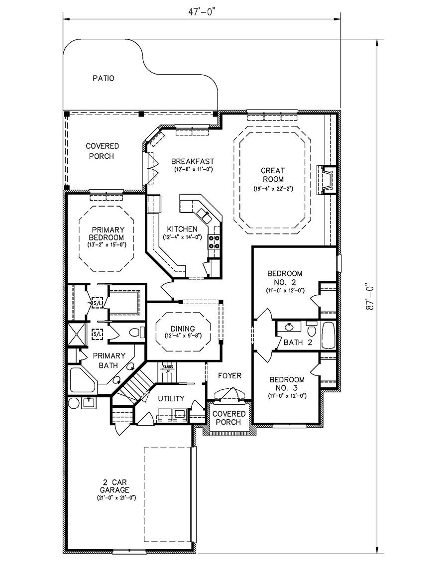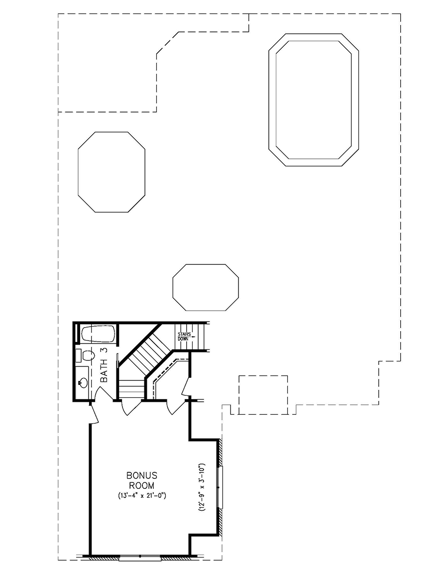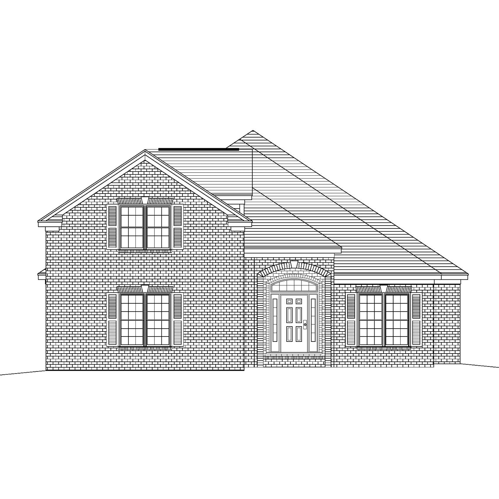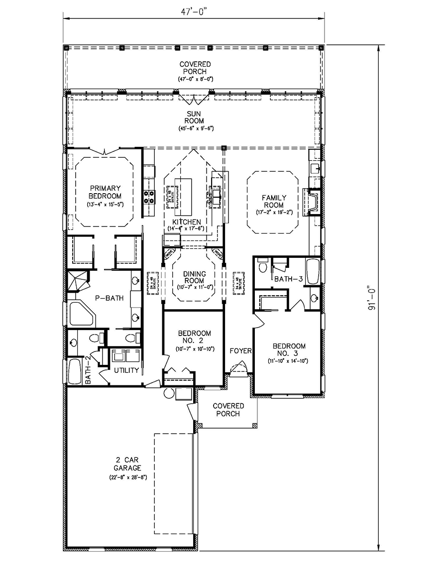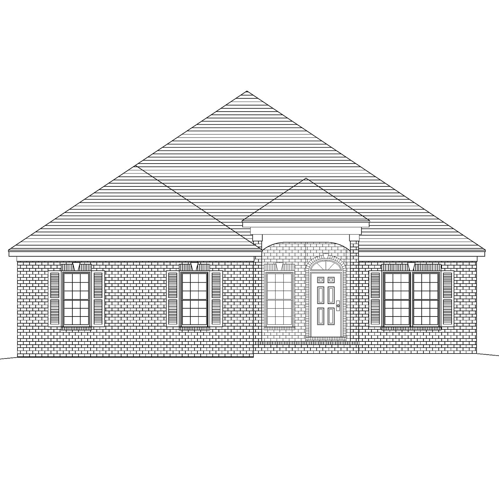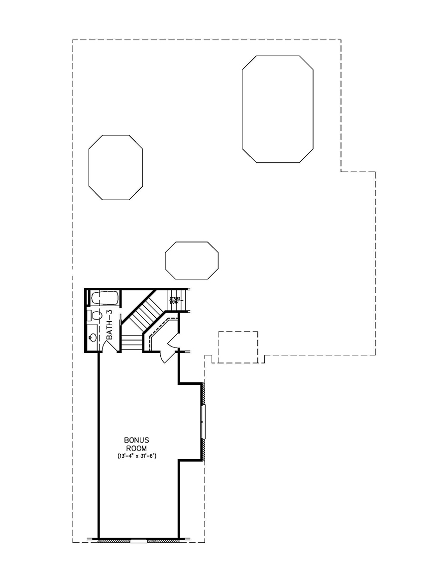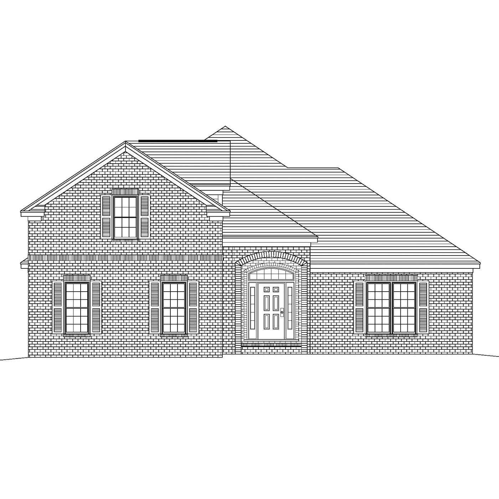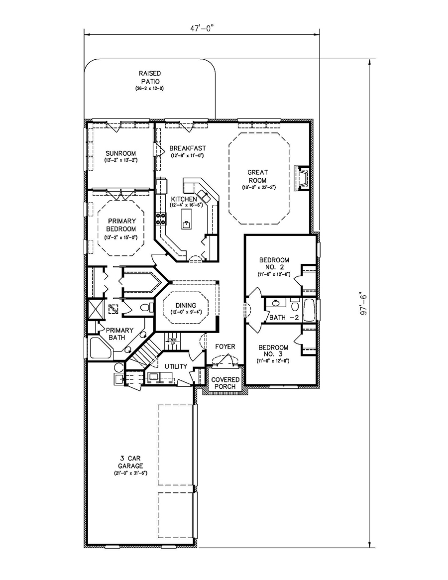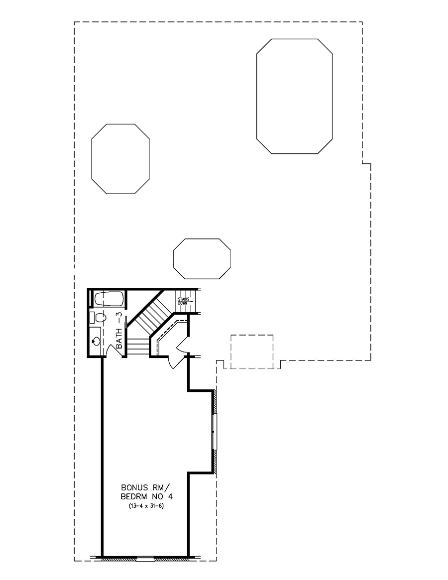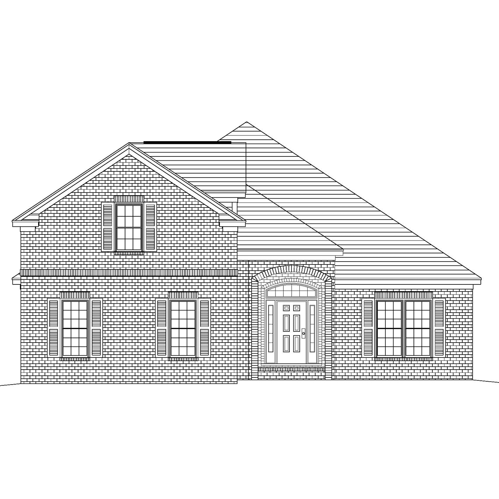Buy OnlineReverse PlanReverse Plan 2Reverse Elevationprintkey specs5,786 sq ft4 Bedrooms3 Baths1 + Basement2 car garagebasementStarts at $1,762.50available options CAD Compatible Set – $3,525 Reproducible PDF Set – $1,762.50 Review Set – $300 buy onlineplan informationFinished Square Footage1st Floor – 2,213 sq. ft.2nd Floor – 1,312 sq. ft. Additional SpecsTotal House Dimensions – 58′-10″ x 61′-6″Type of Framing – 2×4 Family …
BDS-00-139
Buy OnlineReverse PlanReverse Plan 2Reverse Elevationprintkey specs2,768 sq ft4 Bedrooms3.5 Baths2 Floorsno garageslabStarts at $1,362.50available options CAD Compatible Set – $2,725 Reproducible PDF Set – $1,362.50 Review Set – $300 buy onlineplan informationFinished Square Footage1st Floor – 1,351 sq. ft.2nd Floor – 1,374 sq. ft. Additional SpecsTotal House Dimensions – 20′-10″ x 68′-10″Type of Framing – 2×4 Family Room – …
BDS-03-110
Buy OnlineReverse PlanReverse Plan 2Reverse Elevationprintkey specs5,798 sq ft4 Bedrooms3 Baths1 Floor + Basement2 car garagebasementStarts at $2,822.50available options CAD Compatible Set – $5,645 Reproducible PDF Set – $2,822.50 Review Set – $300 buy onlineplan informationFinished Square Footage 1st Floor – 2,213 sq. ft. Basement – 1,287 sq. ft. Additional Specs Total House Dimensions – 58′-6″ x 47′-6″ Type of …
BDS-03-05
Buy OnlineReverse PlanReverse Plan 2Reverse Elevationprintkey specs4,236 sq ft3 Bedrooms3.5 Baths1.5 Floors3 car garageSlabStarts at $1,616.50available options CAD Compatible Set – $3,233 Reproducible PDF Set – $1,616.50 Review Set – $300 buy onlineplan informationFinished Square Footage 1st Floor – 2,484 sq. ft. 2nd Floor – 749 sq. ft. Additional Specs Total House Dimensions – 69′-4″ x 68′-0″ Type of Framing …
BDS-03-01
Buy OnlineReverse PlanReverse Elevationprintkey specs3,315 sq ft4 Bedrooms3 Baths1 floor2 car garageslabStarts at $1,358available options CAD Compatible Set – $2,716 Reproducible PDF Set – $1,358 Review Set – $300 buy onlineplan informationFinished Square Footage 1st Floor – 2,716 sq. ft. Additional Specs Total House Dimensions – 64′-10″ x 57′-10″ Type of Framing – 2×4 Family Room – 15′-0″ x 20′-4″ …
BDS-0633A
Buy OnlineReverse PlanReverse Plan 2Reverse Elevationprintkey specs2,949 sq ft3 Bedrooms3 Baths2 Floors2 car garageslabStarts at $1,166.50available options CAD Compatible Set – $2,333 Reproducible PDF Set – $1,166.50 Review Set – $300 buy onlineplan informationFinished Square Footage 1st Floor – 1,472 sq. ft. 2nd Floor – 861 sq. ft. Additional Specs Total House Dimensions – 69′-1″ x 42′-10″ Type of Framing …
BDS-0571
Buy OnlineReverse PlanReverse Plan 2Reverse Elevationprintkey specs3,488 sq ft3 Bedrooms3 Baths2 Floors2 car garageslabStarts at $1,351.50available options CAD Compatible Set – $2,703 Reproducible PDF Set – $1,351.50 Review Set – $300 buy onlineplan informationFinished Square Footage1st Floor – 2,212 sq. ft.2nd Floor – 491 sq. ft. Additional SpecsTotal House Dimensions – 47′-0″ x 87′-0″Type of Framing – 2×4 Family Room …
BDS-0562A
Buy OnlineReverse PlanReverse Elevationprintkey specs3,707 sq ft3 Bedrooms3 Baths1 Floor2 car garageslabStarts at $1,269available options CAD Compatible Set – $2,538 Reproducible PDF Set – $1,269 Review Set – $300 buy onlineplan informationFinished Square Footage 1st Floor – 2,538 sq. ft. Additional Specs Total House Dimensions – 47′-0″ x 91′-0″ Type of Framing – 2×4 Family Room – 17′-2″ x 19′-2″ …
BDS-0562
Buy OnlineReverse PlanReverse Plan 2Reverse Elevationprintkey specs3,998 sq ft3 Bedrooms3 Baths2 Floors3 car garageSlabStarts at $1,598available options CAD Compatible Set – $3,196 Reproducible PDF Set – $1,598 Review Set – $300 buy onlineplan informationFinished Square Footage 1st Floor – 2,559 sq. ft. 2nd Floor – 637 sq. ft. Additional Specs Total House Dimensions – 51′-6″ x 97′-6″ Type of Framing …
BDS-0559
Buy OnlineReverse PlanReverse Plan 2Reverse Elevationprintkey specs3,858 sq ft3 Bedrooms3 Baths2 Floors3 car garageslabStarts at $1,528available options CAD Compatible Set – $3,056 Reproducible PDF Set – $1,528 Review Set – $300 buy onlineplan informationFinished Square Footage 1st Floor – 2,418 sq. ft. 2nd Floor – 638 sq. ft. Additional Specs Total House Dimensions – 47′-0″ x 97′-6″ Type of Framing …

