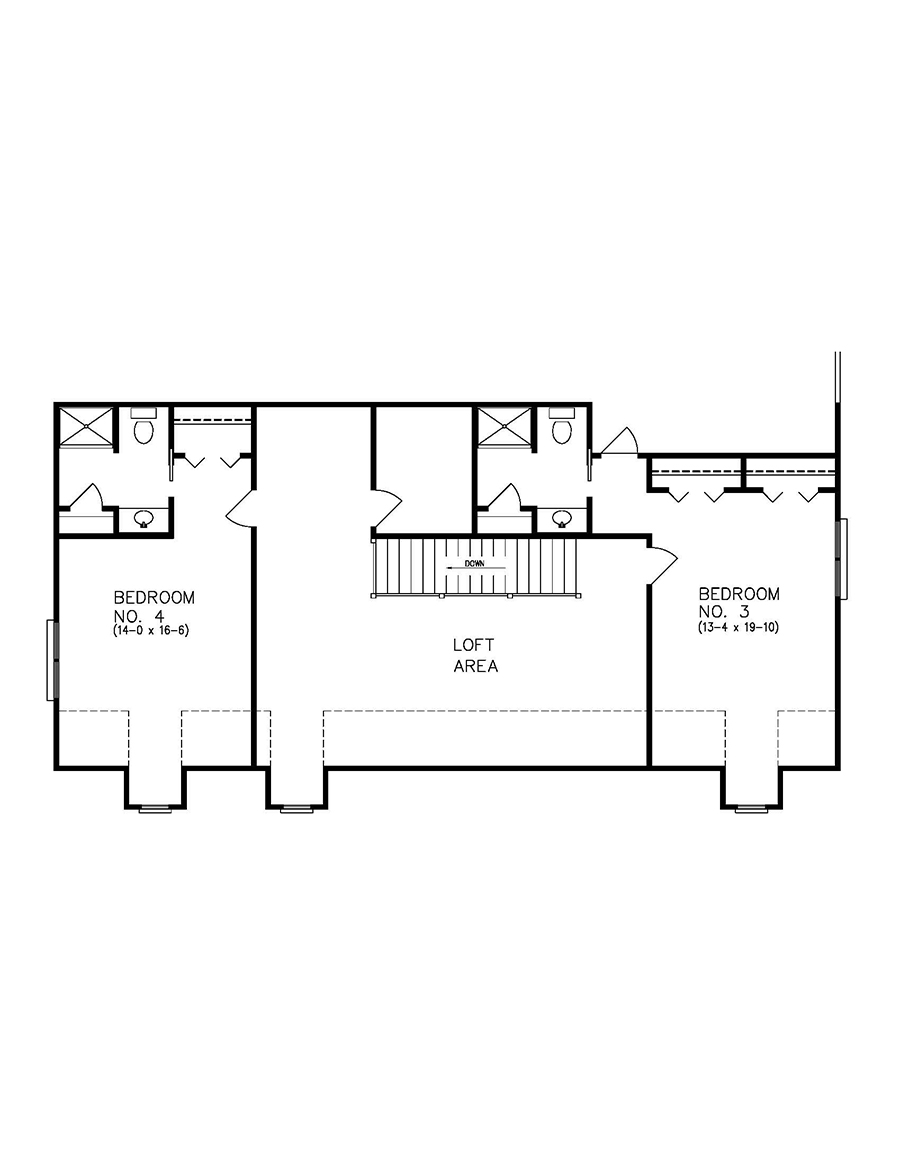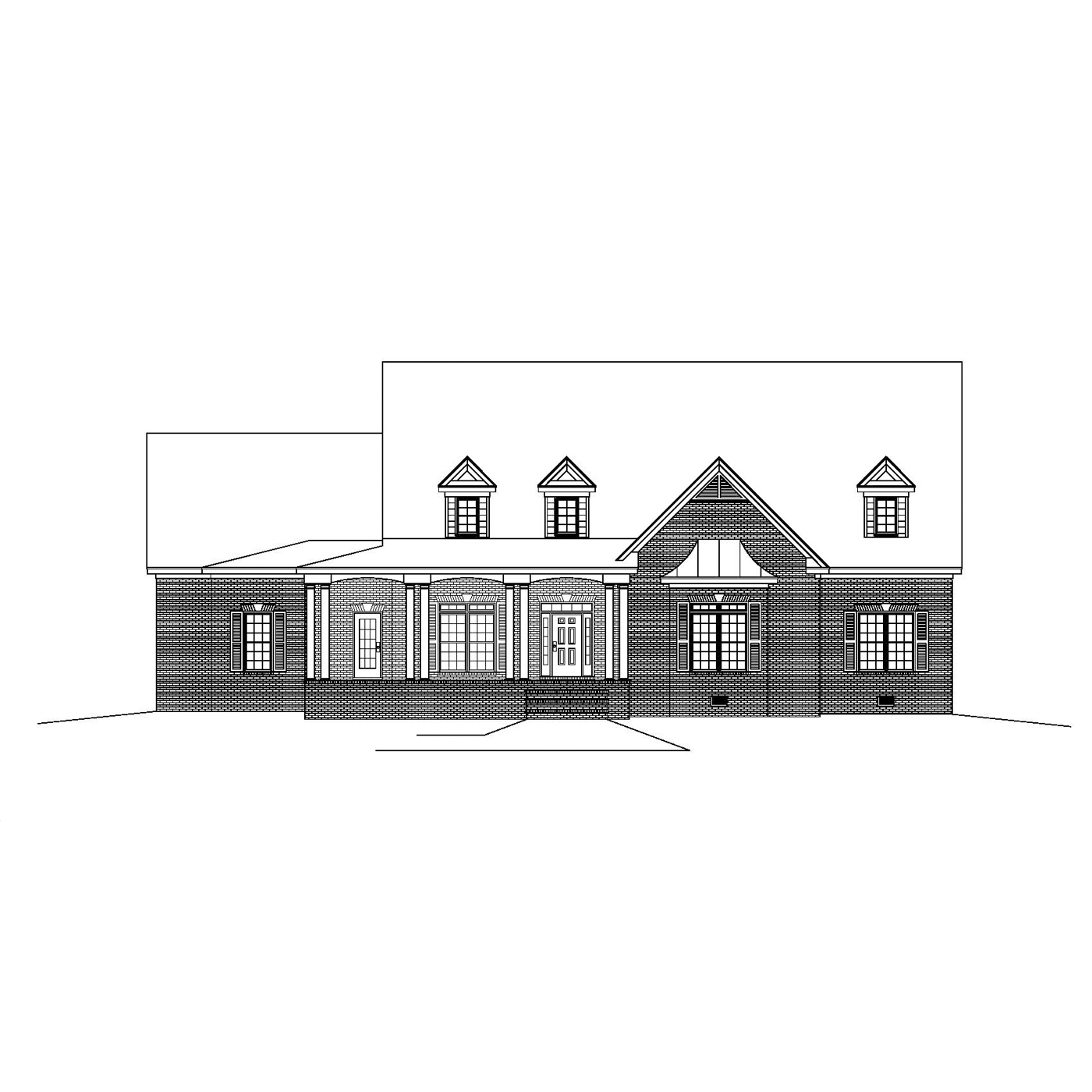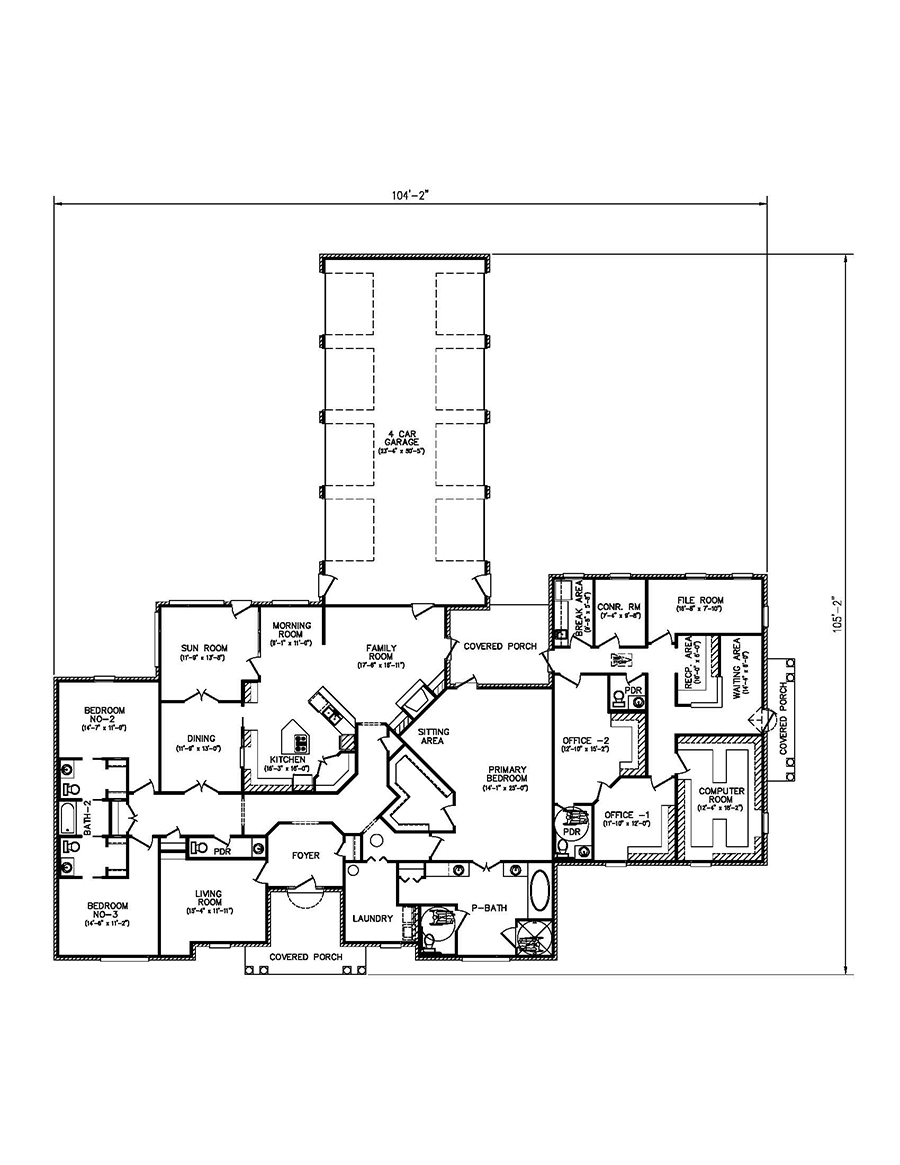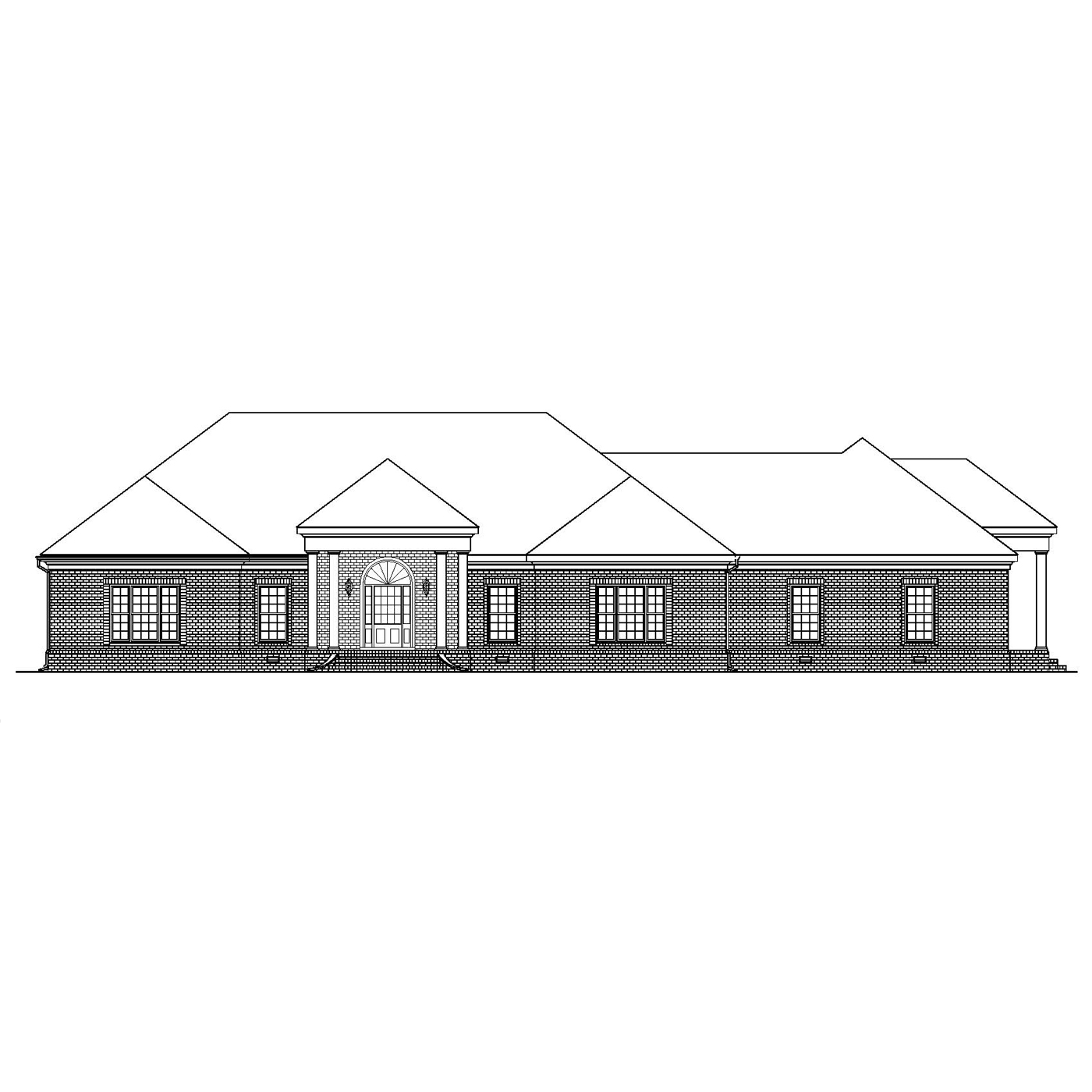Buy OnlineReverse PlanReverse Plan 2Reverse Elevationprintkey specs5,558 sq ft4 Bedrooms4.5 Baths2 Floors2 car garageslabStarts at $2,106.50available options CAD Compatible Set – $4,213 Reproducible PDF Set – $2,106.50 Review Set – $300 buy onlineplan informationFinished Square Footage 1st Floor – 2,776 sq. ft. 2nd Floor – 1,437 sq. ft. Additional Specs Total House Dimensions – 82′-2″ x 63′-10″ Type of Framing …
BDS-00-73B
Buy OnlineReverse PlanReverse Elevationprintkey specs6,326 sq ft3 Bedrooms2 Full, 3 Half Baths1 floor4 car garageCrawlspaceStarts at $2,331.50available options CAD Compatible Set – $4,663 Reproducible PDF Set – $2,331.50 Review Set – $300 buy onlineplan informationcontact usFinished Square Footage 1st Floor – 4,663 sq. ft. Additional Specs Total House Dimensions – 104′-2″ x 105′-2″ Type of Framing – 2×4 Family Room …





