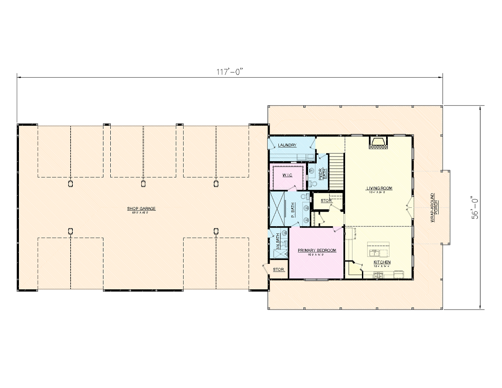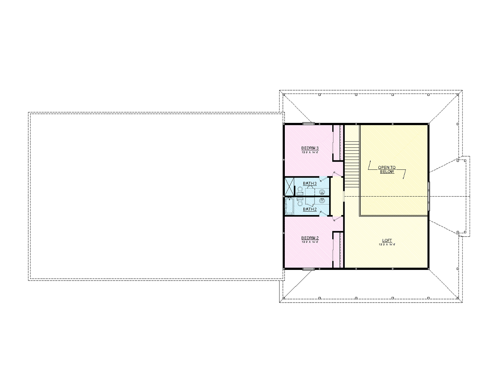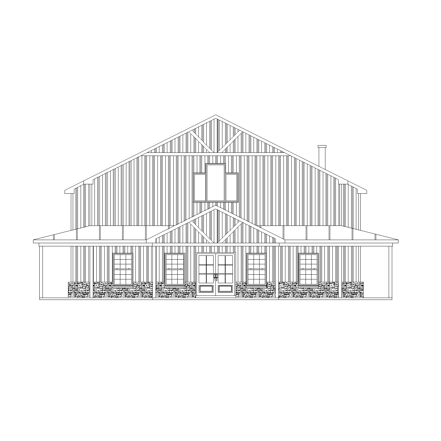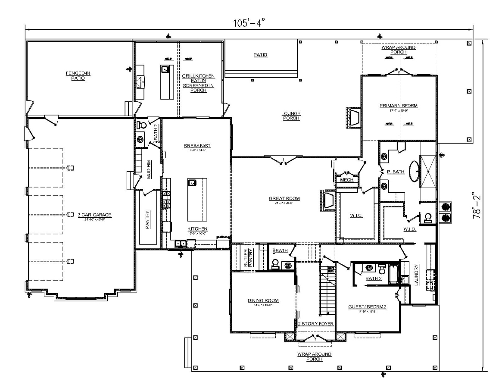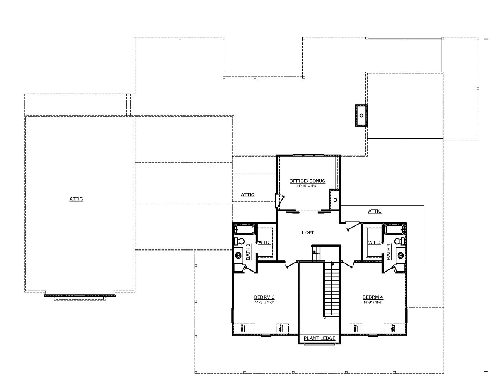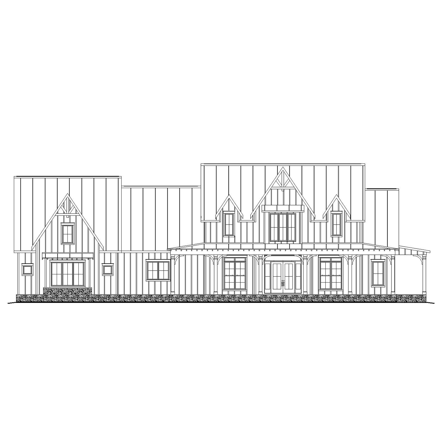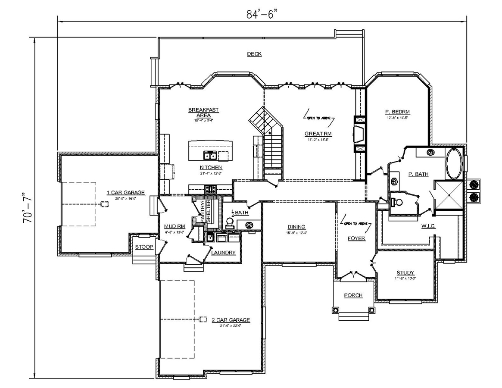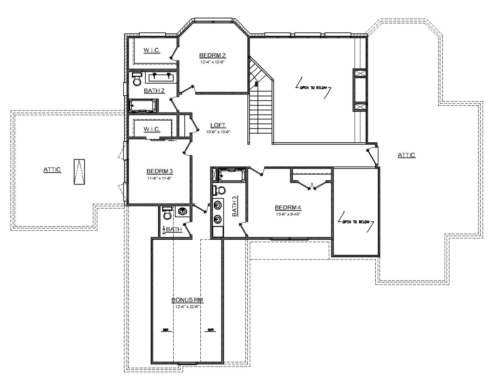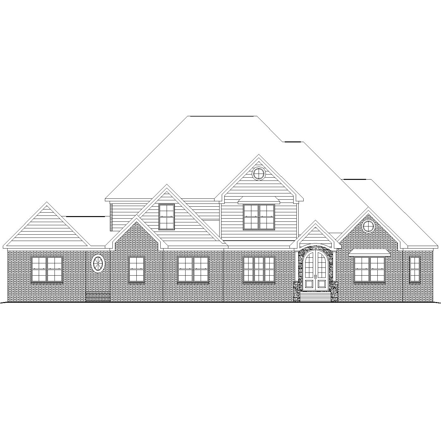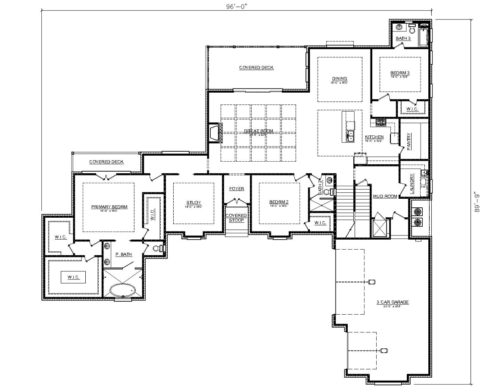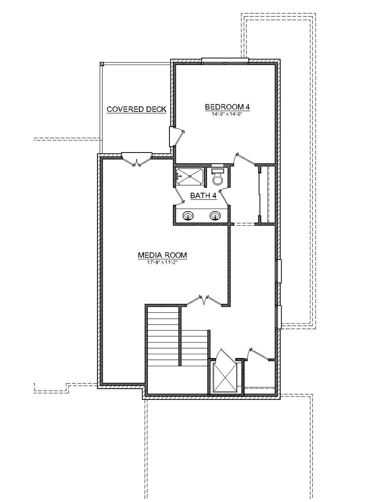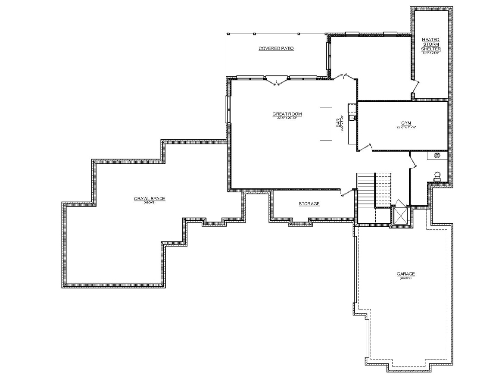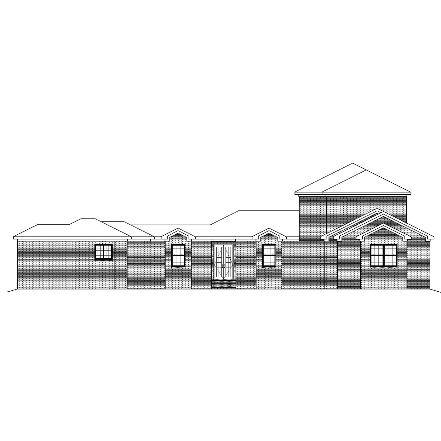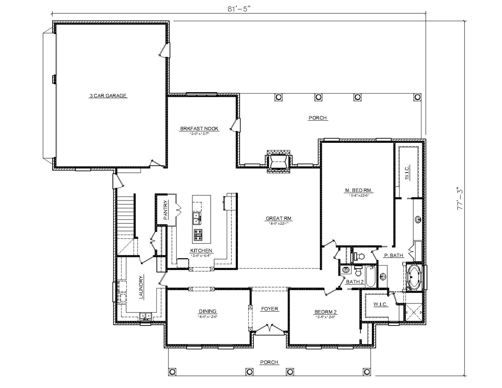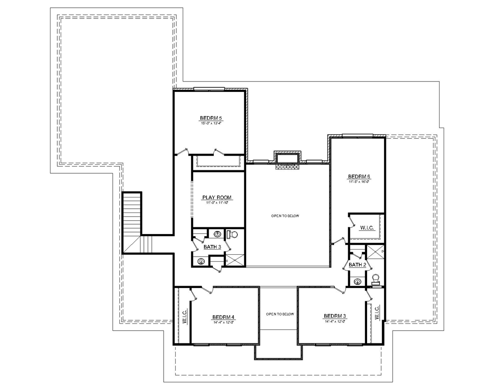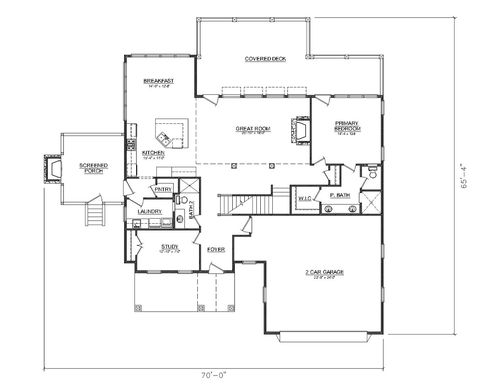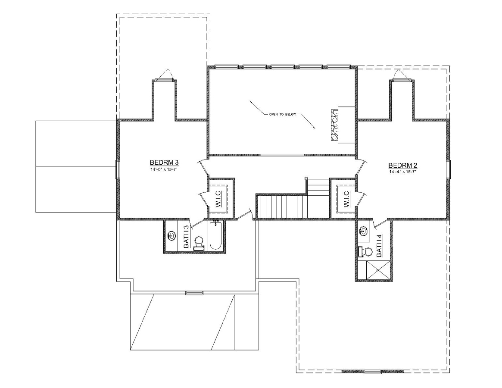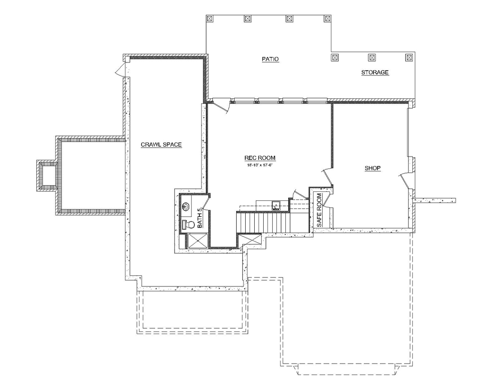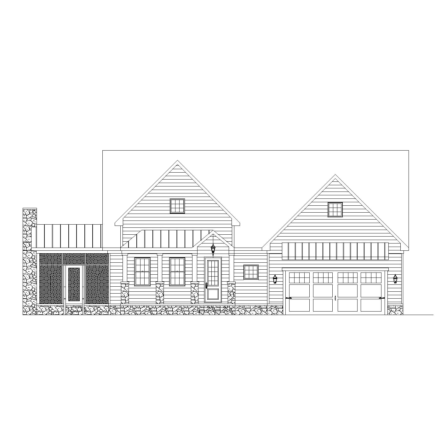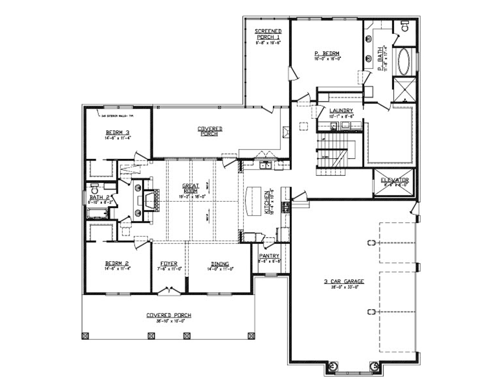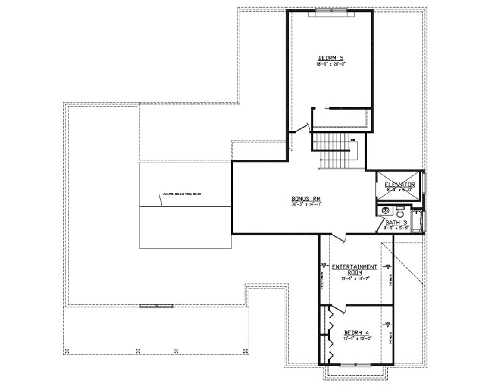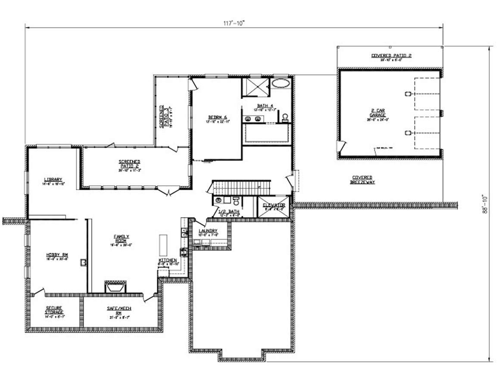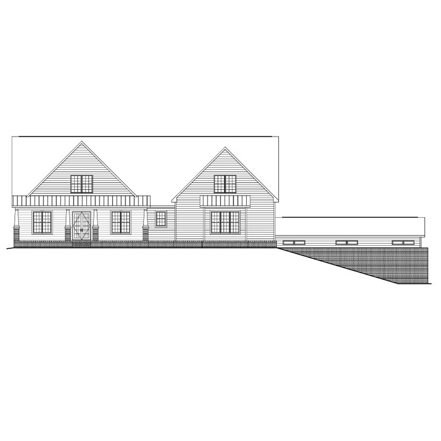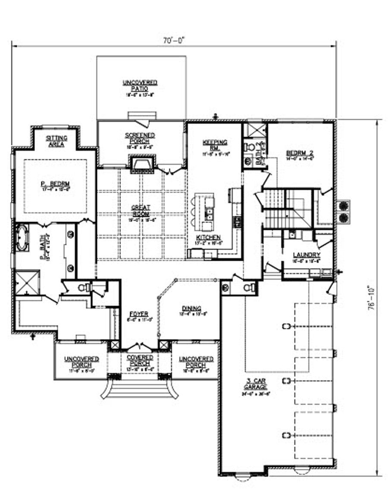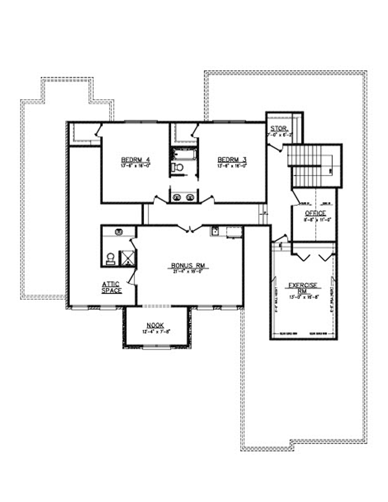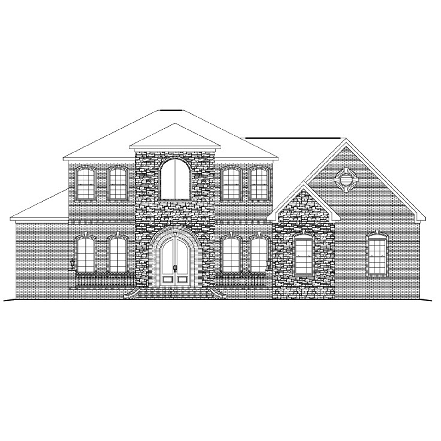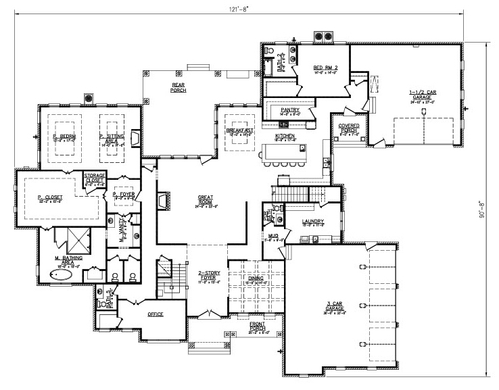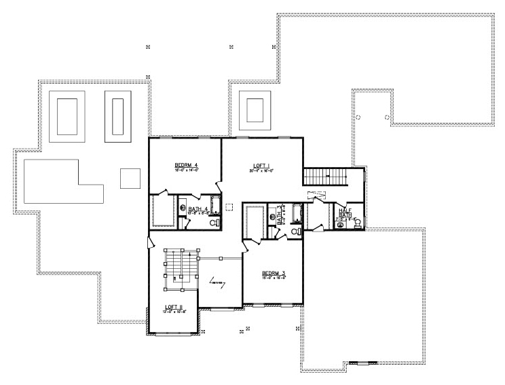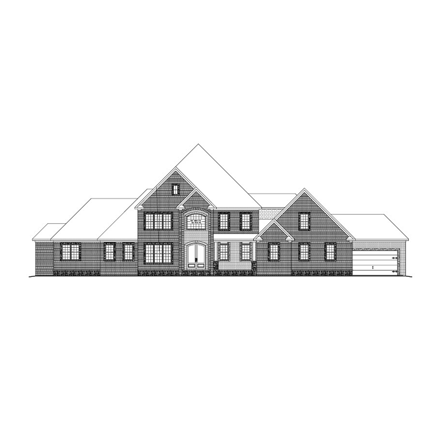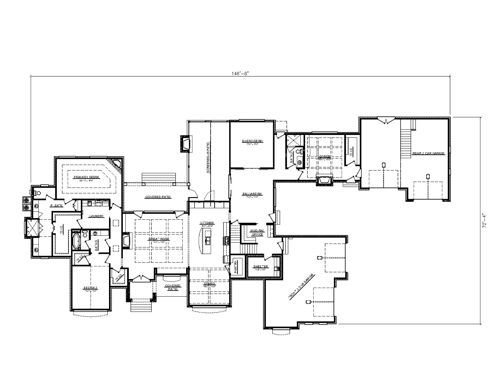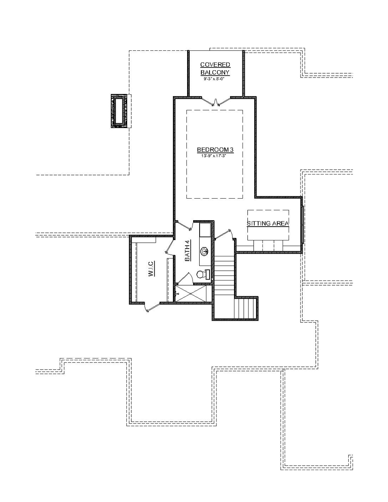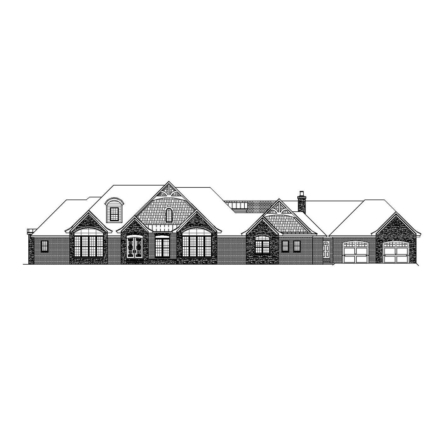Buy OnlineReverse PlanReverse Plan 2Reverse Elevationprintkey specs6,952 sq ft3 Bedrooms4.5 Baths2 Floors5 car garage / ShopSlabStarts at $3,476available options CAD Compatible Set – $6,992 Reproducible PDF Set – $3,476 Review Set – $300 buy onlineplan informationFinished Square Footage1st Floor – 1,569 sq. ft.2nd Floor – 1,050 sq. ft. Additional SpecsTotal House Dimensions – 117′-0″ x 56′-0″Type of Framing – 2×4 …
BDS-20-241
Buy OnlineReverse PlanReverse Plan 2Reverse Elevationprintkey specs7,555 sq ft4 Bedrooms4 full Baths + 2 half baths2 Floors3 car garagecrawlspaceStarts at $2,093available options CAD Compatible Set – $4,186 Reproducible PDF Set – $2,093 Review Set – $300 buy onlineplan informationFinished Square Footage1st Floor – 3,047 sq. ft.2nd Floor – 1,139 sq. ft. Additional SpecsTotal House Dimensions – 105′-4″ x 78′-2″Type of …
BDS-20-150
Buy OnlineReverse PlanReverse Plan 2Reverse Elevationprintkey specs4,905 sq ft4 Bedrooms4 Baths2 Floors3 car garageSlabStarts at $1,929available options CAD Compatible Set – $3,858 Reproducible PDF Set – $1,929 Review Set – $300 buy onlineplan informationFinished Square Footage1st Floor – 2,442 sq. ft.2nd Floor – 1,416 sq. ft. Additional SpecsTotal House Dimensions – 84′-6″ x 70′-7″Type of Framing – 2×4 Family Room …
BDS-20-18
Buy OnlineReverse PlanReverse Plan 2Reverse Plan 3Reverse Elevationprintkey specs8,154 sq ft4 Bedrooms4.5 Baths3 Floors3 car garagebasementStarts at $3,289available options CAD Compatible Set – $6,578 Reproducible PDF Set – $3,289 Review Set – $300 buy onlineplan informationFinished Square Footage1st Floor – 3,387 sq. ft.2nd Floor – 964 sq. ft.Basement – 2,227 Additional SpecsTotal House Dimensions – 96′-0″ x 89′-9″Type of Framing …
BDS-13-31
Buy OnlineReverse PlanReverse Plan 2Reverse Elevationprintkey specs5,895 sq ft6 Bedrooms4 Baths2 Floors3 car garageSlabStarts at $2,310available options CAD Compatible Set – $4,620 Reproducible PDF Set – $2,310 Review Set – $300 buy onlineplan informationFinished Square Footage1st Floor – 2,982 sq. ft.2nd Floor – 1,638 sq. ft. Additional SpecsTotal House Dimensions – 81′-5″ x 77′-3″Type of Framing – 2×4 Family Room …
BDS 13-19
Buy OnlineReverse PlanReverse Plan 2Reverse Plan 3Reverse Elevationprintkey specs4,505 sq ft3 Bedrooms5 Baths3 Floors2 car garageSlabStarts at $1,595available options CAD Compatible Set – $3,190 Reproducible PDF Set – $1,595 Review Set – $300 buy onlineplan informationFinished Square Footage1st Floor – 1,733 sq. ft.2nd Floor – 902 sq. ft.Basement – 555 sq. ft. Additional SpecsTotal House Dimensions – 70′-0″ x 65′-4″Type …
BDS-19-11
Buy OnlineReverse PlanReverse Plan 2Reverse Plan 3Reverse Elevationprintkey specs9,866 sq ft6 Bedrooms4.5 Baths3 Floors3 car garageSlabStarts at $3,764available options CAD Compatible Set – $7,528 Reproducible PDF Set – $3,764 Review Set – $300 buy onlineplan informationFinished Square Footage 1st Floor – 2,759 sq. ft. 2nd Floor – 1,445 sq. ft. Basement – 3,324 sq. ft. Additional Specs Total House Dimensions …
BDS-19-70
Buy OnlineReverse PlanReverse Plan 2Reverse Elevationprintkey specs5,933 sq ft4 Bedrooms4.5 Baths2 Floors3 car garageSlabStarts at $2,298available options CAD Compatible Set – $4,596 Reproducible PDF Set – $2,298 Review Set – $300 buy onlineplan informationFinished Square Footage 1st Floor – 2,825 sq. ft. 2nd Floor – 1,771 sq. ft. Additional Specs Total House Dimensions – 70′-0″ x 76′-10″ Type of Framing …
BDS 19-52
Buy OnlineReverse PlanReverse Plan 2Reverse Elevationprintkey specs9,181 sq ft4 Bedrooms5.5 Baths2 Floors1.5 + 3 car garageSlabStarts at $3,259.50available options CAD Compatible Set – $6,519 Reproducible PDF Set – $3,259.50 Review Set – $300 buy onlineplan informationFinished Square Footage 1st Floor – 4,741 sq. ft. 2nd Floor – 1,778 sq. ft. Additional Specs Total House Dimensions – 121′-8″ x 90′-8″ Type …
BDS-19-44
Buy OnlineReverse PlanReverse Plan 2Reverse Elevationprintkey specs7,101 sq ft3 Bedrooms5 Baths2 Floors2 car garageSlabStarts at $2,289available options CAD Compatible Set – $4,578 Reproducible PDF Set – $2,289 Review Set – $300 buy onlineplan informationFinished Square Footage 1st Floor – 3,951 sq. ft.2nd Floor – 627 sq. ft. Additional Specs Total House Dimensions – 146′-8″ x 72′-4″ Type of Framing – …

