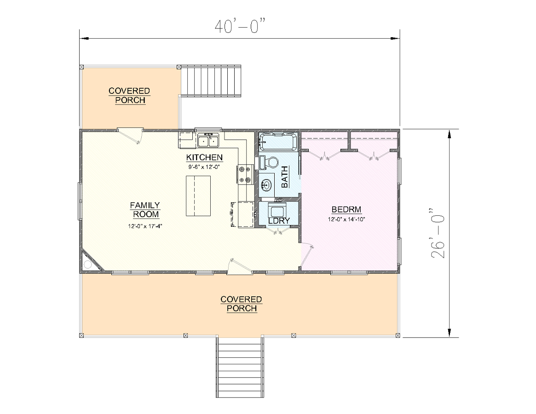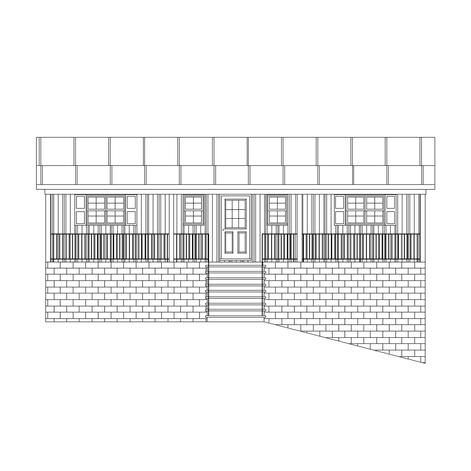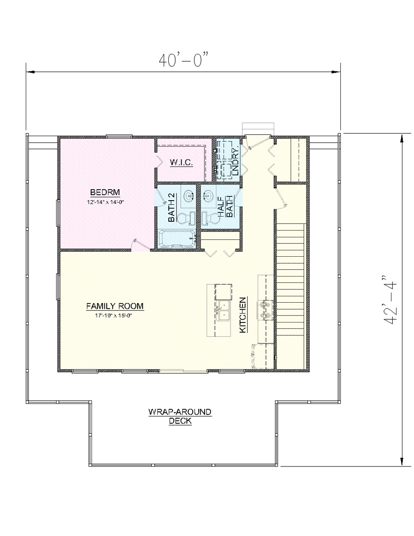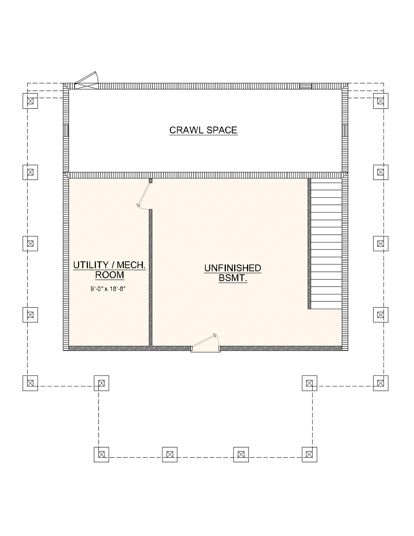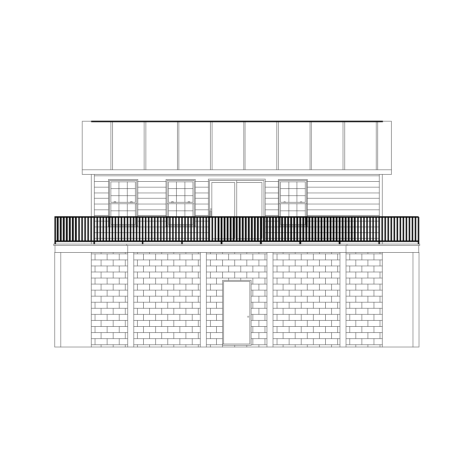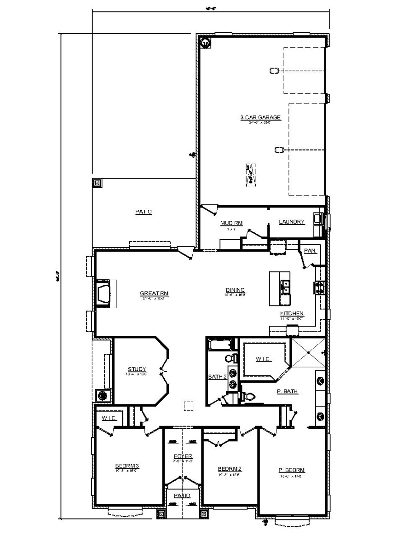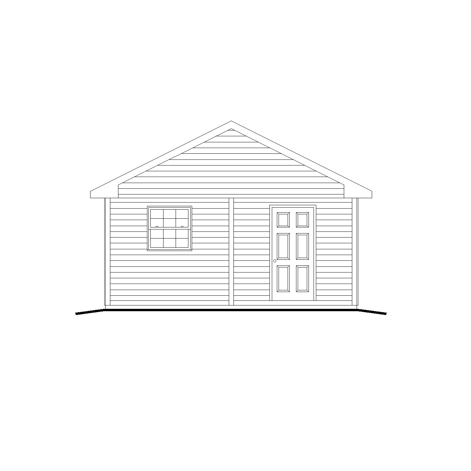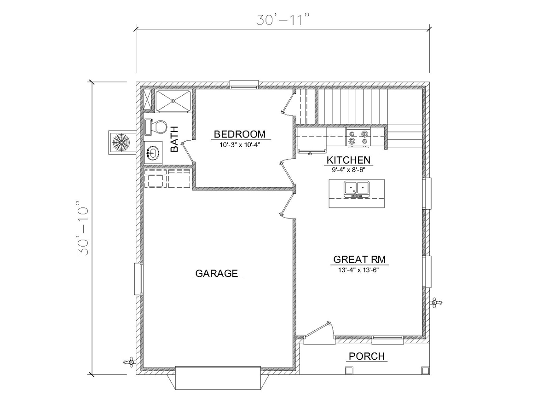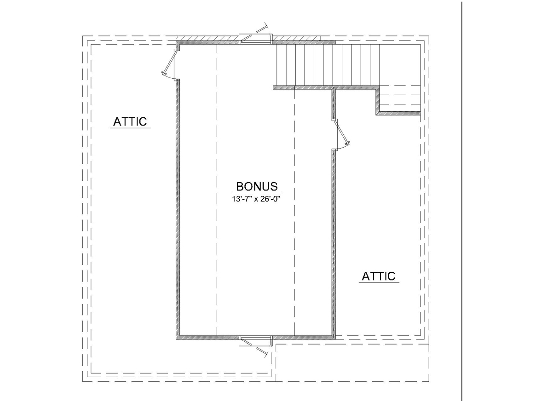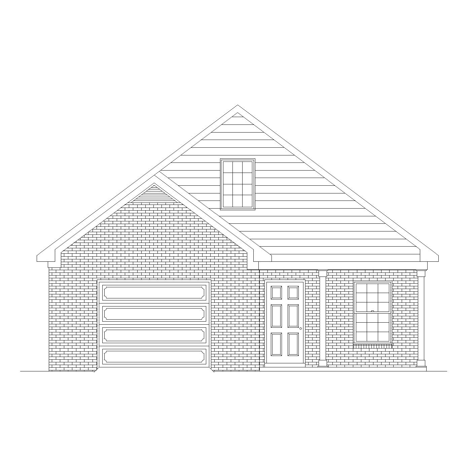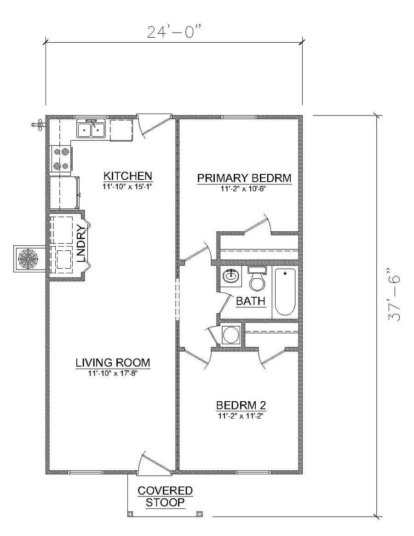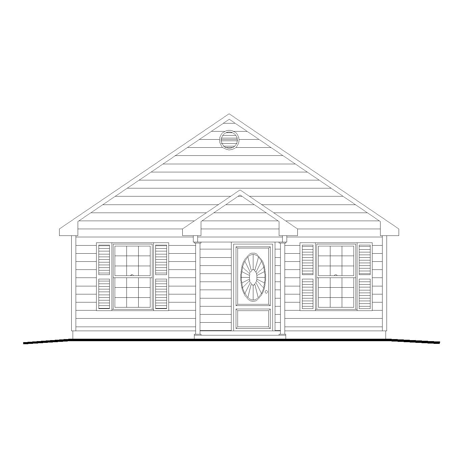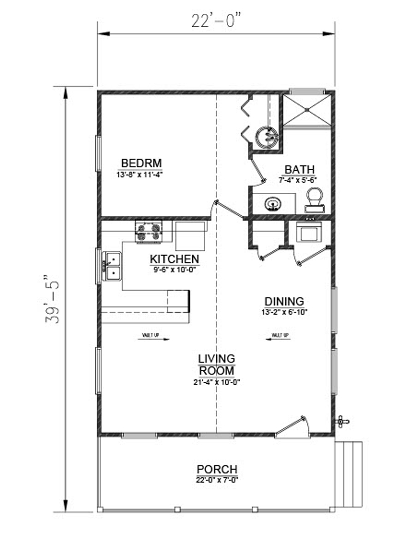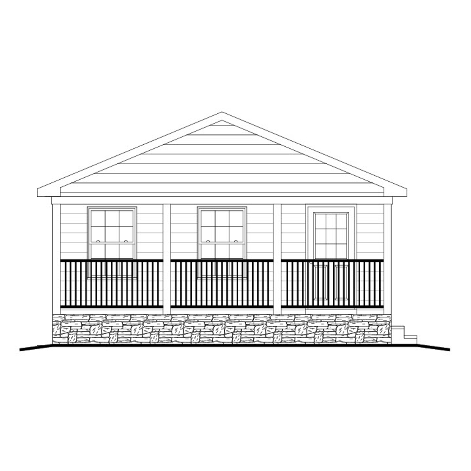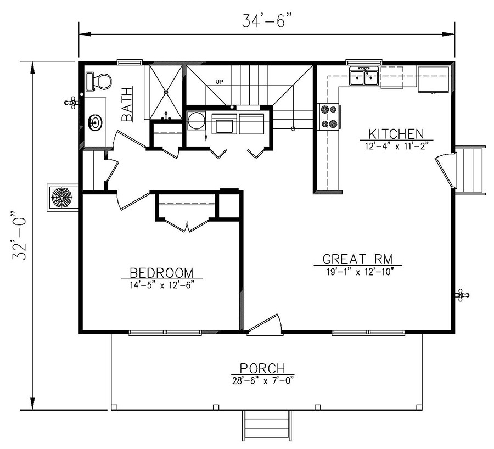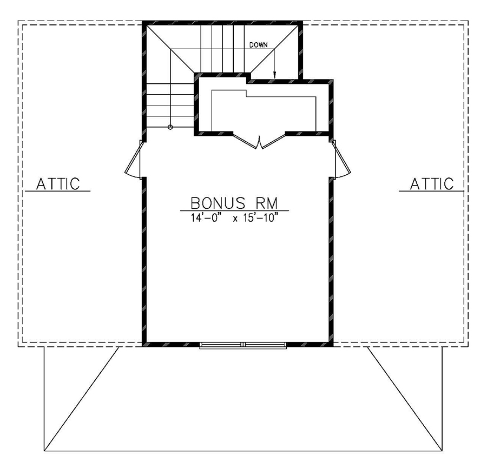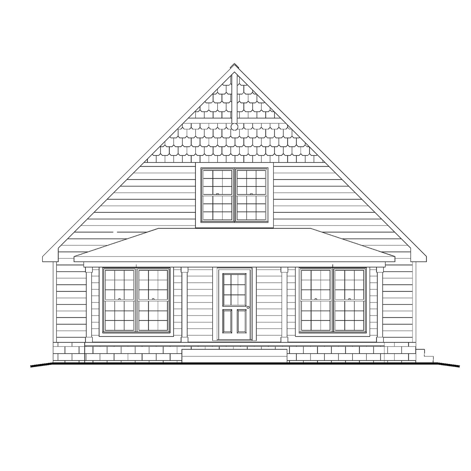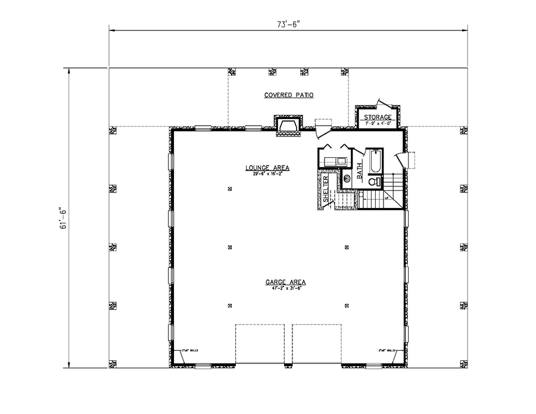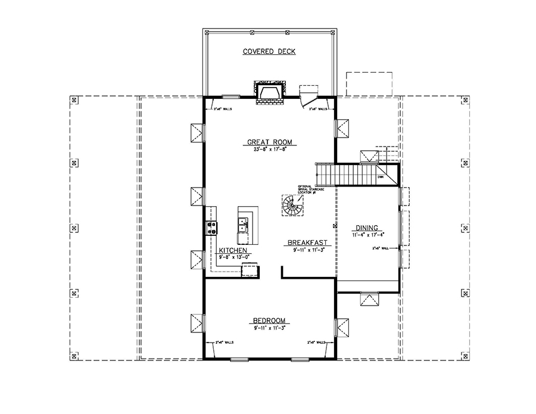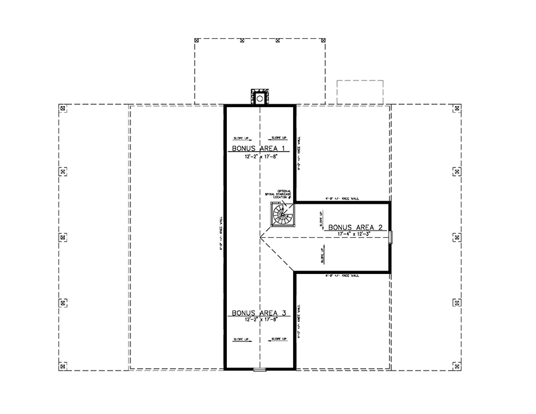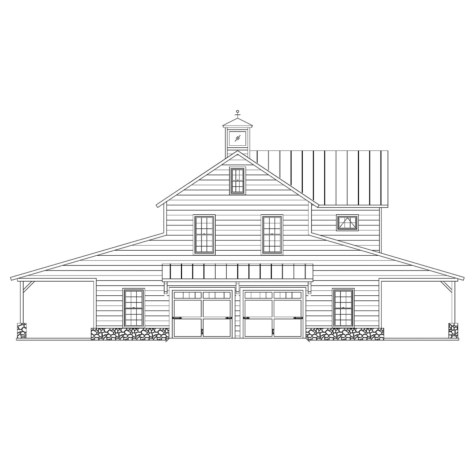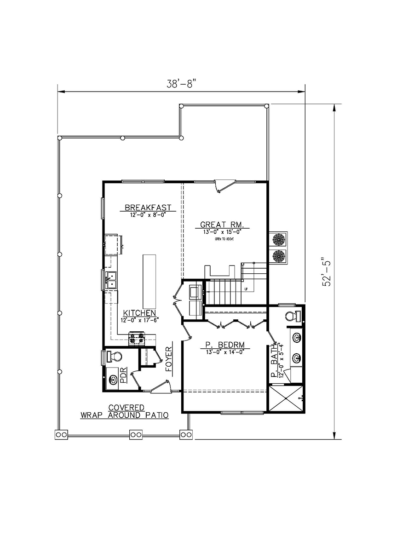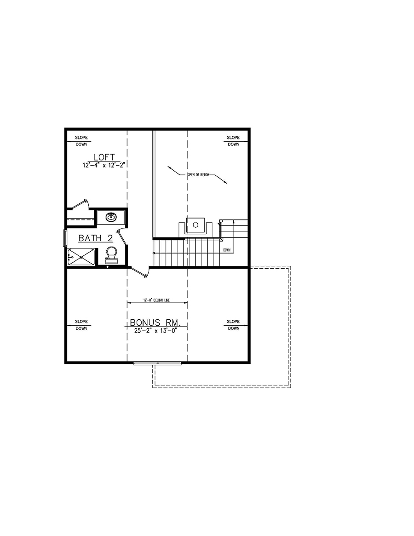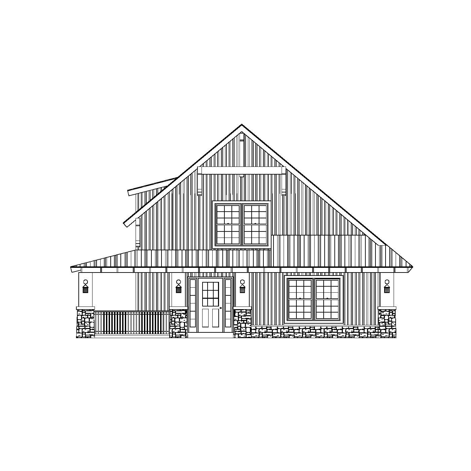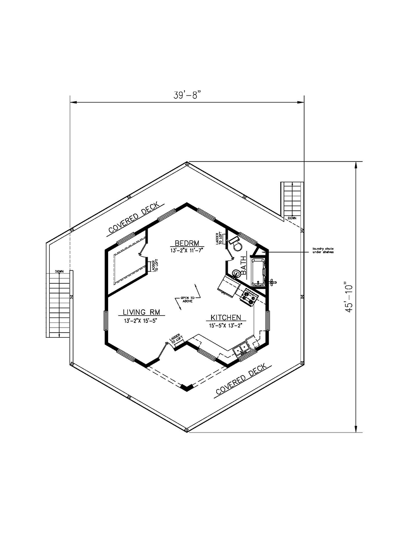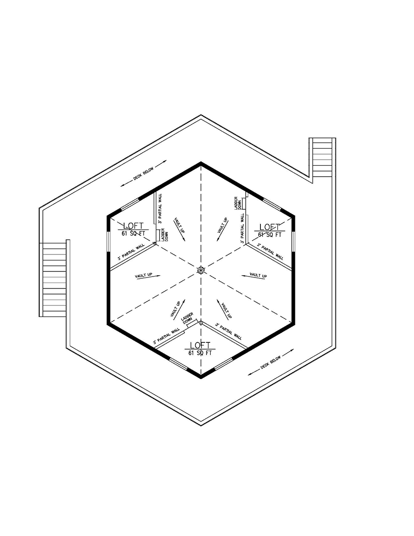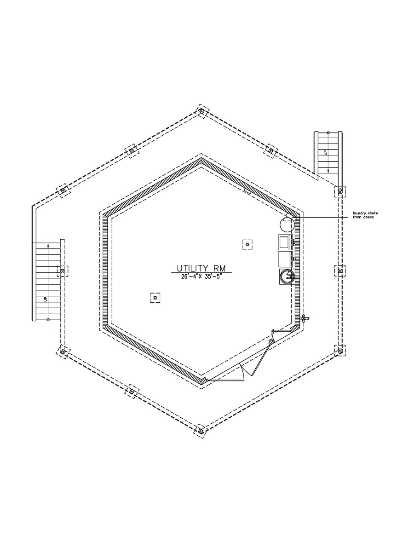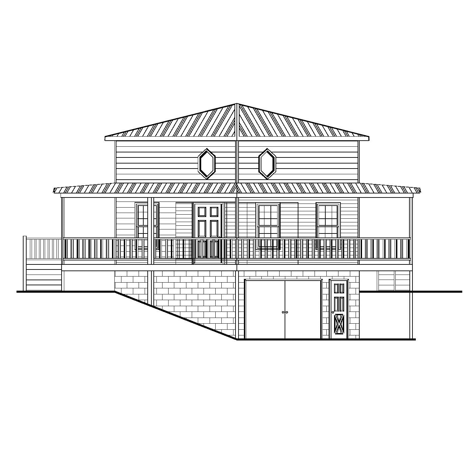Buy OnlineReverse PlanReverse Elevationprintkey specs1,308 sq ft1 bedroom1 bathroom1 floorno garagecrawlspaceStarts at $360available options CAD Compatible Set – $760 Reproducible PDF Set – $360 Review Set – $300 buy onlineplan informationFinished Square Footage1st Floor – 720 sq. ft. Additional SpecsTotal House Dimensions – 69′-0″ x 62′-4″Type of Framing – 2×4 Family Room – 12′-0″ x 17′-4″Primary Bedroom – 12′-0″ x …
BDS-2914
Buy OnlineReverse PlanReverse Plan 2Reverse Elevationprintkey specs1,262 sq ft1 bedroom1.5 Baths2 FloorsNo garagebasementStarts at $360available options CAD Compatible Set – $760 Reproducible PDF Set – $360 Review Set – $300 buy onlineplan informationFinished Square Footage1st Floor – 720 sq. ft.2nd Floor – 542 sq. ft. Additional SpecsTotal House Dimensions – 40′-0″ x 42′-4″Type of Framing – 2×4 Family Room – …
BDS-20-162
Buy OnlineReverse PlanReverse Elevationprintkey specs684 sq ft1 Bedroom1 bath1 floorno garageSlabStarts at $306available options CAD Compatible Set – $612 Reproducible PDF Set – $306 Review Set – $300 buy onlineplan informationFinished Square Footage1st Floor – 612 sq. ft. Additional SpecsTotal House Dimensions – 18′-0″ x 38′-0″Type of Framing – 2×4 Family Room – 9′-8″ x 14′-0″Primary Bedroom – 13′-4″ x …
BDS-13-41
Buy OnlineReverse PlanReverse Plan 2Reverse Elevationprintkey specs1,297 sq ft1 bedroom1 bathroom2 Floors2 car garageSlabStarts at $466.50available options CAD Compatible Set – $933 Reproducible PDF Set – $466.50 Review Set – $300 buy onlineplan informationFinished Square Footage 1st Floor – 571 sq. ft. 2nd Floor – 632 sq. ft. Additional Specs Total House Dimensions – 30′-11″ x 30′-10″ Type of Framing …
BDS-08-69
Buy OnlineReverse PlanReverse Elevationprintkey specs832 sq ft1 bedroom1 bath1 floorno garageSlabStarts at $402available options CAD Compatible Set – $804 Reproducible PDF Set – $402 Review Set – $300 buy onlineplan informationFinished Square Footage 1st Floor – 804 sq. ft. Additional Specs Total House Dimensions – 24′-0″ x 37′-6″ Type of Framing – 2×4 Family Room – 11′-10″ x 17′-8″ Primary Bedroom …
BDS-19-93
Buy OnlineReverse PlanReverse Elevationprintkey specs858 sq ft1 bedroom1 bath1 floorno garageSlabStarts at $352available options CAD Compatible Set – $704 Reproducible PDF Set – $352 Review Set – $300 buy onlineplan informationFinished Square Footage 1st Floor – 704 sq. ft. Additional Specs Total House Dimensions – 22′-0″ x 39′-5″ Type of Framing – 2×4 Family Room – 21′-4″ x 10′-0″ Primary …
BDS-14-76
Buy OnlineReverse PlanReverse Plan 2Reverse Elevationprintkey specs1,349 sq ft1 bedroom1 bath1.5 floorsno garageSlabStarts at $574.50available options CAD Compatible Set – $1,149 Reproducible PDF Set – $574.50 Review Set – $300 buy onlineplan informationFinished Square Footage1st Floor – 863 sq. ft.2nd Floor – 286 sq. ft. Additional SpecsTotal House Dimensions – 34′-6″ x 32′-0″Type of Framing – 2×4 Family Room – …
BDS-14-12
Buy OnlineReverse PlanReverse Plan 2Reverse Plan 3Reverse Elevationprintkey specs6,531 sq ft1 bedroom1 bathroom3 Floors2 car garageslabStarts at $2,335.50available options CAD Compatible Set – $4,671 Reproducible PDF Set – $2,335.50 Review Set – $300 buy onlineplan informationFinished Square Footage1st Floor – 2,348 sq. ft.2nd Floor – 1,450 sq. ft.3rd Floor – 873 sq. ft. Additional SpecsTotal House Dimensions – 73′-6″ x …
BDS-16-212
Buy OnlineReverse PlanReverse Plan 2Reverse Elevationprintkey specs2,272 sq ft1 Bedrooms2.5 Baths2 FloorsNo garageslabStarts at $800available options CAD Compatible Set – $1,600 Reproducible PDF Set – $800 Review Set – $300 buy onlineplan informationFinished Square Footage1st Floor – 1,000 sq. ft.2nd Floor – 600 sq. ft. Additional SpecsTotal House Dimensions – 38′-8″ x 52′-5″Type of Framing – 2×4 Family Room – …
BDS-16-153
Buy OnlineReverse PlanReverse Plan 2Reverse Plan 3Reverse Elevationprintkey specs2,211 sq ft1 bedroom1 bath3 Floorsno garagebasementStarts at $729available options CAD Compatible Set – $1,458 Reproducible PDF Set – $729 Review Set – $300 buy onlineplan informationFinished Square Footage1st Floor – 610 sq. ft.2nd Floor – 183 sq. ft.Basement – 665 sq. ft. Additional SpecsTotal House Dimensions – 39′-8″ x 45′-10″Type of …
- Page 1 of 2
- 1
- 2

