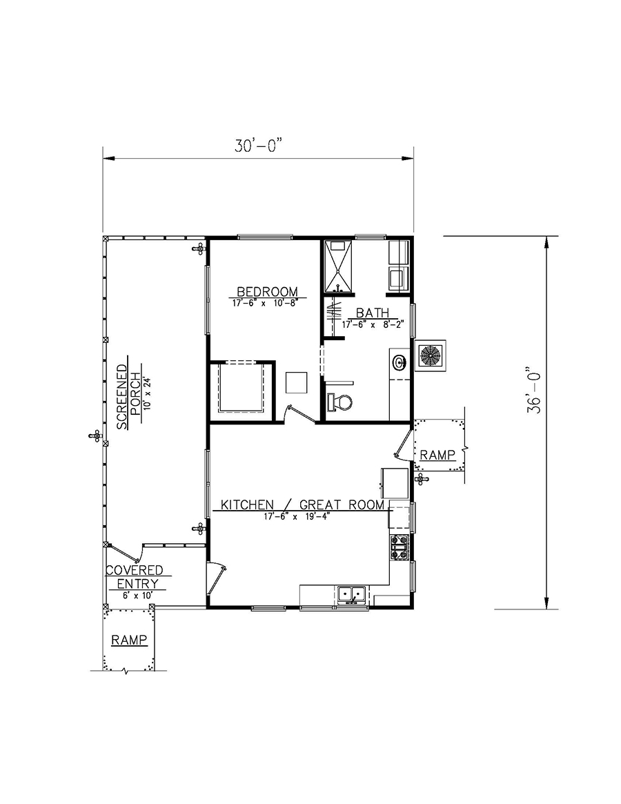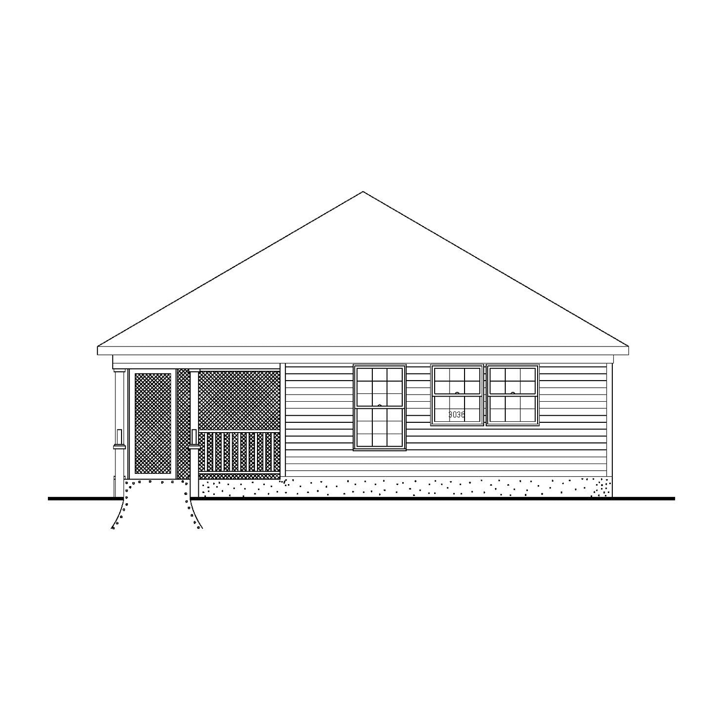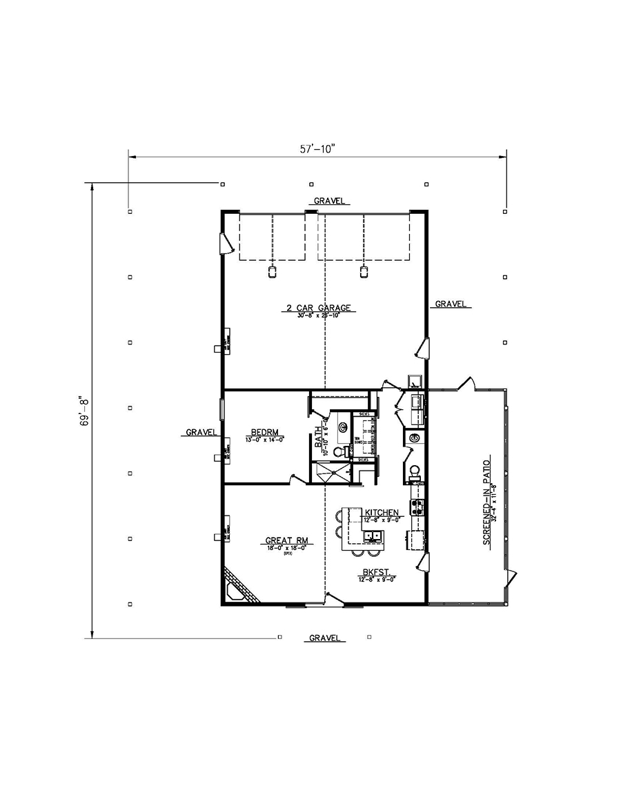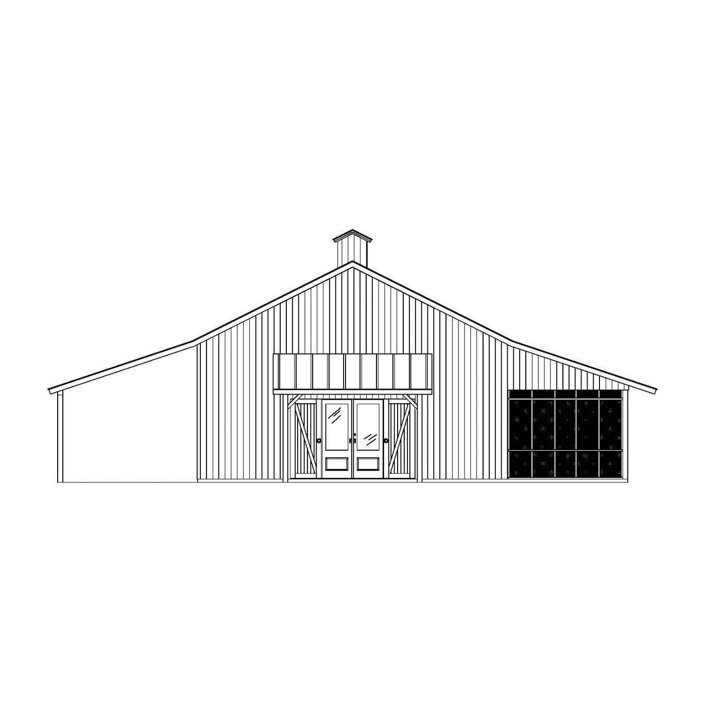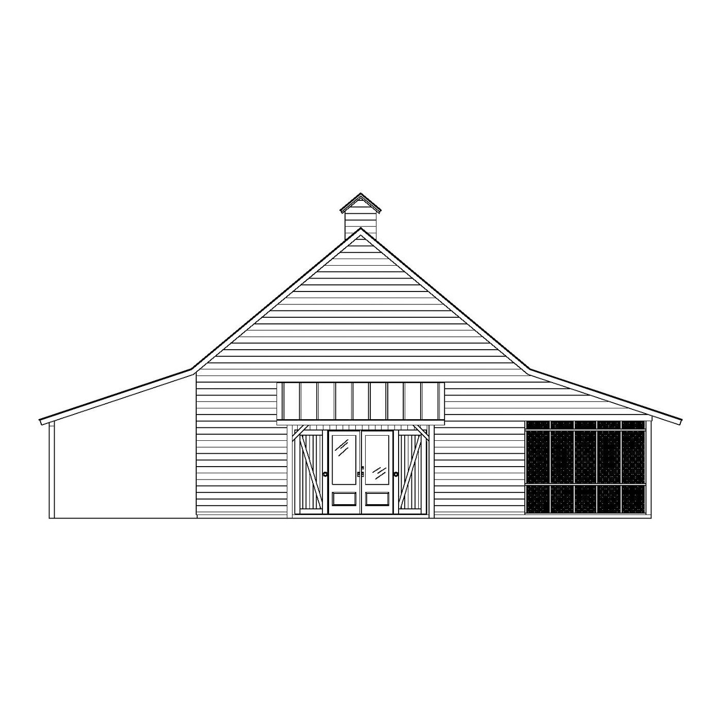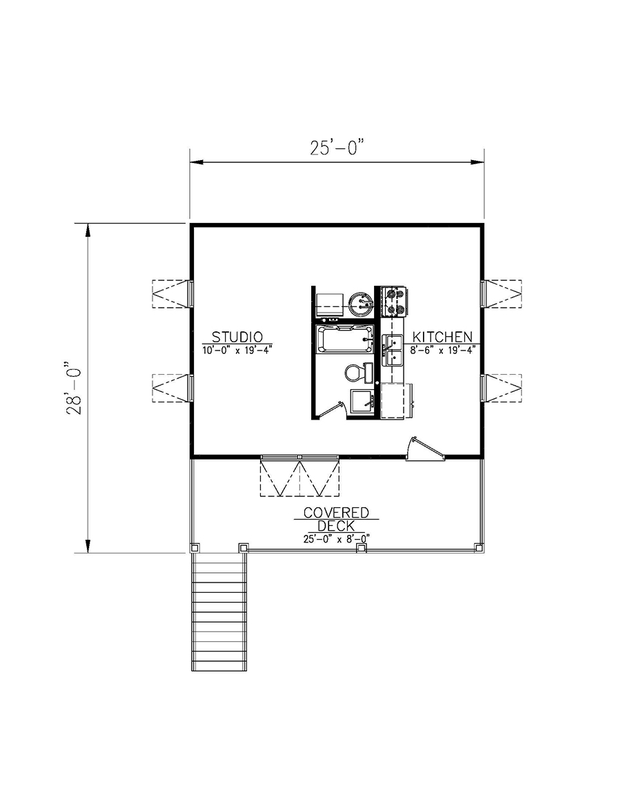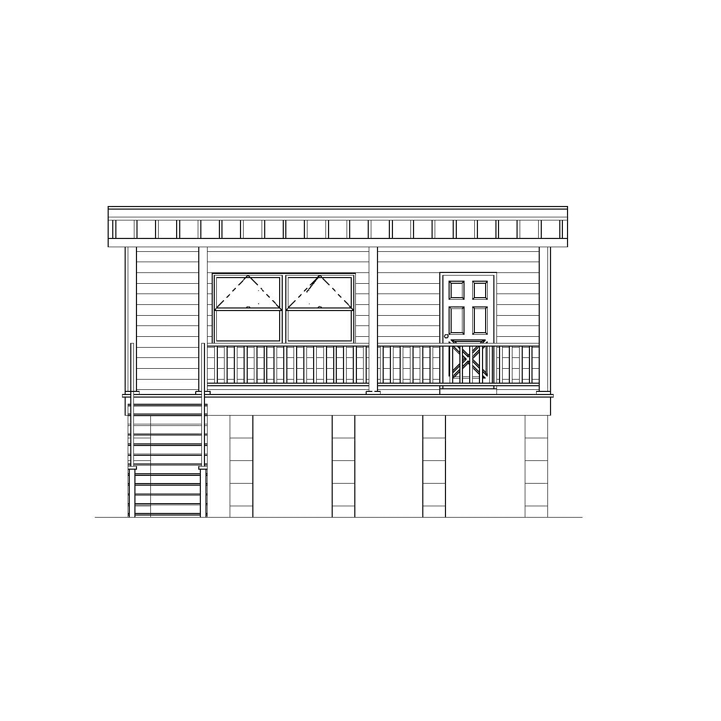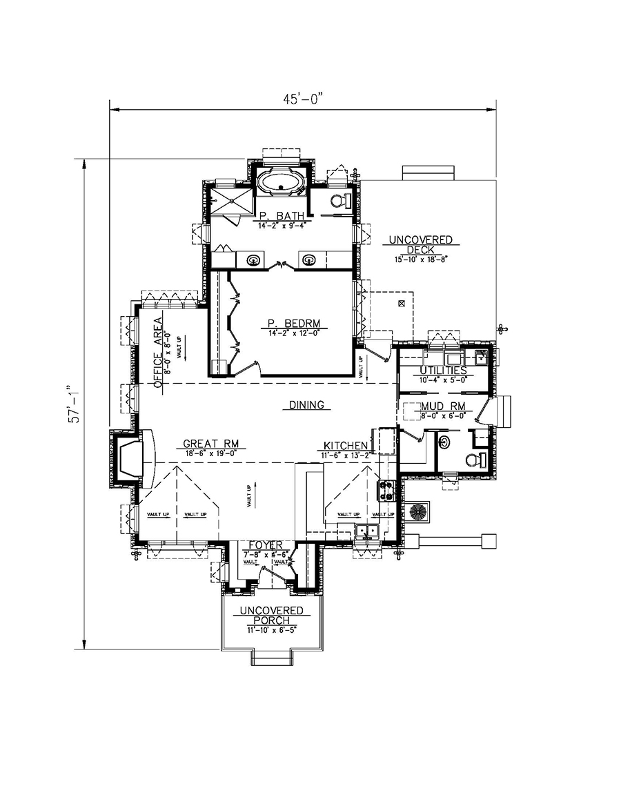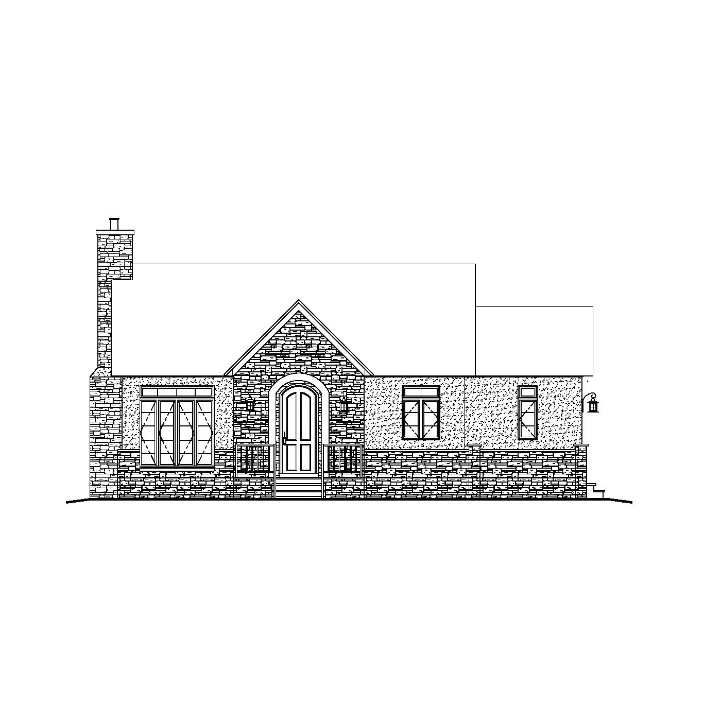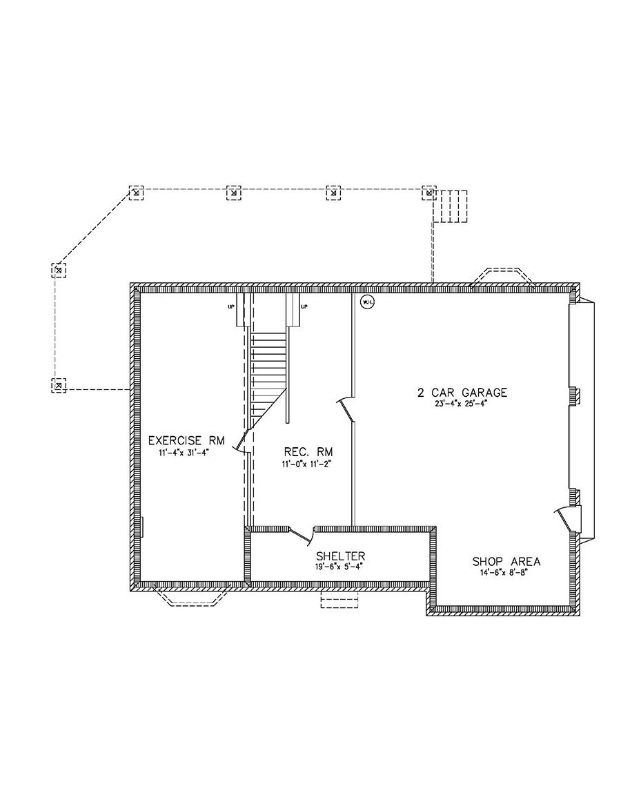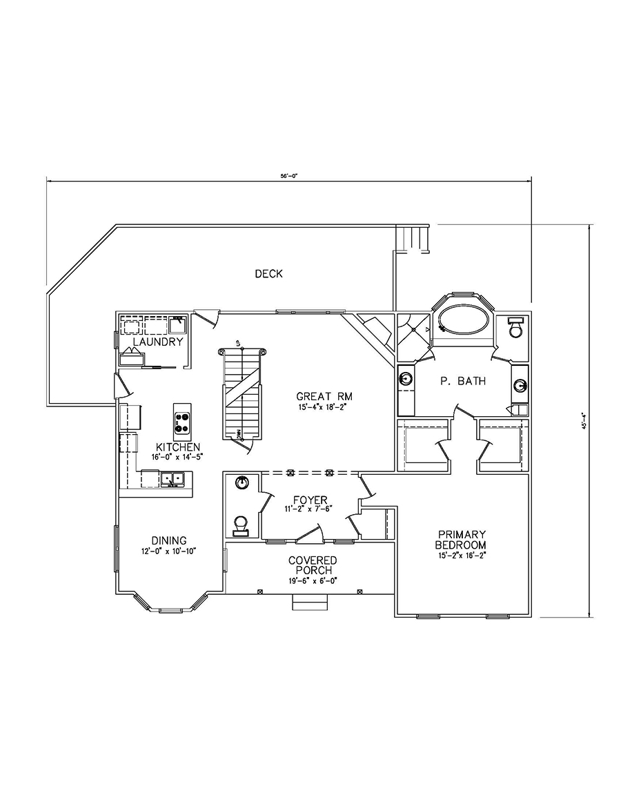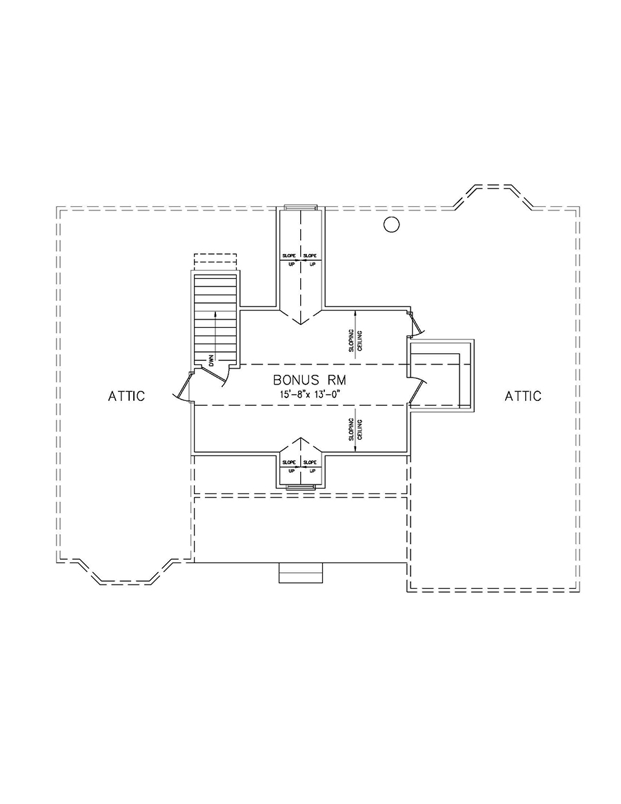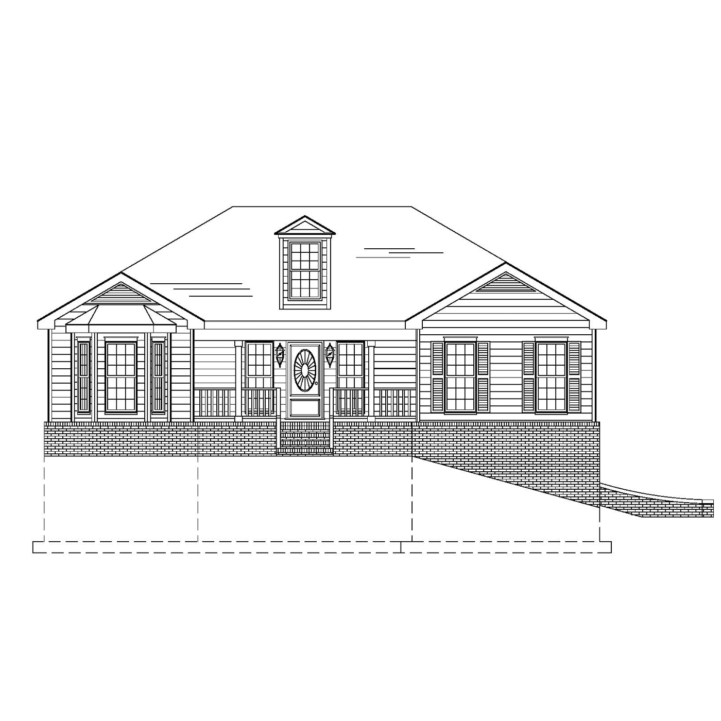Buy OnlineReverse PlanReverse Elevationprintkey specs1,080 sq ft1 bedroom1 bath1 floorno garageslabStarts at $360available options CAD Compatible Set – $720 Reproducible PDF Set – $360 Review Set – $300 buy onlineplan informationFinished Square Footage1st Floor – 720 sq. ft. Additional SpecsTotal House Dimensions – 30′-0″ x 36′-0″Type of Framing – 2×4 Family Room – 17′-6″ x 19′-4″Primary Bedroom – 17′-6″ x …
BDS-16-64
Buy OnlineReverse PlanReverse Elevation AReverse Elevation Bprintkey specs3,705 sq ft1 bedroom1 bathroom1 floor2 car garageslabStarts at $525available options CAD Compatible Set – $1,050 Reproducible PDF Set – $525 Review Set – $300 buy onlineplan informationFinished Square Footage1st Floor – 1,050 sq. ft. Additional SpecsTotal House Dimensions – 57′-10″ x 69′-8″Type of Framing – 2×4 Family Room – 18′-0″ x 18′-0″Primary …
BDS-15-173
Buy OnlineReverse PlanReverse Elevationprintkey specs700 sq ft1 bedroom1 bath1 floorno garagestiltsStarts at $250available options CAD Compatible Set – $500 Reproducible PDF Set – $250 Review Set – $300 buy onlineplan informationFinished Square Footage1st Floor – 500 sq. ft. Additional SpecsTotal House Dimensions – 25′-0″ x 28′-0″Type of Framing – 2×4 Studio – 10′-0″ x 19′-4″Foundation Type – Stiltscontact usrequest changesTo …
BDS-15-164
Buy OnlineReverse PlanReverse Elevationprintkey specs1,356 sq ft1 bedroom1.5 Baths1 floorno garageslabStarts at $678available options CAD Compatible Set – $1,356 Reproducible PDF Set – $678 Review Set – $300 buy onlineplan informationFinished Square Footage1st Floor – 1,356 sq. ft. Additional SpecsTotal House Dimensions – 45′-0″ x 57′-1″Type of Framing – 2×4 Family Room – 18′-6″ x 19′-0″Primary Bedroom – 14′-2″ x …
BDS-02-01
Buy OnlineReverse PlanReverse Plan 2Reverse Plan 3Reverse Elevationprintkey specs2,624 sq ft1 bedroom1.5 Baths1.5 floors2 car garagebasementStarts at $1,312available options CAD Compatible Set – $2,624 Reproducible PDF Set – $1,312 Review Set – $300 buy onlineplan informationFinished Square Footage 1st Floor – 1,517 sq. ft. 2nd Floor – 369 sq. ft. Basement – 738 sq. ft. Additional Specs Total House Dimensions …
- Page 2 of 2
- 1
- 2

