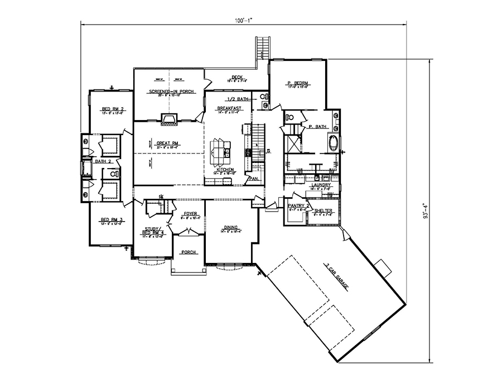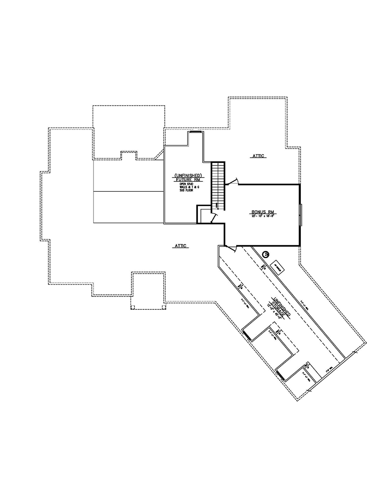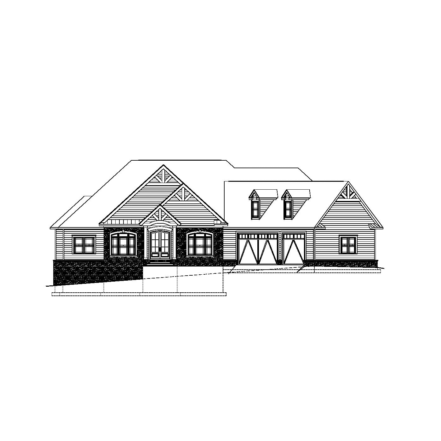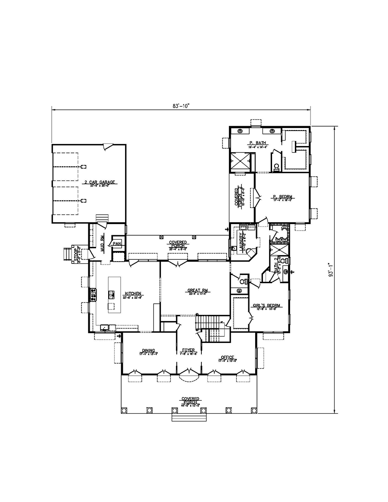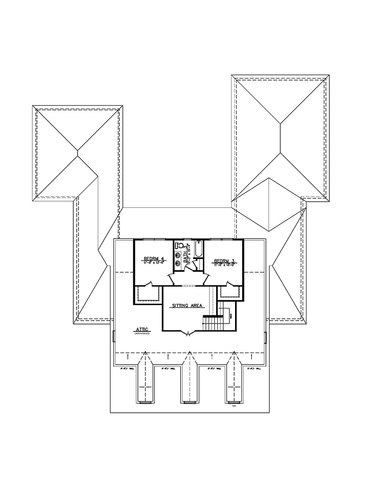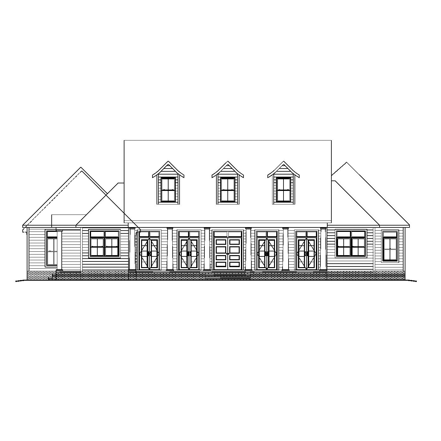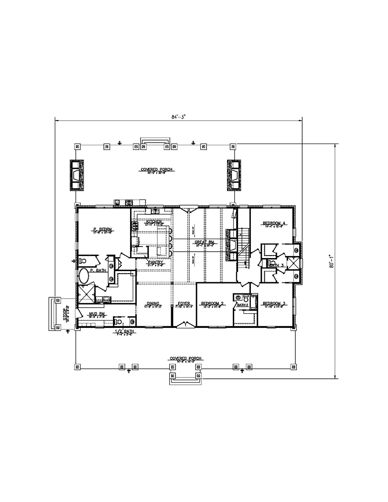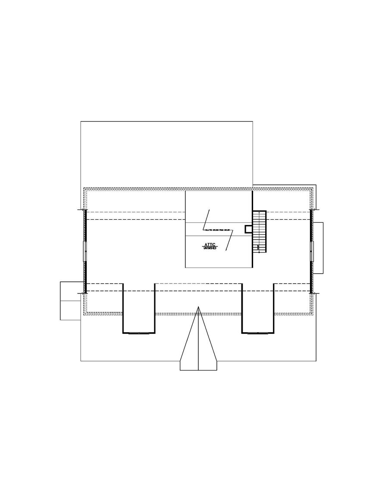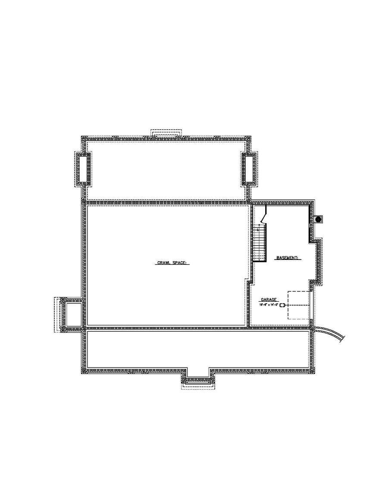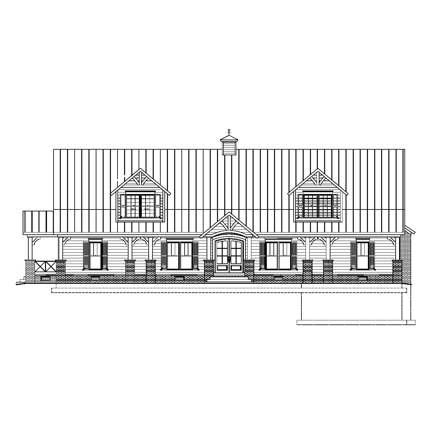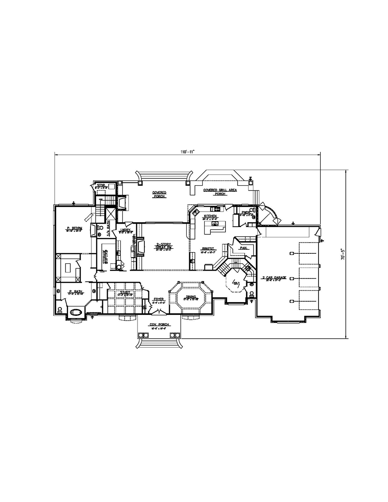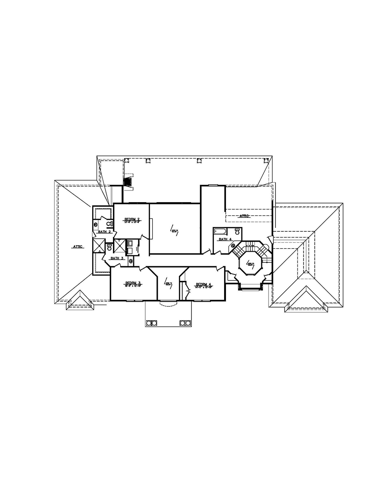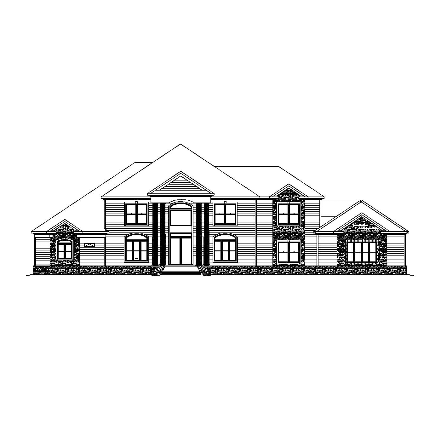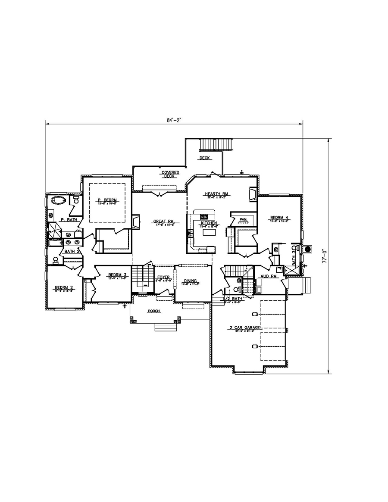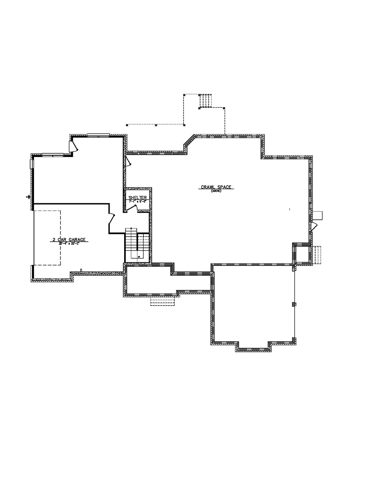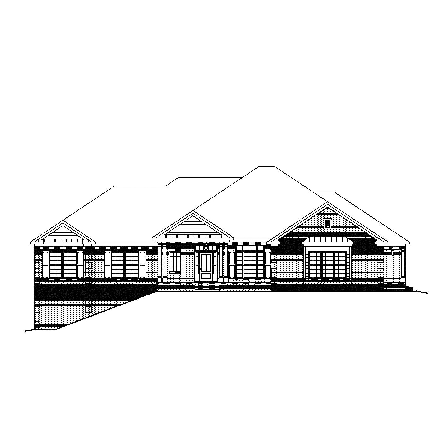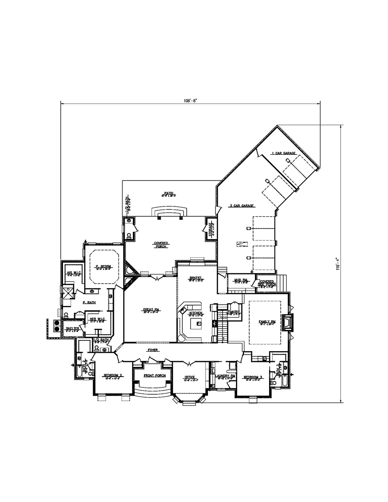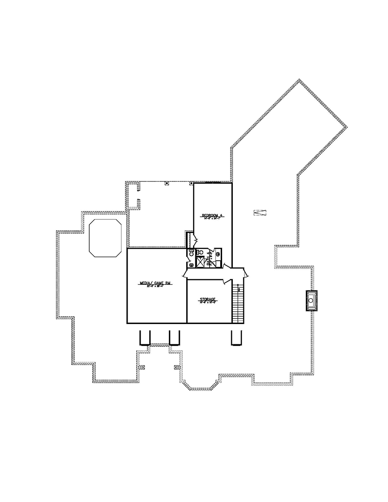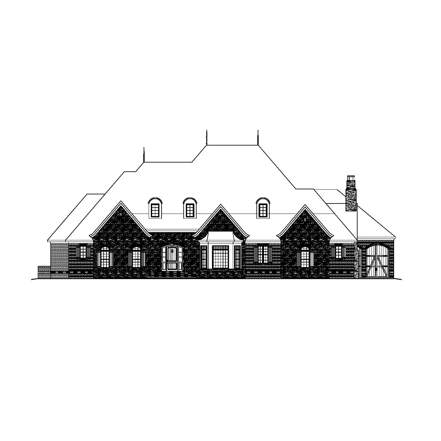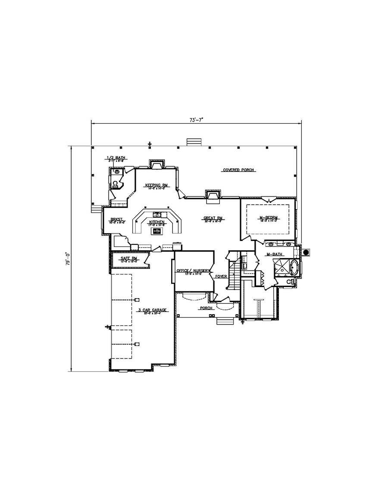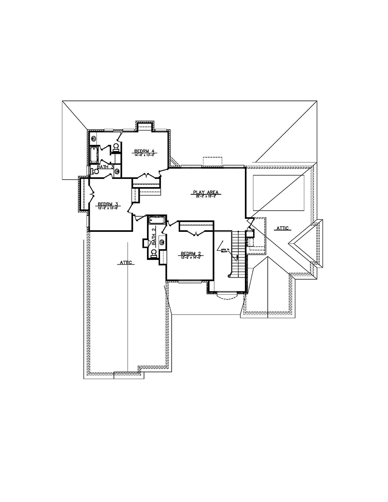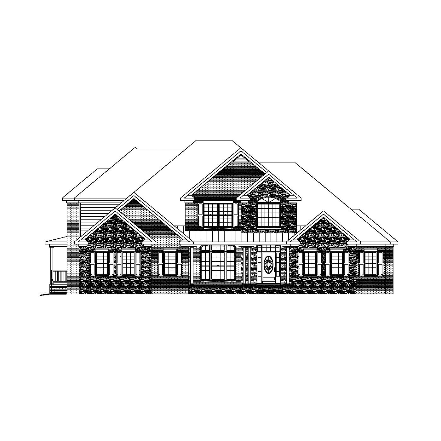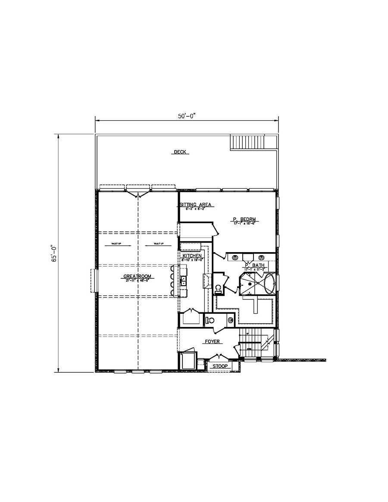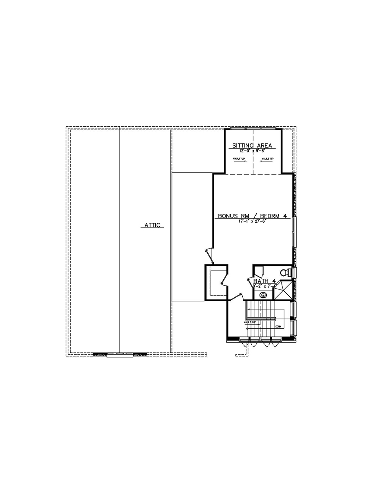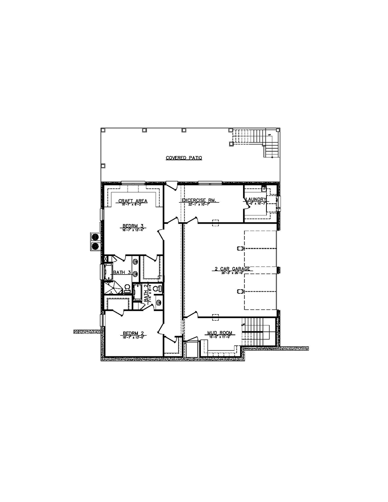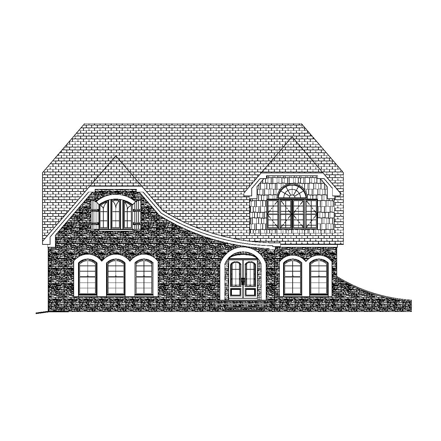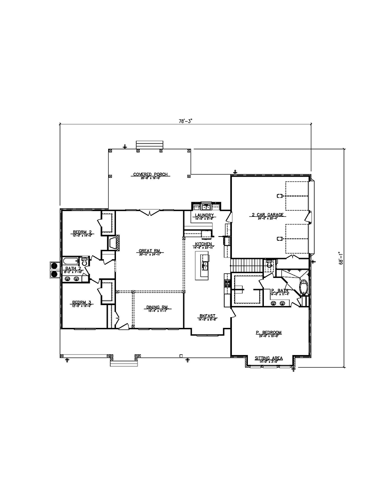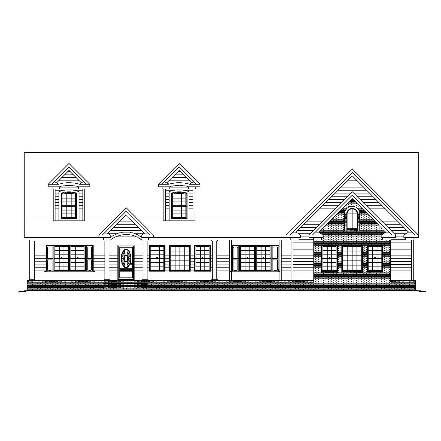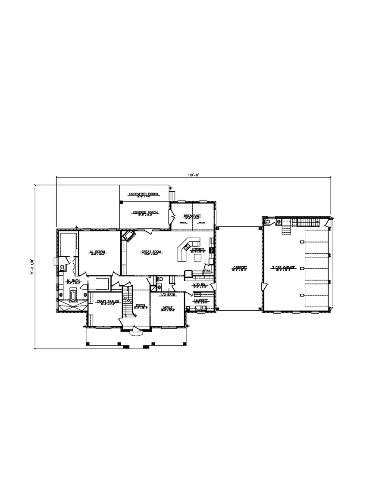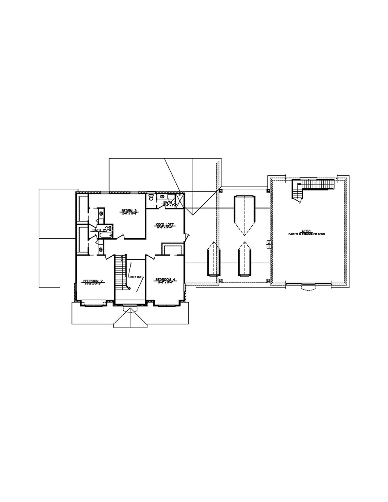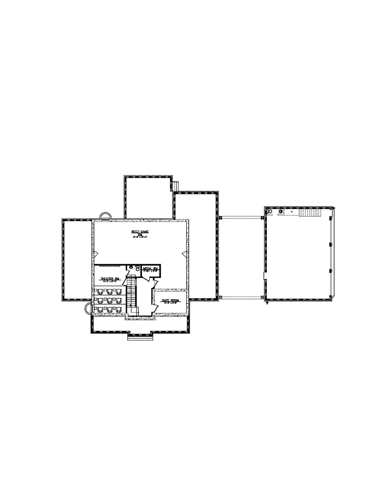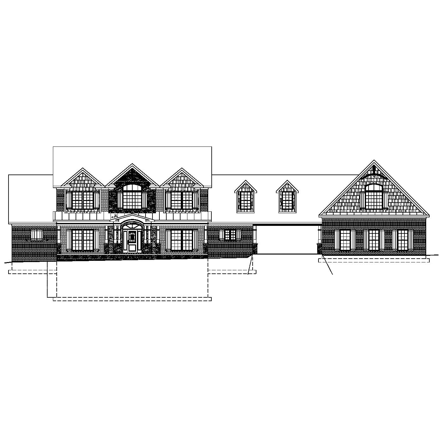Buy OnlineReverse PlanReverse Plan 2Reverse Elevationprintkey specs6,735 sq ft4 Bedrooms2.5 Baths1 floor + bonus room3 car garageCrawlspaceStarts at $2,015available options CAD Compatible Set – $4,030 Reproducible PDF Set – $2,015 Review Set – $300 buy onlineplan informationFinished Square Footage1st Floor – 3,537 sq. ft.2nd Floor – 493 sq. ft. Additional SpecsTotal House Dimensions – 100′-1″ x 93′-4″Type of Framing – …
BDS-15-175
Buy OnlineReverse PlanReverse Plan 2Reverse Elevationprintkey specs6,020 sq ft4 Bedrooms3.5 Baths2 Floors2 car garageslabStarts at $2,216.50available options CAD Compatible Set – $4,433 Reproducible PDF Set – $2,216.50 Review Set – $300 buy onlineplan informationFinished Square Footage1st Floor – 3,455 sq. ft.2nd Floor – 978 sq. ft. Additional SpecsTotal House Dimensions – 83′-10″ x 93′-1″Type of Framing – 2×4 Family Room …
BDS-15-133
Buy OnlineReverse PlanReverse Plan 2Reverse Plan 3Reverse Elevationprintkey specs6,260 sq ft4 Bedrooms3.5 Baths1 floor + basementbasement garageCrawlspaceStarts at $1,573available options CAD Compatible Set – $3,146 Reproducible PDF Set – $1,573 Review Set – $300 buy onlineplan informationFinished Square Footage1st Floor – 3,146 sq. ft. Additional SpecsTotal House Dimensions – 84′-3″ x 80′-1″Type of Framing – 2×4 Family Room – 22′-1″ …
BDS-15-131
Buy OnlineReverse PlanReverse Plan 2Reverse Elevationprintkey specs7,675 sq ft4 Bedrooms5 Baths2 Floors3 car garageSlabStarts at $2,584available options CAD Compatible Set – $5,168 Reproducible PDF Set – $2,584 Review Set – $300 buy onlineplan informationFinished Square Footage1st Floor – 3,616 sq. ft.2nd Floor – 1,552 sq. ft. Additional SpecsTotal House Dimensions – 110′-11″ x 70′-5″Type of Framing – 2×4 Family Room …
BDS-15-129
Buy OnlineReverse PlanReverse Plan 2Reverse Elevationprintkey specs5,347 sq ft4 Bedrooms3.5 Baths1 floor2 car + 2 car basementCrawlspaceStarts at $1,580available options CAD Compatible Set – $3,160 Reproducible PDF Set – $1,580 Review Set – $300 buy onlineplan informationFinished Square Footage1st Floor – 2,277 sq. ft.2nd Floor – 934 sq. ft. Additional SpecsTotal House Dimensions – 67′-0″ x 79′-6″Type of Framing – …
BDS-15-128
Buy OnlineReverse PlanReverse Plan 2Reverse Elevationprintkey specs8,950 sq ft4 Bedrooms4 Baths & 3 halfs2 Floors4 car garageSlabStarts at $3,209available options CAD Compatible Set – $6,418 Reproducible PDF Set – $3,209 Review Set – $300 buy onlineplan informationFinished Square Footage1st Floor – 4,873 sq. ft.2nd Floor – 1,545 sq. ft. Additional SpecsTotal House Dimensions – 67′-0″ x 79′-6″Type of Framing – …
BDS-15-113
Buy OnlineReverse PlanReverse Plan 2Reverse Elevationprintkey specs5,791 sq ft4 Bedrooms3.5 Baths2 Floors3 car garageslabStarts at $1,903.50available options CAD Compatible Set – $3,807 Reproducible PDF Set – $1,903.50 Review Set – $300 buy onlineplan informationFinished Square Footage1st Floor – 2,379 sq. ft.2nd Floor – 1,428 sq. ft. Additional SpecsTotal House Dimensions – 67′-0″ x 79′-6″Type of Framing – 2×4 Family Room …
BDS-15-103
Buy OnlineReverse PlanReverse Plan 2Reverse Plan 3Reverse Elevationprintkey specs4,804 sq ft4 Bedrooms4 Baths2 Floors + basement2 car garagebasementStarts at $2,402available options CAD Compatible Set – $4,804 Reproducible PDF Set – $2,402 Review Set – $300 buy onlineplan informationFinished Square Footage1st Floor – 2,442 sq. ft.2nd Floor – 662 sq. ft.Basement – 1,700 sq. ft. Additional SpecsTotal House Dimensions – 50′-0″ …
BDS-15-84
Buy OnlineReverse PlanReverse Plan 2Reverse Elevationprintkey specs5,083 sq ft4 Bedrooms3 Baths2 Floors2 car garageslabStarts at $1,678available options CAD Compatible Set – $3,356 Reproducible PDF Set – $1,678 Review Set – $300 buy onlineplan informationFinished Square Footage1st Floor – 2,784 sq. ft.2nd Floor – 572 sq. ft. Additional SpecsTotal House Dimensions – 78′-3″ x 68′-1″Type of Framing – 2×4 Family Room …
BDS-15-72
Buy OnlineReverse PlanReverse Plan 2Reverse Plan 3Reverse Elevationprintkey specs9,147 sq ft4 Bedrooms3.5 Baths2 Floors + basement3 car garage + carportbasementStarts at $3,201.50available options CAD Compatible Set – $6,403 Reproducible PDF Set – $3,201.50 Review Set – $300 buy onlineplan informationFinished Square Footage1st Floor – 3,079 sq. ft.2nd Floor – 1,685 sq. ft.Basement – 1,639 sq. ft. Additional SpecsTotal House Dimensions …

