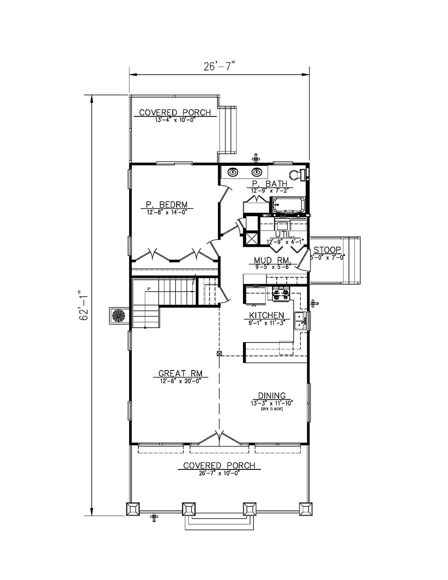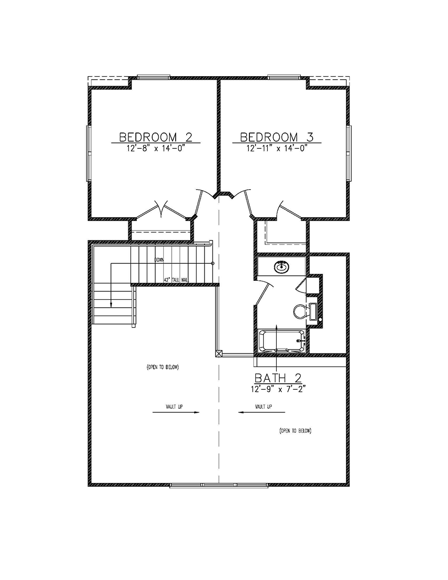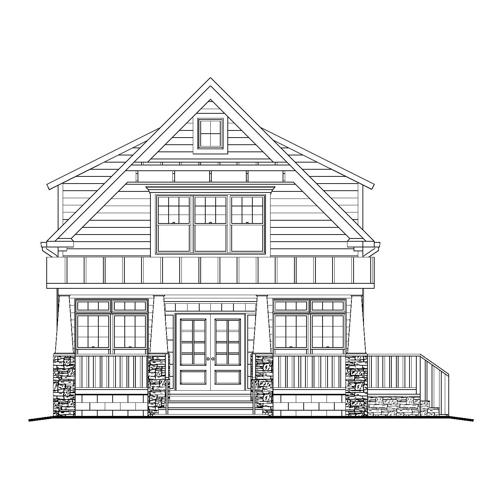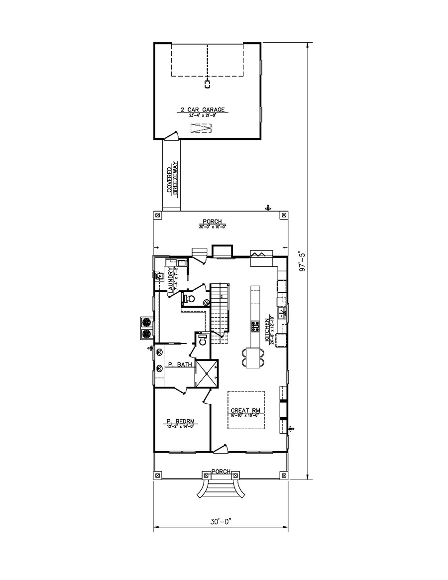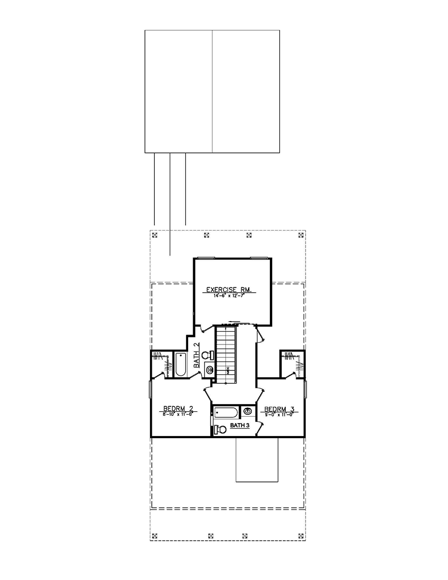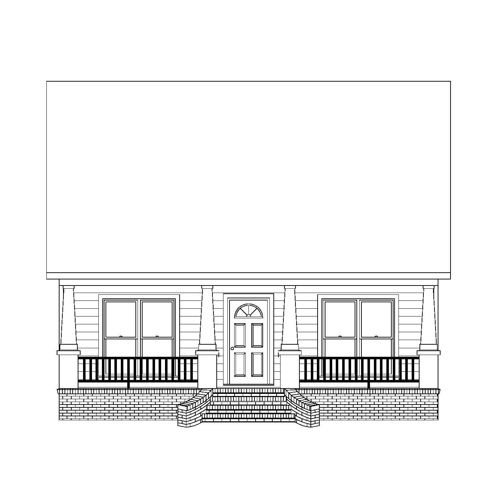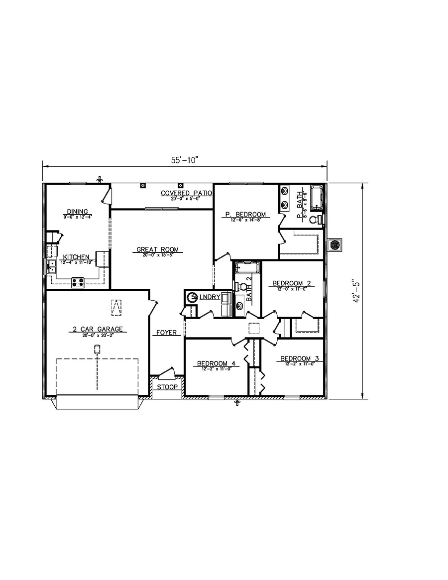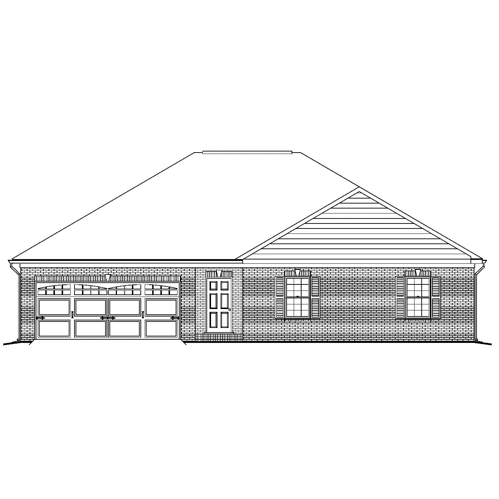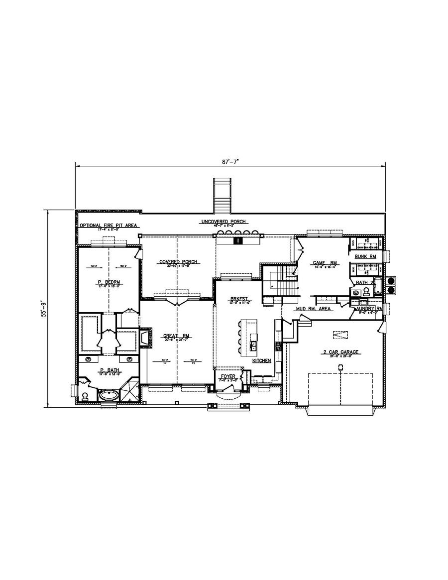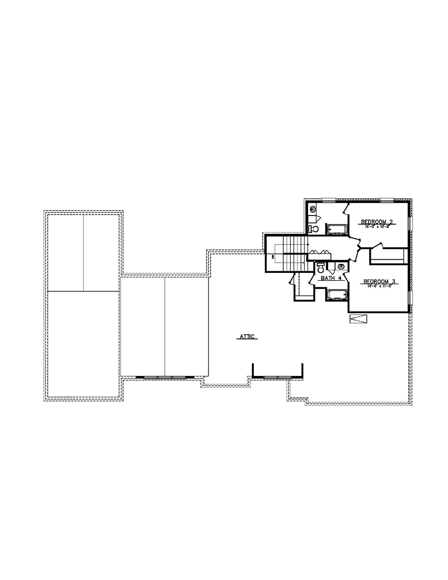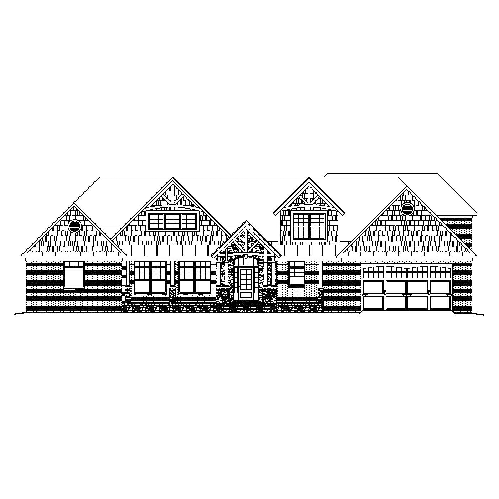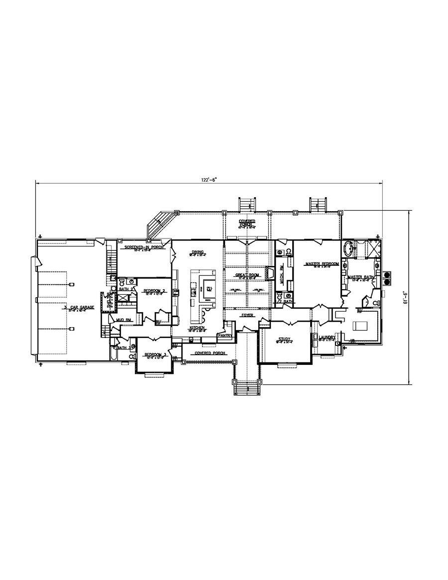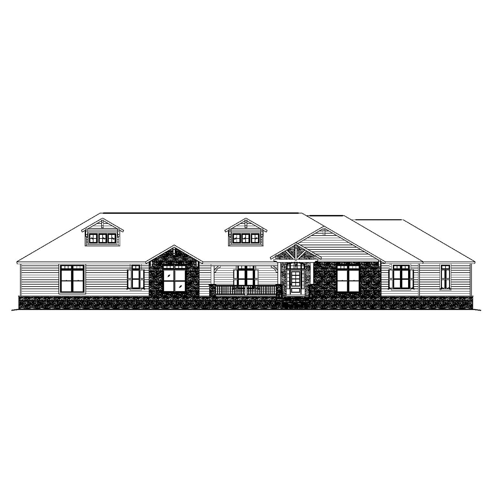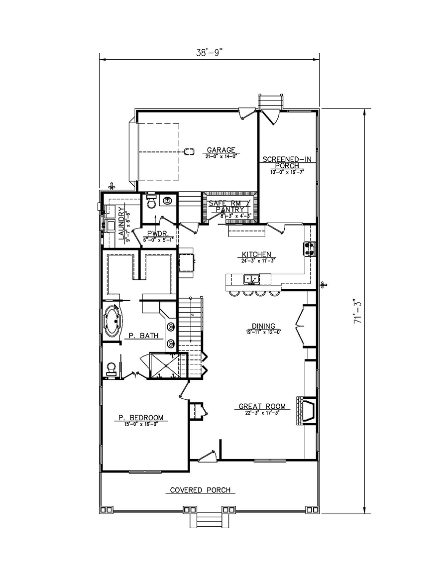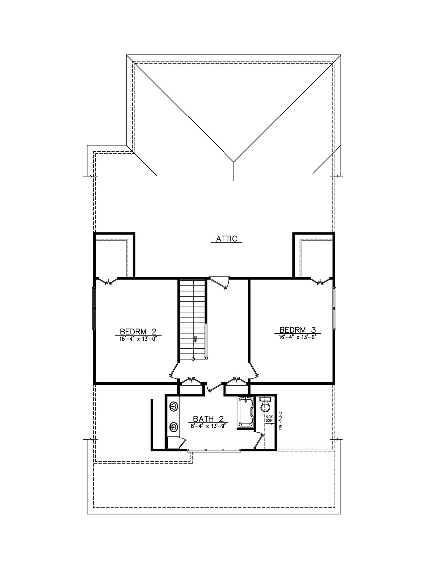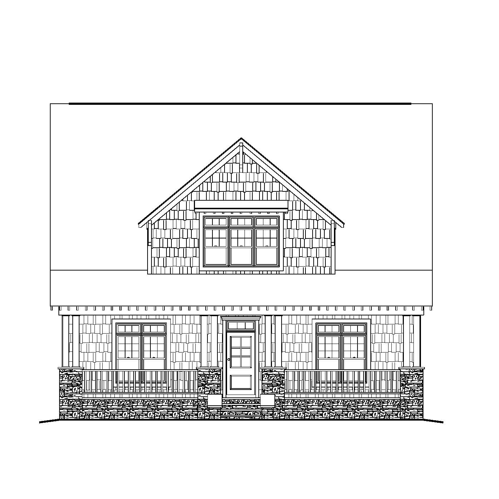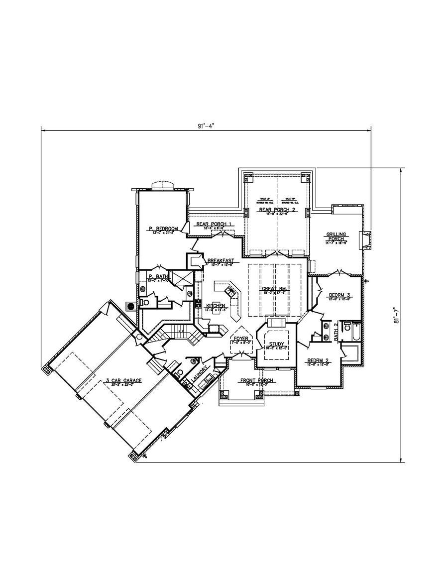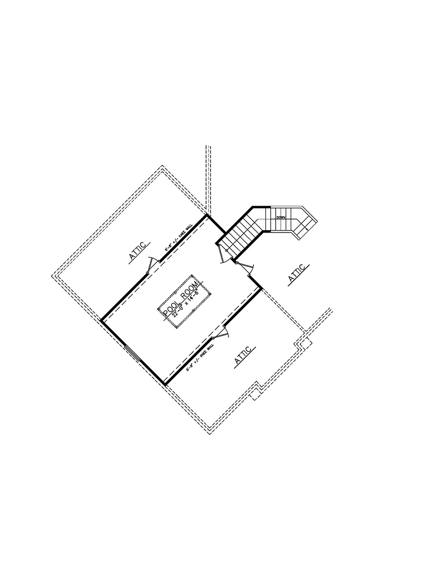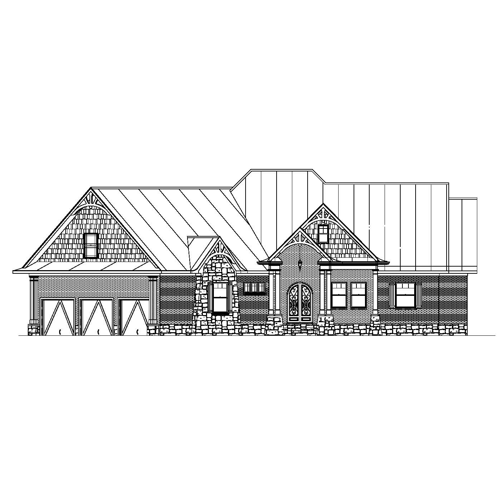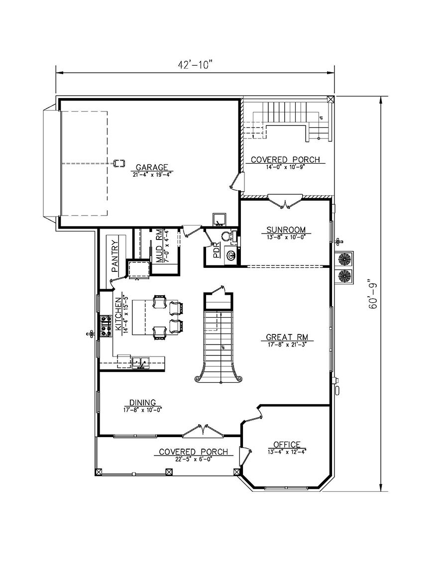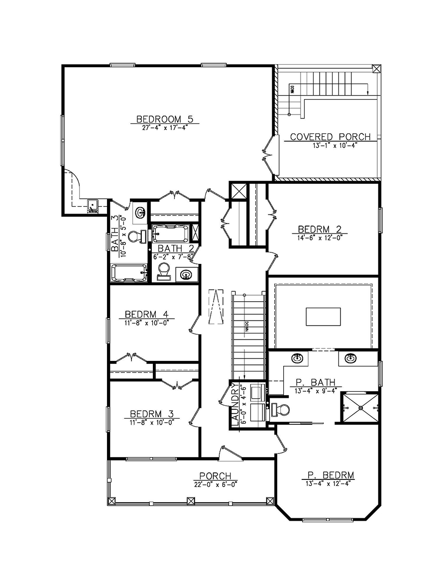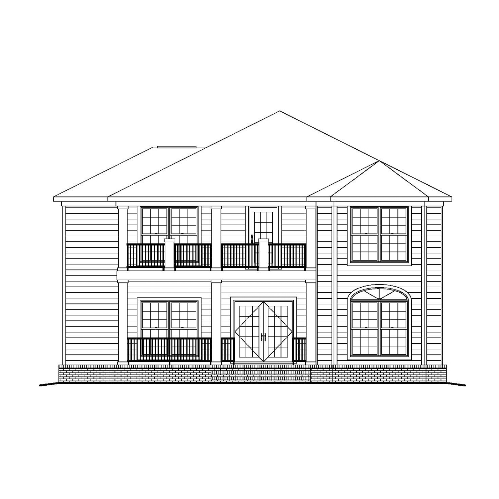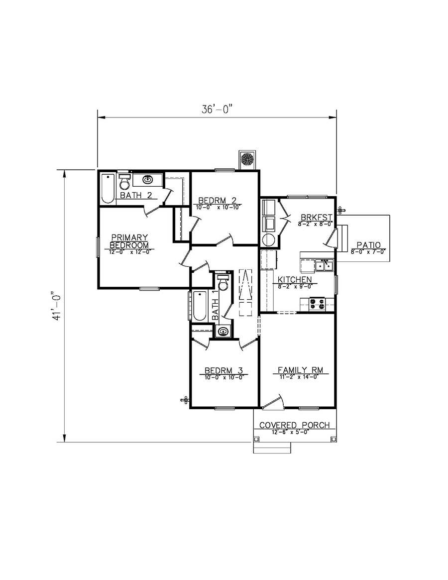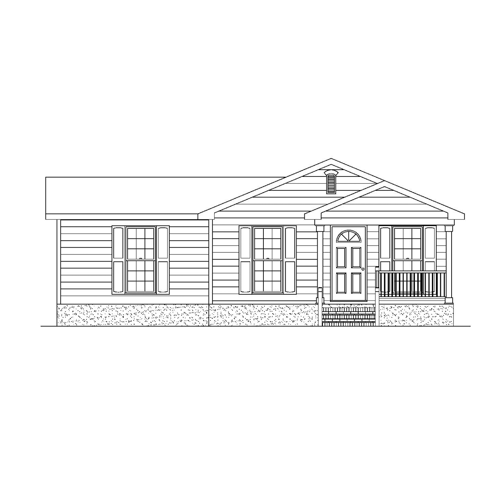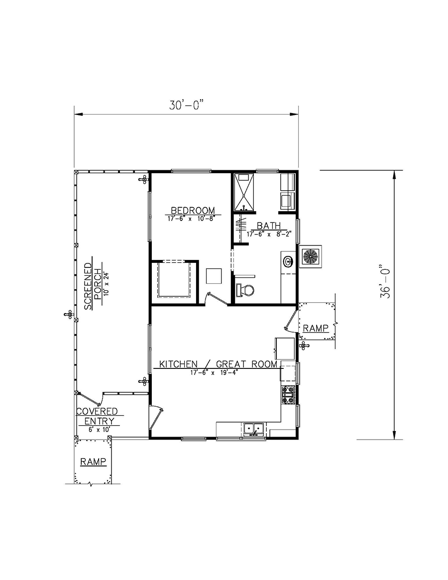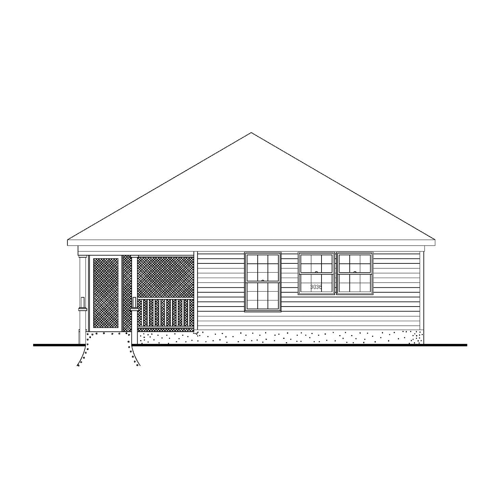Buy OnlineReverse PlanReverse Plan 2Reverse Elevationprintkey specs2,071 sq ft3 Bedrooms2 Baths2 FloorsNo garageslabStarts at $836available options CAD Compatible Set – $1,672 Reproducible PDF Set – $836 Review Set – $300 buy onlineplan informationFinished Square Footage1st Floor – 1,117 sq. ft.2nd Floor – 555 sq. ft. Additional SpecsTotal House Dimensions – 26′-7″ x 62′-1″Type of Framing – 2×4 Family Room – …
BDS-16-115
Buy OnlineReverse PlanReverse Plan 2Reverse Elevationprintkey specs3,083 sq ft3 Bedrooms2.5 Baths2 Floors2 car garageslabStarts at $1,014available options CAD Compatible Set – $2,028 Reproducible PDF Set – $1,014 Review Set – $300 buy onlineplan informationFinished Square Footage1st Floor – 1,326 sq. ft.2nd Floor – 702 sq. ft. Additional SpecsTotal House Dimensions – 30′-0″ x 97′-5″Type of Framing – 2×4 Family Room …
BDS 16-106
Buy OnlineReverse PlanReverse Elevationprintkey specs2,333 sq ft4 Bedrooms2 Baths1 floor2 car garageSlabStarts at $887.50available options CAD Compatible Set – $1,775 Reproducible PDF Set – $887.50 Review Set – $300 buy onlineplan informationFinished Square Footage1st Floor – 1,775 sq. ft. Additional SpecsTotal House Dimensions – 55′-10″ x 42′-5″Type of Framing – 2×4 Family Room – 20′-0″ x 15′-6″Primary Bedroom – 12′-6″ …
BDS-16-105
Buy OnlineReverse PlanReverse Plan 2Reverse Elevationprintkey specs3,867 sq ft4 Bedrooms4 Baths2 Floors2 car garageslabStarts at $1,696.50available options CAD Compatible Set – $3,393 Reproducible PDF Set – $1,696.50 Review Set – $300 buy onlineplan informationFinished Square Footage1st Floor – 2,724 sq. ft.2nd Floor – 669 sq. ft. Additional SpecsTotal House Dimensions – 87′-7″ x 55′-9″Type of Framing – 2×4 Family Room …
BDS-16-102
Buy OnlineReverse PlanReverse Elevationprintkey specs3,582 sq ft3 Bedrooms5 Baths2 Floors3 car garageCrawlspaceStarts at $1,791available options CAD Compatible Set – $1,791 Reproducible PDF Set – $3,582 Review Set – $300 buy onlineplan informationFinished Square Footage1st Floor – 3,582 sq. ft.Additional SpecsTotal House Dimensions – 122′-6″ x 61′-6″Type of Framing – 2×4 Family Room – 17′-4″ x 23′-5″Primary Bedroom – 16′-8″ x …
BDS-16-97
Buy OnlineReverse PlanReverse Plan 2Reverse Elevationprintkey specs3,492 sq ft3 Bedrooms2.5 Baths2 Floors1 car garageSlabStarts at $1,318available options CAD Compatible Set – $2,636 Reproducible PDF Set – $1,318 Review Set – $300 buy onlineplan informationFinished Square Footage1st Floor – 1,766 sq. ft.2nd Floor – 870 sq. ft. Additional SpecsTotal House Dimensions – 38′-9″ x 71′-3″Type of Framing – 2×4 Family Room …
BDS-16-88
Buy OnlineReverse PlanReverse Plan 2Reverse Elevationprintkey specs2,710 sq ft3 Bedrooms2.5 Baths2 Floors3 car garageslabStarts at $1,355available options CAD Compatible Set – $2,710 Reproducible PDF Set – $1,355 Review Set – $300 buy onlineplan informationFinished Square Footage1st Floor – 2,342 sq. ft.2nd Floor – 368 sq. ft. Additional SpecsTotal House Dimensions – 91′-4″ x 81′-7″Type of Framing – 2×4 Family Room …
BDS-16-98
Buy OnlineReverse PlanReverse Plan 2Reverse Elevationprintkey specs4,387 sq ft5 Bedrooms3.5 Baths2 Floors2 car garageslabStarts at $1,594.50available options CAD Compatible Set – $3,189 Reproducible PDF Set – $1,594.50 Review Set – $300 buy onlineplan informationFinished Square Footage1st Floor – 1,340 sq. ft.2nd Floor – 1,849 sq. ft. Additional SpecsTotal House Dimensions – 42′-10″ x 60′-9″Type of Framing – 2×4 Family Room …
BDS-16-94
Buy OnlineReverse PlanReverse Elevationprintkey specs1,064 sq ft3 Bedrooms2 Baths1 floorno garageslabStarts at $500.50available options CAD Compatible Set – $1,001 Reproducible PDF Set – $500.50 Review Set – $300 buy onlineplan informationFinished Square Footage1st Floor – 1,001 sq. ft. Additional SpecsTotal House Dimensions – 36′-0″ x 41′-0″Type of Framing – 2×4 Family Room – 11′-2″ x 14′-0″Primary Bedroom – 12′-0″ x …
BDS-16-90
Buy OnlineReverse PlanReverse Elevationprintkey specs1,080 sq ft1 bedroom1 bath1 floorno garageslabStarts at $360available options CAD Compatible Set – $720 Reproducible PDF Set – $360 Review Set – $300 buy onlineplan informationFinished Square Footage1st Floor – 720 sq. ft. Additional SpecsTotal House Dimensions – 30′-0″ x 36′-0″Type of Framing – 2×4 Family Room – 17′-6″ x 19′-4″Primary Bedroom – 17′-6″ x …

