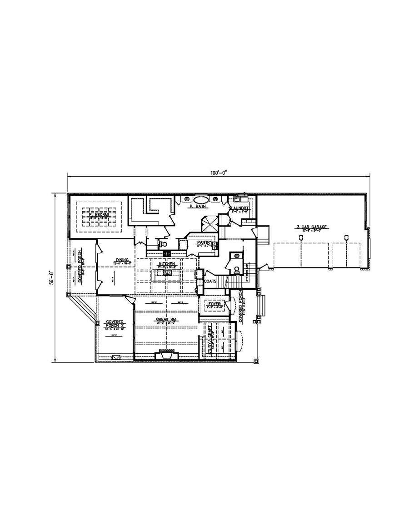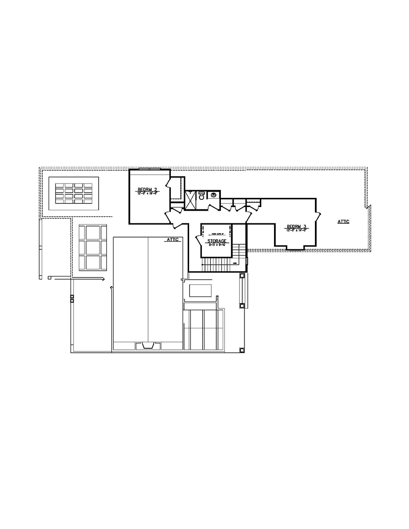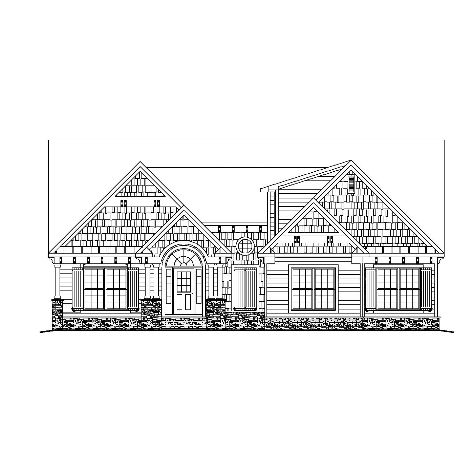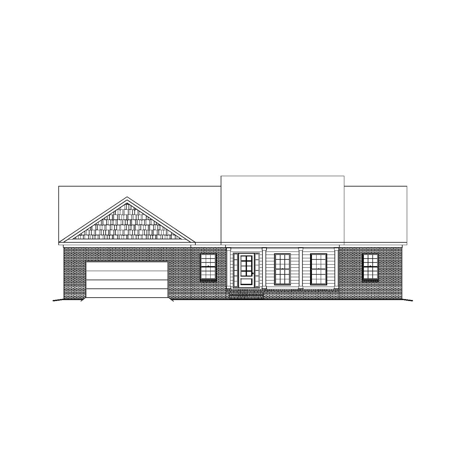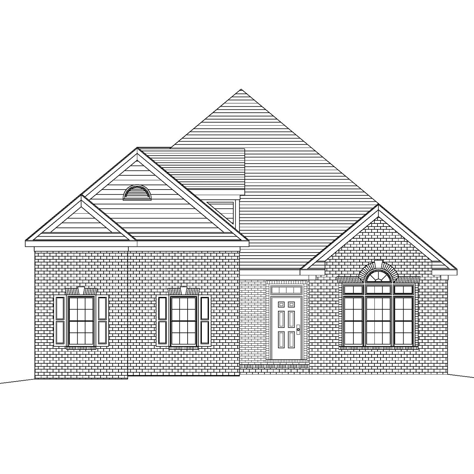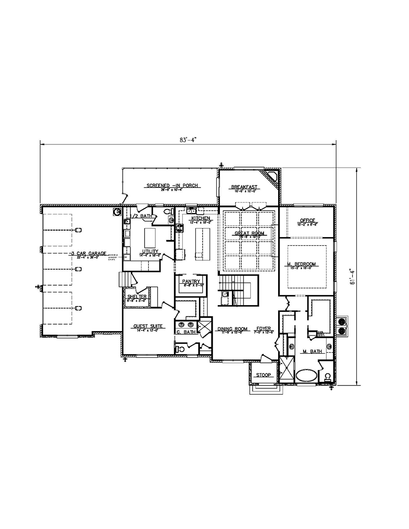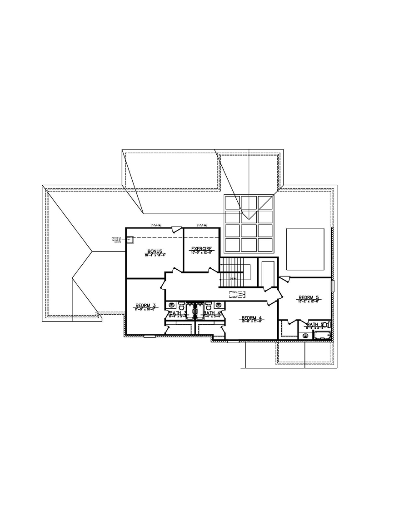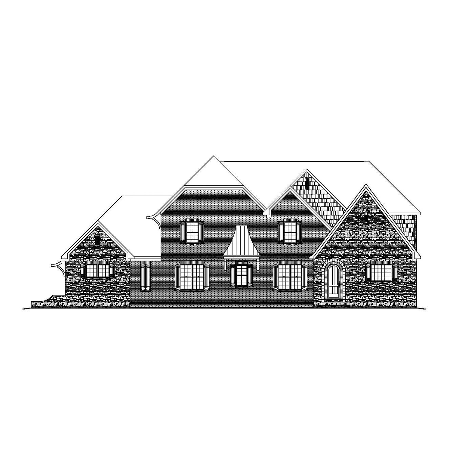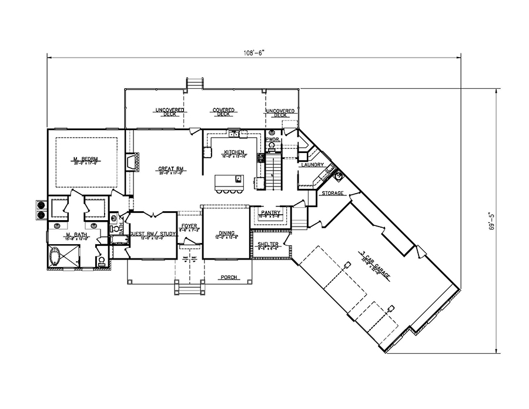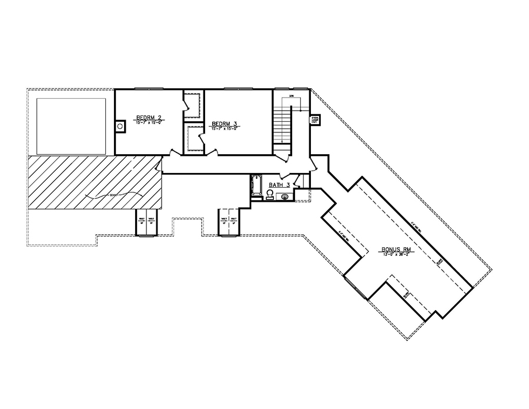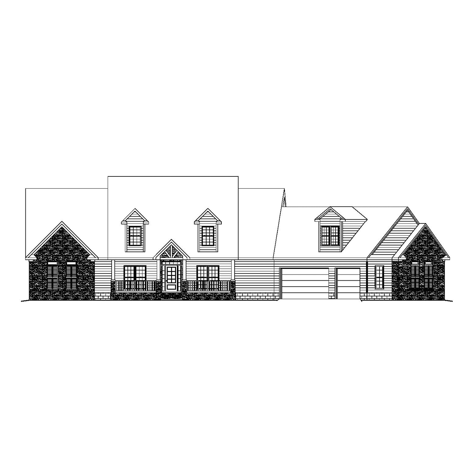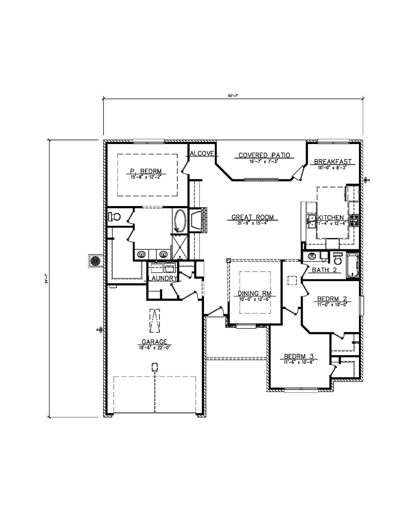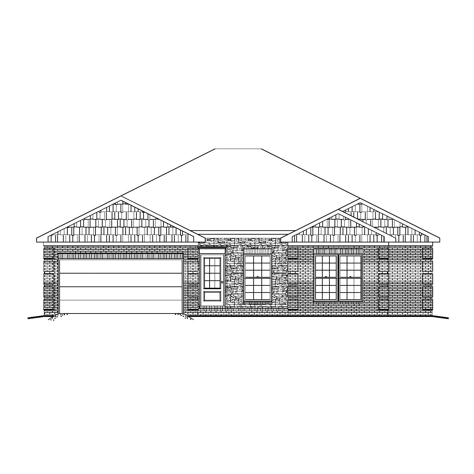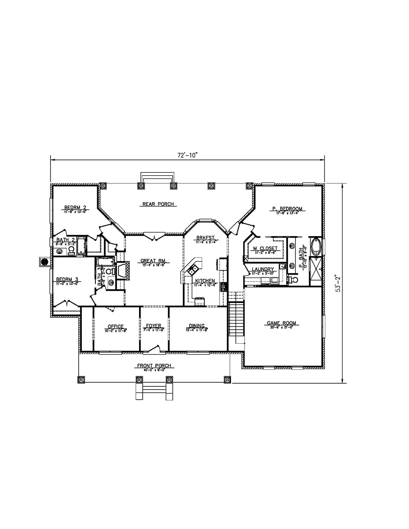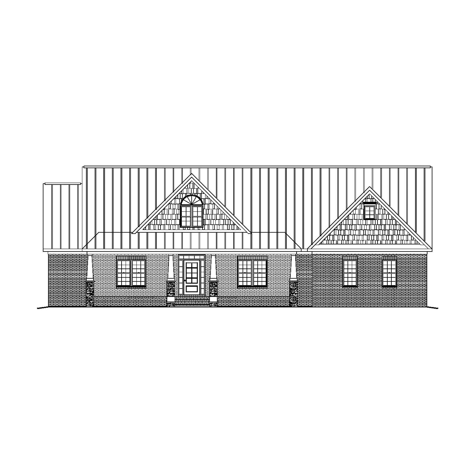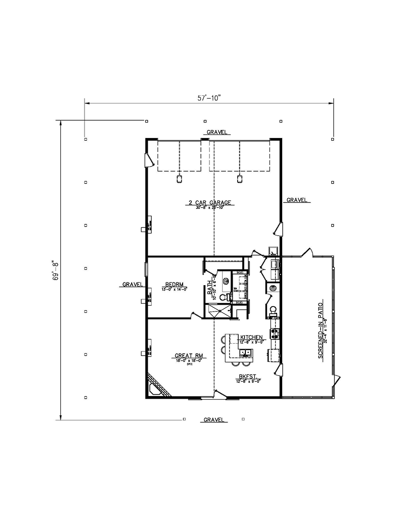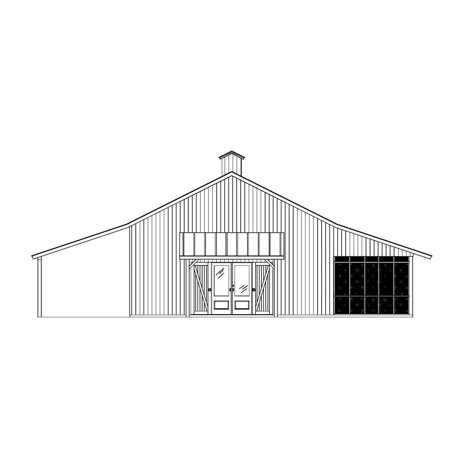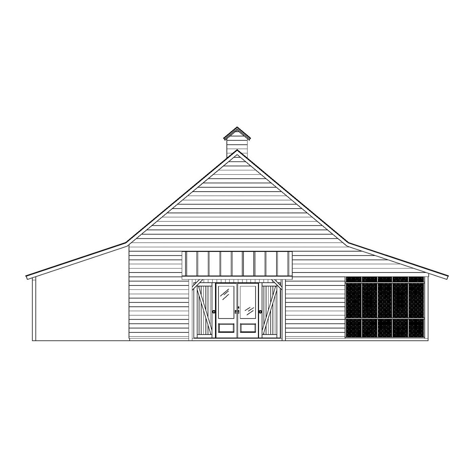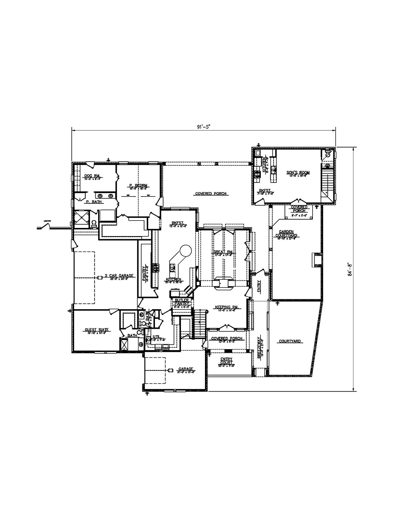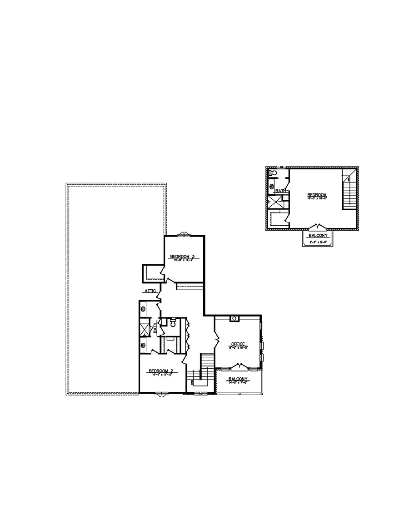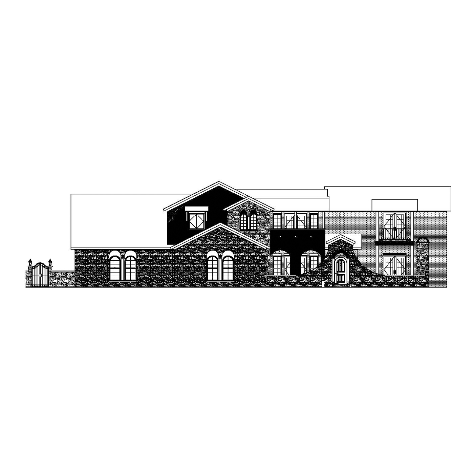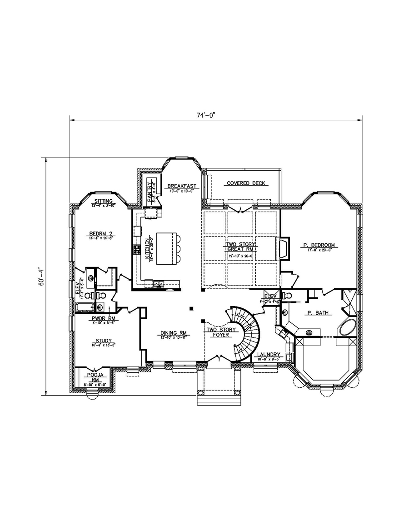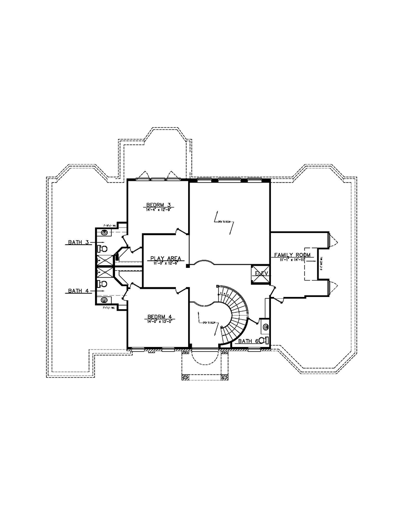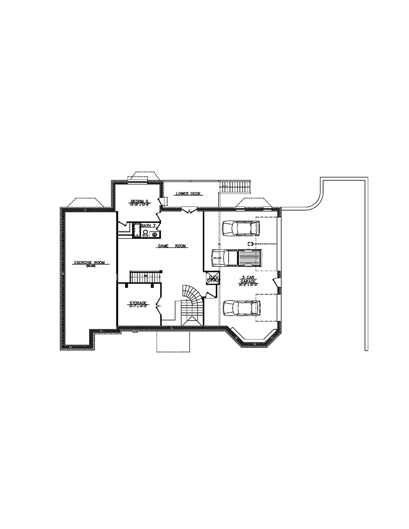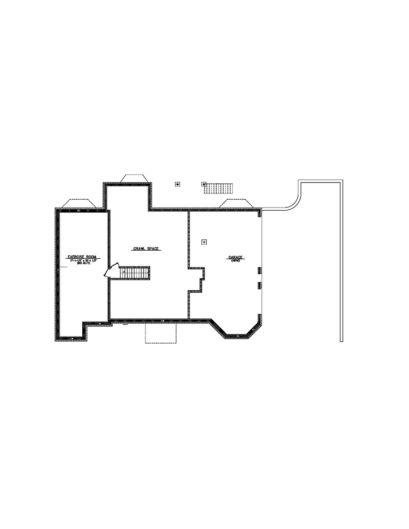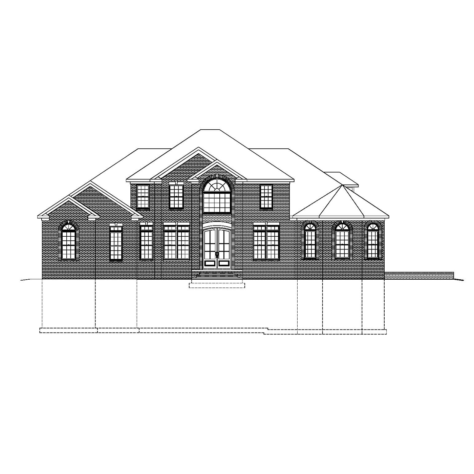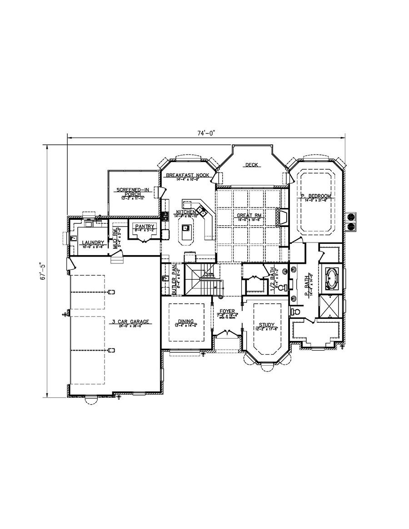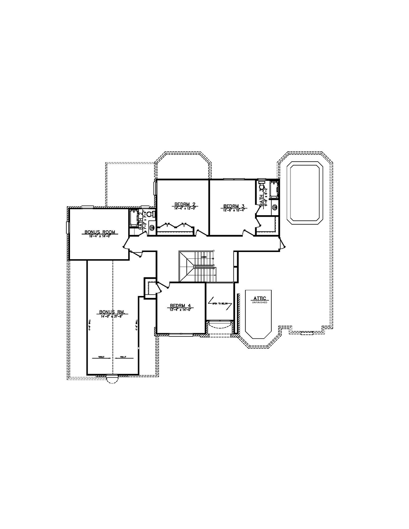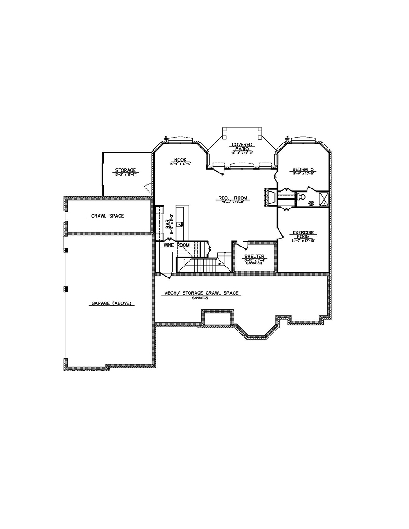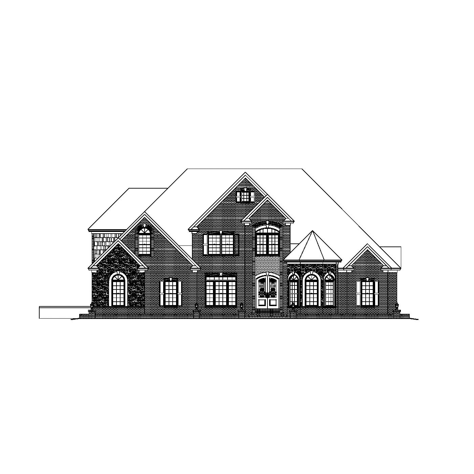Buy OnlineReverse PlanReverse Plan 2Reverse Elevationprintkey specs5,006 sq ft3 Bedrooms2.5 Baths1.5 Floors3 car garageslabStarts at $1,742.50available options CAD Compatible Set – $3,485 Reproducible PDF Set – $1,742.50 Review Set – $300 buy onlineplan informationFinished Square Footage1st Floor – 2,622 sq. ft.2nd Floor – 863 sq. ft. Additional SpecsTotal House Dimensions – 100′-0″ x 56′-0″Type of Framing – 2×4 Family Room …
BDS-16-82
Buy OnlineReverse PlanReverse Elevationprintkey specs2,513 sq ft3 Bedrooms2 Baths1 floor2 car garageslabStarts at $833.50available options CAD Compatible Set – $1,667 Reproducible PDF Set – $833.50 Review Set – $300 buy onlineplan informationFinished Square Footage1st Floor – 1,667 sq. ft. Additional SpecsTotal House Dimensions – 66′-4″ x 49′-0″Type of Framing – 2×4 Family Room – 20′-8″ x 14′-4″Primary Bedroom – 15′-6″ …
BDS-16-79
Buy OnlineReverse PlanReverse Plan 2Reverse Elevationprintkey specs5,648 sq ft5 Bedrooms5.5 Baths2 Floors3 car garageSlabStarts at $2,226.50available options CAD Compatible Set – $4,453 Reproducible PDF Set – $2,226.50 Review Set – $300 buy onlineplan informationFinished Square Footage1st Floor – 2,931 sq. ft.2nd Floor – 1,522 sq. ft. Additional SpecsTotal House Dimensions – 83′-4″ x 61′-4″Type of Framing – 2×4 Family Room …
BDS-16-74
Buy OnlineReverse PlanReverse Plan 2Reverse Elevationprintkey specs5,509 sq ft3 Bedrooms3.5 Baths2 Floors3 car garageslabStarts at $1,921available options CAD Compatible Set – $3,842 Reproducible PDF Set – $1,921 Review Set – $300 buy onlineplan informationFinished Square Footage1st Floor – 2,298 sq. ft.2nd Floor – 1,544 sq. ft. Additional SpecsTotal House Dimensions – 108′-6″ x 69′-5″Type of Framing – 2×4 Family Room …
BDS-16-72
Buy OnlineReverse PlanReverse Elevationprintkey specs2,499 sq ft3 Bedrooms2 Baths1 floor1 car garageslabStarts at $906.50available options CAD Compatible Set – $1,813 Reproducible PDF Set – $906.50 Review Set – $300 buy onlineplan informationFinished Square Footage1st Floor – 1,813 sq. ft. Additional SpecsTotal House Dimensions – 50′-7″ x 54′-1″Type of Framing – 2×4 Family Room – 21′-9″ x 15′-4″Primary Bedroom – 15′-8″ …
BDS-16-66
Buy OnlineReverse PlanReverse Elevationprintkey specs3,639 sq ft3 Bedrooms3 Baths1 floorno garageslabStarts at $1,429.50available options CAD Compatible Set – $2,859 Reproducible PDF Set – $1,429.50 Review Set – $300 buy onlineplan informationFinished Square Footage1st Floor – 2,859 sq. ft.Additional SpecsTotal House Dimensions – 72′-10″ x 53′-2″Type of Framing – 2×4 Family Room – 15′-4″ x 18′-8″Primary Bedroom – 17′-8″ x 12′-4″Foundation …
BDS-16-64
Buy OnlineReverse PlanReverse Elevation AReverse Elevation Bprintkey specs3,705 sq ft1 bedroom1 bathroom1 floor2 car garageslabStarts at $525available options CAD Compatible Set – $1,050 Reproducible PDF Set – $525 Review Set – $300 buy onlineplan informationFinished Square Footage1st Floor – 1,050 sq. ft. Additional SpecsTotal House Dimensions – 57′-10″ x 69′-8″Type of Framing – 2×4 Family Room – 18′-0″ x 18′-0″Primary …
BDS-16-63
Buy OnlineReverse PlanReverse Plan 2Reverse Elevationprintkey specs7,254 sq ft5 Bedrooms5 Baths2 Floors2 car + 1 car garageSlabStarts at $2,553.50available options CAD Compatible Set – $5,107 Reproducible PDF Set – $2,553.50 Review Set – $300 buy onlineplan informationFinished Square Footage1st Floor – 2,712 sq. ft.2nd Floor – 1,261 sq. ft.1st Floor Apt – 582 sq. ft.2nd Floor Apt – 552 sq. …
BDS-16-62
Buy OnlineReverse PlanReverse Plan 2Reverse Plan 3Reverse Plan 4Reverse Elevationprintkey specs8,276 sq ft5 Bedrooms7 Baths2 Floors + 2 level Basement3 car garagebasementStarts at $3,452.50available options CAD Compatible Set – $6,905 Reproducible PDF Set – $3,452.50 Review Set – $300 buy onlineplan informationFinished Square Footage1st Floor – 3,464 sq. ft.2nd Floor – 1,202 sq. ft.Basement – 2,239 sq. ft. Additional SpecsTotal …
BDS-16-27
Buy OnlineReverse PlanReverse Plan 2Reverse Plan 3Reverse Elevationprintkey specs7,472 sq ft5 Bedrooms4.5 Baths2 Floors + basement3 car garagebasementStarts at $3,036available options CAD Compatible Set – $6,072 Reproducible PDF Set – $3,036 Review Set – $300 buy onlineplan informationFinished Square Footage1st Floor – 2,646 sq. ft.2nd Floor – 1,922 sq. ft.Basement – 1,504 sq. ft. Additional SpecsTotal House Dimensions – 74′-0″ …

