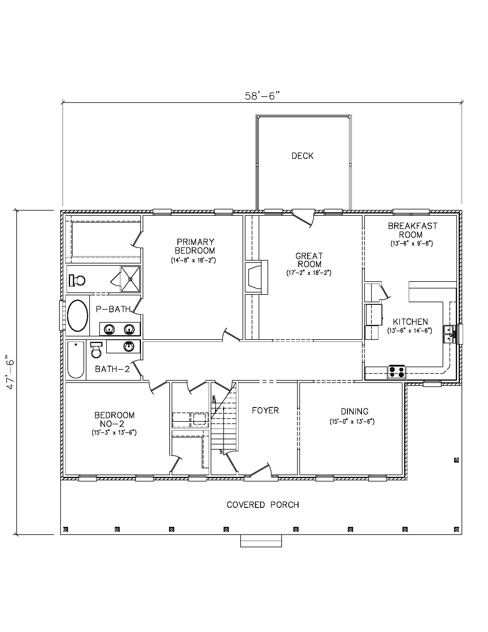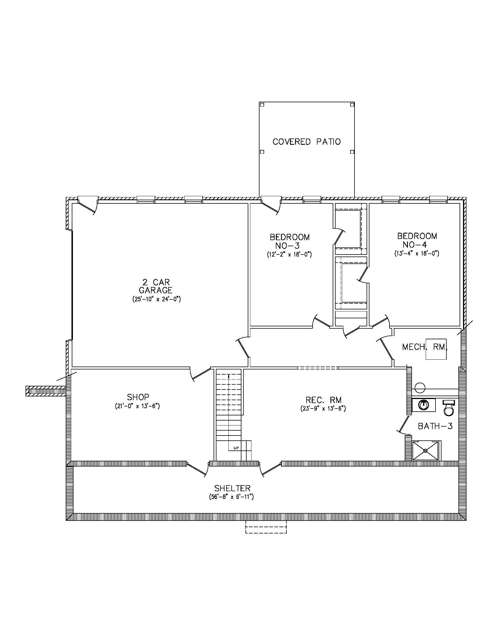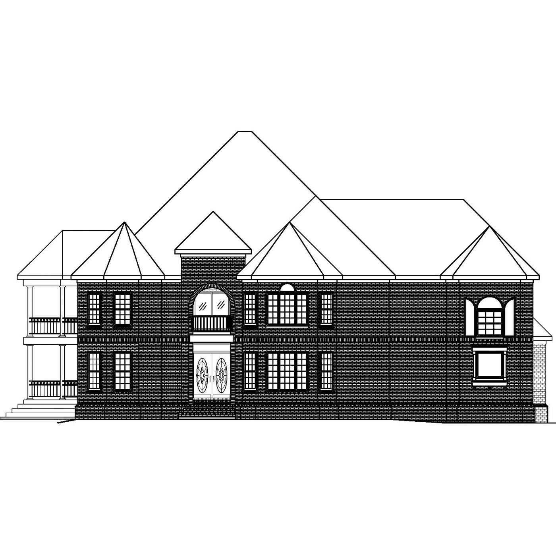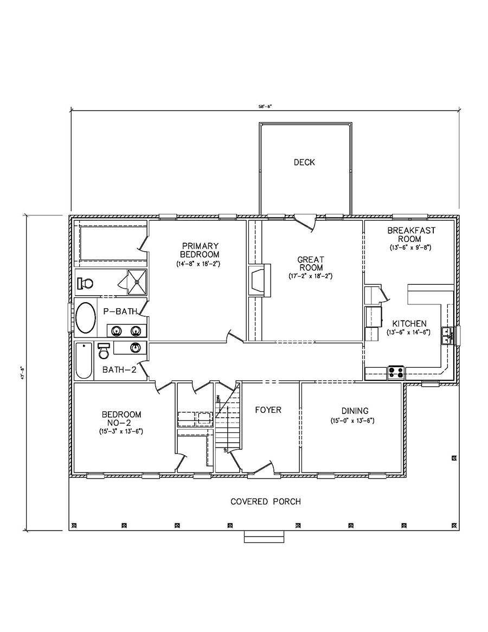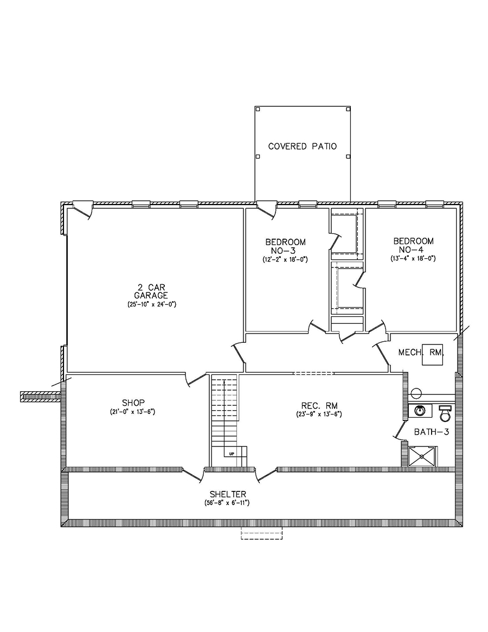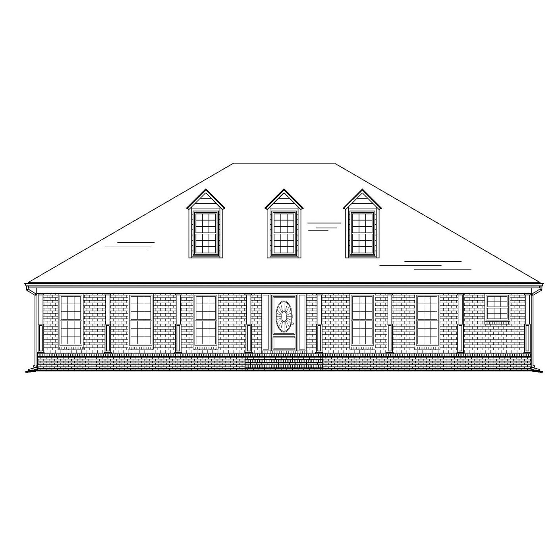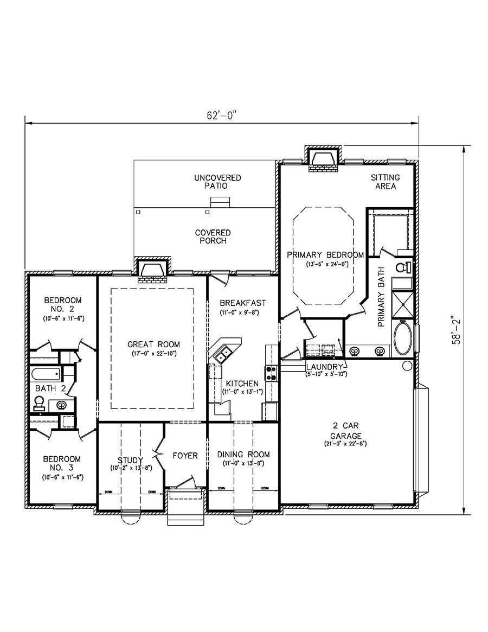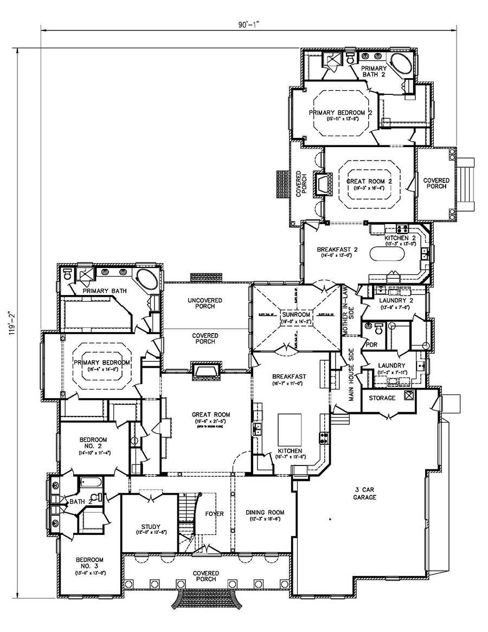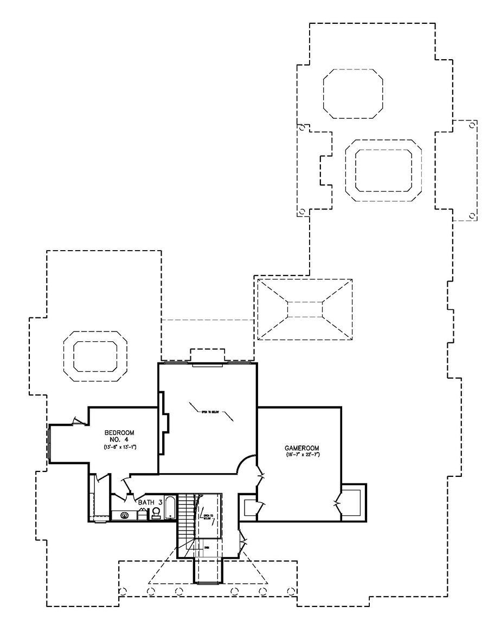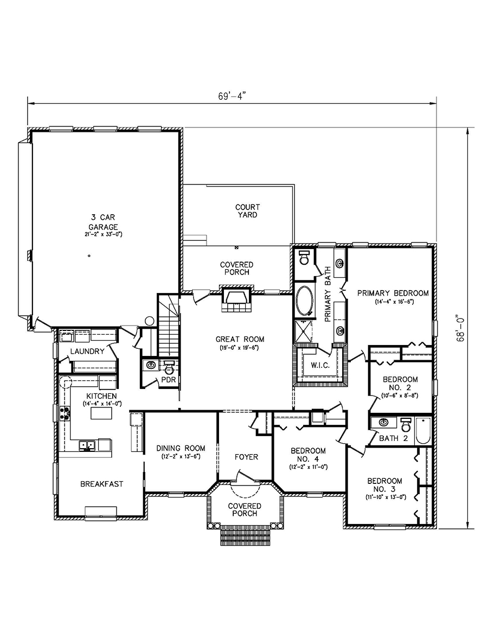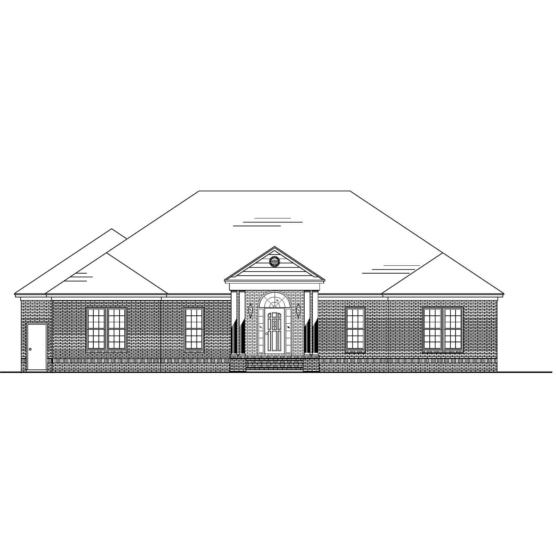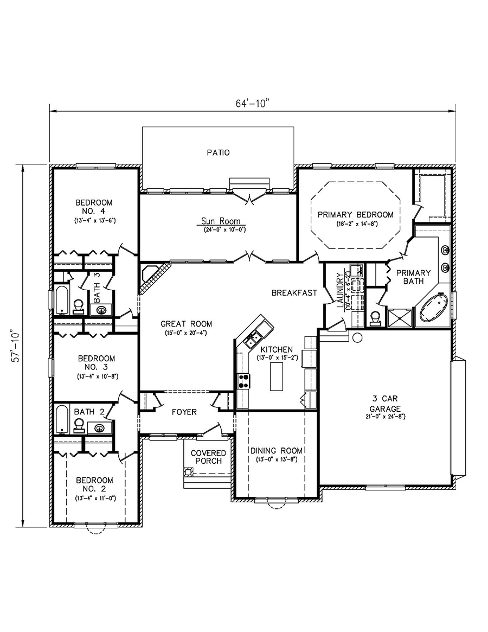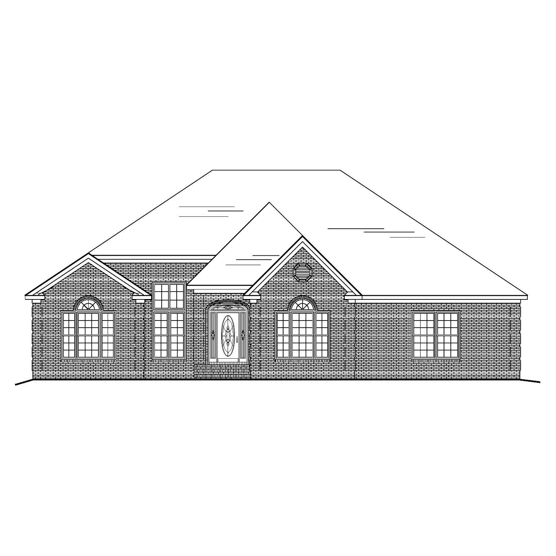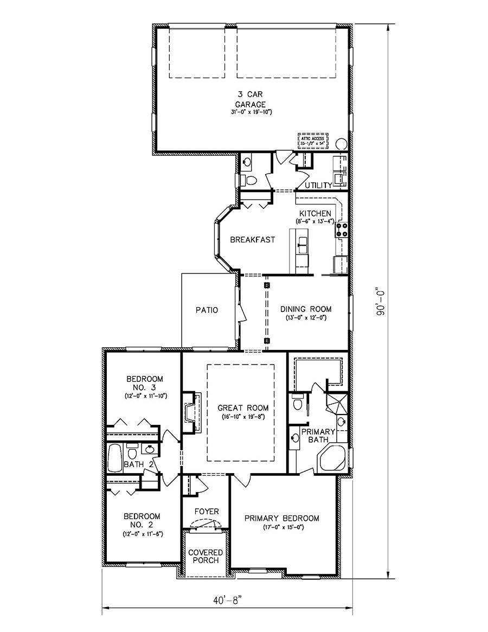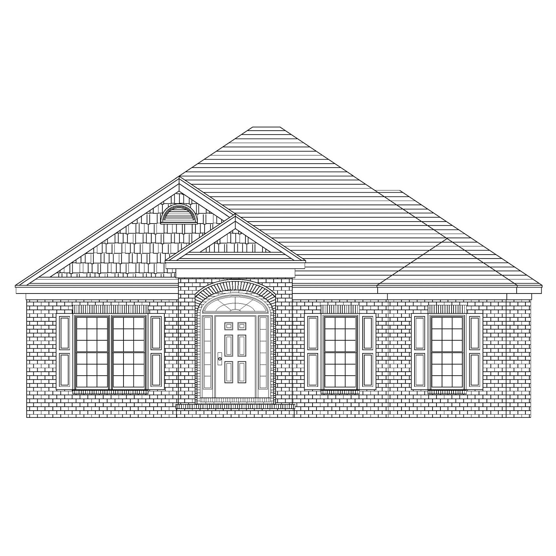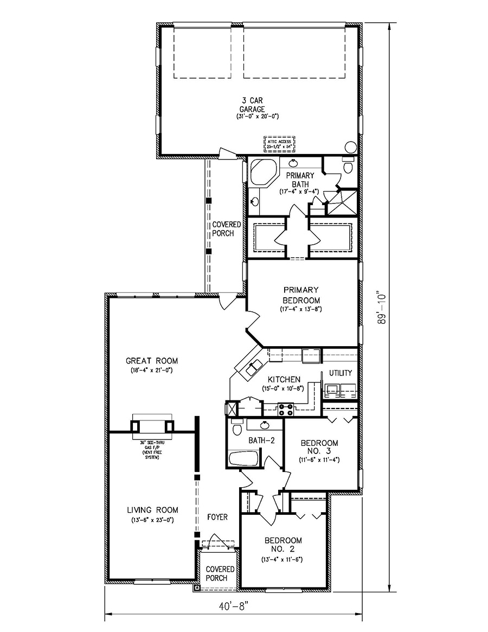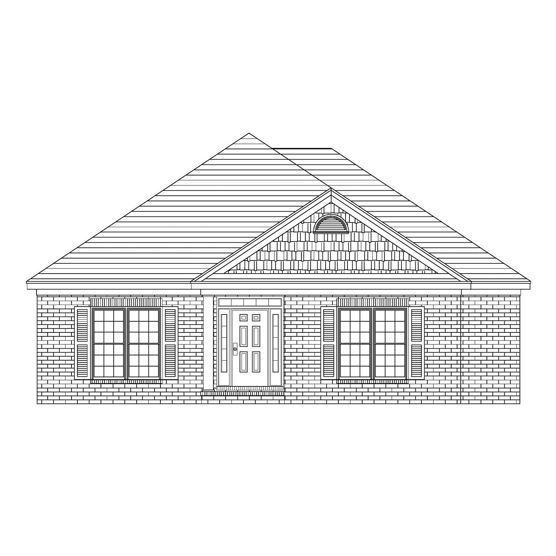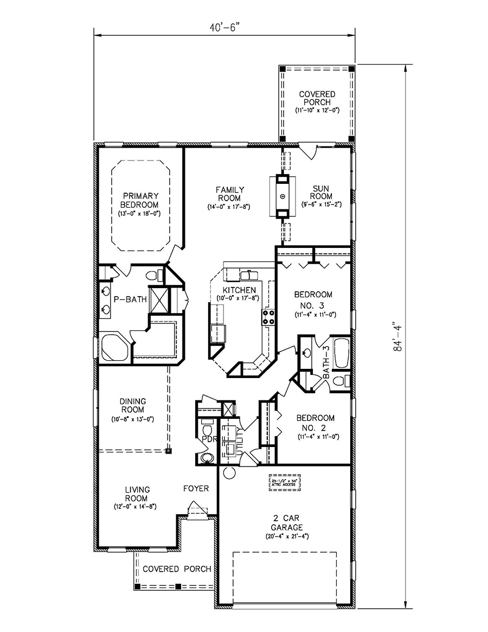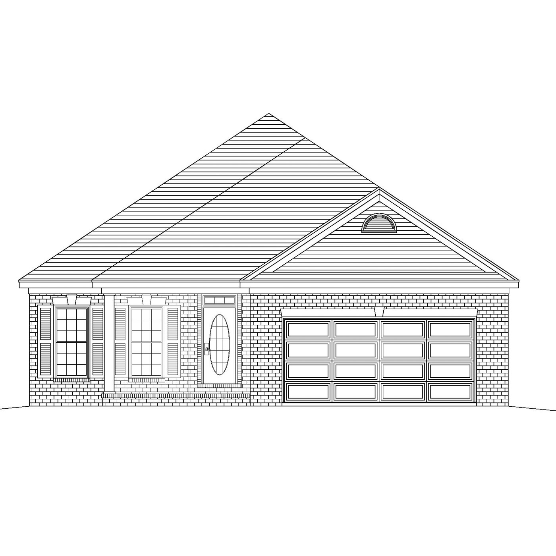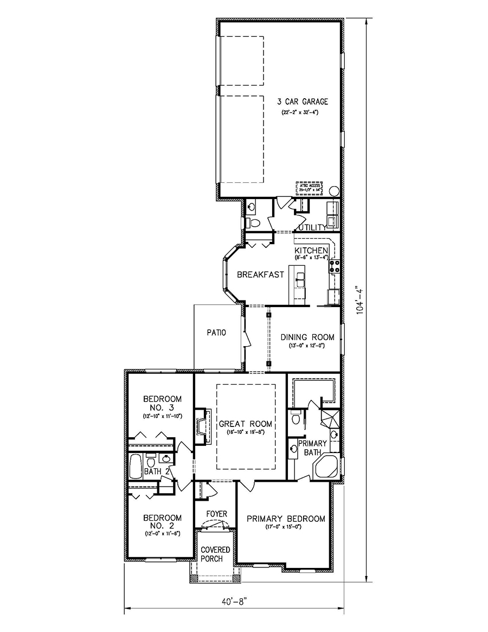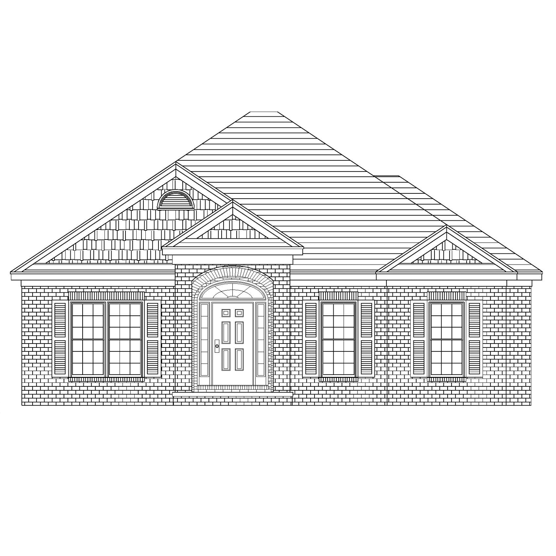Buy OnlineReverse PlanReverse Plan 2Reverse Elevationprintkey specs7,278 sq ft6 Bedrooms5.5 Baths2 Floors3 car garageSlabStarts at $1,750available options CAD Compatible Set – $3,500 Reproducible PDF Set – $1,750 Review Set – $300 buy onlineplan informationFinished Square Footage1st Floor – 2,927 sq. ft.2nd Floor – 2,718 sq. ft. Additional SpecsTotal House Dimensions – 83′-3″ x 85′-7″Type of Framing – 2×4 Family Room …
BDS-03-110
Buy OnlineReverse PlanReverse Plan 2Reverse Elevationprintkey specs5,798 sq ft4 Bedrooms3 Baths1 Floor + Basement2 car garagebasementStarts at $2,822.50available options CAD Compatible Set – $5,645 Reproducible PDF Set – $2,822.50 Review Set – $300 buy onlineplan informationFinished Square Footage 1st Floor – 2,213 sq. ft. Basement – 1,287 sq. ft. Additional Specs Total House Dimensions – 58′-6″ x 47′-6″ Type of …
BDS-03-33
Buy OnlineReverse PlanReverse Elevationprintkey specs2,976 sq ft3 Bedrooms2 Baths1 floor2 car garageslabStarts at $1,118available options CAD Compatible Set – $2,236 Reproducible PDF Set – $1,118 Review Set – $300 buy onlineplan informationFinished Square Footage1st Floor – 2,236 sq. ft. Additional SpecsTotal House Dimensions – 62′-0″ x 58′-2″Type of Framing – 2×4 Family Room – 17′-0″ x 22′-10″Primary Bedroom – 13′-6″ …
BDS-03-23
Buy OnlineReverse PlanReverse Plan 2Reverse Elevationprintkey specs8,065 sq ft5 Bedrooms4.5 Baths1.5 Floors3 car garageSlabStarts at $3,137.50available options CAD Compatible Set – $6,275 Reproducible PDF Set – $3,137.50 Review Set – $300 buy onlineplan informationFinished Square Footage 1st Floor – 5,243 sq. ft. 2nd Floor – 1,032 sq. ft. Additional Specs Total House Dimensions – 90′-1″ x 119′-2″ Type of Framing …
BDS-03-05
Buy OnlineReverse PlanReverse Plan 2Reverse Elevationprintkey specs4,236 sq ft3 Bedrooms3.5 Baths1.5 Floors3 car garageSlabStarts at $1,616.50available options CAD Compatible Set – $3,233 Reproducible PDF Set – $1,616.50 Review Set – $300 buy onlineplan informationFinished Square Footage 1st Floor – 2,484 sq. ft. 2nd Floor – 749 sq. ft. Additional Specs Total House Dimensions – 69′-4″ x 68′-0″ Type of Framing …
BDS-03-01
Buy OnlineReverse PlanReverse Elevationprintkey specs3,315 sq ft4 Bedrooms3 Baths1 floor2 car garageslabStarts at $1,358available options CAD Compatible Set – $2,716 Reproducible PDF Set – $1,358 Review Set – $300 buy onlineplan informationFinished Square Footage 1st Floor – 2,716 sq. ft. Additional Specs Total House Dimensions – 64′-10″ x 57′-10″ Type of Framing – 2×4 Family Room – 15′-0″ x 20′-4″ …
BDS-0748
Buy OnlineReverse PlanReverse Elevationprintkey specs2,777 sq ft3 Bedrooms2.5 Baths1 floor3 car garageslabStarts at $1,605.50available options CAD Compatible Set – $2,043 Reproducible PDF Set – $1,021.50 Review Set – $300 buy onlineplan informationFinished Square Footage 1st Floor – 2,043 sq. ft. Additional Specs Total House Dimensions – 40′-8″ x 90′-0″ Type of Framing – 2×4 Family Room – 16′-10″ x 19′-8″ …
BDS-0747
Buy OnlineReverse PlanReverse Elevationprintkey specs3,047 sq ft3 Bedrooms2 Baths1 Floor3 car garageslabStarts at $1,098.50available options CAD Compatible Set – $2,197 Reproducible PDF Set – $1,098.50 Review Set – $300 buy onlineplan informationFinished Square Footage 1st Floor – 2,197 sq. ft. Additional Specs Total House Dimensions – 40′-8″ x 89′-10″ Type of Framing – 2×4 Family Room – 18′-4″ x 21′-0″ …
BDS-0746
Buy OnlineReverse PlanReverse Elevationprintkey specs2,975 sq ft3 Bedrooms2.5 Baths1 floor2 car garageSlabStarts at $1,128available options CAD Compatible Set – $2,256 Reproducible PDF Set – $1,128 Review Set – $300 buy onlineplan informationFinished Square Footage 1st Floor – 2,256 sq. ft. Additional Specs Total House Dimensions – 60′-8″ x 70′-0″ Type of Framing – 2×4 Family Room – 24′-0″ x 14′-0″ …
BDS-0745
Buy OnlineReverse PlanReverse Elevationprintkey specs2,903 sq ft3 Bedrooms2.5 Baths1 floor3 car garageslabStarts at $1,021.50available options CAD Compatible Set – $2,043 Reproducible PDF Set – $1,021.50 Review Set – $300 buy onlineplan informationFinished Square Footage 1st Floor – 2,043 sq. ft. Additional Specs Total House Dimensions – 40′-8″ x 104′-4″ Type of Framing – 2×4 Family Room – 16′-10″ x 19′-8″ …

