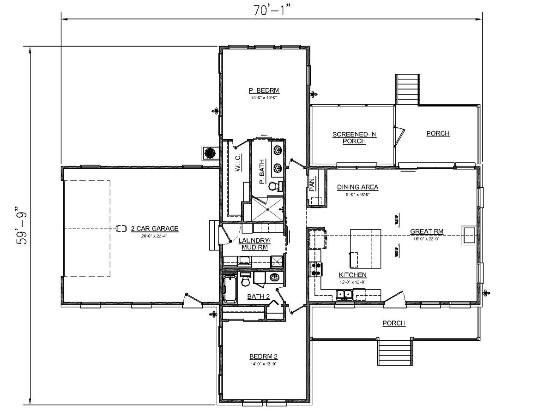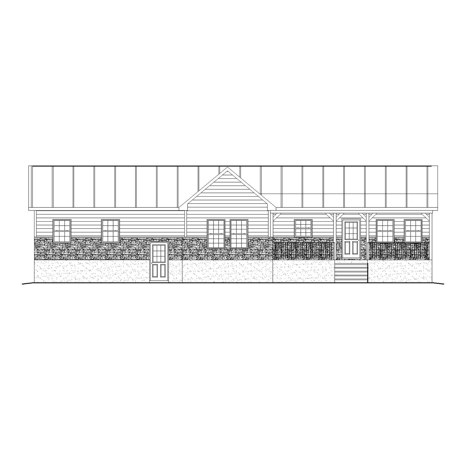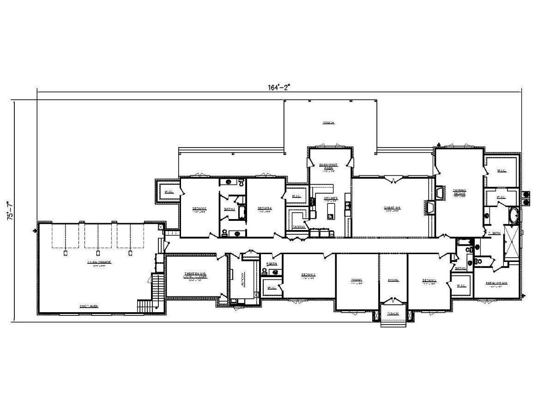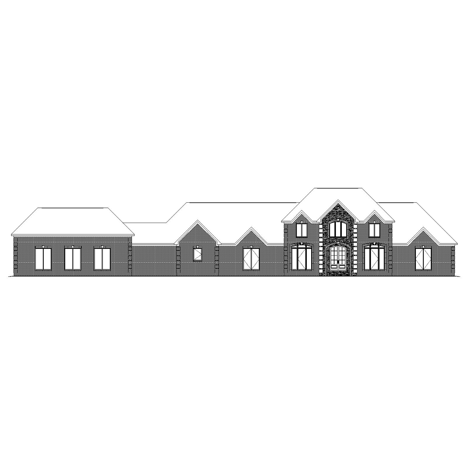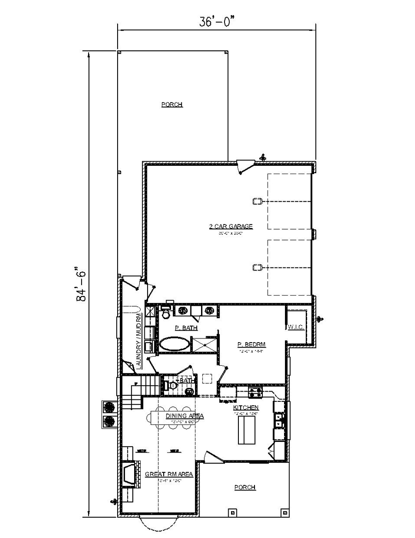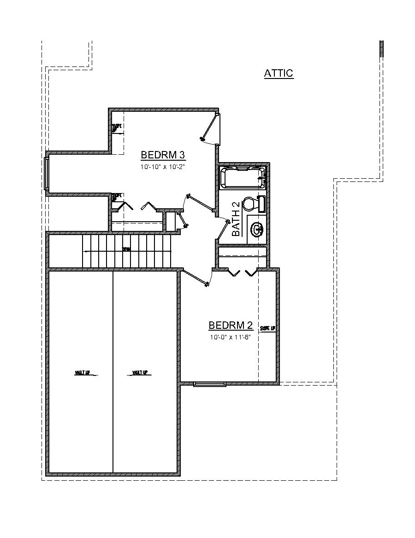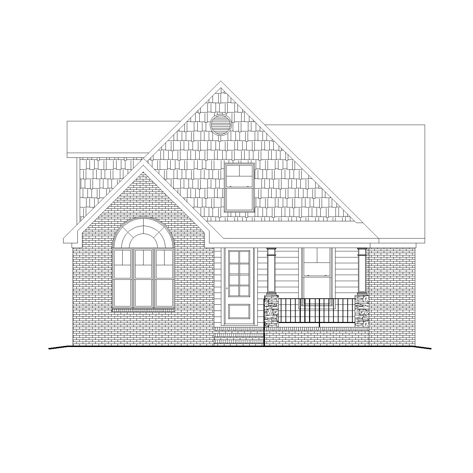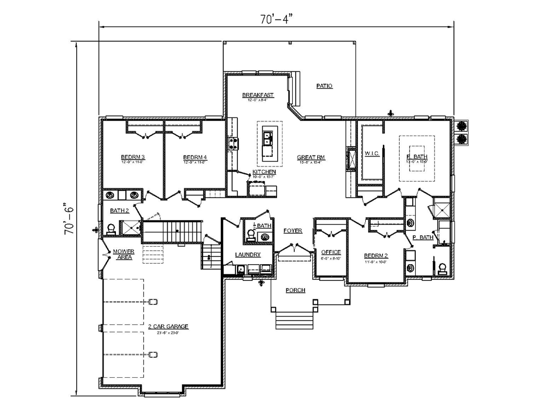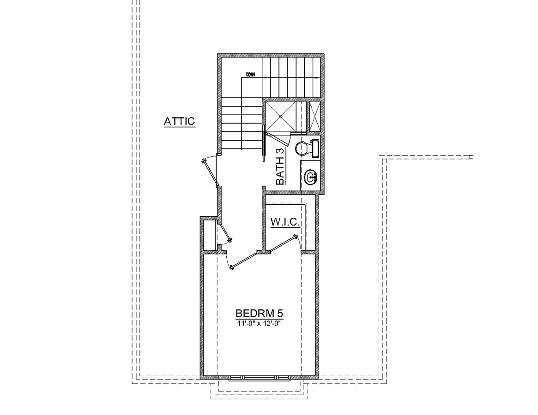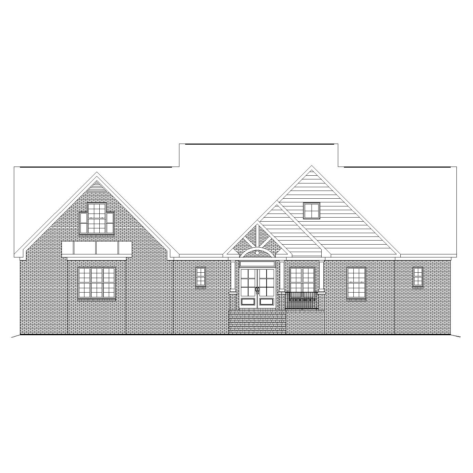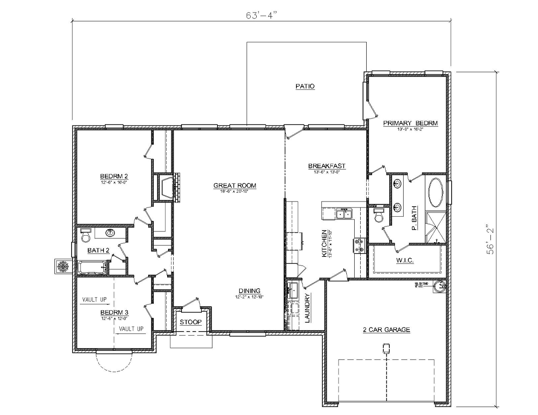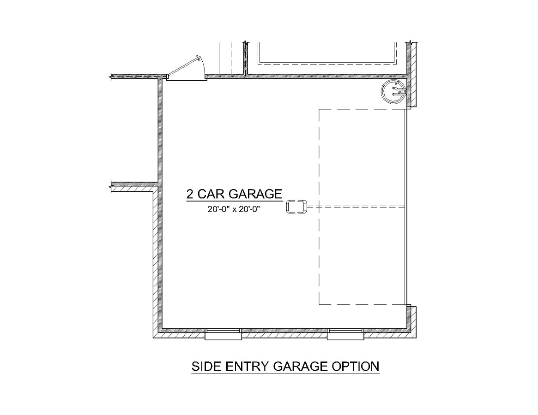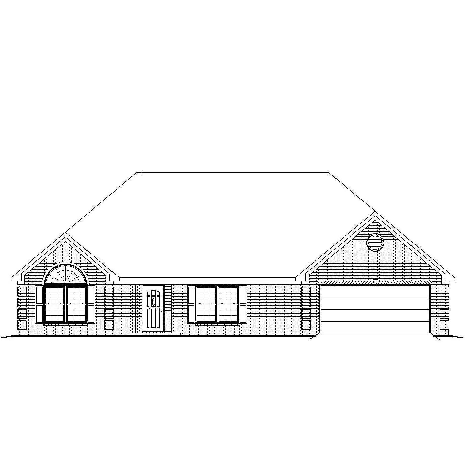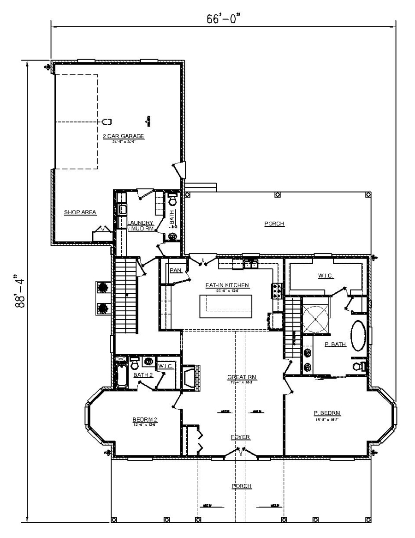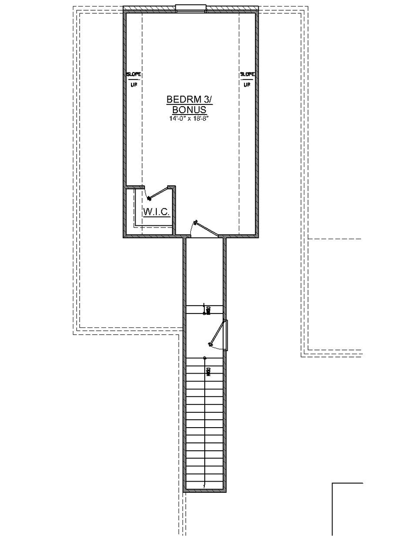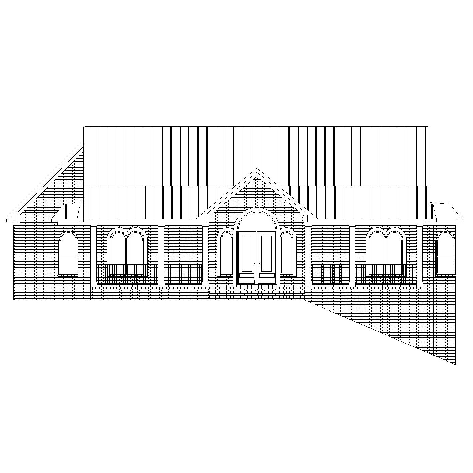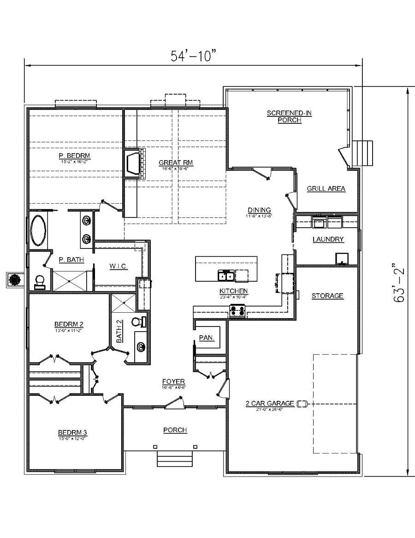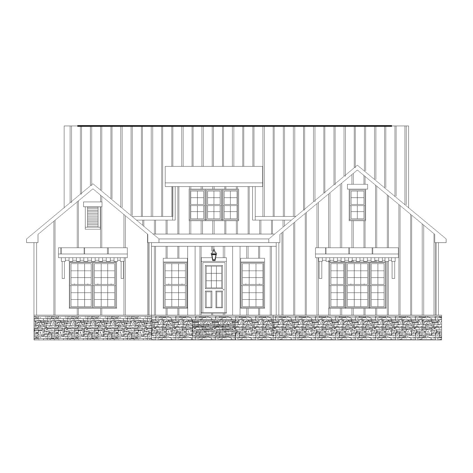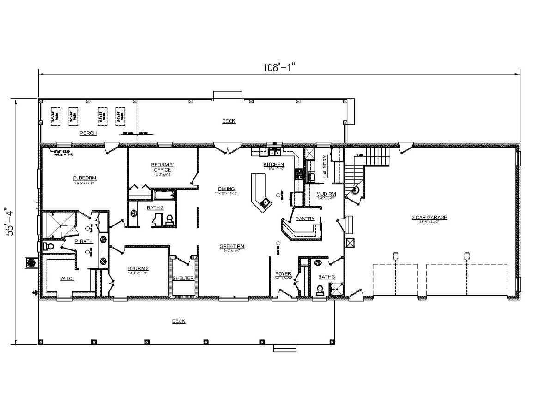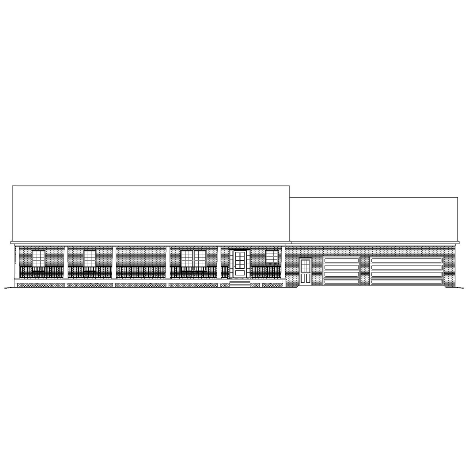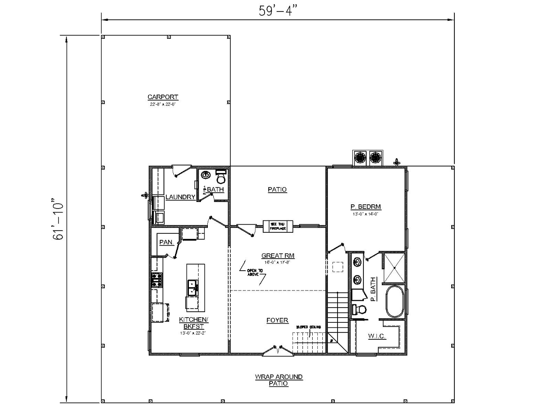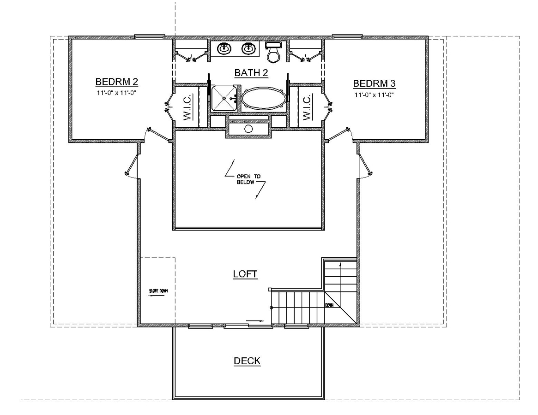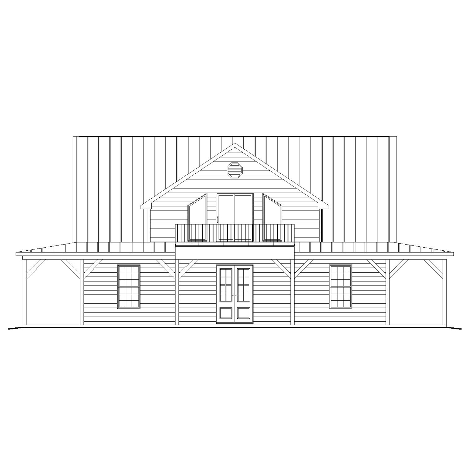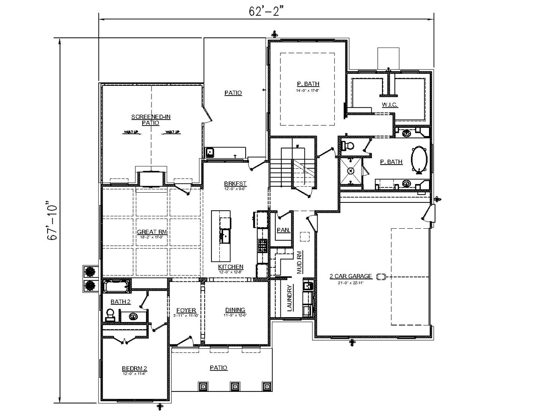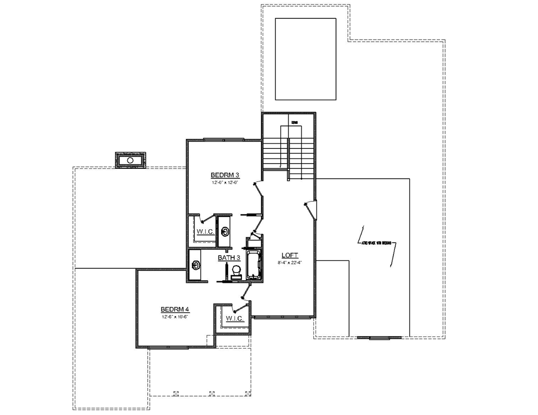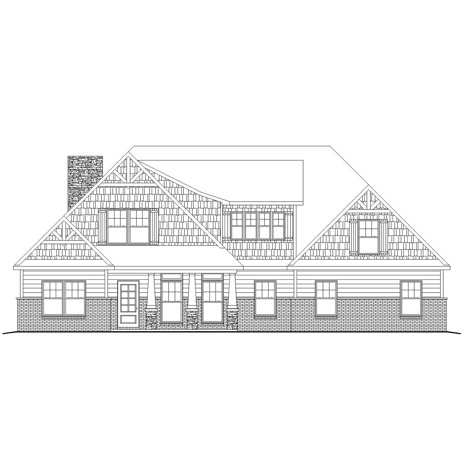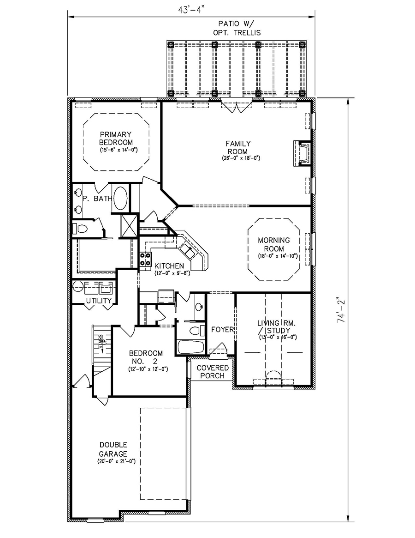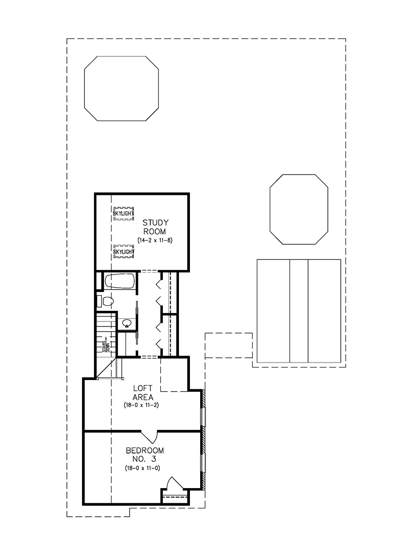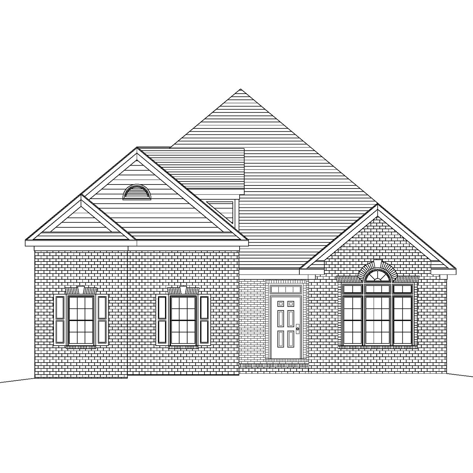Buy OnlineReverse PlanReverse Elevationprintkey specs2,611 sq ft2 Bedrooms2 Baths1 floor2 car garagecrawlspaceStarts at $771available options CAD Compatible Set – $1,542 Reproducible PDF Set – $771 Review Set – $300 buy onlineplan informationFinished Square Footage1st Floor – 1,542 sq. ft. Additional SpecsTotal House Dimensions – 70′-1″ x 59′-9″Type of Framing – 2×4 Family Room – 16′-0″ x 22′-0″Primary Bedroom – 14′-0″ …
BDS-20-125
Buy OnlineReverse PlanReverse Elevationprintkey specs8,223 sq ft5 Bedrooms3.5 Baths1 floor3 car garageCrawlspaceStarts at $2,837.50available options CAD Compatible Set – $5,675 Reproducible PDF Set – $2,837.50 Review Set – $300 buy onlineplan informationFinished Square Footage1st Floor – 5,675 sq. ft. Additional SpecsTotal House Dimensions – 164′-2″ x 75′-7″Type of Framing – 2×4 Family Room – 28′-0″ x 20′-0″Primary Bedroom – 16′-0″ …
BDS-20-131
Buy OnlineReverse PlanReverse Plan 2Reverse Elevationprintkey specs2,985 sq ft3 Bedrooms2 Baths2 Floors2 car garageR-SlabStarts at $760available options CAD Compatible Set – $1,520 Reproducible PDF Set – $760 Review Set – $300 buy onlineplan informationFinished Square Footage1st Floor – 1,110 sq. ft.2nd Floor – 410 sq. ft. Additional SpecsTotal House Dimensions – 36′-0″ x 84′-6″Type of Framing – 2×4 Family Room …
BDS-20-118
Buy OnlineReverse PlanReverse Plan 2Reverse Elevationprintkey specs3,639 sq ft5 Bedrooms3.5 Baths1.5 Floors2 car garageCrawlspaceStarts at $1,252available options CAD Compatible Set – $2,504 Reproducible PDF Set – $1,252 Review Set – $300 buy onlineplan informationFinished Square Footage1st Floor – 2,197 sq. ft.2nd Floor – 307 sq. ft. Additional SpecsTotal House Dimensions – 70′-4″ x 70′-6″Type of Framing – 2×4 Family Room …
BDS-20-213
Buy OnlineReverse PlanReverse Plan 2Reverse Elevationprintkey specs2,659 sq ft3 Bedrooms2 Baths1 floor2 car garageSlabStarts at $1,094available options CAD Compatible Set – $2,188 Reproducible PDF Set – $1,094 Review Set – $300 buy onlineplan informationFinished Square Footage1st Floor – 2,188 sq. ft. Additional SpecsTotal House Dimensions – 63′-4″ x 56′-2″Type of Framing – 2×4 Family Room – 18′-6″ x 20′-10″Primary Bedroom …
BDS-20-115
Buy OnlineReverse PlanReverse Plan 2Reverse Elevationprintkey specs4,780 sq ft3 Bedrooms2.5 Baths1.5 Floors2 car garageSlabStarts at $1,300.50available options CAD Compatible Set – $2,601 Reproducible PDF Set – $1,300.50 Review Set – $300 buy onlineplan informationFinished Square Footage1st Floor – 2,201 sq. ft.2nd Floor – 400 sq. ft. Additional SpecsTotal House Dimensions – 88′-4″ x 66′-0″Type of Framing – 2×4 Family Room …
BDS-20-112
Buy OnlineReverse PlanReverse Elevationprintkey specs3,182 sq ft3 Bedrooms2 Baths1 floor2 car garageSlabStarts at $1,057available options CAD Compatible Set – $2,114 Reproducible PDF Set – $1,057 Review Set – $300 buy onlineplan informationFinished Square Footage1st Floor – 2,114 sq. ft. Additional SpecsTotal House Dimensions – 54′-10″ x 63′-2″Type of Framing – 2×4 Family Room – 16′-6″ x 18′-6″Primary Bedroom – 15′-2″ …
BDS-20-108
Buy OnlineReverse PlanReverse Elevationprintkey specs5,177 sq ft3 Bedrooms3 Baths1 floor3 car garageSlabStarts at $1,216available options CAD Compatible Set – $2,432 Reproducible PDF Set – $1,216 Review Set – $300 buy onlineplan informationFinished Square Footage1st Floor – 2,432 sq. ft. Additional SpecsTotal House Dimensions – 108′-1″ x 55′-4″Type of Framing – 2×4 Family Room – 15′-9″ x 18′-7″Primary Bedroom – 19′-0″ …
BDS-20-106
Buy OnlineReverse PlanReverse Plan 2Reverse Elevationprintkey specs3,593 sq ft3 Bedrooms2.5 Baths2 Floors2 car garageSlabStarts at $988available options CAD Compatible Set – $1,976 Reproducible PDF Set – $988 Review Set – $300 buy onlineplan informationFinished Square Footage1st Floor – 1,219 sq. ft.2nd Floor – 757 sq. ft. Additional SpecsTotal House Dimensions – 59′-4″ x 61′-10″Type of Framing – 2×4 Family Room …
BDS-20-94
Buy OnlineReverse PlanReverse Plan 2Reverse Elevationprintkey specs3,925 sq ft4 Bedrooms3 Baths2 Floors2 car garageSlabStarts at $1,429available options CAD Compatible Set – $2,858 Reproducible PDF Set – $1,429 Review Set – $300 buy onlineplan informationFinished Square Footage1st Floor – 2,120 sq. ft.2nd Floor – 738 sq. ft. Additional SpecsTotal House Dimensions – 62′-2″ x 67′-10″Type of Framing – 2×4 Family Room …

