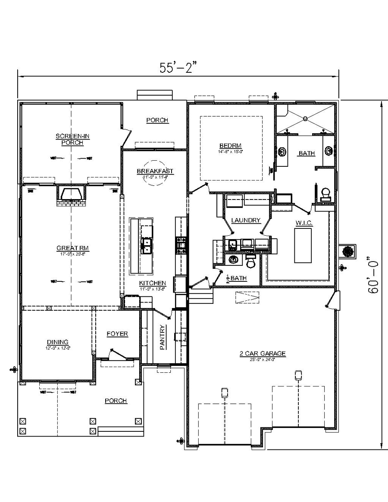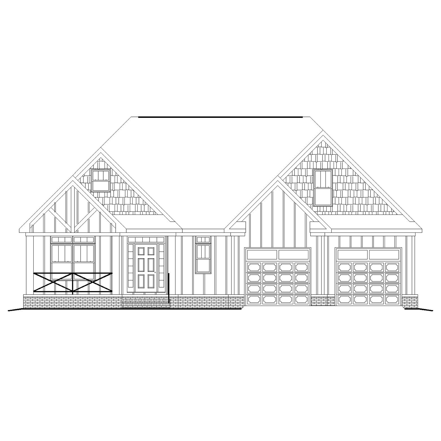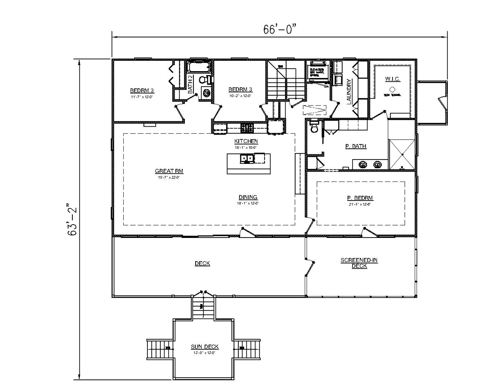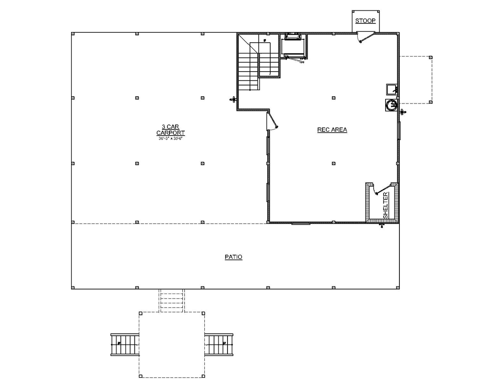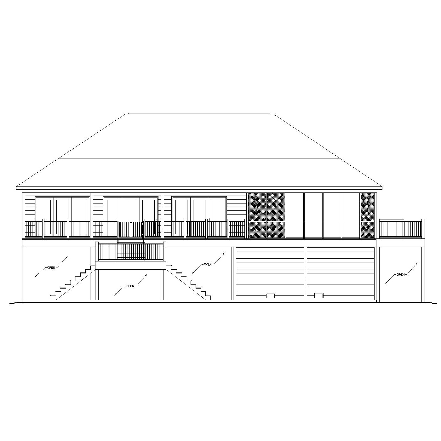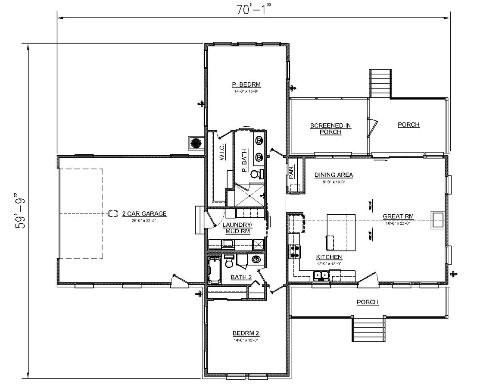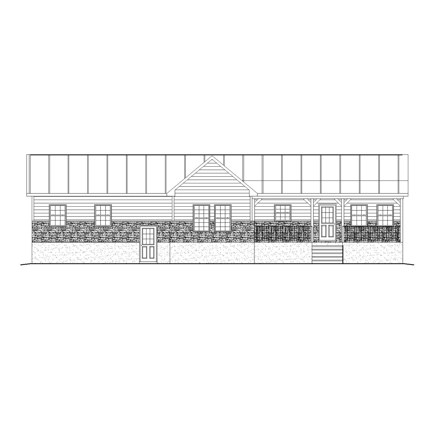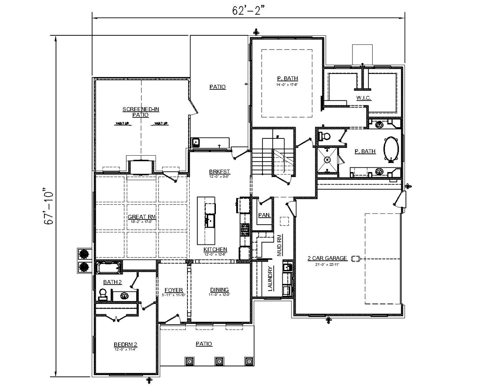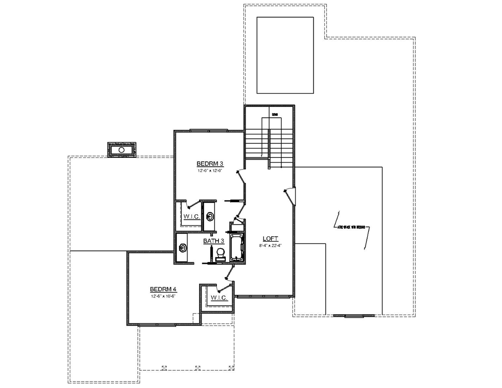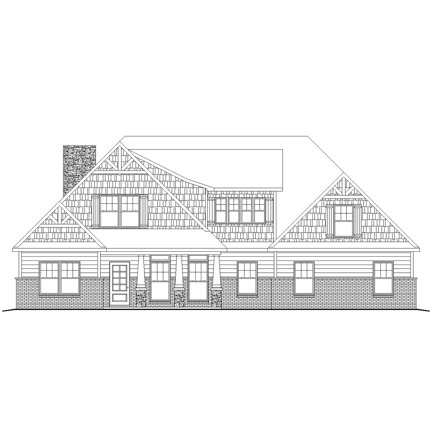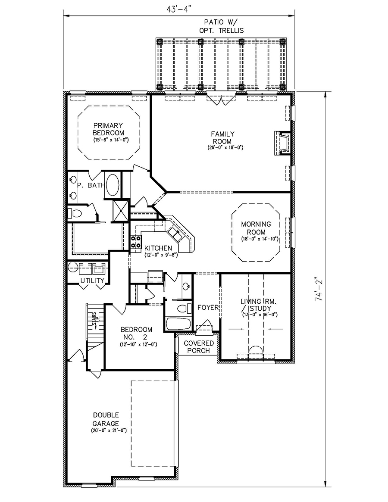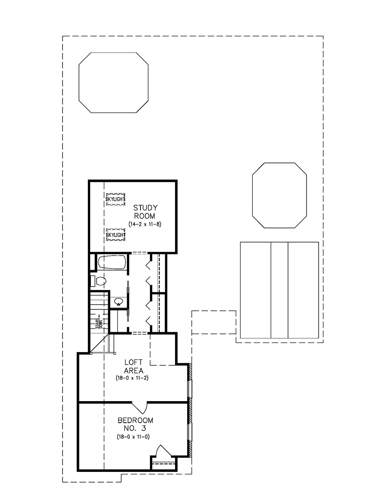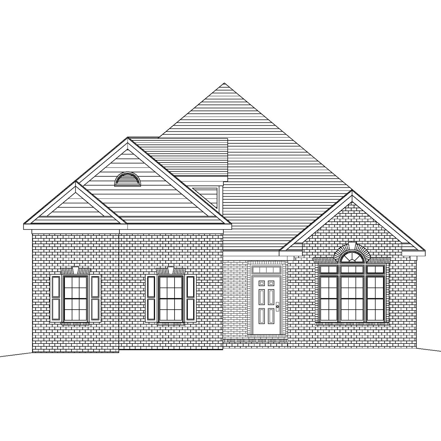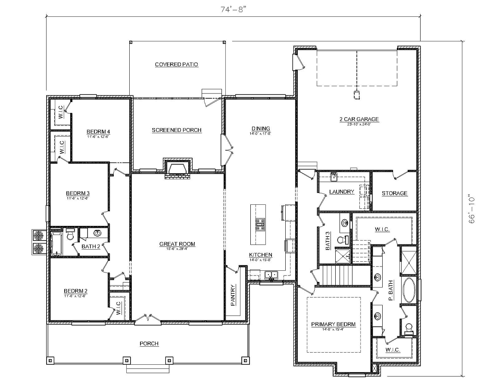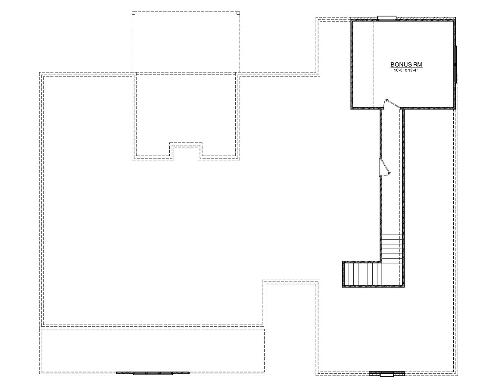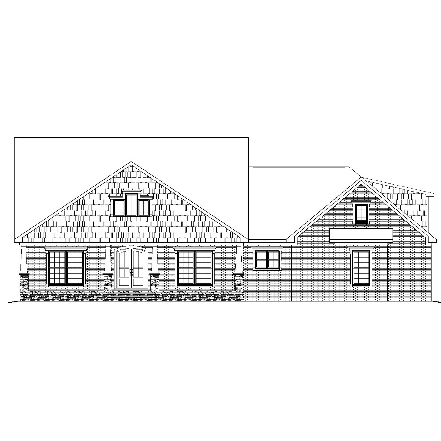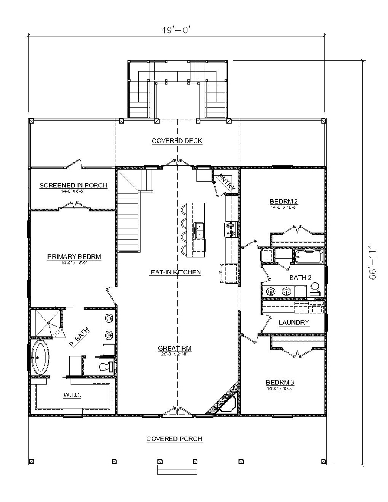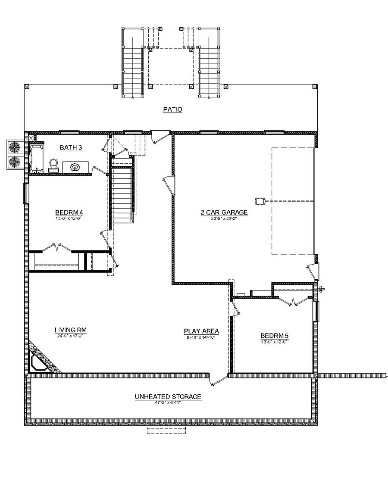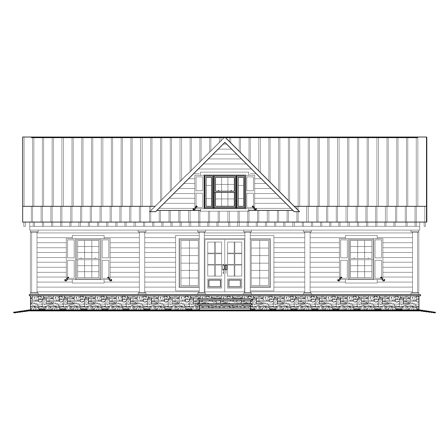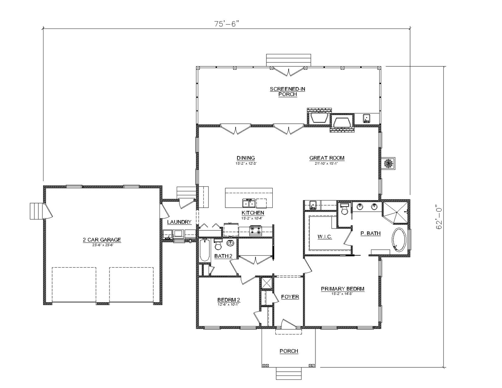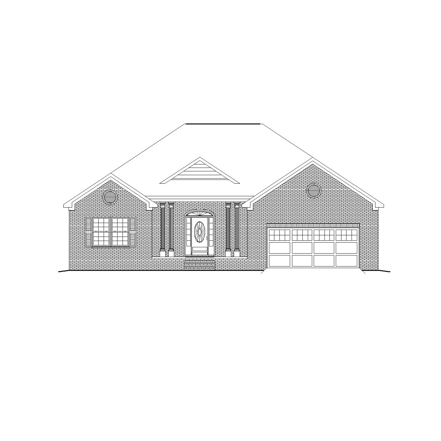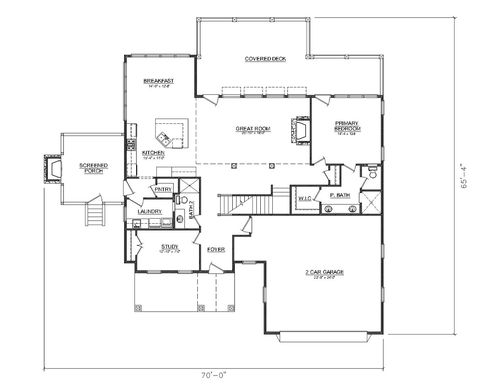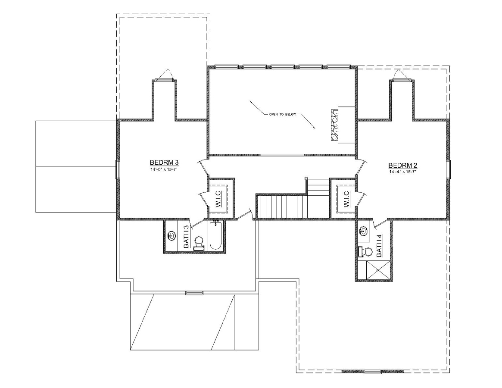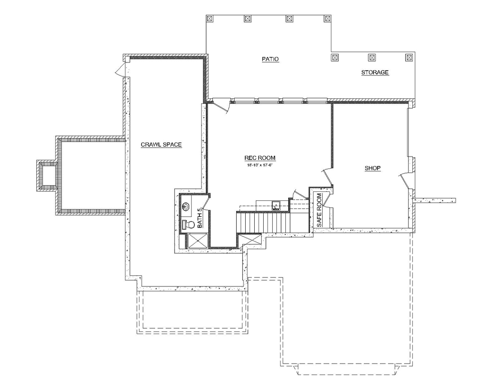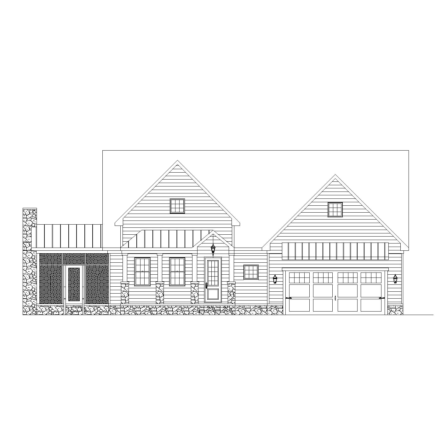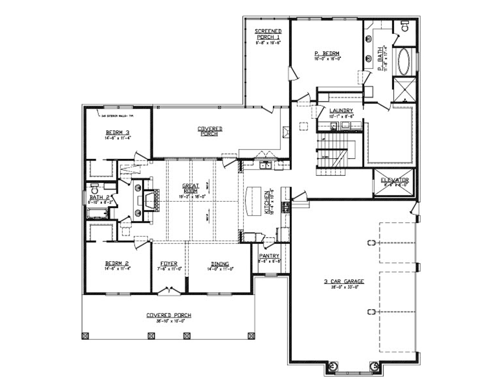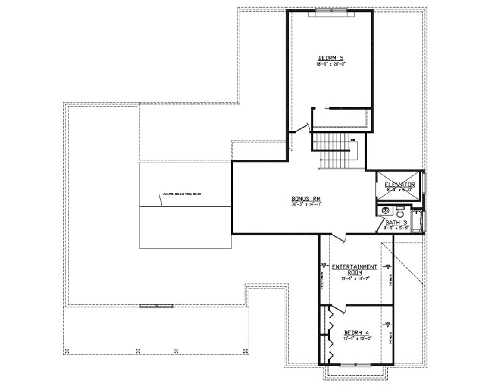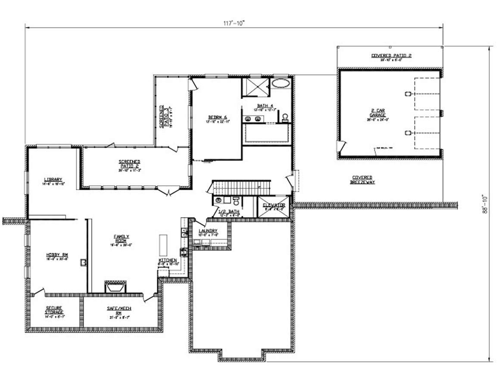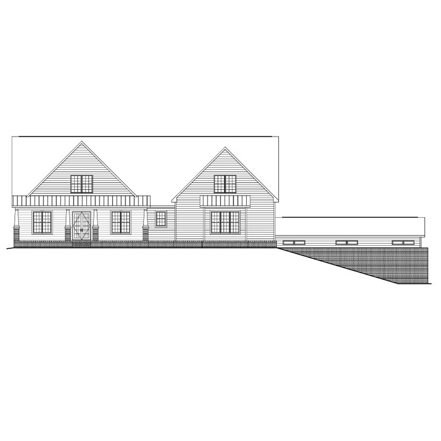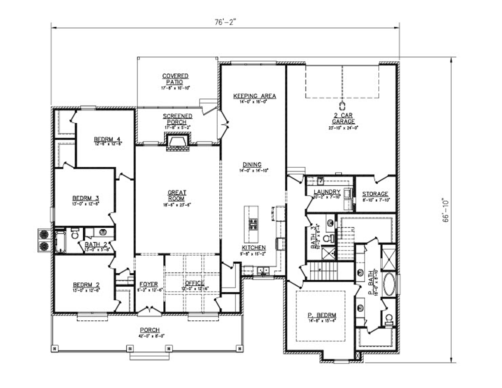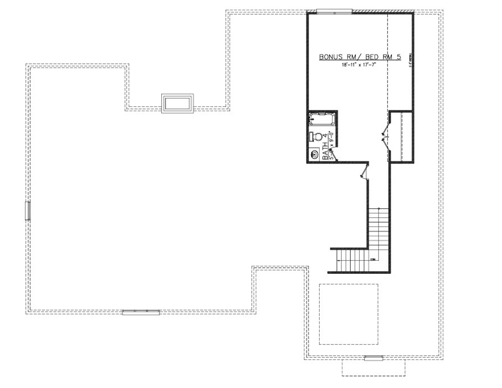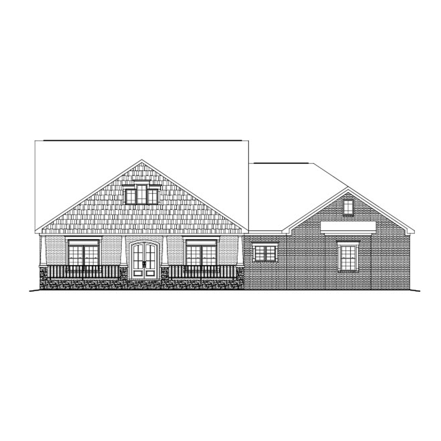Buy OnlineReverse PlanReverse Elevationprintkey specs3,043 sq ft1 Bedroom1.5 Baths1 floor2 car garageCrawlspaceStarts at $906available options CAD Compatible Set – $1,812 Reproducible PDF Set – $906 Review Set – $300 buy onlineplan informationFinished Square Footage1st Floor – 1,812 sq. ft. Additional SpecsTotal House Dimensions – 55′-2″ x 60′-0″Type of Framing – 2×4 Family Room – 17′-0″ x 20′-8″Primary Bedroom – 14′-8″ …
BDS-20-152
Buy OnlineReverse PlanReverse Plan 2Reverse Elevationprintkey specs4,849 sq ft3 Bedrooms2 Baths1 floor + basement3 car garageSlabStarts at $1,471.50available options CAD Compatible Set – $2,943 Reproducible PDF Set – $1,471.50 Review Set – $300 buy onlineplan informationFinished Square Footage1st Floor – 2,019 sq. ft.Basement – 924 sq. ft. Additional SpecsTotal House Dimensions – 66′-4″ x 49′-0″Type of Framing – 2×4 Family …
BDS-20-136
Buy OnlineReverse PlanReverse Elevationprintkey specs2,611 sq ft2 Bedrooms2 Baths1 floor2 car garagecrawlspaceStarts at $771available options CAD Compatible Set – $1,542 Reproducible PDF Set – $771 Review Set – $300 buy onlineplan informationFinished Square Footage1st Floor – 1,542 sq. ft. Additional SpecsTotal House Dimensions – 70′-1″ x 59′-9″Type of Framing – 2×4 Family Room – 16′-0″ x 22′-0″Primary Bedroom – 14′-0″ …
BDS-20-94
Buy OnlineReverse PlanReverse Plan 2Reverse Elevationprintkey specs3,925 sq ft4 Bedrooms3 Baths2 Floors2 car garageSlabStarts at $1,429available options CAD Compatible Set – $2,858 Reproducible PDF Set – $1,429 Review Set – $300 buy onlineplan informationFinished Square Footage1st Floor – 2,120 sq. ft.2nd Floor – 738 sq. ft. Additional SpecsTotal House Dimensions – 62′-2″ x 67′-10″Type of Framing – 2×4 Family Room …
BDS-20-36
Buy OnlineReverse PlanReverse Plan 2Reverse Elevationprintkey specs4,747 sq ft4 Bedrooms3 Baths1.5 floors2 car garagecrawlspaceStarts at $1,673available options CAD Compatible Set – $3,346 Reproducible PDF Set – $1,673 Review Set – $300 buy onlineplan informationFinished Square Footage1st Floor – 2,954 sq. ft.2nd Floor – 932 sq. ft. Additional SpecsTotal House Dimensions – 74′-8″ x 66′-10″Type of Framing – 2×4 Family Room …
BDS-20-15
Buy OnlineReverse PlanReverse Plan 2Reverse Elevationprintkey specs5,511 sq ft3 Bedrooms2 Baths2 Floors2 car garagebasementStarts at $1,632available options CAD Compatible Set – $3,264 Reproducible PDF Set – $1,632 Review Set – $300 buy onlineplan informationFinished Square Footage1st Floor – 2,277 sq. ft.2nd Floor – 934 sq. ft. Additional SpecsTotal House Dimensions – 67′-0″ x 79′-6″Type of Framing – 2×4 Family Room …
BDS-14-44
Buy OnlineReverse PlanReverse Elevationprintkey specs2,873 sq ft3 Bedrooms2 Baths1 floor2 car garageCrawlspaceStarts at $872.50available options CAD Compatible Set – $1,745 Reproducible PDF Set – $872.50 Review Set – $300 buy onlineplan informationFinished Square Footage1st Floor – 1,745 sq. ft.Additional SpecsTotal House Dimensions – 75′-6″ x 62′-0″Type of Framing – 2×4 Family Room – 21′-10″ x 15′-1″Primary Bedroom – 15′-2″ x …
BDS 13-19
Buy OnlineReverse PlanReverse Plan 2Reverse Plan 3Reverse Elevationprintkey specs4,505 sq ft3 Bedrooms5 Baths3 Floors2 car garageSlabStarts at $1,595available options CAD Compatible Set – $3,190 Reproducible PDF Set – $1,595 Review Set – $300 buy onlineplan informationFinished Square Footage1st Floor – 1,733 sq. ft.2nd Floor – 902 sq. ft.Basement – 555 sq. ft. Additional SpecsTotal House Dimensions – 70′-0″ x 65′-4″Type …
BDS-19-11
Buy OnlineReverse PlanReverse Plan 2Reverse Plan 3Reverse Elevationprintkey specs9,866 sq ft6 Bedrooms4.5 Baths3 Floors3 car garageSlabStarts at $3,764available options CAD Compatible Set – $7,528 Reproducible PDF Set – $3,764 Review Set – $300 buy onlineplan informationFinished Square Footage 1st Floor – 2,759 sq. ft. 2nd Floor – 1,445 sq. ft. Basement – 3,324 sq. ft. Additional Specs Total House Dimensions …
BDS-19-82
Buy OnlineReverse PlanReverse Plan 2Reverse Elevationprintkey specs4,958 sq ft4 Bedrooms3.75 Baths1.5 Floors2 car garageSlabStarts at $1,905.50available options CAD Compatible Set – $3,811 Reproducible PDF Set – $1,905.50 Review Set – $300 buy onlineplan informationFinished Square Footage 1st Floor – 3,216 sq. ft. 2nd Floor – 595 sq. ft. Additional Specs Total House Dimensions – 76′-2″ x 66′-10″ Type of Framing …

