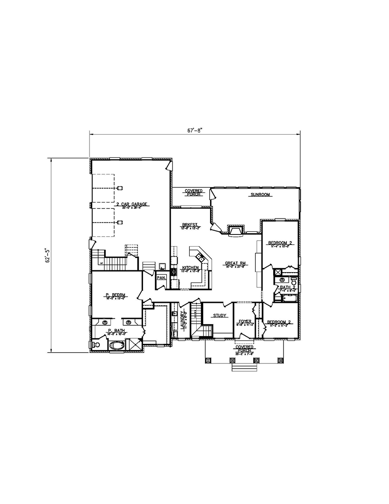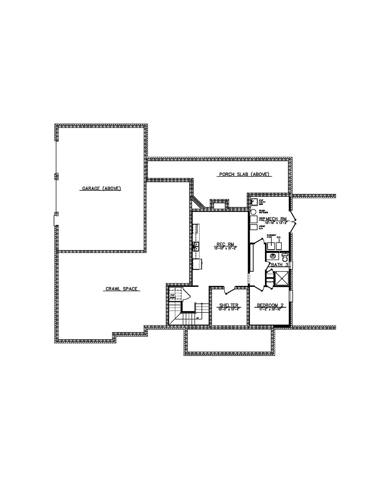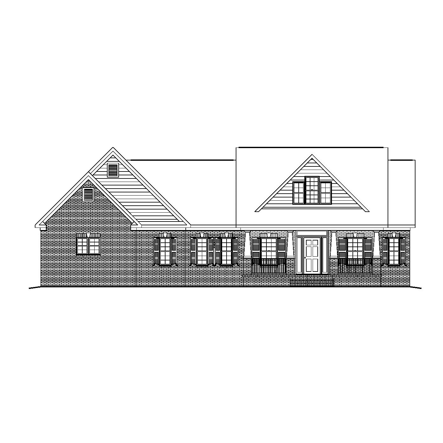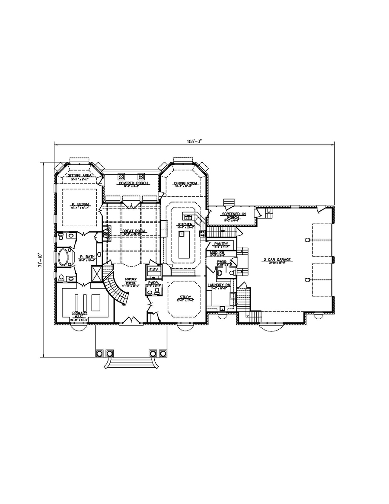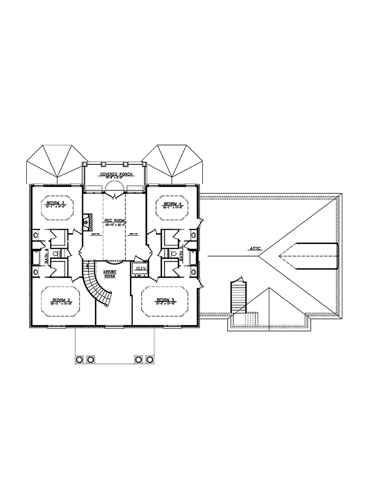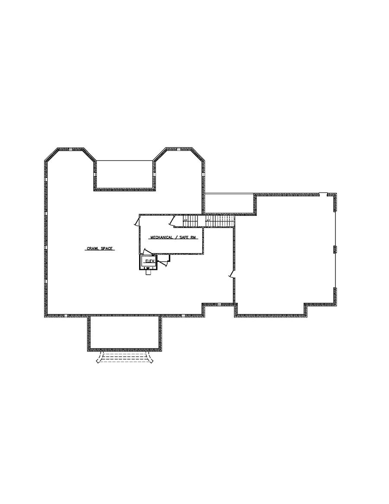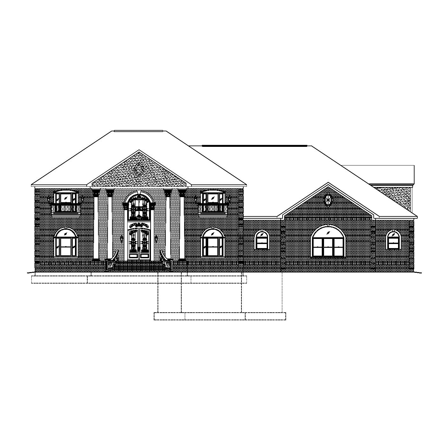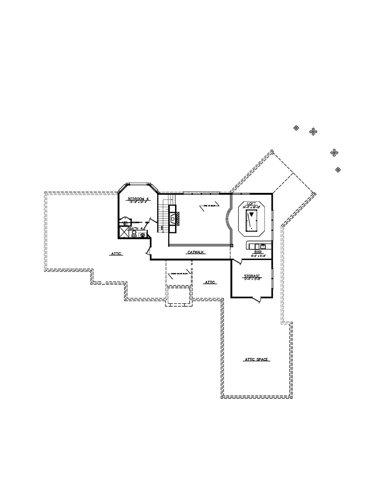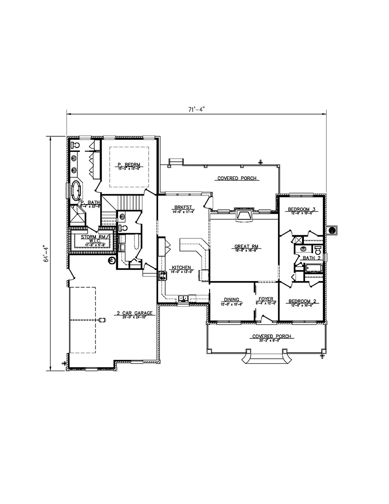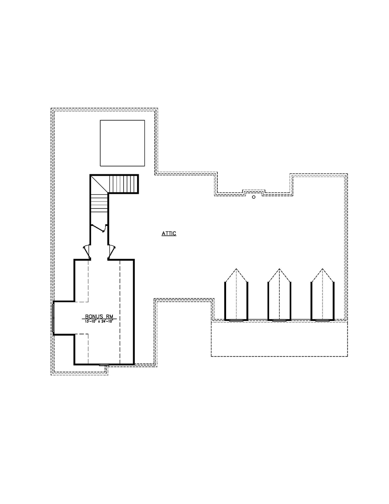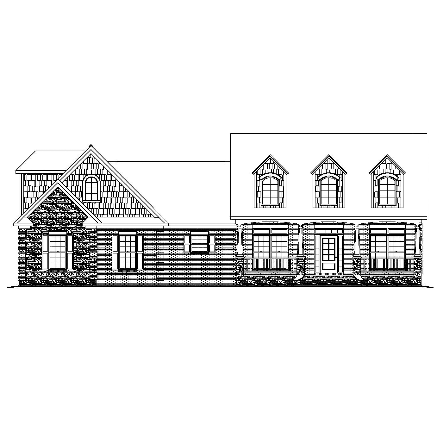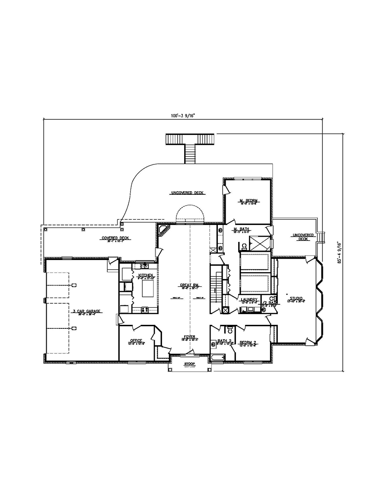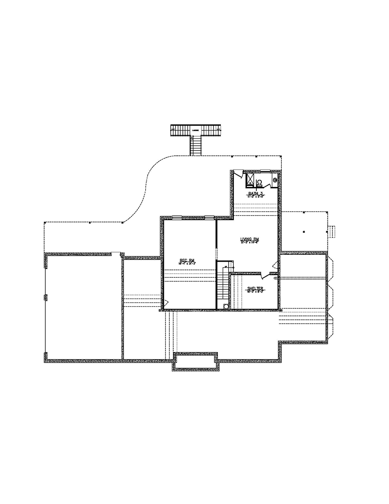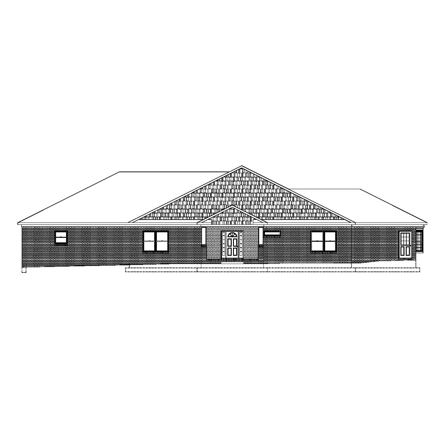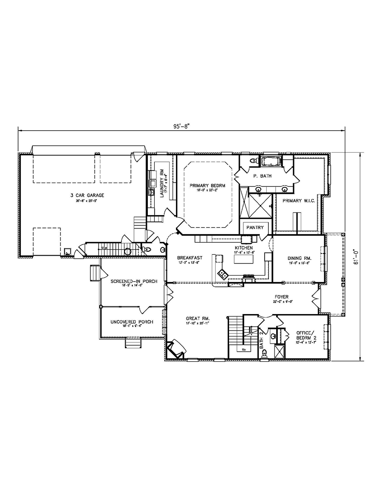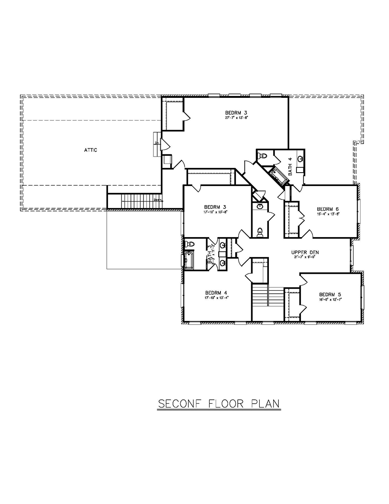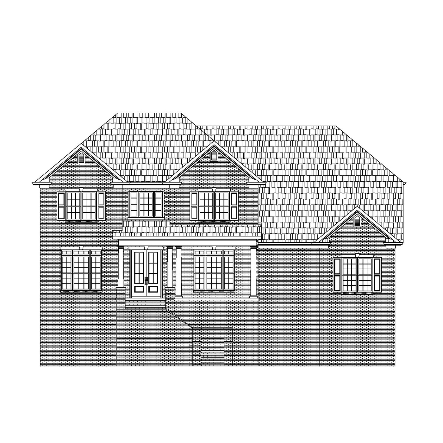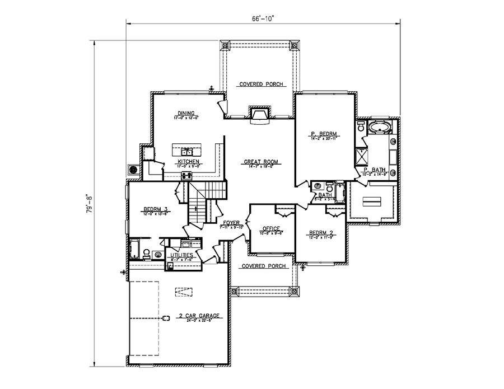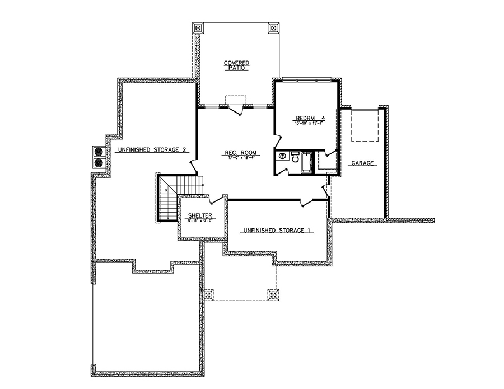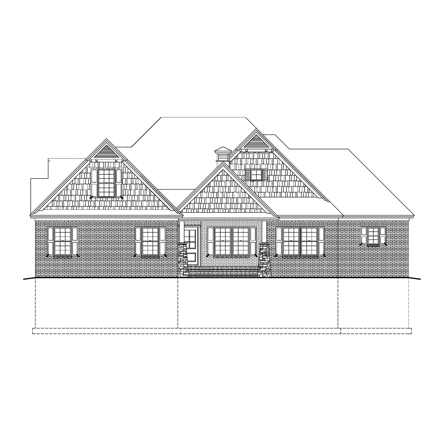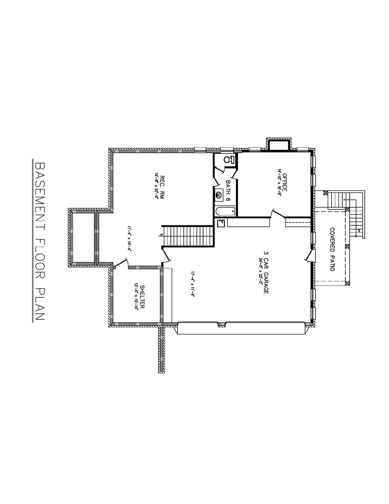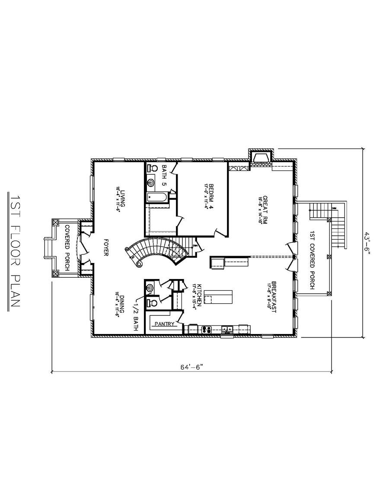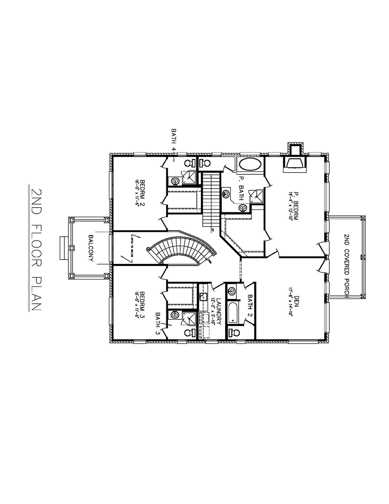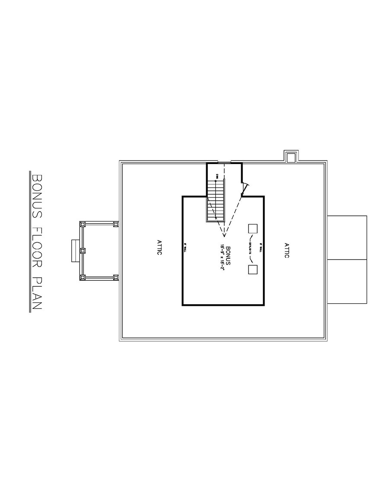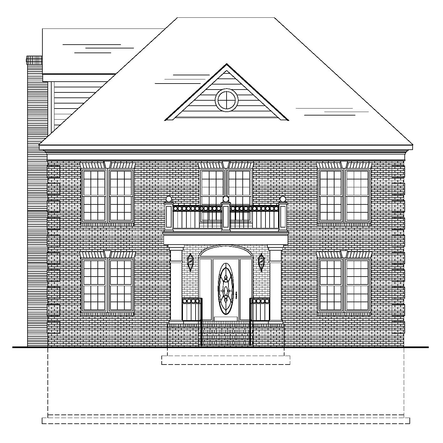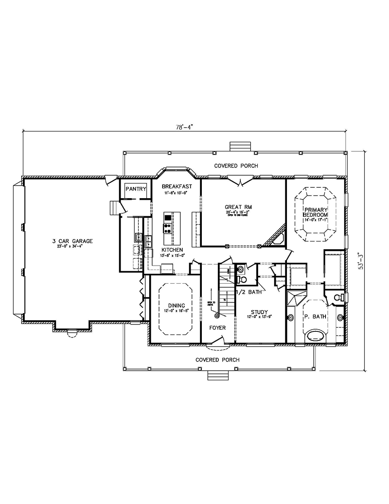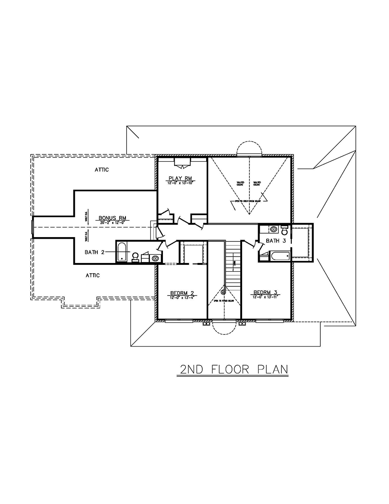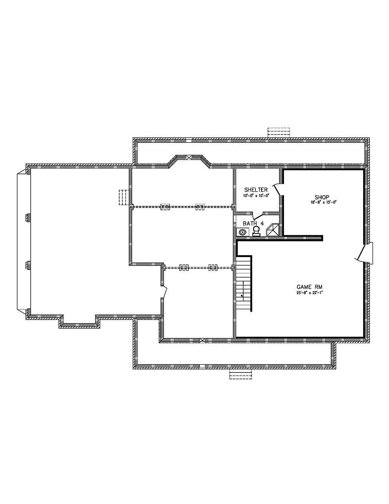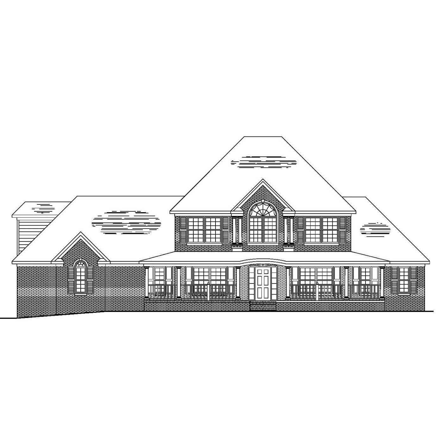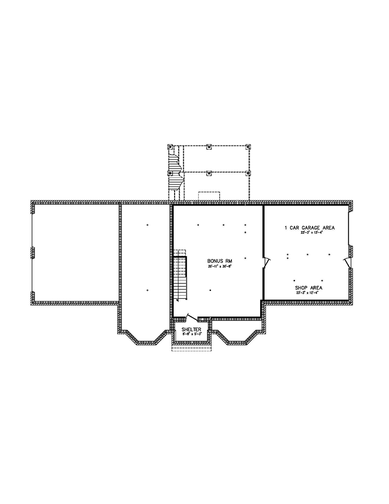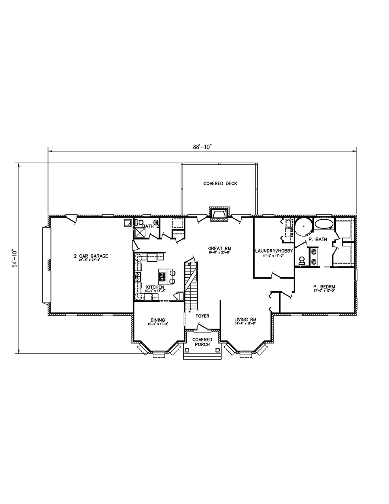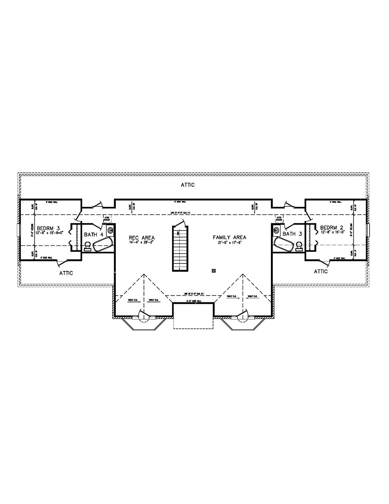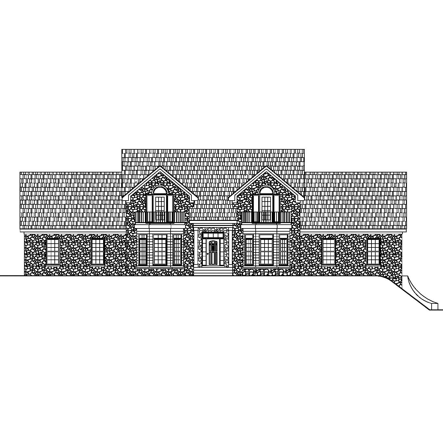Buy OnlineReverse PlanReverse Plan 2Reverse Elevationprintkey specs4,824 sq ft4 Bedrooms3 Baths1 floor + basement2 car garagebasementStarts at $1,769.50available options CAD Compatible Set – $3,539 Reproducible PDF Set – $1,769.50 Review Set – $300 buy onlineplan informationFinished Square Footage1st Floor – 2,647 sq. ft.2nd Floor – 892 sq. ft. Additional SpecsTotal House Dimensions – 67′-8″ x 62′-5″Type of Framing – 2×4 …
BDS-16-12
Buy OnlineReverse PlanReverse Plan 2Reverse Plan 3Reverse Elevationprintkey specs8,457 sq ft5 Bedrooms5 Baths2 Floors + Unfin. Basement2 car garagebasementStarts at $2,883.50available options CAD Compatible Set – $5,767 Reproducible PDF Set – $2,883.50 Review Set – $300 buy onlineplan informationFinished Square Footage1st Floor – 3,424 sq. ft.2nd Floor – 2,343 sq. ft. Additional SpecsTotal House Dimensions – 103′-3″ x 71′-10″Type of …
BDS-16-09
Buy OnlineReverse PlanReverse Plan 2Reverse Elevationprintkey specs6,051 sq ft4 Bedrooms4 Baths2 Floors3 car garageslabStarts at $2,106.50available options CAD Compatible Set – $4,213 Reproducible PDF Set – $2,106.50 Review Set – $300 buy onlineplan informationFinished Square Footage1st Floor – 3,128 sq. ft.2nd Floor – 1,085 sq. ft. Additional SpecsTotal House Dimensions – 106′-4″ x 100′-2″Type of Framing – 2×4 Family Room …
BDS-15-180
Buy OnlineReverse PlanReverse Plan 2Reverse Elevationprintkey specs4,168 sq ft3 Bedrooms2.5 Baths2 Floors2 car garageSlabStarts at $1,430.50available options CAD Compatible Set – $2,861 Reproducible PDF Set – $1,430.50 Review Set – $300 buy onlineplan informationFinished Square Footage1st Floor – 2,392 sq. ft.2nd Floor – 469 sq. ft. Additional SpecsTotal House Dimensions – 71′-4″ x 64′-4″Type of Framing – 2×4 Family Room …
BDS-15-80
Buy OnlineReverse PlanReverse Plan 2Reverse Elevationprintkey specs6,561 sq ft2 Bedrooms3.5 Baths1 floor + basement3 car garagebasementStarts at $2,371.50available options CAD Compatible Set – $4,743 Reproducible PDF Set – $2,371.50 Review Set – $300 buy onlineplan informationFinished Square Footage1st Floor – 3,392 sq. ft.Basement – 1,351 sq. ft. Additional SpecsTotal House Dimensions – 100′-3 9/16″ x 85′-4 9/16″Type of Framing – …
BDS-15-22
Buy OnlineReverse PlanReverse Plan 2Reverse Plan 3Reverse Elevationprintkey specs10,231 sq ft7 bedrooms5 bedrooms + 2 powder rooms2 Floors + basement3 car garagebasementStarts at $7,463available options CAD Compatible Set – $7,463 Reproducible PDF Set – $3,731.50 Review Set – $300 buy onlineplan informationFinished Square Footage1st Floor – 3,149 sq. ft.2nd Floor – 2,570 sq. ft.Basement – 1,744 sq. ft. Additional SpecsTotal …
BDS-12-124
Buy OnlineReverse PlanReverse Plan 2Reverse Elevationprintkey specs6,043 sq ft4 Bedrooms4 Baths1 floor + basement2 car garageBasementStarts at $1,590.50available options CAD Compatible Set – $3,181 Reproducible PDF Set – $1,590.50 Review Set – $300 buy onlineplan informationFinished Square Footage1st Floor – 2,409 sq. ft.2nd Floor – 772 sq. ft. Additional SpecsTotal House Dimensions – 66′-10″ x 79′-8″Type of Framing – 2×4 …
BDS-02-107
Buy OnlineReverse PlanReverse Plan 2Reverse Plan 3Reverse Plan 4Reverse Elevationprintkey specs6,849 sq ft4 Bedrooms6.5 Baths2 floors + basement3 car garageBasementStarts at $2,674available options CAD Compatible Set – $5,348 Reproducible PDF Set – $2,674 Review Set – $300 buy onlineplan informationFinished Square Footage1st Floor – 2,010 sq. ft.2nd Floor – 1,815 sq. ft.Basement – 1,020 sq. ft.Bonus – 503 sq. ft. …
BDS-04-05
Buy OnlineReverse PlanReverse Plan 2Reverse Plan 3Reverse Elevationprintkey specs6,331 sq ft3 Bedrooms4.5 Baths2 Floors + 1/2 Basement3 car garageBasementStarts at $2,373.50available options CAD Compatible Set – $4,747 Reproducible PDF Set – $2,373.50 Review Set – $300 buy onlineplan informationFinished Square Footage1st Floor – 2,175 sq. ft.2nd Floor – 1,370 sq. ft.Basement – 1,202 sq. ft. Additional SpecsTotal House Dimensions – …
BDS-02-63
Buy OnlineReverse PlanReverse Plan 2Reverse Plan 3Reverse Elevationprintkey specs6,789 sq ft4 Bedrooms3 Baths2 Floors + Basement2 car garagebasementStarts at $2,467available options CAD Compatible Set – $4,934 Reproducible PDF Set – $2,467 Review Set – $300 buy onlineplan informationFinished Square Footage1st Floor – 2,217 sq. ft.2nd Floor – 1,880 sq. ft.Basement – 837 sq. ft. Additional SpecsTotal House Dimensions – 88′-10″ …

