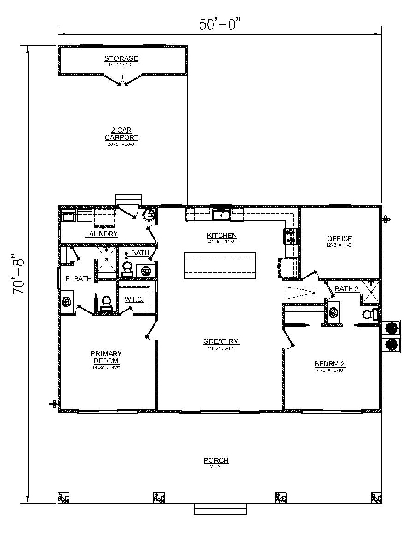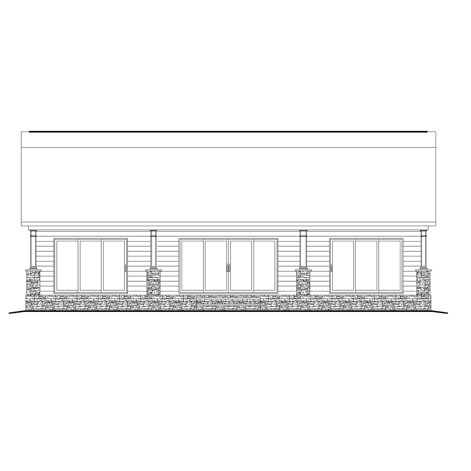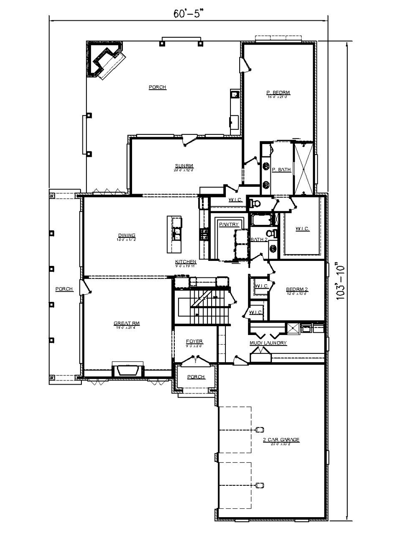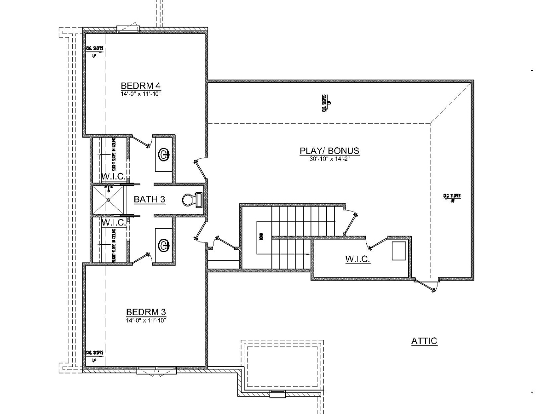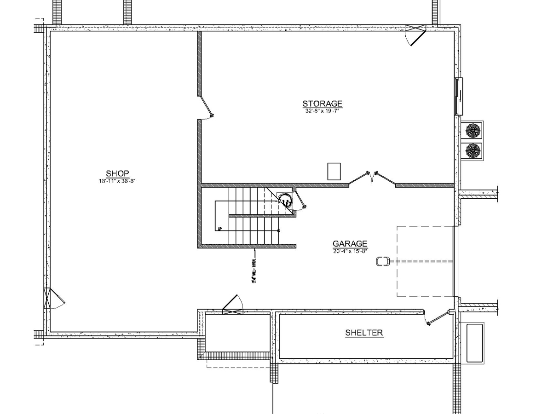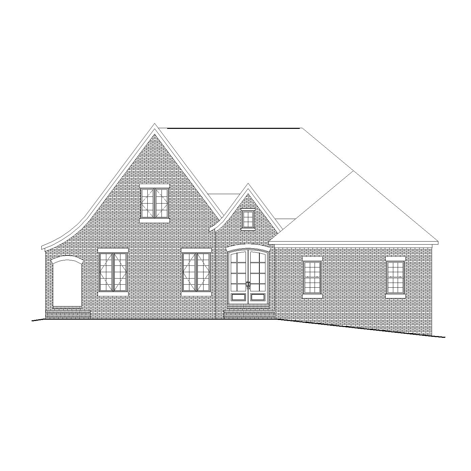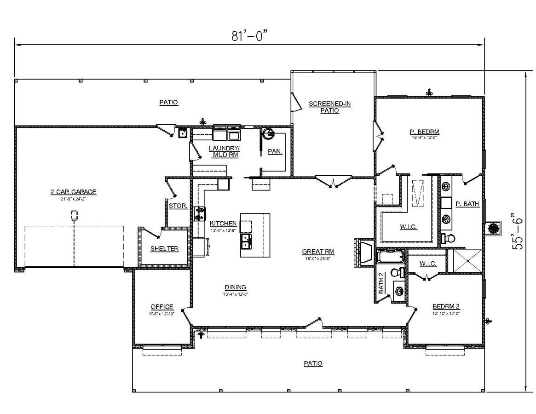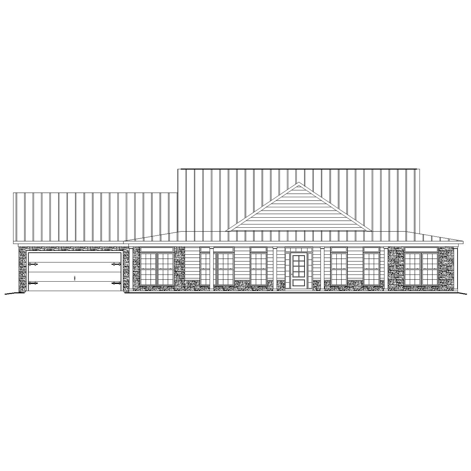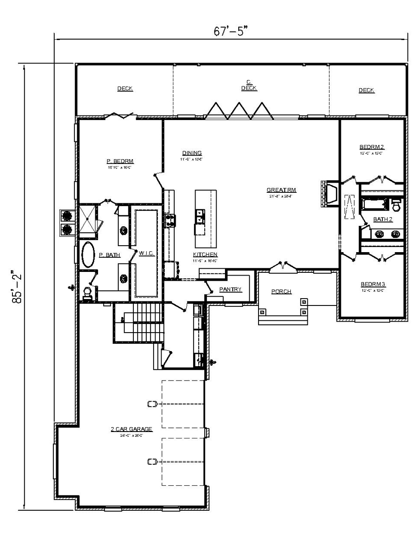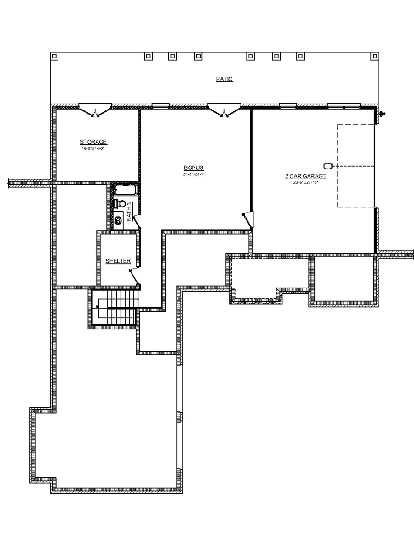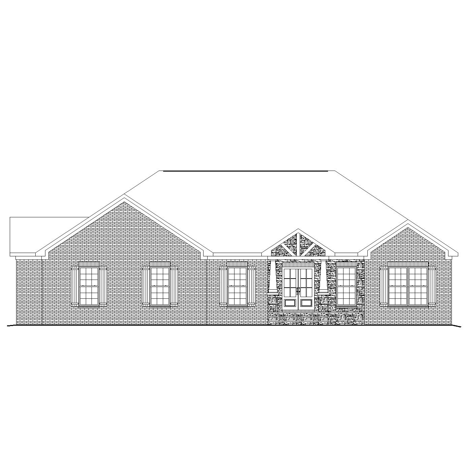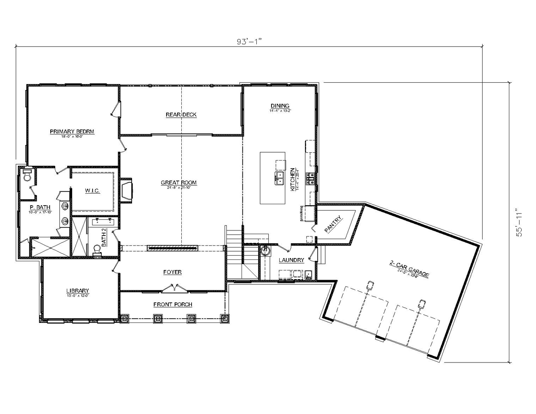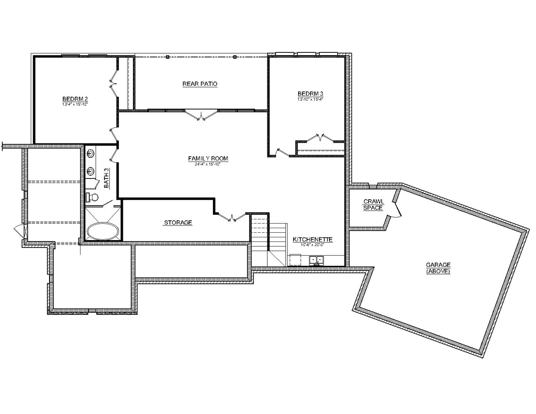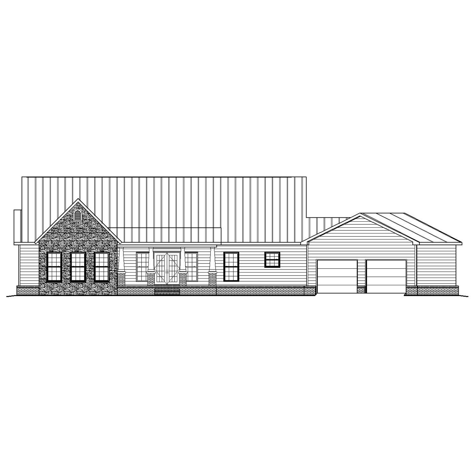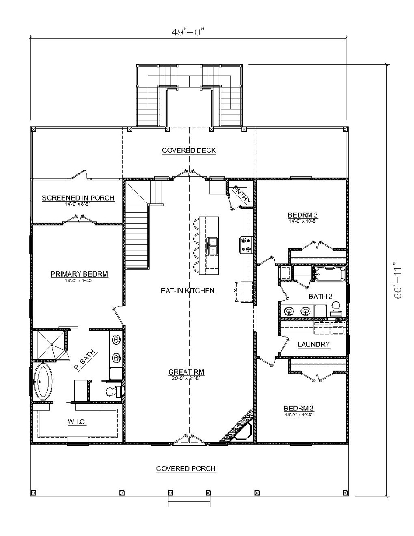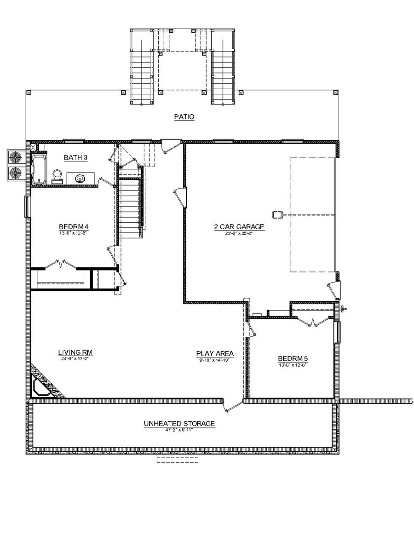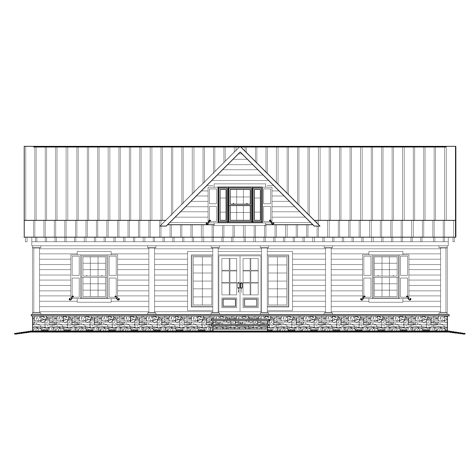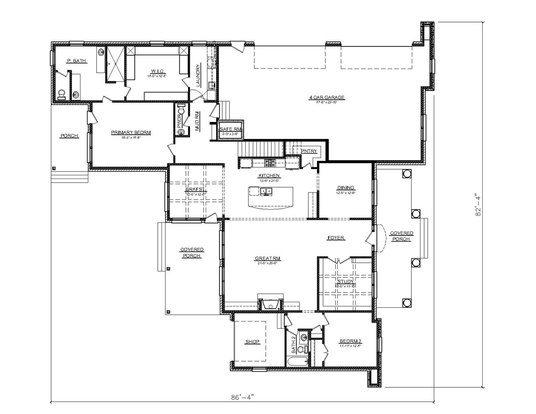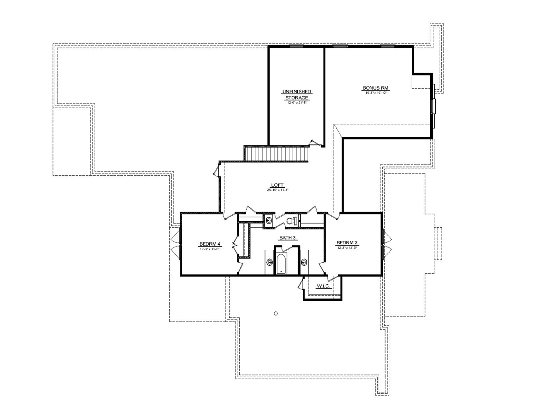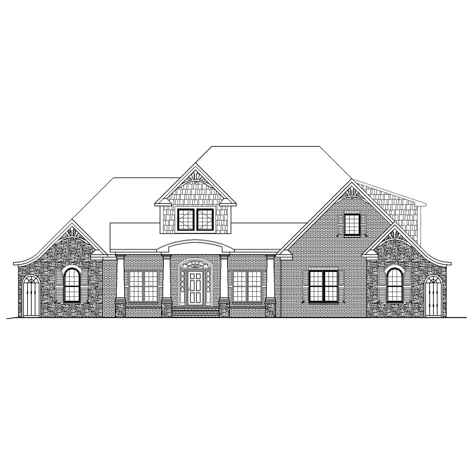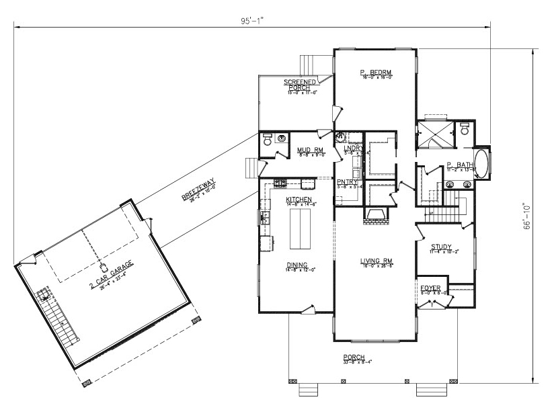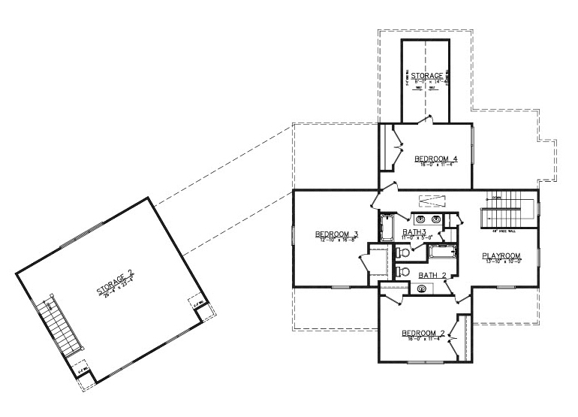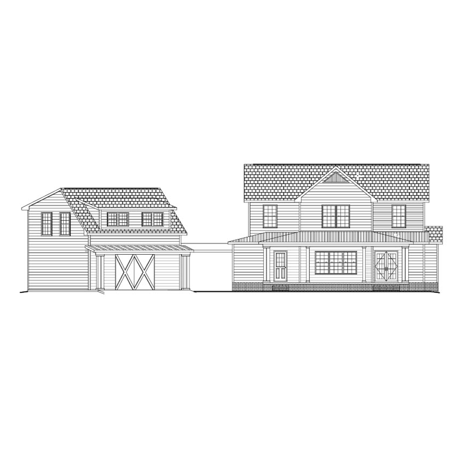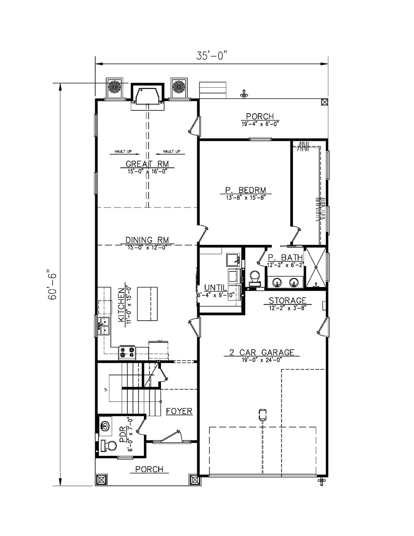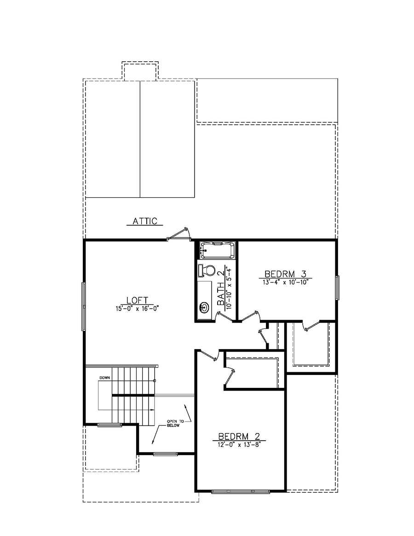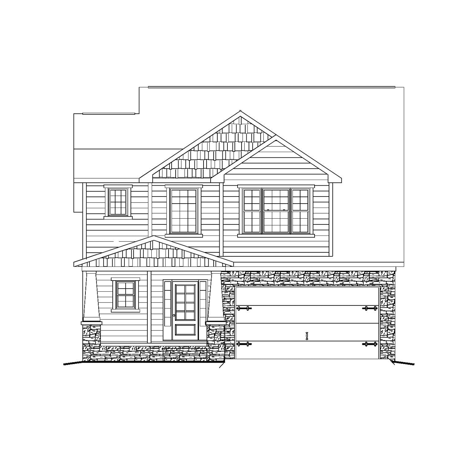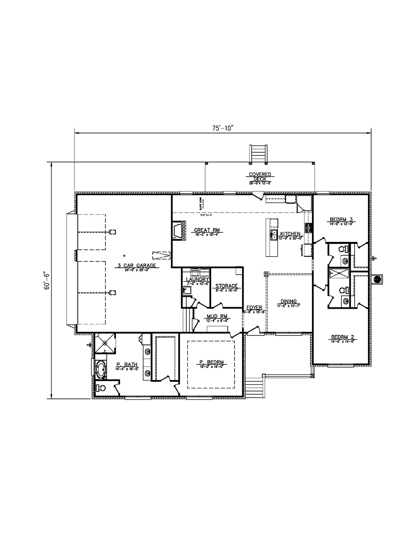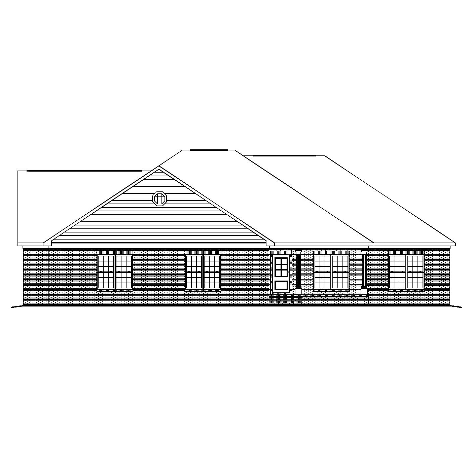Buy OnlineReverse PlanReverse Elevationprintkey specs2,793 sq ft2 Bedrooms2.5 Baths1 floor2 car garageR-SlabStarts at $800available options CAD Compatible Set – $1,600 Reproducible PDF Set – $800 Review Set – $300 buy onlineplan informationFinished Square Footage1st Floor – 2,277 sq. ft.2nd Floor – 934 sq. ft. Additional SpecsTotal House Dimensions – 67′-0″ x 79′-6″Type of Framing – 2×4 Family Room – 17′-0″ …
BDS-20-60
Buy OnlineReverse PlanReverse Plan 2Reverse Plan 3Reverse Elevationprintkey specs7,414 sq ft4 Bedrooms3 Baths2 Floors + basement3 car garageSlabStarts at $2,066available options CAD Compatible Set – $4,132 Reproducible PDF Set – $2,066 Review Set – $300 buy onlineplan informationFinished Square Footage1st Floor – 2,277 sq. ft.2nd Floor – 934 sq. ft. Additional SpecsTotal House Dimensions – 67′-0″ x 79′-6″Type of Framing …
BDS-20-58
Buy OnlineReverse PlanReverse Elevationprintkey specs3,917 sq ft2 Bedrooms2 Baths1 floor2 car garageSlabStarts at $965.50available options CAD Compatible Set – $1,931 Reproducible PDF Set – $965.50 Review Set – $300 buy onlineplan informationFinished Square Footage1st Floor – 1,931 sq. ft. Additional SpecsTotal House Dimensions – 81′-0″ x 55′-6″Type of Framing – 2×4 Family Room – 18′-0″ x 25′-6″Primary Bedroom – 18′-4″ …
BDS-20-56
Buy OnlineReverse PlanReverse Plan 2Reverse Elevationprintkey specs5,324 sq ft3 Bedrooms3 Baths1 floor + basement4 car garageSlabStarts at $1,548available options CAD Compatible Set – $3,096 Reproducible PDF Set – $1,548 Review Set – $300 buy onlineplan informationFinished Square Footage1st Floor – 2,413 sq. ft.Basement – 683 sq. ft. Additional SpecsTotal House Dimensions – 66′-4″ x 49′-0″Type of Framing – 2×4 Family …
BDS-20-38
Buy OnlineReverse PlanReverse Plan 2Reverse Elevationprintkey specs5,052 sq ft3 Bedrooms3 Baths1.5 Floors2 car garageCrawlspaceStarts at $1,895.50available options CAD Compatible Set – $3,791 Reproducible PDF Set – $1,895.50 Review Set – $300 buy onlineplan informationFinished Square Footage1st Floor – 2,302 sq. ft.Basement – 1,489 sq. ft. Additional SpecsTotal House Dimensions – 93′-1″ x 55′-11″Type of Framing – 2×4 Family Room – …
BDS-20-15
Buy OnlineReverse PlanReverse Plan 2Reverse Elevationprintkey specs5,511 sq ft3 Bedrooms2 Baths2 Floors2 car garagebasementStarts at $1,632available options CAD Compatible Set – $3,264 Reproducible PDF Set – $1,632 Review Set – $300 buy onlineplan informationFinished Square Footage1st Floor – 2,277 sq. ft.2nd Floor – 934 sq. ft. Additional SpecsTotal House Dimensions – 67′-0″ x 79′-6″Type of Framing – 2×4 Family Room …
BDS-14-62
Buy OnlineReverse PlanReverse Plan 2Reverse Elevationprintkey specs6,165 sq ft4 Bedrooms3 Baths2 Floors4 car garageSlabStarts at $2,093.50available options CAD Compatible Set – $4,187 Reproducible PDF Set – $2,093.50 Review Set – $300 buy onlineplan informationFinished Square Footage1st Floor – 2,728 sq. ft.2nd Floor – 1,459 sq. ft. Additional SpecsTotal House Dimensions – 86′-4″ x 82′-4″Type of Framing – 2×4 Family Room …
BDS-19-17
Buy OnlineReverse PlanReverse Plan 2Reverse Elevationprintkey specs5,260 sq ft4 Bedrooms3.5 Baths2 Floors2 car garageSlabStarts at $1,541.50available options CAD Compatible Set – $3,083 Reproducible PDF Set – $1,541.50 Review Set – $300 buy onlineplan informationFinished Square Footage1st Floor – 1,983 sq. ft.2nd Floor – 1,100 sq. ft. Additional SpecsTotal House Dimensions – 95′-1″ x 66′-10″Type of Framing – 2×4 Family Room …
BDS-16-210
Buy OnlineReverse PlanReverse Plan 2Reverse Elevationprintkey specs2,888 sq ft3 Bedrooms2.5 Baths2 Floors2 car garageslabStarts at $1,085.50available options CAD Compatible Set – $2,171 Reproducible PDF Set – $1,085.50 Review Set – $300 buy onlineplan informationFinished Square Footage1st Floor – 1,306 sq. ft.2nd Floor – 865 sq. ft. Additional SpecsTotal House Dimensions – 35′-0″ x 60′-6″Type of Framing – 2×4 Family Room …
BDS-16-202
Buy OnlineReverse PlanReverse Elevationprintkey specs3,936 sq ft3 Bedrooms2.5 Baths1 floor3 car garageslabStarts at $1,293available options CAD Compatible Set – $2,586 Reproducible PDF Set – $1,293 Review Set – $300 buy onlineplan informationFinished Square Footage1st Floor – 2,586 sq. ft. Additional SpecsTotal House Dimensions – 75′-10″ x 60′-6″Type of Framing – 2×4 Family Room – 18′-2″ x 18′-4″Primary Bedroom – 15′-0″ …

