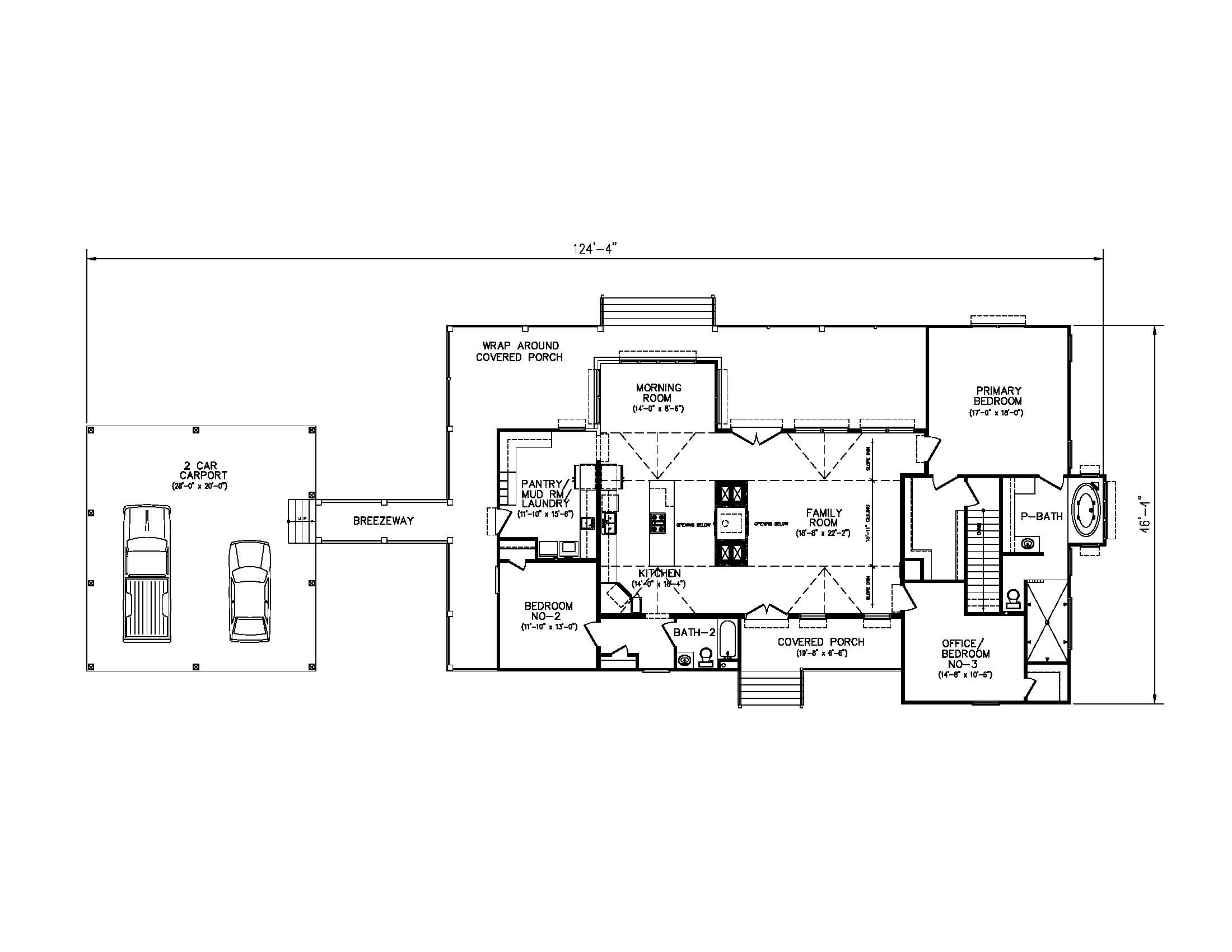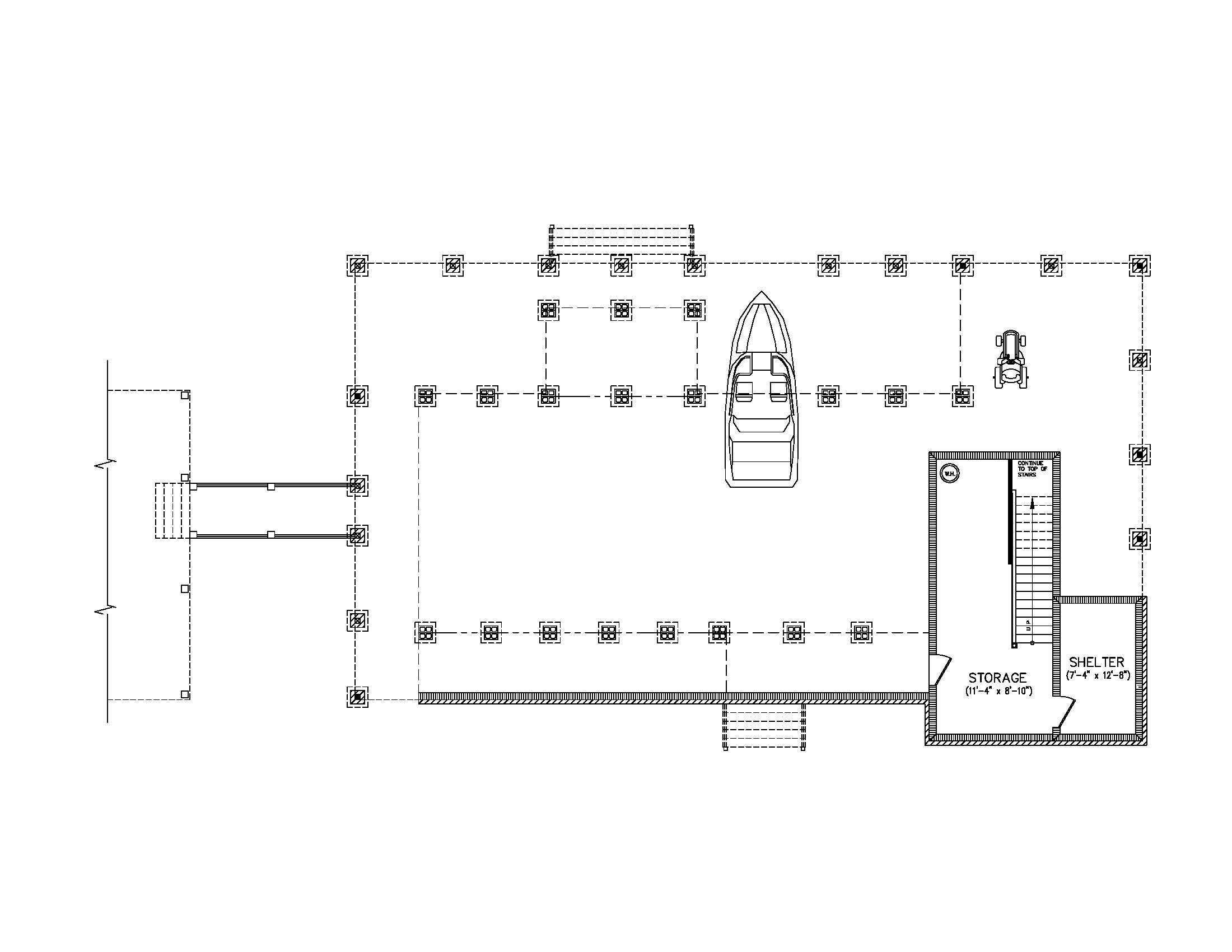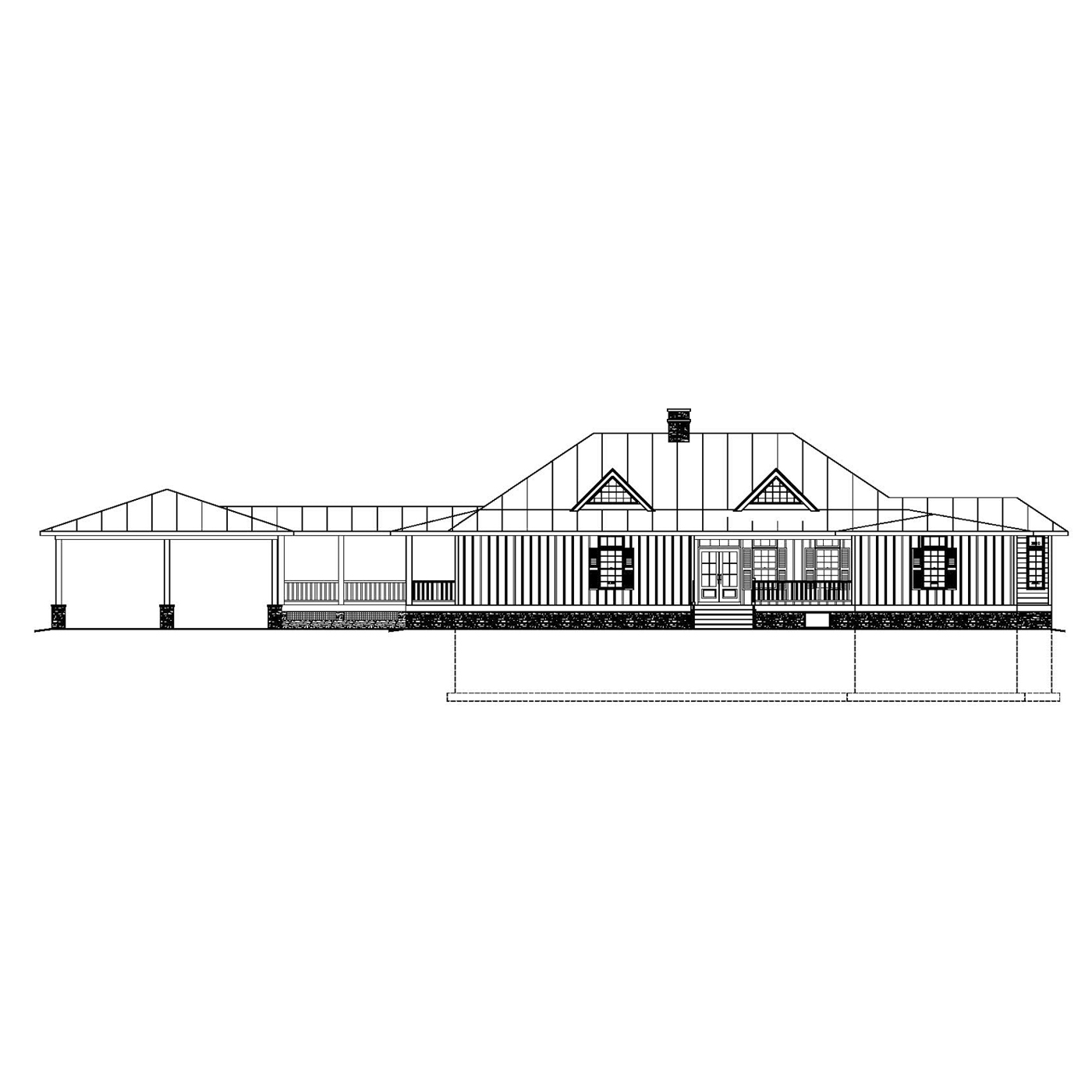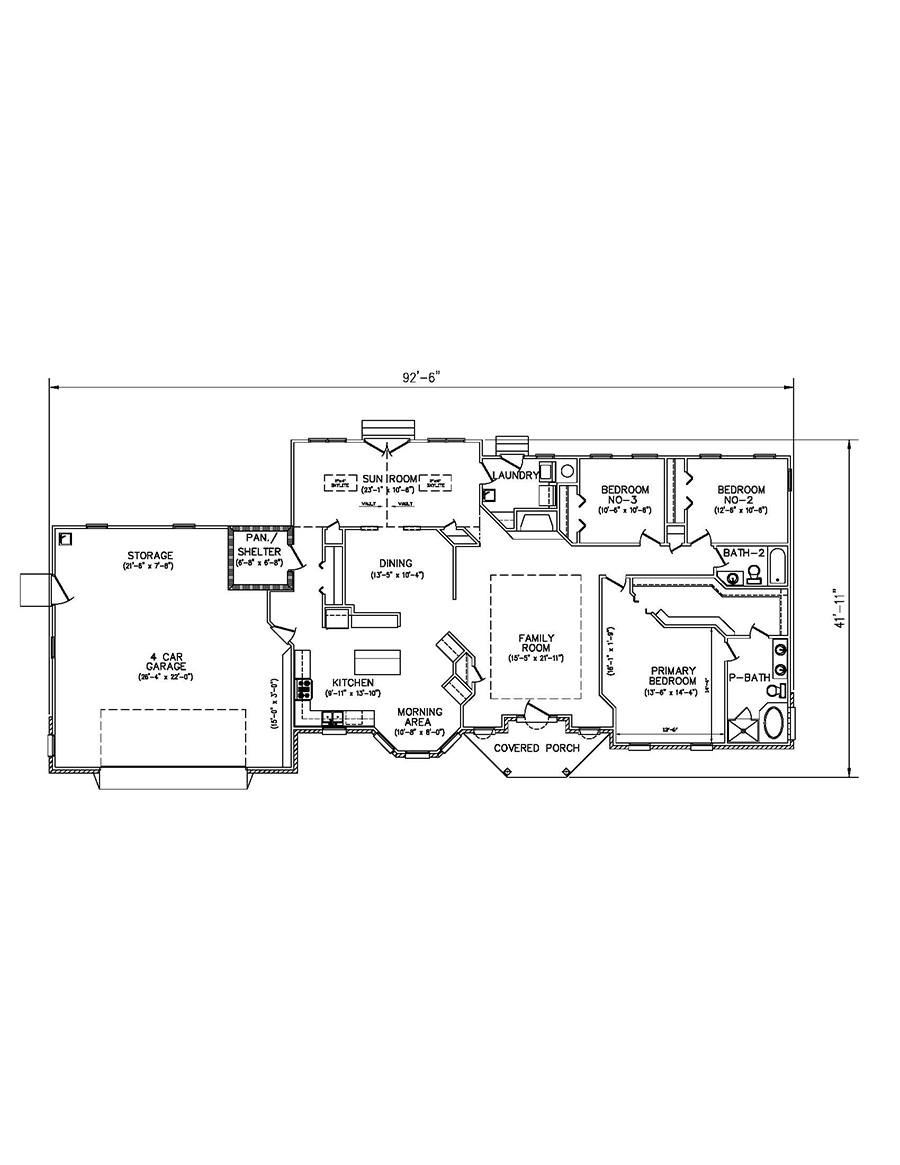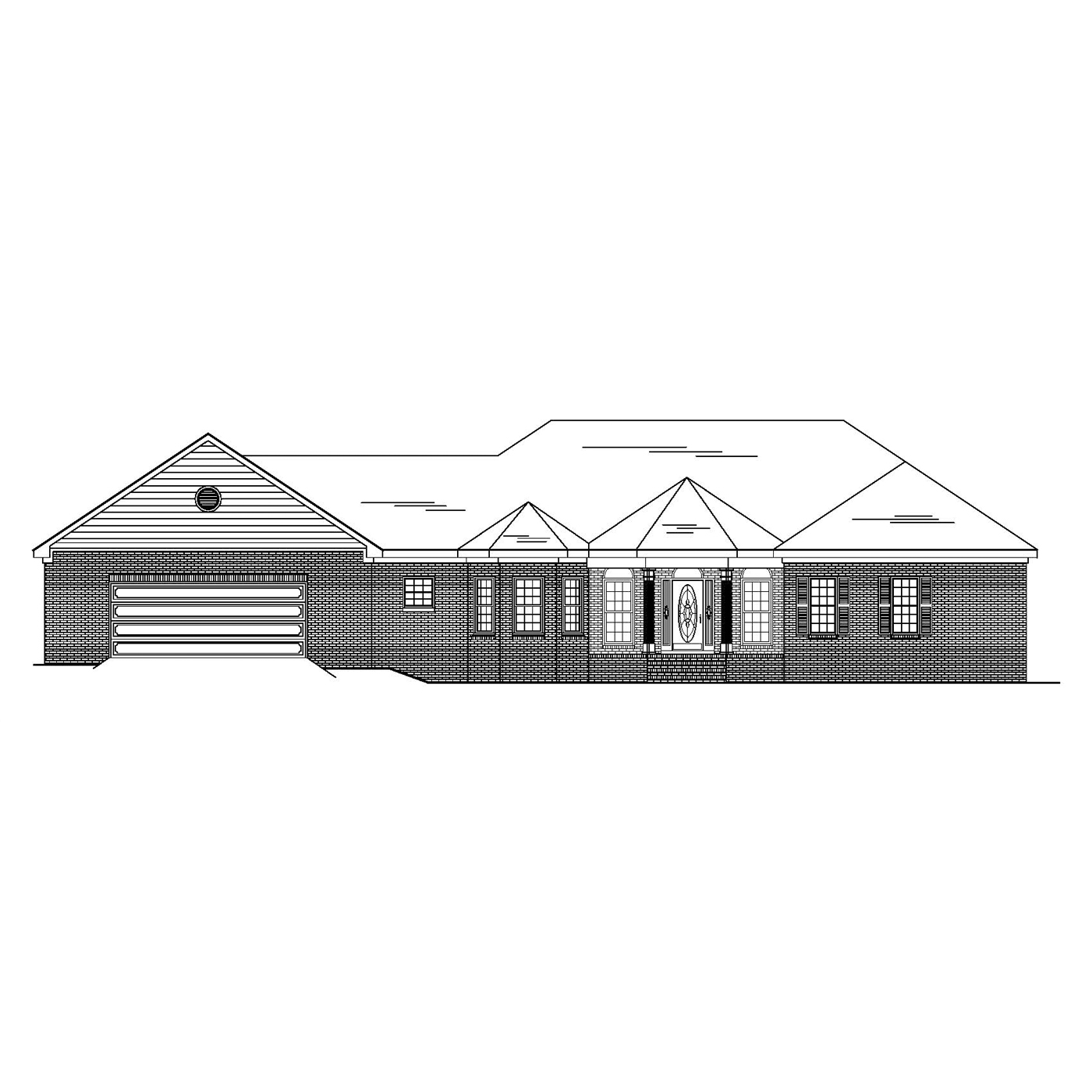Buy OnlineReverse PlanReverse Plan 2Reverse Elevationprintkey specs4,740 sq ft3 Bedrooms2 Baths1 Floor + Bonus2 car carportPilingsStarts at $1,210available options CAD Compatible Set – $2,420 Reproducible PDF Set – $1,210 Review Set – $300 buy onlineplan informationFinished Square Footage 1st Floor – 2,420 sq. ft. Additional Specs Total House Dimensions – 124′-4″ x 48′-4″ Type of Framing – 2×4 Family Room …
BDS-00-81
Buy OnlineReverse PlanReverse Elevationprintkey specs3,235 sq ft3 Bedrooms2 Baths1 floor2 car garageslabStarts at $1,161.50available options CAD Compatible Set – $2,323 Reproducible PDF Set – $1,161.5 Review Set – $300 buy onlineplan informationFinished Square Footage 1st Floor – 2,323 sq. ft. Additional Specs Total House Dimensions – 92′-6″ x 41′-11″ Type of Framing – 2×4 Family Room – 15′-5″ x 21′-11″ …

