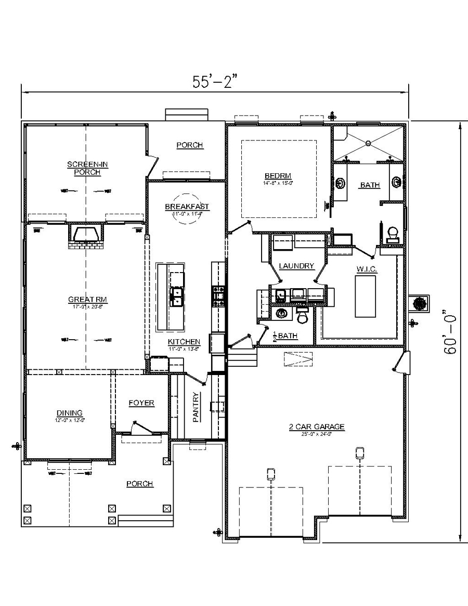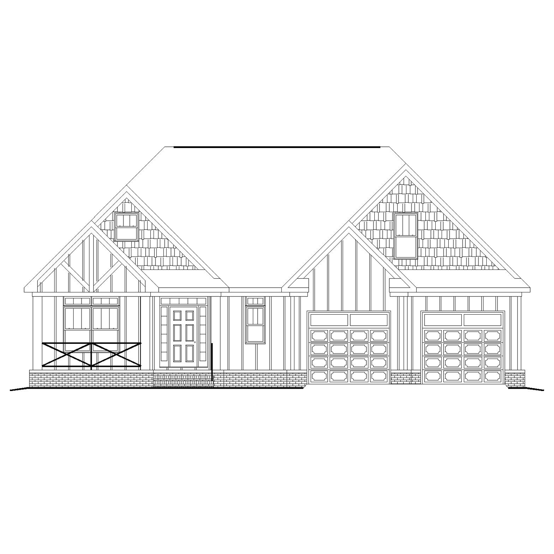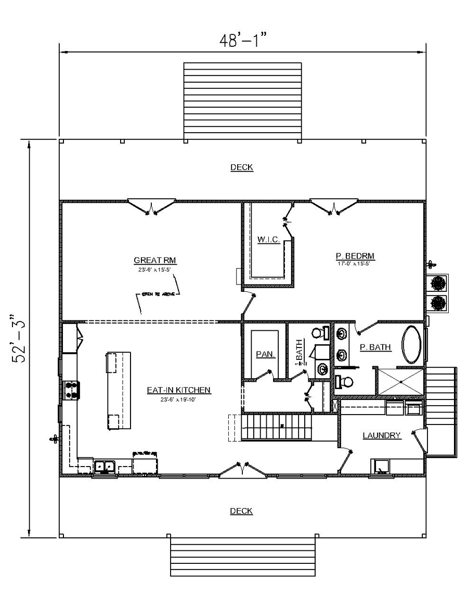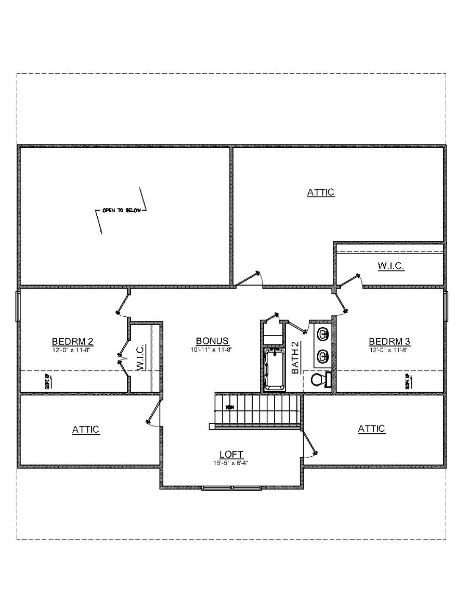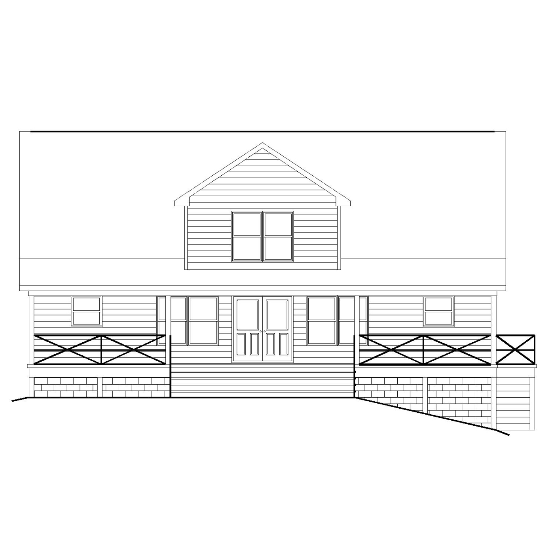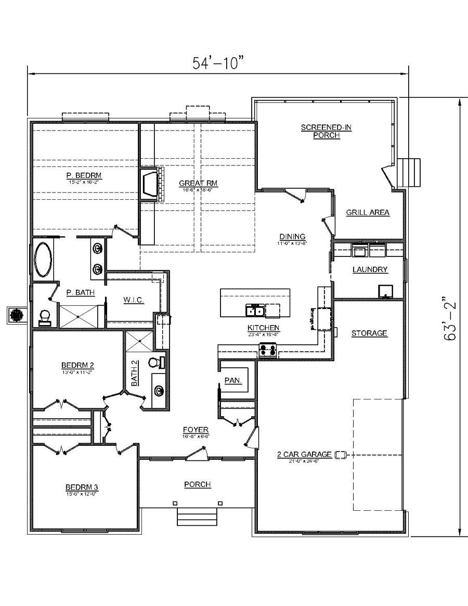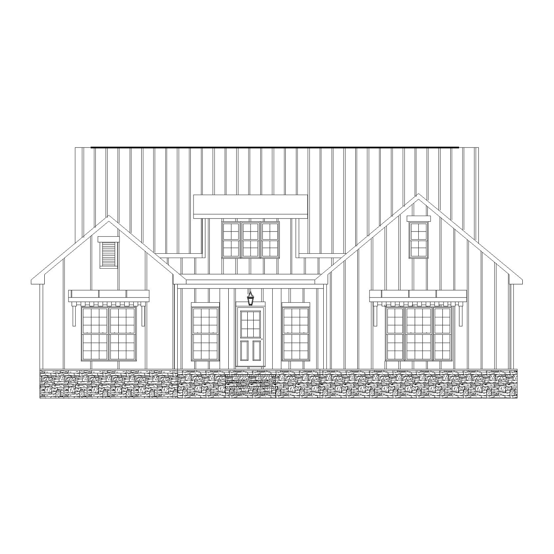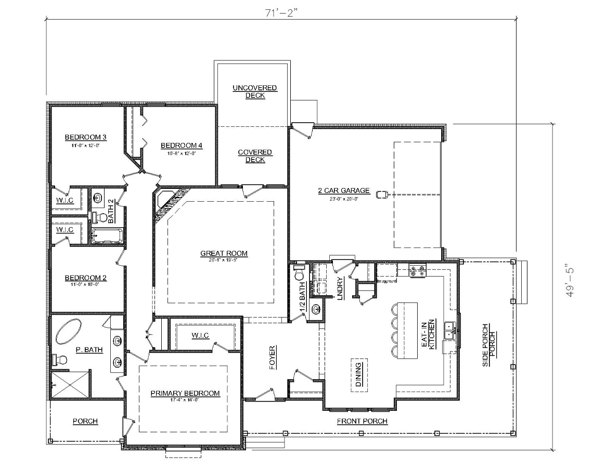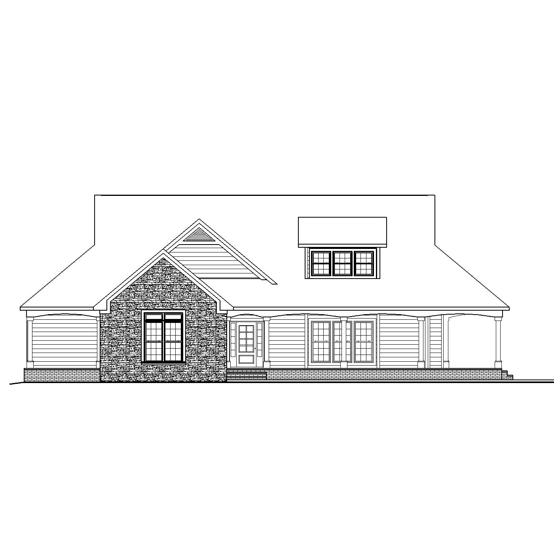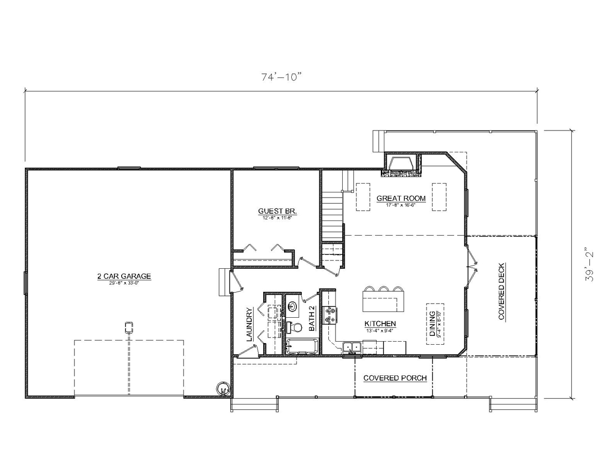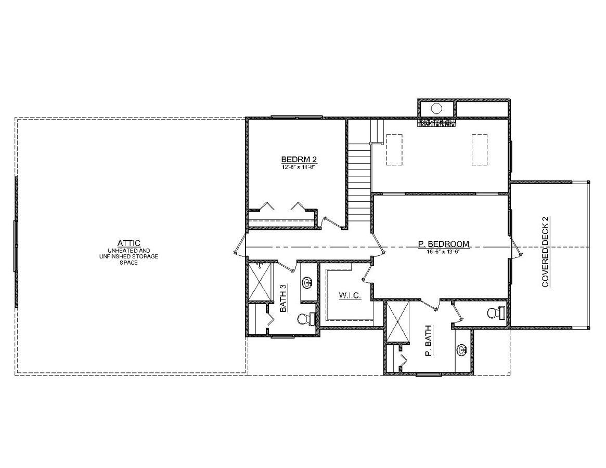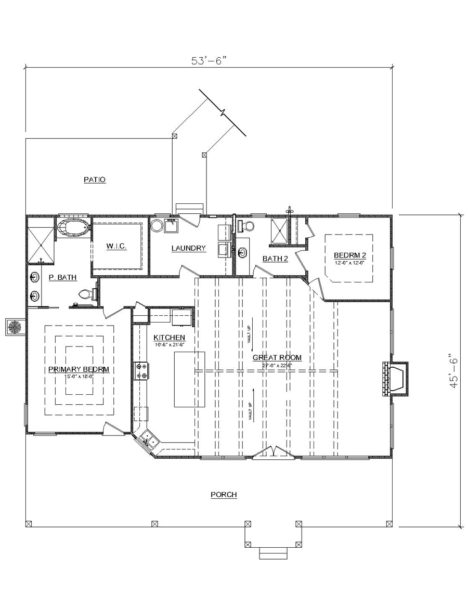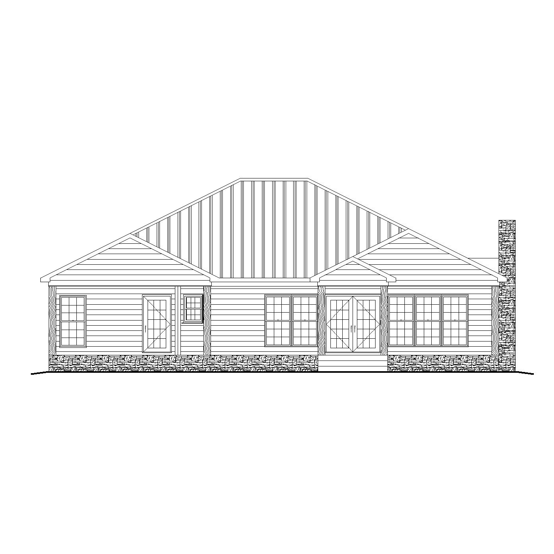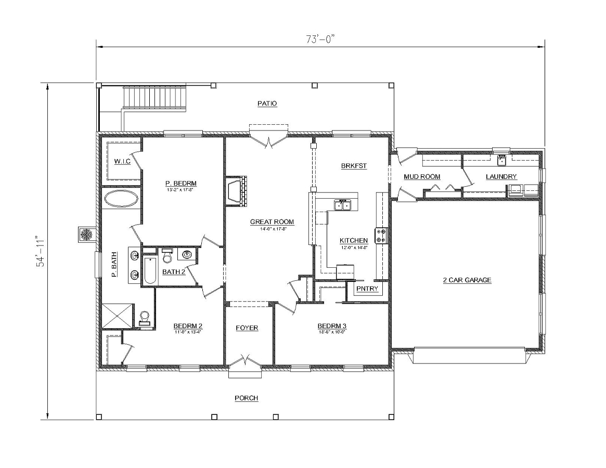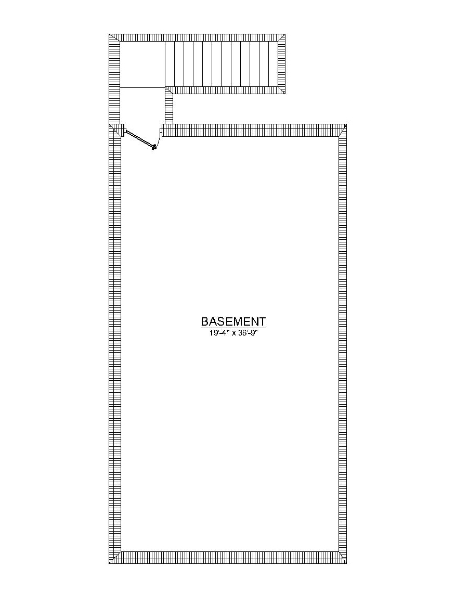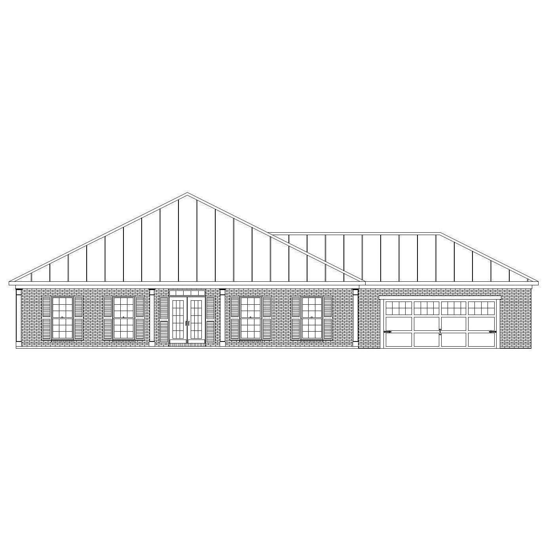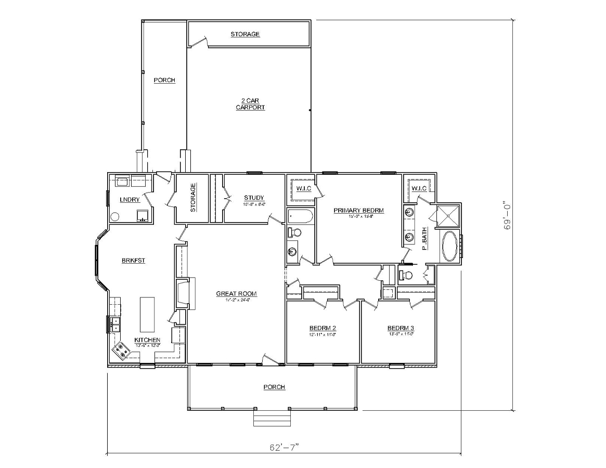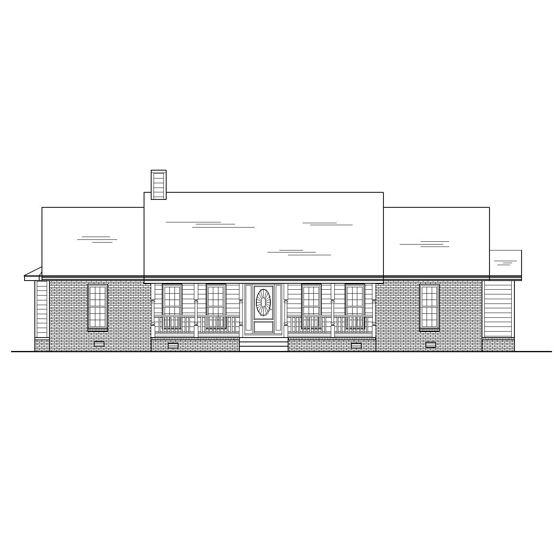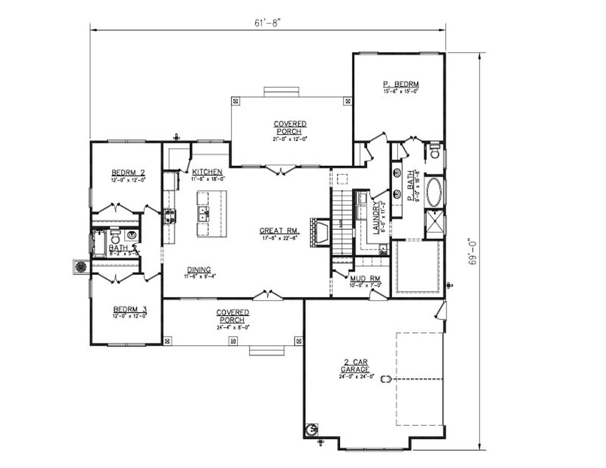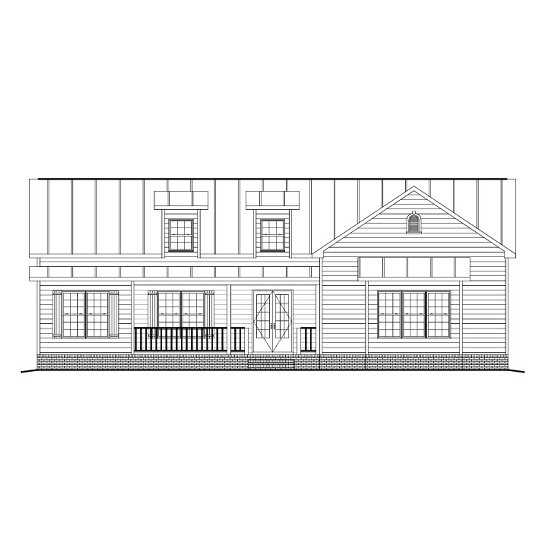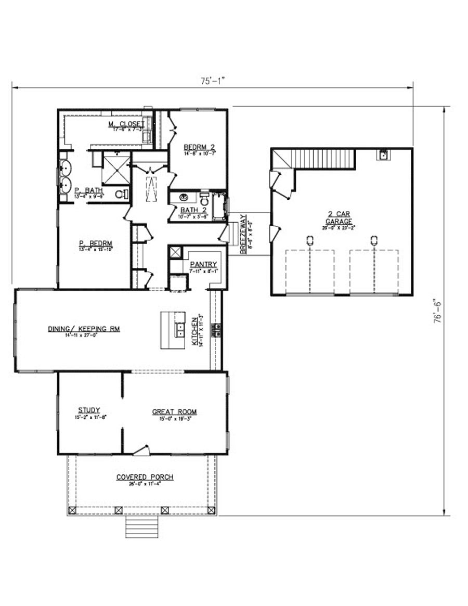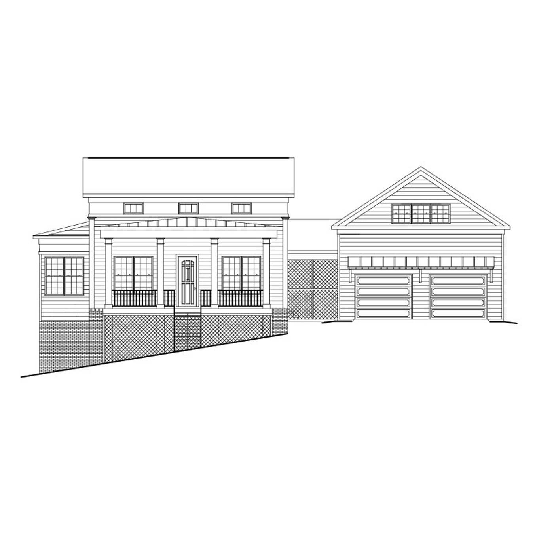Buy OnlineReverse PlanReverse Elevationprintkey specs3,043 sq ft1 Bedroom1.5 Baths1 floor2 car garageCrawlspaceStarts at $906available options CAD Compatible Set – $1,812 Reproducible PDF Set – $906 Review Set – $300 buy onlineplan informationFinished Square Footage1st Floor – 1,812 sq. ft. Additional SpecsTotal House Dimensions – 55′-2″ x 60′-0″Type of Framing – 2×4 Family Room – 17′-0″ x 20′-8″Primary Bedroom – 14′-8″ …
BDS-20-239
Buy OnlineReverse PlanReverse Plan 2Reverse Elevationprintkey specs3,307 sq ft3 Bedrooms2.5 Baths2 FloorsNo garageCrawlspaceStarts at $1,268.50available options CAD Compatible Set – $2,537 Reproducible PDF Set – $1,268.50 Review Set – $300 buy onlineplan informationFinished Square Footage1st Floor – 1,743 sq. ft.2nd Floor – 794 sq. ft. Additional SpecsTotal House Dimensions – 48′-1″ x 52′-3″Type of Framing – 2×4 Family Room – …
BDS-20-112
Buy OnlineReverse PlanReverse Elevationprintkey specs3,182 sq ft3 Bedrooms2 Baths1 floor2 car garageSlabStarts at $1,057available options CAD Compatible Set – $2,114 Reproducible PDF Set – $1,057 Review Set – $300 buy onlineplan informationFinished Square Footage1st Floor – 2,114 sq. ft. Additional SpecsTotal House Dimensions – 54′-10″ x 63′-2″Type of Framing – 2×4 Family Room – 16′-6″ x 18′-6″Primary Bedroom – 15′-2″ …
BDS-20-207
Buy OnlineReverse PlanReverse Elevationprintkey specs3,255 sq ft5 Bedrooms1.5 Baths1 floor2 car garagecrawlspaceStarts at $1,097.50available options CAD Compatible Set – $2,195 Reproducible PDF Set – $1,097.50 Review Set – $300 buy onlineplan informationFinished Square Footage1st Floor – 2,195 sq. ft. Additional SpecsTotal House Dimensions – 71′-2″ x 49′-5″Type of Framing – 2×4 Family Room – 20′-1″ x 19′-5″Primary Bedroom – 17′-4″ …
BDS-20-37
Buy OnlineReverse PlanReverse Plan 2Reverse Elevationprintkey specs3,189 sq ft3 Bedrooms3 Baths2 Floors2 car garageSlabStarts at $896available options CAD Compatible Set – $1,792 Reproducible PDF Set – $896 Review Set – $300 buy onlineplan informationFinished Square Footage1st Floor – 977 sq. ft.2nd Floor – 815 sq. ft. Additional SpecsTotal House Dimensions – 74′-10″ x 39′-2″Type of Framing – 2×4 Family Room …
BDS-14-39
Buy OnlineReverse PlanReverse Elevationprintkey specs3,438 sq ft2 Bedrooms2 Baths1 floorno garagecrawlspaceStarts at $925.50available options CAD Compatible Set – $1,851 Reproducible PDF Set – $925.50 Review Set – $300 buy onlineplan informationFinished Square Footage1st Floor – 1,851 sq. ft. Additional SpecsTotal House Dimensions – 53′-6″ x 45′-6″Type of Framing – 2×4 Family Room – 27′-0″ x 22′-6″Primary Bedroom – 15′-0″ x …
BDS-13-54
Buy OnlineReverse PlanReverse Plan 2Reverse Elevationprintkey specs3,482 sq ft3 Bedrooms2 Baths2 Floors2 car garageSlabStarts at $1,006available options CAD Compatible Set – $2,012 Reproducible PDF Set – $1,006 Review Set – $300 buy onlineplan informationFinished Square Footage1st Floor – 2,012 sq. ft.Basement – 710 sq. ft. Additional SpecsTotal House Dimensions – 73′-0″ x 54′-11″Type of Framing – 2×4 Family Room – …
BDS-99-103
Buy OnlineReverse PlanReverse Elevationprintkey specs3,109 sq ft3 Bedrooms2.5 Baths1 floorno garageSlabStarts at $1,029.50available options CAD Compatible Set – $2,059 Reproducible PDF Set – $1,029.50 Review Set – $300 buy onlineplan informationFinished Square Footage1st Floor – 2,059 sq. ft. Additional SpecsTotal House Dimensions – 62′-7″ x 69′-0″Type of Framing – 2×4 Family Room – 17′-2″ x 24′-6″Primary Bedroom – 15′-0″ x …
BDS-19-84
Buy OnlineReverse PlanReverse Elevationprintkey specs3,022 sq ft3 Bedrooms2 Baths1 floor2 car garageSlabStarts at $977available options CAD Compatible Set – $1,954 Reproducible PDF Set – $977 Review Set – $300 buy onlineplan informationFinished Square Footage 1st Floor – 1,954 sq. ft. Additional Specs Total House Dimensions – 61′-8″ x 69′-0″ Type of Framing – 2×4 Family Room – 17′-6″ x 22′-6″ …
BDS-19-62
Buy OnlineReverse PlanReverse Elevationprintkey specs3,293 sq ft2 Bedrooms2 Baths1 floor2 car garageSlabStarts at $1,087available options CAD Compatible Set – $2,174 Reproducible PDF Set – $1,087 Review Set – $300 buy onlineplan informationFinished Square Footage 1st Floor – 2,174 sq. ft. Additional Specs Total House Dimensions – 75′-1″ x 76′-6″ Type of Framing – 2×4 Family Room – 15′-0″ x 19′-3″ …

