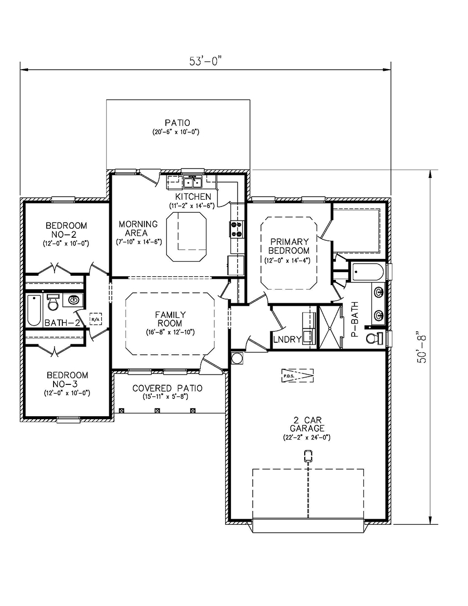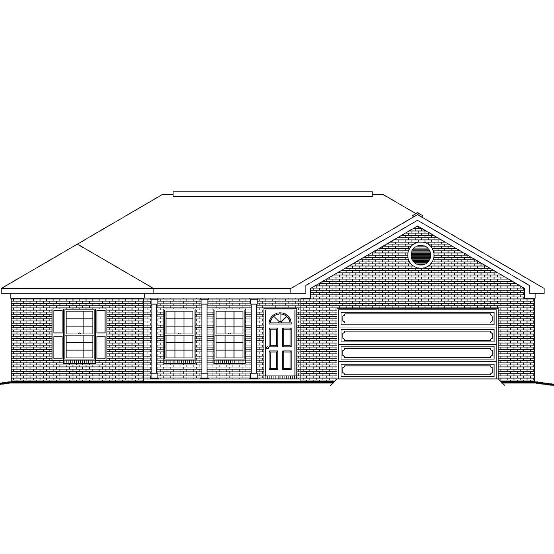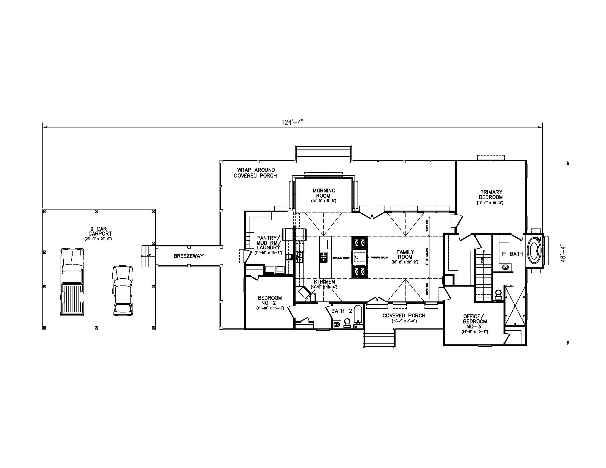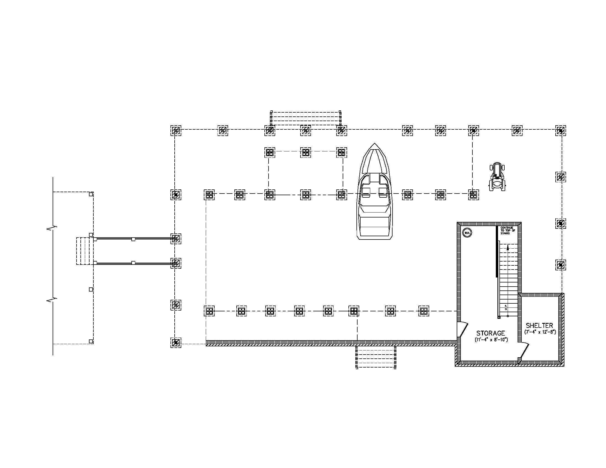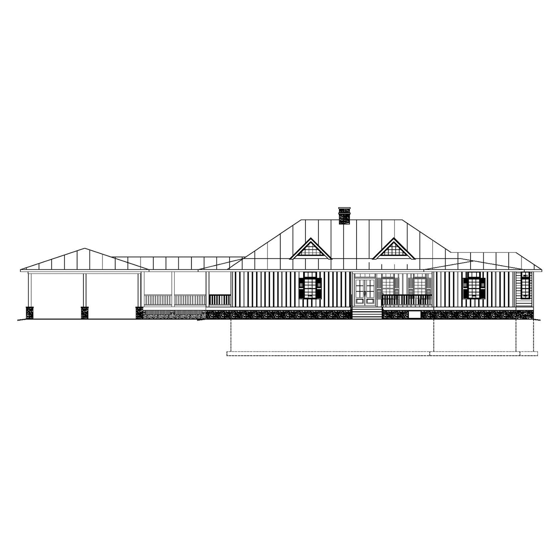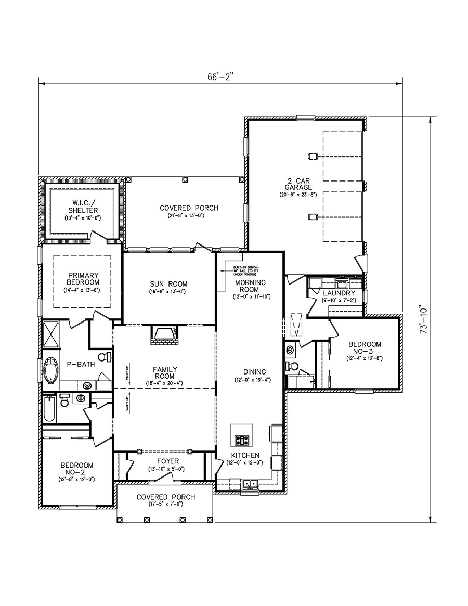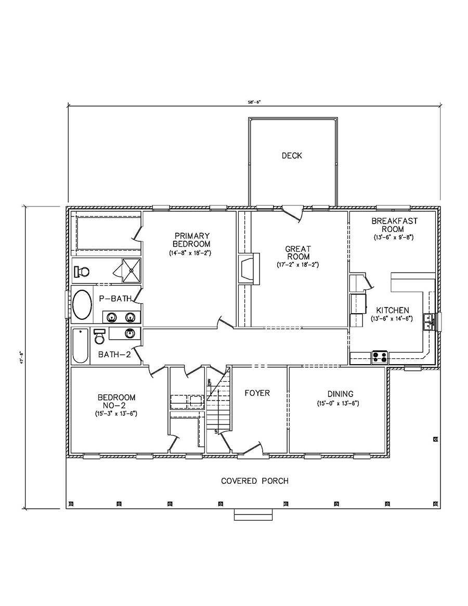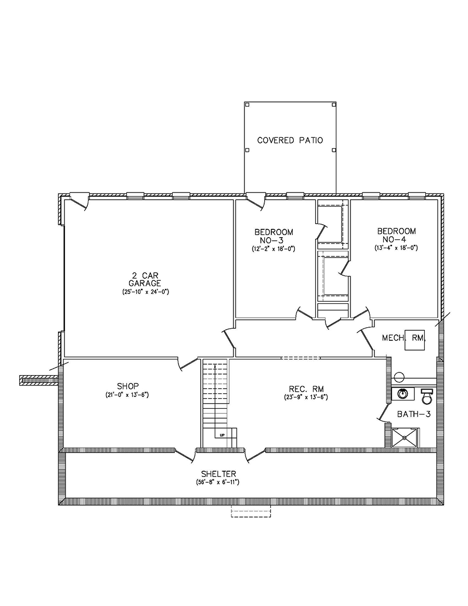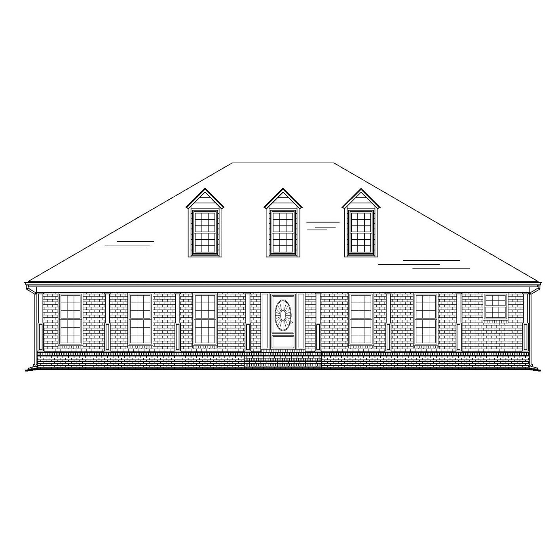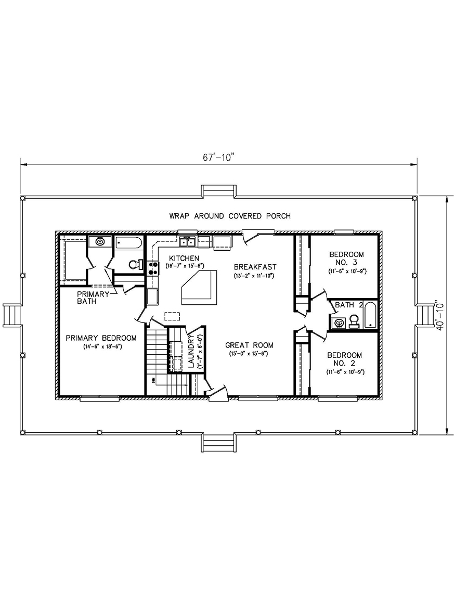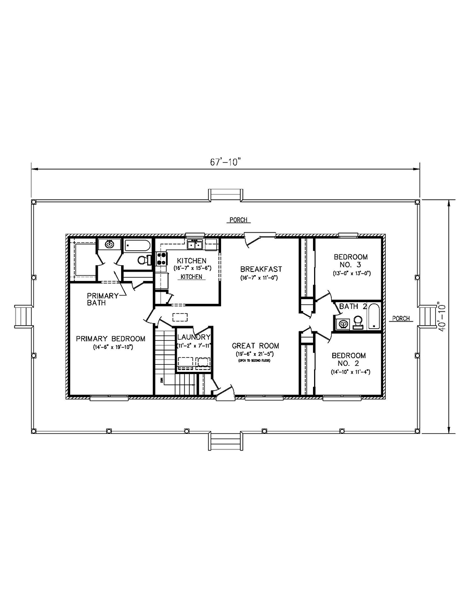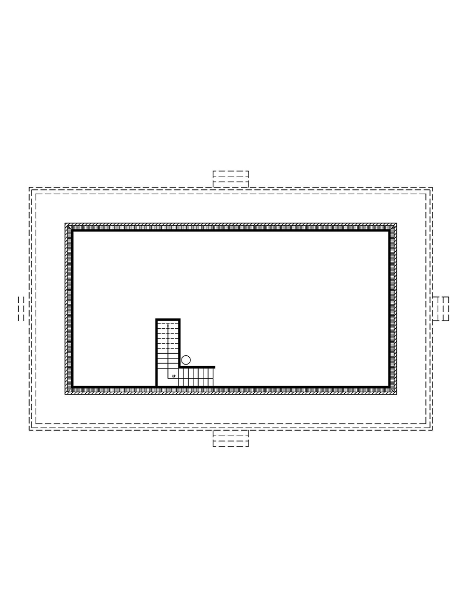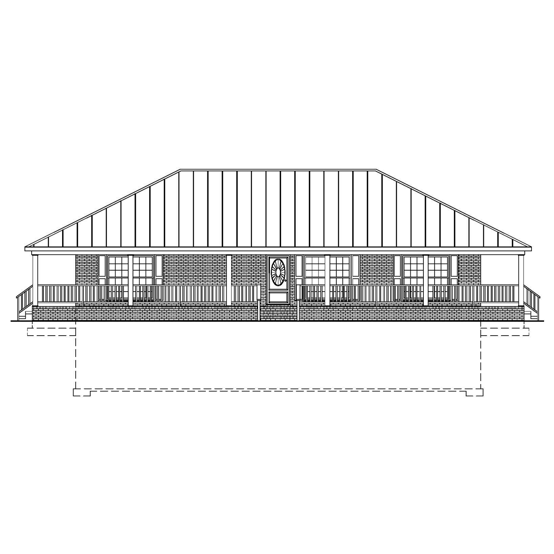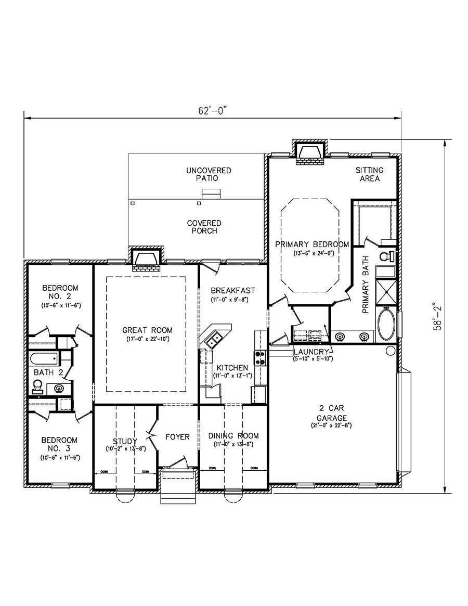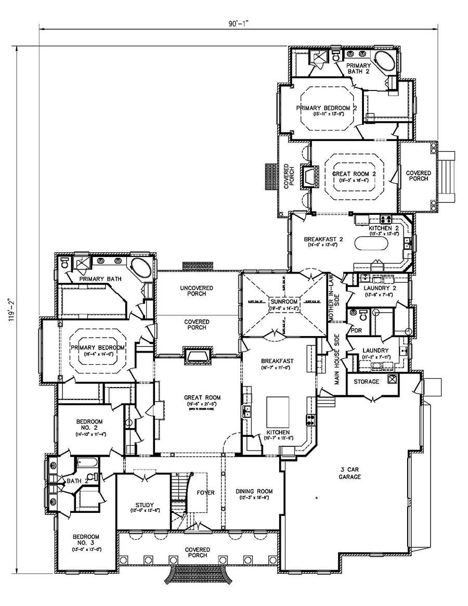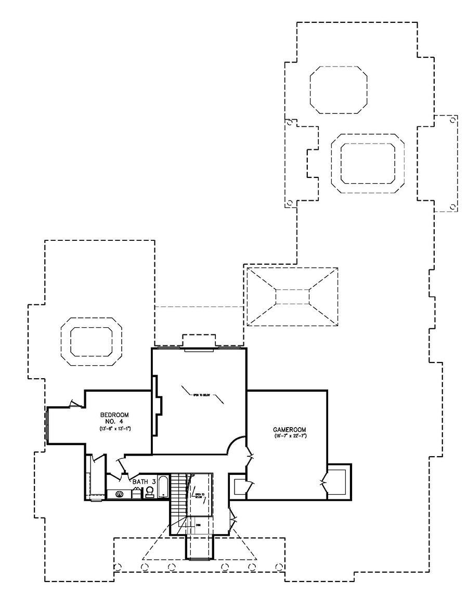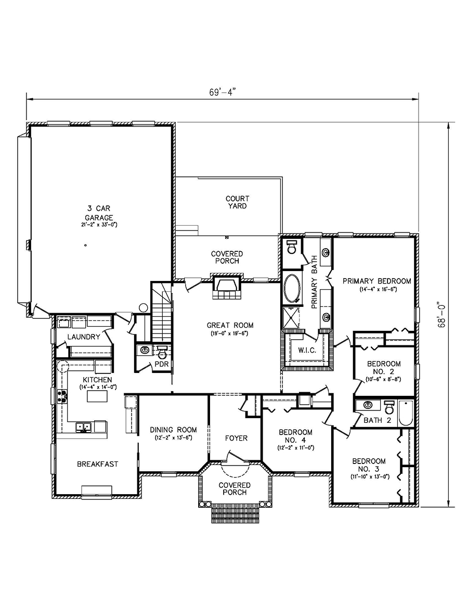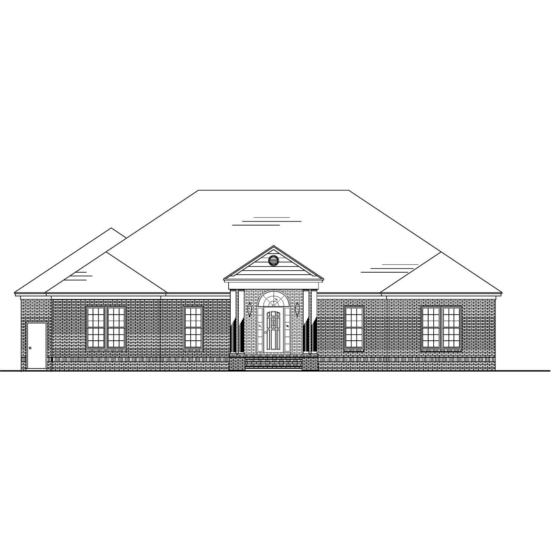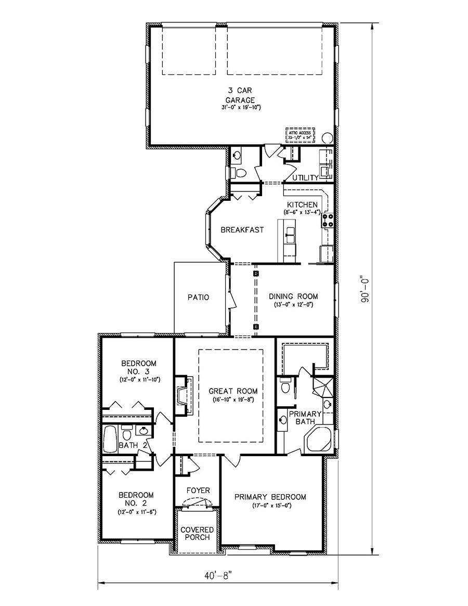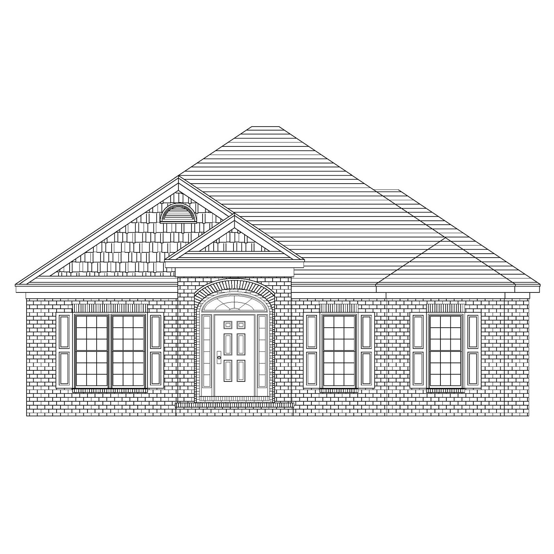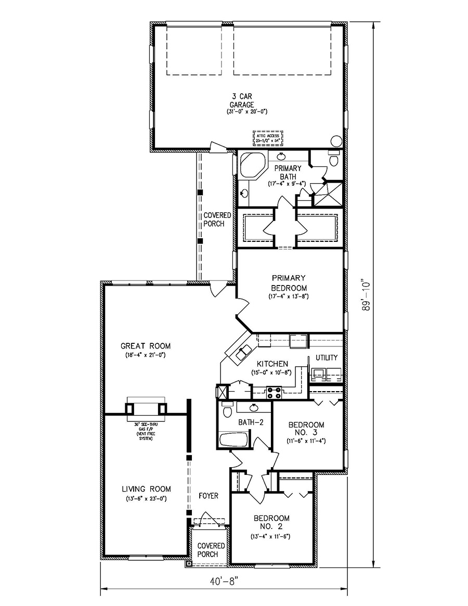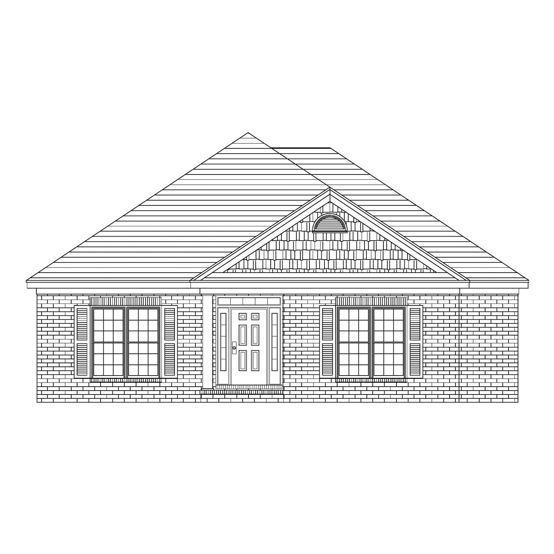Buy OnlineReverse PlanReverse Elevationprintkey specs2,106 sq ft3 Bedrooms2 Baths1 floor2 car garageslabStarts at $716available options CAD Compatible Set – $1,432 Reproducible PDF Set – $716 Review Set – $300 buy onlineplan informationFinished Square Footage 1st Floor – 1,432 sq. ft. Additional Specs Total House Dimensions – 53′-0″ x 50′-8″ Type of Framing – 2×4 Family Room – 16′-8″ x 12′-10″ …
BDS-15-11
Buy OnlineReverse PlanReverse Plan 2Reverse Elevationprintkey specs4,740 sq ft3 Bedrooms2 Baths1 Floor + Bonus2 car carportPilingsStarts at $1,210available options CAD Compatible Set – $2,420 Reproducible PDF Set – $1,210 Review Set – $300 buy onlineplan informationFinished Square Footage 1st Floor – 2,420 sq. ft. Additional Specs Total House Dimensions – 124′-4″ x 48′-4″ Type of Framing – 2×4 Family Room …
BDS-15-09
Buy OnlineReverse PlanReverse Elevationprintkey specs3,638 sq ft3 Bedrooms2.5 Baths1 floor2 car garageSlabStarts at $1,314available options CAD Compatible Set – $2,628 Reproducible PDF Set – $1,314 Review Set – $300 buy onlineplan informationFinished Square Footage 1st Floor – 2,628 sq. ft. Additional Specs Total House Dimensions – 66′-2″ x 73′-10″ Type of Framing – 2×4 Family Room – 18′-4″ x 20-4″ …
BDS-03-110
Buy OnlineReverse PlanReverse Plan 2Reverse Elevationprintkey specs5,798 sq ft4 Bedrooms3 Baths1 Floor + Basement2 car garagebasementStarts at $2,822.50available options CAD Compatible Set – $5,645 Reproducible PDF Set – $2,822.50 Review Set – $300 buy onlineplan informationFinished Square Footage 1st Floor – 2,213 sq. ft. Basement – 1,287 sq. ft. Additional Specs Total House Dimensions – 58′-6″ x 47′-6″ Type of …
BDS-03-75
Buy OnlineOption 1Option 2BasementReverse Elevationprintkey specs4,394 sq ft3 Bedrooms2 Baths1+ BasementNo GarageBasementStarts at $1,582available options CAD Compatible Set – $3,164 Reproducible PDF Set – $1,582 Review Set – $300 buy onlineplan informationFinished Square Footage1st Floor – 1,610 sq. ft.Basement – 1,554 sq. ft. Additional SpecsTotal House Dimensions – 67′-10″ x 40′-10″Type of Framing – 2×4 Family Room – 15′-0″ x …
BDS-03-33
Buy OnlineReverse PlanReverse Elevationprintkey specs2,976 sq ft3 Bedrooms2 Baths1 floor2 car garageslabStarts at $1,118available options CAD Compatible Set – $2,236 Reproducible PDF Set – $1,118 Review Set – $300 buy onlineplan informationFinished Square Footage1st Floor – 2,236 sq. ft. Additional SpecsTotal House Dimensions – 62′-0″ x 58′-2″Type of Framing – 2×4 Family Room – 17′-0″ x 22′-10″Primary Bedroom – 13′-6″ …
BDS-03-23
Buy OnlineReverse PlanReverse Plan 2Reverse Elevationprintkey specs8,065 sq ft5 Bedrooms4.5 Baths1.5 Floors3 car garageSlabStarts at $3,137.50available options CAD Compatible Set – $6,275 Reproducible PDF Set – $3,137.50 Review Set – $300 buy onlineplan informationFinished Square Footage 1st Floor – 5,243 sq. ft. 2nd Floor – 1,032 sq. ft. Additional Specs Total House Dimensions – 90′-1″ x 119′-2″ Type of Framing …
BDS-03-05
Buy OnlineReverse PlanReverse Plan 2Reverse Elevationprintkey specs4,236 sq ft3 Bedrooms3.5 Baths1.5 Floors3 car garageSlabStarts at $1,616.50available options CAD Compatible Set – $3,233 Reproducible PDF Set – $1,616.50 Review Set – $300 buy onlineplan informationFinished Square Footage 1st Floor – 2,484 sq. ft. 2nd Floor – 749 sq. ft. Additional Specs Total House Dimensions – 69′-4″ x 68′-0″ Type of Framing …
BDS-0748
Buy OnlineReverse PlanReverse Elevationprintkey specs2,777 sq ft3 Bedrooms2.5 Baths1 floor3 car garageslabStarts at $1,605.50available options CAD Compatible Set – $2,043 Reproducible PDF Set – $1,021.50 Review Set – $300 buy onlineplan informationFinished Square Footage 1st Floor – 2,043 sq. ft. Additional Specs Total House Dimensions – 40′-8″ x 90′-0″ Type of Framing – 2×4 Family Room – 16′-10″ x 19′-8″ …
BDS-0747
Buy OnlineReverse PlanReverse Elevationprintkey specs3,047 sq ft3 Bedrooms2 Baths1 Floor3 car garageslabStarts at $1,098.50available options CAD Compatible Set – $2,197 Reproducible PDF Set – $1,098.50 Review Set – $300 buy onlineplan informationFinished Square Footage 1st Floor – 2,197 sq. ft. Additional Specs Total House Dimensions – 40′-8″ x 89′-10″ Type of Framing – 2×4 Family Room – 18′-4″ x 21′-0″ …

