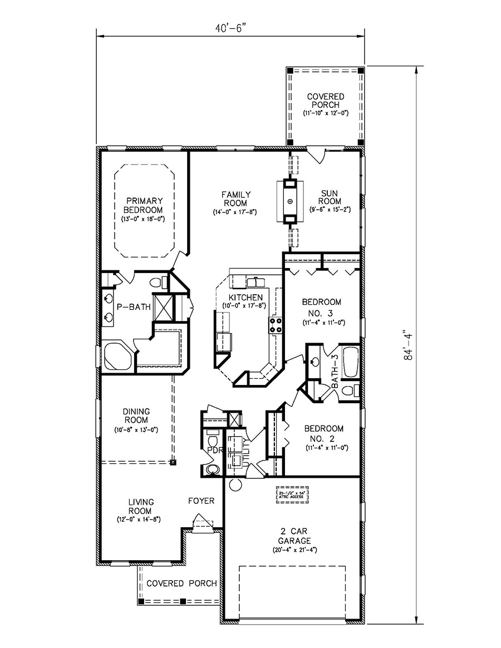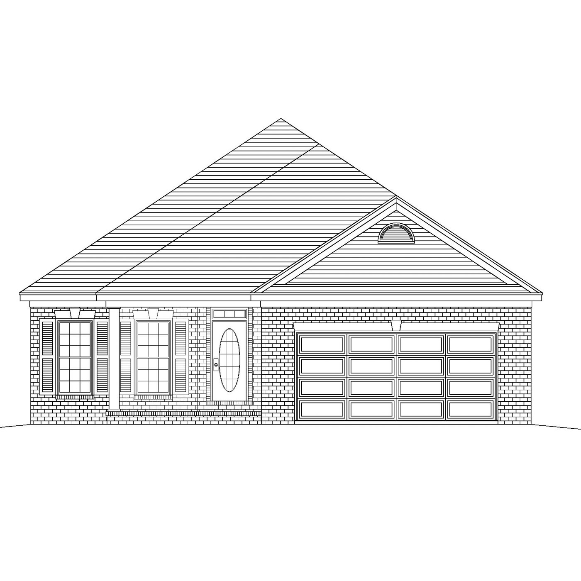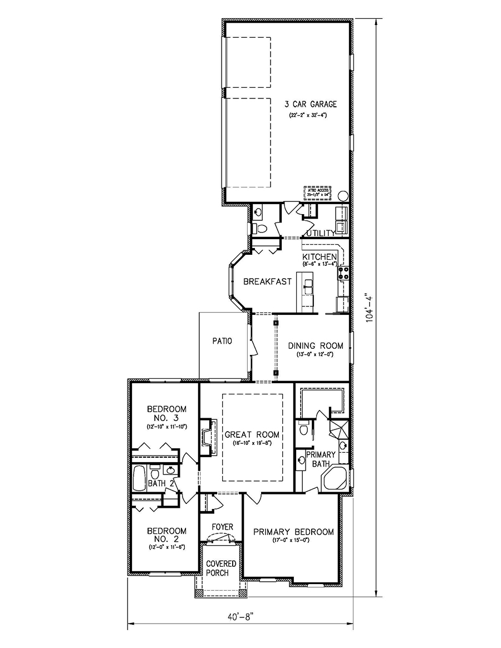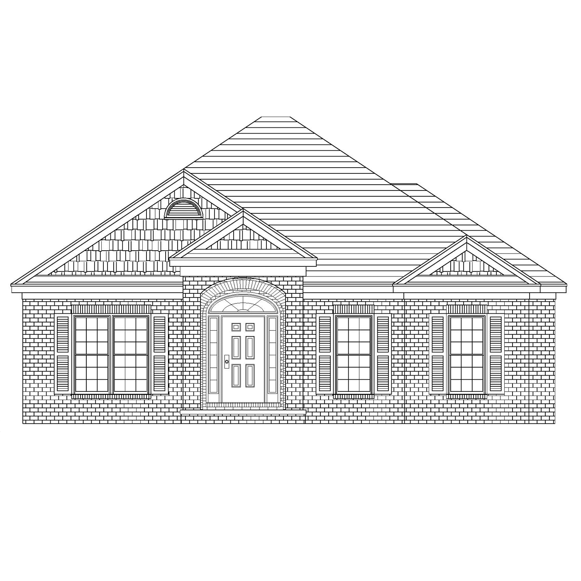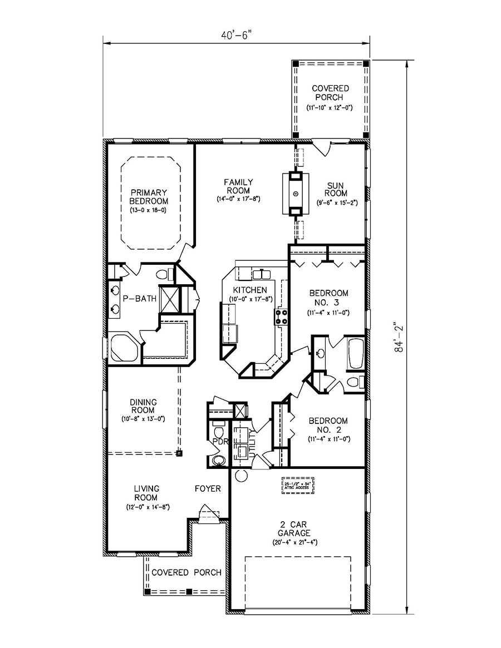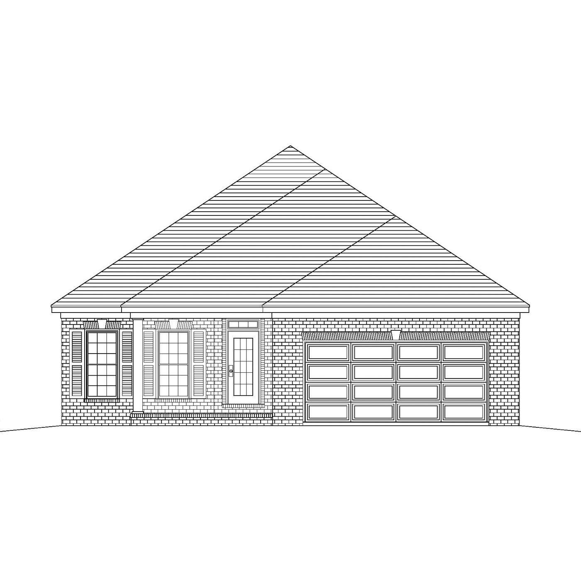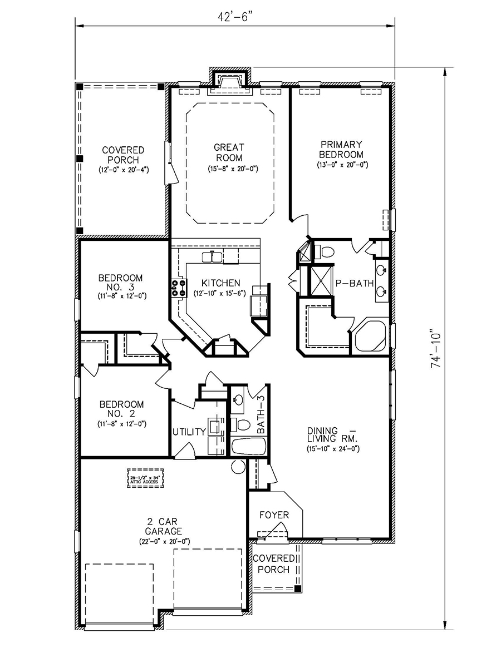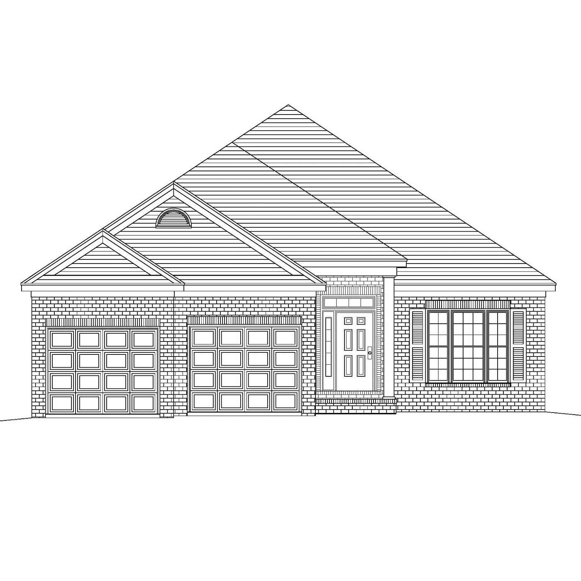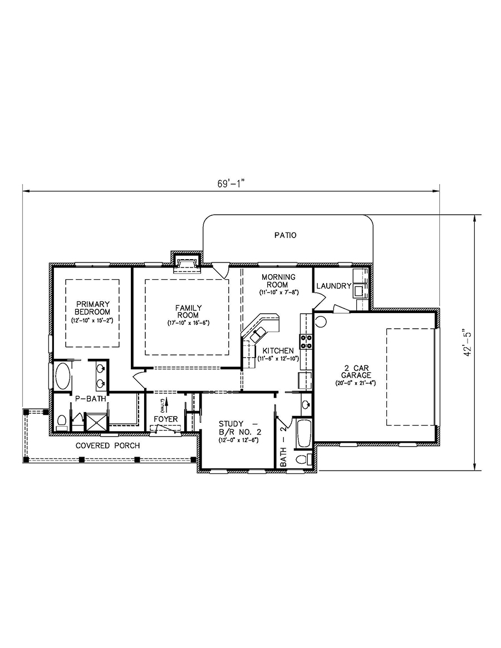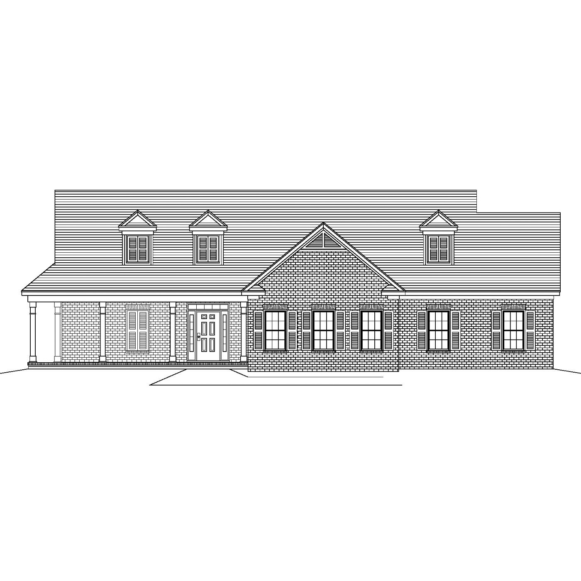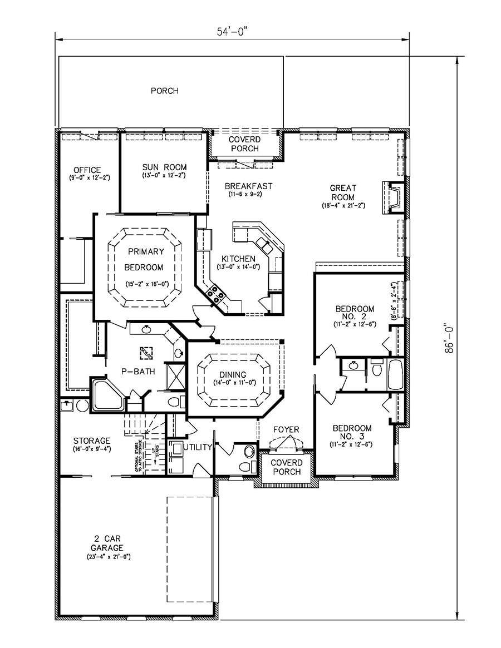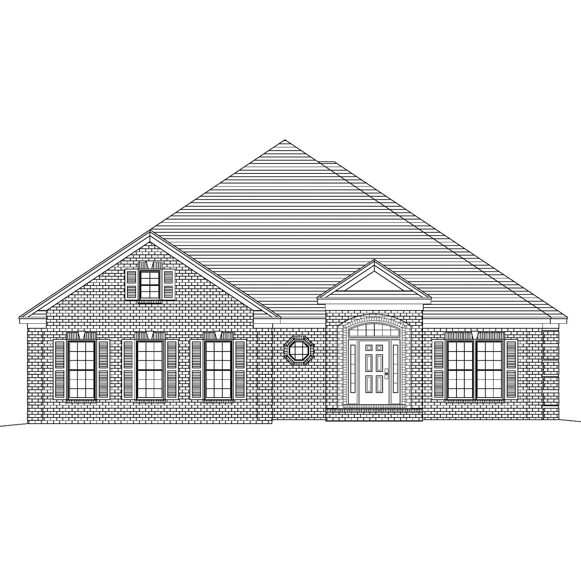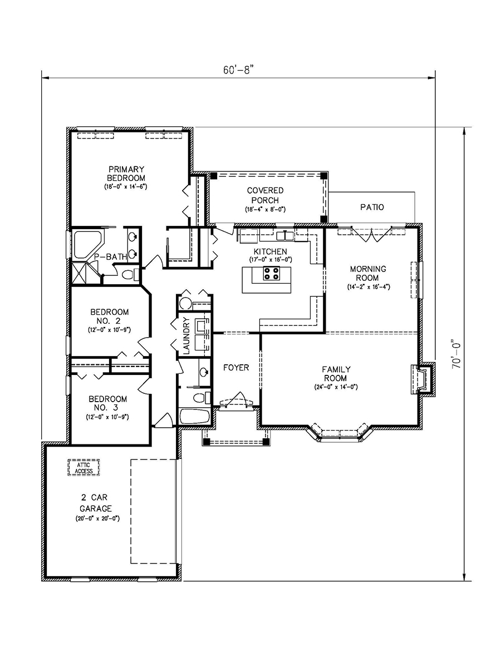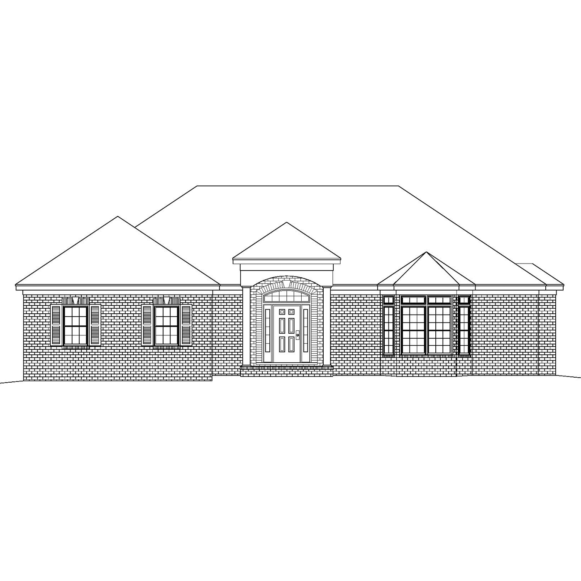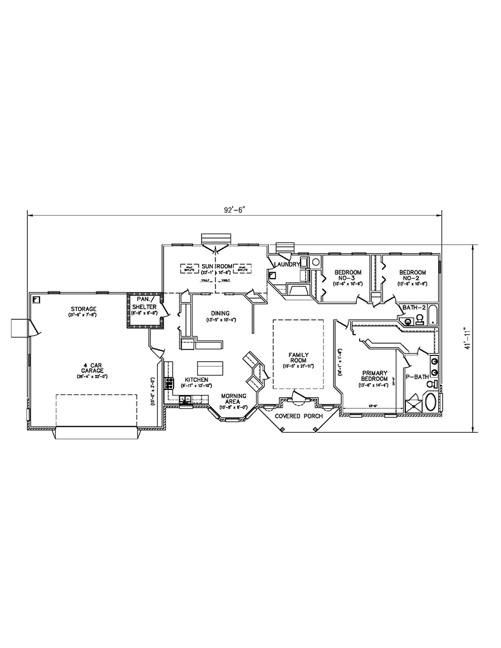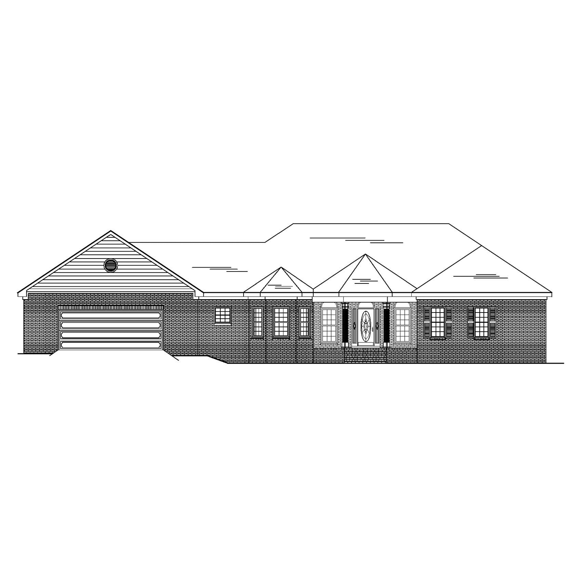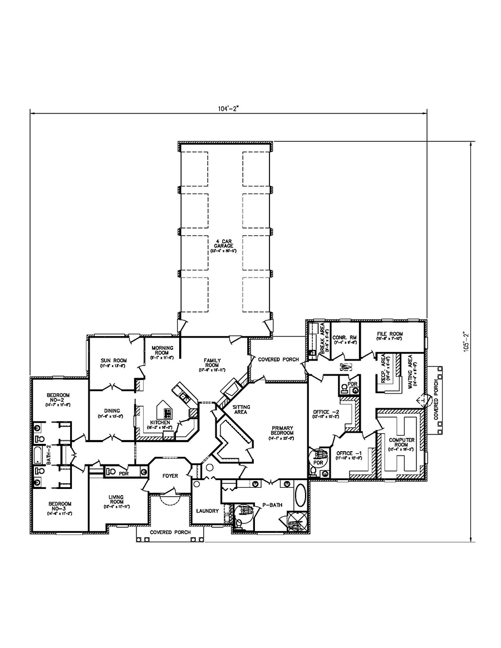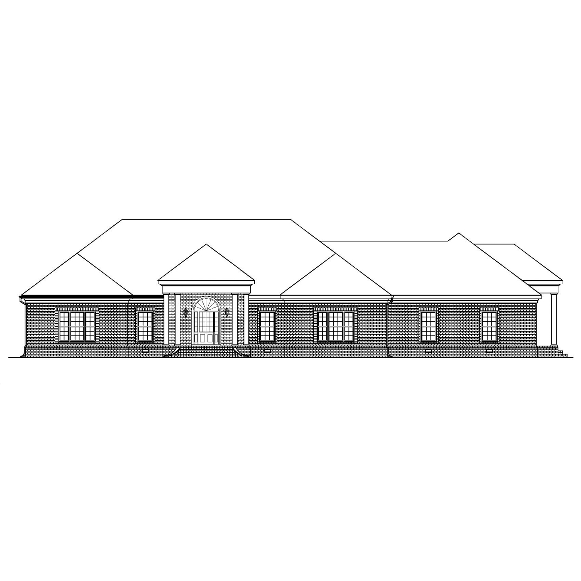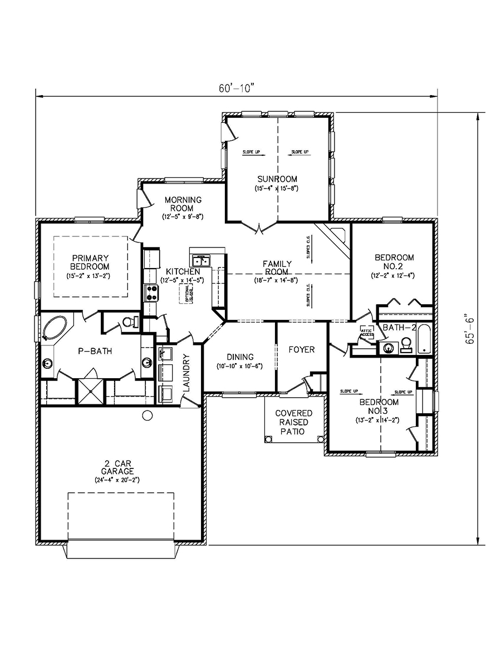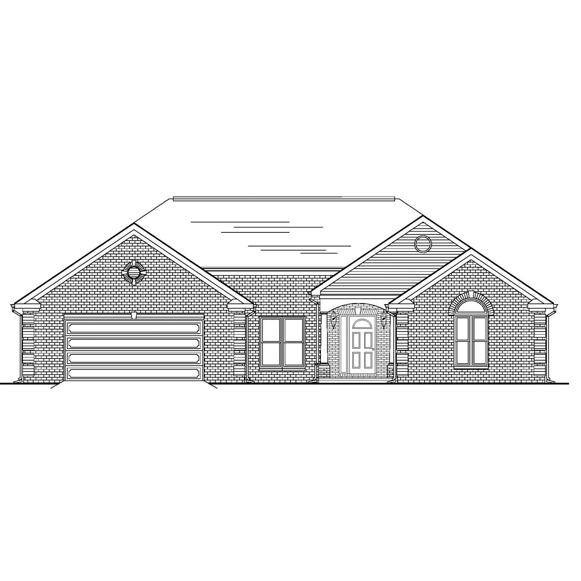Buy OnlineReverse PlanReverse Elevationprintkey specs2,975 sq ft3 Bedrooms2.5 Baths1 floor2 car garageSlabStarts at $1,128available options CAD Compatible Set – $2,256 Reproducible PDF Set – $1,128 Review Set – $300 buy onlineplan informationFinished Square Footage 1st Floor – 2,256 sq. ft. Additional Specs Total House Dimensions – 60′-8″ x 70′-0″ Type of Framing – 2×4 Family Room – 24′-0″ x 14′-0″ …
BDS-0745
Buy OnlineReverse PlanReverse Elevationprintkey specs2,903 sq ft3 Bedrooms2.5 Baths1 floor3 car garageslabStarts at $1,021.50available options CAD Compatible Set – $2,043 Reproducible PDF Set – $1,021.50 Review Set – $300 buy onlineplan informationFinished Square Footage 1st Floor – 2,043 sq. ft. Additional Specs Total House Dimensions – 40′-8″ x 104′-4″ Type of Framing – 2×4 Family Room – 16′-10″ x 19′-8″ …
BDS-0744A
Buy OnlineReverse PlanReverse Elevationprintkey specs2,965 sq ft3 Bedrooms2.5 Baths1 floor2 car garageslabStarts at $1,128available options CAD Compatible Set – $2,256 Reproducible PDF Set – $1,128 Review Set – $300 buy onlineplan informationFinished Square Footage1st Floor – 2,256 sq. ft. Additional SpecsTotal House Dimensions – 60′-8″ x 70′-0″Type of Framing – 2×4 Family Room – 24′-0″ x 14′-0″Primary Bedroom – 18′-0″ …
BDS-0743
Buy OnlineReverse PlanReverse Elevationprintkey specs2,909 sq ft3 Bedrooms2 Baths1 floor2 car garageslabStarts at $1,059available options CAD Compatible Set – $2,118 Reproducible PDF Set – $1,059 Review Set – $300 buy onlineplan informationFinished Square Footage1st Floor – 2,118 sq. ft. Additional SpecsTotal House Dimensions – 42′-6″ x 74′-10″Type of Framing – 2×4 Family Room – 15′-8″ x 20′-0″Primary Bedroom – 13′-0″ …
BDS-0633
Buy OnlineReverse PlanReverse Elevationprintkey specs2,088 sq ft3 Bedrooms2 Baths1 floor2 car garageSlabStarts at $736available options CAD Compatible Set – $1,472 Reproducible PDF Set – $736 Review Set – $300 buy onlineplan informationFinished Square Footage 1st Floor – 1,472 sq. ft. Additional Specs Total House Dimensions – 69′-1″ x 42′-5″ Type of Framing – 2×4 Family Room – 17′-10″ x 16′-6″ …
BDS-0602
Buy OnlineReverse PlanReverse Elevationprintkey specs3,426 sq ft3 Bedrooms2.5 Baths1 floor2 car garageslabStarts at $1,313available options CAD Compatible Set – $2,626 Reproducible PDF Set – $1,313 Review Set – $300 buy onlineplan informationFinished Square Footage 1st Floor – 3,426 sq. ft. Additional Specs Total House Dimensions – 54′-0″ x 86′-0″ Type of Framing – 2×4 Family Room – 18′-4″ x 21′-2″ …
BDS-0577
Buy OnlineReverse PlanReverse Elevationprintkey specs2,749 sq ft3 Bedrooms2 Baths1 floor2 car garageslabStarts at $1,047available options CAD Compatible Set – $1,047 Reproducible PDF Set – $2,094 Review Set – $300 buy onlineplan informationFinished Square Footage 1st Floor – 2,094 sq. ft. Additional Specs Total House Dimensions – 60′-8″ x 70′-0″ Type of Framing – 2×4 Family Room – 24′-0″ x 14′-0″ …
BDS-00-81
Buy OnlineReverse PlanReverse Elevationprintkey specs3,235 sq ft3 Bedrooms2 Baths1 floor2 car garageslabStarts at $1,161.50available options CAD Compatible Set – $2,323 Reproducible PDF Set – $1,161.5 Review Set – $300 buy onlineplan informationFinished Square Footage 1st Floor – 2,323 sq. ft. Additional Specs Total House Dimensions – 92′-6″ x 41′-11″ Type of Framing – 2×4 Family Room – 15′-5″ x 21′-11″ …
BDS-00-73B
Buy OnlineReverse PlanReverse Elevationprintkey specs6,326 sq ft3 Bedrooms2 Full, 3 Half Baths1 floor4 car garageCrawlspaceStarts at $2,331.50available options CAD Compatible Set – $4,663 Reproducible PDF Set – $2,331.50 Review Set – $300 buy onlineplan informationcontact usFinished Square Footage 1st Floor – 4,663 sq. ft. Additional Specs Total House Dimensions – 104′-2″ x 105′-2″ Type of Framing – 2×4 Family Room …
BDS-00-71
Buy OnlineReverse PlanReverse Elevationprintkey specs2,787 sq ft3 Bedrooms2 Baths1 floor2 car garageslabStarts at $1,092available options CAD Compatible Set – $2,184 Reproducible PDF Set – $1,092 Review Set – $300 buy onlineplan informationFinished Square Footage 1st Floor – 2,184 sq. ft. Additional Specs Total House Dimensions – 60′-10″ x 65′-6″ Type of Framing – 2×4 Family Room – 18′-7″ x 14′-8″ …

