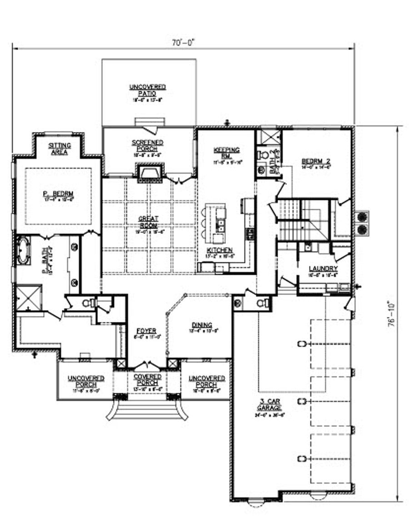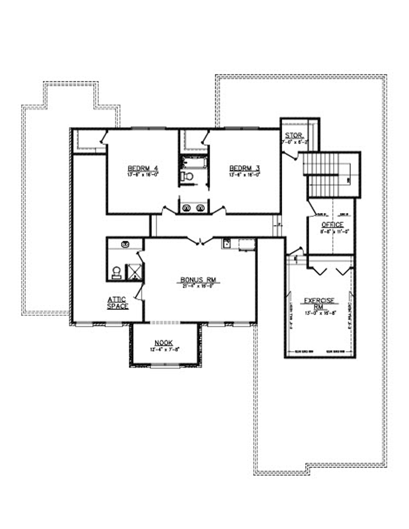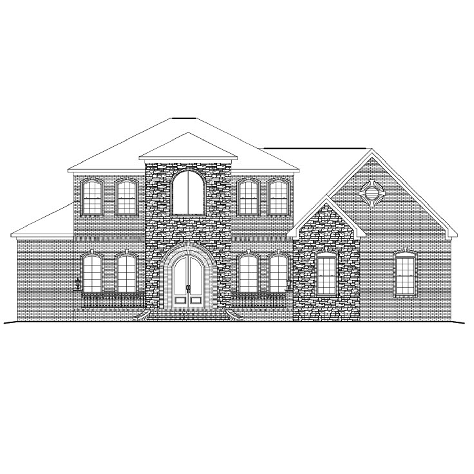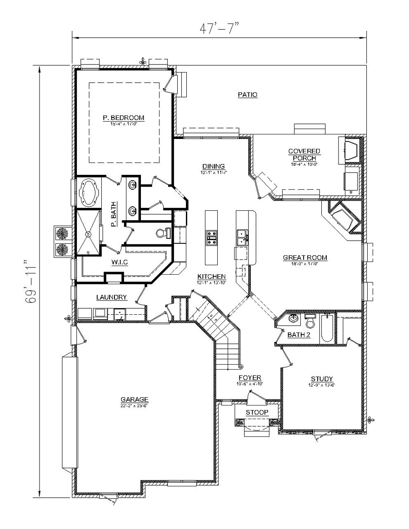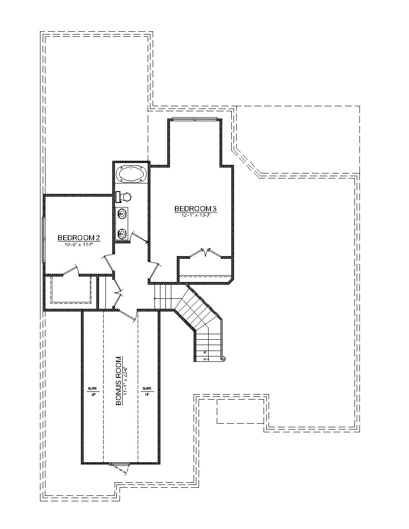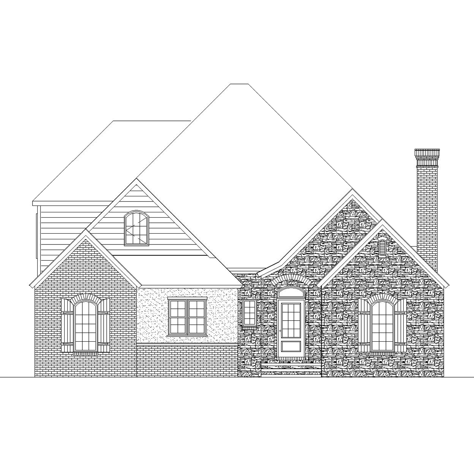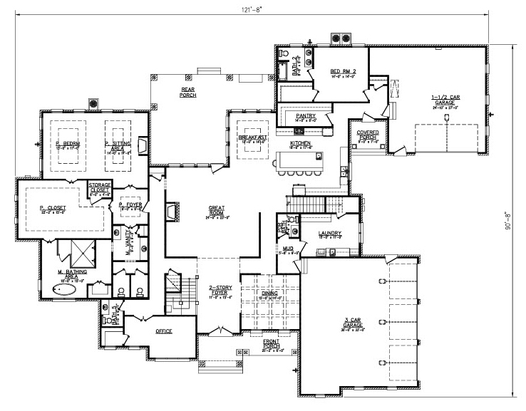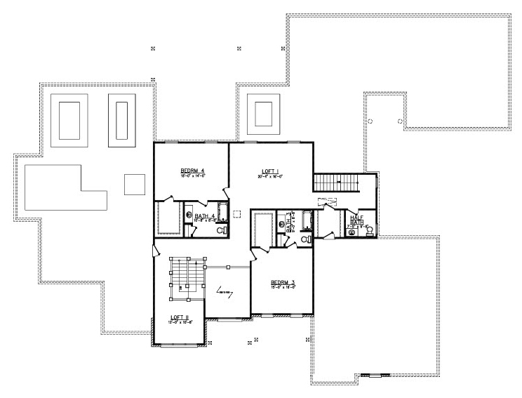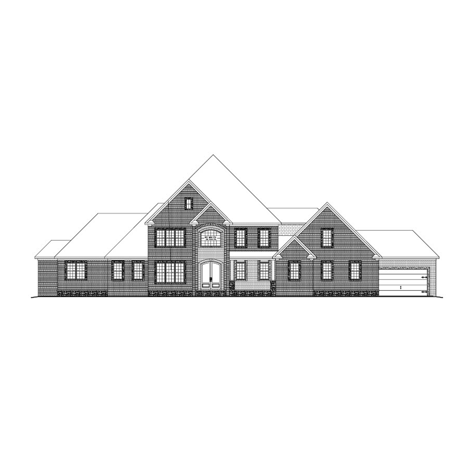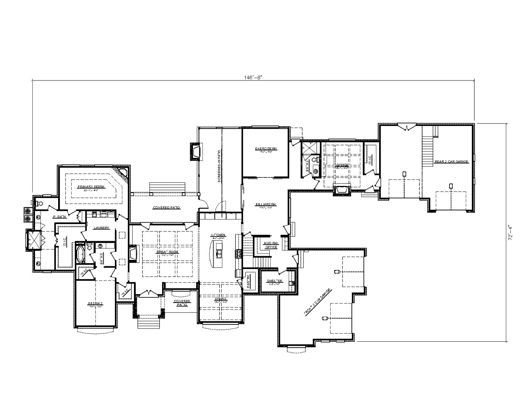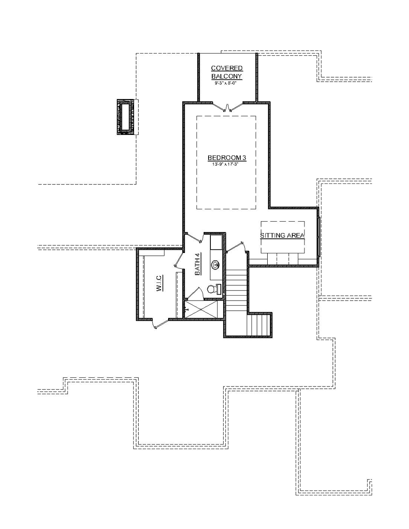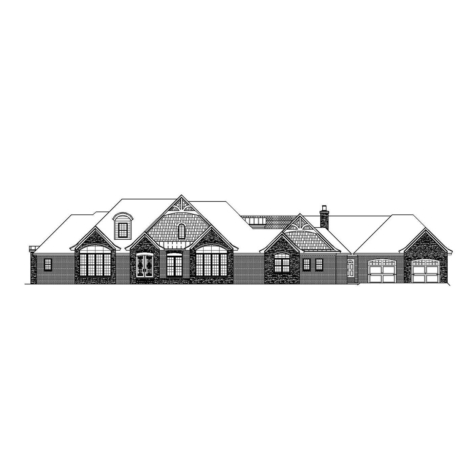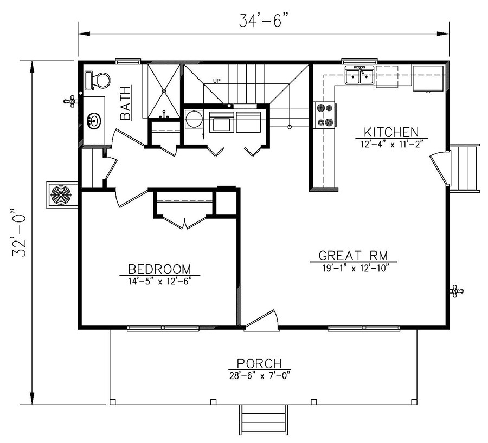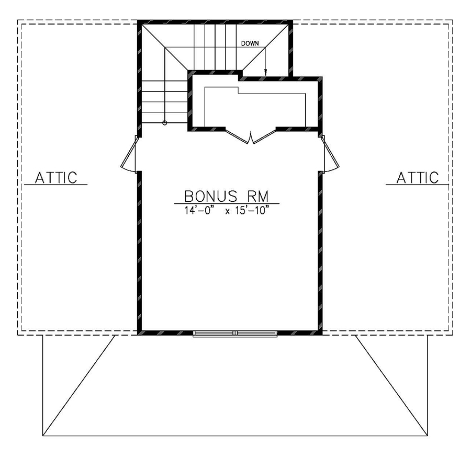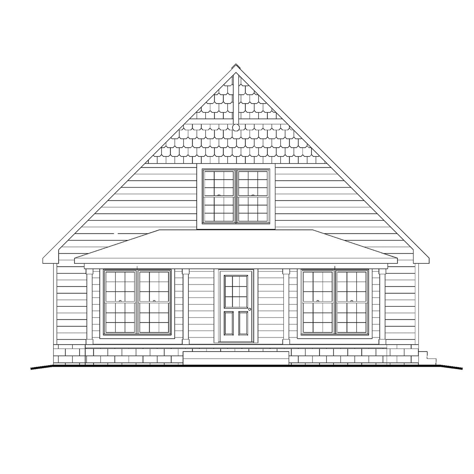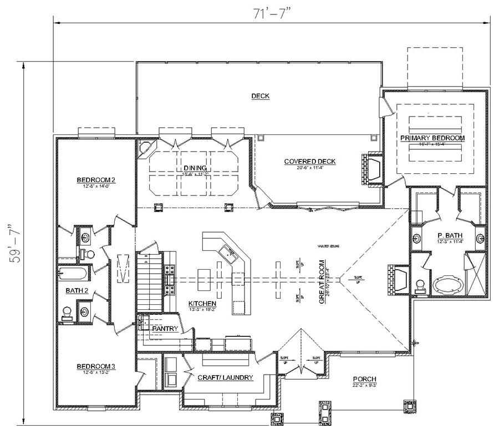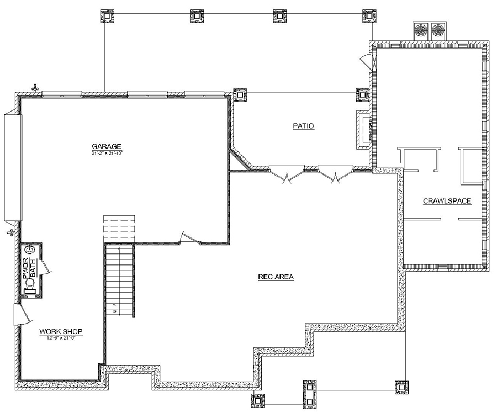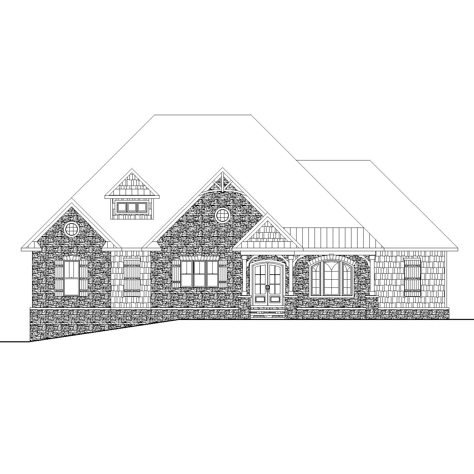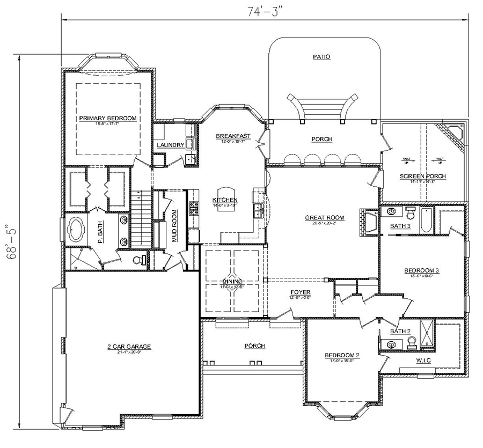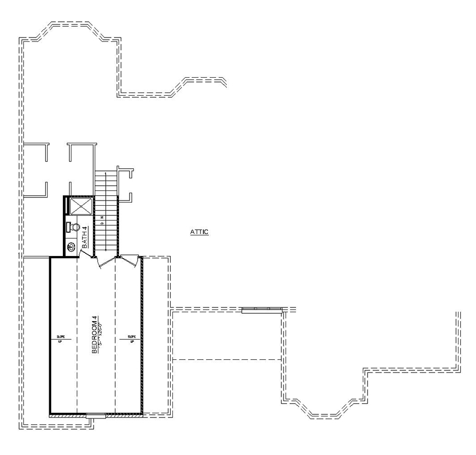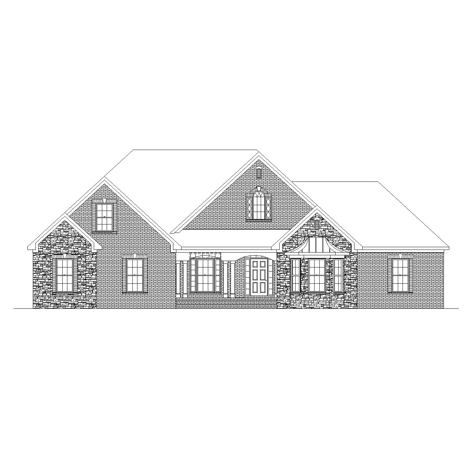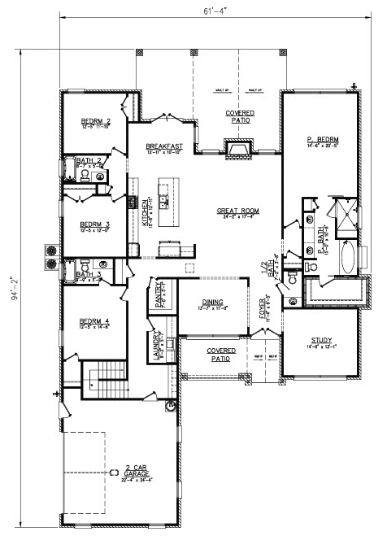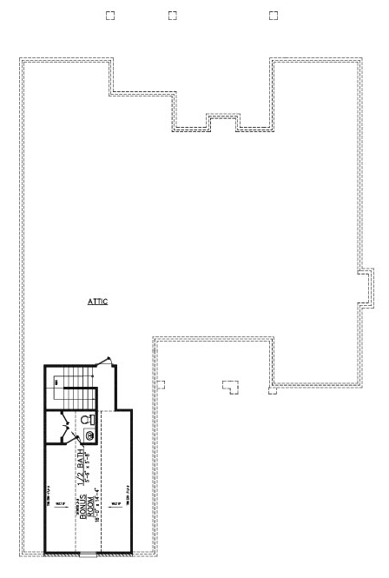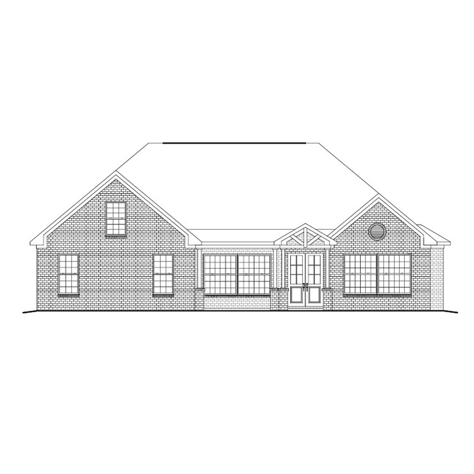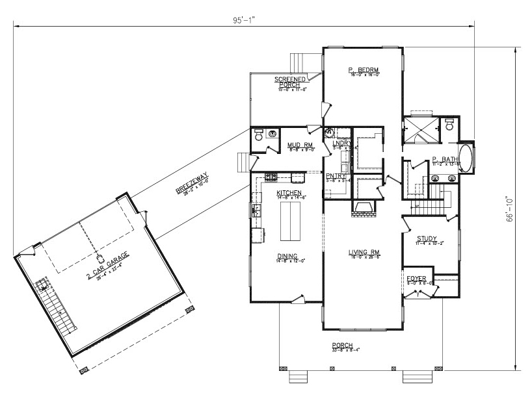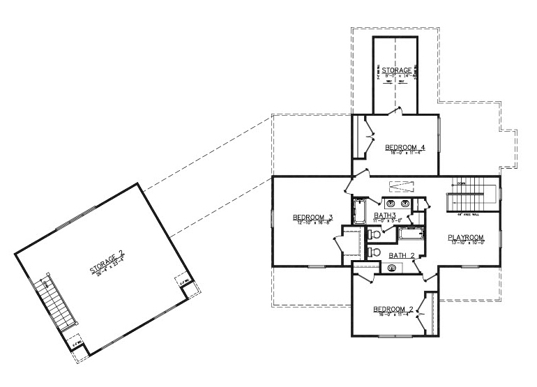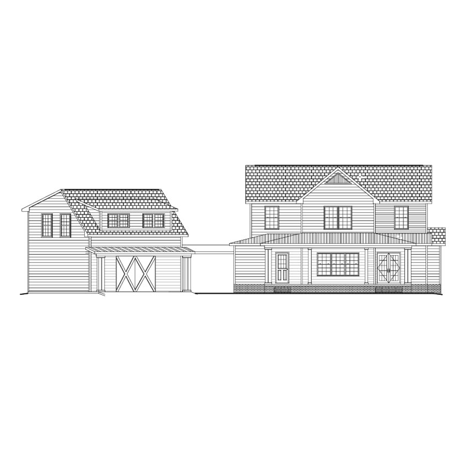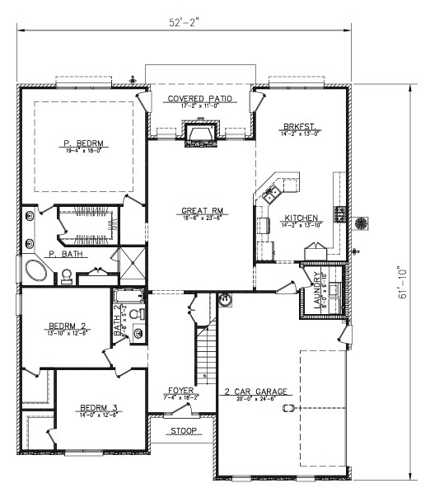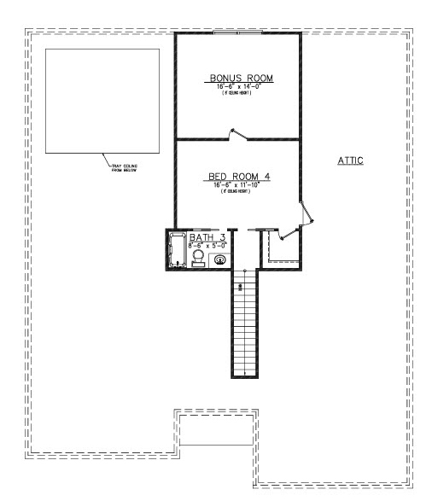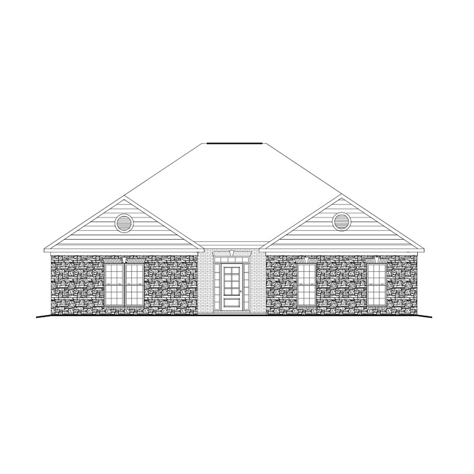Buy OnlineReverse PlanReverse Plan 2Reverse Elevationprintkey specs5,933 sq ft4 Bedrooms4.5 Baths2 Floors3 car garageSlabStarts at $2,298available options CAD Compatible Set – $4,596 Reproducible PDF Set – $2,298 Review Set – $300 buy onlineplan informationFinished Square Footage 1st Floor – 2,825 sq. ft. 2nd Floor – 1,771 sq. ft. Additional Specs Total House Dimensions – 70′-0″ x 76′-10″ Type of Framing …
BDS-13-06
Buy OnlineReverse PlanReverse Plan 2Reverse Elevationprintkey specs3,564 sq ft4 Bedrooms3 Baths2 Floors2 car garageSlabStarts at $1,359available options CAD Compatible Set – $2,718 Reproducible PDF Set – $1,359 Review Set – $300 buy onlineplan informationFinished Square Footage 1st Floor – 1,863 sq. ft. 2nd Floor – 855 sq. ft. Additional Specs Total House Dimensions – 47′-7″ x 69′-10″ Type of Framing …
BDS 19-52
Buy OnlineReverse PlanReverse Plan 2Reverse Elevationprintkey specs9,181 sq ft4 Bedrooms5.5 Baths2 Floors1.5 + 3 car garageSlabStarts at $3,259.50available options CAD Compatible Set – $6,519 Reproducible PDF Set – $3,259.50 Review Set – $300 buy onlineplan informationFinished Square Footage 1st Floor – 4,741 sq. ft. 2nd Floor – 1,778 sq. ft. Additional Specs Total House Dimensions – 121′-8″ x 90′-8″ Type …
BDS-19-44
Buy OnlineReverse PlanReverse Plan 2Reverse Elevationprintkey specs7,101 sq ft3 Bedrooms5 Baths2 Floors2 car garageSlabStarts at $2,289available options CAD Compatible Set – $4,578 Reproducible PDF Set – $2,289 Review Set – $300 buy onlineplan informationFinished Square Footage 1st Floor – 3,951 sq. ft.2nd Floor – 627 sq. ft. Additional Specs Total House Dimensions – 146′-8″ x 72′-4″ Type of Framing – …
BDS-14-76
Buy OnlineReverse PlanReverse Plan 2Reverse Elevationprintkey specs1,349 sq ft1 bedroom1 bath1.5 floorsno garageSlabStarts at $574.50available options CAD Compatible Set – $1,149 Reproducible PDF Set – $574.50 Review Set – $300 buy onlineplan informationFinished Square Footage1st Floor – 863 sq. ft.2nd Floor – 286 sq. ft. Additional SpecsTotal House Dimensions – 34′-6″ x 32′-0″Type of Framing – 2×4 Family Room – …
BDS-13-05
Buy OnlineReverse PlanReverse Plan 2Reverse Elevationprintkey specs5,910 sq ft3 Bedrooms2.5 Baths2 Floors2 car garageSlabStarts at $1,862.50available options CAD Compatible Set – $3,725 Reproducible PDF Set – $1,862.50 Review Set – $300 buy onlineplan informationFinished Square Footage1st Floor – 2,644 sq. ft.Basement – 1,081 sq. ft. Additional SpecsTotal House Dimensions – 71′-7″ x 59′-7″Type of Framing – 2×4 Family Room – …
BDS-13-01
Buy OnlineReverse PlanReverse Plan 2Reverse Elevationprintkey specs4,489 sq ft4 Bedrooms4 Baths2 Floors2 car garageSlabStarts at $1,605available options CAD Compatible Set – $3,210 Reproducible PDF Set – $1,605 Review Set – $300 buy onlineplan informationFinished Square Footage1st Floor – 2,715 sq. ft.2nd Floor – 495 sq. ft. Additional SpecsTotal House Dimensions – 74′-3″ x 68′-5″Type of Framing – 2×4 Family Room …
BDS-19-21
Buy OnlineReverse PlanReverse Plan 2Reverse Elevationprintkey specs4,751 sq ft4 Bedrooms2 Full + 2 half baths2 floors2 car garageSlabStarts at $1,751available options CAD Compatible Set – $3,502 Reproducible PDF Set – $1,751 Review Set – $300 buy onlineplan informationFinished Square Footage1st Floor – 3,083 sq. ft.2nd Floor – 419 sq. ft. Additional SpecsTotal House Dimensions – 61′-4″ x 94′-2″Type of Framing …
BDS-19-17
Buy OnlineReverse PlanReverse Plan 2Reverse Elevationprintkey specs5,260 sq ft4 Bedrooms3.5 Baths2 Floors2 car garageSlabStarts at $1,541.50available options CAD Compatible Set – $3,083 Reproducible PDF Set – $1,541.50 Review Set – $300 buy onlineplan informationFinished Square Footage1st Floor – 1,983 sq. ft.2nd Floor – 1,100 sq. ft. Additional SpecsTotal House Dimensions – 95′-1″ x 66′-10″Type of Framing – 2×4 Family Room …
BDS-19-14
Buy OnlineReverse PlanReverse Plan 2Reverse Elevationprintkey specs3,643 sq ft3 Bedrooms3 Baths1.5 Floors2 car garageSlabStarts at $1,455available options CAD Compatible Set – $2,910 Reproducible PDF Set – $1,455 Review Set – $300 buy onlineplan informationFinished Square Footage 1st Floor – 2,351 sq. ft. 2nd Floor – 559 sq. ft. Additional Specs Total House Dimensions – 52′-2″ x 61′-10″ Type of Framing …

