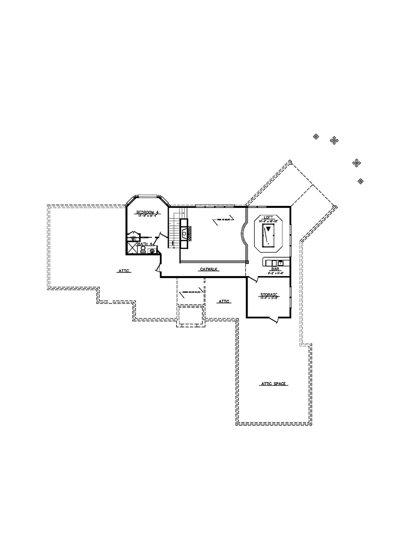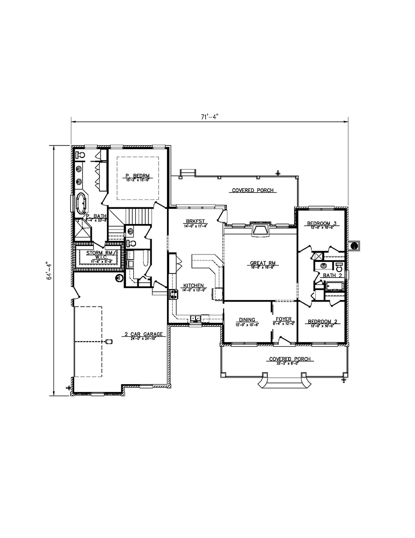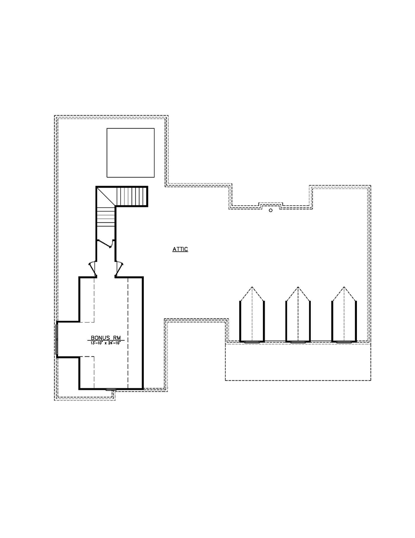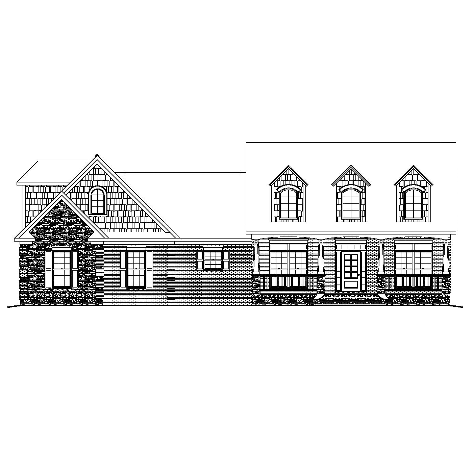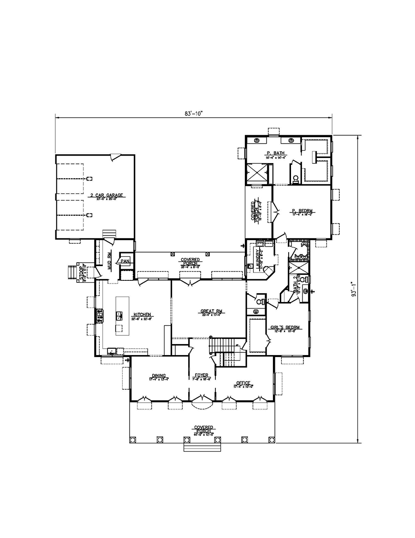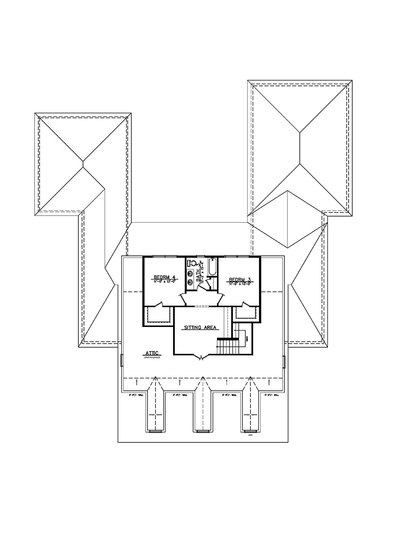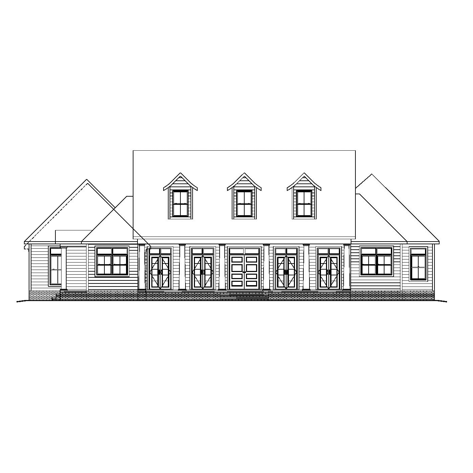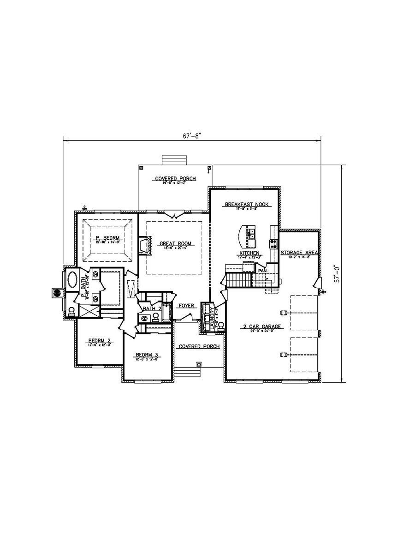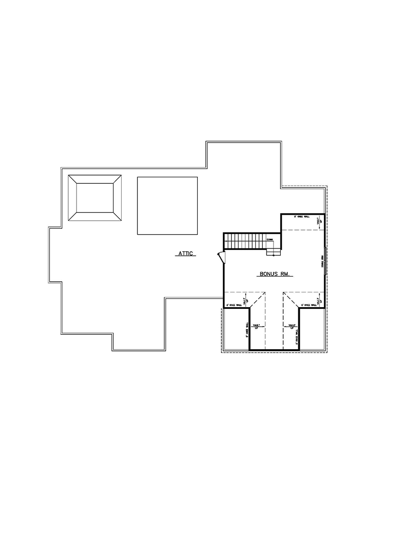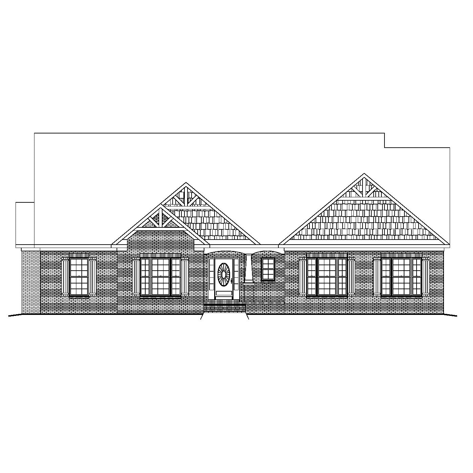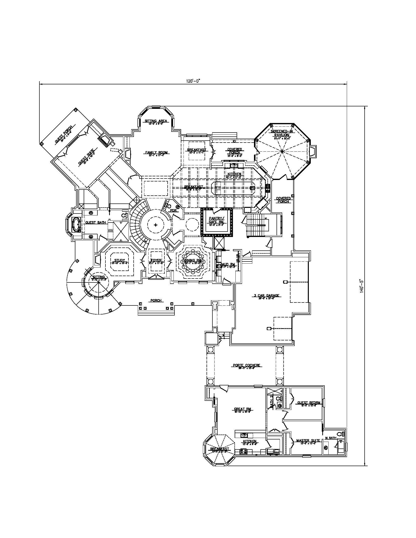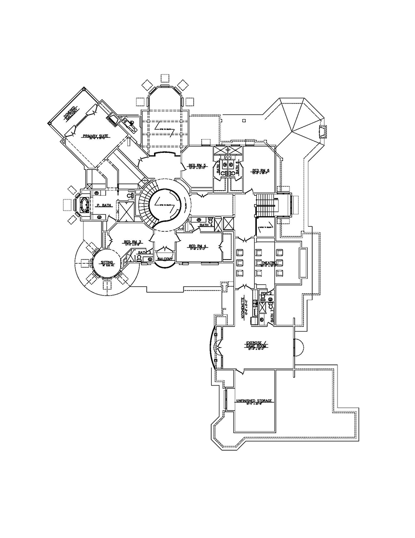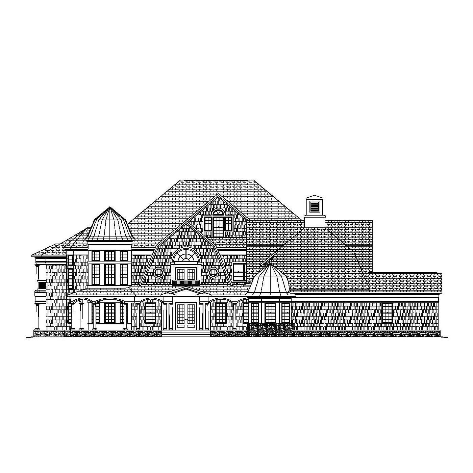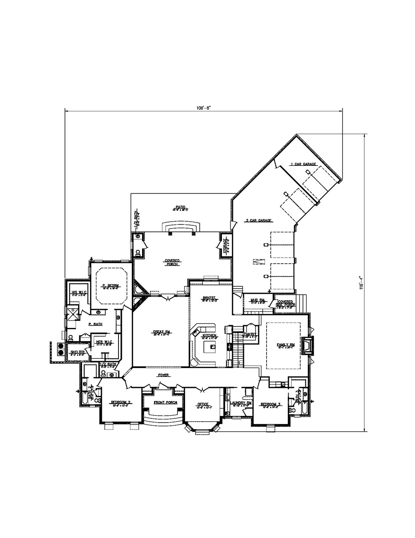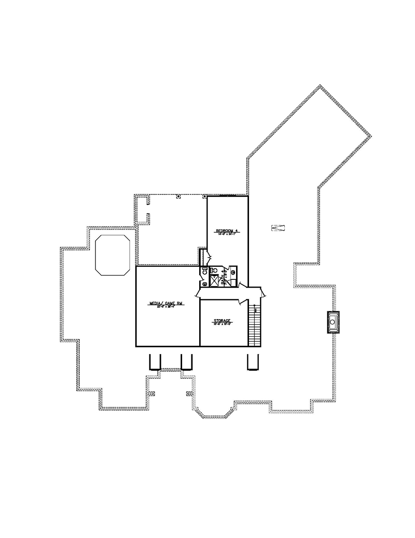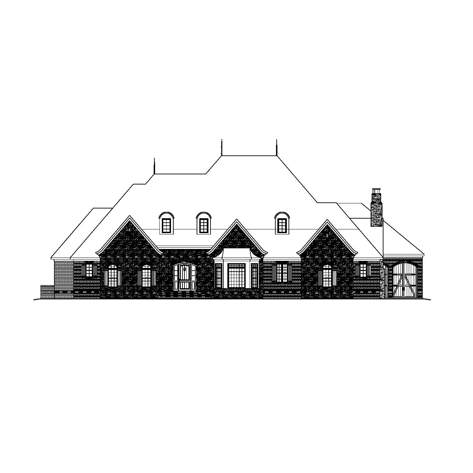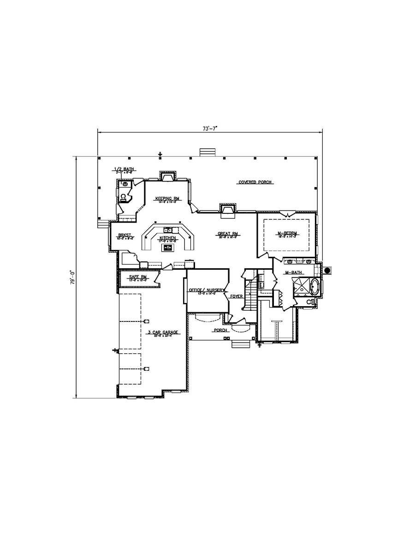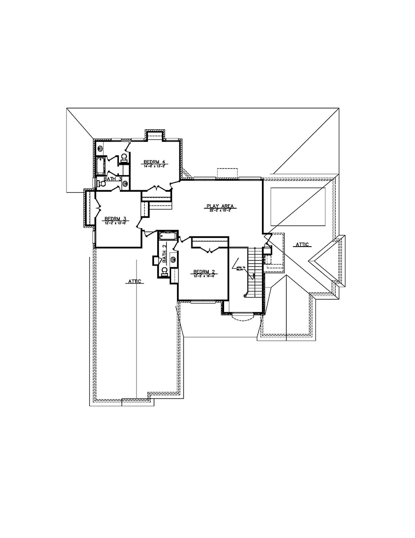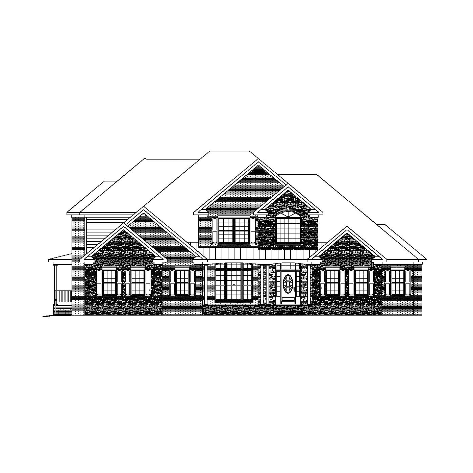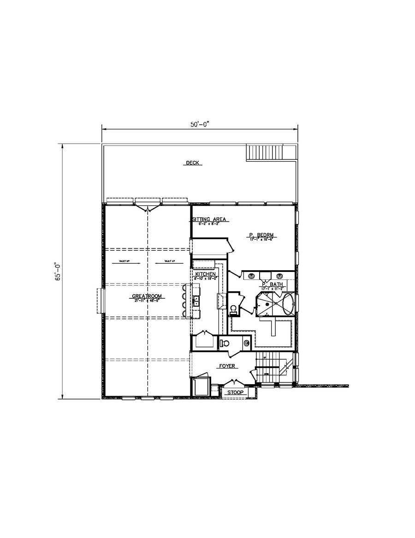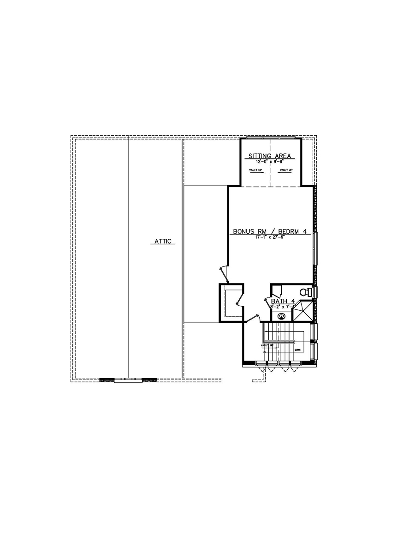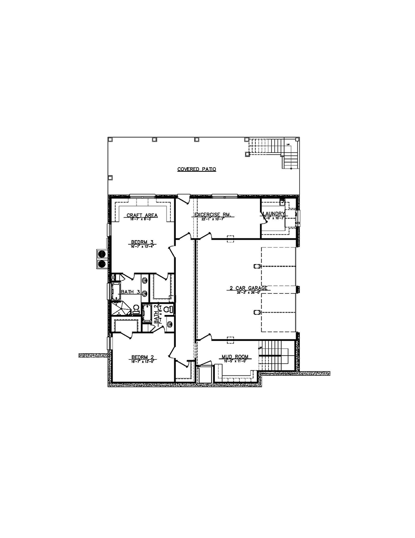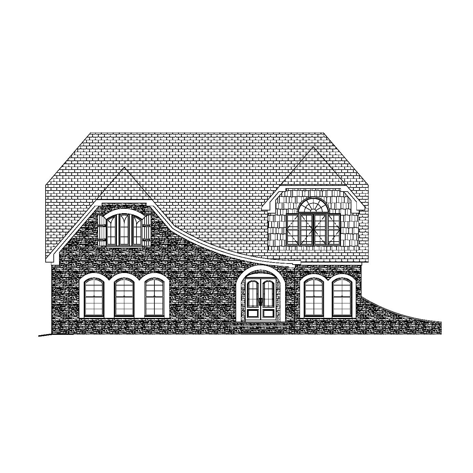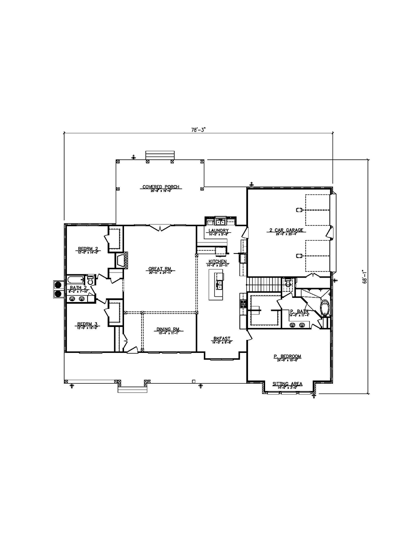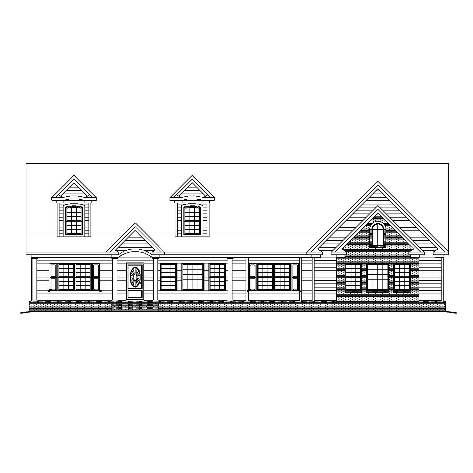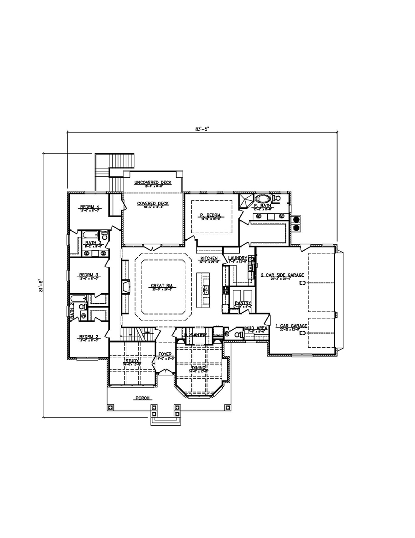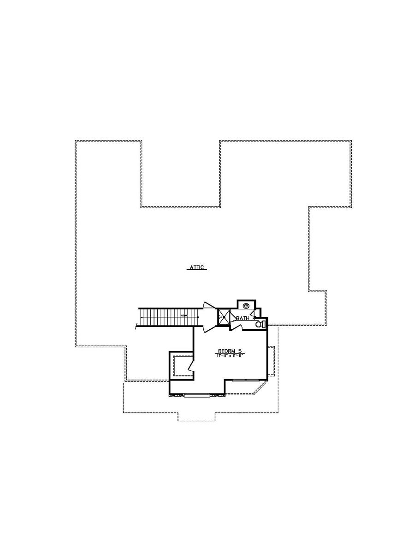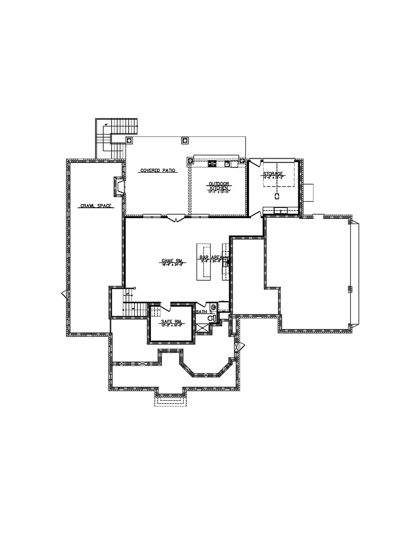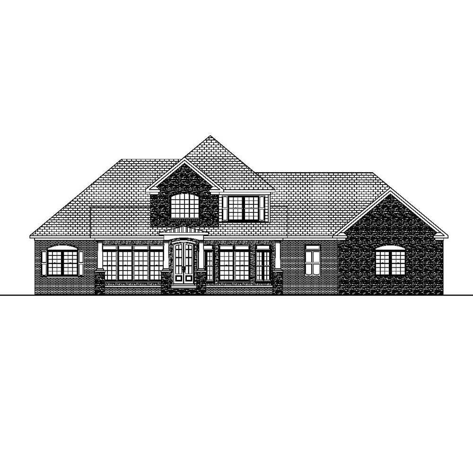Buy OnlineReverse PlanReverse Plan 2Reverse Elevationprintkey specs6,051 sq ft4 Bedrooms4 Baths2 Floors3 car garageslabStarts at $2,106.50available options CAD Compatible Set – $4,213 Reproducible PDF Set – $2,106.50 Review Set – $300 buy onlineplan informationFinished Square Footage1st Floor – 3,128 sq. ft.2nd Floor – 1,085 sq. ft. Additional SpecsTotal House Dimensions – 106′-4″ x 100′-2″Type of Framing – 2×4 Family Room …
BDS-15-180
Buy OnlineReverse PlanReverse Plan 2Reverse Elevationprintkey specs4,168 sq ft3 Bedrooms2.5 Baths2 Floors2 car garageSlabStarts at $1,430.50available options CAD Compatible Set – $2,861 Reproducible PDF Set – $1,430.50 Review Set – $300 buy onlineplan informationFinished Square Footage1st Floor – 2,392 sq. ft.2nd Floor – 469 sq. ft. Additional SpecsTotal House Dimensions – 71′-4″ x 64′-4″Type of Framing – 2×4 Family Room …
BDS-15-175
Buy OnlineReverse PlanReverse Plan 2Reverse Elevationprintkey specs6,020 sq ft4 Bedrooms3.5 Baths2 Floors2 car garageslabStarts at $2,216.50available options CAD Compatible Set – $4,433 Reproducible PDF Set – $2,216.50 Review Set – $300 buy onlineplan informationFinished Square Footage1st Floor – 3,455 sq. ft.2nd Floor – 978 sq. ft. Additional SpecsTotal House Dimensions – 83′-10″ x 93′-1″Type of Framing – 2×4 Family Room …
BDS-15-171
Buy OnlineReverse PlanReverse Plan 2Reverse Elevationprintkey specs3,611 sq ft3 Bedrooms2 Baths2 Floors2 car garageSlabStarts at $1,249available options CAD Compatible Set – $2,498 Reproducible PDF Set – $1,249 Review Set – $300 buy onlineplan informationFinished Square Footage1st Floor – 1,924 sq. ft.2nd Floor – 574sq. ft. Additional SpecsTotal House Dimensions – 67′-8″ x 57′-0″Type of Framing – 2×4 Family Room – …
BDS-15-144
Buy OnlineReverse PlanReverse Plan 2Reverse Elevationprintkey specs13,965 sq ft8 Bedrooms9 baths + 2 half baths2 Floors3 car garage + carportslabStarts at $5,092.20available options CAD Compatible Set – $10,185 Reproducible PDF Set – $5,092.50 Review Set – $300 buy onlineplan informationFinished Square Footage1st Floor – 4,287 sq. ft.2nd Floor – 4,588 sq. ft.Mother in Law Suite: 1,310 sq. ft. Additional SpecsTotal …
BDS-15-128
Buy OnlineReverse PlanReverse Plan 2Reverse Elevationprintkey specs8,950 sq ft4 Bedrooms4 Baths & 3 halfs2 Floors4 car garageSlabStarts at $3,209available options CAD Compatible Set – $6,418 Reproducible PDF Set – $3,209 Review Set – $300 buy onlineplan informationFinished Square Footage1st Floor – 4,873 sq. ft.2nd Floor – 1,545 sq. ft. Additional SpecsTotal House Dimensions – 67′-0″ x 79′-6″Type of Framing – …
BDS-15-113
Buy OnlineReverse PlanReverse Plan 2Reverse Elevationprintkey specs5,791 sq ft4 Bedrooms3.5 Baths2 Floors3 car garageslabStarts at $1,903.50available options CAD Compatible Set – $3,807 Reproducible PDF Set – $1,903.50 Review Set – $300 buy onlineplan informationFinished Square Footage1st Floor – 2,379 sq. ft.2nd Floor – 1,428 sq. ft. Additional SpecsTotal House Dimensions – 67′-0″ x 79′-6″Type of Framing – 2×4 Family Room …
BDS-15-103
Buy OnlineReverse PlanReverse Plan 2Reverse Plan 3Reverse Elevationprintkey specs4,804 sq ft4 Bedrooms4 Baths2 Floors + basement2 car garagebasementStarts at $2,402available options CAD Compatible Set – $4,804 Reproducible PDF Set – $2,402 Review Set – $300 buy onlineplan informationFinished Square Footage1st Floor – 2,442 sq. ft.2nd Floor – 662 sq. ft.Basement – 1,700 sq. ft. Additional SpecsTotal House Dimensions – 50′-0″ …
BDS-15-84
Buy OnlineReverse PlanReverse Plan 2Reverse Elevationprintkey specs5,083 sq ft4 Bedrooms3 Baths2 Floors2 car garageslabStarts at $1,678available options CAD Compatible Set – $3,356 Reproducible PDF Set – $1,678 Review Set – $300 buy onlineplan informationFinished Square Footage1st Floor – 2,784 sq. ft.2nd Floor – 572 sq. ft. Additional SpecsTotal House Dimensions – 78′-3″ x 68′-1″Type of Framing – 2×4 Family Room …
BDS-15-82
Buy OnlineReverse PlanReverse Plan 2Reverse Plan 3Reverse Elevationprintkey specs7,392 sq ft5 Bedrooms5.5 Baths2 Floors + basement3 car garagebasementStarts at $2,373.50available options CAD Compatible Set – $4,747 Reproducible PDF Set – $2,373.50 Review Set – $300 buy onlineplan informationFinished Square Footage1st Floor – 3,204 sq. ft.2nd Floor – 499 sq. ft.Basement – 1,044 sq. ft. Additional SpecsTotal House Dimensions – 83′-5″ …


