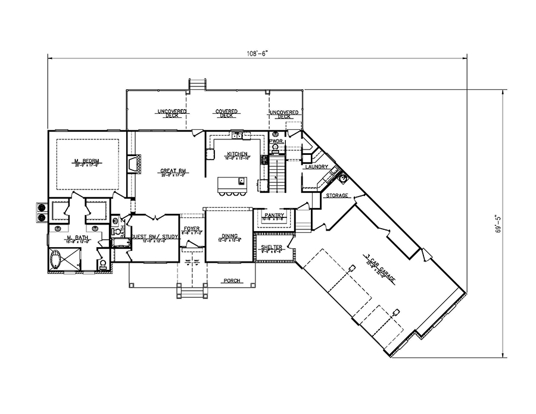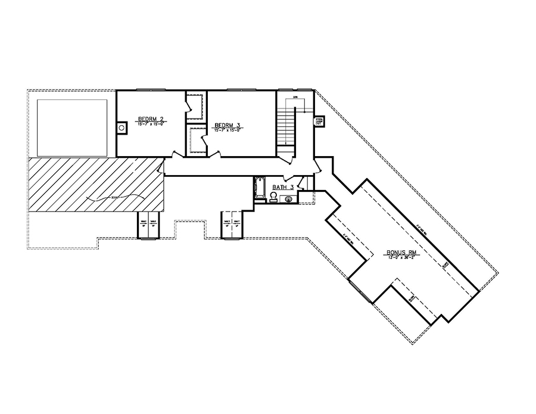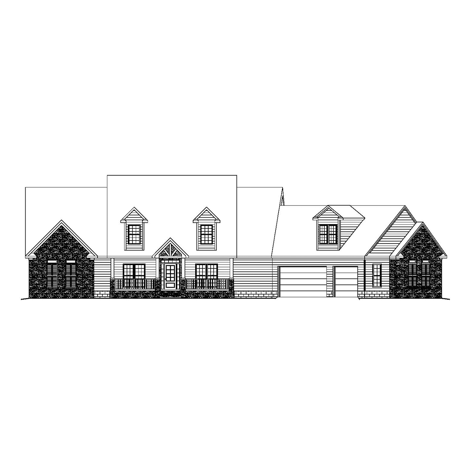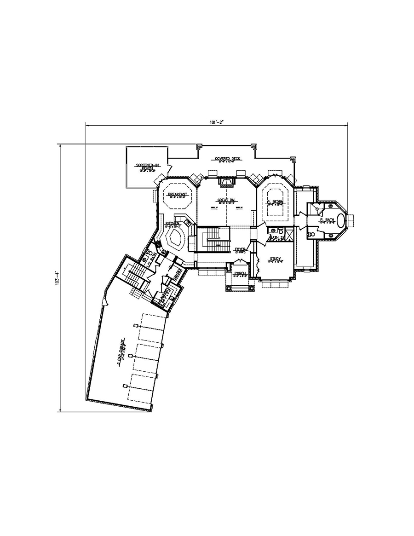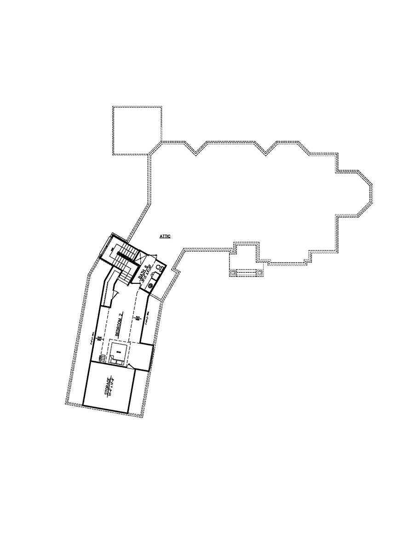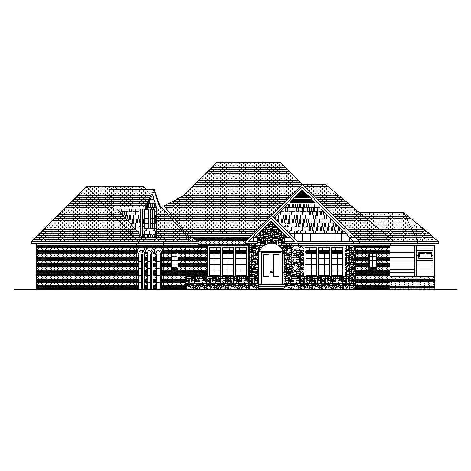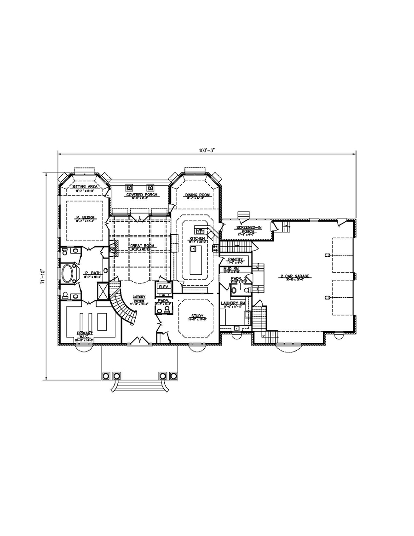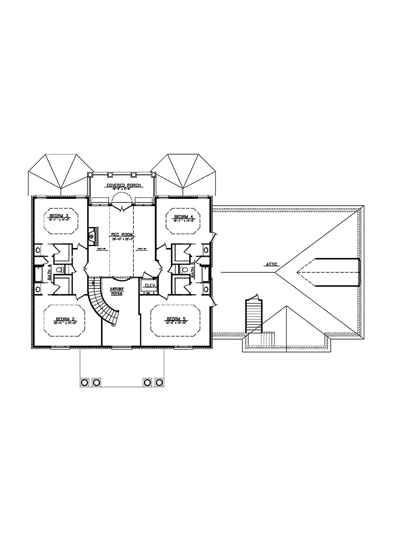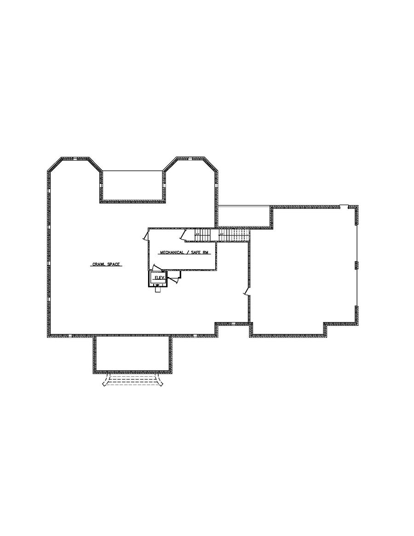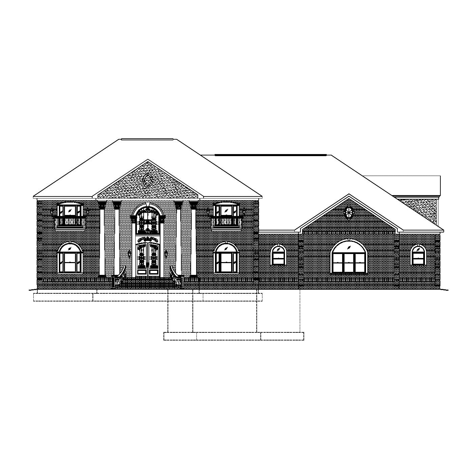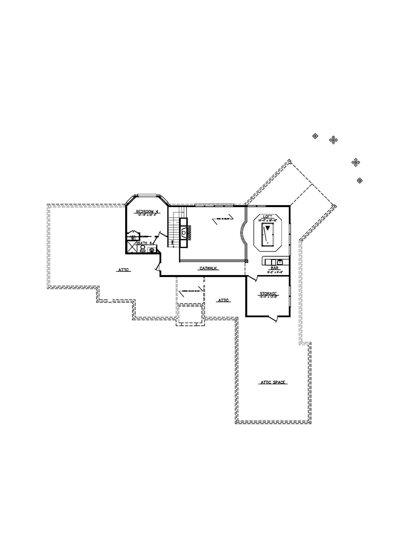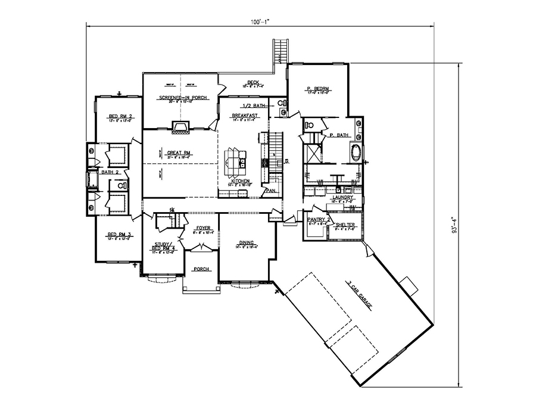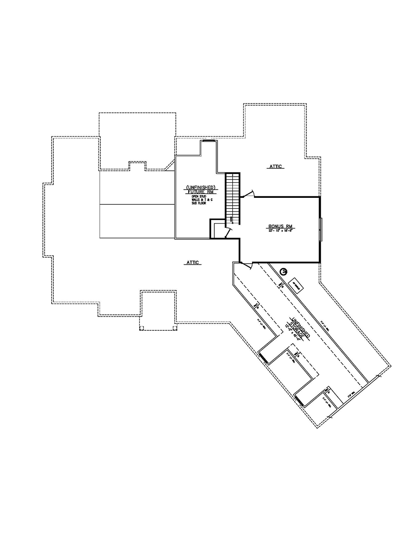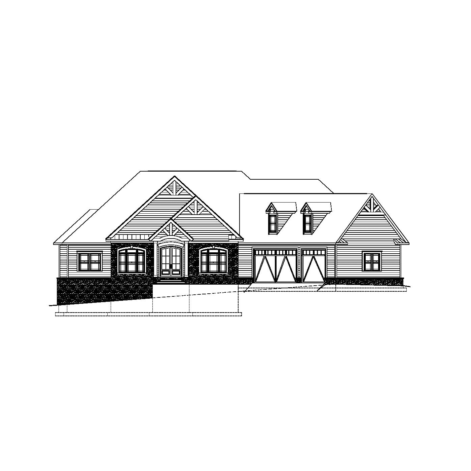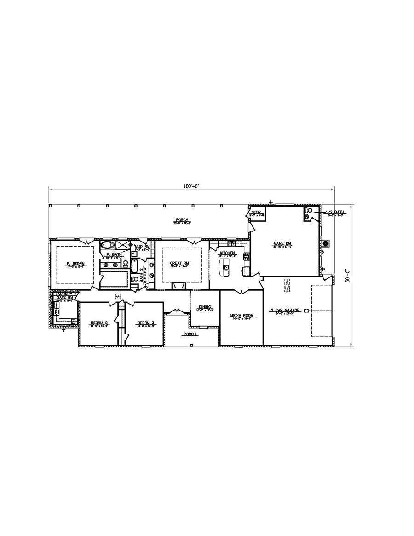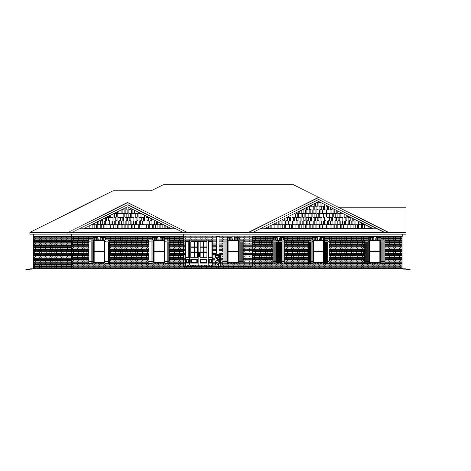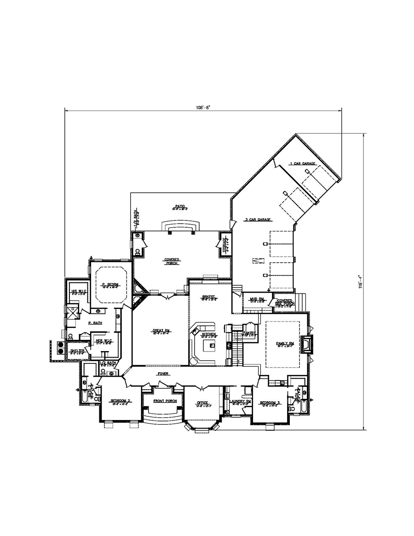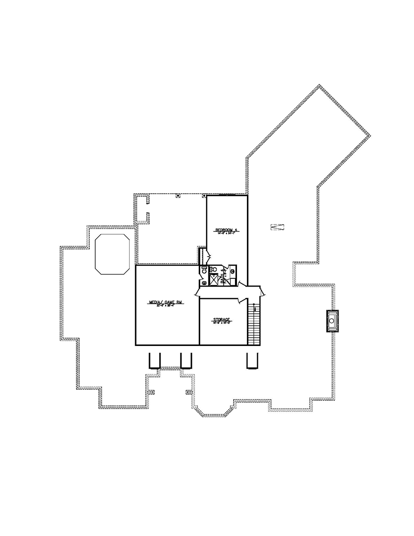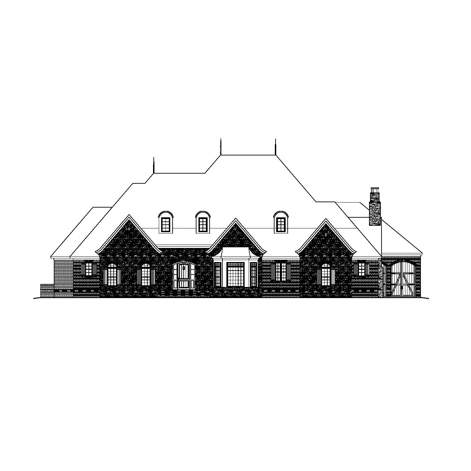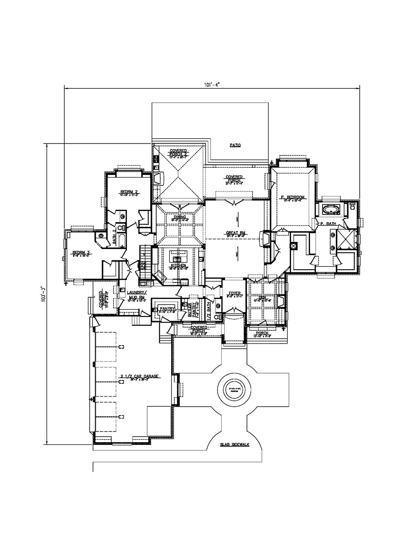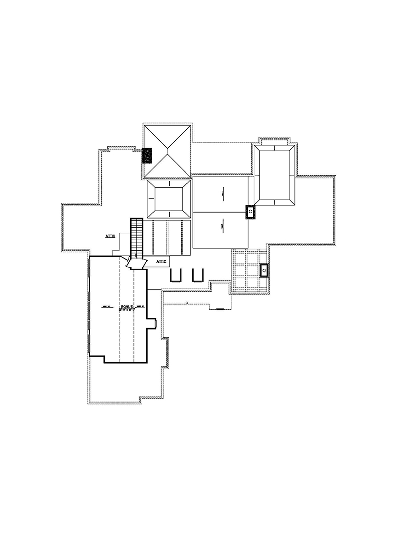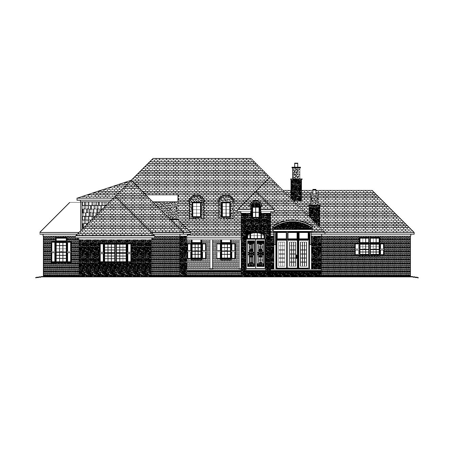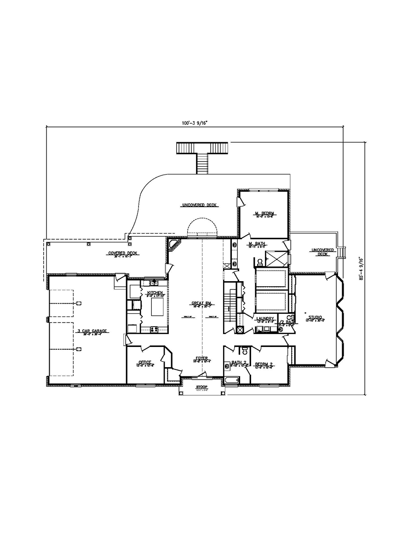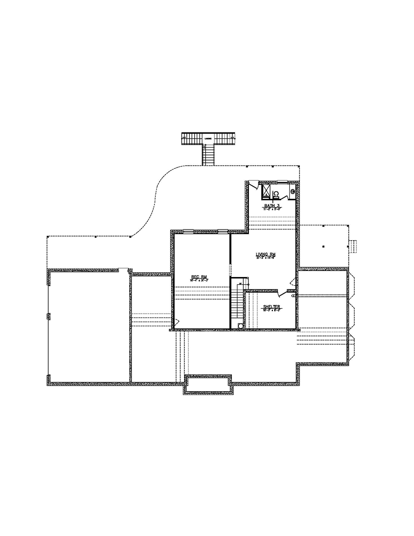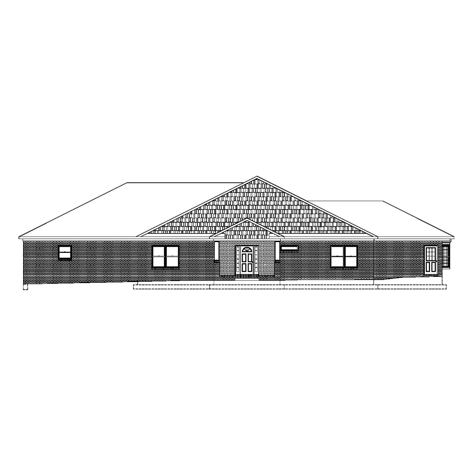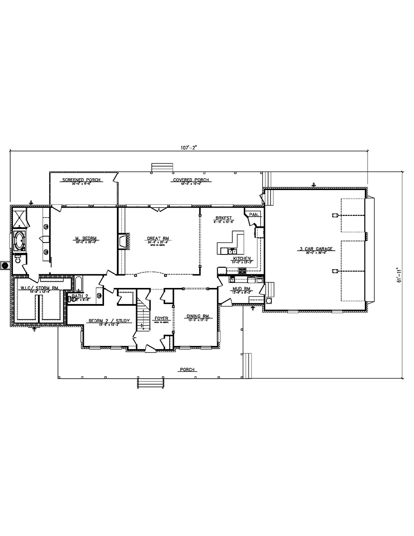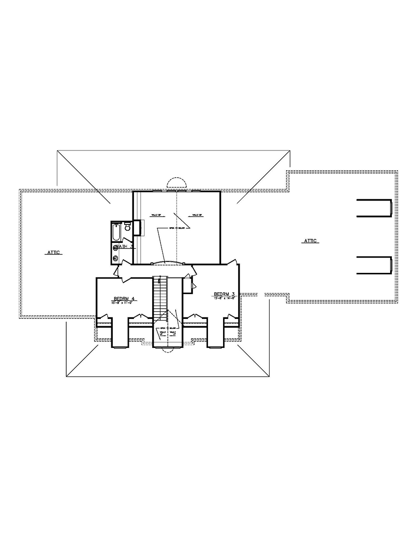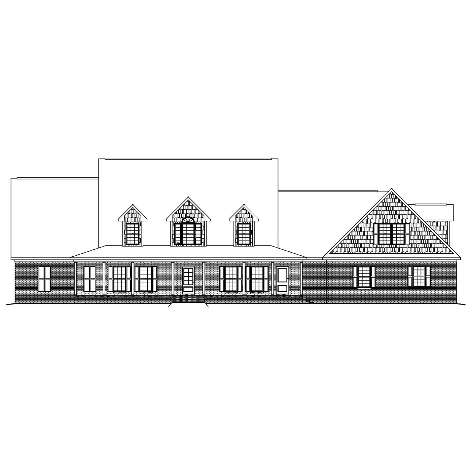Buy OnlineReverse PlanReverse Plan 2Reverse Elevationprintkey specs5,509 sq ft3 Bedrooms3.5 Baths2 Floors3 car garageslabStarts at $1,921available options CAD Compatible Set – $3,842 Reproducible PDF Set – $1,921 Review Set – $300 buy onlineplan informationFinished Square Footage1st Floor – 2,298 sq. ft.2nd Floor – 1,544 sq. ft. Additional SpecsTotal House Dimensions – 108′-6″ x 69′-5″Type of Framing – 2×4 Family Room …
BDS-16-20
Buy OnlineReverse PlanReverse Plan 2Reverse Plan 3Reverse Elevationprintkey specs8,636 sq ft4 Bedrooms5.5 Baths2 Floors + basement3 car garagebasementStarts at $2,710.50available options CAD Compatible Set – $5,421 Reproducible PDF Set – $2,710.50 Review Set – $300 buy onlineplan informationFinished Square Footage1st Floor – 2,775 sq. ft.2nd Floor – 811 sq. ft.Basement – 1,835 sq. ft. Additional SpecsTotal House Dimensions – 67′-0″ …
BDS-16-12
Buy OnlineReverse PlanReverse Plan 2Reverse Plan 3Reverse Elevationprintkey specs8,457 sq ft5 Bedrooms5 Baths2 Floors + Unfin. Basement2 car garagebasementStarts at $2,883.50available options CAD Compatible Set – $5,767 Reproducible PDF Set – $2,883.50 Review Set – $300 buy onlineplan informationFinished Square Footage1st Floor – 3,424 sq. ft.2nd Floor – 2,343 sq. ft. Additional SpecsTotal House Dimensions – 103′-3″ x 71′-10″Type of …
BDS-16-09
Buy OnlineReverse PlanReverse Plan 2Reverse Elevationprintkey specs6,051 sq ft4 Bedrooms4 Baths2 Floors3 car garageslabStarts at $2,106.50available options CAD Compatible Set – $4,213 Reproducible PDF Set – $2,106.50 Review Set – $300 buy onlineplan informationFinished Square Footage1st Floor – 3,128 sq. ft.2nd Floor – 1,085 sq. ft. Additional SpecsTotal House Dimensions – 106′-4″ x 100′-2″Type of Framing – 2×4 Family Room …
BDS-16-02
Buy OnlineReverse PlanReverse Plan 2Reverse Elevationprintkey specs6,735 sq ft4 Bedrooms2.5 Baths1 floor + bonus room3 car garageCrawlspaceStarts at $2,015available options CAD Compatible Set – $4,030 Reproducible PDF Set – $2,015 Review Set – $300 buy onlineplan informationFinished Square Footage1st Floor – 3,537 sq. ft.2nd Floor – 493 sq. ft. Additional SpecsTotal House Dimensions – 100′-1″ x 93′-4″Type of Framing – …
BDS-15-148
Buy OnlineReverse PlanReverse Elevationprintkey specs4,816 sq ft3 Bedrooms2.5 Baths1 floor2 car garageslabStarts at $1,584available options CAD Compatible Set – $3,168 Reproducible PDF Set – $1,584 Review Set – $300 buy onlineplan informationFinished Square Footage1st Floor – 3,168 sq. ft. Additional SpecsTotal House Dimensions – 100′-0″ x 50′-0″Type of Framing – 2×4 Family Room – 18′-9″ x 17′-1″Primary Bedroom – 17′-0″ …
BDS-15-128
Buy OnlineReverse PlanReverse Plan 2Reverse Elevationprintkey specs8,950 sq ft4 Bedrooms4 Baths & 3 halfs2 Floors4 car garageSlabStarts at $3,209available options CAD Compatible Set – $6,418 Reproducible PDF Set – $3,209 Review Set – $300 buy onlineplan informationFinished Square Footage1st Floor – 4,873 sq. ft.2nd Floor – 1,545 sq. ft. Additional SpecsTotal House Dimensions – 67′-0″ x 79′-6″Type of Framing – …
BDS-15-114
Buy OnlineReverse PlanReverse Plan 2Reverse Elevationprintkey specs6,741 sq ft3 Bedrooms2.5 Baths2 floors2.5 car garageslabStarts at $2,334.50available options CAD Compatible Set – $4,669 Reproducible PDF Set – $2,334.50 Review Set – $300 buy onlineplan informationFinished Square Footage1st Floor – 3,852 sq. ft.2nd Floor – 817 sq. ft. Additional SpecsTotal House Dimensions – 101′-4″ x 103′-3″Type of Framing – 2×4 Family Room …
BDS-15-80
Buy OnlineReverse PlanReverse Plan 2Reverse Elevationprintkey specs6,561 sq ft2 Bedrooms3.5 Baths1 floor + basement3 car garagebasementStarts at $2,371.50available options CAD Compatible Set – $4,743 Reproducible PDF Set – $2,371.50 Review Set – $300 buy onlineplan informationFinished Square Footage1st Floor – 3,392 sq. ft.Basement – 1,351 sq. ft. Additional SpecsTotal House Dimensions – 100′-3 9/16″ x 85′-4 9/16″Type of Framing – …
BDS-15-63
Buy OnlineReverse PlanReverse Plan 2Reverse Elevationprintkey specs6,144 sq ft4 Bedrooms3 Baths2 Floors3 car garageslabStarts at $1,863available options CAD Compatible Set – $3,726 Reproducible PDF Set – $1,863 Review Set – $300 buy onlineplan informationFinished Square Footage1st Floor – 2,987 sq. ft.2nd Floor – 739 sq. ft. Additional SpecsTotal House Dimensions – 107′-2″ x 61′-11″Type of Framing – 2×4 Family Room …

