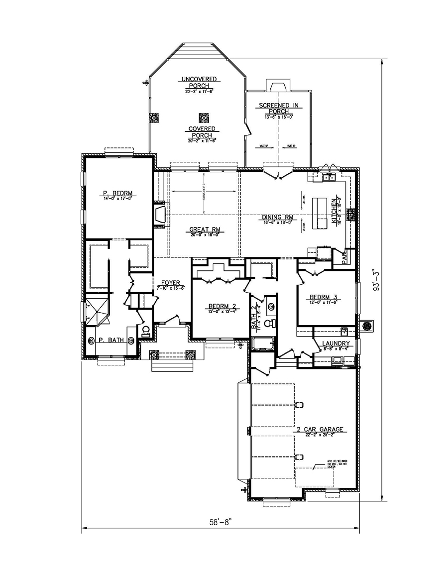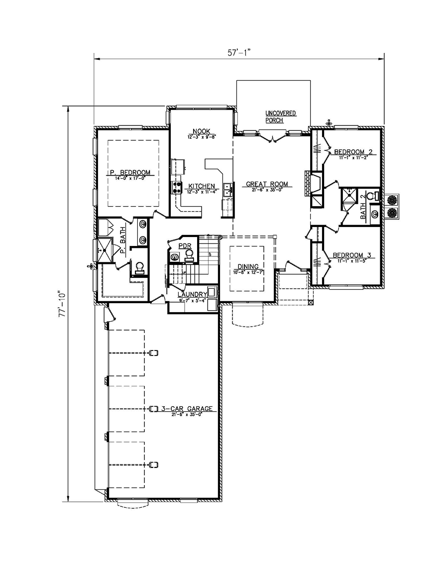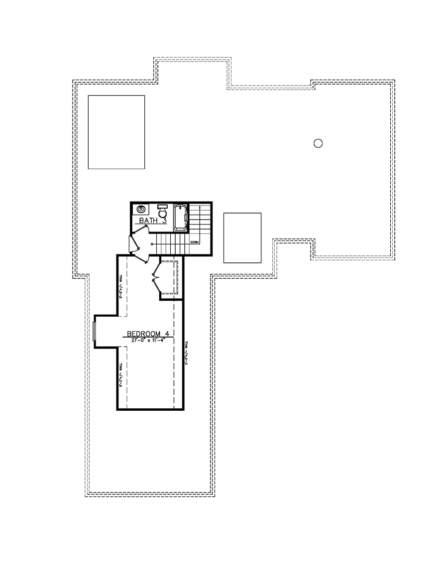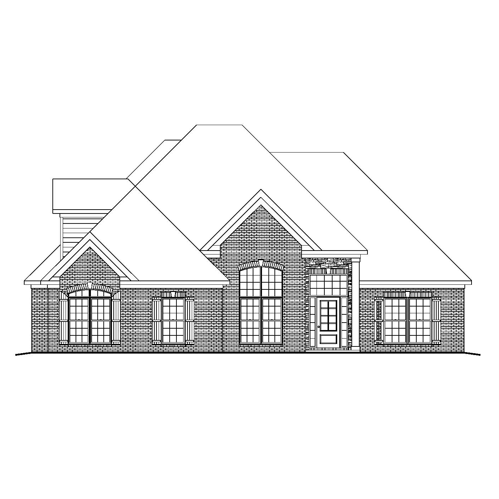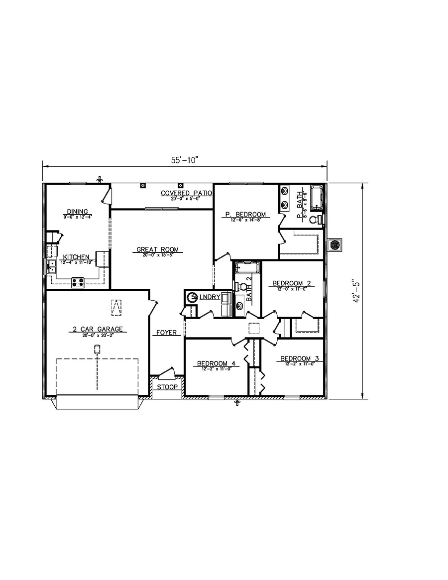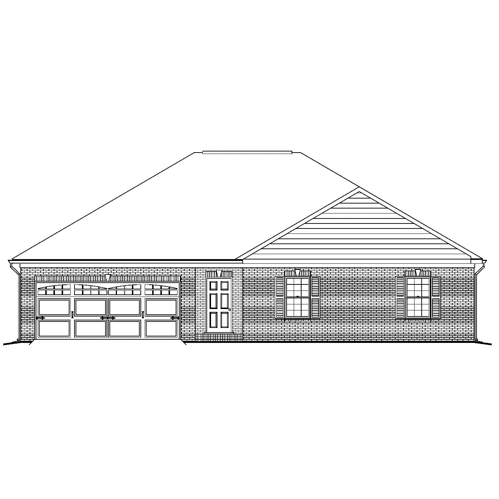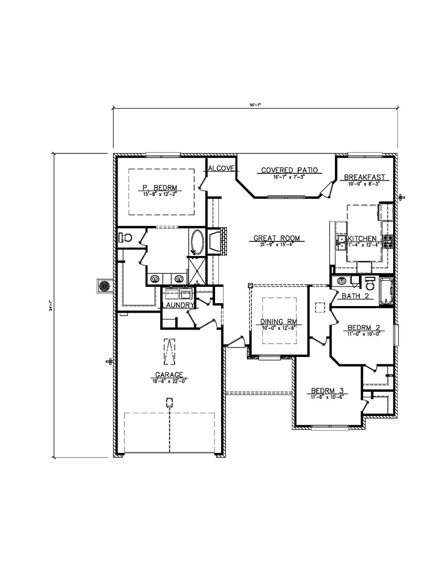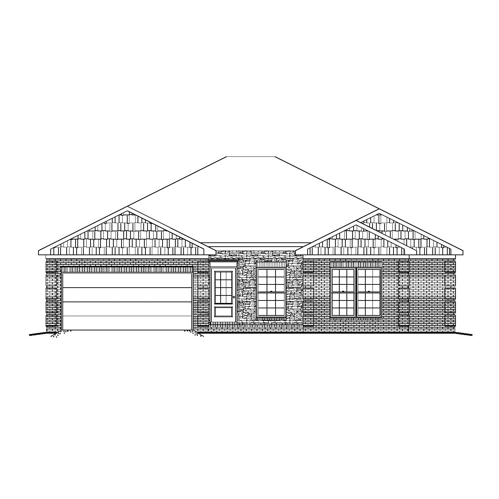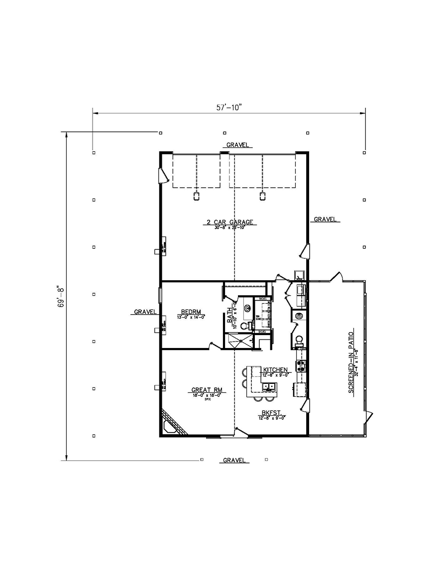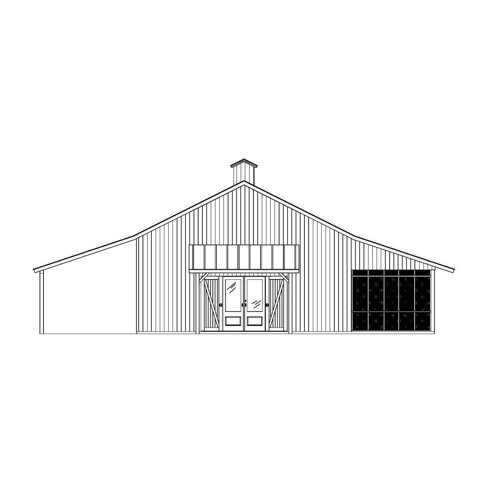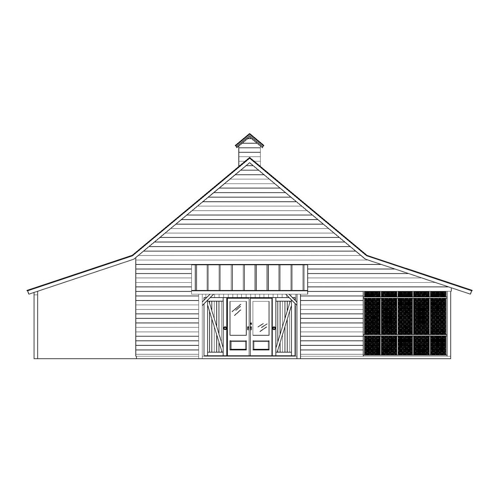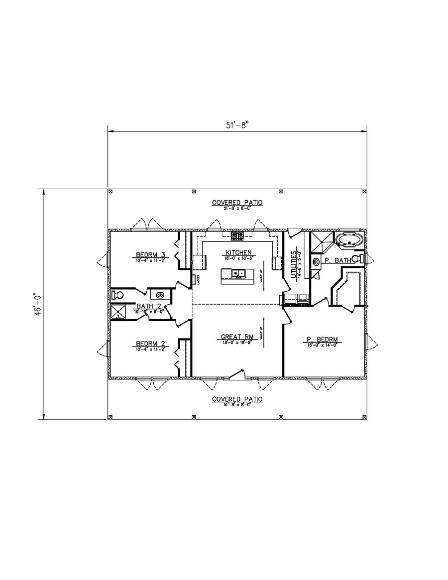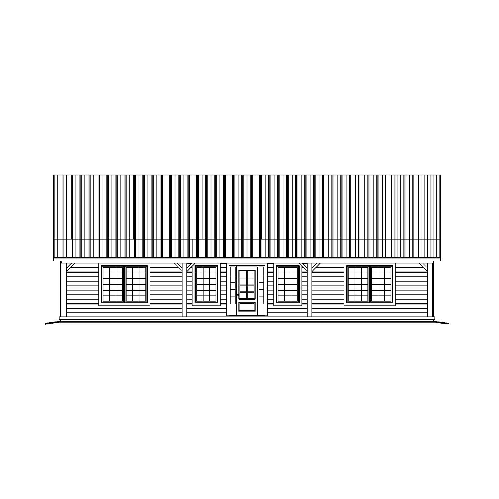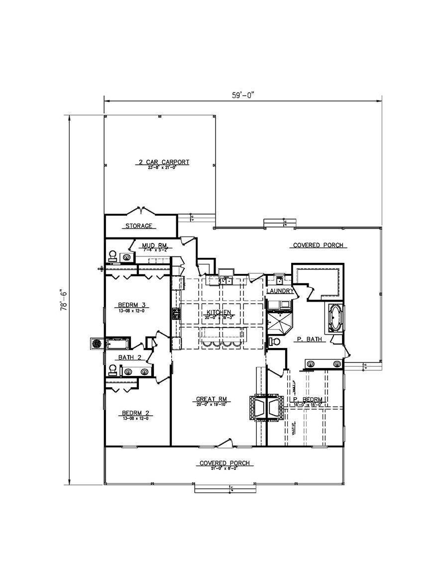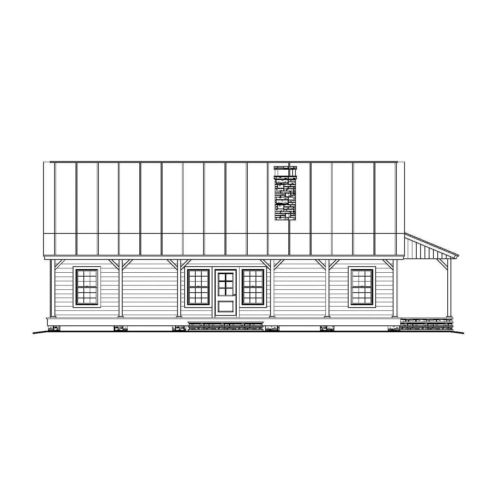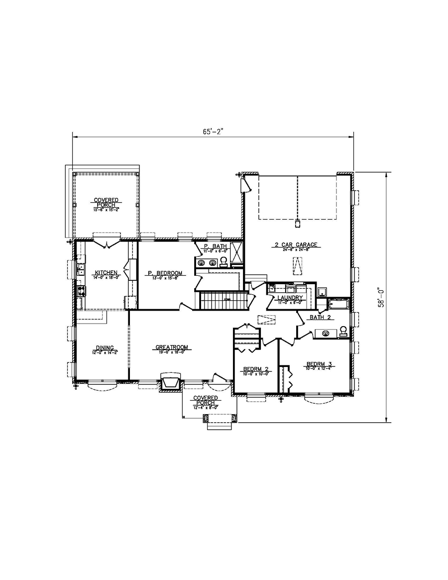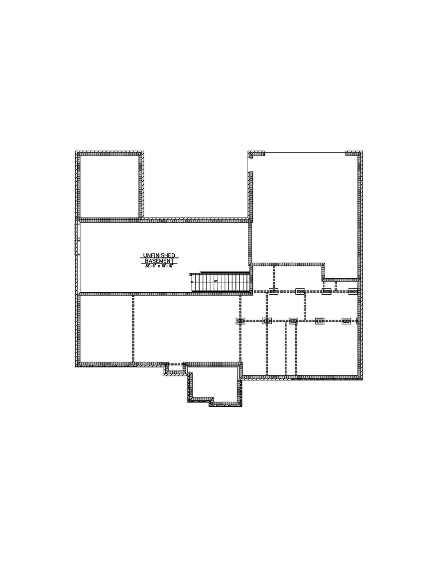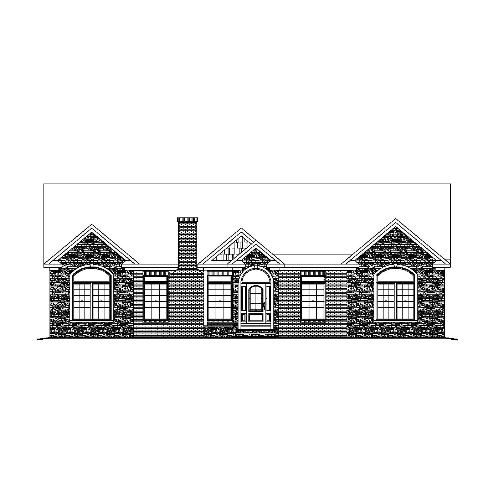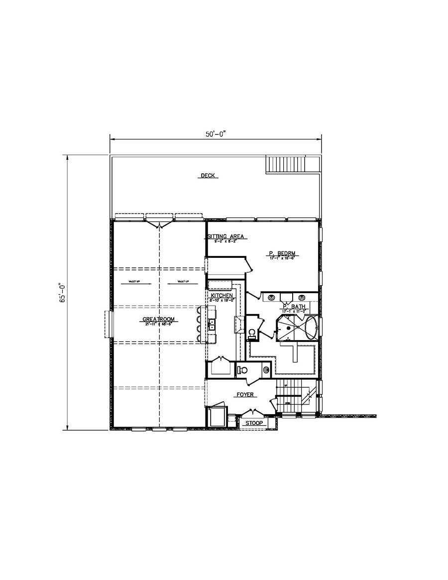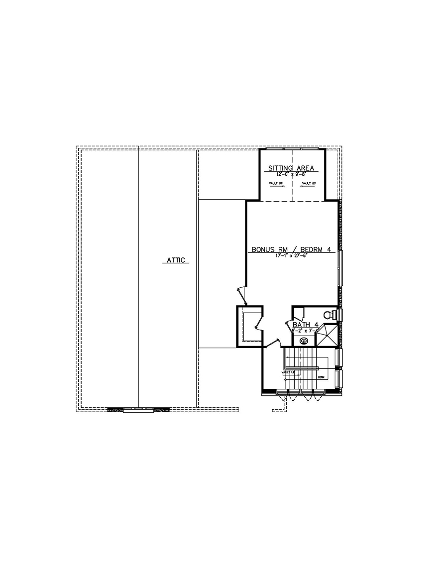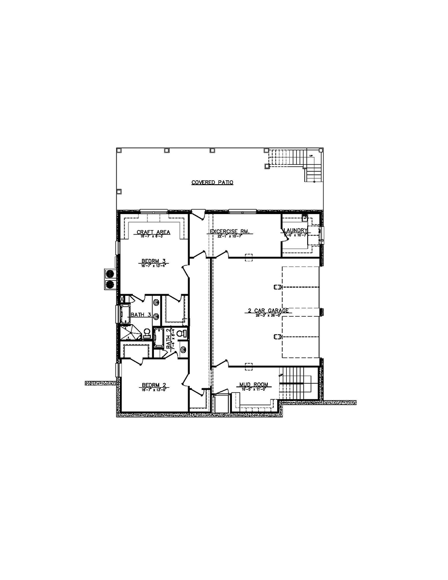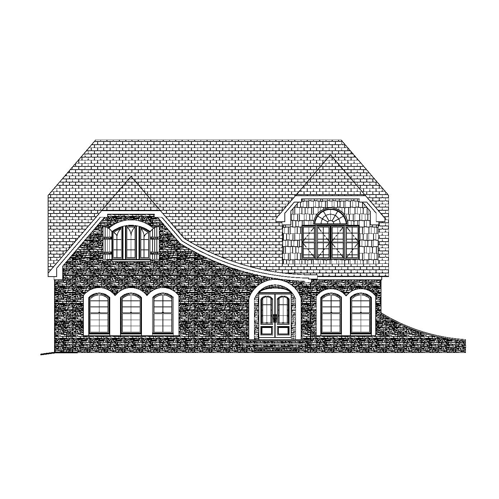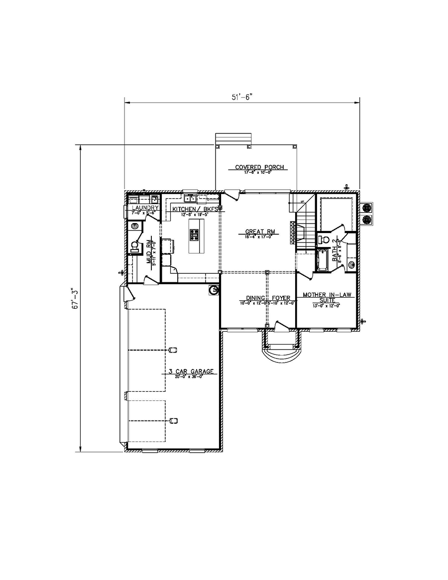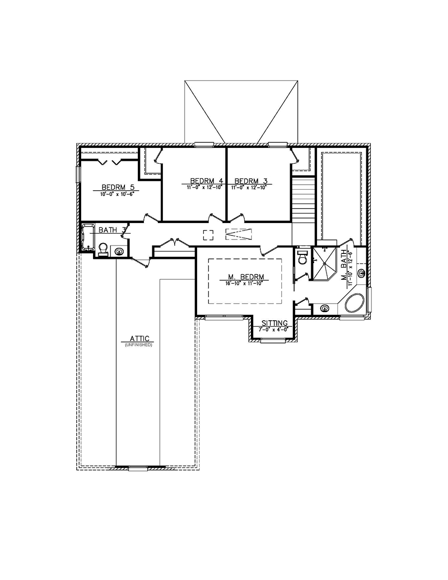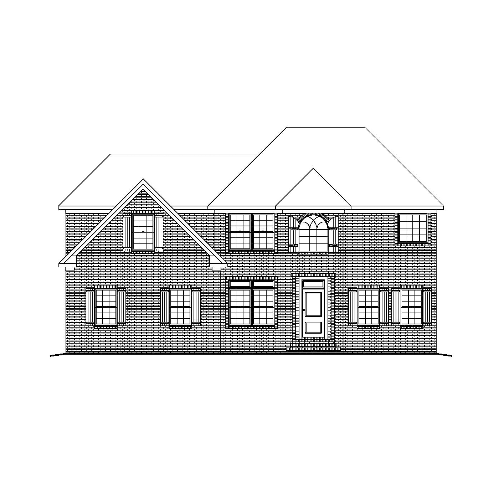Buy OnlineReverse PlanReverse Elevationprintkey specs3,428 sq ft3 Bedrooms2 Baths1 floor2 car garageslabStarts at $1,166available options CAD Compatible Set – $2,332 Reproducible PDF Set – $1,166 Review Set – $300 buy onlineplan informationFinished Square Footage1st Floor – 2,332 sq. ft. Additional SpecsTotal House Dimensions – 58′-8″ x 93′-3″Type of Framing – 2×4 Family Room – 20′-0″ x 18′-0″Primary Bedroom – 14′-0″ …
BDS-16-178
Buy OnlineReverse PlanReverse Plan 2Reverse Elevationprintkey specs3,323 sq ft3 Bedrooms2.5 Baths2 Floors3 car garageslabStarts at $1,203available options CAD Compatible Set – $2,406 Reproducible PDF Set – $1,203 Review Set – $300 buy onlineplan informationFinished Square Footage1st Floor – 1,976 sq. ft.2nd Floor – 430 sq. ft. Additional SpecsTotal House Dimensions – 57′-1″ x 77′-10″Type of Framing – 2×4 Family Room …
BDS 16-106
Buy OnlineReverse PlanReverse Elevationprintkey specs2,333 sq ft4 Bedrooms2 Baths1 floor2 car garageSlabStarts at $887.50available options CAD Compatible Set – $1,775 Reproducible PDF Set – $887.50 Review Set – $300 buy onlineplan informationFinished Square Footage1st Floor – 1,775 sq. ft. Additional SpecsTotal House Dimensions – 55′-10″ x 42′-5″Type of Framing – 2×4 Family Room – 20′-0″ x 15′-6″Primary Bedroom – 12′-6″ …
BDS-16-72
Buy OnlineReverse PlanReverse Elevationprintkey specs2,499 sq ft3 Bedrooms2 Baths1 floor1 car garageslabStarts at $906.50available options CAD Compatible Set – $1,813 Reproducible PDF Set – $906.50 Review Set – $300 buy onlineplan informationFinished Square Footage1st Floor – 1,813 sq. ft. Additional SpecsTotal House Dimensions – 50′-7″ x 54′-1″Type of Framing – 2×4 Family Room – 21′-9″ x 15′-4″Primary Bedroom – 15′-8″ …
BDS-16-64
Buy OnlineReverse PlanReverse Elevation AReverse Elevation Bprintkey specs3,705 sq ft1 bedroom1 bathroom1 floor2 car garageslabStarts at $525available options CAD Compatible Set – $1,050 Reproducible PDF Set – $525 Review Set – $300 buy onlineplan informationFinished Square Footage1st Floor – 1,050 sq. ft. Additional SpecsTotal House Dimensions – 57′-10″ x 69′-8″Type of Framing – 2×4 Family Room – 18′-0″ x 18′-0″Primary …
BDS-16-14
Buy OnlineReverse PlanReverse Elevationprintkey specs2,376 sq ft3 Bedrooms2 Baths1 floorno garageslabStarts at $775available options CAD Compatible Set – $1,550 Reproducible PDF Set – $775 Review Set – $300 buy onlineplan informationFinished Square Footage1st Floor – 1,550 sq. ft. Additional SpecsTotal House Dimensions – 51′-8″ x 46′-0″Type of Framing – 2×4 Family Room – 18′-0″ x 18′-6″Primary Bedroom – 16′-0″ x …
BDS-15-155
Buy OnlineReverse PlanReverse Elevationprintkey specs3,584 sq ft3 Bedrooms2.5 Baths1 floor2 Car CarportslabStarts at $1,033.50available options CAD Compatible Set – $2,067 Reproducible PDF Set – $1,033.50 Review Set – $300 buy onlineplan informationFinished Square Footage1st Floor – 2,067 sq. ft. Additional SpecsTotal House Dimensions – 59′-0″ x 78′-6″Type of Framing – 2×4 Family Room – 20′-0″ x 19′-10″Primary Bedroom – 15′-0″ …
BDS-15-117
Buy OnlineReverse PlanReverse Plan 2Reverse Elevationprintkey specs3,667 sq ft3 Bedrooms2 Baths1 floor + Basement2 car garageCrawlspaceStarts at $1,005.50available options CAD Compatible Set – $2,011 Reproducible PDF Set – $1,005.50 Review Set – $300 buy onlineplan informationFinished Square Footage1st Floor – 2,011 sq. ft. Additional SpecsTotal House Dimensions – 65′-2″ x 58′-0″Type of Framing – 2×4 Family Room – 19′-0″ x …
BDS-15-103
Buy OnlineReverse PlanReverse Plan 2Reverse Plan 3Reverse Elevationprintkey specs4,804 sq ft4 Bedrooms4 Baths2 Floors + basement2 car garagebasementStarts at $2,402available options CAD Compatible Set – $4,804 Reproducible PDF Set – $2,402 Review Set – $300 buy onlineplan informationFinished Square Footage1st Floor – 2,442 sq. ft.2nd Floor – 662 sq. ft.Basement – 1,700 sq. ft. Additional SpecsTotal House Dimensions – 50′-0″ …
BDS-15-95
Buy OnlineReverse PlanReverse Plan 2Reverse Elevationprintkey specs3,700 sq ft5 Bedrooms3.5 Baths2 floors3 car garageslabStarts at $1,353available options CAD Compatible Set – $2,706 Reproducible PDF Set – $1,353 Review Set – $300 buy onlineplan informationFinished Square Footage1st Floor – 1,373 sq. ft.2nd Floor – 1,333 sq. ft. Additional SpecsTotal House Dimensions – 51′-6″ x 67′-3″Type of Framing – 2×4 Family Room …

