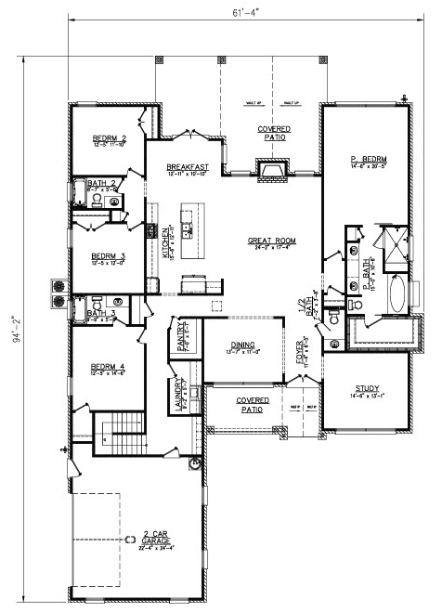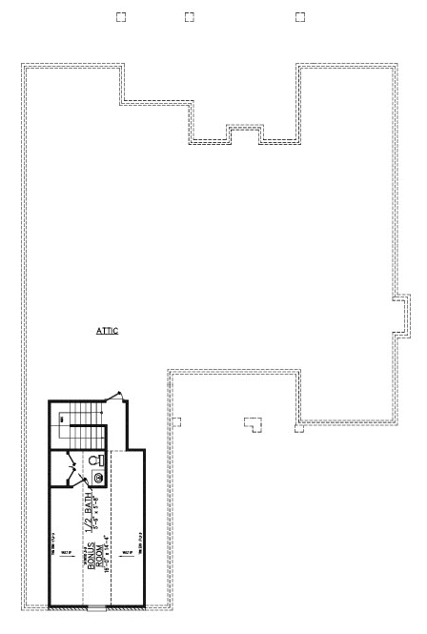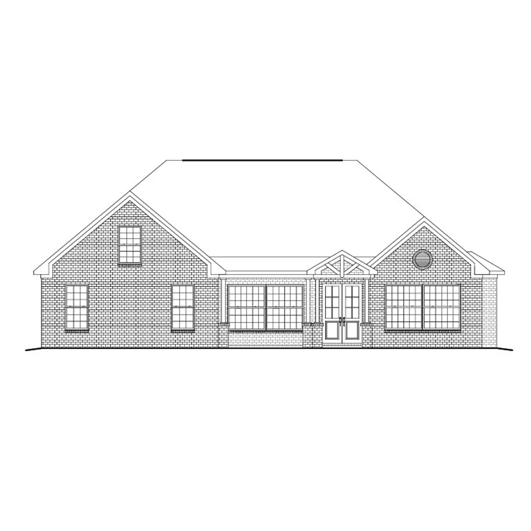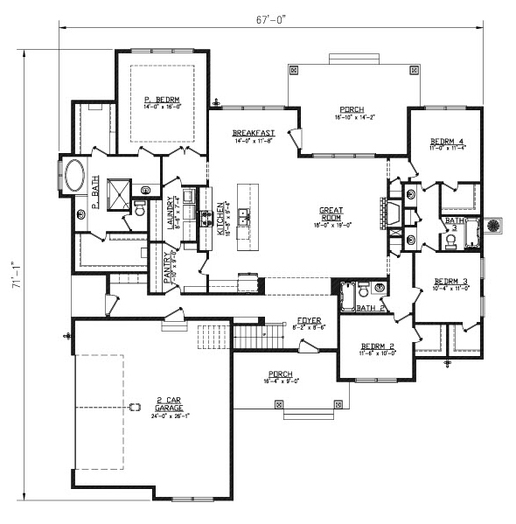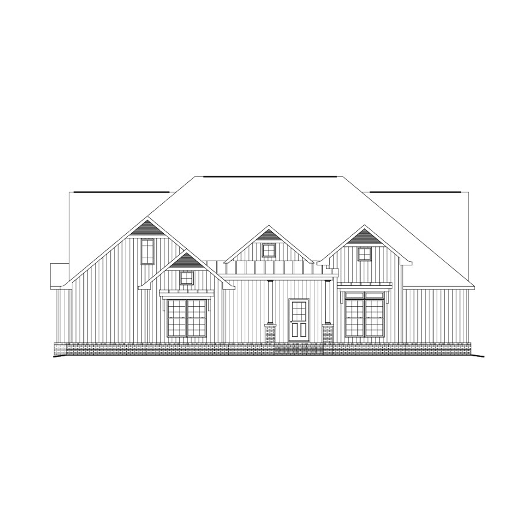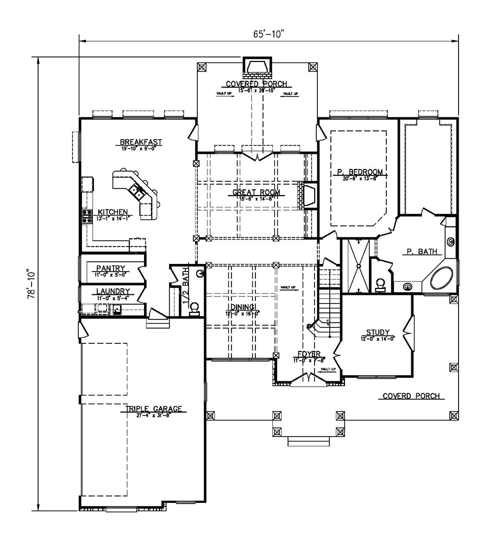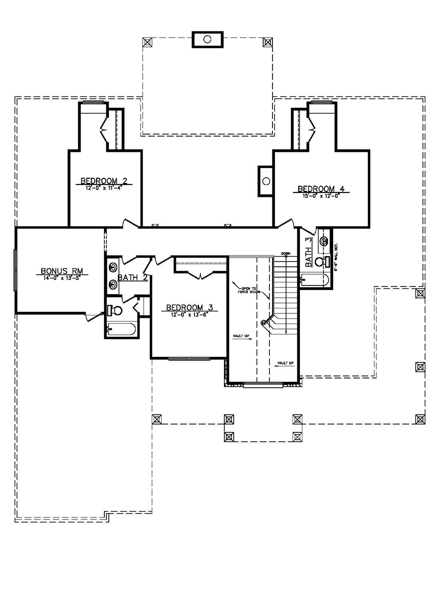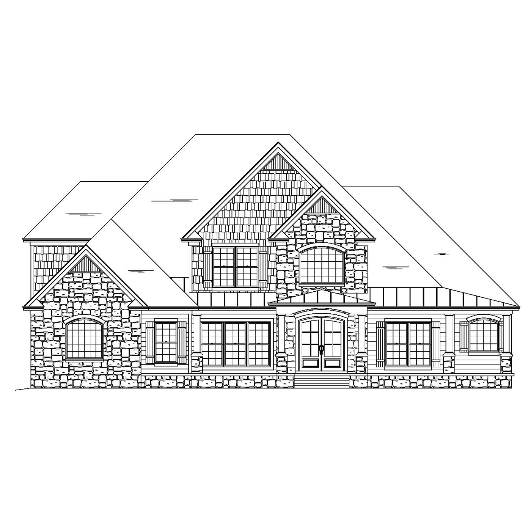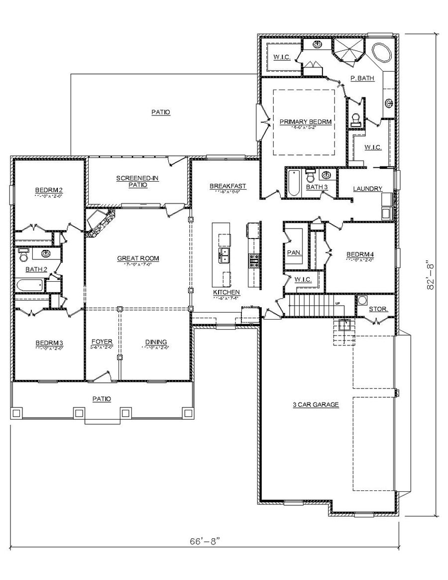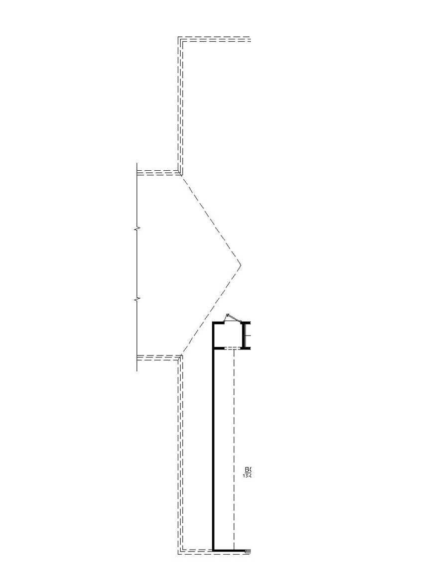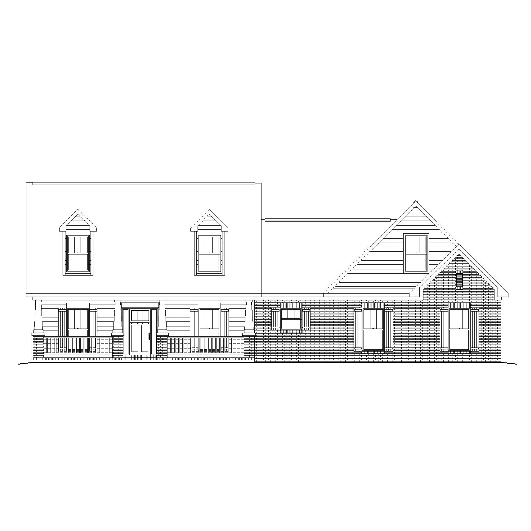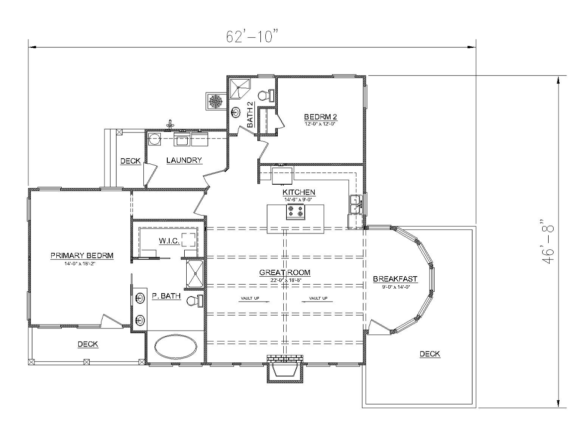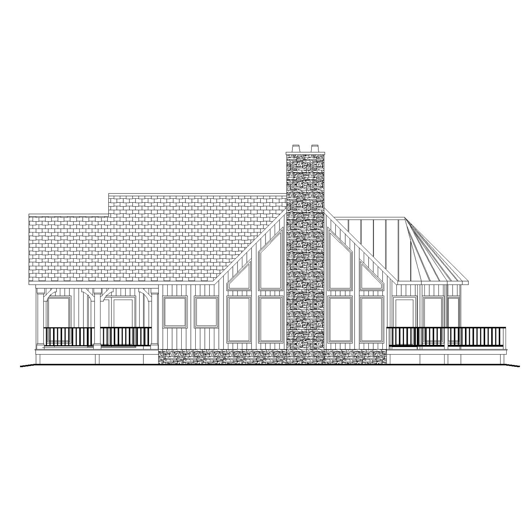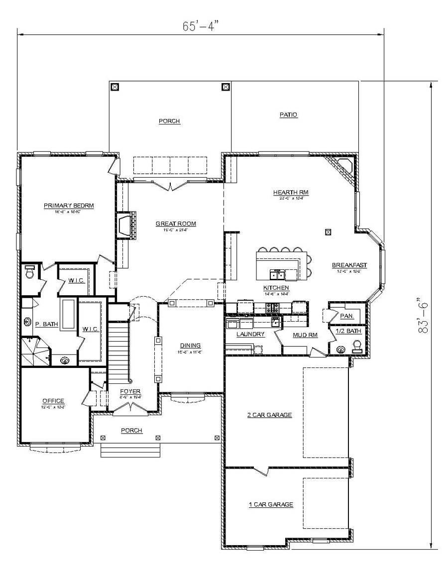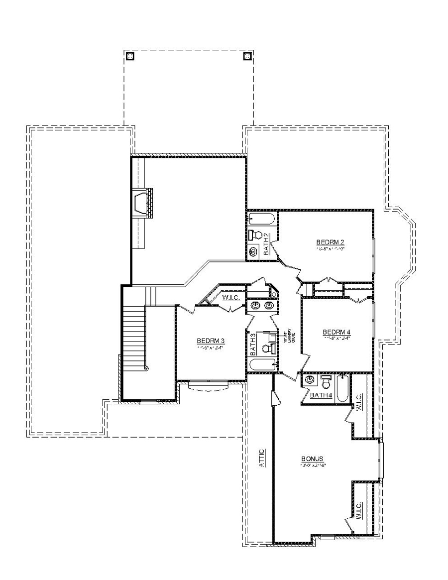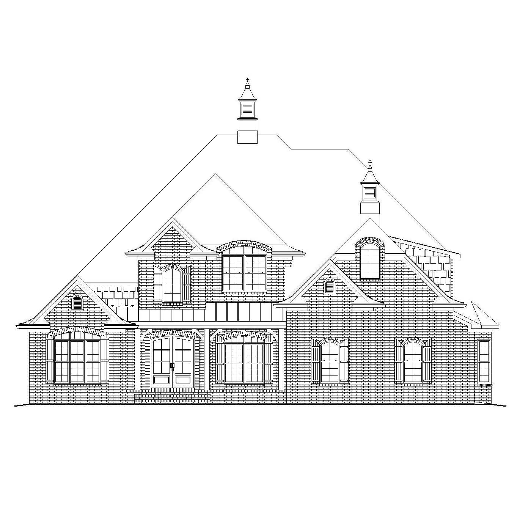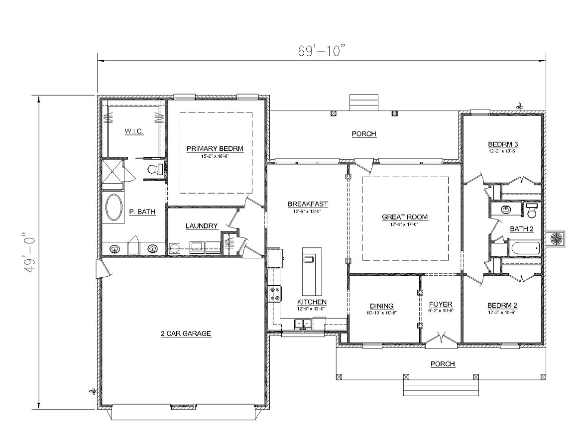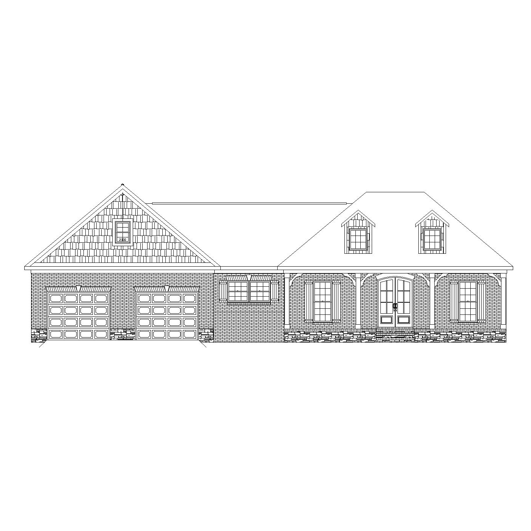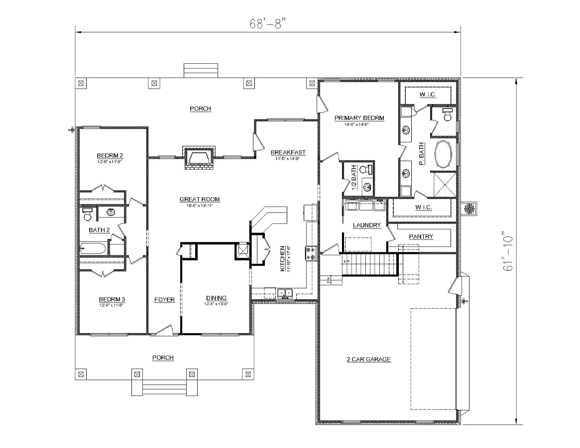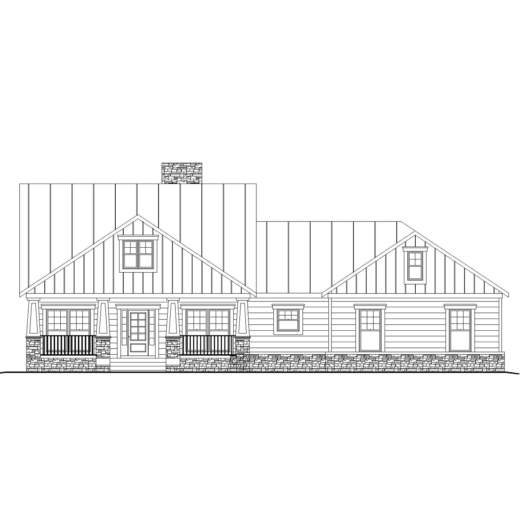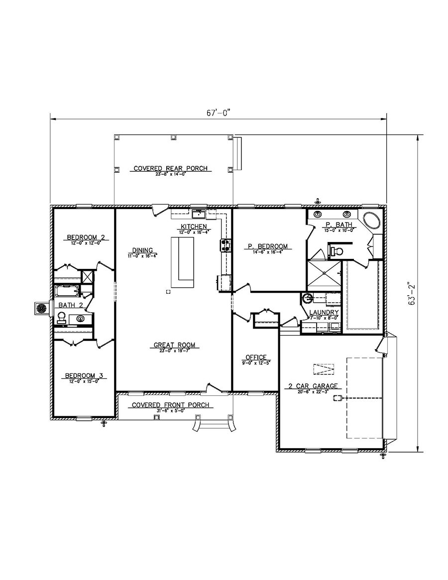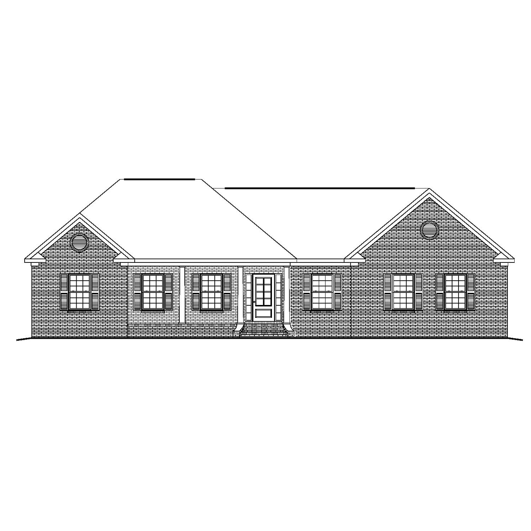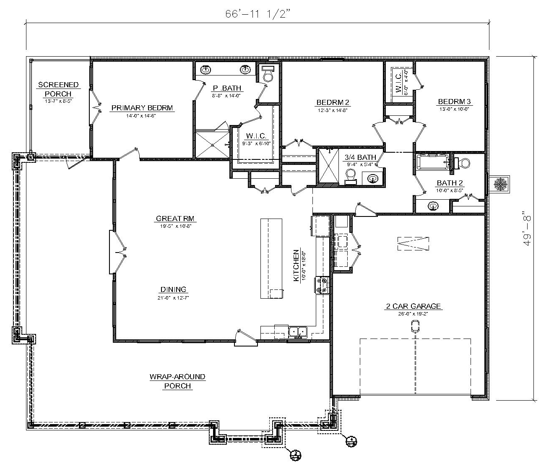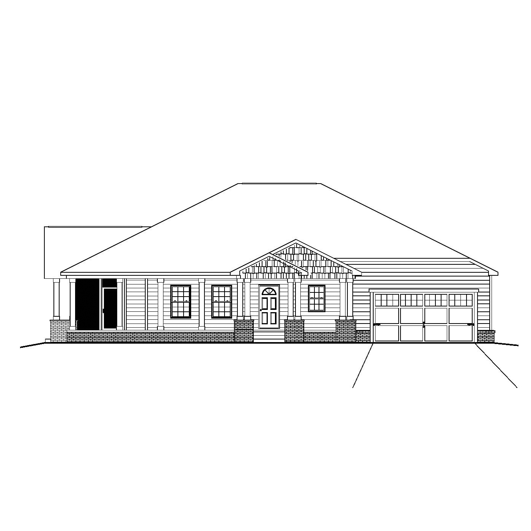Buy OnlineReverse PlanReverse Plan 2Reverse Elevationprintkey specs4,751 sq ft4 Bedrooms2 Full + 2 half baths2 floors2 car garageSlabStarts at $1,751available options CAD Compatible Set – $3,502 Reproducible PDF Set – $1,751 Review Set – $300 buy onlineplan informationFinished Square Footage1st Floor – 3,083 sq. ft.2nd Floor – 419 sq. ft. Additional SpecsTotal House Dimensions – 61′-4″ x 94′-2″Type of Framing …
BDS-19-18
Buy OnlineReverse PlanReverse Elevationprintkey specs3,608 sq ft4 Bedrooms3 Baths1 floor2 car garageSlabStarts at $1,234available options CAD Compatible Set – $2,468 Reproducible PDF Set – $1,234 Review Set – $300 buy onlineplan informationFinished Square Footage1st Floor – 2.468 sq. ft. Additional SpecsTotal House Dimensions – 67′-0″ x 71′-1″Type of Framing – 2×4 Family Room – 15′-0″ x 19′-0″Primary Bedroom – 14′-0″ …
BDS-14-77
Buy OnlineReverse PlanReverse Plan 2Reverse Elevationprintkey specs5,180 sq ft4 Bedrooms3.5 Baths2 Floors3 car garageSlabStarts at $1,824.50available options CAD Compatible Set – $3,649 Reproducible PDF Set – $1,824.50 Review Set – $300 buy onlineplan informationFinished Square Footage1st Floor – 2,496 sq. ft.2nd Floor – 1,153 sq. ft. Additional SpecsTotal House Dimensions – 65′-10″ x 78′-10″Type of Framing – 2×4 Family Room …
BDS-14-65
Buy OnlineReverse PlanReverse Plan 2Reverse Elevationprintkey specs4,186 sq ft4 Bedrooms3 Baths1 floor3 car garageslabStarts at $1,506.50available options CAD Compatible Set – $3,013 Reproducible PDF Set – $1,506.50 Review Set – $300 buy onlineplan informationFinished Square Footage1st Floor – 2,558 sq. ft.2nd Floor – 455 sq. ft. Additional SpecsTotal House Dimensions – 66-8″ x 82′-8″Type of Framing – 2×4 Family Room …
BDS-14-36
Buy OnlineReverse PlanReverse Elevationprintkey specs1,747 sq ft2 Bedrooms2 Baths1 Floorno garagecrawlspaceStarts at $814available options CAD Compatible Set – $1,628 Reproducible PDF Set – $814 Review Set – $300 buy onlineplan informationFinished Square Footage1st Floor – 1,628 sq. ft. Additional SpecsTotal House Dimensions – 62′-10″ x 46′-8″Type of Framing – 2×4 Family Room – 22′-0″ x 18′-8″Primary Bedroom – 14′-0″ x …
BDS-14-31
Buy OnlineReverse PlanReverse Plan 2Reverse Elevationprintkey specs5,263 sq ft4 Bedrooms4.5 Baths2 Floors3 car garagecrawlspaceStarts at $1,982available options CAD Compatible Set – $3,964 Reproducible PDF Set – $1,982 Review Set – $300 buy onlineplan informationFinished Square Footage1st Floor – 2,627 sq. ft.2nd Floor – 1,337 sq. ft. Additional SpecsTotal House Dimensions – 65′-4″ x 83′-6″Type of Framing – 2×4 Family Room …
BDS-14-26
Buy OnlineReverse PlanReverse Elevationprintkey specs3,046 sq ft3 Bedrooms2 Baths1 Floor2 car garageSlabStarts at $1,016.50available options CAD Compatible Set – $2,033 Reproducible PDF Set – $1,016.50 Review Set – $300 buy onlineplan informationFinished Square Footage1st Floor – 2,033 sq. ft. Additional SpecsTotal House Dimensions – 69′-10″ x 49′-0″Type of Framing – 2×4 Family Room – 17′-4″ x 17′-0″Primary Bedroom – 15′-2″ …
BDS-14-23
Buy OnlineReverse PlanReverse Elevationprintkey specs3,676 sq ft3 Bedrooms2.5 Baths1 floor2 car garagecrawlspaceStarts at $1,110.50available options CAD Compatible Set – $2,221 Reproducible PDF Set – $1,110.50 Review Set – $300 buy onlineplan informationFinished Square Footage1st Floor – 2,221 sq. ft. Additional SpecsTotal House Dimensions – 68′-8″ x 61′-10″Type of Framing – 2×4 Family Room – 18′-0″ x 14′-11″Primary Bedroom – 14′-0″ …
BDS-17-15
Buy OnlineReverse PlanReverse Elevationprintkey specs3,294 sq ft3 Bedrooms2 Baths1 floor2 car garageslabStarts at $1,169available options CAD Compatible Set – $2,338 Reproducible PDF Set – $1,169 Review Set – $300 buy onlineplan informationFinished Square Footage1st Floor – 2,338 sq. ft. Additional SpecsTotal House Dimensions – 67′-0″ x 63′-2″Type of Framing – 2×4 Family Room – 23′-0″ x 19′-7″Primary Bedroom – 14′-5″ …
BDS-17-26
Buy OnlineReverse PlanReverse PlanReverse Elevationprintkey specs3,465 sq ft3 Bedrooms3 Baths1 floor2 car garageslabStarts at $924.50available options CAD Compatible Set – $1,849 Reproducible PDF Set – $924.50 Review Set – $300 buy onlineplan informationFinished Square Footage1st Floor – 1,849 sq. ft. Additional SpecsTotal House Dimensions – 66′-11″ x 49′-8″Type of Framing – 2×4 Family Room – 19′-5″ x 10′-8″Primary Bedroom – …

