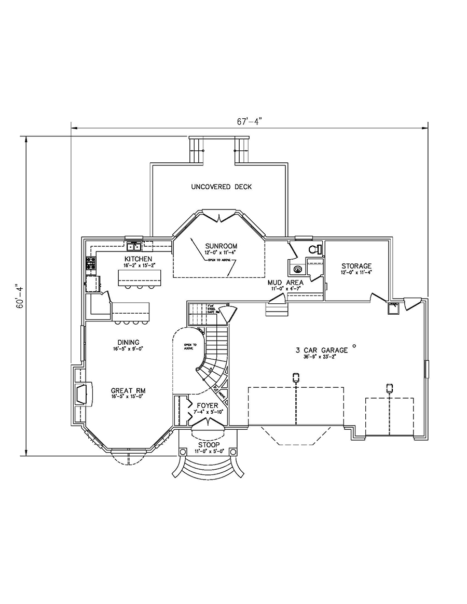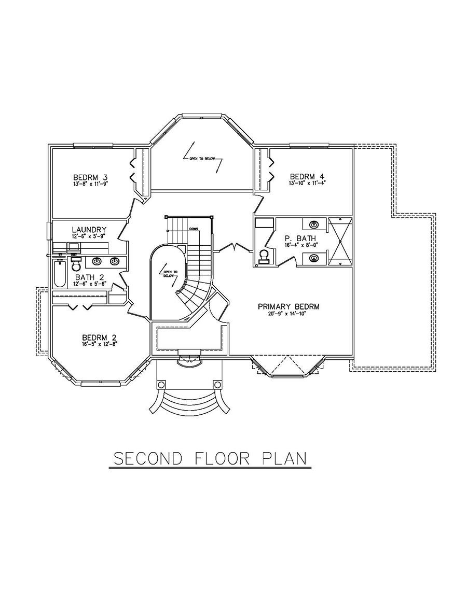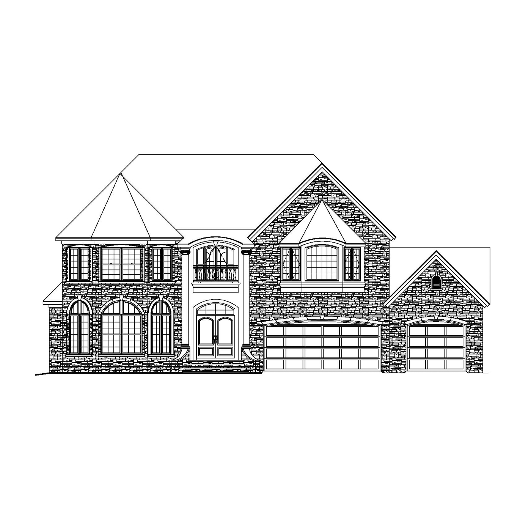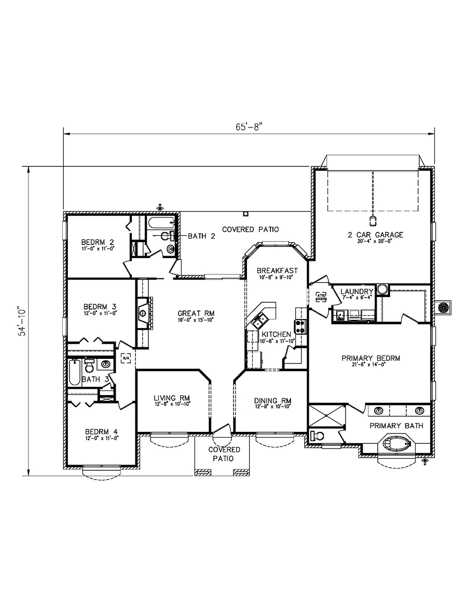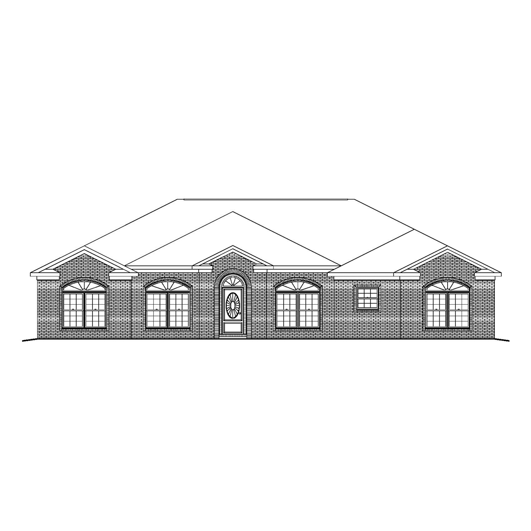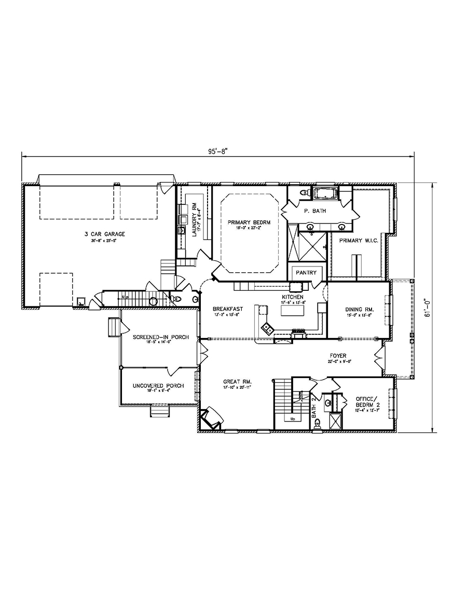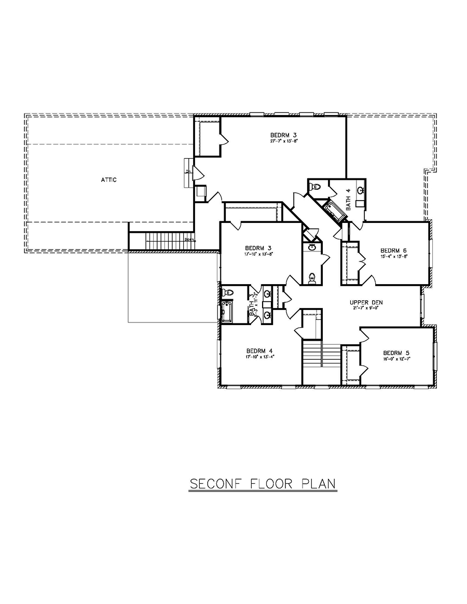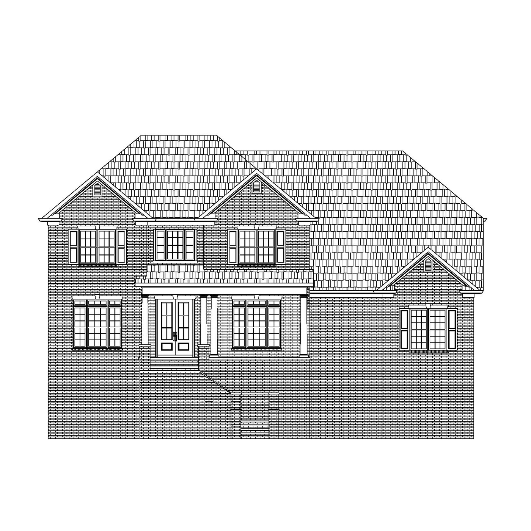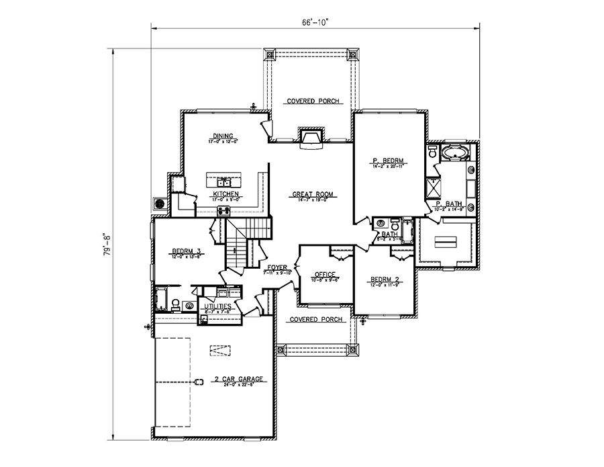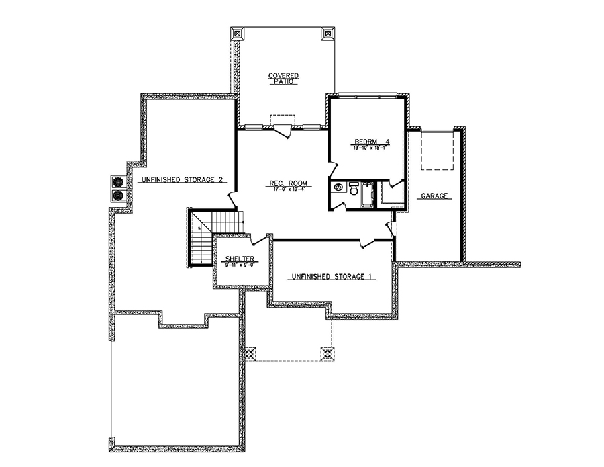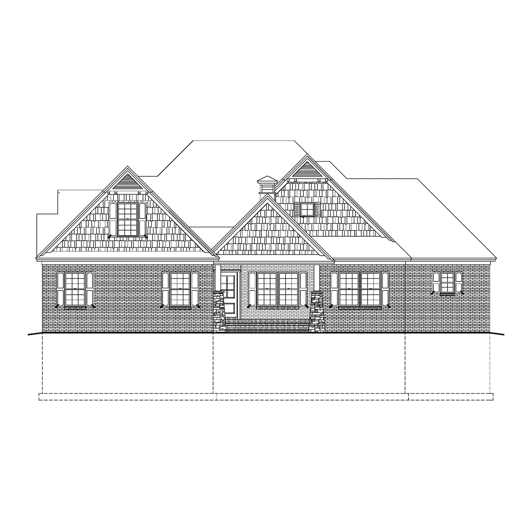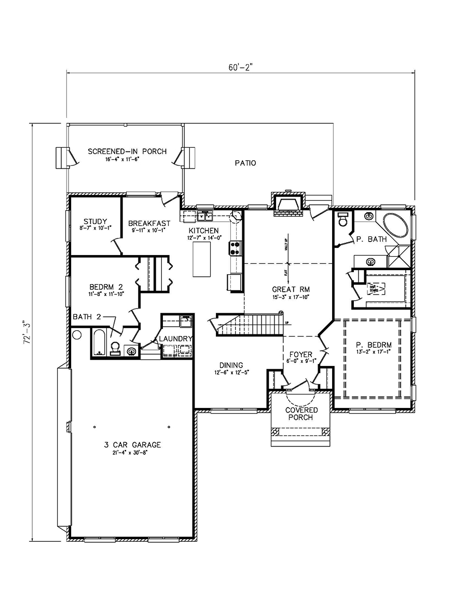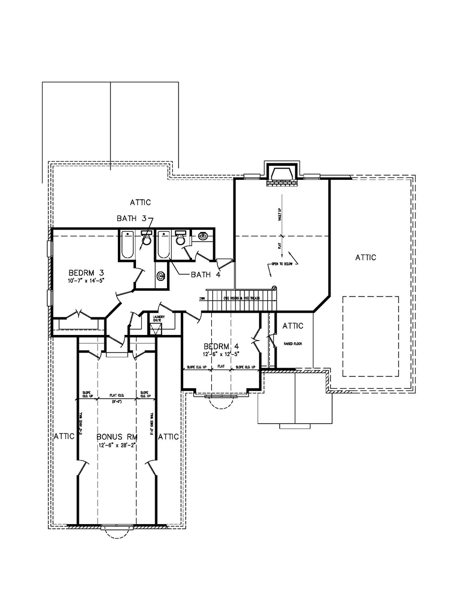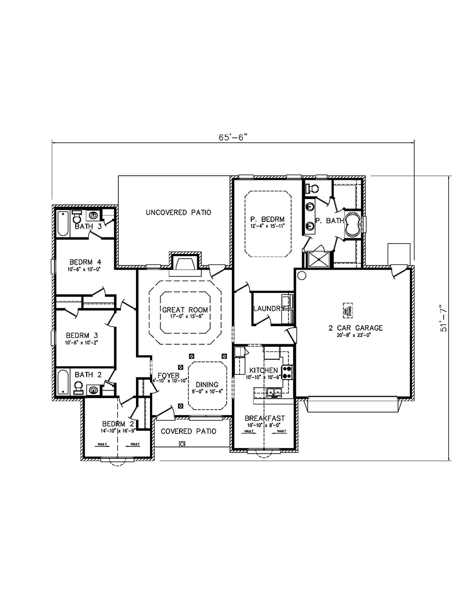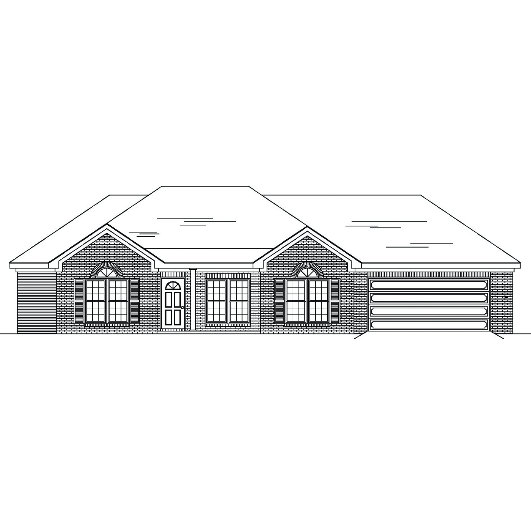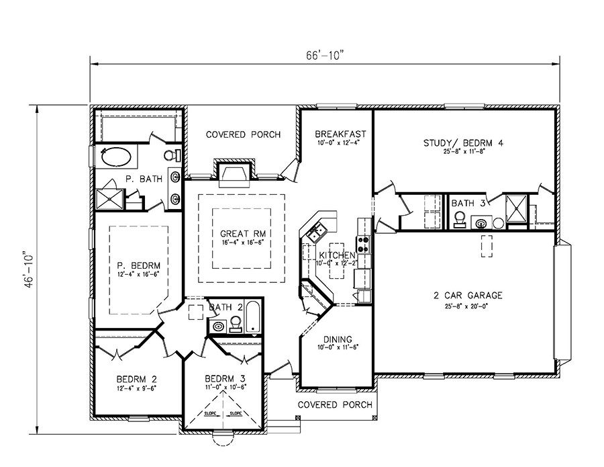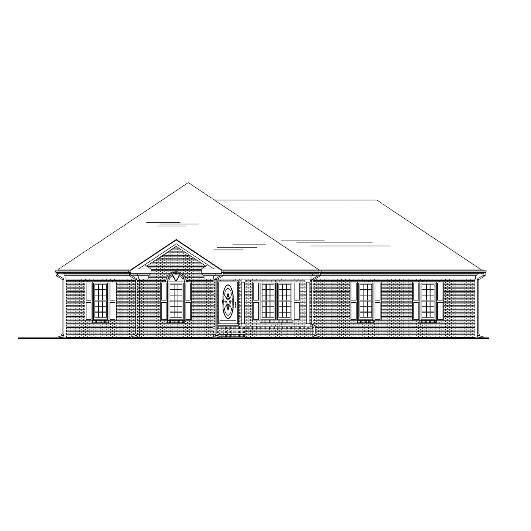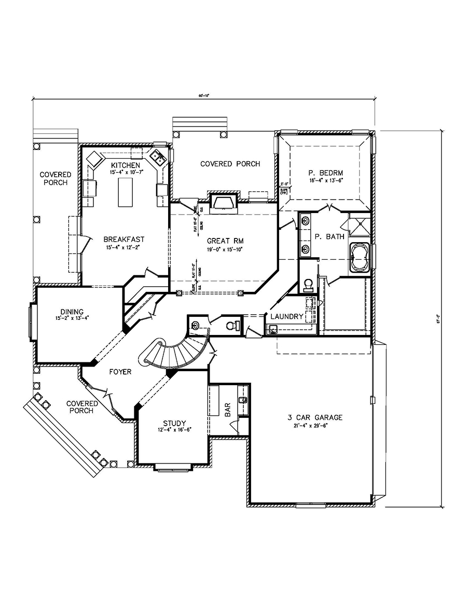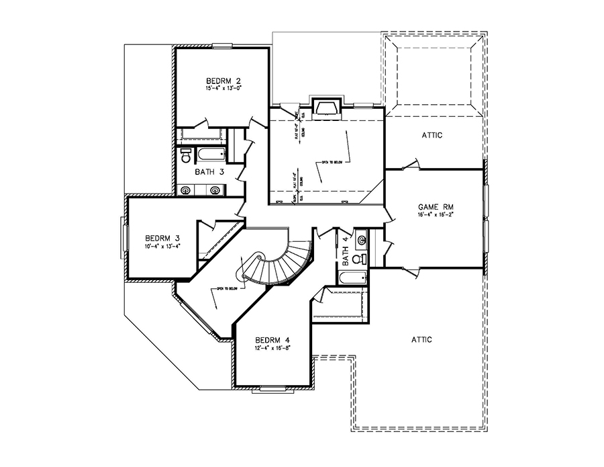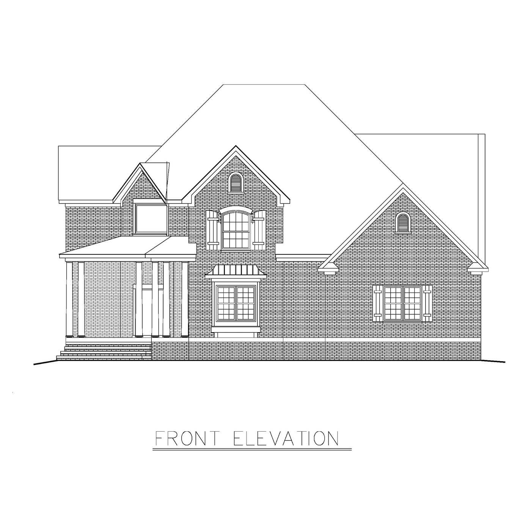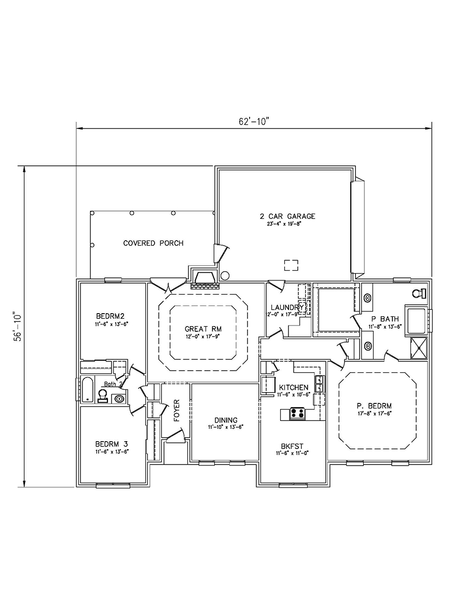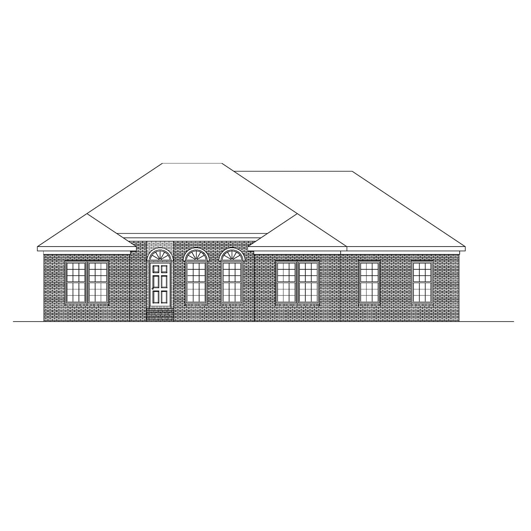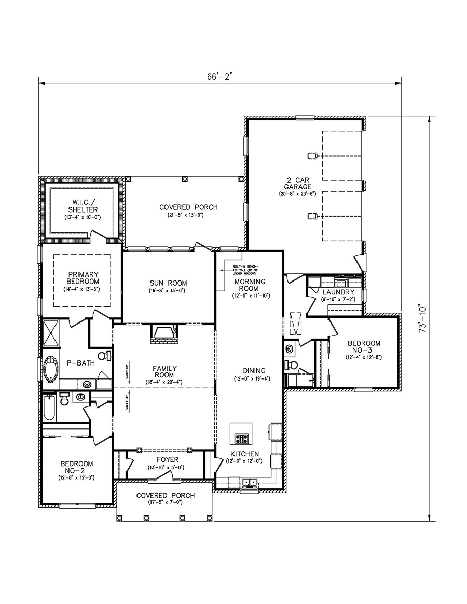Buy OnlineReverse PlanReverse Plan 2Reverse Elevationprintkey specs4,235 sq ft4 Bedrooms2 Baths + Powder Room2 Floors3 car garageslabStarts at $1,529available options CAD Compatible Set – $3,058 Reproducible PDF Set – $1,529 Review Set – $300 buy onlineplan informationFinished Square Footage1st Floor – 1,346 sq. ft.2nd Floor – 1,712 sq. ft. Additional SpecsTotal House Dimensions – 67′-4″ x 60′-4″Type of Framing – …
BDS-15-23
Buy OnlineReverse PlanReverse Elevationprintkey specs3,007 sq ft4 Bedrooms3 Baths1 floor2 car garageslabStarts at $1,140available options CAD Compatible Set – $2,280 Reproducible PDF Set – $1,140 Review Set – $300 buy onlineplan informationFinished Square Footage1st Floor – 2,280 sq. ft. Additional SpecsTotal House Dimensions – 65′-8″ x 54′-10″Type of Framing – 2×4 Family Room – 19′-0″ x 15′-10″Primary Bedroom – 21′-6″ …
BDS-15-22
Buy OnlineReverse PlanReverse Plan 2Reverse Plan 3Reverse Elevationprintkey specs10,231 sq ft7 bedrooms5 bedrooms + 2 powder rooms2 Floors + basement3 car garagebasementStarts at $7,463available options CAD Compatible Set – $7,463 Reproducible PDF Set – $3,731.50 Review Set – $300 buy onlineplan informationFinished Square Footage1st Floor – 3,149 sq. ft.2nd Floor – 2,570 sq. ft.Basement – 1,744 sq. ft. Additional SpecsTotal …
BDS-12-124
Buy OnlineReverse PlanReverse Plan 2Reverse Elevationprintkey specs6,043 sq ft4 Bedrooms4 Baths1 floor + basement2 car garageBasementStarts at $1,590.50available options CAD Compatible Set – $3,181 Reproducible PDF Set – $1,590.50 Review Set – $300 buy onlineplan informationFinished Square Footage1st Floor – 2,409 sq. ft.2nd Floor – 772 sq. ft. Additional SpecsTotal House Dimensions – 66′-10″ x 79′-8″Type of Framing – 2×4 …
BDS-02-180
Buy OnlineReverse PlanReverse Plan 2Reverse Elevationprintkey specs4,112 sq ft4 Bedrooms4 Baths2 Floors3 car garageslabStarts at $1,532available options CAD Compatible Set – $3,064 Reproducible PDF Set – $1,532 Review Set – $300 buy onlineplan informationFinished Square Footage1st Floor – 1,948 sq. ft.2nd Floor – 1,116 sq. ft. Additional SpecsTotal House Dimensions – 60′-2″ x 72′-3″Type of Framing – 2×4 Family Room …
BDS-02-144
Buy OnlineReverse PlanReverse Elevationprintkey specs2,522 sq ft4 Bedrooms3 Baths1 floor2 car garageSlabStarts at $969.50available options CAD Compatible Set – $1,939 Reproducible PDF Set – $969.50 Review Set – $300 buy onlineplan informationFinished Square Footage1st Floor – 1,939 sq. ft. Additional SpecsTotal House Dimensions – 65′-6″ x 51′-7″Type of Framing – 2×4 Family Room – 17′-0″ x 15′-6″Primary Bedroom – 12′-4″ …
BDS-02-54
Buy OnlineReverse PlanReverse Elevationprintkey specs2,865 sq ft4 Bedrooms3 Baths1 floor2 car garageslabStarts at $1,053.50available options CAD Compatible Set – $2,107 Reproducible PDF Set – $1,053.50 Review Set – $300 buy onlineplan informationFinished Square Footage1st Floor – 2,107 sq. ft. Additional SpecsTotal House Dimensions – 66′-10″ x 46′-10″Type of Framing – 2×4 Family Room – 16′-4″ x 16′-6″Primary Bedroom – 12′-4″ …
BDS-03-134B
Buy OnlineReverse PlanReverse Plan 2Reverse Elevationprintkey specs5,126 sq ft4 Bedrooms3.5 Baths2 Floors3 car garageslabStarts at $1,900.50available options CAD Compatible Set – $3,801 Reproducible PDF Set – $1,900.50 Review Set – $300 buy onlineplan informationFinished Square Footage1st Floor – 2,321 sq. ft.2nd Floor – 1,480 sq. ft. Additional SpecsTotal House Dimensions – 80′-10″ x 67′-0″Type of Framing – 2×4 Family Room …
BDS-02-44
Buy OnlineReverse PlanReverse Elevationprintkey specs2,898 sq ft3 Bedrooms2 Baths1 floor2 car garageSlabStarts at $1,076.50available options CAD Compatible Set – $2,153 Reproducible PDF Set – $1076.50 Review Set – $300 buy onlineplan informationFinished Square Footage1st Floor – 2,153 sq. ft. Additional SpecsTotal House Dimensions – 62′-10″ x 56′-10″Type of Framing – 2×4 Family Room – 12′-0″ x 17′-9″Primary Bedroom – 17′-8″ …
BDS-15-09
Buy OnlineReverse PlanReverse Elevationprintkey specs3,638 sq ft3 Bedrooms2.5 Baths1 floor2 car garageSlabStarts at $1,314available options CAD Compatible Set – $2,628 Reproducible PDF Set – $1,314 Review Set – $300 buy onlineplan informationFinished Square Footage 1st Floor – 2,628 sq. ft. Additional Specs Total House Dimensions – 66′-2″ x 73′-10″ Type of Framing – 2×4 Family Room – 18′-4″ x 20-4″ …

