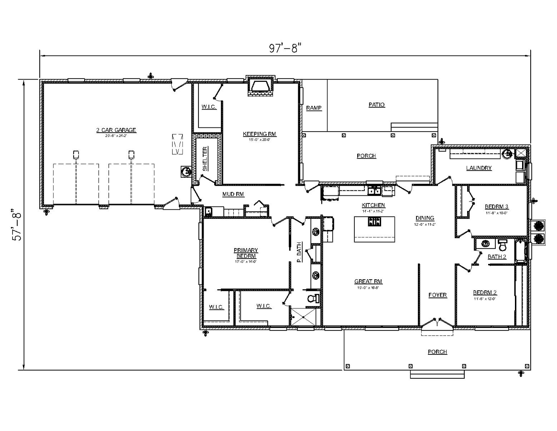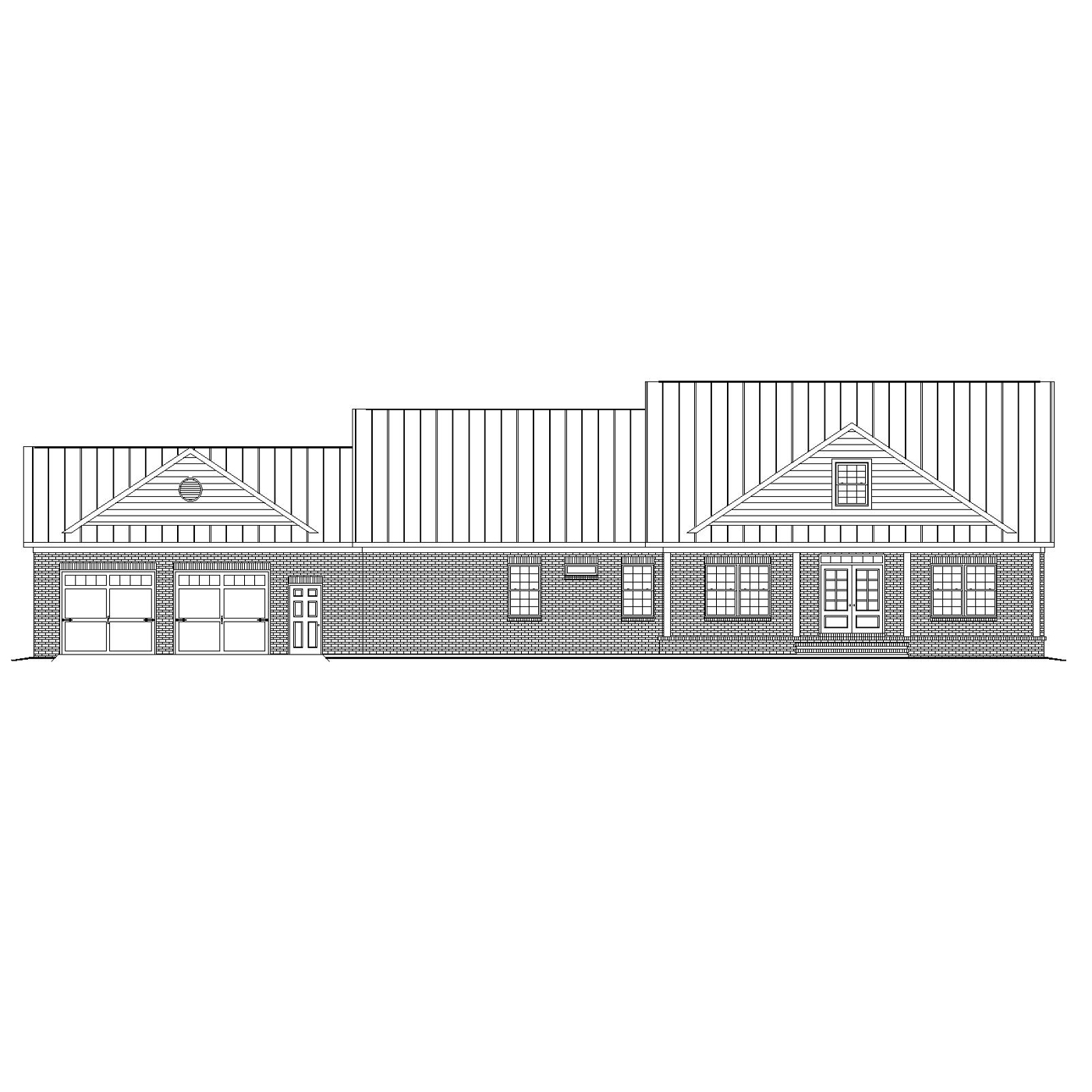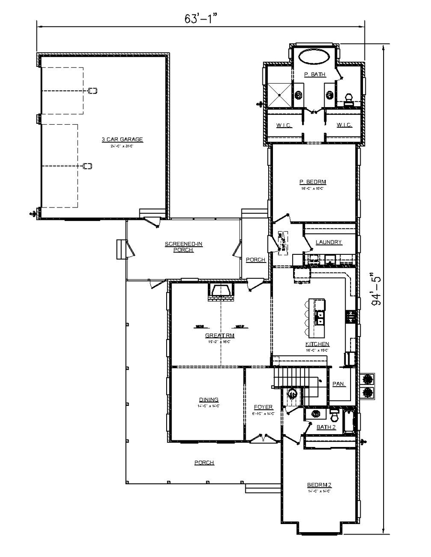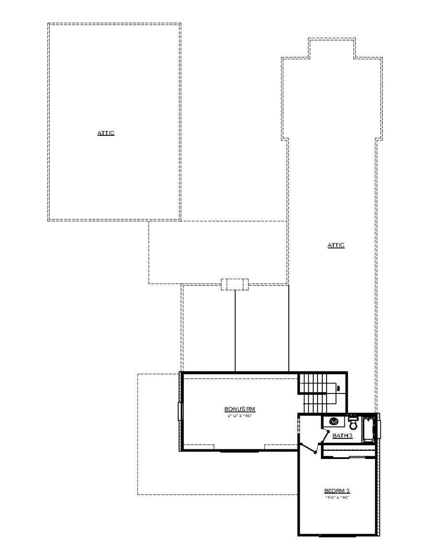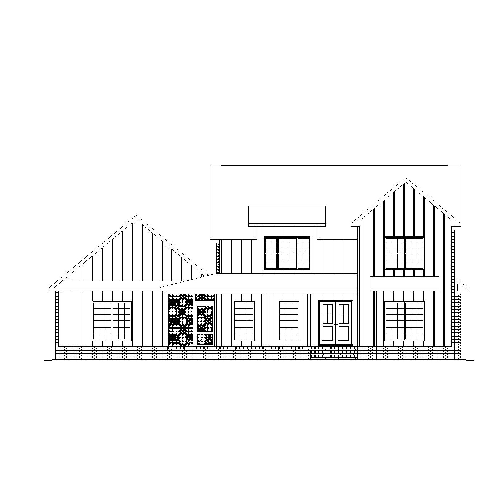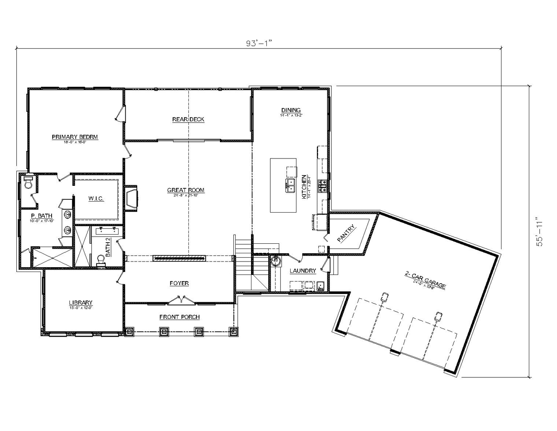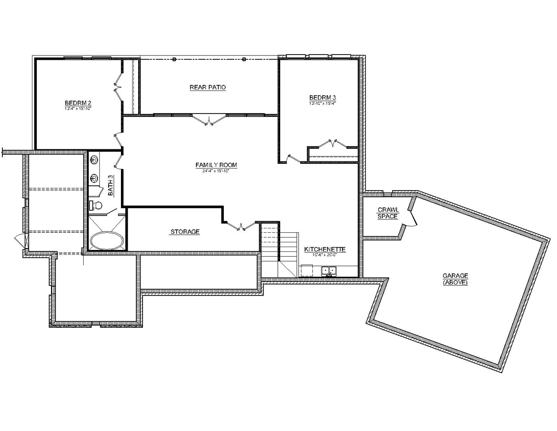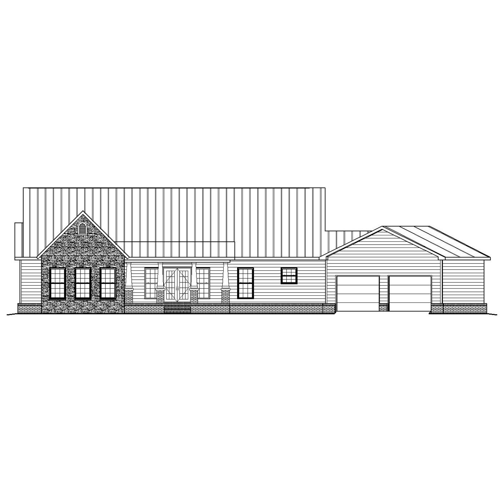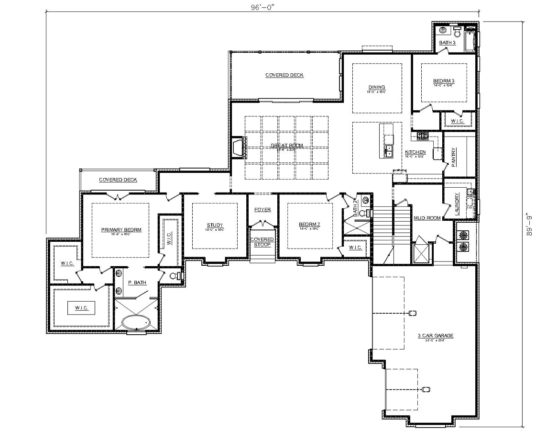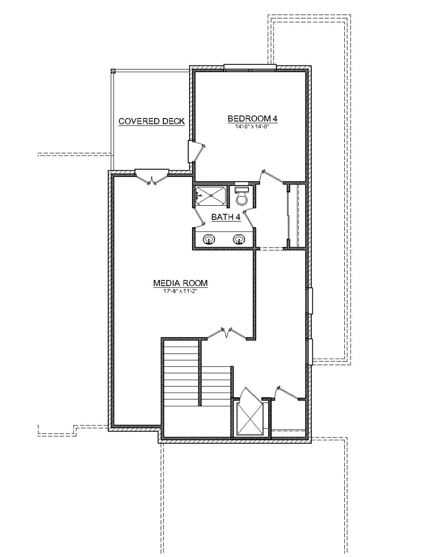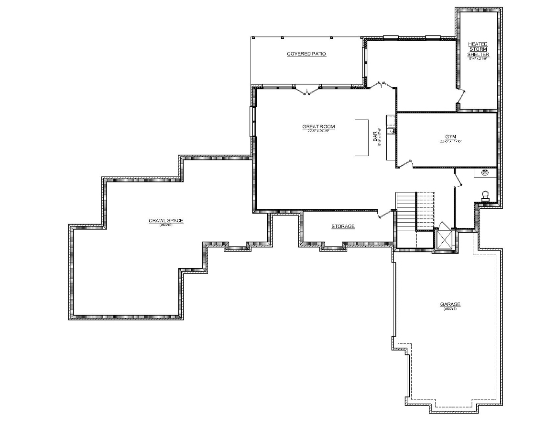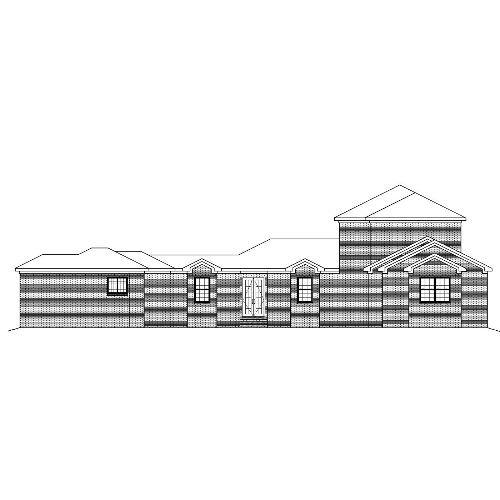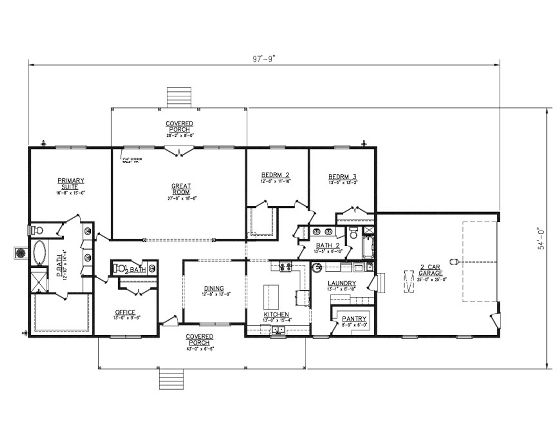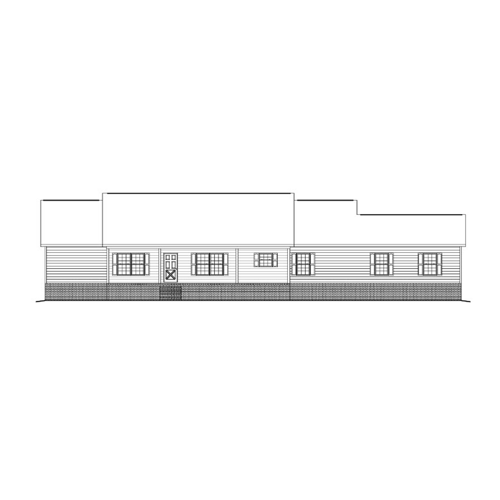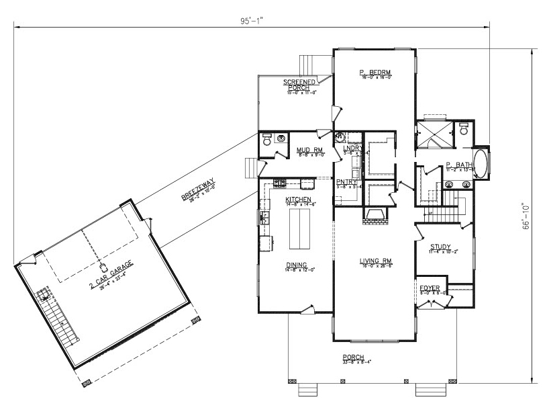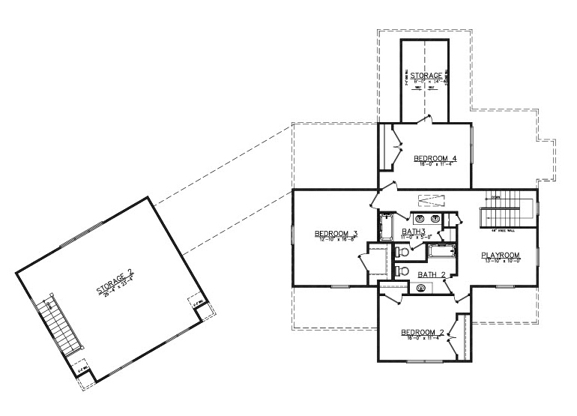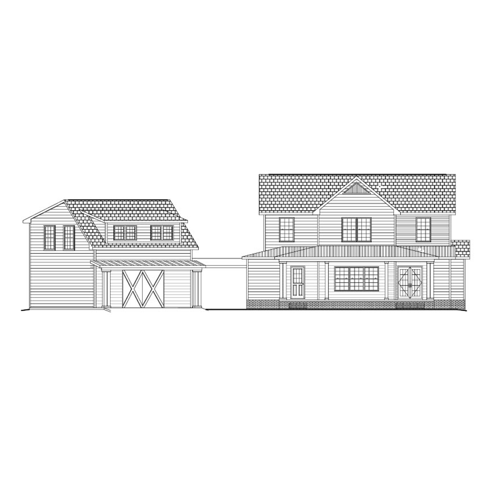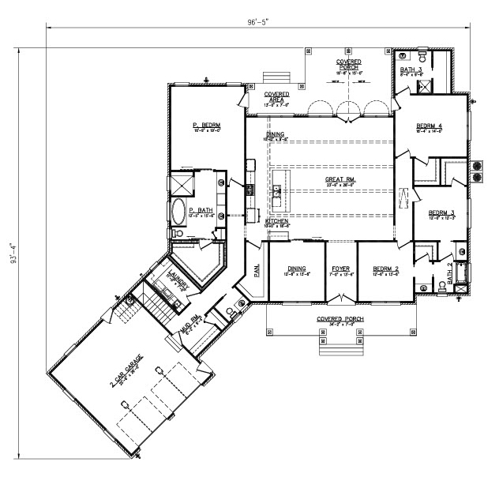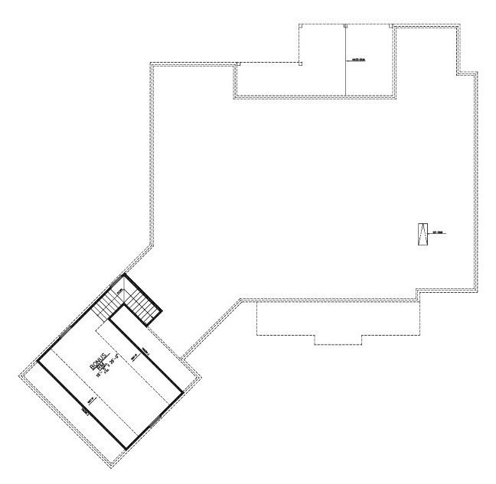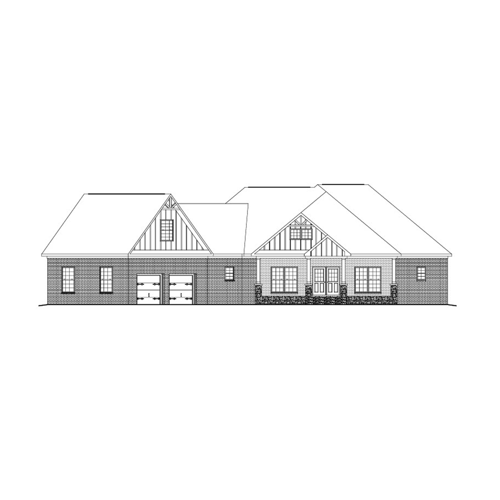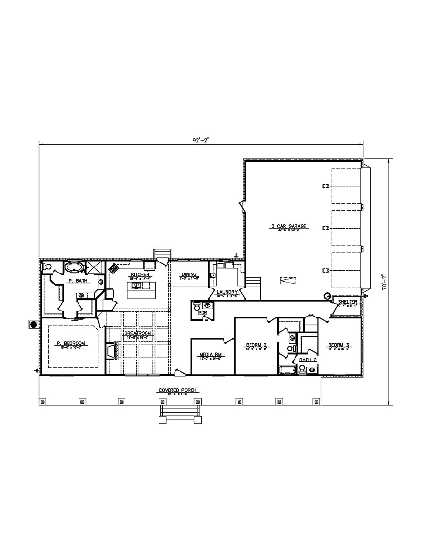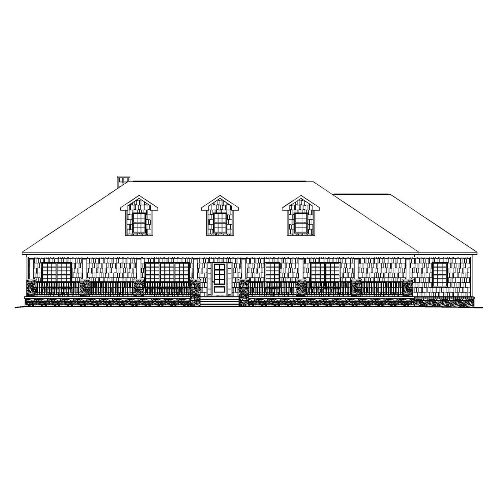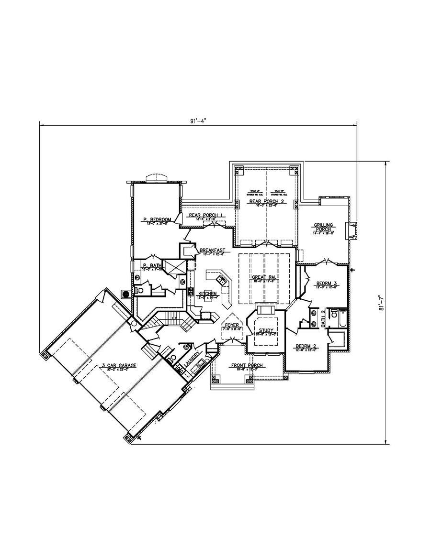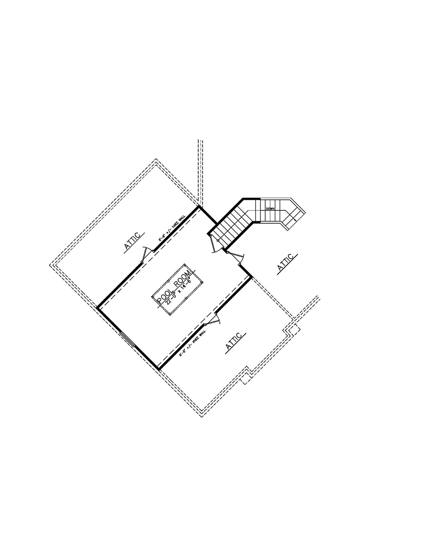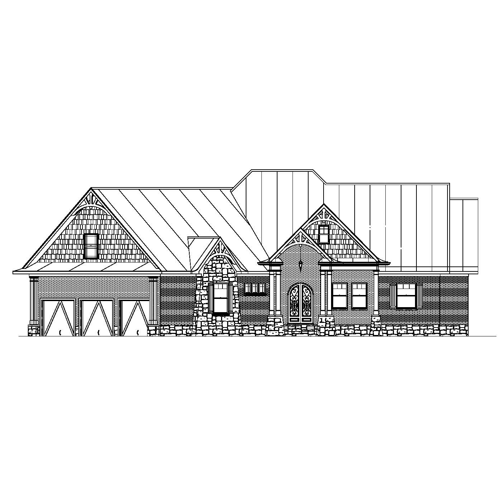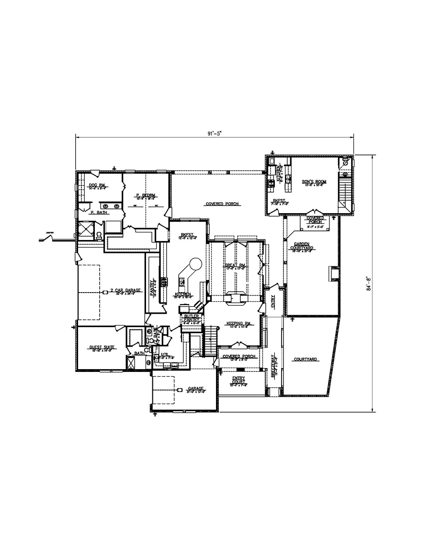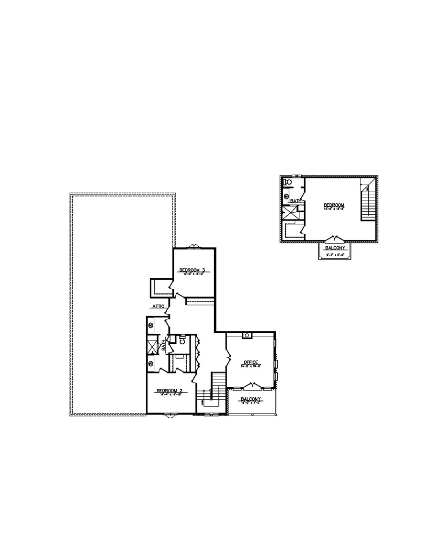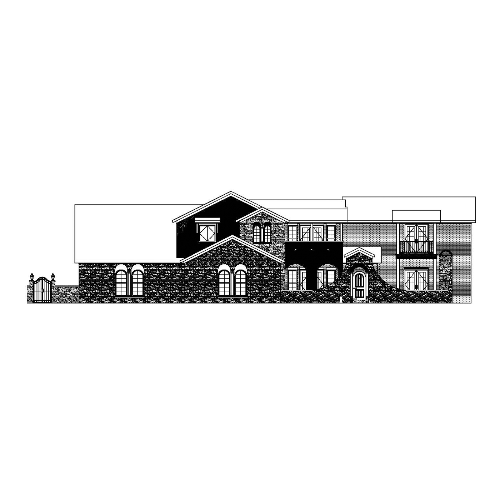Buy OnlineReverse PlanReverse Elevationprintkey specs4,185 sq ft3 Bedrooms2 Baths1 floor2 car garagecrawlspaceStarts at $1,265.50available options CAD Compatible Set – $2,531 Reproducible PDF Set – $1,265.50 Review Set – $300 buy onlineplan informationFinished Square Footage1st Floor – 2,531 sq. ft. Additional SpecsTotal House Dimensions – 97′-8″ x 57′-8″Type of Framing – 2×4 Family Room – 19′-0″ x 16′-8″Primary Bedroom – 17′-0″ …
BDS-20-52
Buy OnlineReverse PlanReverse Plan 2Reverse Elevationprintkey specs4,514 sq ft3 Bedrooms2 Baths1 floor3 car garageCrawlspaceStarts at $1,441.50available options CAD Compatible Set – $2,883 Reproducible PDF Set – $1,441.50 Review Set – $300 buy onlineplan informationFinished Square Footage1st Floor – 2,214 sq. ft.2nd Floor – 669 sq. ft. Additional SpecsTotal House Dimensions – 63′-1″ x 94′-5″Type of Framing – 2×4 Family Room …
BDS-20-38
Buy OnlineReverse PlanReverse Plan 2Reverse Elevationprintkey specs5,052 sq ft3 Bedrooms3 Baths1.5 Floors2 car garageCrawlspaceStarts at $1,895.50available options CAD Compatible Set – $3,791 Reproducible PDF Set – $1,895.50 Review Set – $300 buy onlineplan informationFinished Square Footage1st Floor – 2,302 sq. ft.Basement – 1,489 sq. ft. Additional SpecsTotal House Dimensions – 93′-1″ x 55′-11″Type of Framing – 2×4 Family Room – …
BDS-20-18
Buy OnlineReverse PlanReverse Plan 2Reverse Plan 3Reverse Elevationprintkey specs8,154 sq ft4 Bedrooms4.5 Baths3 Floors3 car garagebasementStarts at $3,289available options CAD Compatible Set – $6,578 Reproducible PDF Set – $3,289 Review Set – $300 buy onlineplan informationFinished Square Footage1st Floor – 3,387 sq. ft.2nd Floor – 964 sq. ft.Basement – 2,227 Additional SpecsTotal House Dimensions – 96′-0″ x 89′-9″Type of Framing …
BDS-19-60
Buy OnlineReverse PlanReverse Elevationprintkey specs4,021 sq ft3 Bedrooms2.5 Baths1 floor2 car garageSlabStarts at $1,404available options CAD Compatible Set – $2,808 Reproducible PDF Set – $1,404 Review Set – $300 buy onlineplan informationFinished Square Footage 1st Floor – 2,808 sq. ft. Additional Specs Total House Dimensions – 97′-9″ x 54′-0″ Type of Framing – 2×4 Family Room – 27′-6″ x 16′-6″ …
BDS-19-17
Buy OnlineReverse PlanReverse Plan 2Reverse Elevationprintkey specs5,260 sq ft4 Bedrooms3.5 Baths2 Floors2 car garageSlabStarts at $1,541.50available options CAD Compatible Set – $3,083 Reproducible PDF Set – $1,541.50 Review Set – $300 buy onlineplan informationFinished Square Footage1st Floor – 1,983 sq. ft.2nd Floor – 1,100 sq. ft. Additional SpecsTotal House Dimensions – 95′-1″ x 66′-10″Type of Framing – 2×4 Family Room …
BDS-19-12
Buy OnlineReverse PlanReverse Plan 2Reverse Elevationprintkey specs5,368 sq ft4 Bedrooms3.5 Baths1.5 Floors2 car garageSlabStarts at $1,998.50available options CAD Compatible Set – $3,997 Reproducible PDF Set – $1,998.50 Review Set – $300 buy onlineplan informationFinished Square Footage1st Floor – 3,538 sq. ft.2nd Floor – 459 sq. ft. Additional SpecsTotal House Dimensions – 96′-5″ x 93′-4″Type of Framing – 2×4 Family Room …
BDS-16-203
Buy OnlineReverse PlanReverse Elevationprintkey specs4,728 sq ft3 Bedrooms2.5 Baths1 floor3 car garageslabStarts at $1,332.50available options CAD Compatible Set – $2,665 Reproducible PDF Set – $1,332.50 Review Set – $300 buy onlineplan informationFinished Square Footage1st Floor – 2,665 sq. ft. Additional SpecsTotal House Dimensions – 92′-2″ x 70′-2″Type of Framing – 2×4 Family Room – 18′-0″ x 18′-0″Primary Bedroom – 18′-0″ …
BDS-16-88
Buy OnlineReverse PlanReverse Plan 2Reverse Elevationprintkey specs2,710 sq ft3 Bedrooms2.5 Baths2 Floors3 car garageslabStarts at $1,355available options CAD Compatible Set – $2,710 Reproducible PDF Set – $1,355 Review Set – $300 buy onlineplan informationFinished Square Footage1st Floor – 2,342 sq. ft.2nd Floor – 368 sq. ft. Additional SpecsTotal House Dimensions – 91′-4″ x 81′-7″Type of Framing – 2×4 Family Room …
BDS-16-63
Buy OnlineReverse PlanReverse Plan 2Reverse Elevationprintkey specs7,254 sq ft5 Bedrooms5 Baths2 Floors2 car + 1 car garageSlabStarts at $2,553.50available options CAD Compatible Set – $5,107 Reproducible PDF Set – $2,553.50 Review Set – $300 buy onlineplan informationFinished Square Footage1st Floor – 2,712 sq. ft.2nd Floor – 1,261 sq. ft.1st Floor Apt – 582 sq. ft.2nd Floor Apt – 552 sq. …
- Page 1 of 2
- 1
- 2

