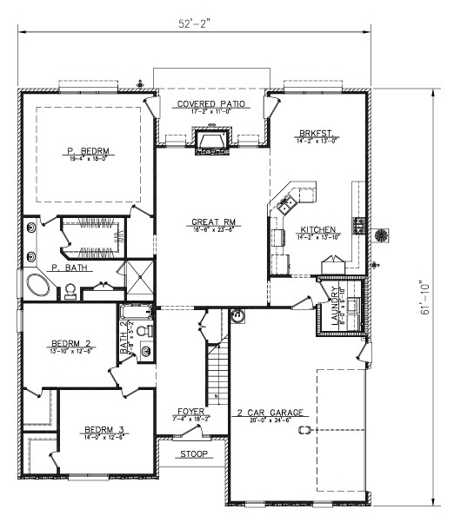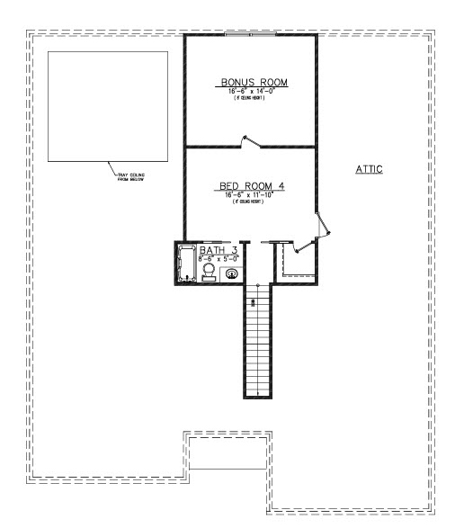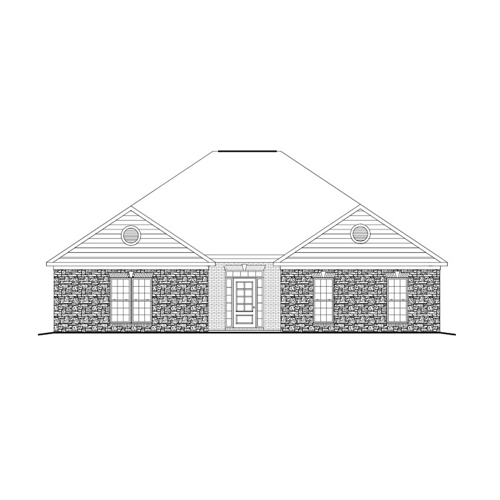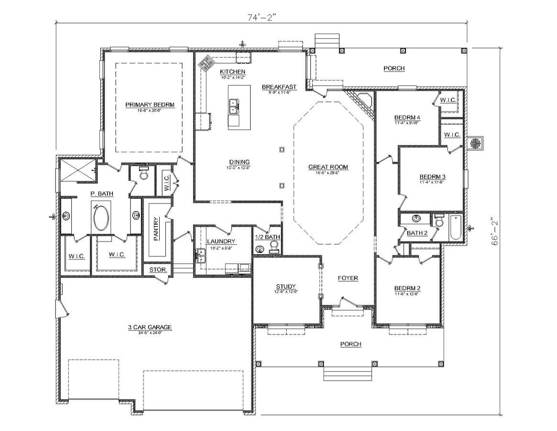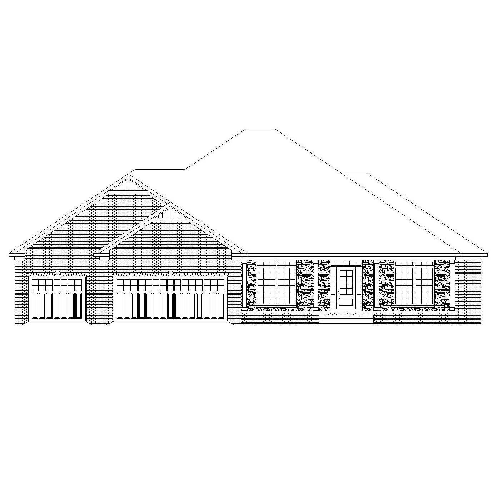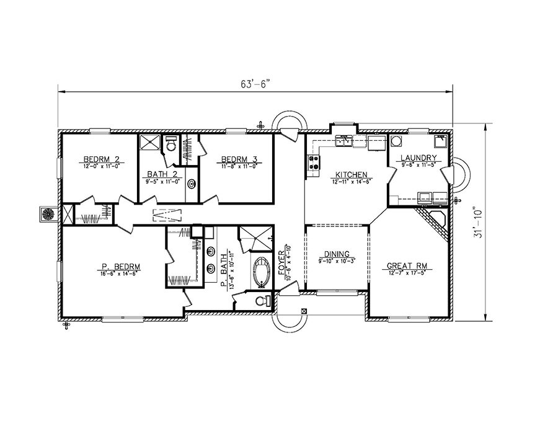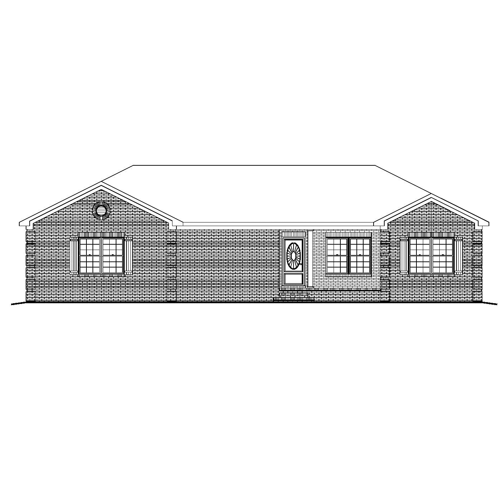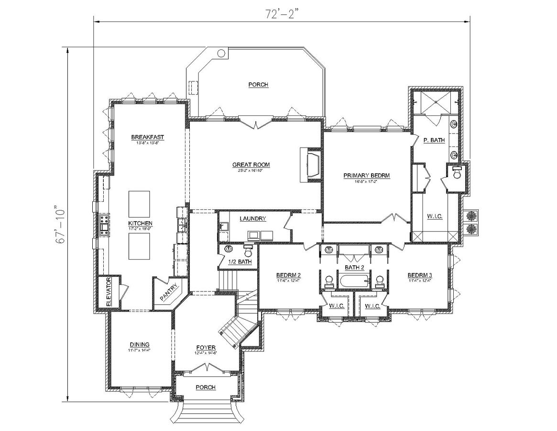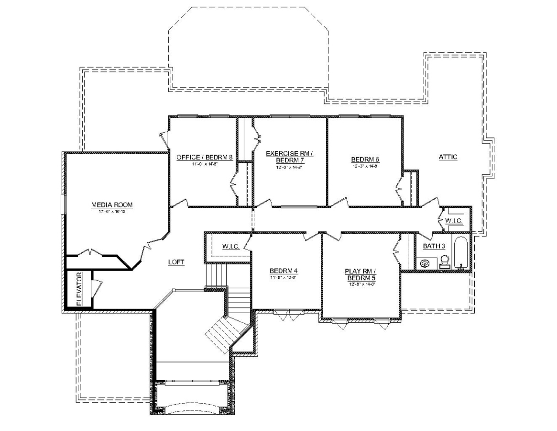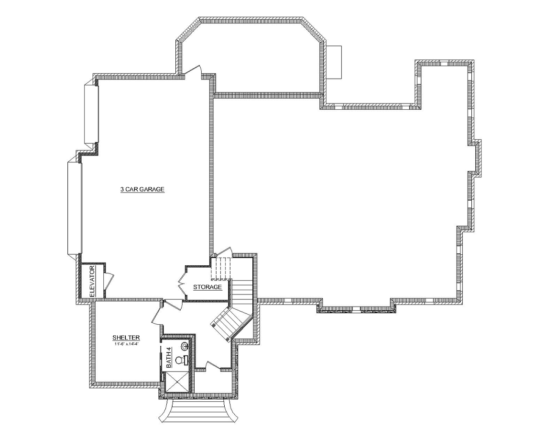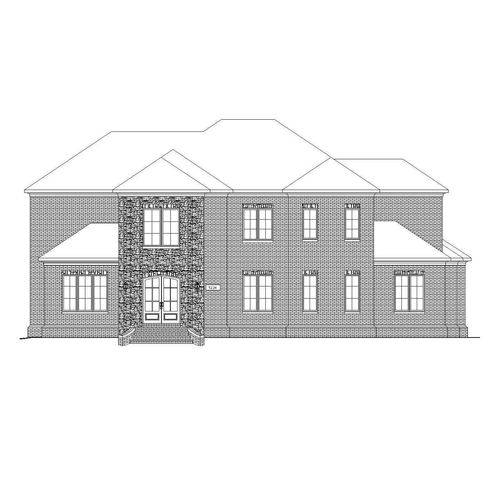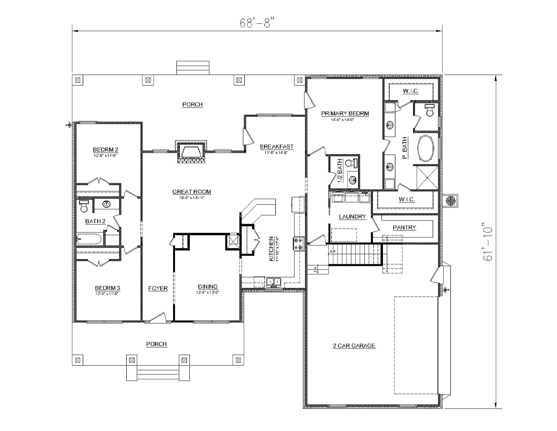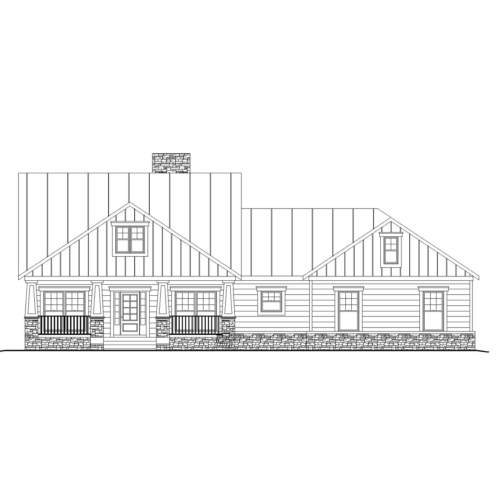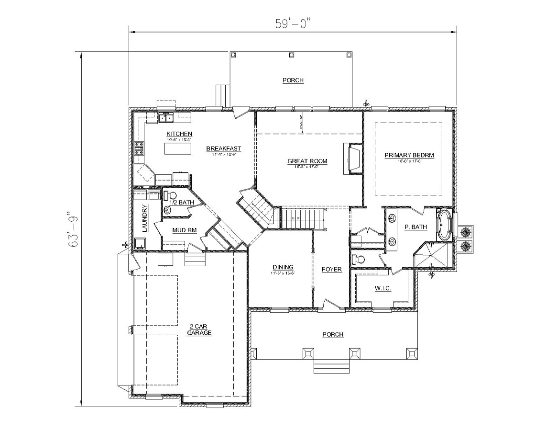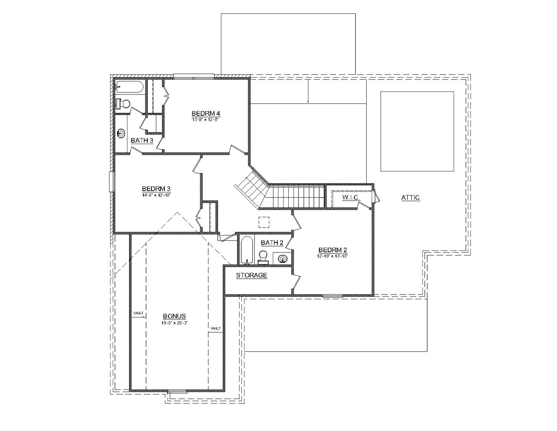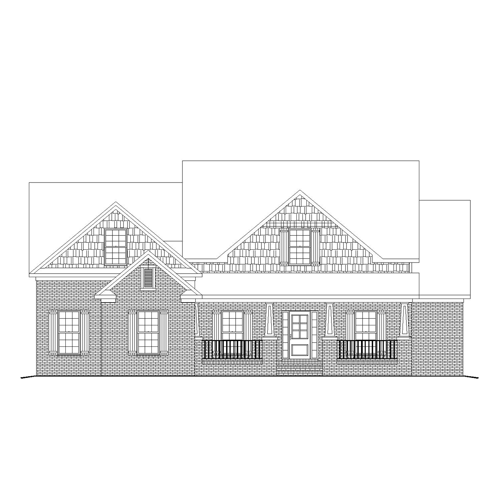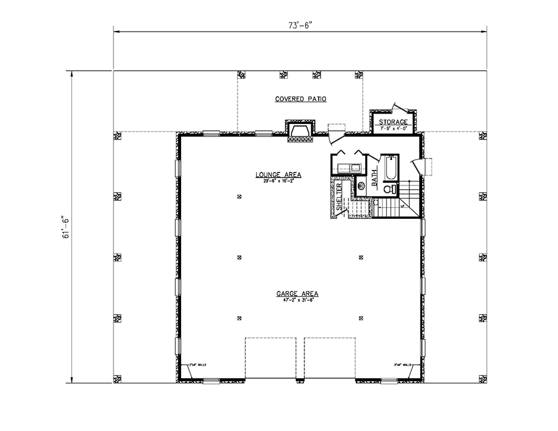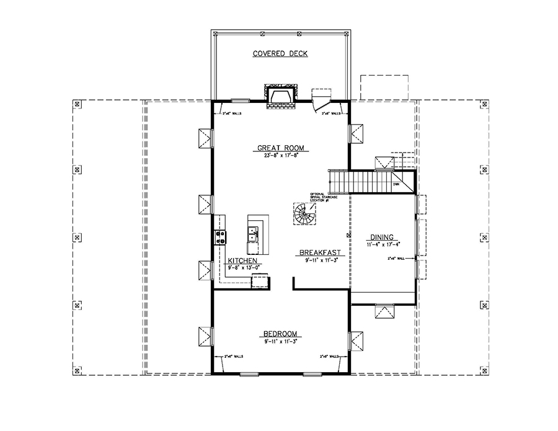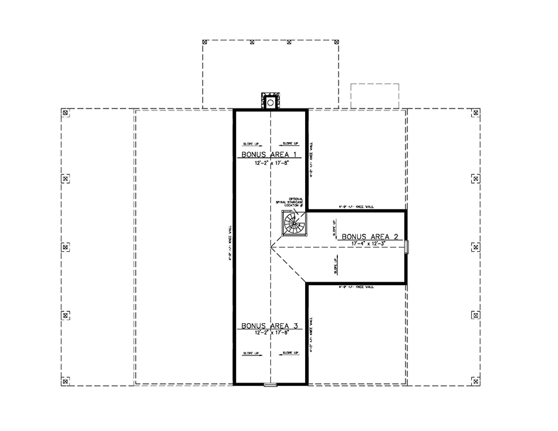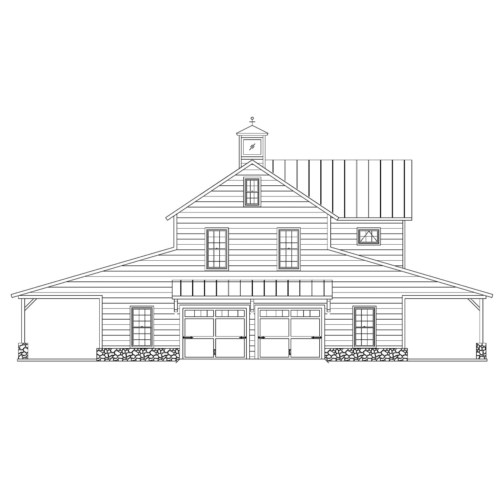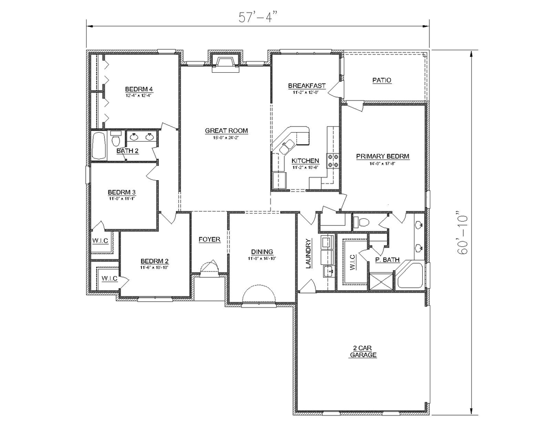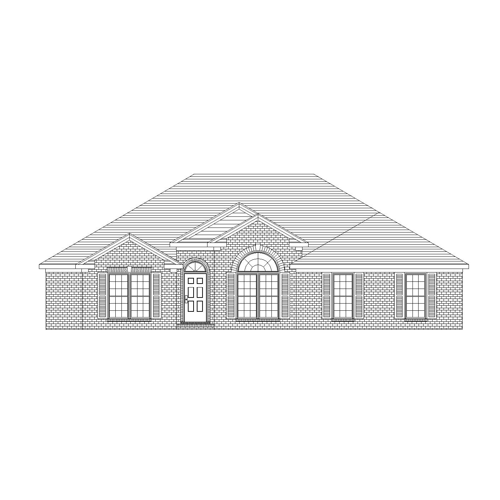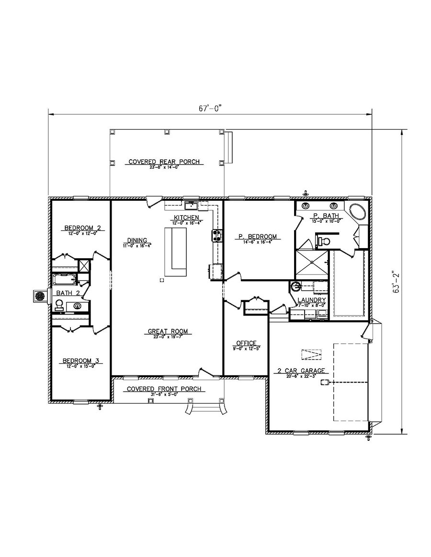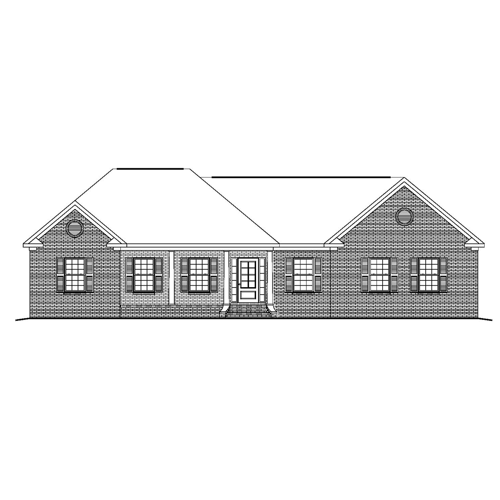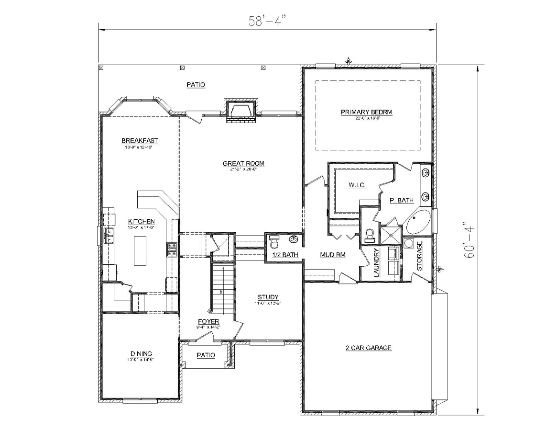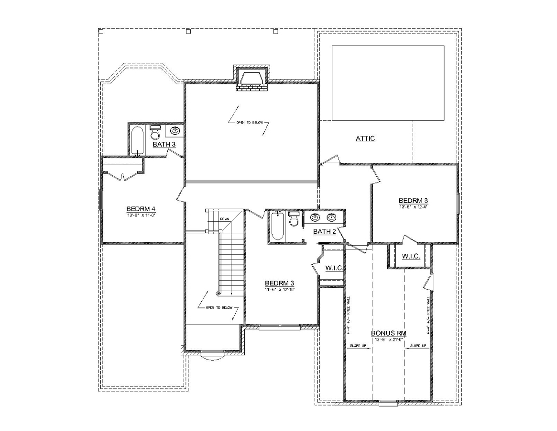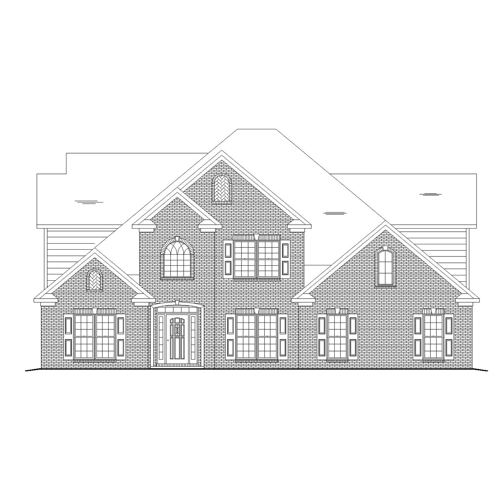Buy OnlineReverse PlanReverse Plan 2Reverse Elevationprintkey specs3,643 sq ft3 Bedrooms3 Baths1.5 Floors2 car garageSlabStarts at $1,455available options CAD Compatible Set – $2,910 Reproducible PDF Set – $1,455 Review Set – $300 buy onlineplan informationFinished Square Footage 1st Floor – 2,351 sq. ft. 2nd Floor – 559 sq. ft. Additional Specs Total House Dimensions – 52′-2″ x 61′-10″ Type of Framing …
BDS-14-75
Buy OnlineReverse PlanReverse Elevationprintkey specs4,304 sq ft4 Bedrooms2.5 Baths1 floor3 car garageSlabStarts at $1,472available options CAD Compatible Set – $2,944 Reproducible PDF Set – $1,472 Review Set – $300 buy onlineplan informationFinished Square Footage1st Floor – 2,944 sq. ft. Additional SpecsTotal House Dimensions – 74′-2″ x 66′-2″Type of Framing – 2×4 Family Room – 16′-6″ x 29′-8″Primary Bedroom – 16′-0″ …
BDS 14-68
Buy OnlineReverse PlanReverse Elevationprintkey specs1,929 sq ft3 Bedrooms2 Baths1 floorno garageSlabStarts at $941available options CAD Compatible Set – $1,882 Reproducible PDF Set – $941 Review Set – $300 buy onlineplan informationFinished Square Footage1st Floor – 1,882 sq. ft. Additional SpecsTotal House Dimensions – 63′-6″ x 31′-10″Type of Framing – 2×4 Family Room – 12′-7″ x 17′-5″Primary Bedroom – 16′-6″ x …
BDS-14-37
Buy OnlineReverse PlanReverse Plan 2Reverse Plan 3Reverse Elevationprintkey specs6,493 sq ft5 Bedrooms4.5 Baths2 Floors + basement3 car garagebasementStarts at $2,724available options CAD Compatible Set – $5,448 Reproducible PDF Set – $2,724 Review Set – $300 buy onlineplan informationFinished Square Footage1st Floor – 3,103 sq. ft.2nd Floor – 1,878 sq. ft.Basement – 467 sq. ft. Additional SpecsTotal House Dimensions – 72′-2″ …
BDS-14-23
Buy OnlineReverse PlanReverse Elevationprintkey specs3,676 sq ft3 Bedrooms2.5 Baths1 floor2 car garagecrawlspaceStarts at $1,110.50available options CAD Compatible Set – $2,221 Reproducible PDF Set – $1,110.50 Review Set – $300 buy onlineplan informationFinished Square Footage1st Floor – 2,221 sq. ft. Additional SpecsTotal House Dimensions – 68′-8″ x 61′-10″Type of Framing – 2×4 Family Room – 18′-0″ x 14′-11″Primary Bedroom – 14′-0″ …
BDS-14-15
Buy OnlineReverse PlanReverse Plan 2Reverse Elevationprintkey specs4,344 sq ft4 Bedrooms3.5 Baths2 Floors2 car garagecrawlspaceStarts at $1,639.50available options CAD Compatible Set – $3,279 Reproducible PDF Set – $1,639.50 Review Set – $300 buy onlineplan informationFinished Square Footage1st Floor – 1,887 sq. ft.2nd Floor – 1,392 sq. ft. Additional SpecsTotal House Dimensions – 59′-0″ x 63′-9″Type of Framing – 2×4 Family Room …
BDS-14-12
Buy OnlineReverse PlanReverse Plan 2Reverse Plan 3Reverse Elevationprintkey specs6,531 sq ft1 bedroom1 bathroom3 Floors2 car garageslabStarts at $2,335.50available options CAD Compatible Set – $4,671 Reproducible PDF Set – $2,335.50 Review Set – $300 buy onlineplan informationFinished Square Footage1st Floor – 2,348 sq. ft.2nd Floor – 1,450 sq. ft.3rd Floor – 873 sq. ft. Additional SpecsTotal House Dimensions – 73′-6″ x …
BDS-14-01
Buy OnlineReverse PlanReverse Elevationprintkey specs2,659 sq ft3 Bedrooms2 Baths1 floor2 car garageslabStarts at $1,094available options CAD Compatible Set – $2,215 Reproducible PDF Set – $1,107.50 Review Set – $300 buy onlineplan informationFinished Square Footage1st Floor – 2,188 sq. ft. Additional SpecsTotal House Dimensions – 63′-4″ x 61′-2″Type of Framing – 2×4 Family Room – 15′-0″ x 24′-2″Primary Bedroom – 14′-0″ …
BDS-17-15
Buy OnlineReverse PlanReverse Elevationprintkey specs3,294 sq ft3 Bedrooms2 Baths1 floor2 car garageslabStarts at $1,169available options CAD Compatible Set – $2,338 Reproducible PDF Set – $1,169 Review Set – $300 buy onlineplan informationFinished Square Footage1st Floor – 2,338 sq. ft. Additional SpecsTotal House Dimensions – 67′-0″ x 63′-2″Type of Framing – 2×4 Family Room – 23′-0″ x 19′-7″Primary Bedroom – 14′-5″ …
BDS-14-02
Buy OnlineReverse PlanReverse Plan 2Reverse Elevationprintkey specs4,549 sq ft4 Bedrooms3.5 Baths2 Floors2 car garageslabStarts at $1,847available options CAD Compatible Set – $3,694 Reproducible PDF Set – $1,847 Review Set – $300 buy onlineplan informationFinished Square Footage1st Floor – 2,411 sq. ft.2nd Floor – 1,283 sq. ft. Additional SpecsTotal House Dimensions – 58′-4″ x 60′-4″Type of Framing – 2×4 Family Room …

