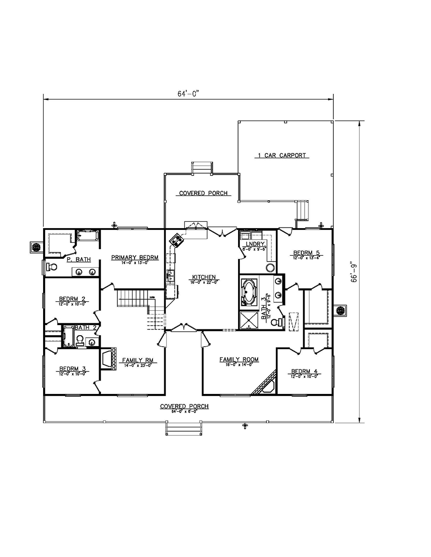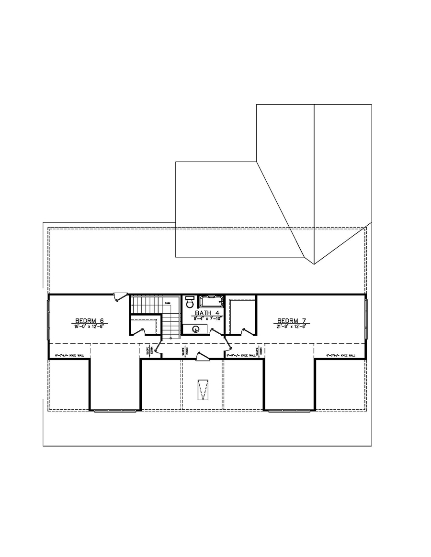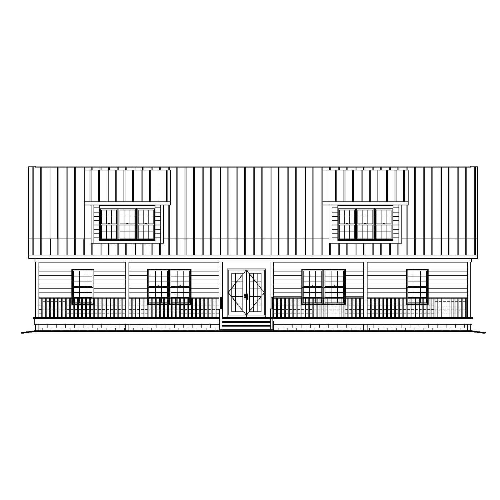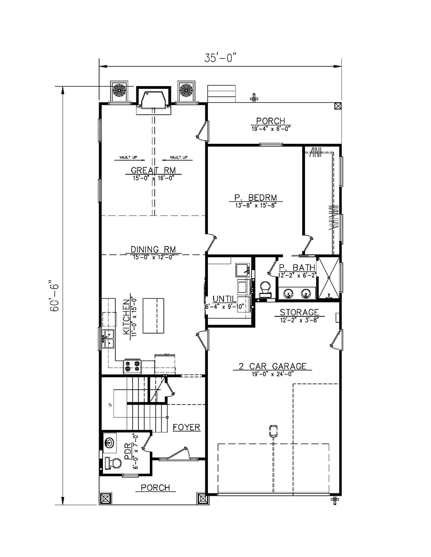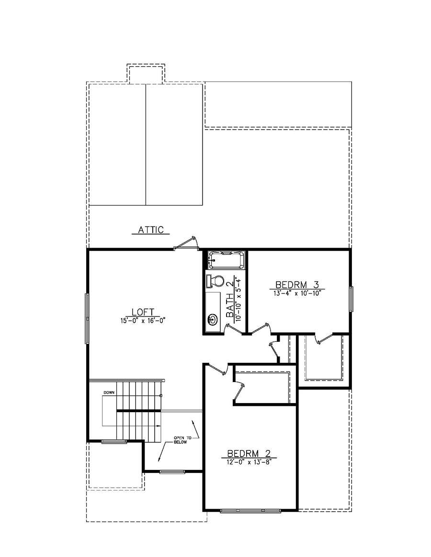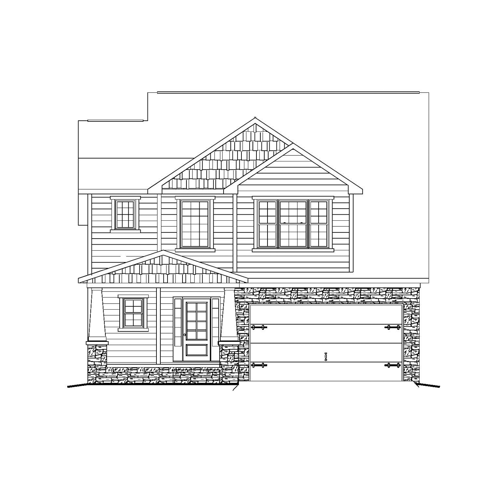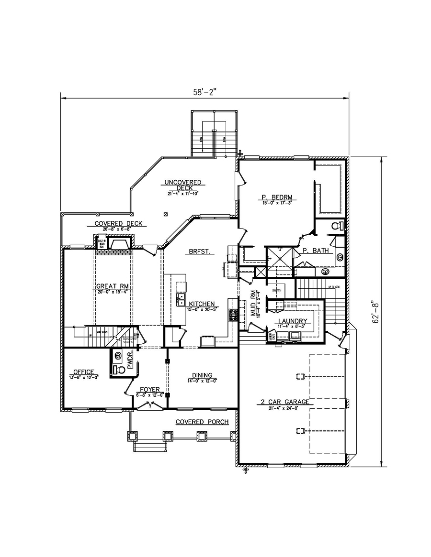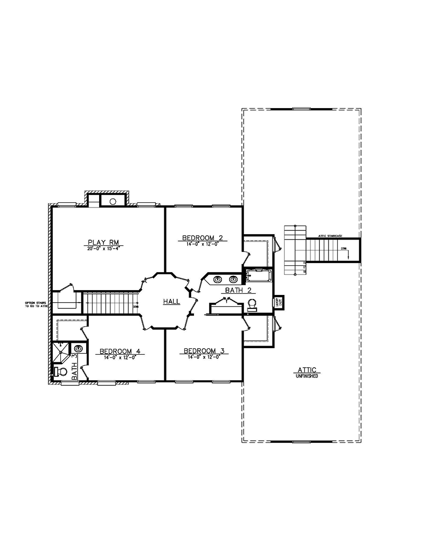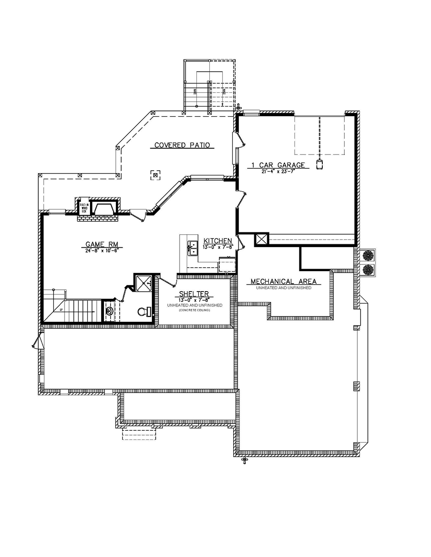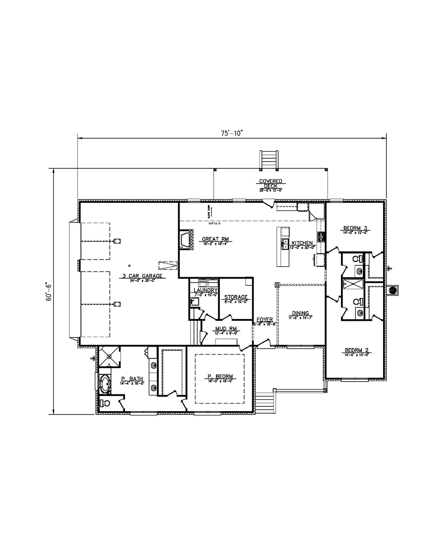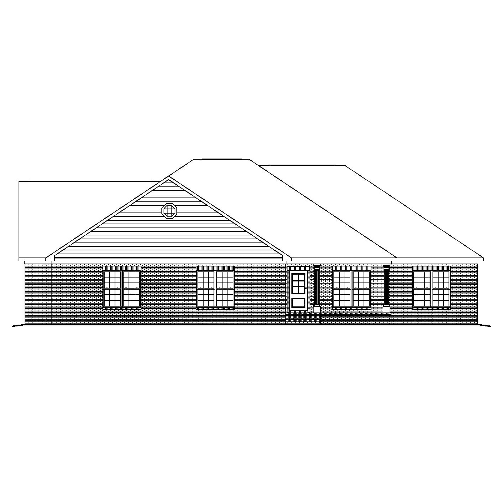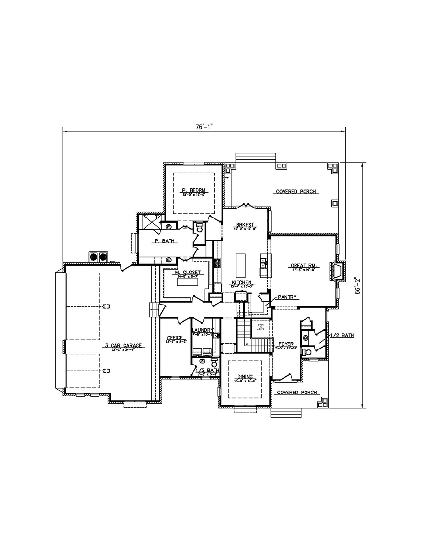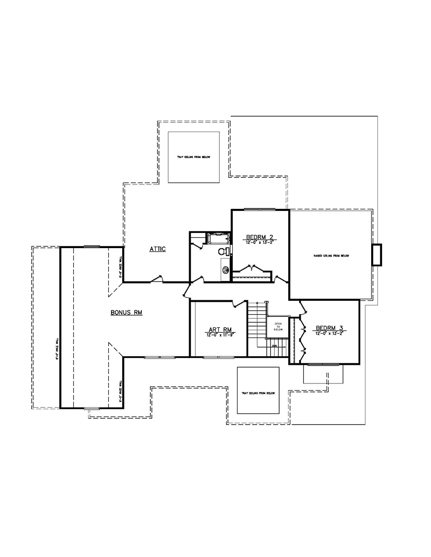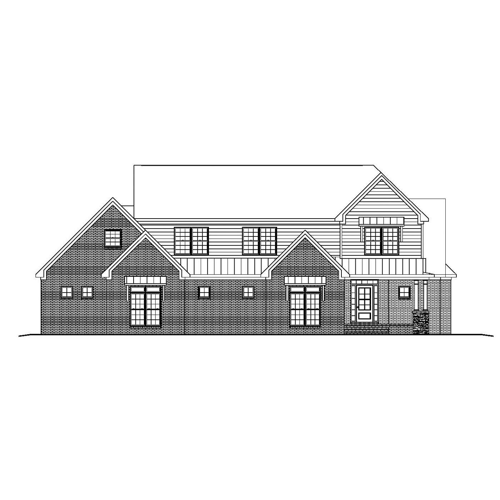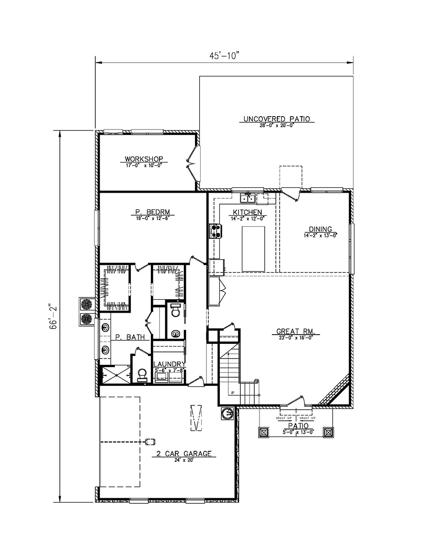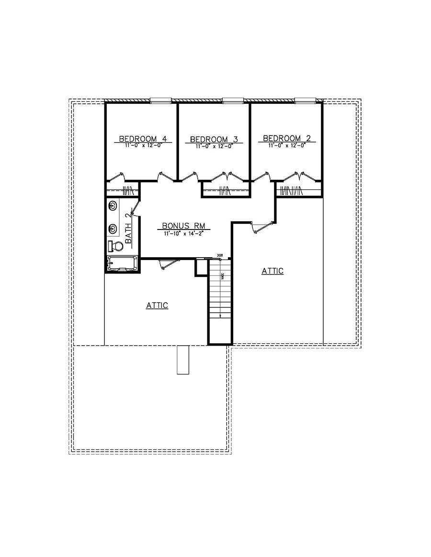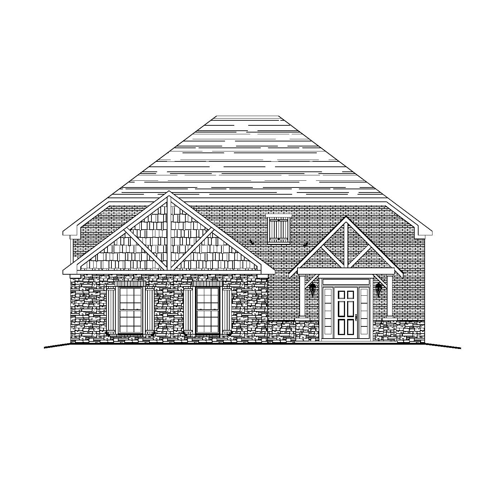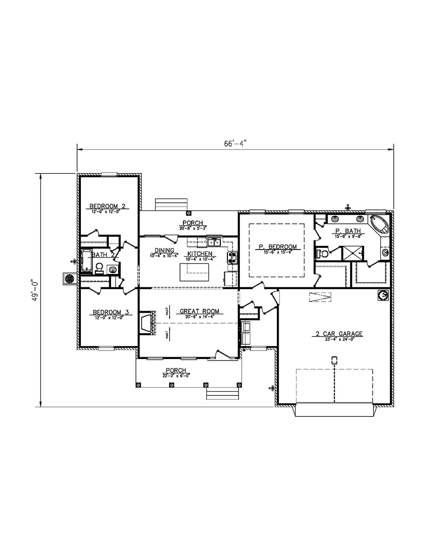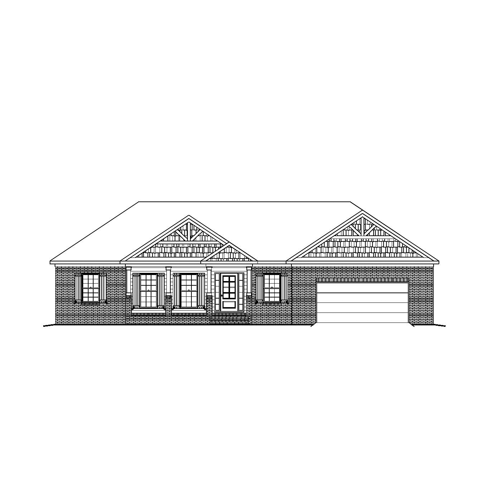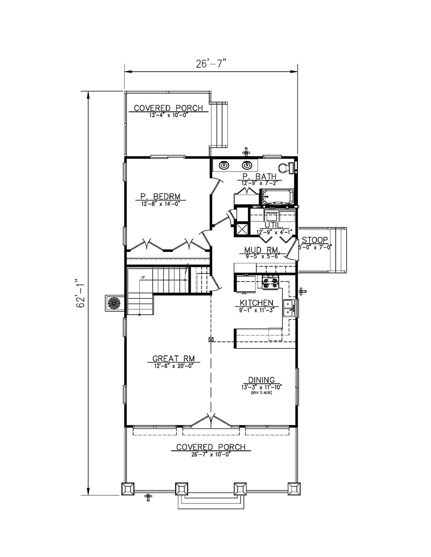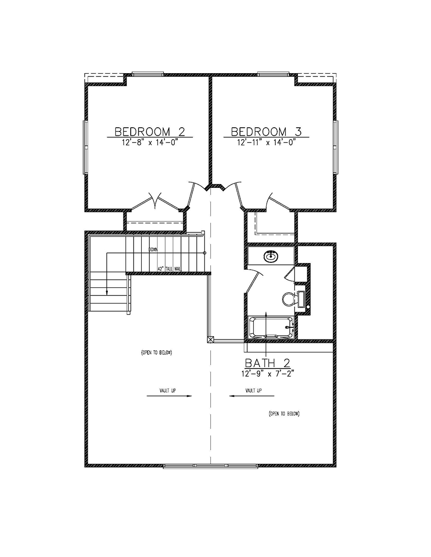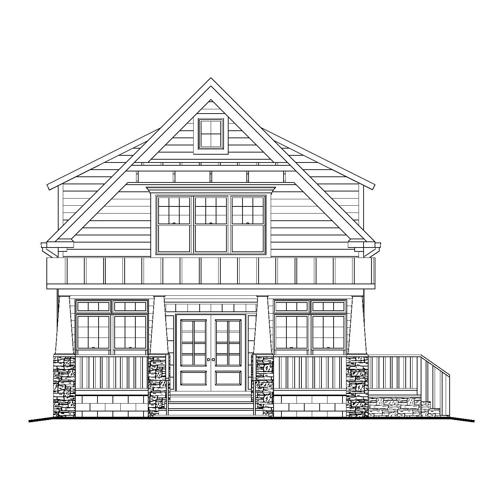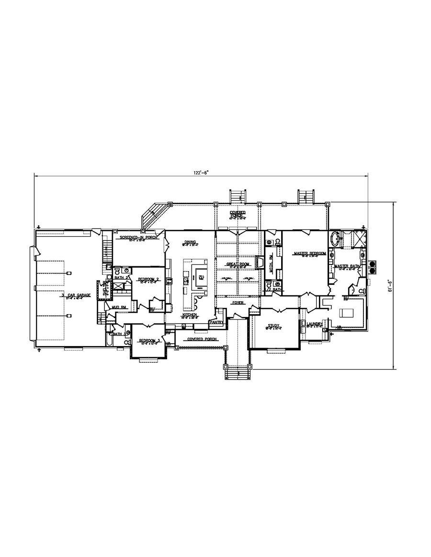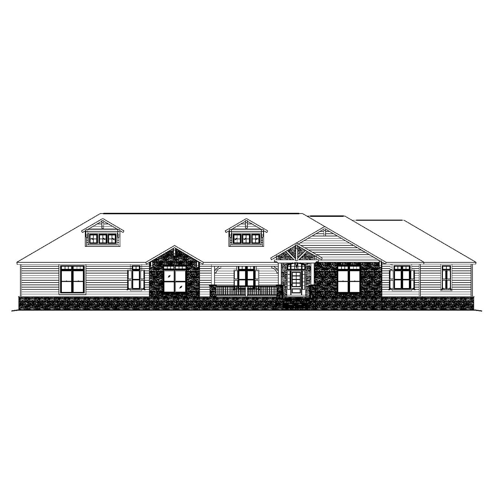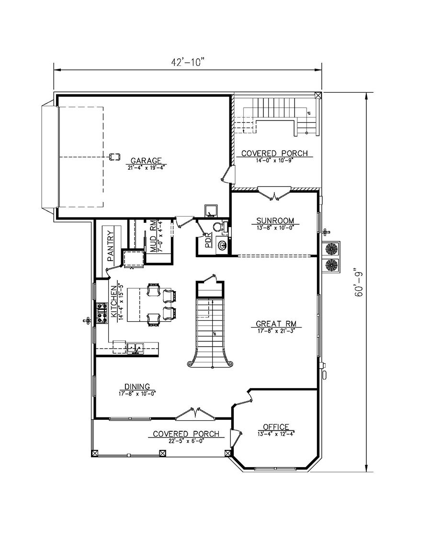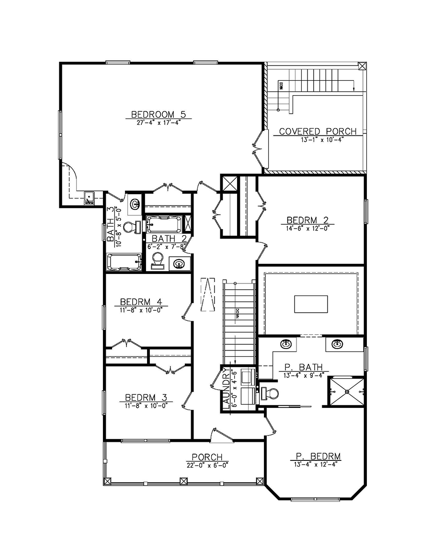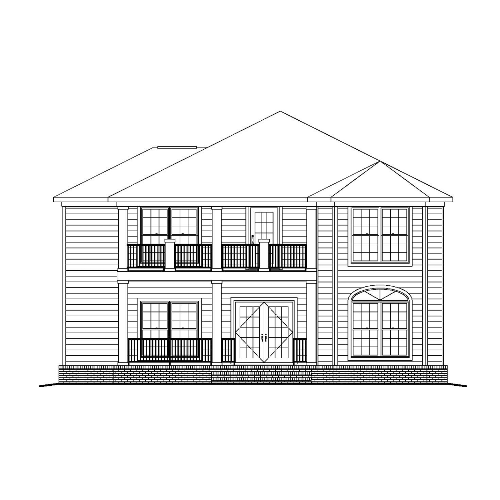Buy OnlineReverse PlanReverse Plan 2Reverse Elevationprintkey specs4,475 sq ft4 Bedrooms7 Baths2 FloorscarportslabStarts at $1,638.50available options CAD Compatible Set – $3,277 Reproducible PDF Set – $1,638.50 Review Set – $300 buy onlineplan informationFinished Square Footage1st Floor – 2,253 sq. ft.2nd Floor – 1,024 sq. ft. Additional SpecsTotal House Dimensions – 64′-0″ x 66′-9″Type of Framing – 2×4 Family Room – 16′-0″ …
BDS-16-210
Buy OnlineReverse PlanReverse Plan 2Reverse Elevationprintkey specs2,888 sq ft3 Bedrooms2.5 Baths2 Floors2 car garageslabStarts at $1,085.50available options CAD Compatible Set – $2,171 Reproducible PDF Set – $1,085.50 Review Set – $300 buy onlineplan informationFinished Square Footage1st Floor – 1,306 sq. ft.2nd Floor – 865 sq. ft. Additional SpecsTotal House Dimensions – 35′-0″ x 60′-6″Type of Framing – 2×4 Family Room …
BDS-16-207
Buy OnlineReverse PlanReverse Plan 2Reverse Plan 3Reverse Elevationprintkey specs6,242 sq ft4 Bedrooms4.5 Baths3 Floors1 car garageslab or BasementStarts at $2,014available options CAD Compatible Set – $4,028 Reproducible PDF Set – $2,014 Review Set – $300 buy onlineplan informationFinished Square Footage1st Floor – 2,043 sq. ft.2nd Floor – 1,275 sq. ft.3rd Floor – 710 sq. ft. Additional SpecsTotal House Dimensions – …
BDS-16-202
Buy OnlineReverse PlanReverse Elevationprintkey specs3,936 sq ft3 Bedrooms2.5 Baths1 floor3 car garageslabStarts at $1,293available options CAD Compatible Set – $2,586 Reproducible PDF Set – $1,293 Review Set – $300 buy onlineplan informationFinished Square Footage1st Floor – 2,586 sq. ft. Additional SpecsTotal House Dimensions – 75′-10″ x 60′-6″Type of Framing – 2×4 Family Room – 18′-2″ x 18′-4″Primary Bedroom – 15′-0″ …
BDS-16-199
Buy OnlineReverse PlanReverse Plan 2Reverse Elevationprintkey specs3,932 sq ft3 Bedrooms2 & 2.5 Baths2 Floors3 car garageSlabStarts at $1,965.50available options CAD Compatible Set – $3,931 Reproducible PDF Set – $1,965.50 Review Set – $300 buy onlineplan informationFinished Square Footage1st Floor – 2,441 sq. ft.2nd Floor – 1,490 sq. ft. Additional SpecsTotal House Dimensions – 76′-1″ x 66′-2″Type of Framing – 2×4 …
BDS-16-193
Buy OnlineReverse PlanReverse Plan 2Reverse Elevationprintkey specs3,305 sq ft4 Bedrooms2.5 Baths2 Floors2 car garageslabStarts at $1,263available options CAD Compatible Set – $2,526 Reproducible PDF Set – $1,263 Review Set – $300 buy onlineplan informationFinished Square Footage1st Floor – 1,697 sq. ft.2nd Floor – 829 sq. ft. Additional SpecsTotal House Dimensions – 67′-0″ x 79′-6″Type of Framing – 2×4 Family Room …
BDS-16-158
Buy OnlineReverse PlanReverse Elevationprintkey specs2,513 sq ft3 Bedrooms2 Baths1 floor2 car garageslabStarts at $833.50available options CAD Compatible Set – $1,667 Reproducible PDF Set – $833.50 Review Set – $300 buy onlineplan informationFinished Square Footage1st Floor – 1,667 sq. ft. Additional SpecsTotal House Dimensions – 66′-4″ x 49′-0″Type of Framing – 2×4 Family Room – 20′-8″ x 14′-4″Primary Bedroom – 15′-6″ …
BDS-16-132
Buy OnlineReverse PlanReverse Plan 2Reverse Elevationprintkey specs2,071 sq ft3 Bedrooms2 Baths2 FloorsNo garageslabStarts at $836available options CAD Compatible Set – $1,672 Reproducible PDF Set – $836 Review Set – $300 buy onlineplan informationFinished Square Footage1st Floor – 1,117 sq. ft.2nd Floor – 555 sq. ft. Additional SpecsTotal House Dimensions – 26′-7″ x 62′-1″Type of Framing – 2×4 Family Room – …
BDS-16-102
Buy OnlineReverse PlanReverse Elevationprintkey specs3,582 sq ft3 Bedrooms5 Baths2 Floors3 car garageCrawlspaceStarts at $1,791available options CAD Compatible Set – $1,791 Reproducible PDF Set – $3,582 Review Set – $300 buy onlineplan informationFinished Square Footage1st Floor – 3,582 sq. ft.Additional SpecsTotal House Dimensions – 122′-6″ x 61′-6″Type of Framing – 2×4 Family Room – 17′-4″ x 23′-5″Primary Bedroom – 16′-8″ x …
BDS-16-98
Buy OnlineReverse PlanReverse Plan 2Reverse Elevationprintkey specs4,387 sq ft5 Bedrooms3.5 Baths2 Floors2 car garageslabStarts at $1,594.50available options CAD Compatible Set – $3,189 Reproducible PDF Set – $1,594.50 Review Set – $300 buy onlineplan informationFinished Square Footage1st Floor – 1,340 sq. ft.2nd Floor – 1,849 sq. ft. Additional SpecsTotal House Dimensions – 42′-10″ x 60′-9″Type of Framing – 2×4 Family Room …

