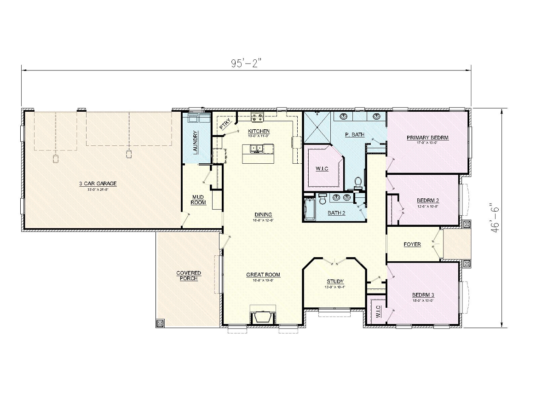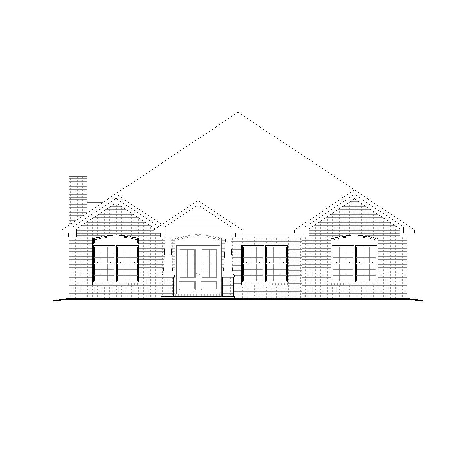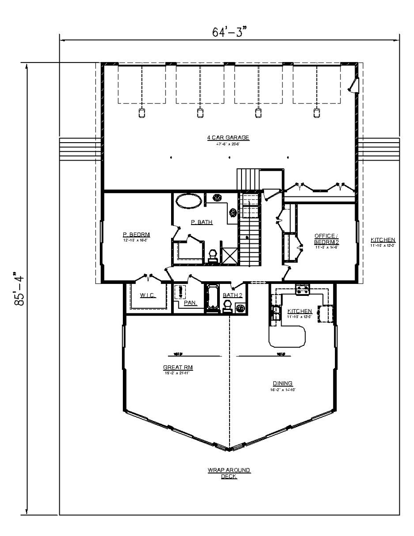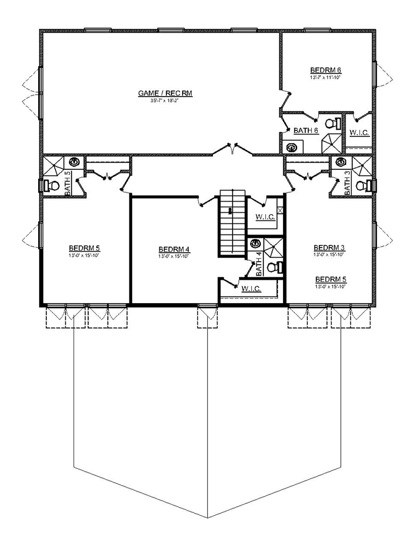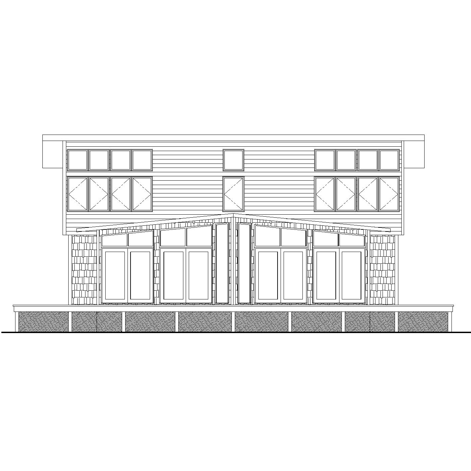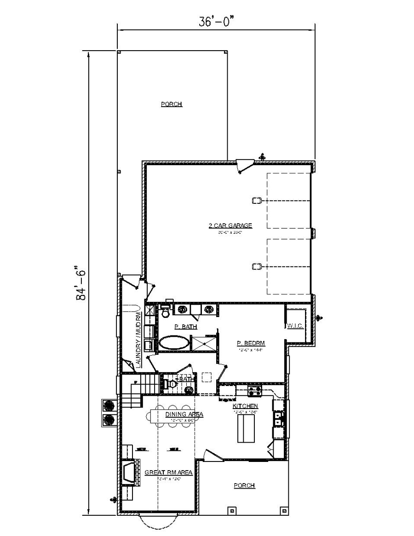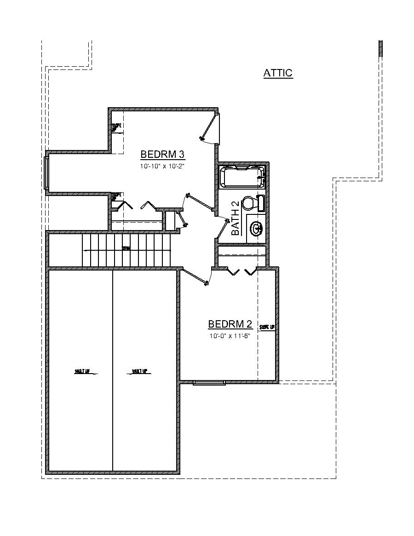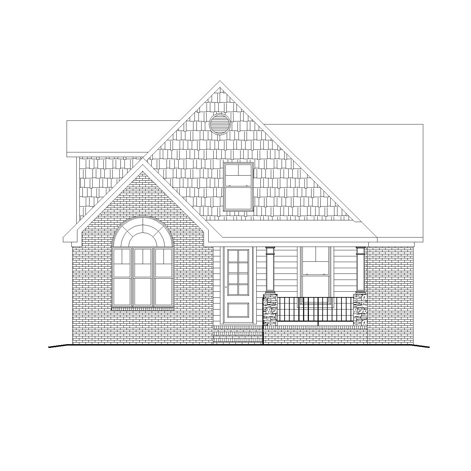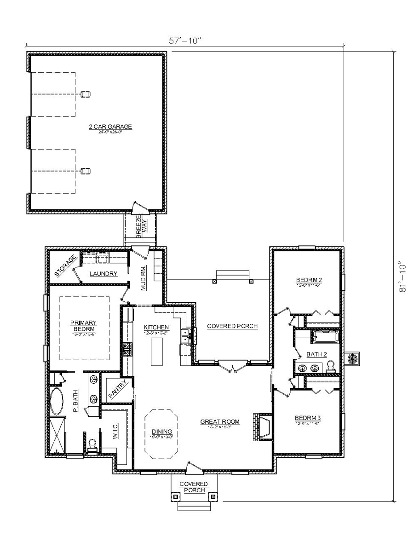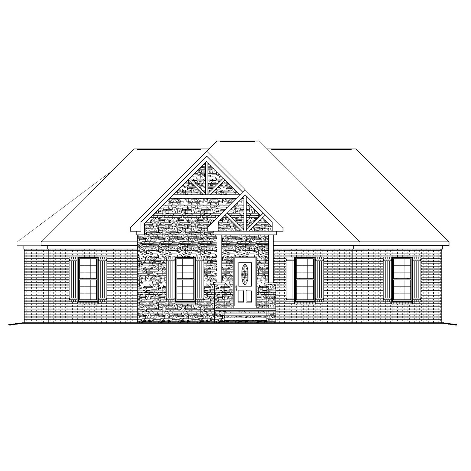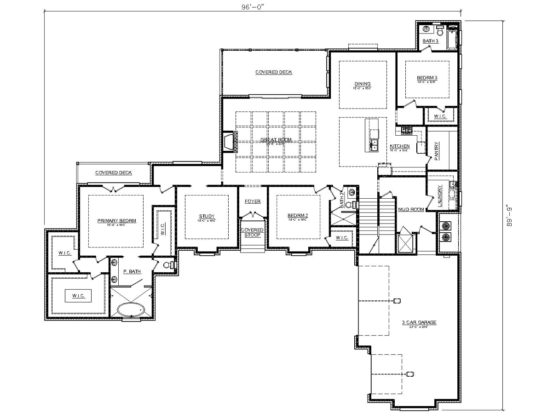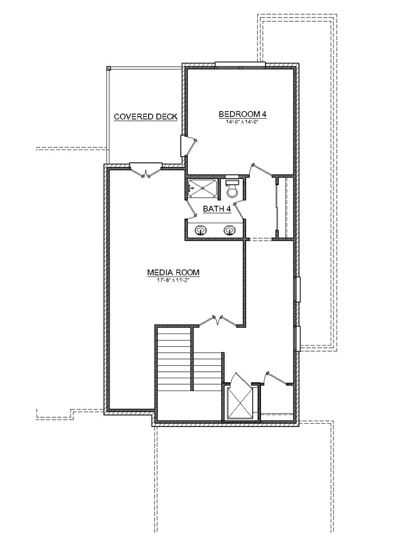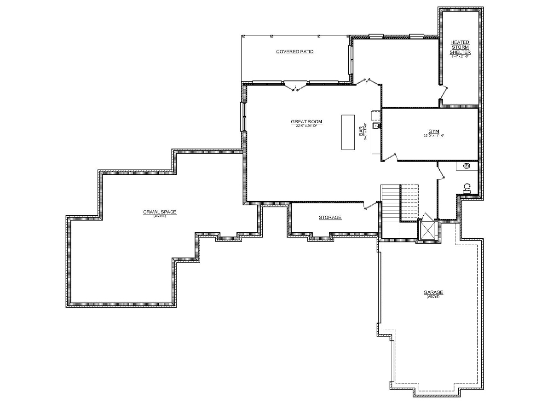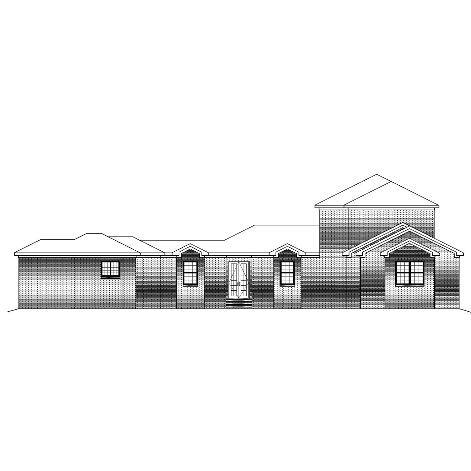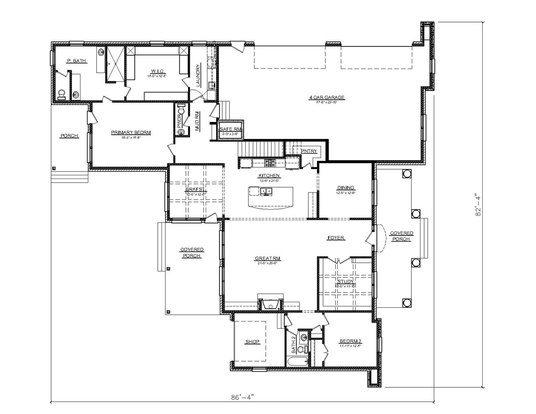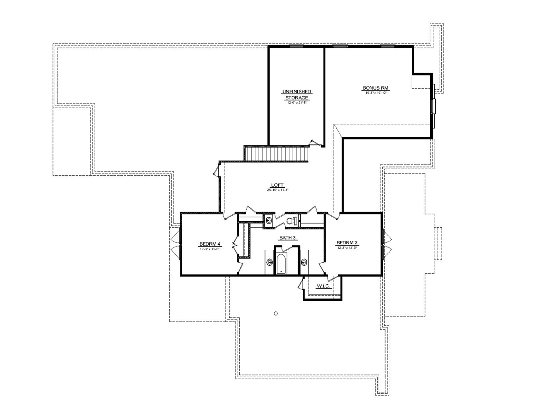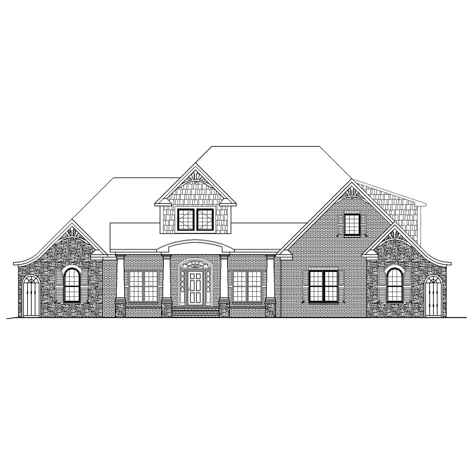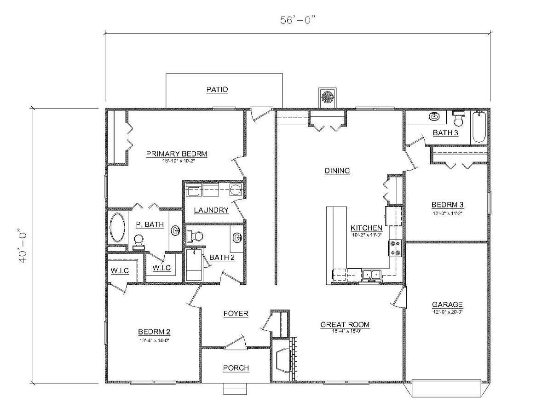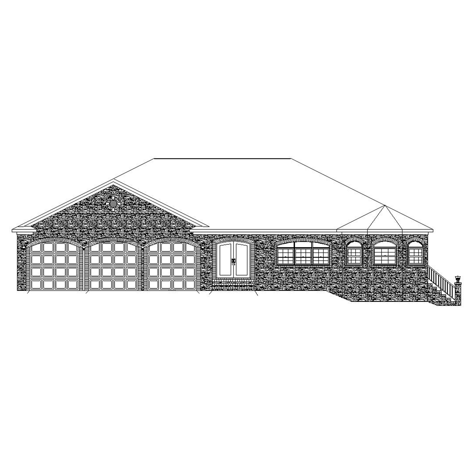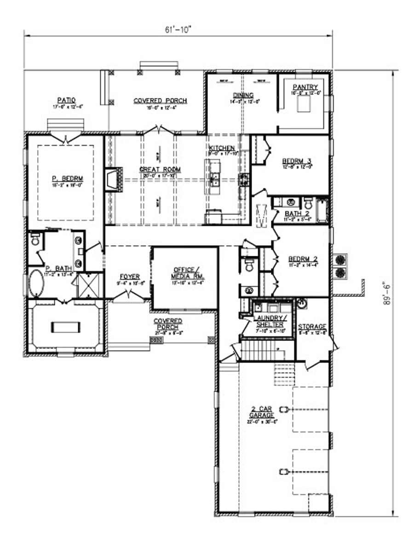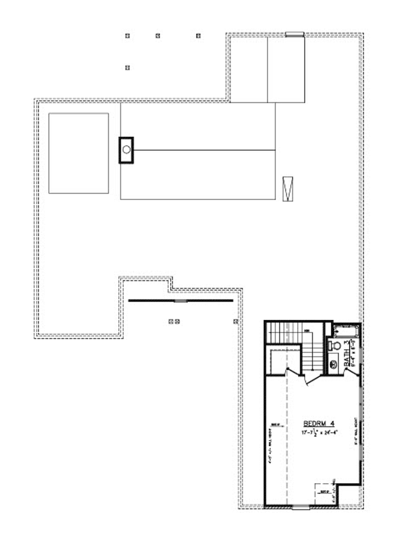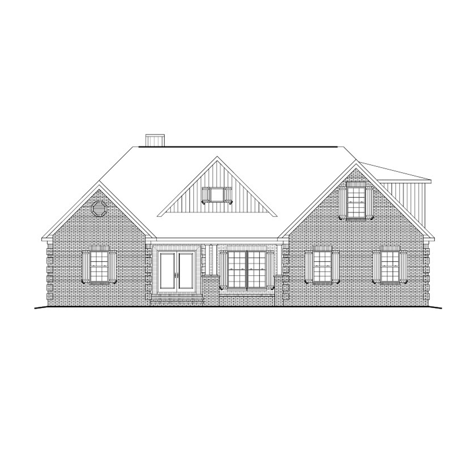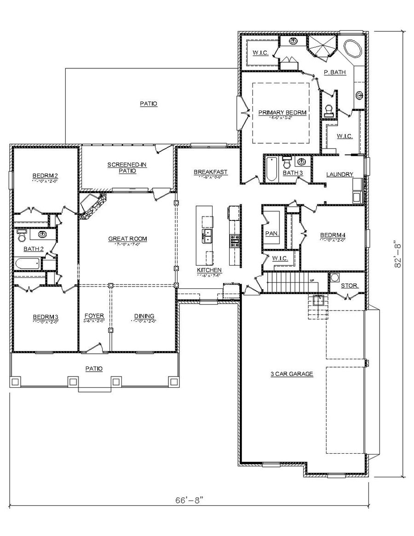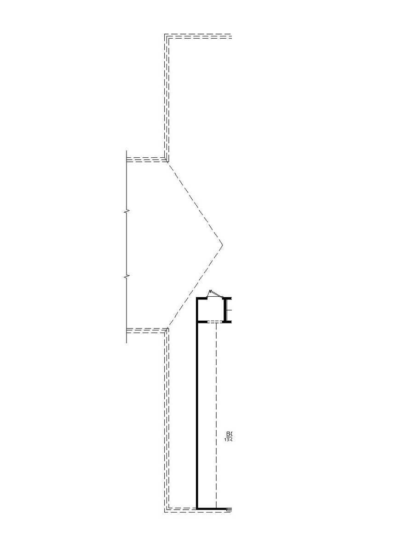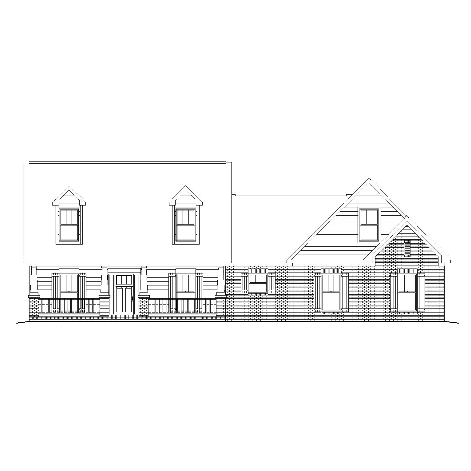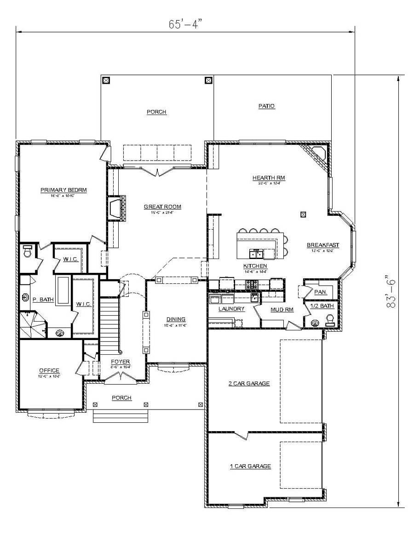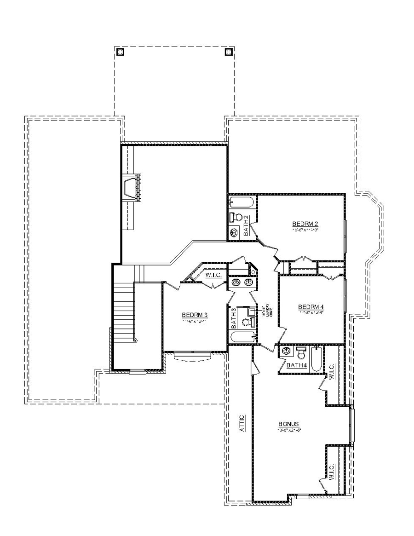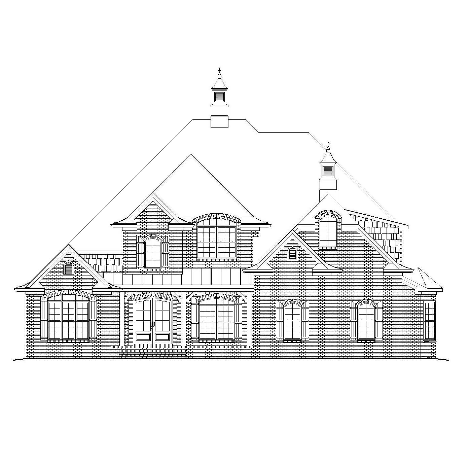Buy OnlineReverse PlanReverse Elevationprintkey specs3,761 sq ft3 Bedrooms2 Baths1 Floor3 car garageCrawlspaceStarts at $1,278available options CAD Compatible Set – $2,596 Reproducible PDF Set – $1,278 Review Set – $300 buy onlineplan informationFinished Square Footage1st Floor – 2,556 sq. ft. Additional SpecsTotal House Dimensions – 69′-0″ x 62′-4″Type of Framing – 2×4 Family Room – 16′-8″ x 19′-6″Primary Bedroom – 17′-0″ …
BDS-20-194
Buy OnlineReverse PlanReverse Plan 2Reverse Elevationprintkey specs5,210 sq ft5 Bedrooms6 Baths2 Floors4 car garageneedsStarts at $2,006.50available options CAD Compatible Set – $2,006.50 Reproducible PDF Set – $4,013 Review Set – $300 buy onlineplan informationFinished Square Footage1st Floor – 1,942 sq. ft.2nd Floor – 2,071 sq. ft. Additional SpecsTotal House Dimensions – 64′-3″ x 85′-4″Type of Framing – 2×4 Family Room …
BDS-20-131
Buy OnlineReverse PlanReverse Plan 2Reverse Elevationprintkey specs2,985 sq ft3 Bedrooms2 Baths2 Floors2 car garageR-SlabStarts at $760available options CAD Compatible Set – $1,520 Reproducible PDF Set – $760 Review Set – $300 buy onlineplan informationFinished Square Footage1st Floor – 1,110 sq. ft.2nd Floor – 410 sq. ft. Additional SpecsTotal House Dimensions – 36′-0″ x 84′-6″Type of Framing – 2×4 Family Room …
BDS-20-22
Buy OnlineReverse PlanReverse Elevationprintkey specs2,897 sq ft3 Bedrooms2 Baths1 floor2 car garageCrawlspaceStarts at $922available options CAD Compatible Set – $1,844 Reproducible PDF Set – $922 Review Set – $300 buy onlineplan informationFinished Square Footage1st Floor – 1,844 sq. ft. Additional SpecsTotal House Dimensions – 57′-10″ x 81′-10″Type of Framing – 2×4 Family Room – 15′-2″ x 15′-2″Primary Bedroom – 13′-0″ …
BDS-20-18
Buy OnlineReverse PlanReverse Plan 2Reverse Plan 3Reverse Elevationprintkey specs8,154 sq ft4 Bedrooms4.5 Baths3 Floors3 car garagebasementStarts at $3,289available options CAD Compatible Set – $6,578 Reproducible PDF Set – $3,289 Review Set – $300 buy onlineplan informationFinished Square Footage1st Floor – 3,387 sq. ft.2nd Floor – 964 sq. ft.Basement – 2,227 Additional SpecsTotal House Dimensions – 96′-0″ x 89′-9″Type of Framing …
BDS-14-62
Buy OnlineReverse PlanReverse Plan 2Reverse Elevationprintkey specs6,165 sq ft4 Bedrooms3 Baths2 Floors4 car garageSlabStarts at $2,093.50available options CAD Compatible Set – $4,187 Reproducible PDF Set – $2,093.50 Review Set – $300 buy onlineplan informationFinished Square Footage1st Floor – 2,728 sq. ft.2nd Floor – 1,459 sq. ft. Additional SpecsTotal House Dimensions – 86′-4″ x 82′-4″Type of Framing – 2×4 Family Room …
BDS 13-10
Buy OnlineReverse PlanReverse Elevationprintkey specs5,356 sq ft3 Bedrooms2.5 Baths1 floor3 car garageSlabStarts at $1,813available options CAD Compatible Set – $3,626 Reproducible PDF Set – $1,813 Review Set – $300 buy onlineplan informationFinished Square Footage 1st Floor – 3,626 sq. ft. Additional Specs Total House Dimensions – 74′-6″ x 80′-6″ Type of Framing – 2×4 Family Room – 15′-0″ x 41′-11″ …
BDS-19-64
Buy OnlineReverse PlanReverse Plan 2Reverse Elevationprintkey specs4,605 sq ft4 Bedrooms3.5 Baths1.5 floors2 car garageSlabStarts at $1,704.50available options CAD Compatible Set – $3,409 Reproducible PDF Set – $1,704.50 Review Set – $300 buy onlineplan informationFinished Square Footage 1st Floor – 2,831 sq. ft. 2nd Floor – 578 sq. ft. Additional Specs Total House Dimensions – 61′-10″ x 89′-6″ Type of Framing …
BDS-14-65
Buy OnlineReverse PlanReverse Plan 2Reverse Elevationprintkey specs4,186 sq ft4 Bedrooms3 Baths1 floor3 car garageslabStarts at $1,506.50available options CAD Compatible Set – $3,013 Reproducible PDF Set – $1,506.50 Review Set – $300 buy onlineplan informationFinished Square Footage1st Floor – 2,558 sq. ft.2nd Floor – 455 sq. ft. Additional SpecsTotal House Dimensions – 66-8″ x 82′-8″Type of Framing – 2×4 Family Room …
BDS-14-31
Buy OnlineReverse PlanReverse Plan 2Reverse Elevationprintkey specs5,263 sq ft4 Bedrooms4.5 Baths2 Floors3 car garagecrawlspaceStarts at $1,982available options CAD Compatible Set – $3,964 Reproducible PDF Set – $1,982 Review Set – $300 buy onlineplan informationFinished Square Footage1st Floor – 2,627 sq. ft.2nd Floor – 1,337 sq. ft. Additional SpecsTotal House Dimensions – 65′-4″ x 83′-6″Type of Framing – 2×4 Family Room …

