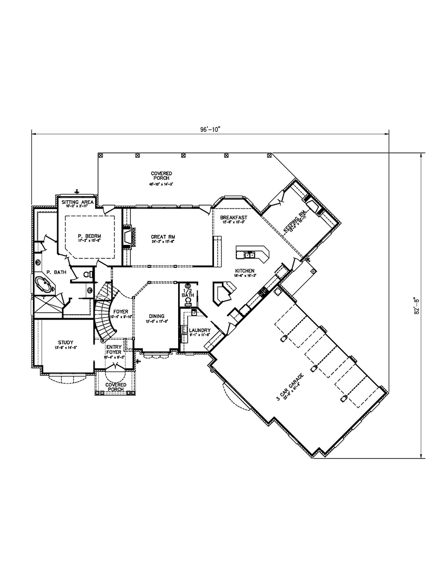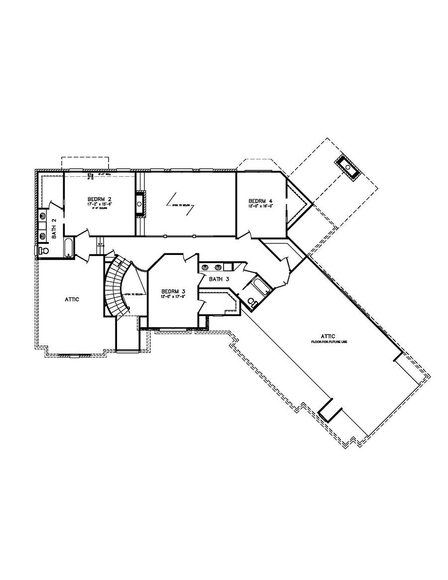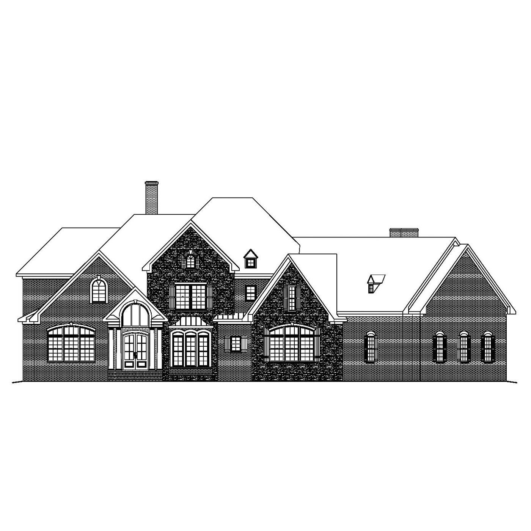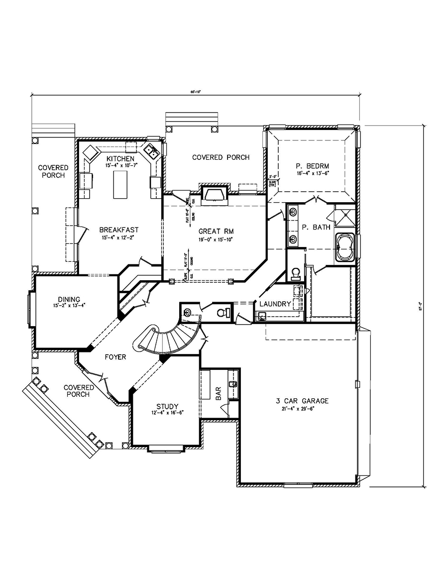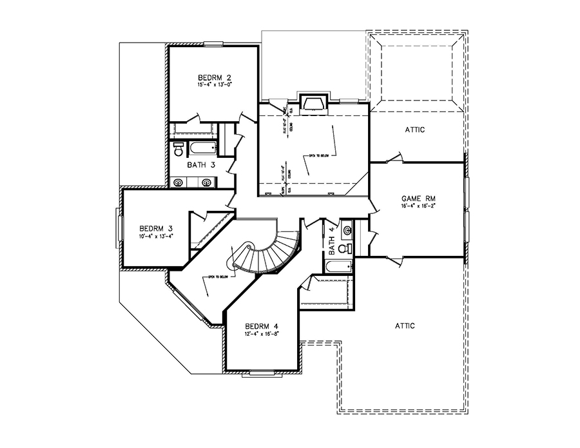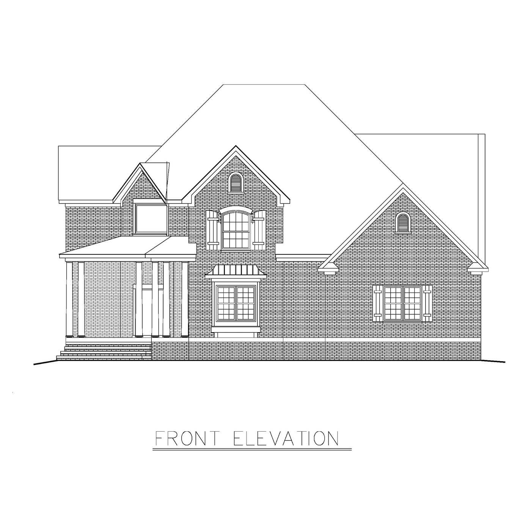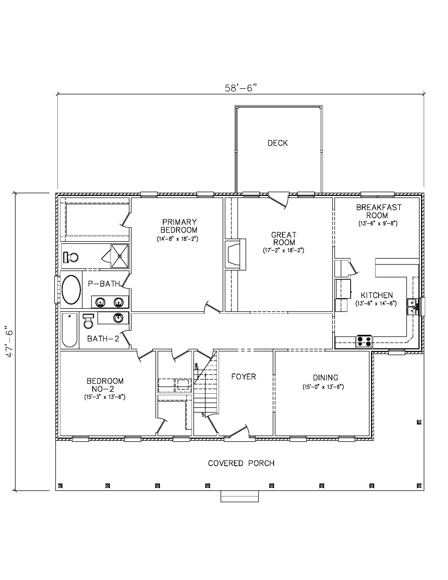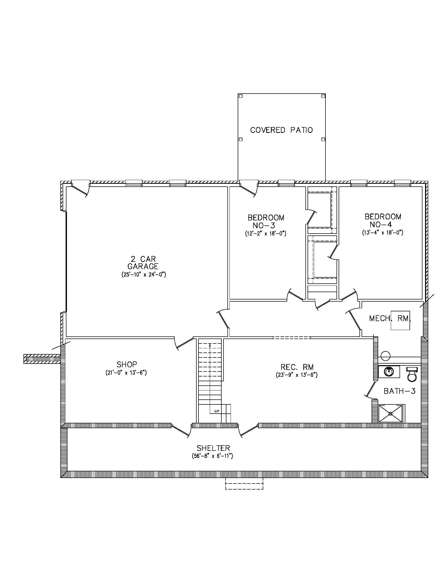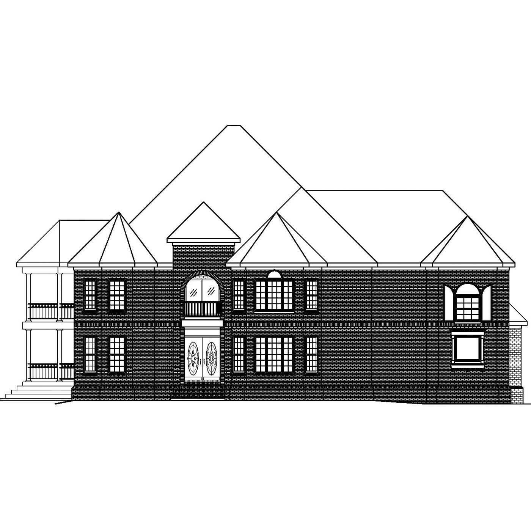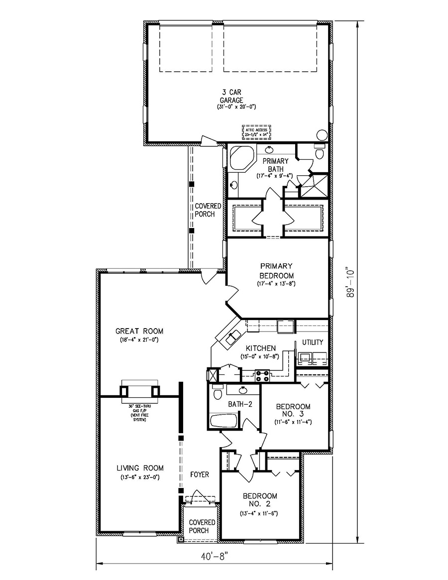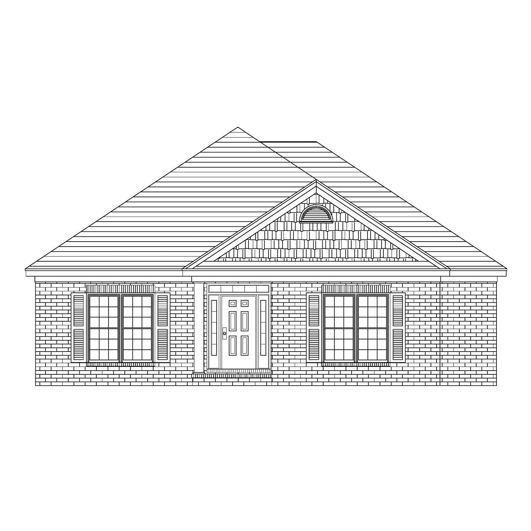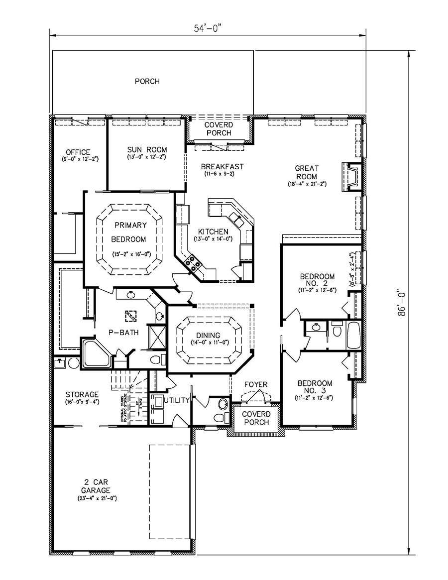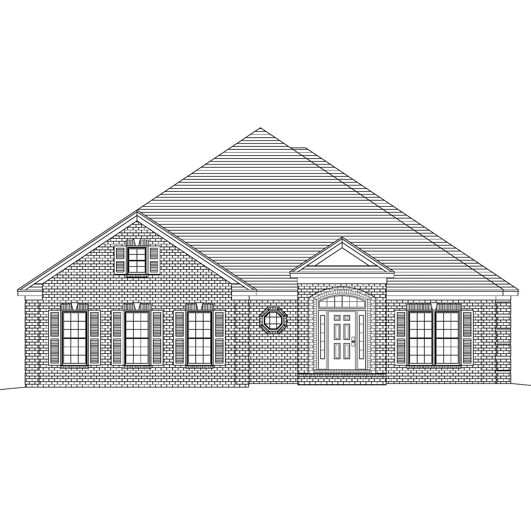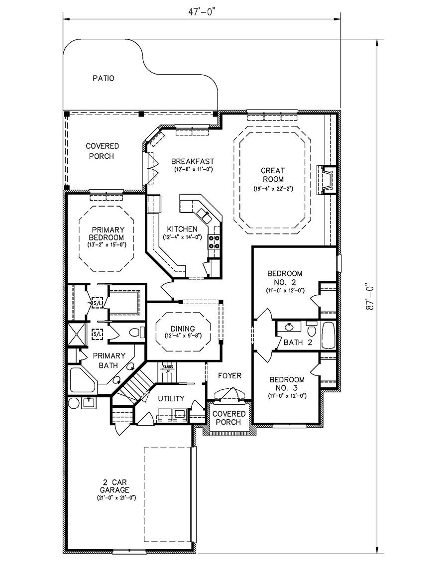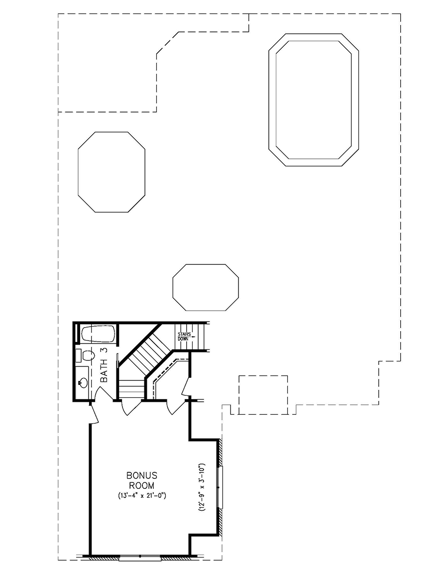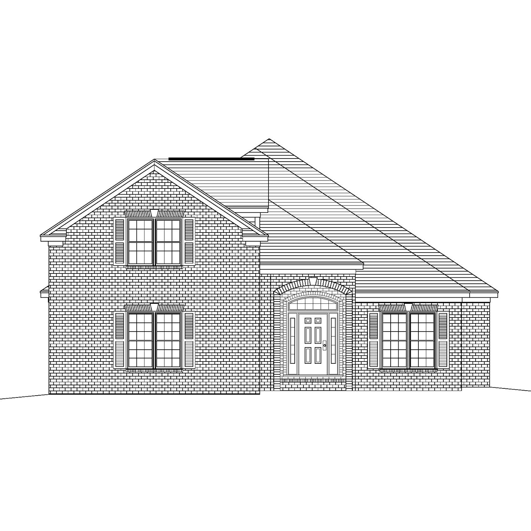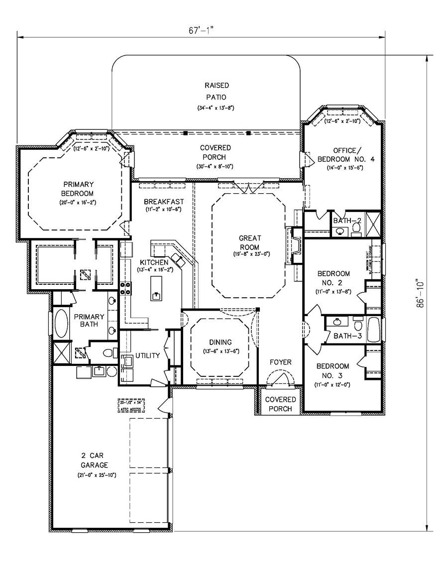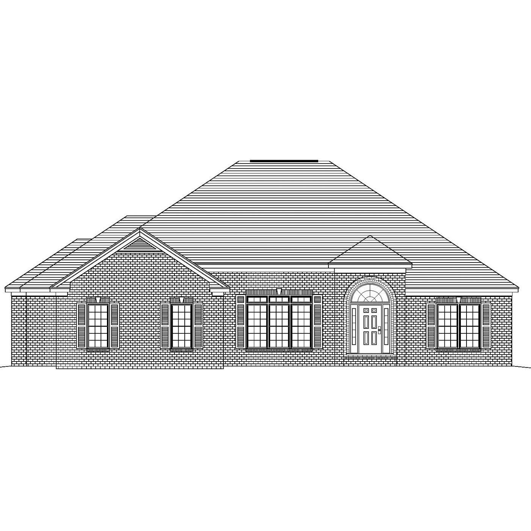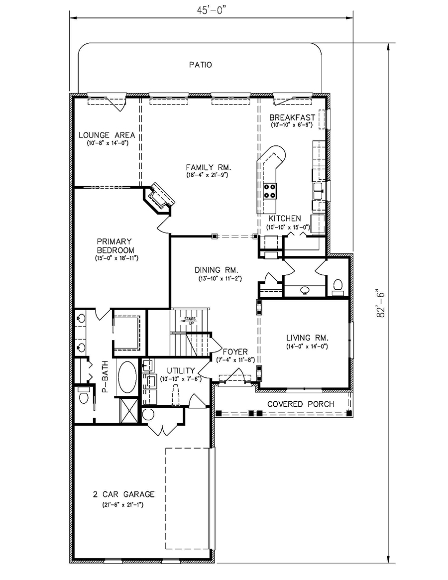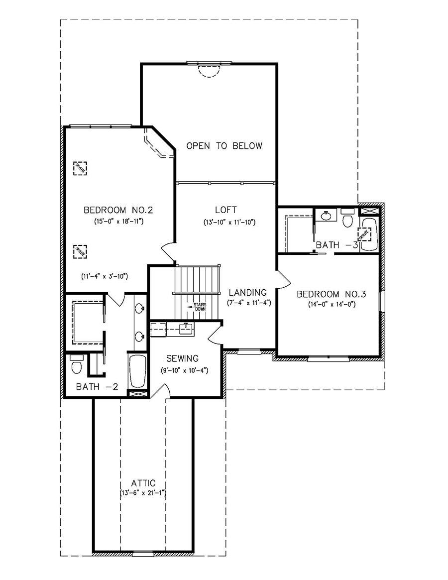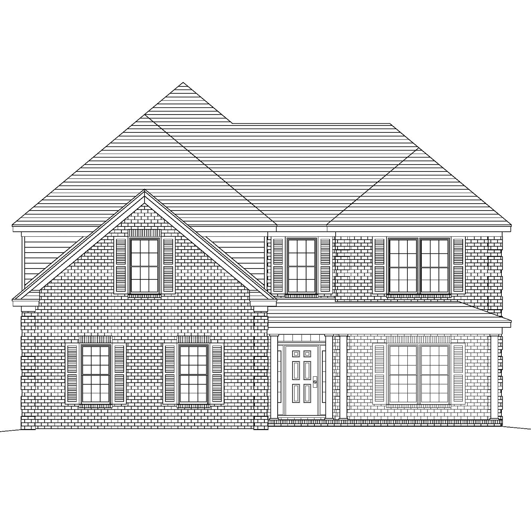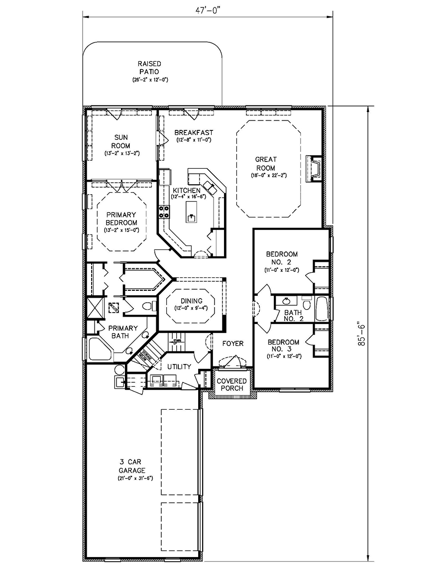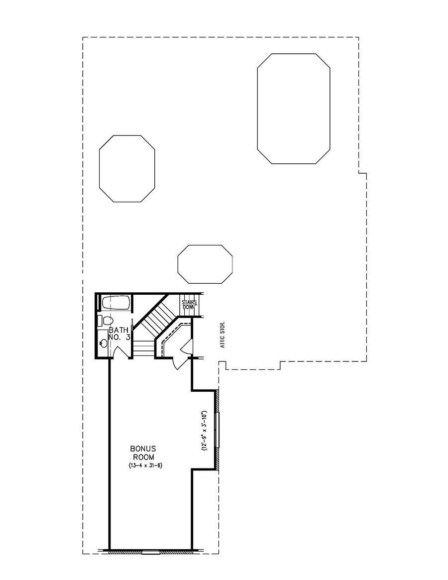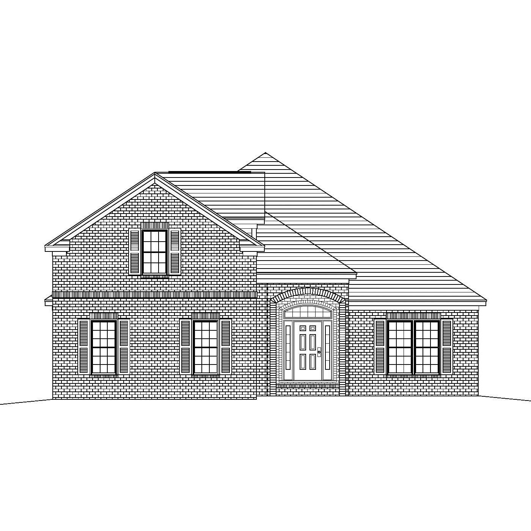Buy OnlineReverse PlanReverse Plan 2Reverse Elevationprintkey specs6,436 sq ft4 Bedrooms3.5 Baths2 Floors3 car garageSlabStarts at $2,238.50available options CAD Compatible Set – $4,477 Reproducible PDF Set – $2,238.50 Review Set – $300 buy onlineplan informationFinished Square Footage1st Floor – 2,977 sq. ft.2nd Floor – 1,500 sq. ft. Additional SpecsTotal House Dimensions – 96′-10″ x 82′-8″Type of Framing – 2×4 Family Room …
BDS-03-134B
Buy OnlineReverse PlanReverse Plan 2Reverse Elevationprintkey specs5,126 sq ft4 Bedrooms3.5 Baths2 Floors3 car garageslabStarts at $1,900.50available options CAD Compatible Set – $3,801 Reproducible PDF Set – $1,900.50 Review Set – $300 buy onlineplan informationFinished Square Footage1st Floor – 2,321 sq. ft.2nd Floor – 1,480 sq. ft. Additional SpecsTotal House Dimensions – 80′-10″ x 67′-0″Type of Framing – 2×4 Family Room …
BDS-03-87
Buy OnlineReverse PlanReverse Plan 2Reverse Elevationprintkey specs7,278 sq ft6 Bedrooms5.5 Baths2 Floors3 car garageSlabStarts at $1,750available options CAD Compatible Set – $3,500 Reproducible PDF Set – $1,750 Review Set – $300 buy onlineplan informationFinished Square Footage1st Floor – 2,927 sq. ft.2nd Floor – 2,718 sq. ft. Additional SpecsTotal House Dimensions – 83′-3″ x 85′-7″Type of Framing – 2×4 Family Room …
BDS-0747
Buy OnlineReverse PlanReverse Elevationprintkey specs3,047 sq ft3 Bedrooms2 Baths1 Floor3 car garageslabStarts at $1,098.50available options CAD Compatible Set – $2,197 Reproducible PDF Set – $1,098.50 Review Set – $300 buy onlineplan informationFinished Square Footage 1st Floor – 2,197 sq. ft. Additional Specs Total House Dimensions – 40′-8″ x 89′-10″ Type of Framing – 2×4 Family Room – 18′-4″ x 21′-0″ …
BDS-0602
Buy OnlineReverse PlanReverse Elevationprintkey specs3,426 sq ft3 Bedrooms2.5 Baths1 floor2 car garageslabStarts at $1,313available options CAD Compatible Set – $2,626 Reproducible PDF Set – $1,313 Review Set – $300 buy onlineplan informationFinished Square Footage 1st Floor – 3,426 sq. ft. Additional Specs Total House Dimensions – 54′-0″ x 86′-0″ Type of Framing – 2×4 Family Room – 18′-4″ x 21′-2″ …
BDS-0571
Buy OnlineReverse PlanReverse Plan 2Reverse Elevationprintkey specs3,488 sq ft3 Bedrooms3 Baths2 Floors2 car garageslabStarts at $1,351.50available options CAD Compatible Set – $2,703 Reproducible PDF Set – $1,351.50 Review Set – $300 buy onlineplan informationFinished Square Footage1st Floor – 2,212 sq. ft.2nd Floor – 491 sq. ft. Additional SpecsTotal House Dimensions – 47′-0″ x 87′-0″Type of Framing – 2×4 Family Room …
BDS-0548
Buy OnlineReverse PlanReverse Elevationprintkey specs3,787 sq ft3 Bedrooms2.5 Baths1 Floor2 car garageslabStarts at $1,413.50available options CAD Compatible Set – $2,827 Reproducible PDF Set – $1,413.50 Review Set – $300 buy onlineplan informationFinished Square Footage 1st Floor – 2,827 sq. ft. Additional Specs Total House Dimensions – 67′-1″ x 86′-10″ Type of Framing – 2×4 Family Room – 19′-8″ x 23′-0″ …
BDS-0513
Buy OnlineReverse PlanReverse Plan 2Reverse Elevationprintkey specs4,367 sq ft3 Bedrooms3.5 Baths2 Floors2 car garageSlabStarts at $1,714.50available options CAD Compatible Set – $3,429 Reproducible PDF Set – $1,714.50 Review Set – $300 buy onlineplan informationFinished Square Footage1st Floor – 2,122 sq. ft.2nd Floor – 1,307 sq. ft. Additional SpecsTotal House Dimensions – 45′-0″ x 82′-6″Type of Framing – 2×4 Family Room …
BDS-0508
Buy OnlineReverse PlanReverse Plan 2Reverse Elevationprintkey specs3,867 sq ft3 Bedrooms3 Baths2 Floors3 car garageslabStarts at $1,526.50available options CAD Compatible Set – $3,053 Reproducible PDF Set – $1,526.50 Review Set – $300 buy onlineplan informationFinished Square Footage 1st Floor – 2,407 sq. ft. 2nd Floor – 646 sq. ft. Additional Specs Total House Dimensions – 47′-0″ x 85′-6″ Type of Framing …

