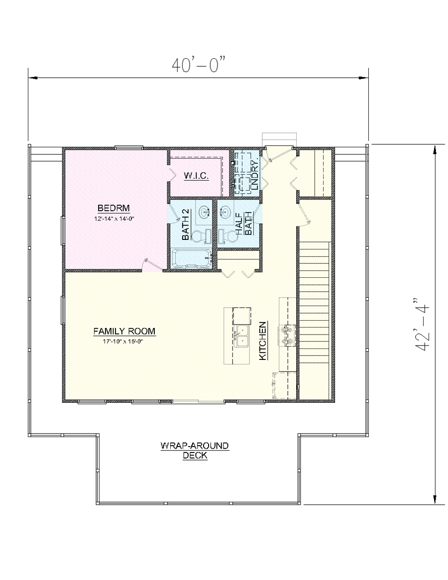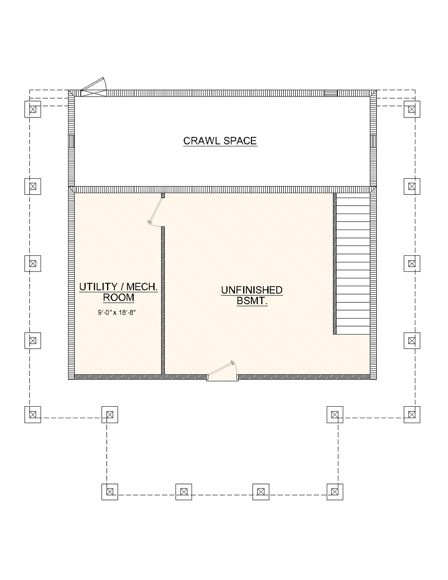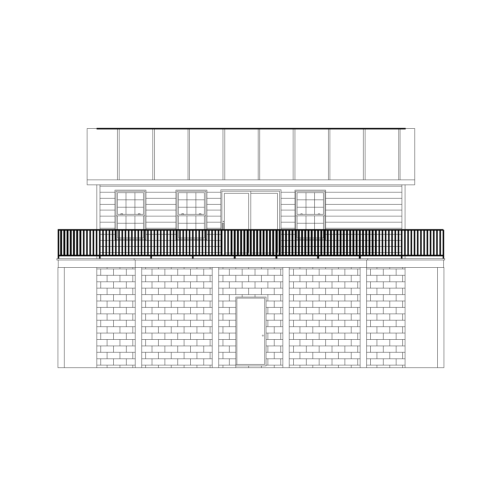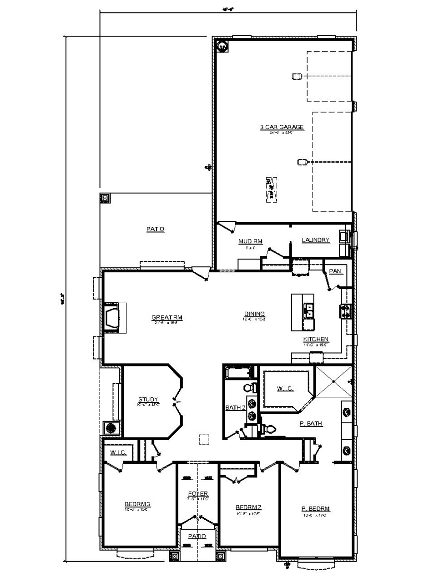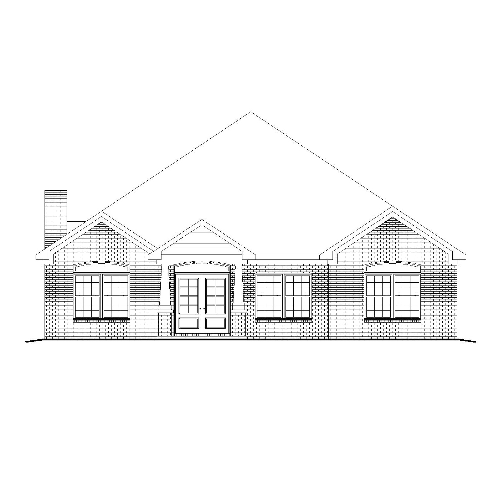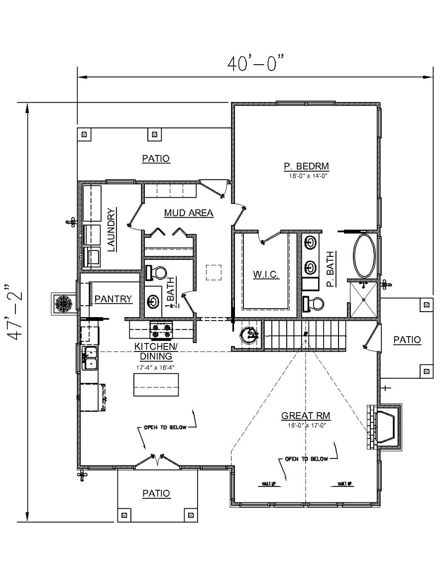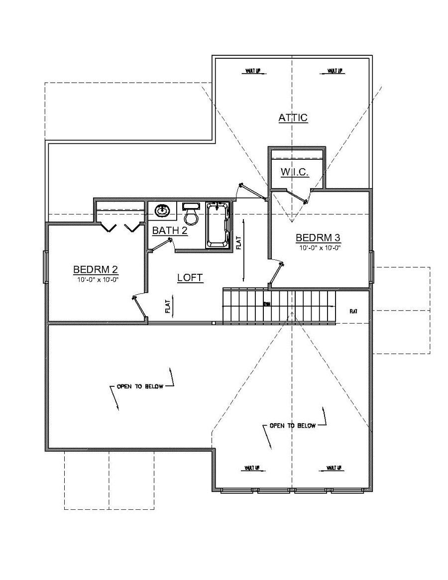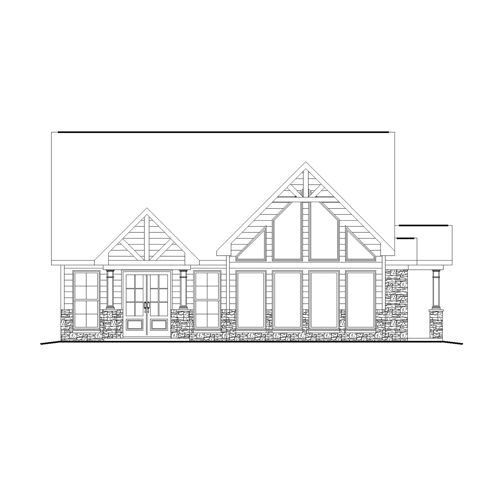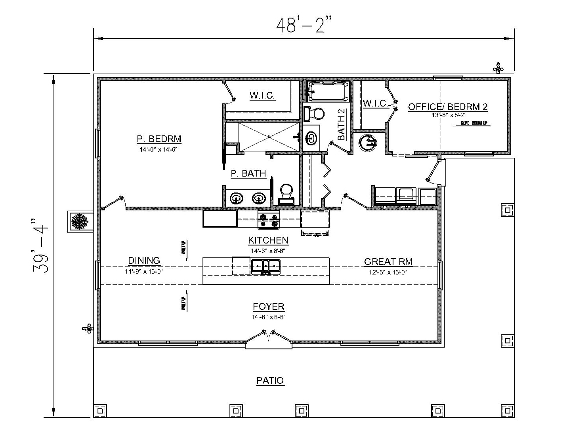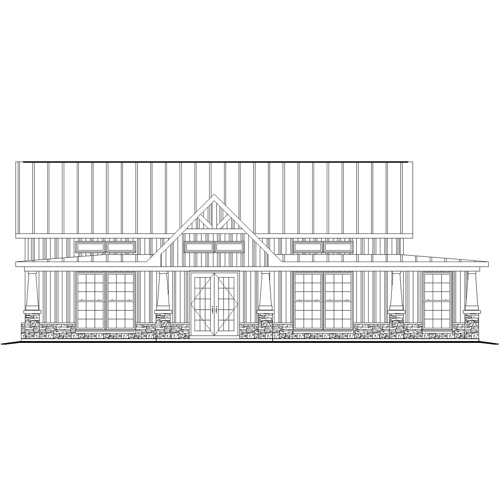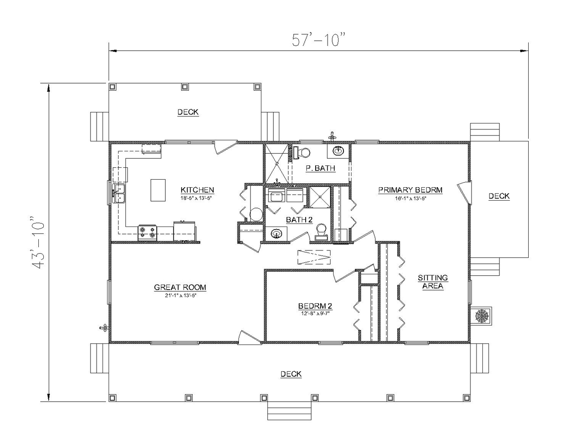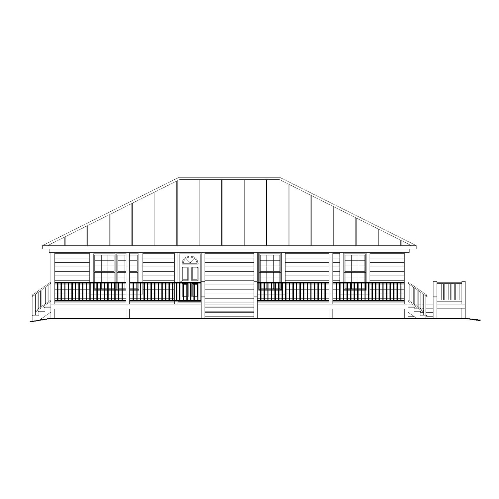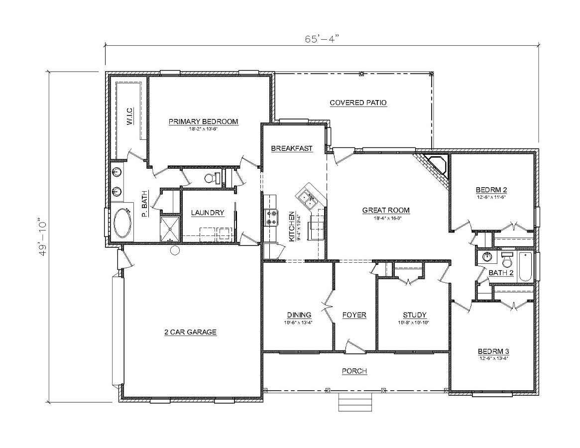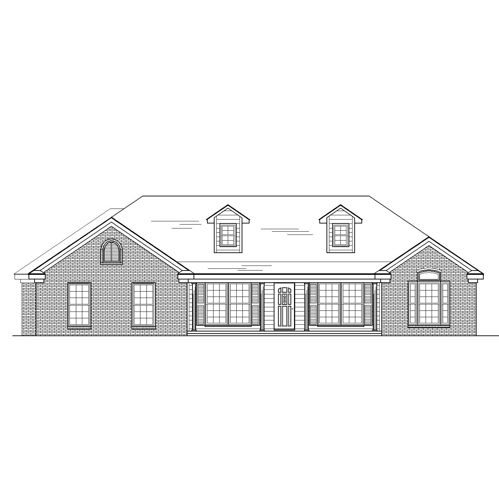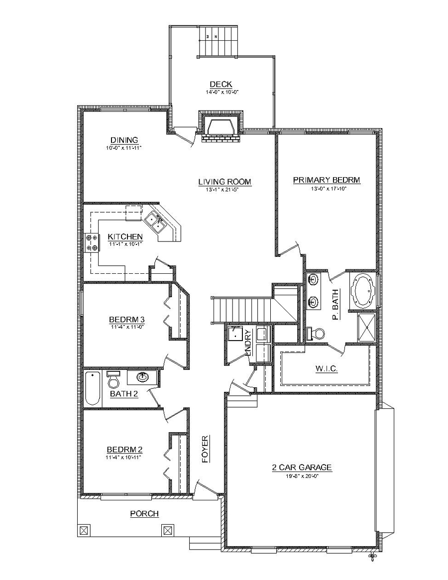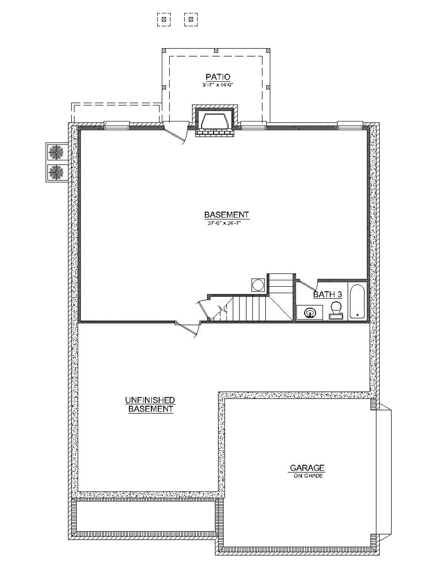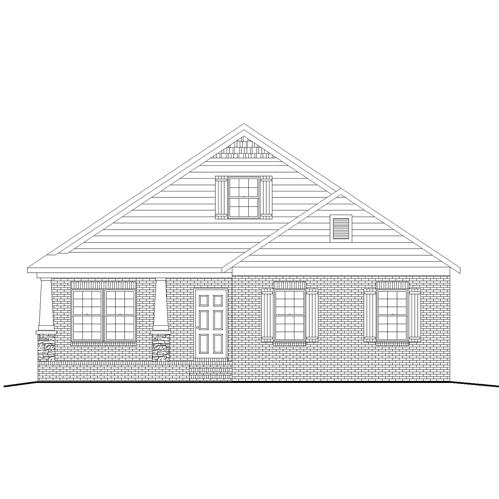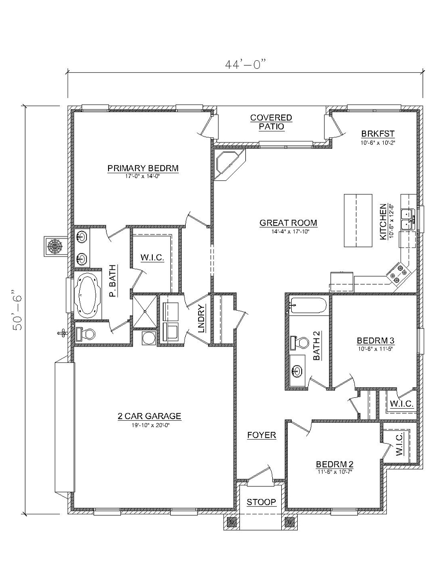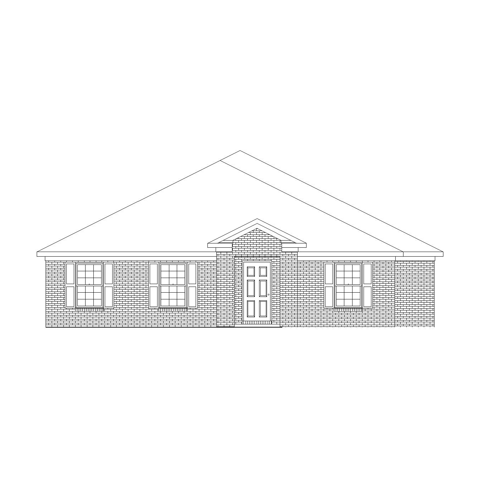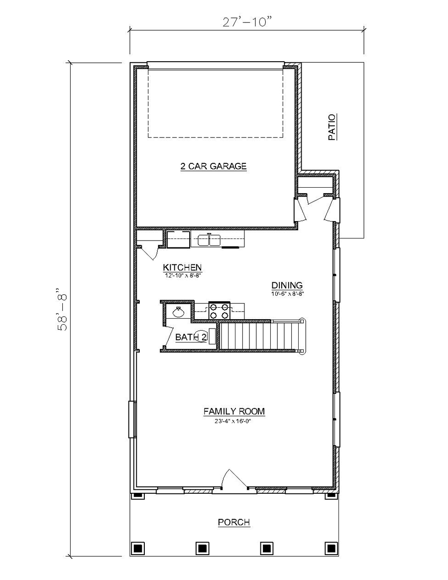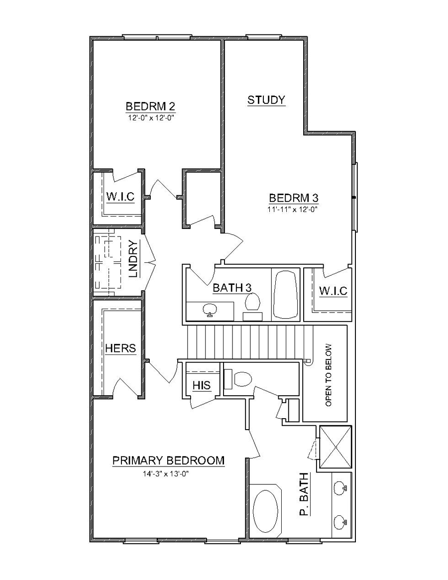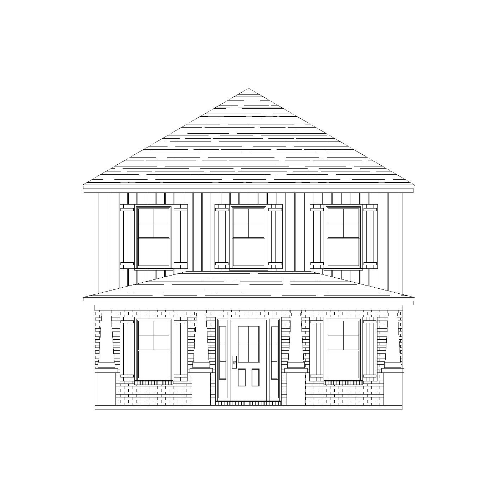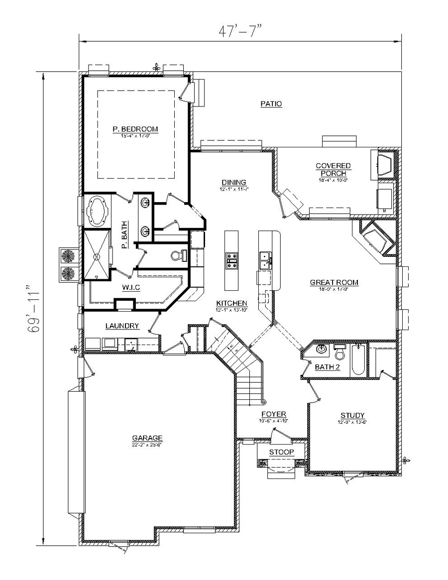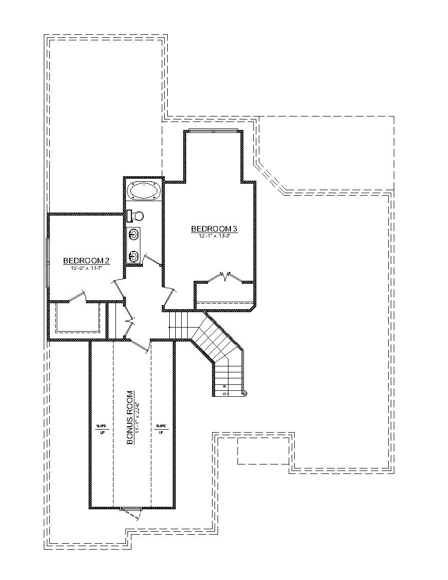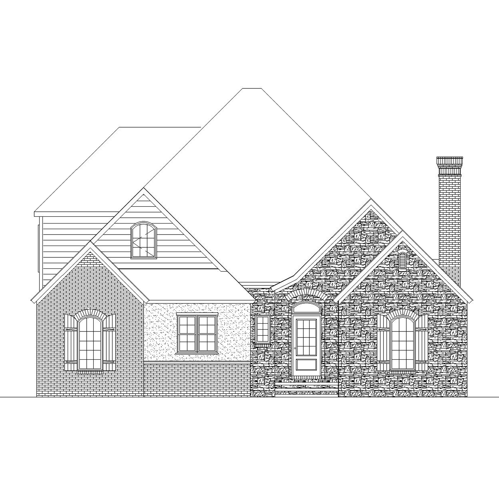Buy OnlineReverse PlanReverse Plan 2Reverse Elevationprintkey specs1,262 sq ft1 bedroom1.5 Baths2 FloorsNo garagebasementStarts at $360available options CAD Compatible Set – $760 Reproducible PDF Set – $360 Review Set – $300 buy onlineplan informationFinished Square Footage1st Floor – 720 sq. ft.2nd Floor – 542 sq. ft. Additional SpecsTotal House Dimensions – 40′-0″ x 42′-4″Type of Framing – 2×4 Family Room – …
BDS-20-159
Buy OnlineReverse PlanReverse Elevationprintkey specs3,761 sq ft3 Bedrooms2 Baths1 floor3 car garageSlabStarts at $1,278available options CAD Compatible Set – $2,556 Reproducible PDF Set – $1,278 Review Set – $300 buy onlineplan informationFinished Square Footage1st Floor – 2,556 sq. ft. Additional SpecsTotal House Dimensions – 46′-6″ x 95′-2″Type of Framing – 2×4 Family Room – 21′-6″ x 16′-8″Primary Bedroom – 13′-0″ …
BDS-20-145
Buy OnlineReverse PlanReverse Plan 2Reverse Elevationprintkey specs1,950 sq ft3 Bedrooms2.5 Baths2 Floorsno garageSlabStarts at $877.50available options CAD Compatible Set – $1,755 Reproducible PDF Set – $877.50 Review Set – $300 buy onlineplan informationFinished Square Footage1st Floor – 1,328 sq. ft.2nd Floor – 427 sq. ft. Additional SpecsTotal House Dimensions – 40′-0″ x 47′-2″Type of Framing – 2×4 Family Room – …
BDS-20-74
Buy OnlineReverse PlanReverse Elevationprintkey specs1,858 sq ft2 Bedrooms2 Baths1 floorNo garageSlabStarts at $635available options CAD Compatible Set – $1,270 Reproducible PDF Set – $635 Review Set – $300 buy onlineplan informationFinished Square Footage1st Floor – 1,270 sq. ft. Additional SpecsTotal House Dimensions – 48′-2″ x 39′-4″Type of Framing – 2×4 Family Room – 12′-5″ x 15′-0″Primary Bedroom – 14′-0″ x …
BDS-14-38
Buy OnlineReverse PlanReverse Elevationprintkey specs1,954 sq ft2 Bedrooms2 Baths1 floorNo garagecrawlspaceStarts at $693.50available options CAD Compatible Set – $1,387 Reproducible PDF Set – $693.50 Review Set – $300 buy onlineplan informationFinished Square Footage1st Floor – 1,387 sq. ft. Additional SpecsTotal House Dimensions – 57′-10″ x 43′-10″Type of Framing – 2×4 Family Room – 21′-1″ x 13′-5″Primary Bedroom – 16′-1″ x …
BDS-09-115
Buy OnlineReverse PlanReverse Elevationprintkey specs2,972 sq ft3 Bedrooms2 Baths1 floor2 car garageSlabStarts at $1,024.50available options CAD Compatible Set – $2,049 Reproducible PDF Set – $1,02450 Review Set – $300 buy onlineplan informationFinished Square Footage1st Floor – 2,049 sq. ft. Additional SpecsTotal House Dimensions – 65′-4″ x 49′-10″Type of Framing – 2×4 Family Room – 17′-0″ x 19′-11″Primary Bedroom – 15′-4″ …
BDS-13-37
Buy OnlineReverse PlanReverse Plan 2Reverse Elevationprintkey specs3,848 sq ft3 Bedrooms3 Baths2 Floors2 car garageSlabStarts at $1,337.50available options CAD Compatible Set – $2,675 Reproducible PDF Set – $1,337.50 Review Set – $300 buy onlineplan informationFinished Square Footage1st Floor – 1,675 sq. ft.2nd Floor – 1,000 sq. ft. Additional SpecsTotal House Dimensions – 40′-2″ x 61′-2″Type of Framing – 2×4 Family Room …
BDS-13-20
Buy OnlineReverse PlanReverse Elevationprintkey specs2,216 sq ft3 Bedrooms2 Baths1 floor2 car garageSlabStarts at $839.50available options CAD Compatible Set – $1,679 Reproducible PDF Set – $839.50 Review Set – $300 buy onlineplan informationFinished Square Footage1st Floor – 1,679 sq. ft. Additional SpecsTotal House Dimensions – 44′-0″ x 50′-6″Type of Framing – 2×4 Family Room – 14′-4″ x 17′-10″Primary Bedroom – 17′-0″ …
BDS-12-23
Buy OnlineReverse PlanReverse Plan 2Reverse Elevationprintkey specs2,262 sq ft3 Bedrooms3 Baths2 Floors2 car garageSlabStarts at $914.50available options CAD Compatible Set – $1,829 Reproducible PDF Set – $914.50 Review Set – $300 buy onlineplan informationFinished Square Footage1st Floor – 780 sq. ft.2nd Floor – 1,049 sq. ft. Additional SpecsTotal House Dimensions – 40′-2″ x 61′-2″Type of Framing – 2×4 Family Room …
BDS-13-06
Buy OnlineReverse PlanReverse Plan 2Reverse Elevationprintkey specs3,564 sq ft4 Bedrooms3 Baths2 Floors2 car garageSlabStarts at $1,359available options CAD Compatible Set – $2,718 Reproducible PDF Set – $1,359 Review Set – $300 buy onlineplan informationFinished Square Footage 1st Floor – 1,863 sq. ft. 2nd Floor – 855 sq. ft. Additional Specs Total House Dimensions – 47′-7″ x 69′-10″ Type of Framing …

